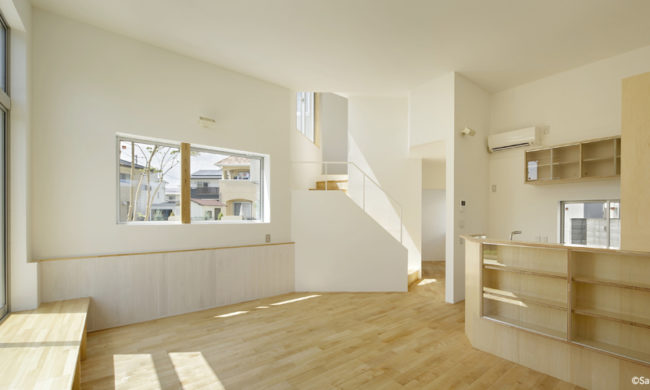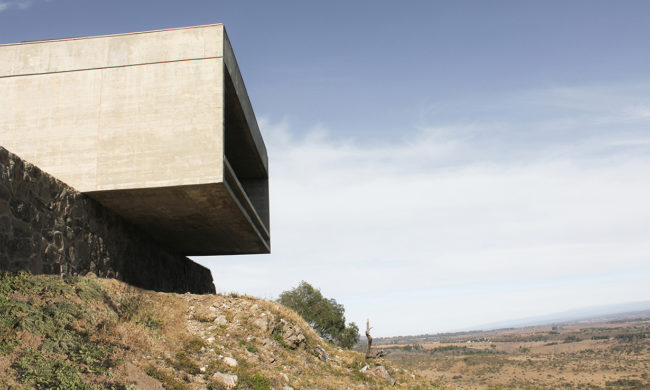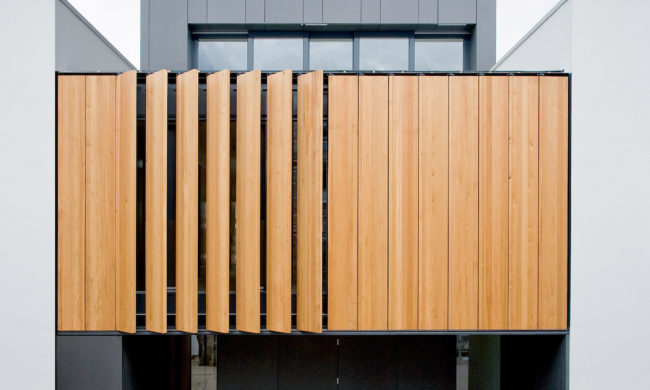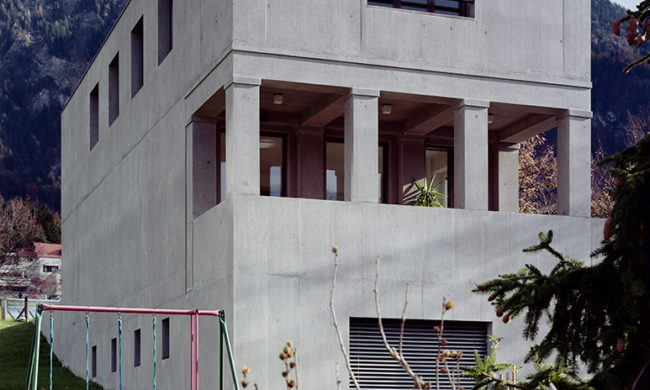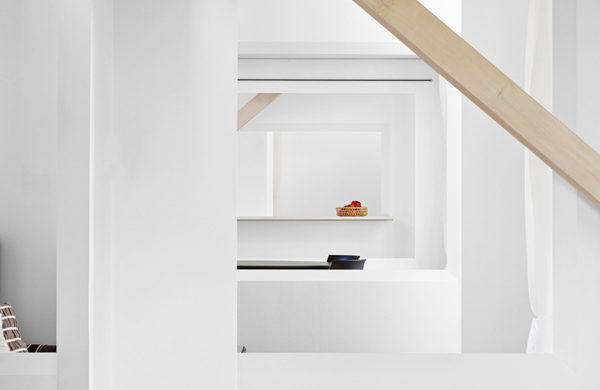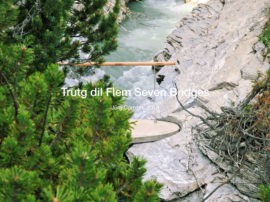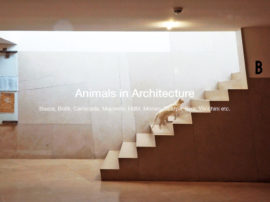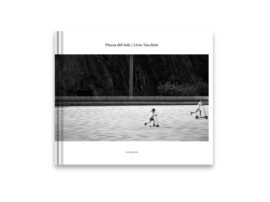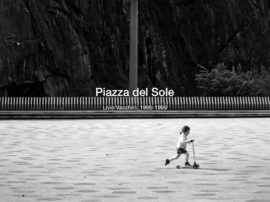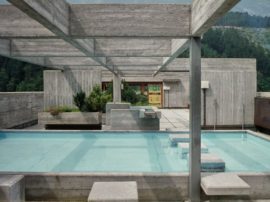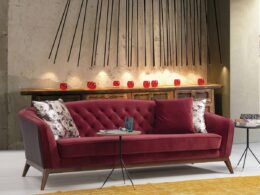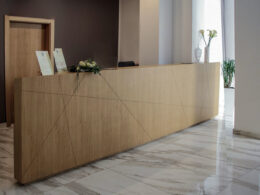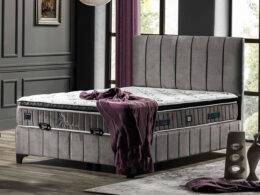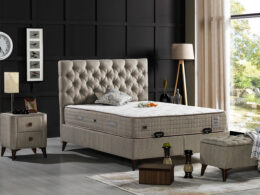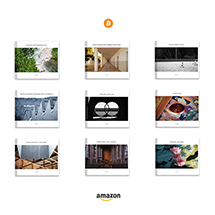Tags: House


This project is a renovation of a house for young couples and their children. The existing building is RC wall structure, and it was built about 50 years ago at a guesthouse adjacent to a main house built on the same site. The RC wall structure has a disadvantage that it is difficult to change…
Read more
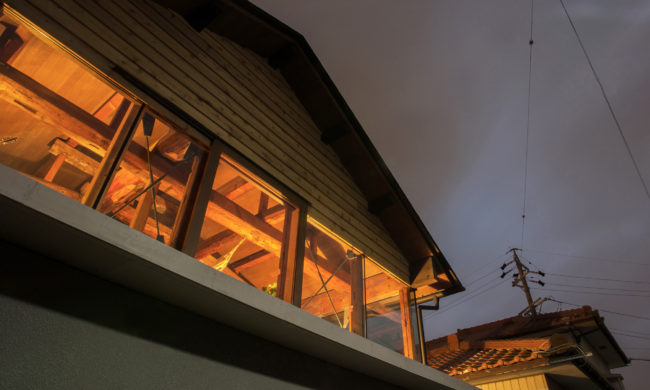

The site is a residential area located in the urbanization control area near Nagoya city, development by developers is rapidly progressing around. The clients are a married couple just before the retirement age and his mother who lived there for many years, and the 50 – year – old wooden house where the owner lives at the time was…
Read more
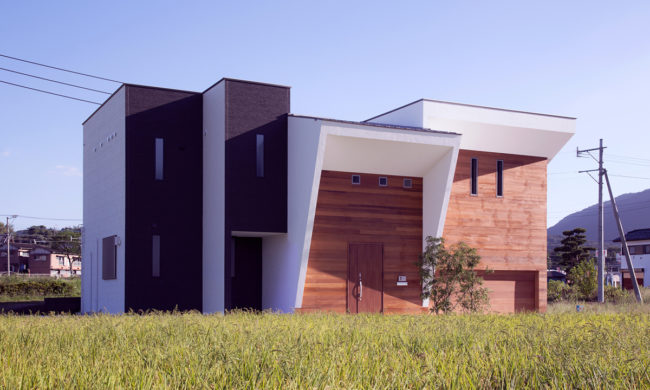

I6 House is a design plan for a house that is located in developing rural housing area in Isahaya city Nagasaki Prefecture.
The eaves and wall of each masses that is slanted towards the skies with different directions is covering the mass of the house finished in red cedar material. The building stands as a sculpture in a harmonious peaceful rural environment, aiming for an iconic architecture structure.
Entering the house one can see from entrance through a big windows how tender light penetrate from 2nd floor along with vegetation welcoming the family and guest entering the house. The 1st floor is composed of master bedroom and childs bedroom,oriented facing the lightcourt gentle light entering both rooms and the entrance hall like a sunlight penetrating through trees, maximizing natural daylighting while ensuring privacy and security of each room. The red cedar wall and stairs cantilevered on it creating a warm and gentle space, together with indirect lighting comes from bottom part of the handrail producing overall ambience of the space.
The ceiling of living room on 2nd floor which has same angle with the roof elevating towards the lightcourt creating a sense of openness to nature . By applying red cedar finishes on the ceiling it gives a sense of unity with the external appearance with its sense of composure. Vertical wooden shade elements in terrace balcony that connected directly to living, dining, and guest room protecting each room privacy while maximizing natural daylighting.
I6-house「House with sunlight through the leaves of trees」is a house that is design so that family can spend a good times enjoying social interaction on BBQ or private party in the terrace space, living, and dining on a clear sunny days.
Read more
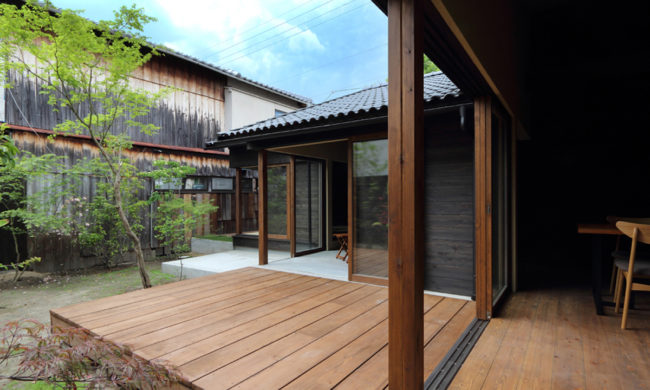

A house renovation in Tanakahigashitakahara-cho, Kyoto-shi, Sakyo-ku, Kyoto, Japan by Shigenori Uoya Architects and Associates.
Read more
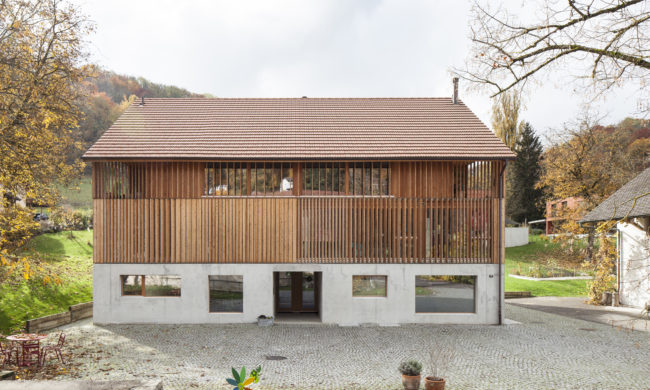

The Muehlescheune is a replacement building for the burnt-down barn of the mill in Flueh, Switzerland.
Read more
