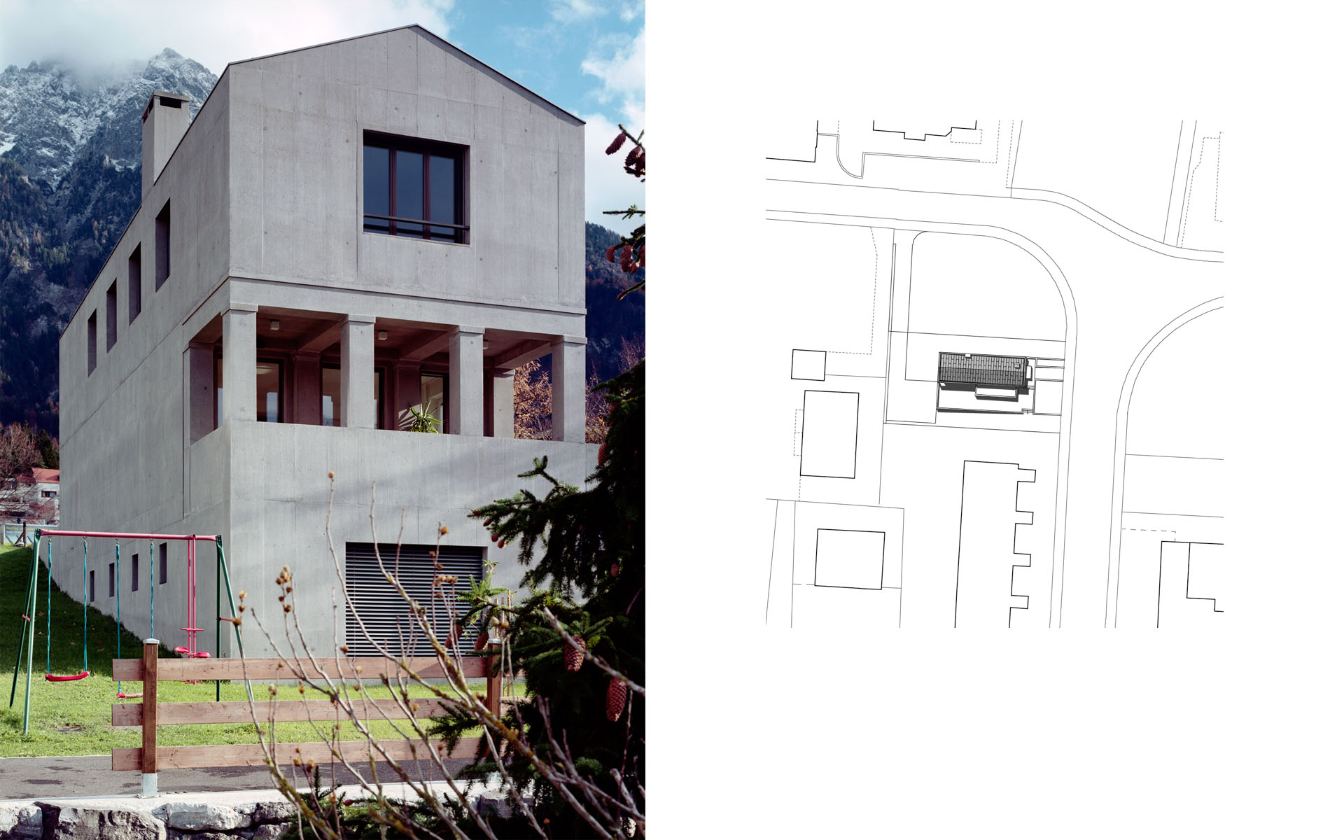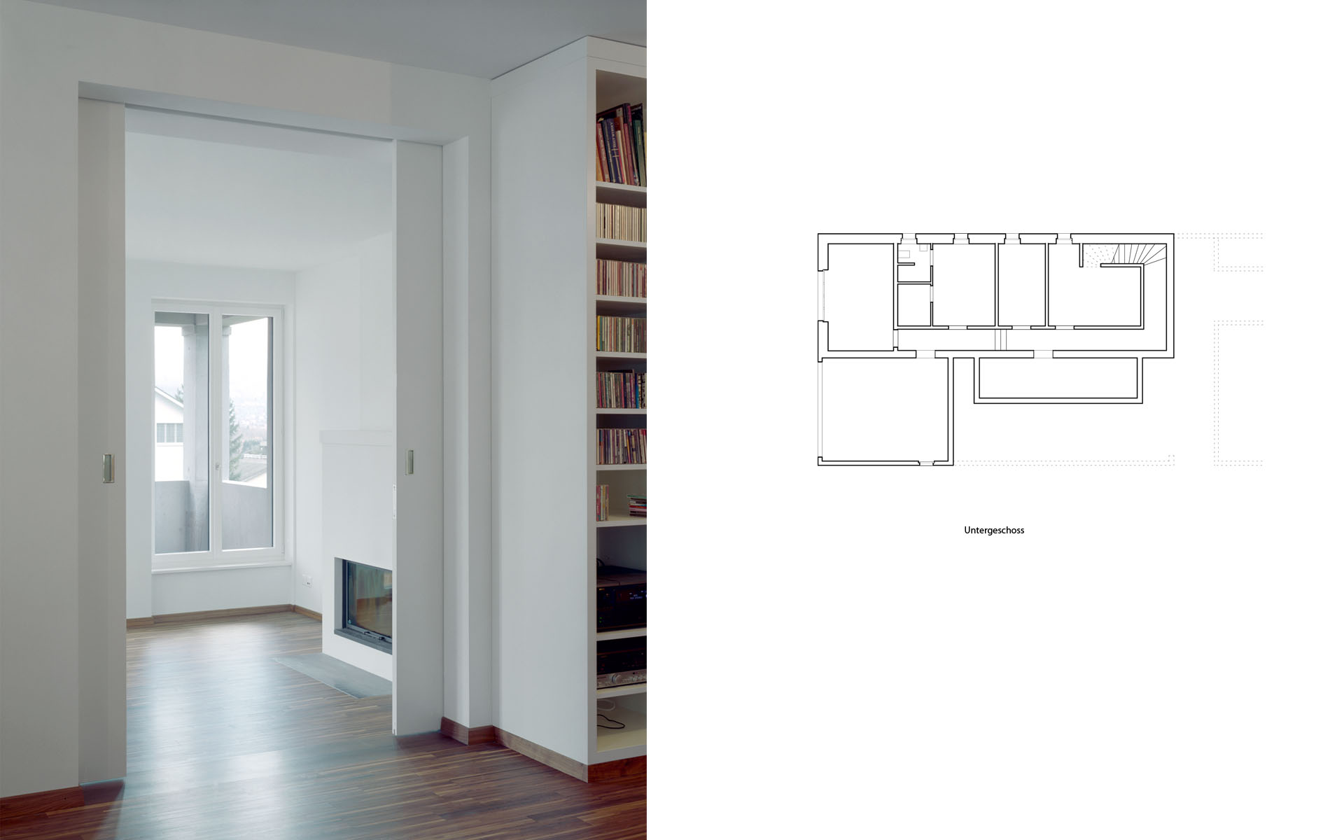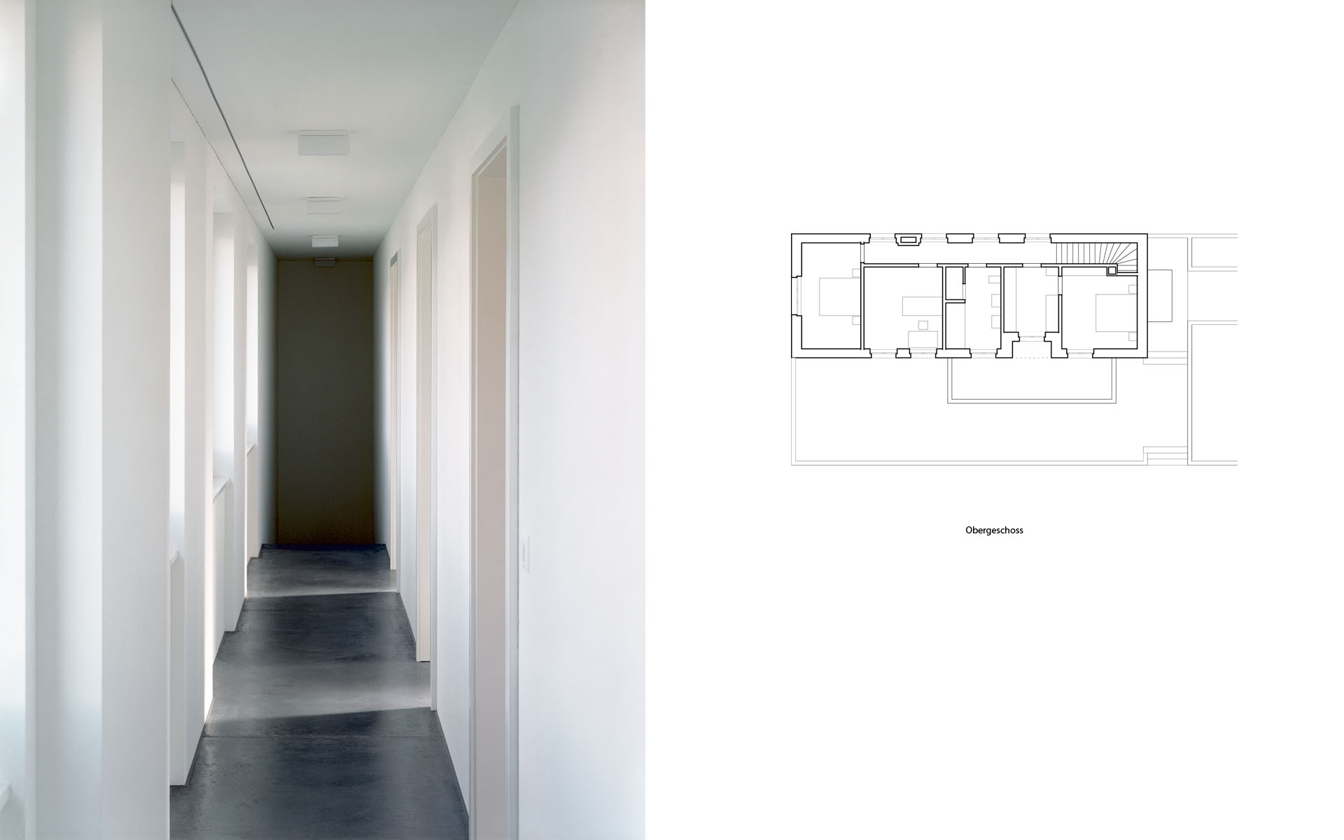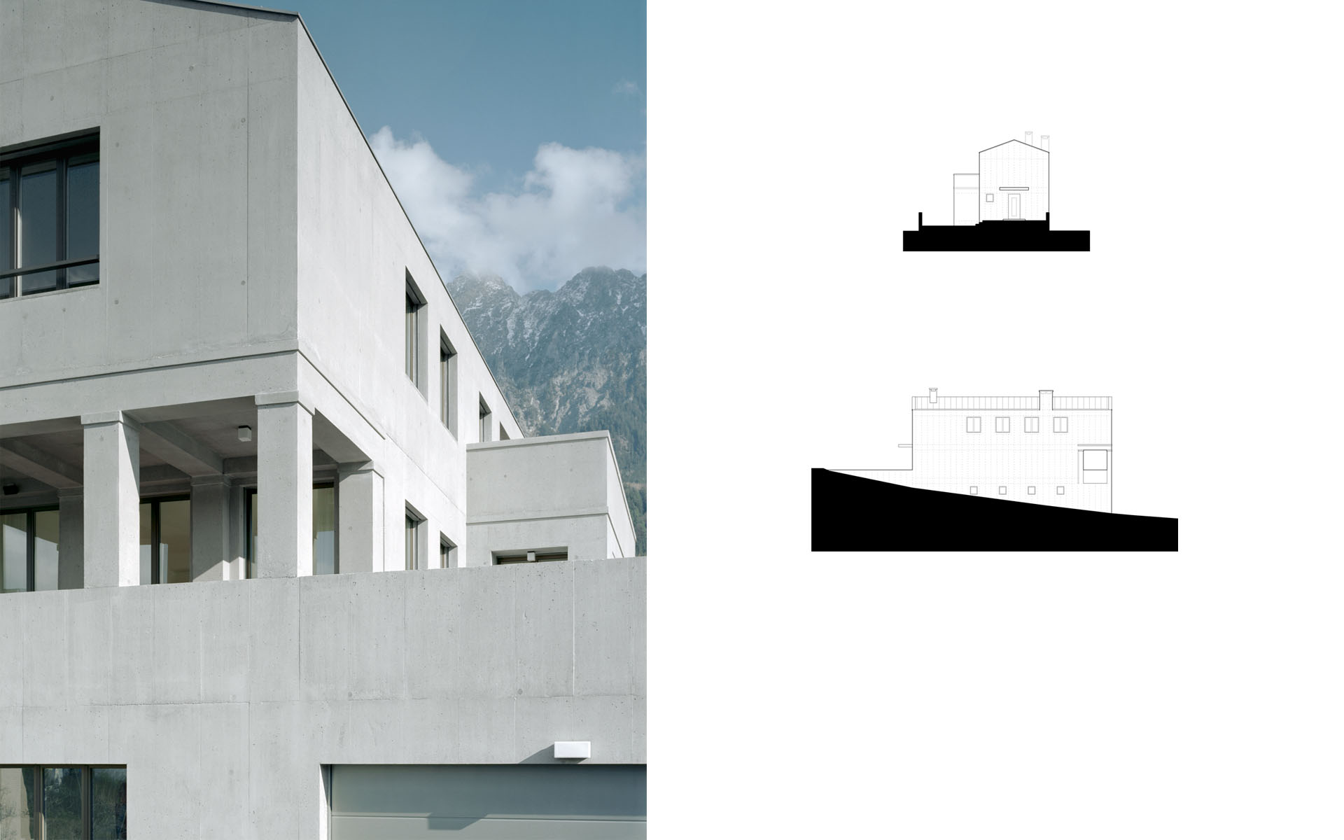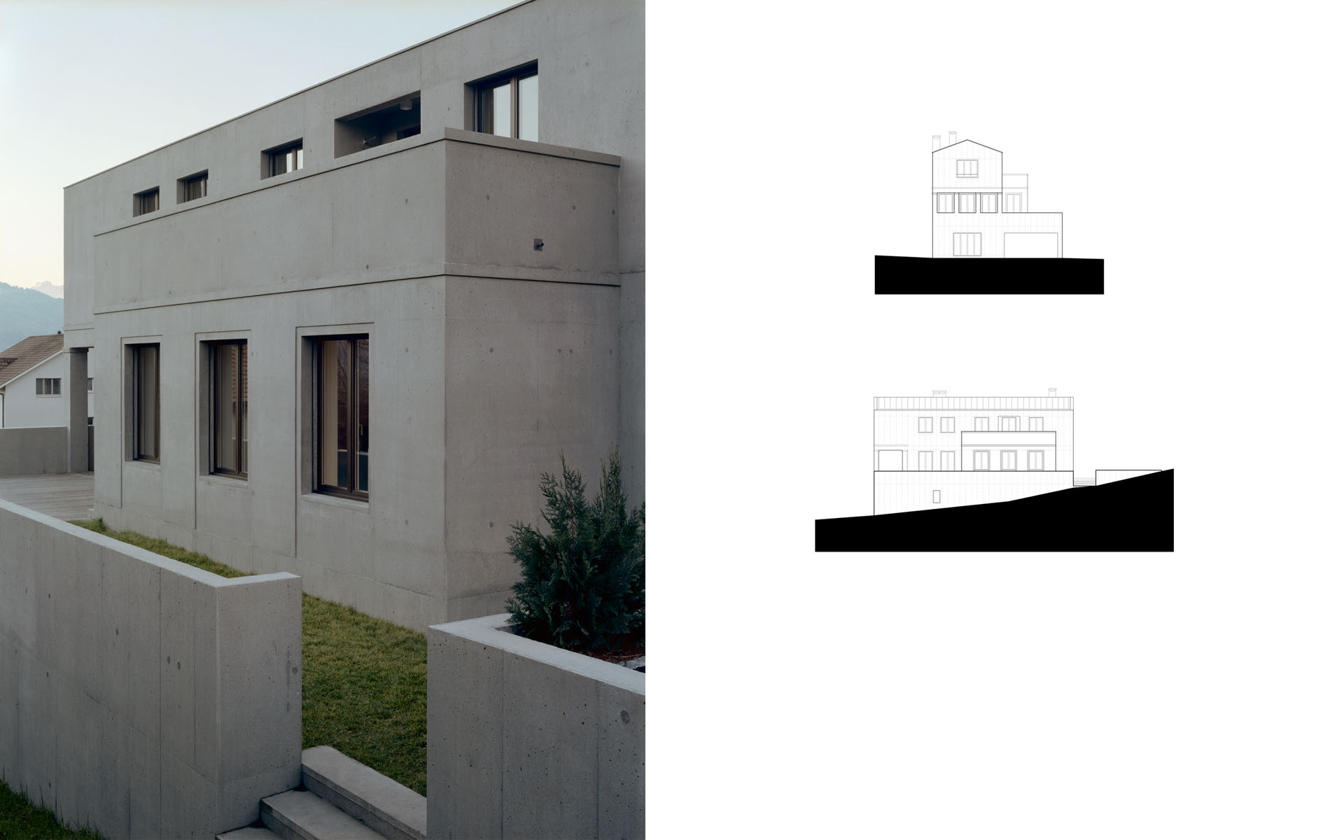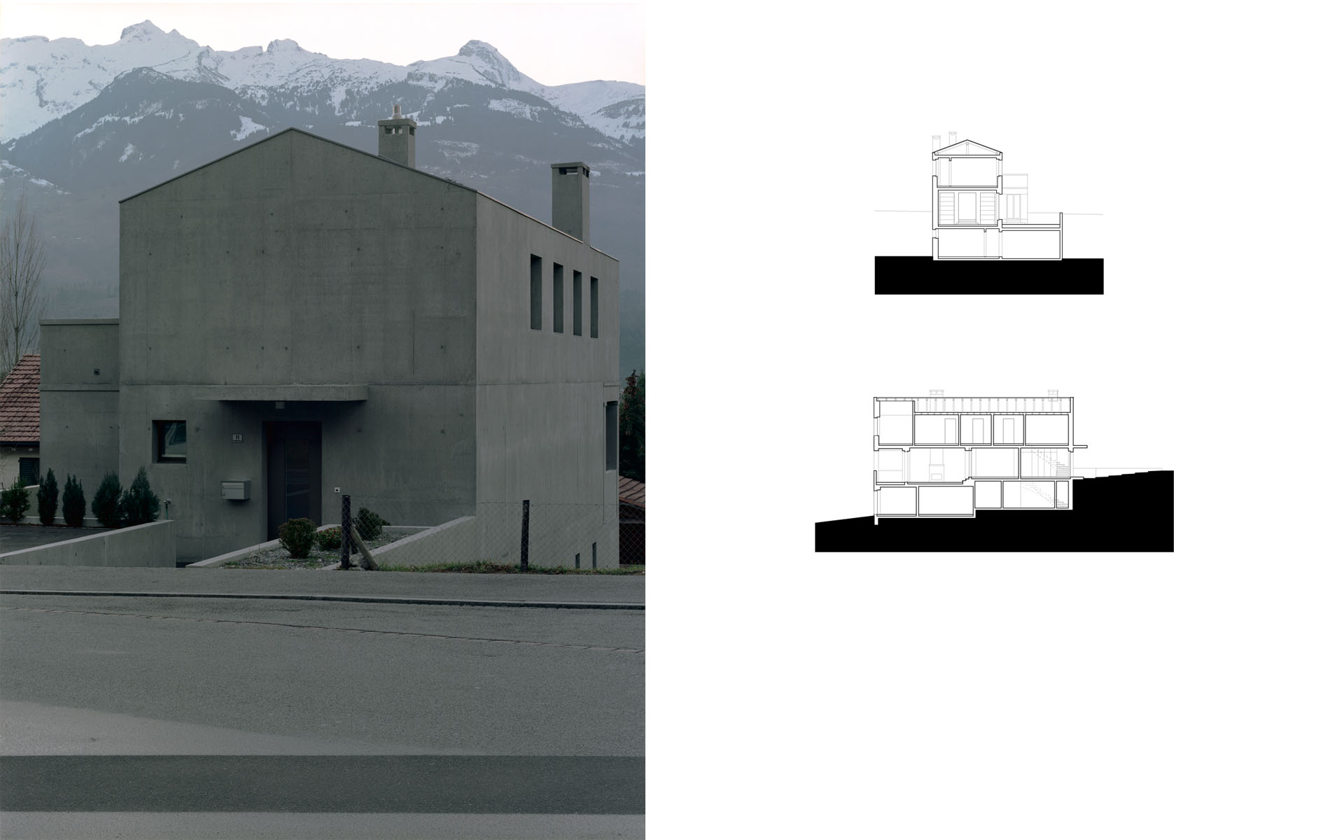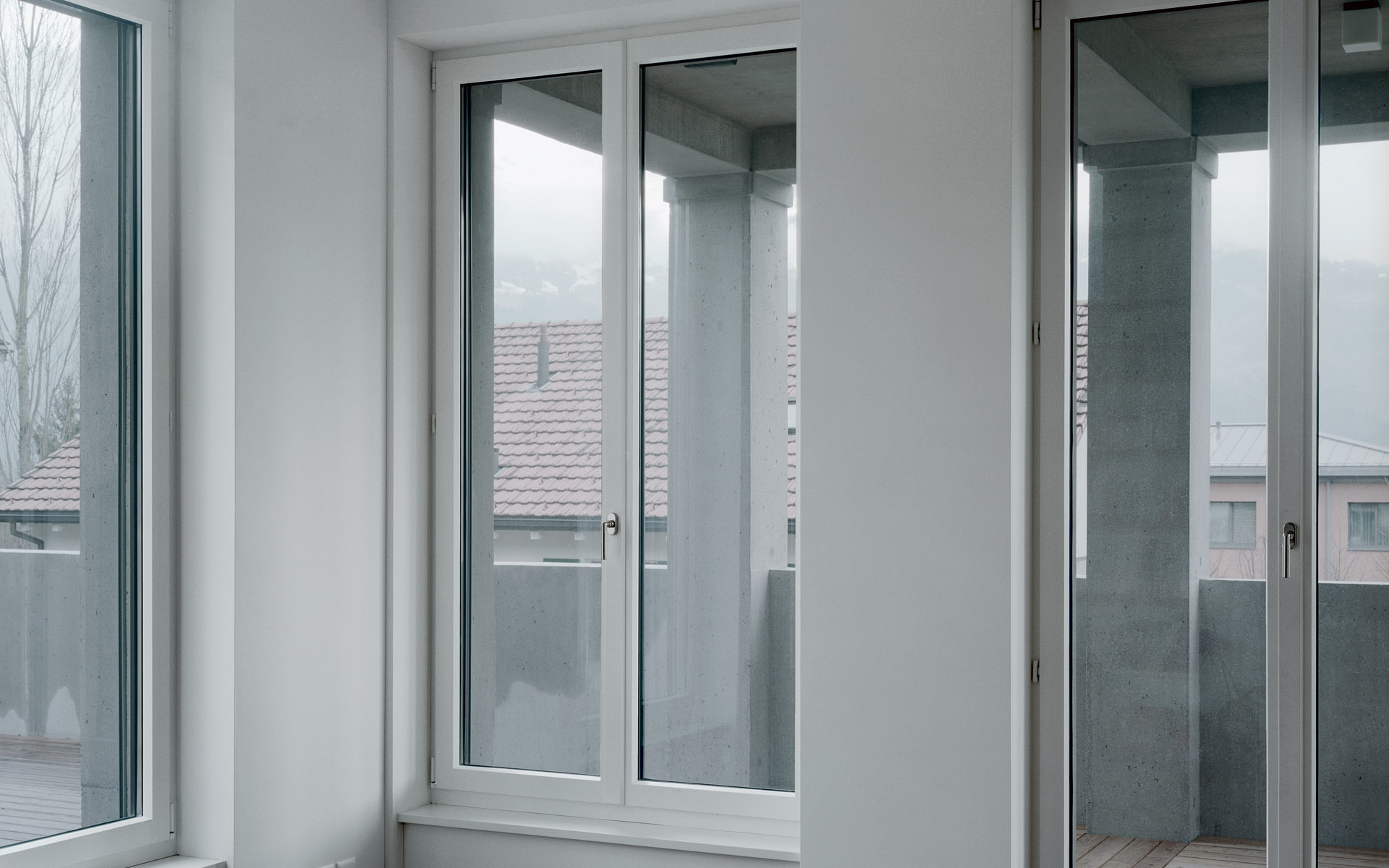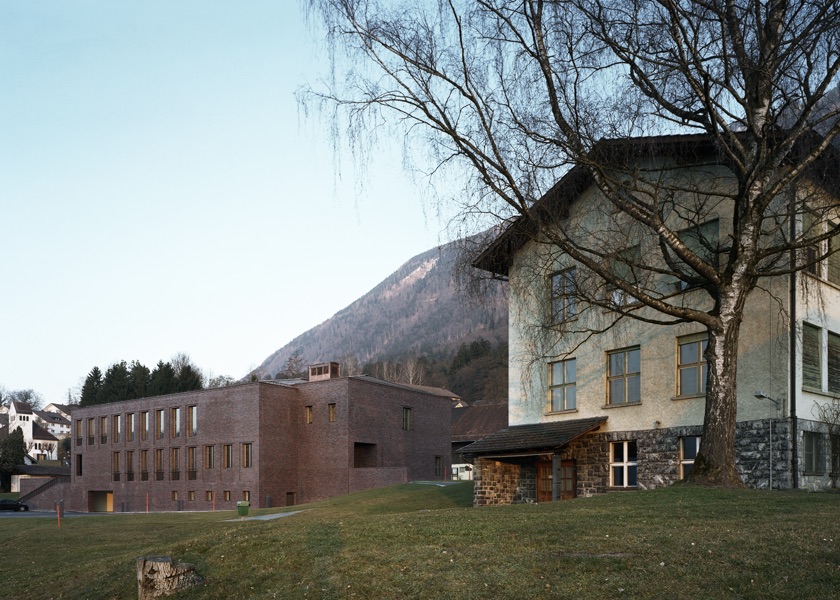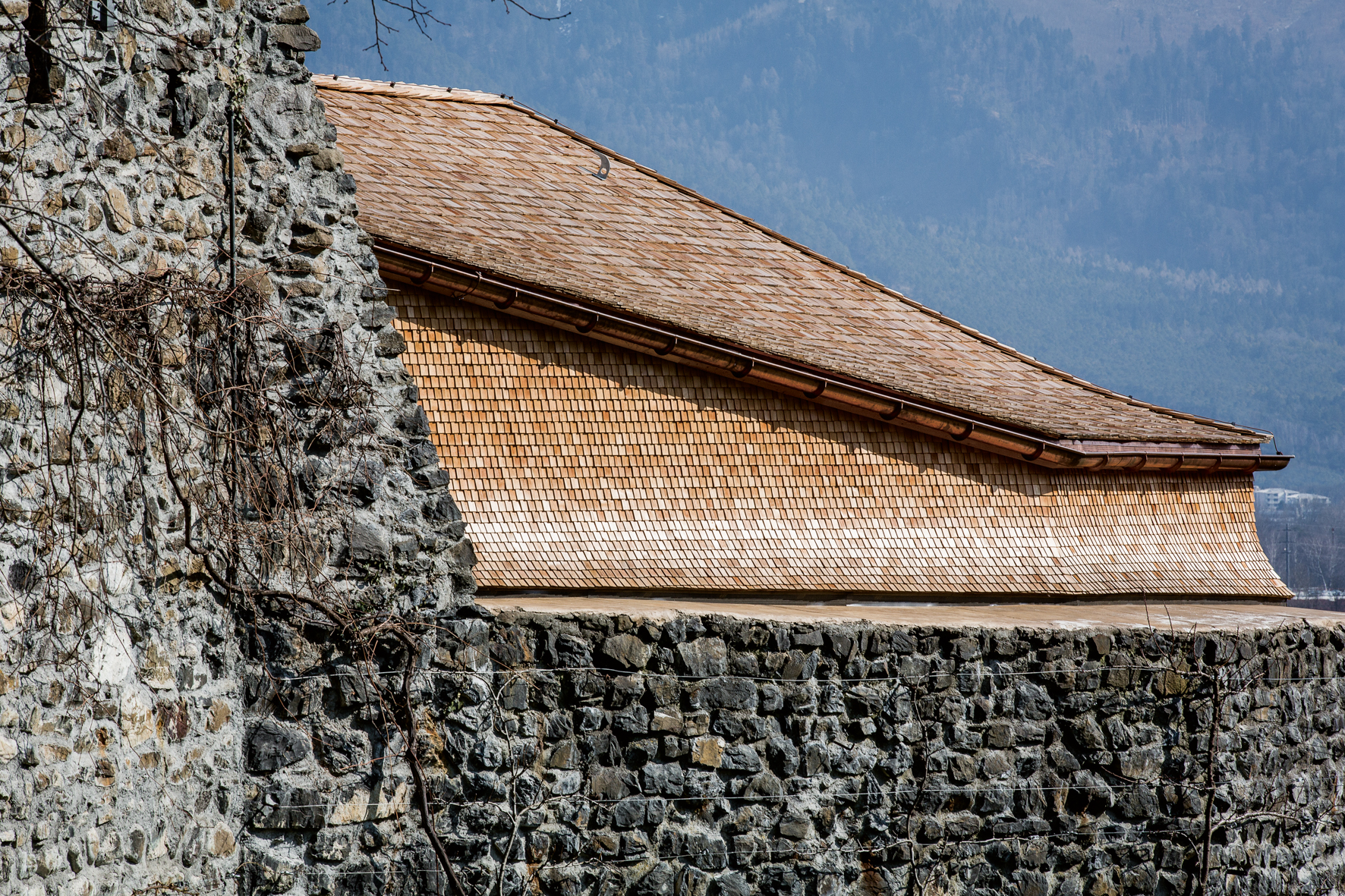Over a protruding base rises a slender and elongated concrete structure; with a shallow pitched roof, the building falls precisely into the sloping terrain. Located outside the city of Vaduz, in a mixed-use-residential and commercial quarter, the project is designed to reference elements of classical architecture as well as maintaining a vernacular form. These ambivalent identities are symbolized through the malleable intricacies of the columns formed by using Cast-in-place concrete. This construction method is a deliberate and essential part of the building’s identity, and it gives an illusion of being molded onto the site. The distinguished look of the exposed concrete facades allows for the remnants of the formwork to appear.
Photos: Walter Mair ©
Project Information:
Project name: House Strunk
Project status: Built
Project location: FL-9490 Vaduz
Contract type: Direct order
Client: Private
Schedule:
Planning:2004 – 2005
Commencement: 2005
Completion: 2006
Building type: Single-family residence
Room program: Living- und Bedrooms, Kitchen, Bathrooms, Loggia, Balkony, Garage
Size: BGF 225 m2
Civil engineer: Hoch & Gassner, Triesen
Construction and cost managemen: BBK
HVAC-Planning: Ospelt Haustechnik, Schaan
Electrical Planning: Risch Elektro, Triesen
Concrete work: A. Kindle AG, Triesen
Tinsmith: Thomas Sele, Triesen
Photos: Walter Mair
