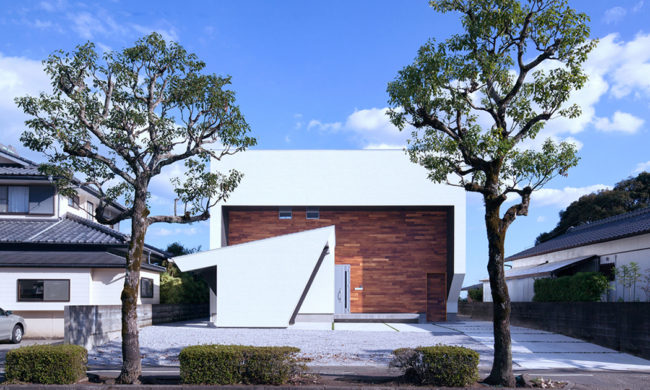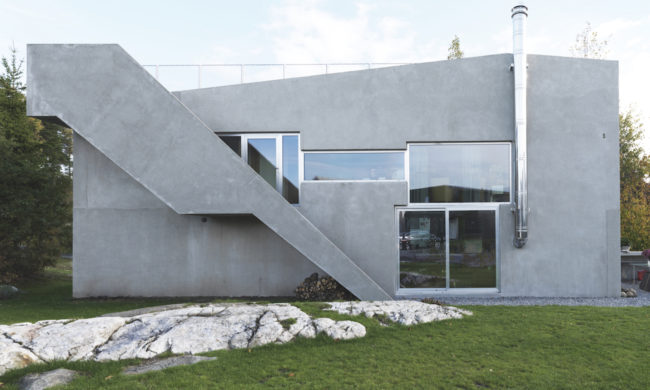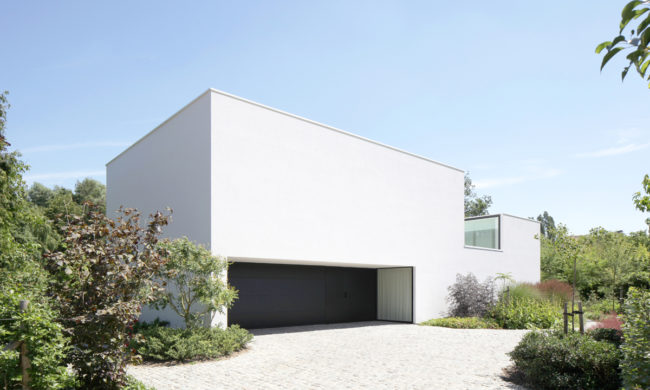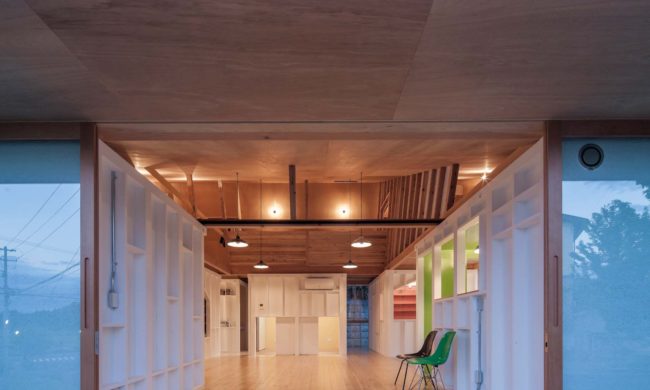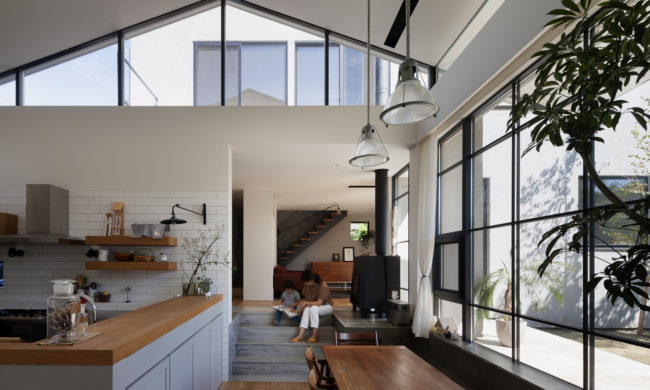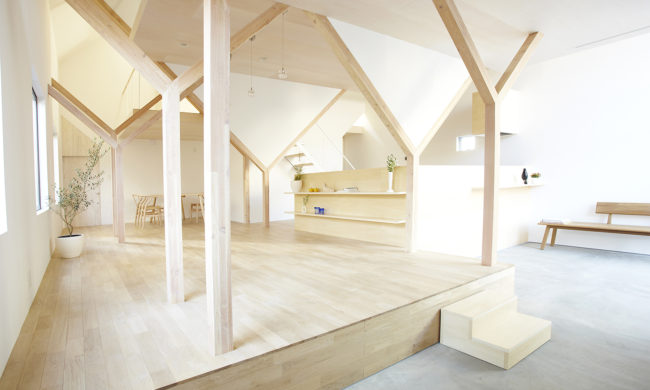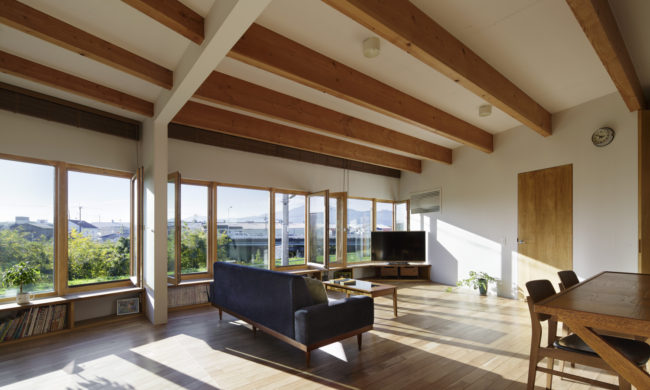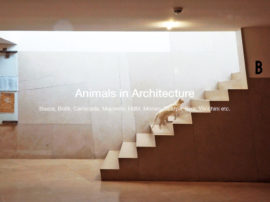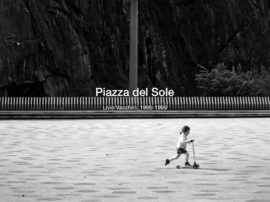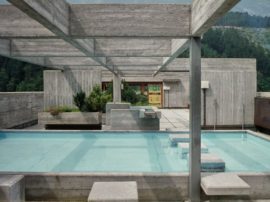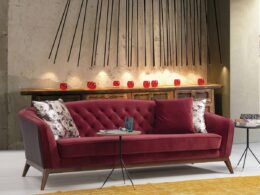Tags: House
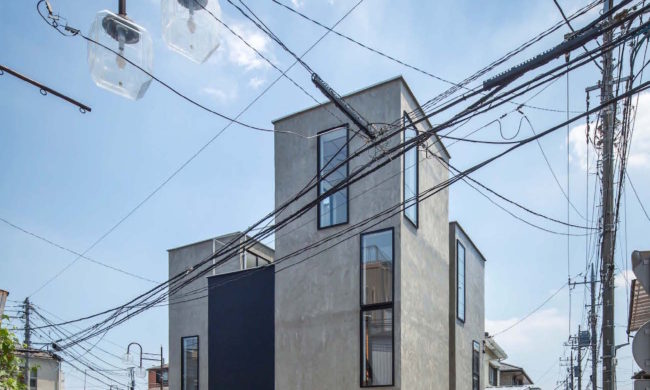

HohBoh house in in the suburb of Saitama New Urban Center by +S / Shintaro Matsushita + Takashi Suzuki.
Read more
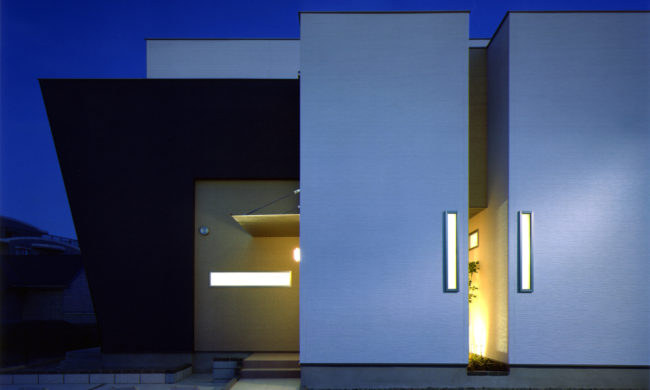

In consideration of the housing adjacent to the existing north front road reduced the opening against the front road north.
I make the inner balcony of wood deck by cutting large building south side, it was to have a connection to the external space from there.
I connect the living and the inner balcony of wood deck. Space by atrium and living, were united in horizontal and vertical is formed.
Community is highly, I have created a space with the bright openness.
Read more
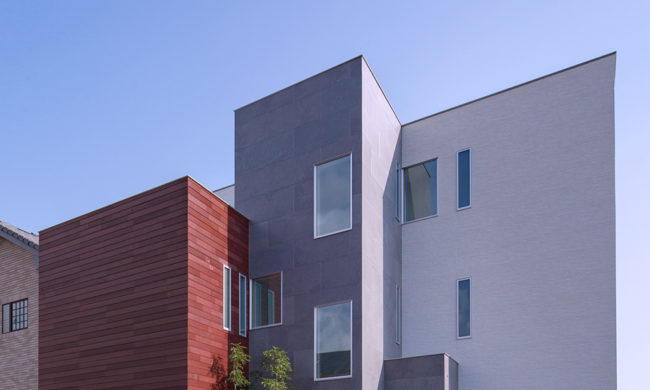

House of wood and stone was built in quite residential area at the top of the hill in Sasebo, Nagasaki Prefecture.Living, dining, office and the Japanese-style room on the second floor could be turned into a 23 tatami mats free open space when the movable screen on the japanese style room is removed.
In addition,the indirect ceiling lights in the living and dining room was designed continuous from the red cedar floor move through stone wall TV board lead to the ceiling on the top creating a rhythmic sense within a modern style living and dining space.
Read more
