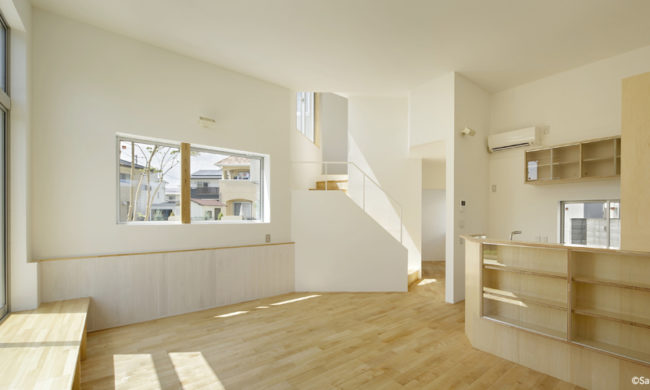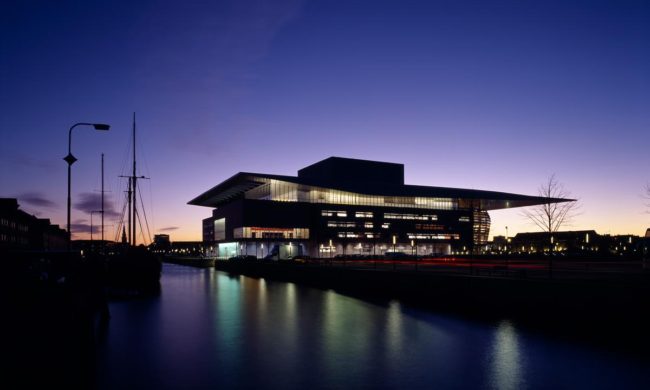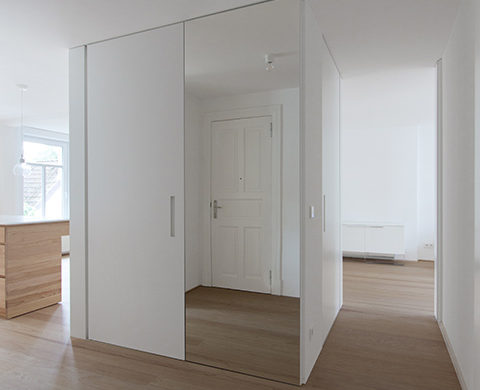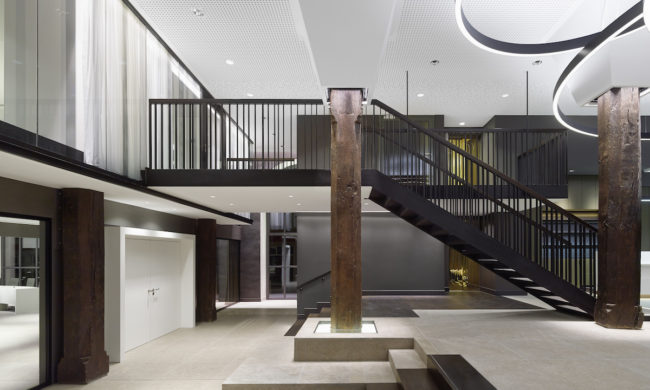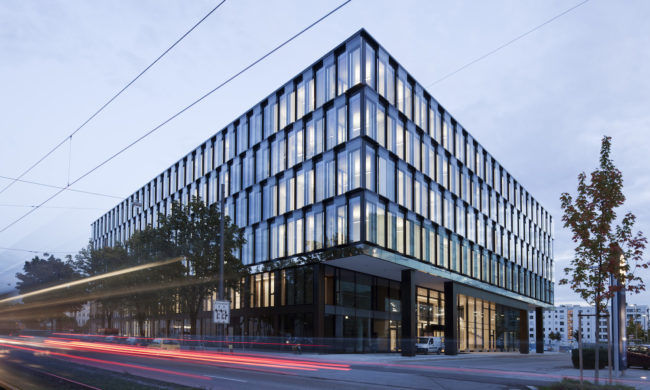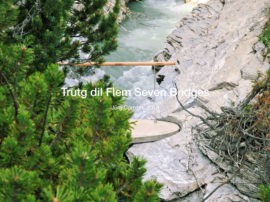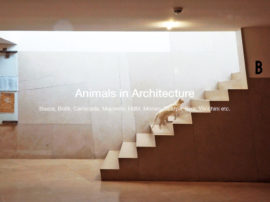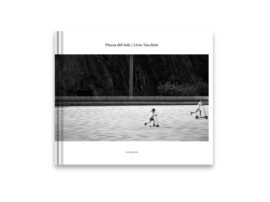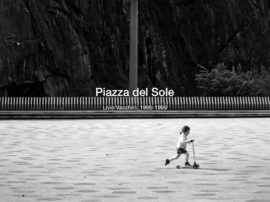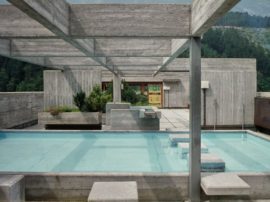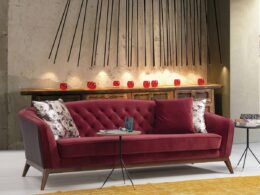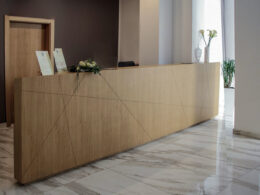Tags: Wood
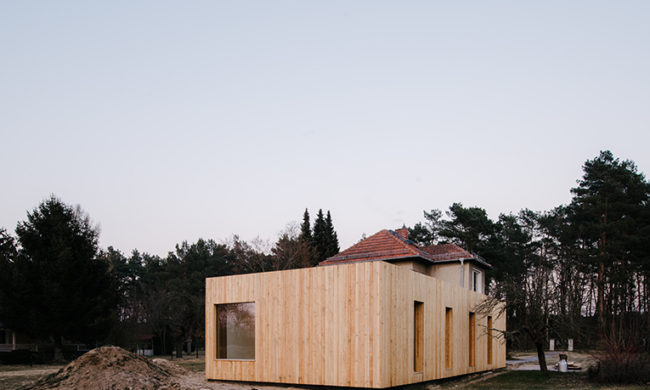
The clients, a young couple with children, asked for a extension to their existing house including three bedrooms for children, a bathroom and some additional space for playing.
The requirement was to keep the entrance connecting the existing building and the garden and the tree in front of it. To comply these conditions only a narrow building ground was left to find a design solution for the extension.
Therefore the circulation area giving access to the children’s bedrooms is structured in a way it functions not only as a connection between the rooms but also as a play zone for the children. There they can build castles, race cars or withdraw for a moment in the depth of the window recess.
The accommodating atmosphere is created by the regularly structured, visible, wooden ceiling beams and the warm colour of the wooden floor standing out from the calm, white walls.
Another important design element is the squared shape fixed glazing at the end of the play zone. It frames the view into the vast property and connects the interior to the garden.
The extension is a classic timber frame construction whose façade is clad with unpretentious wooden slats. This subtle appearance differentiates clearly from the existing building while keeping the same unintrusive character as the main building.
With its clear lines and calm atmosphere the extension arrives at combining a cosy home with modern living.
Read more
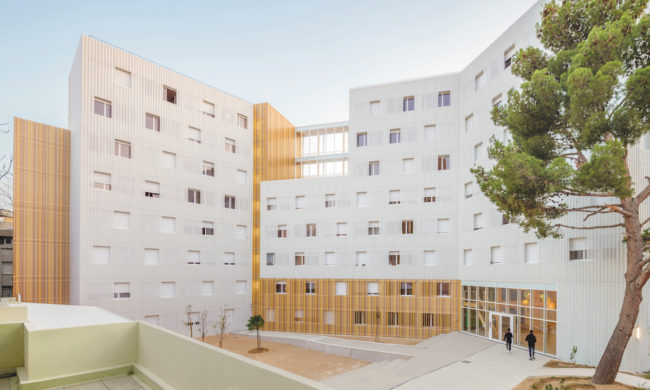
Lucien Cornil student residence, an eight-floors building with wooden structure in Marseilles designed by A+ Architecture.
Read more
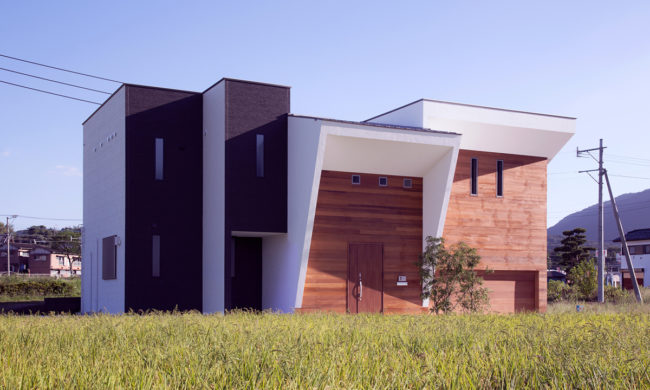
I6 House is a design plan for a house that is located in developing rural housing area in Isahaya city Nagasaki Prefecture.
The eaves and wall of each masses that is slanted towards the skies with different directions is covering the mass of the house finished in red cedar material. The building stands as a sculpture in a harmonious peaceful rural environment, aiming for an iconic architecture structure.
Entering the house one can see from entrance through a big windows how tender light penetrate from 2nd floor along with vegetation welcoming the family and guest entering the house. The 1st floor is composed of master bedroom and childs bedroom,oriented facing the lightcourt gentle light entering both rooms and the entrance hall like a sunlight penetrating through trees, maximizing natural daylighting while ensuring privacy and security of each room. The red cedar wall and stairs cantilevered on it creating a warm and gentle space, together with indirect lighting comes from bottom part of the handrail producing overall ambience of the space.
The ceiling of living room on 2nd floor which has same angle with the roof elevating towards the lightcourt creating a sense of openness to nature . By applying red cedar finishes on the ceiling it gives a sense of unity with the external appearance with its sense of composure. Vertical wooden shade elements in terrace balcony that connected directly to living, dining, and guest room protecting each room privacy while maximizing natural daylighting.
I6-house「House with sunlight through the leaves of trees」is a house that is design so that family can spend a good times enjoying social interaction on BBQ or private party in the terrace space, living, and dining on a clear sunny days.
Read more
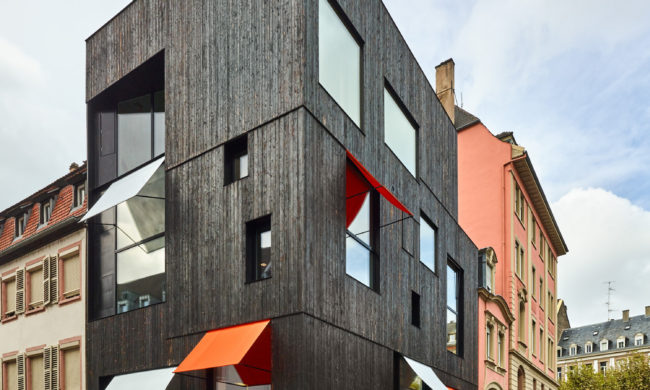
A building mixed offices with housing in Strasbourg, France by Dominique Coulon & associés.
Read more
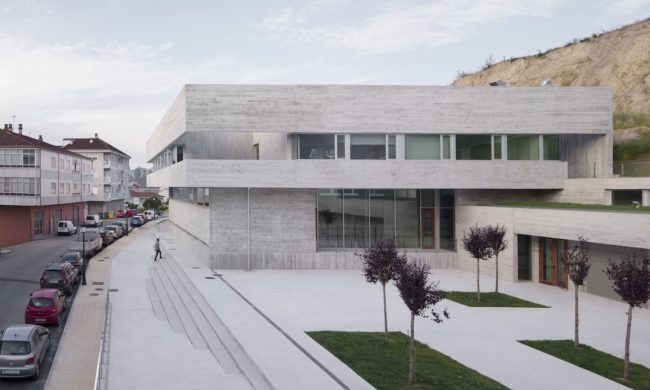
A Healthcare Centre in Valenzá by IDOM, which integrates into the environment and create spaces for social harmony.
Read more
