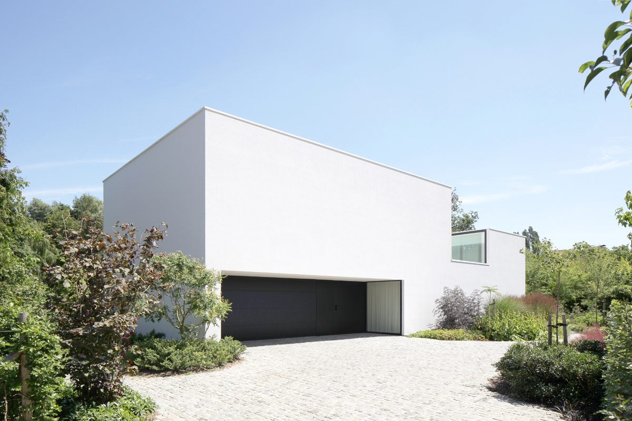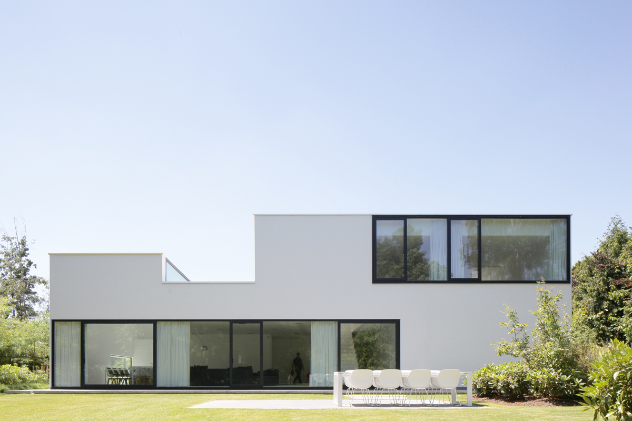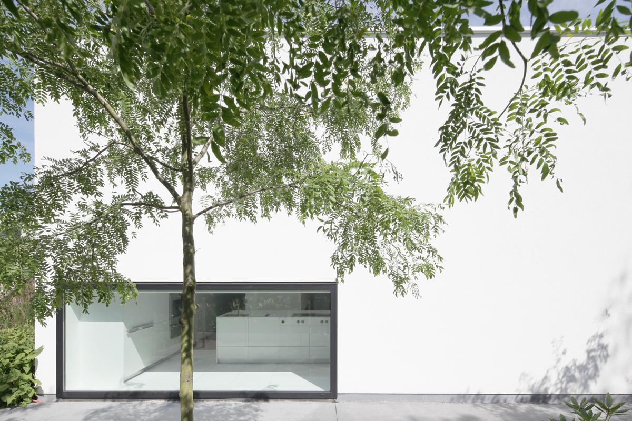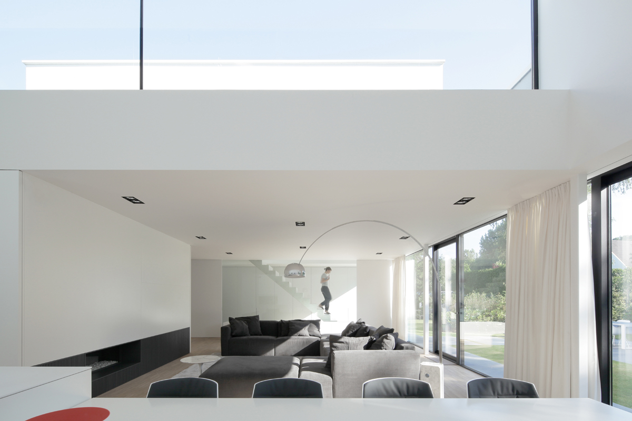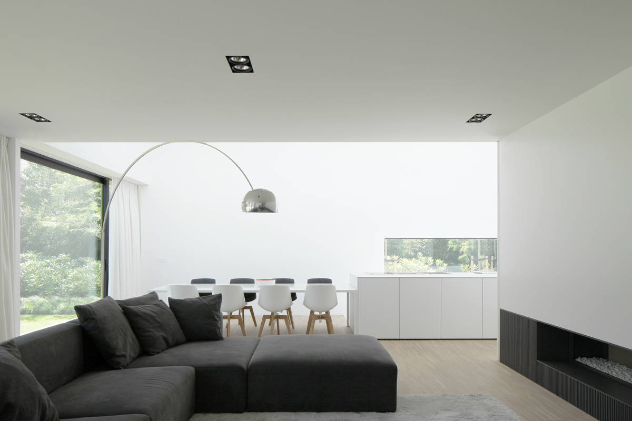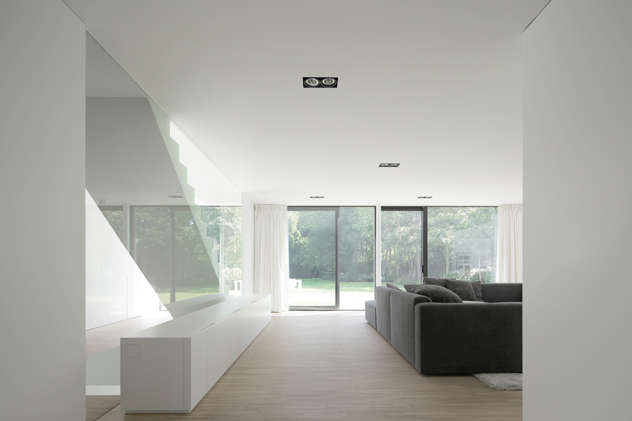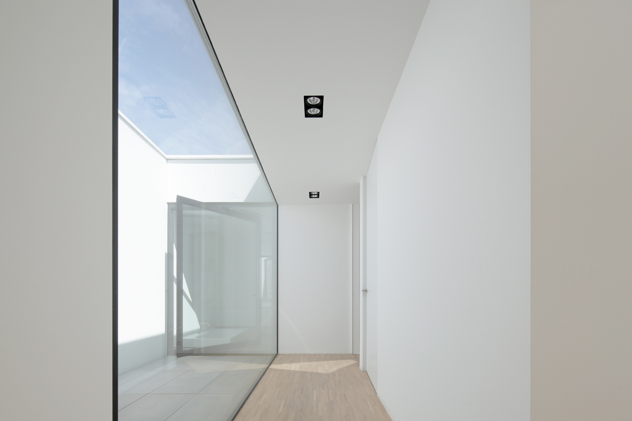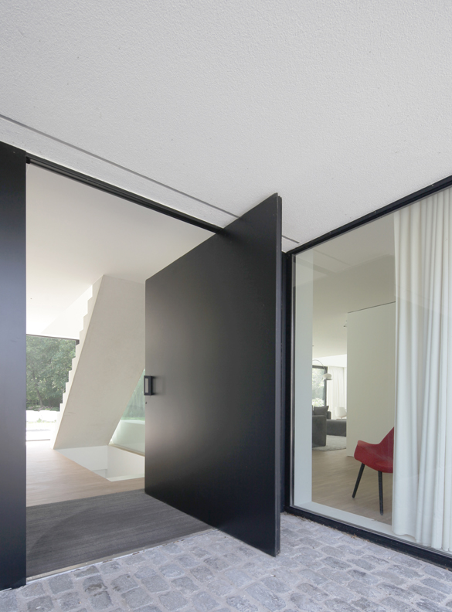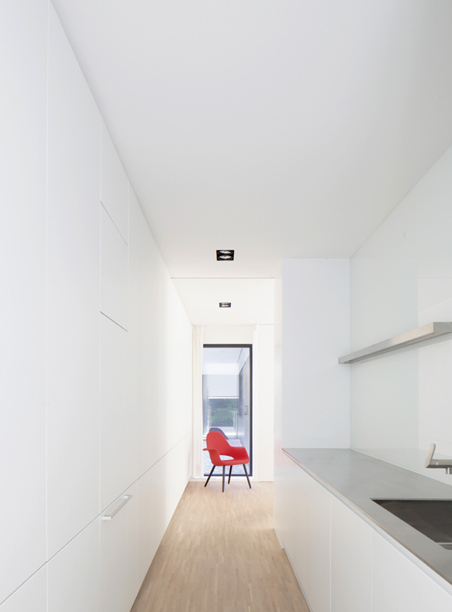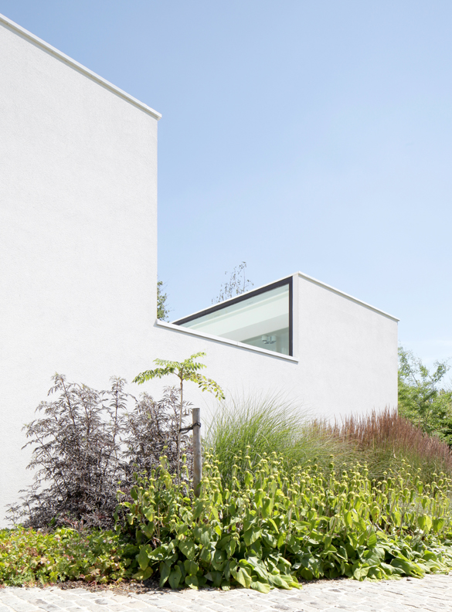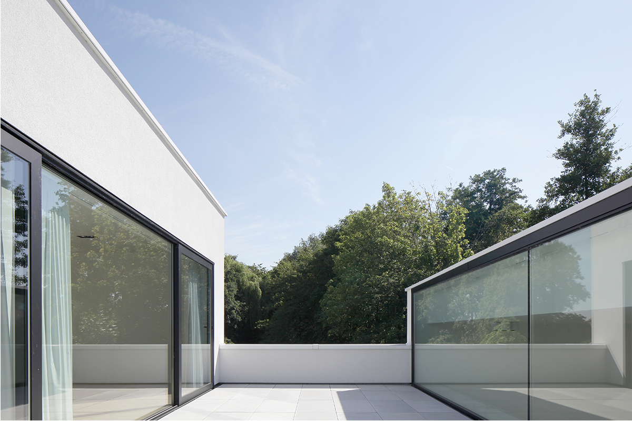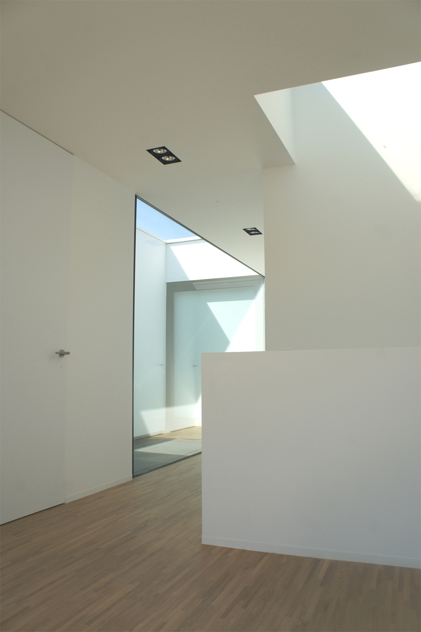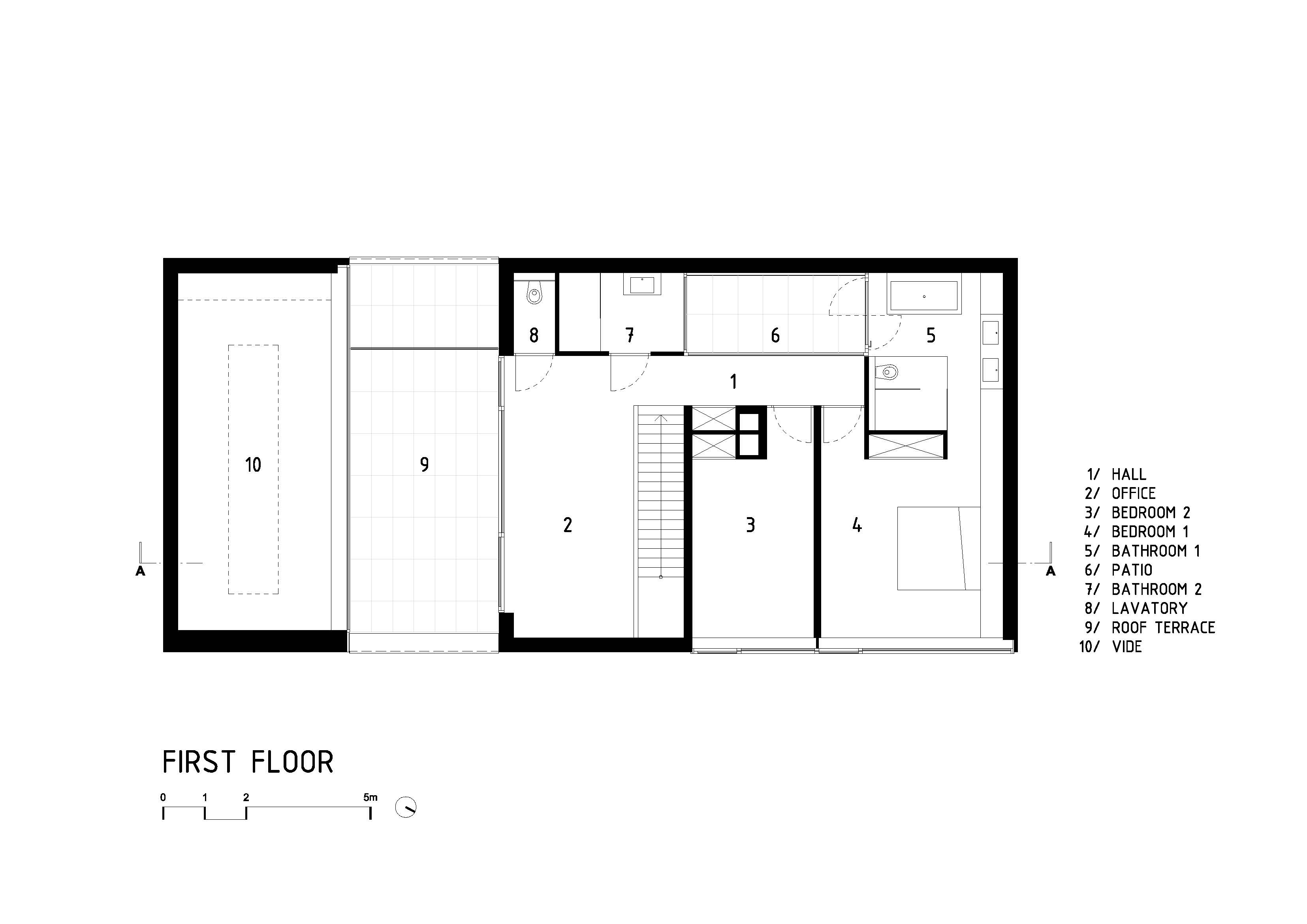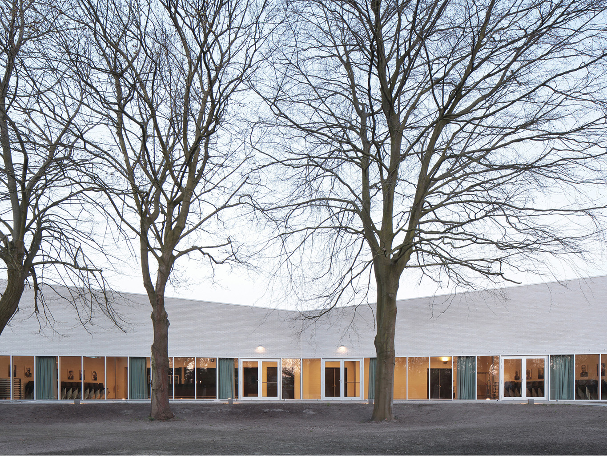The house was built in an unusual context. The property is completely surrounded by the backyards of the surrounding houses. Only a narrow driveway connects the house to the public road. Because the garden in the east merges into that of the parental home, the resident can enjoy an extra deep visibility. The main areas therefore have large windows opening onto the garden. The other three sides are substantially closed. Light and sight are here rather indirectly, through three cut-outs from the basic volume: a covered entrance area, a rooftop terrace and a rooftop patio. The living space on the ground floor is designed as one continuous space. The high ceiling above the dining area, with a wide window opening onto the roof terrace, floods the space with northern lights. On the first floor gives a central patio light to the the hall, the hobby room, the bathrooms and the bedrooms. The roof terrace, which is sheltered behind the higher volume of the kitchen, is overlooking the garden.
ARCHITECTS: BECKERS NOYEZ ARCHITECTS (Jonas Beckers architect, Karolien Noyez architect)
PHOTOGRAPHY:Johnny Umans
www.beckers-noyez.com
[email protected]
PHOTOGRAPHY:Johnny Umans
www.beckers-noyez.com
[email protected]
