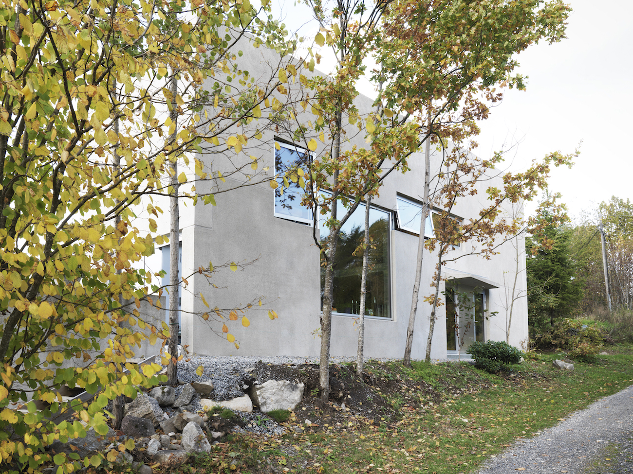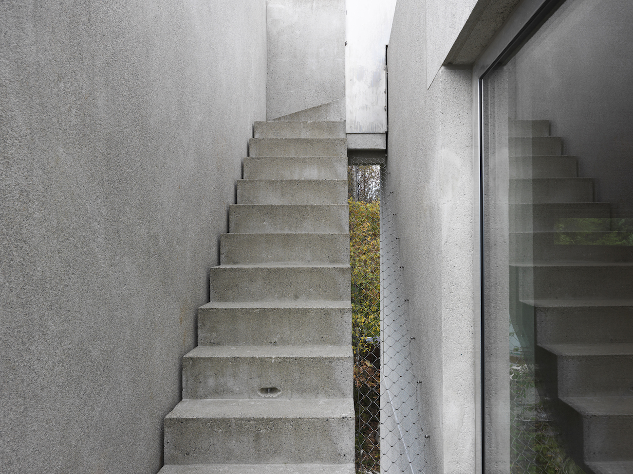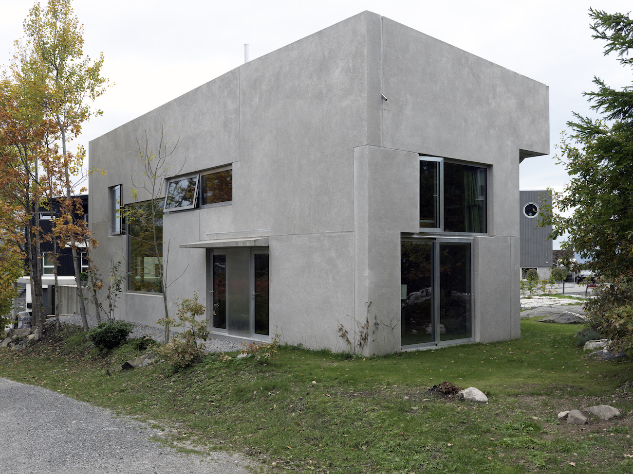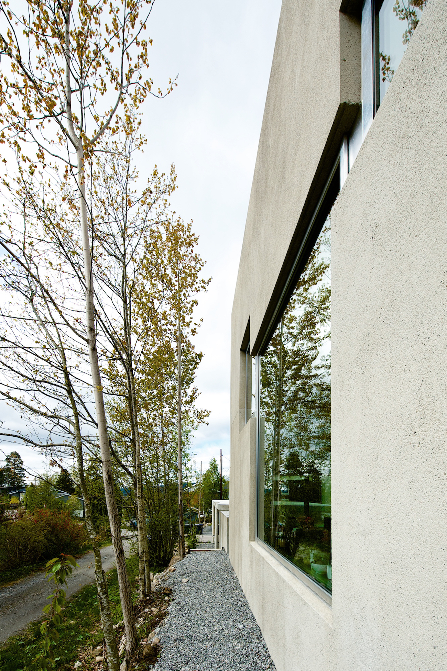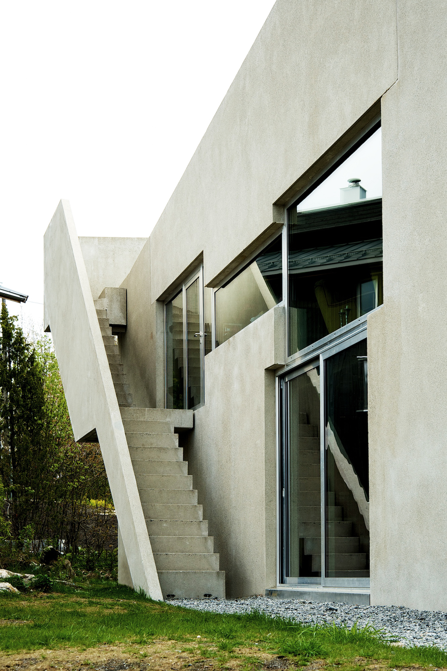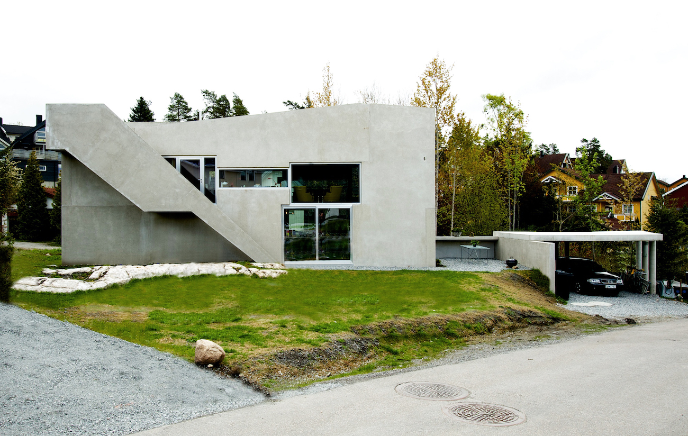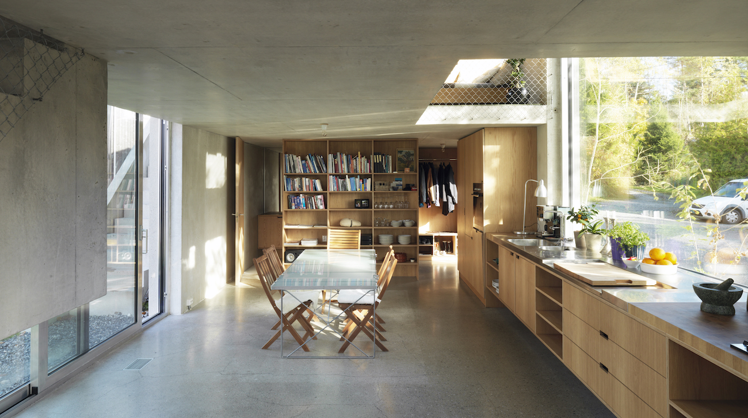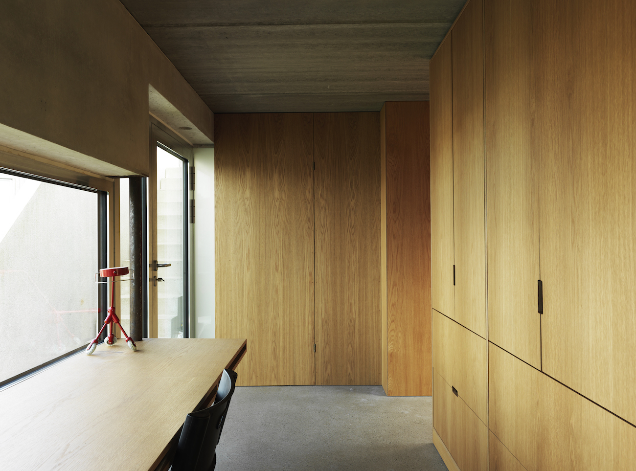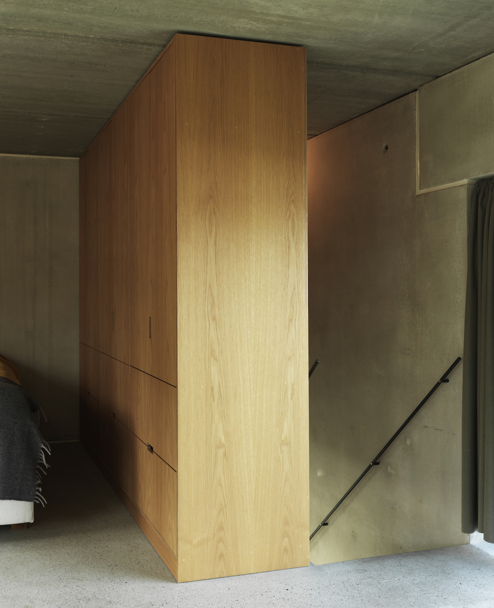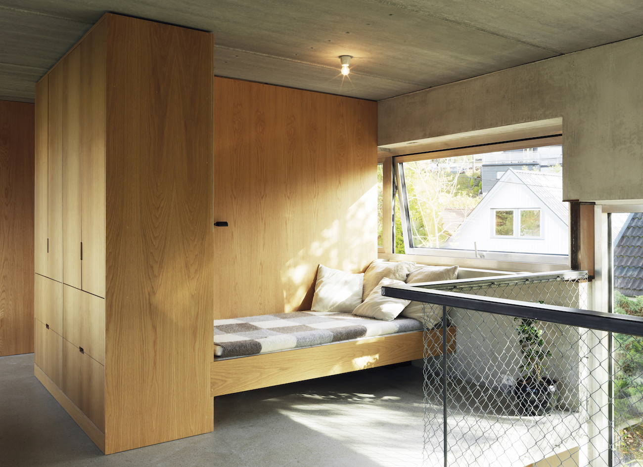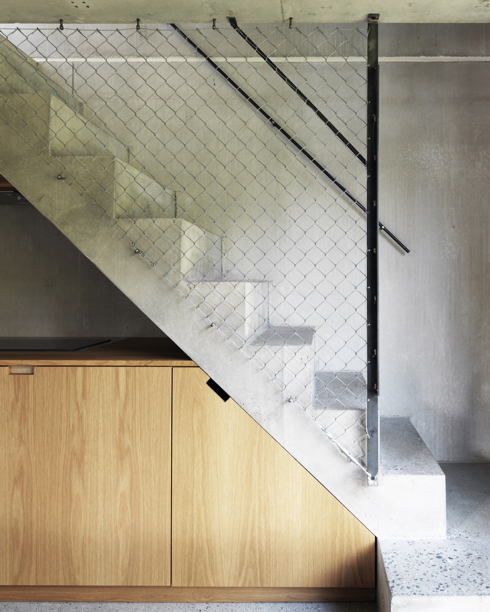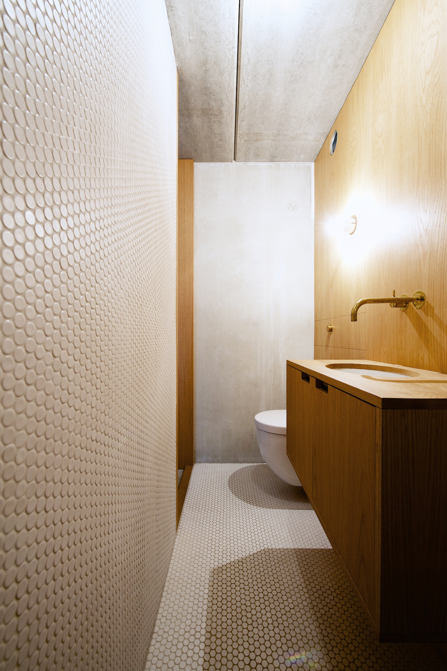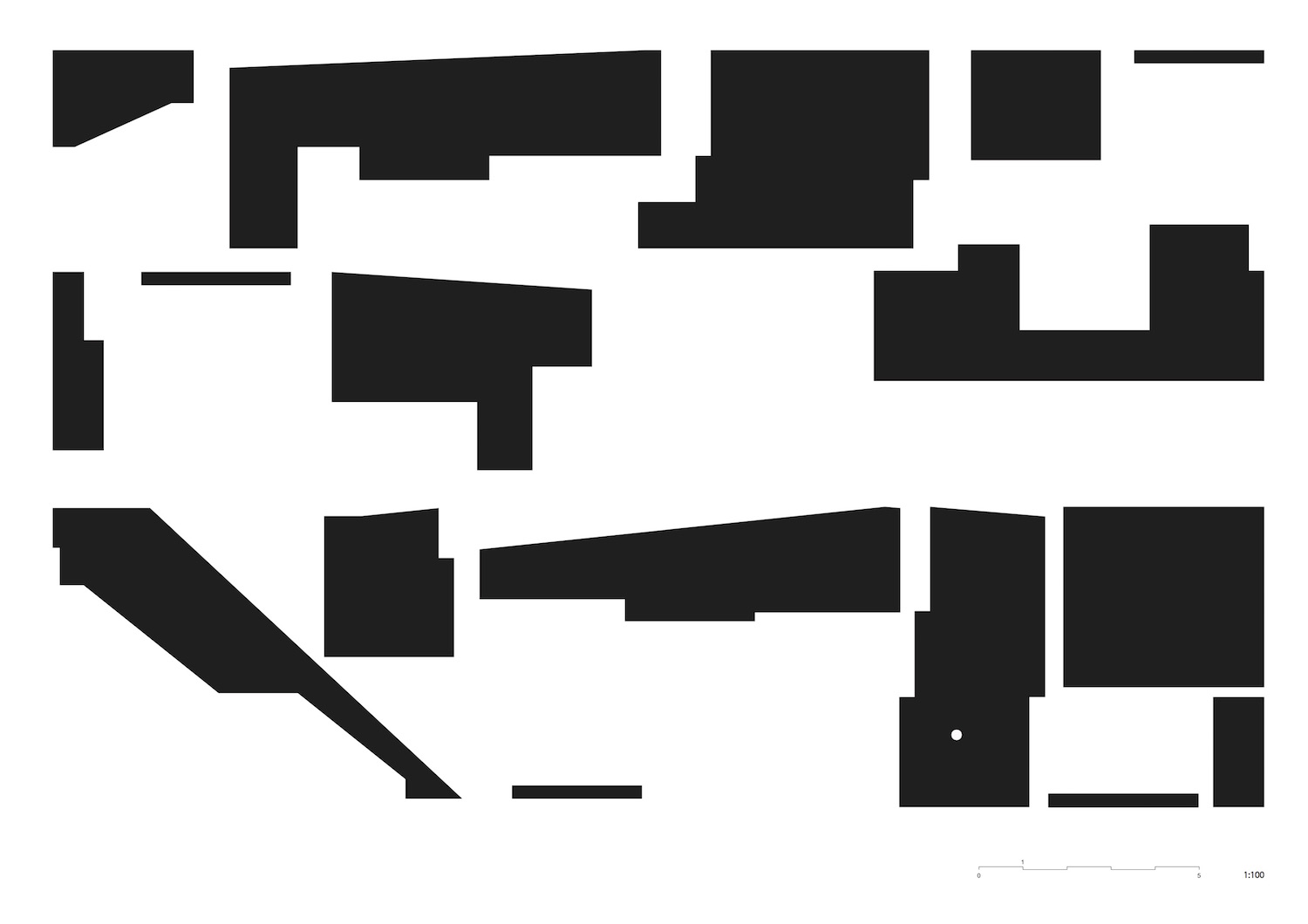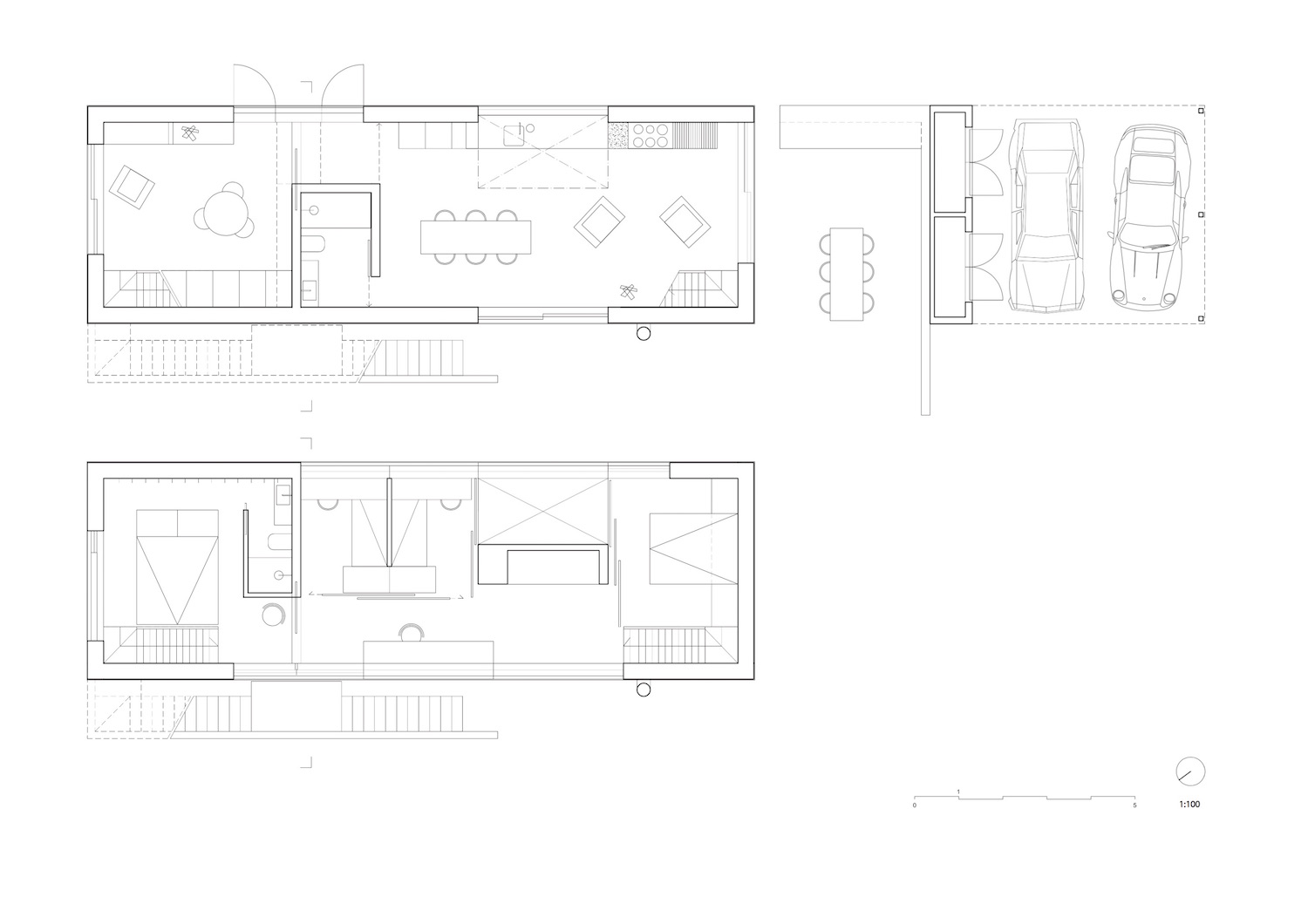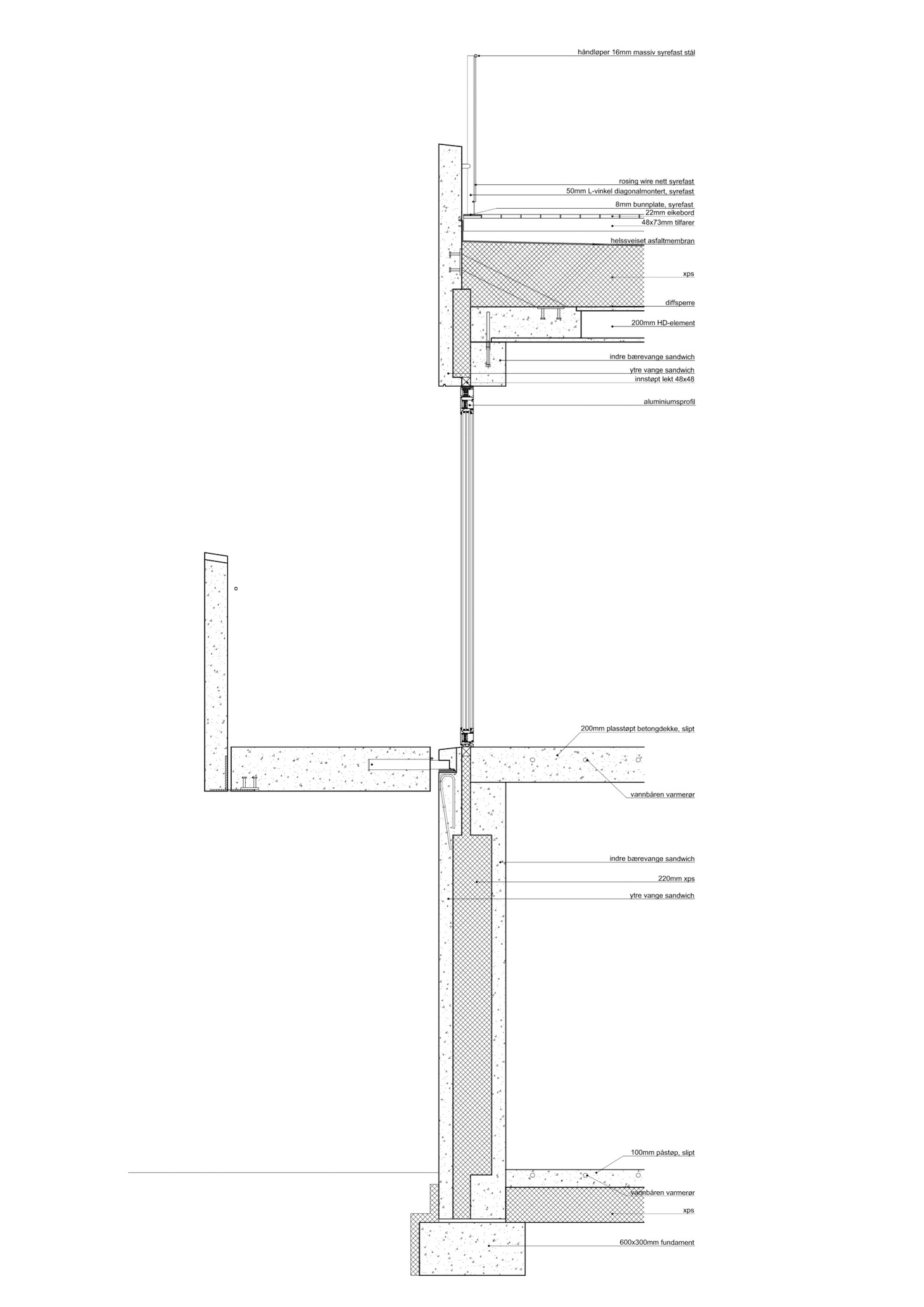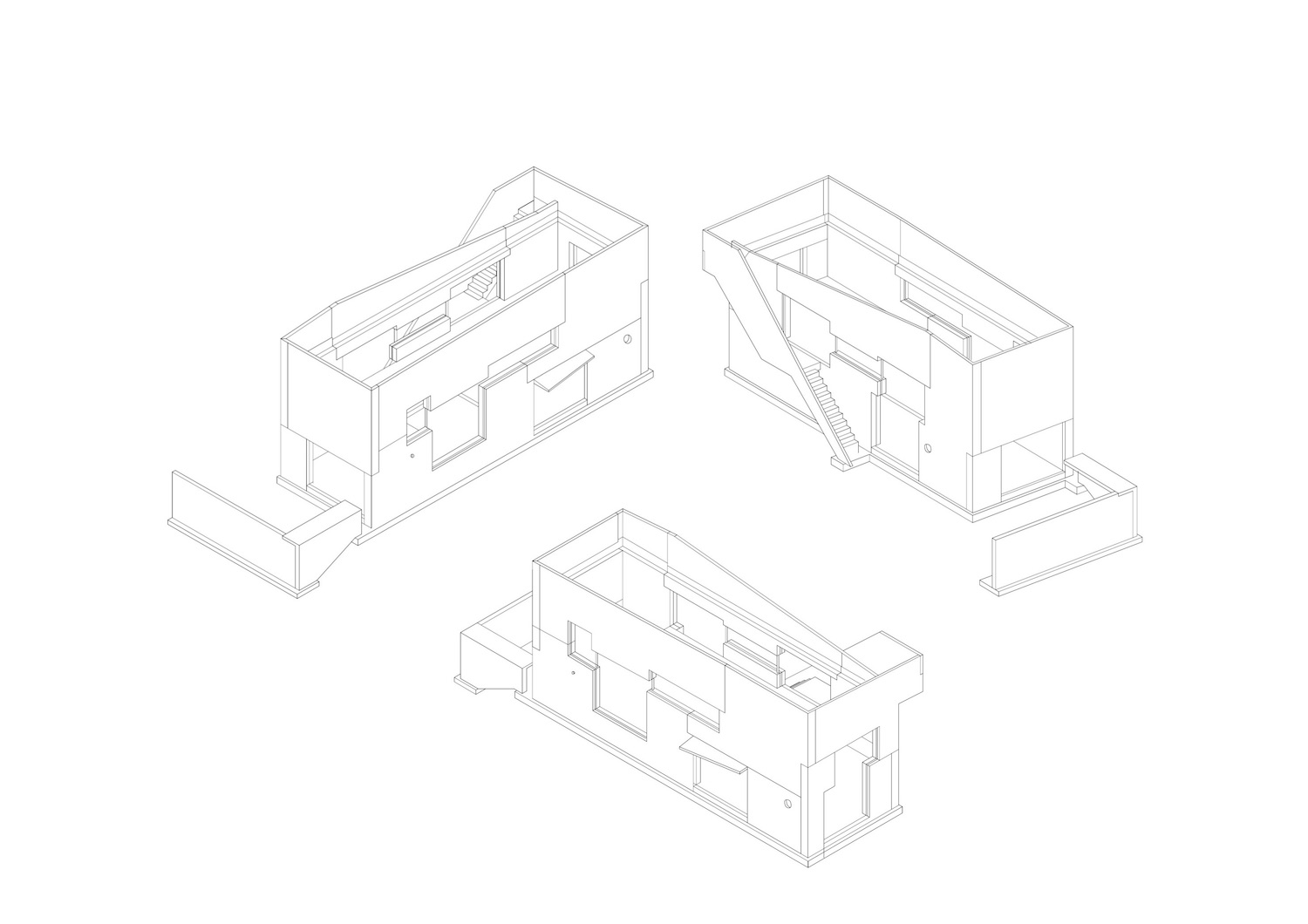Address: Tussefaret 19, Drøbak, Norway
Completed: 2014
Client: Kamran Shalchian-Tabrizi
Architect: Lie Øyen arkitekter as
Project leader: Kristoffer Øyen
Consultants: Opplandske Betongindustri AS: Lena Kowalcyk (Structural engineer)
Interiors: Lie Øyen arkitekter’s own carpenters: Jacek Kowalczyk and Andrzej Prymakowski
Gross area: 150 m2 (120 m2 usable area)
Photos: Fin Serck-Hansen, Nils Petter Dale
Environmental information:
Estimated Energy Consumption: 110 kWh/m2 GBA per year
Area Usage: 25 m2 GBA per resident
Energy Sources: electricity for waterborne heat, wood-burning stove and fireplace
Ventilation: mechanically balanced ventilation
Materials: Uncovered concrete in floors and walls functions as heat store

