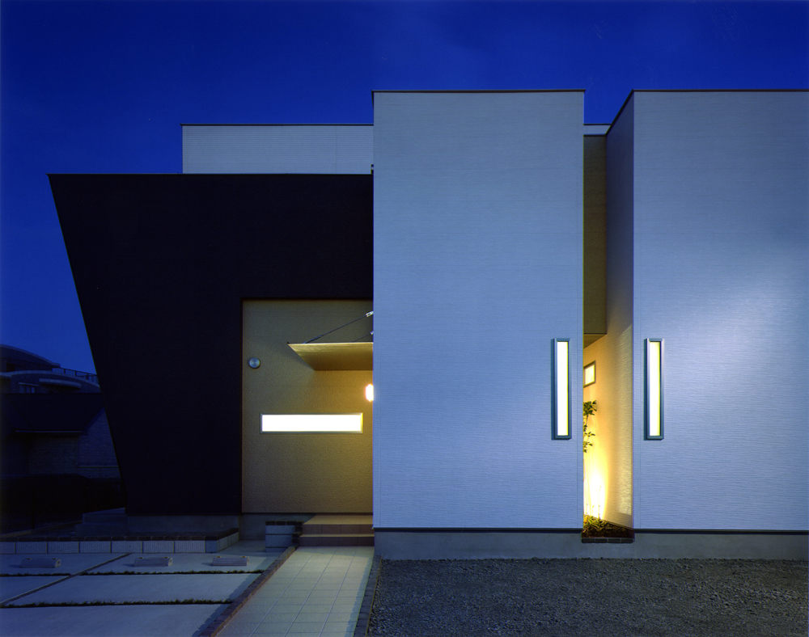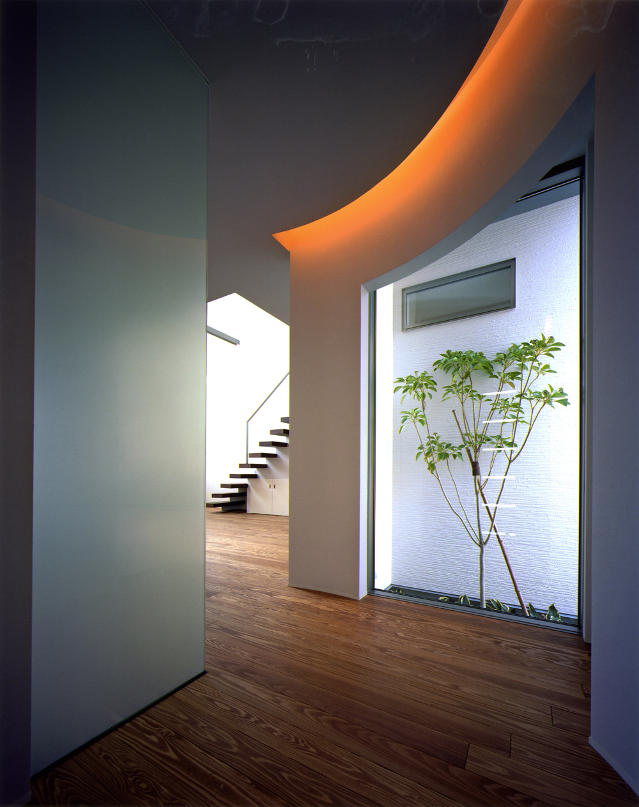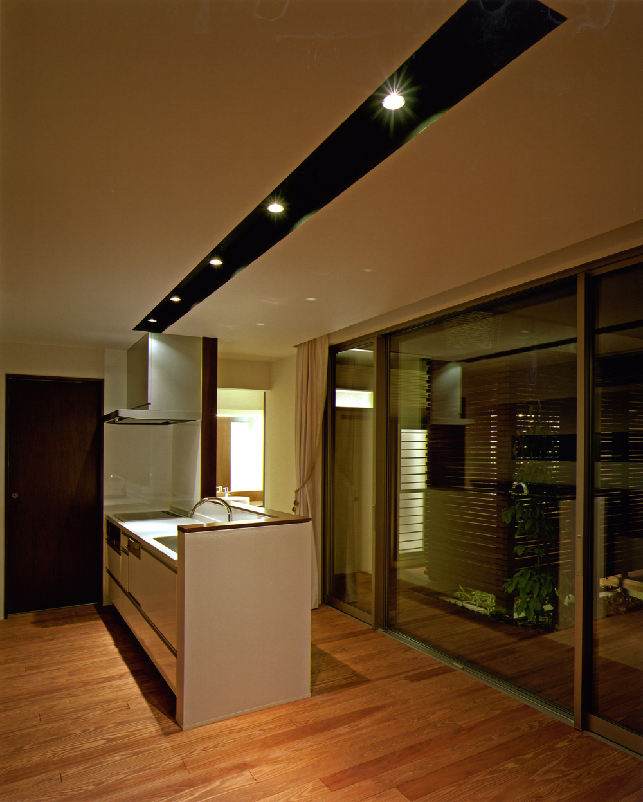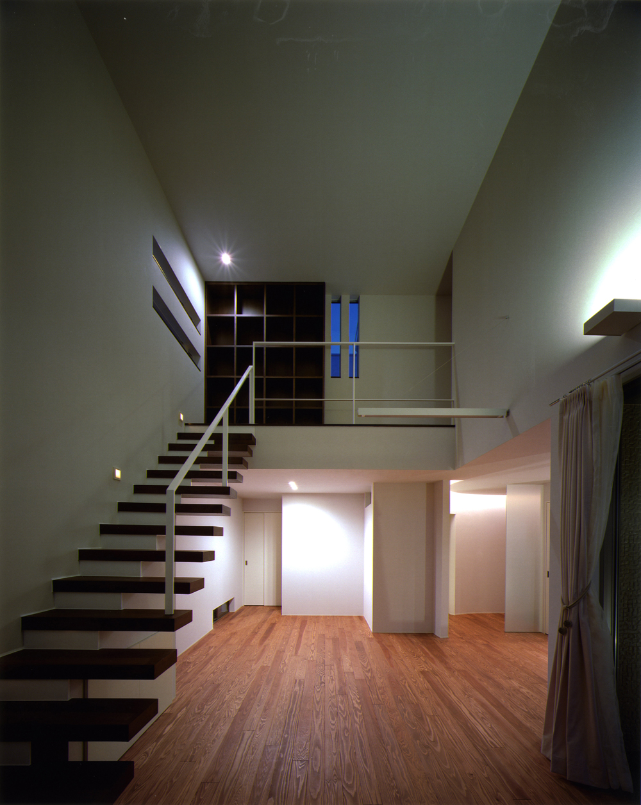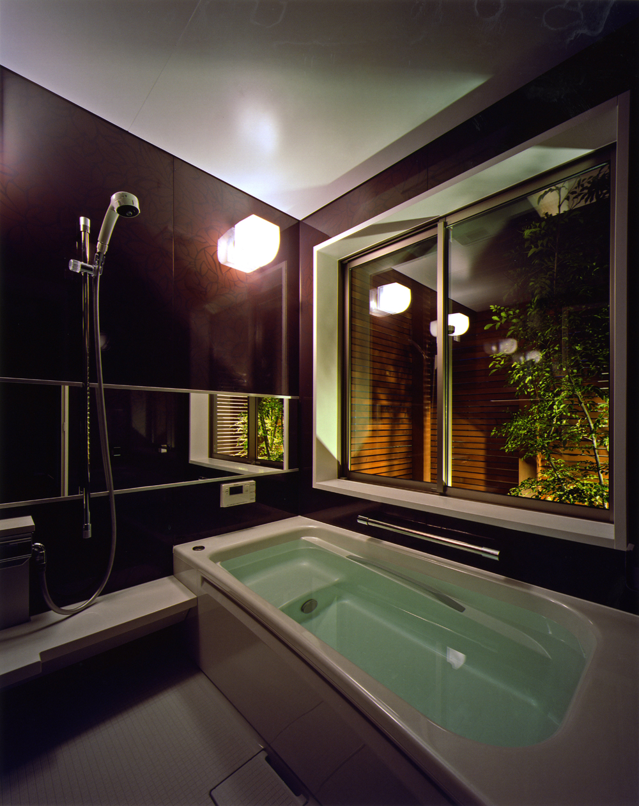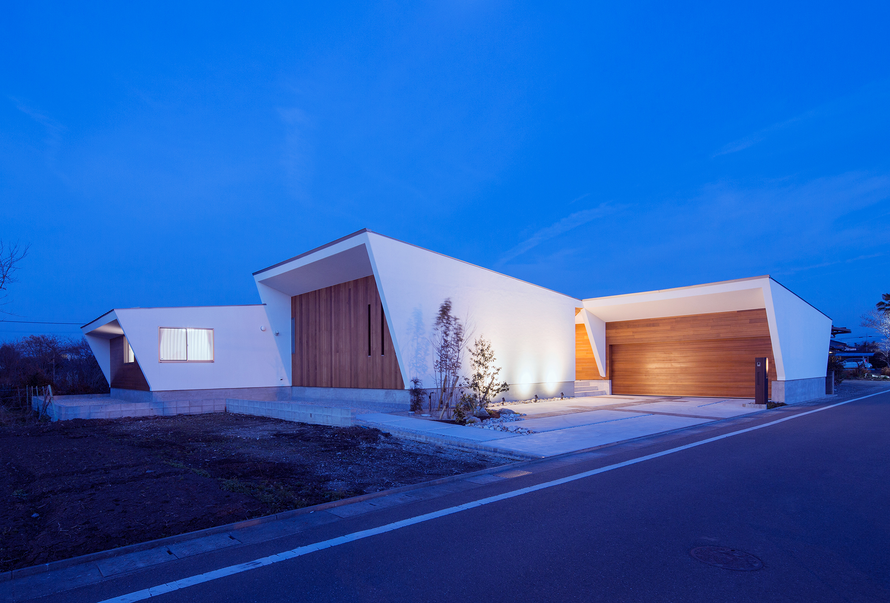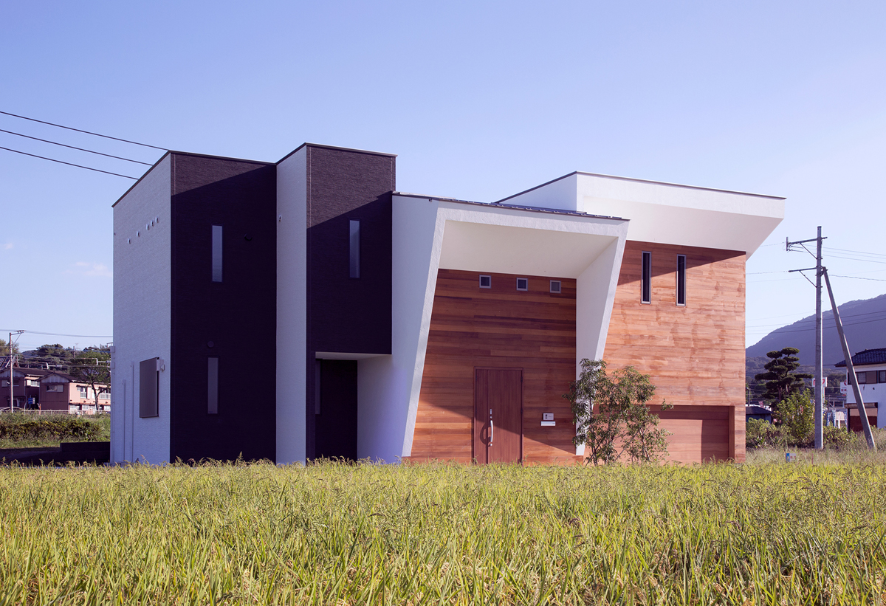In consideration of the housing adjacent to the existing north front road reduced the opening against the front road north.
I make the inner balcony of wood deck by cutting large building south side, it was to have a connection to the external space from there.
I connect the living and the inner balcony of wood deck. Space by atrium and living, were united in horizontal and vertical is formed.
Community is highly, I have created a space with the bright openness.
