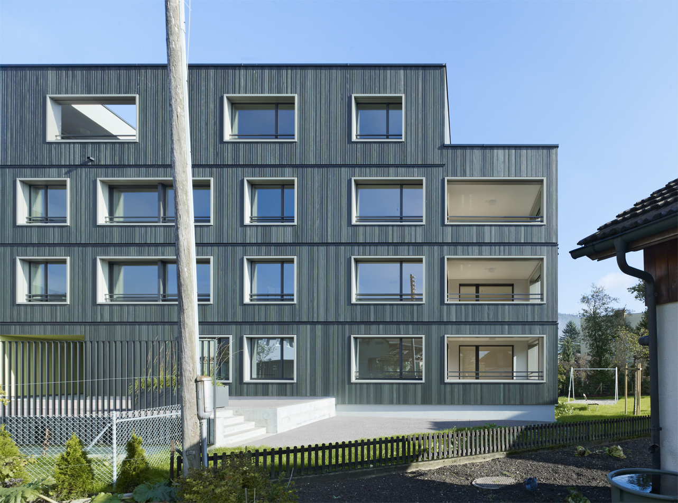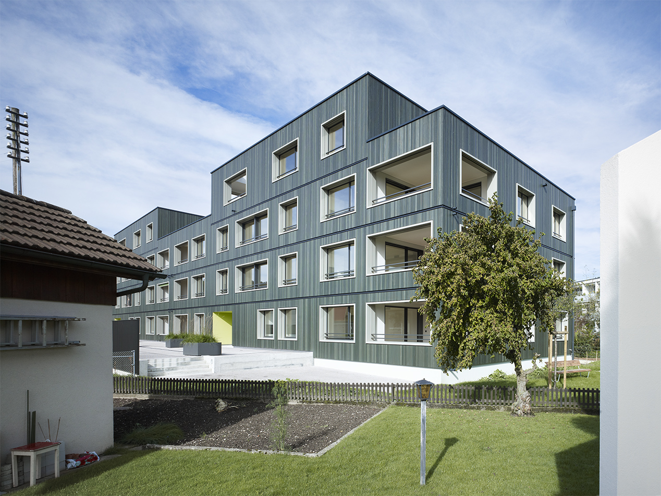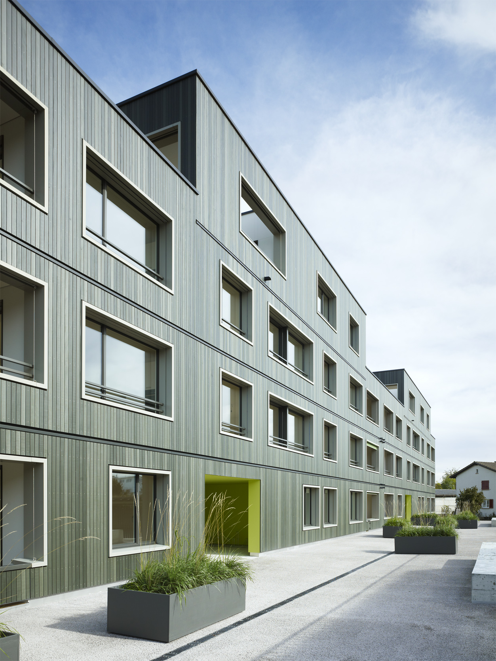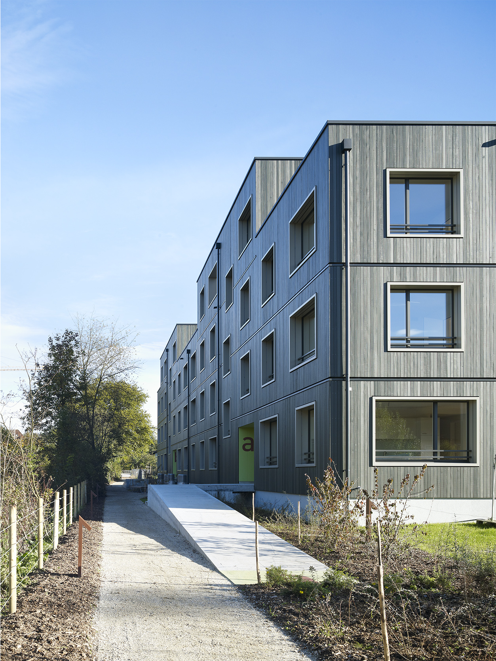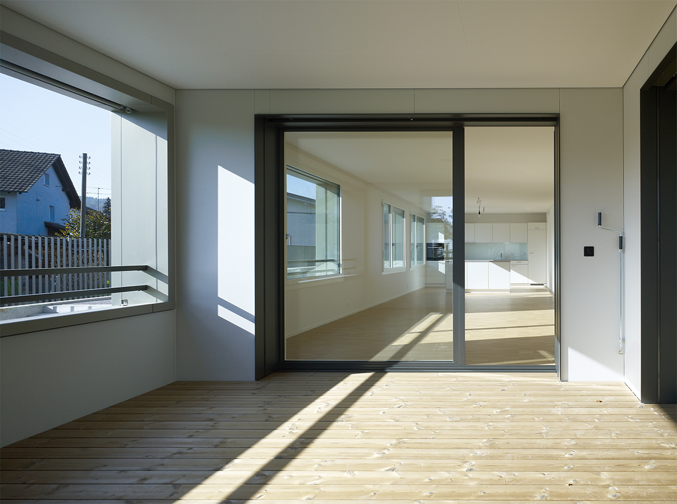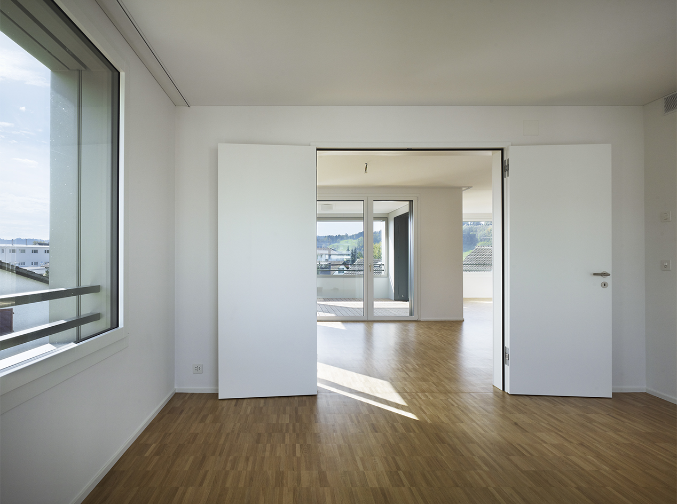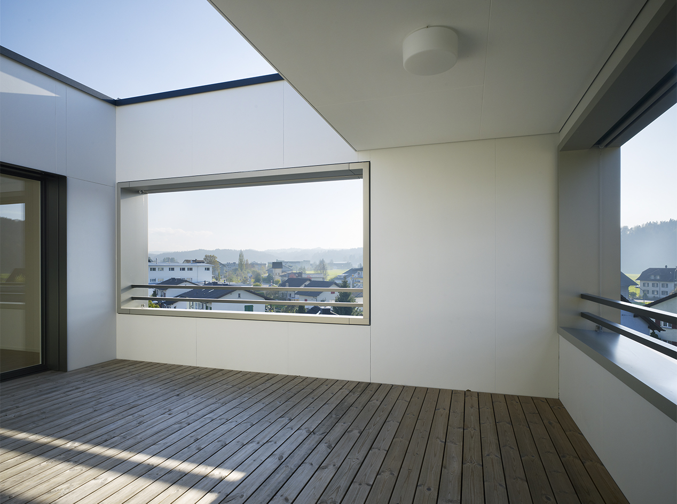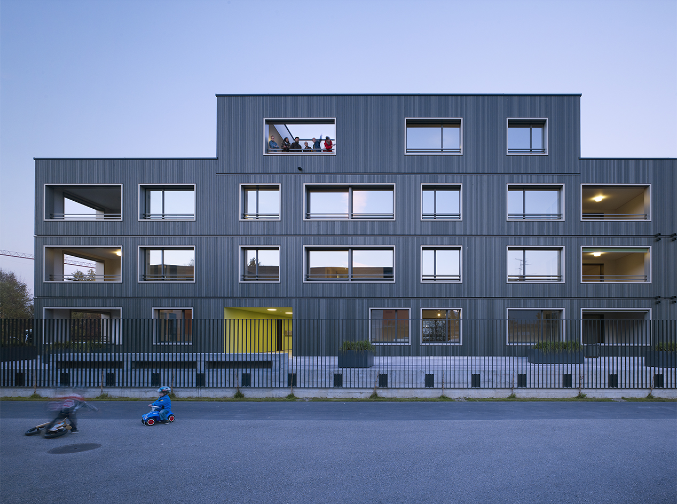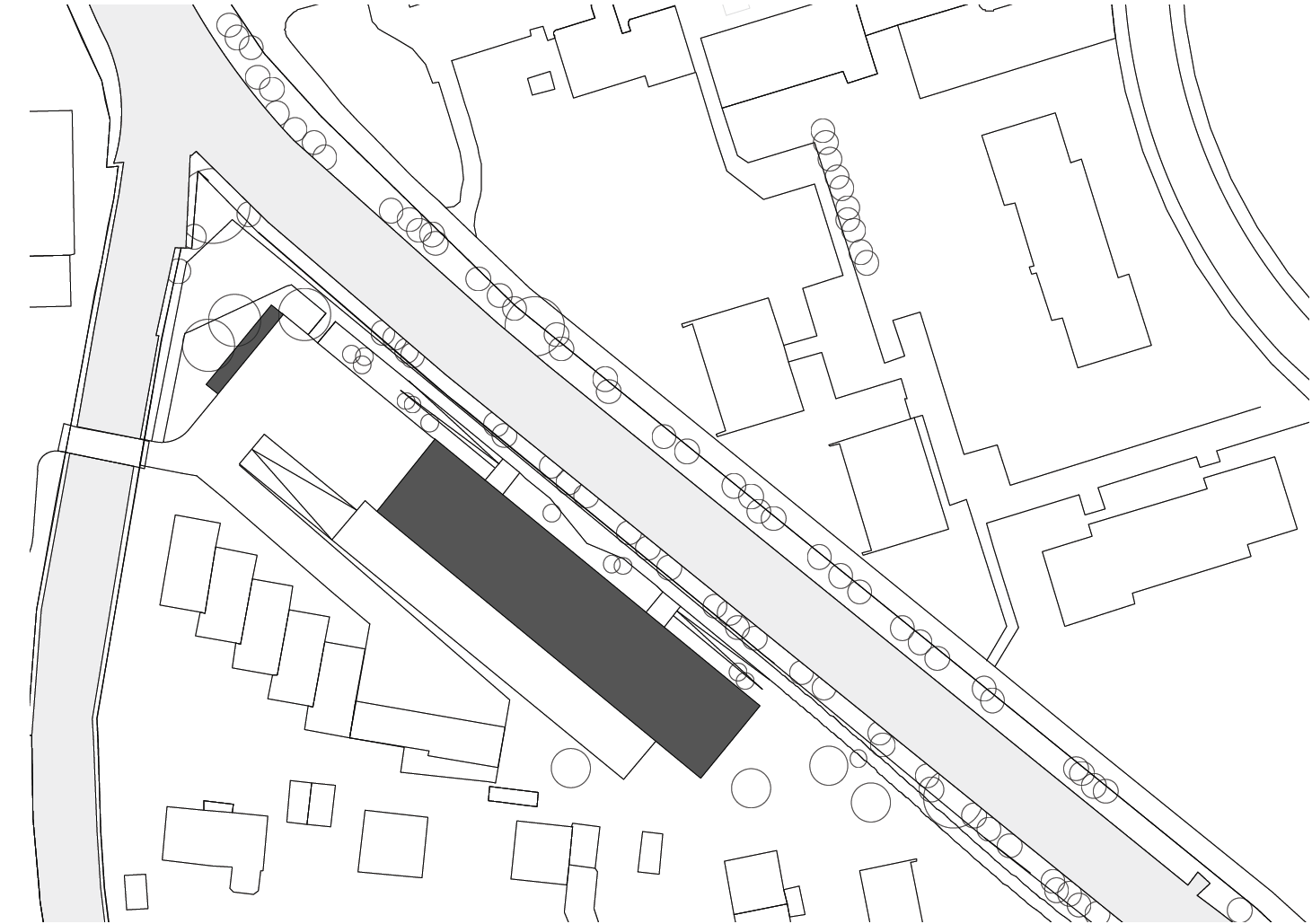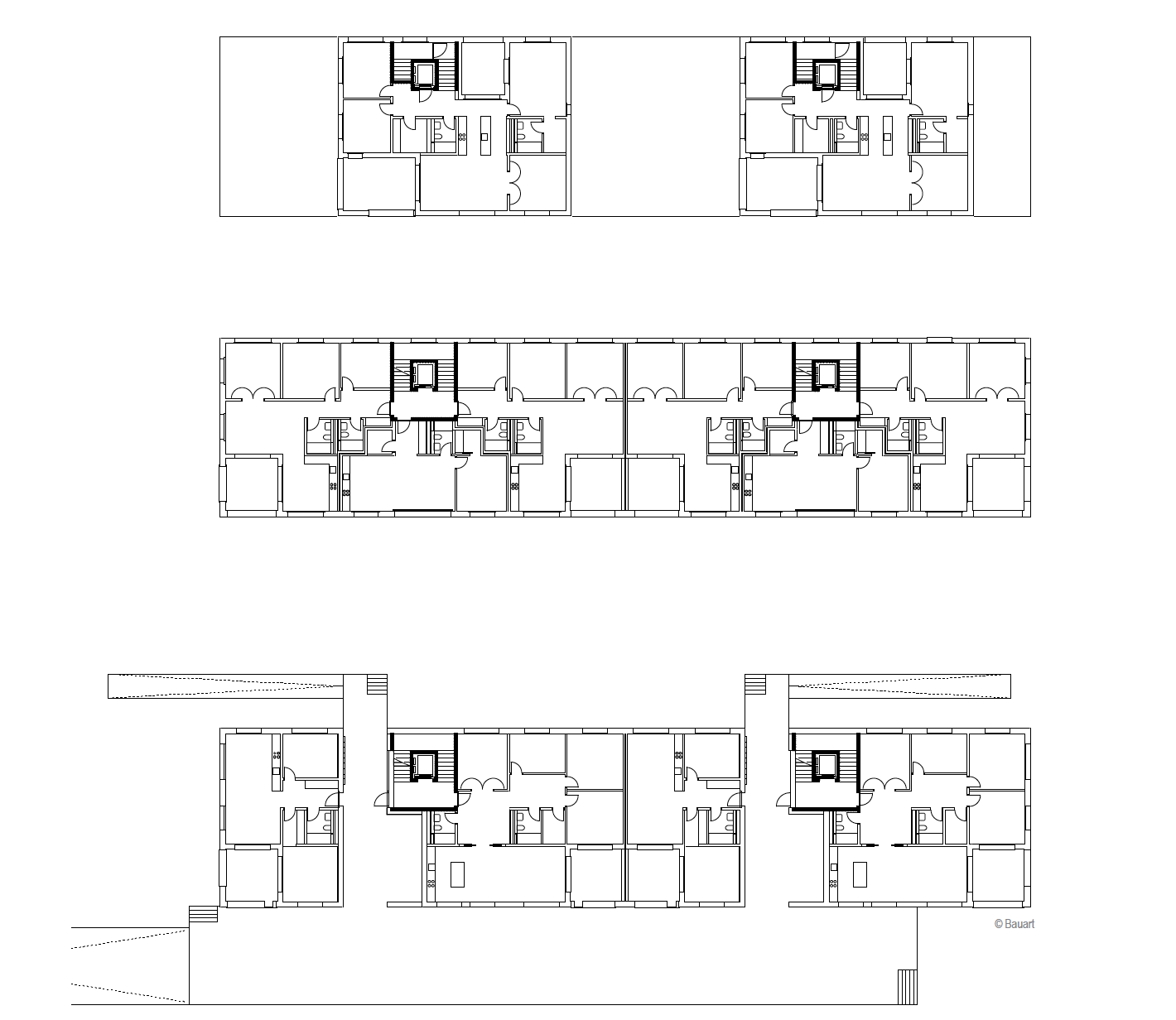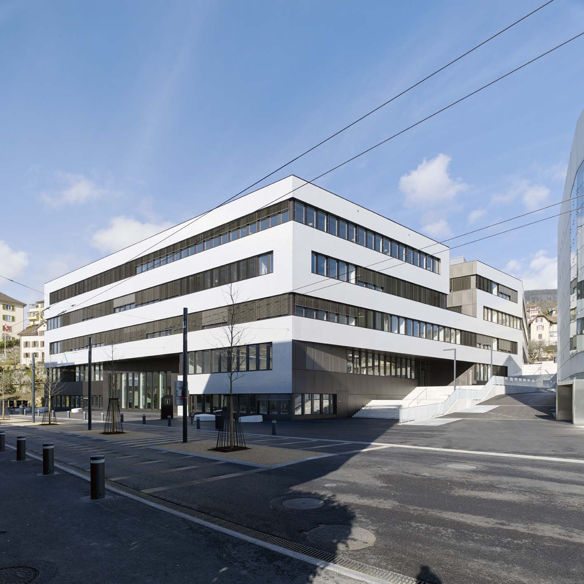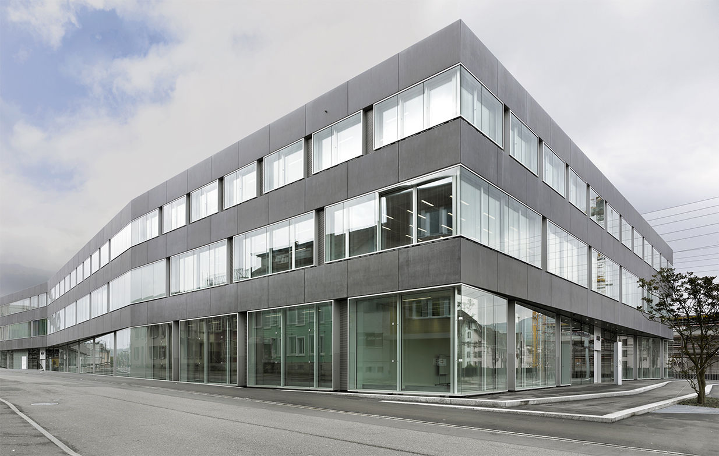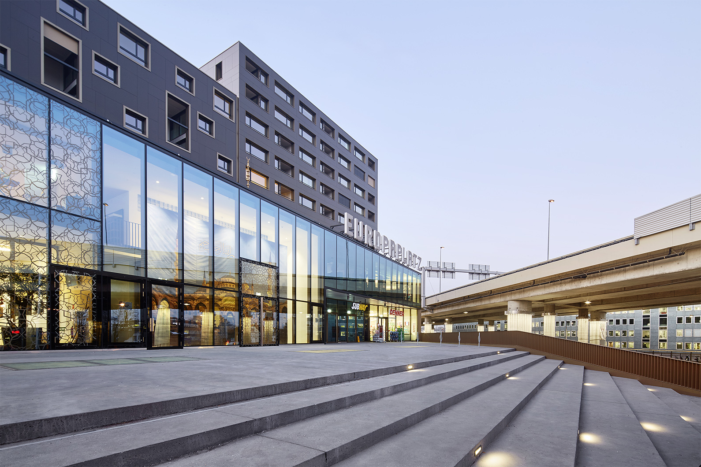Swisswoodhouse was developed as a wooden apartment building system, flexible and compatible with the 2000 Watts society requirements. The first swisswoodhouse building, comprising 18 apartments, was constructed in Nebikon, on a small peninsula between two streams. With their differentiated typologies, the apartments – ranging from 2.5 to 5.5 room flats – reflect the multiple possibilities of the swisswoodhouse system. A slightly iridescent dark grey vertical wood paneling is laid in the opposite direction to that of the 60 m long building. The whole wooden construction, including the façade, is prefabricated and assembled in only 3 weeks.
Project Information:
Architect: Bauart
Location: Nebikon, Switzerland
Client: Personalvorsorgestiftung Müller Martini Zofingen
Programme: 18 rental apartments, from 2.5 to 5.5 rooms
Wood constructor: Renggli AG Sursee
Realization: 2013 – 2014
Photographer: Ruedi Walti
