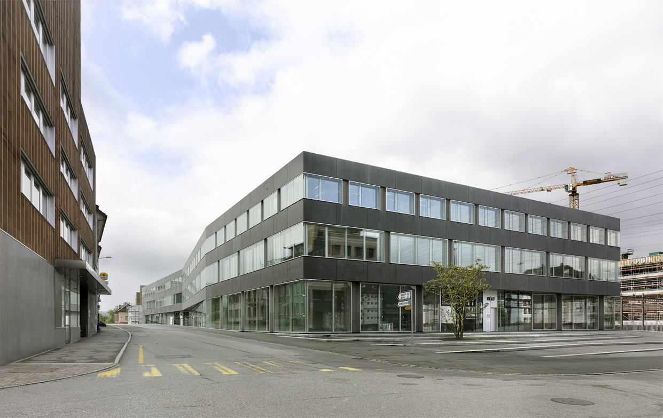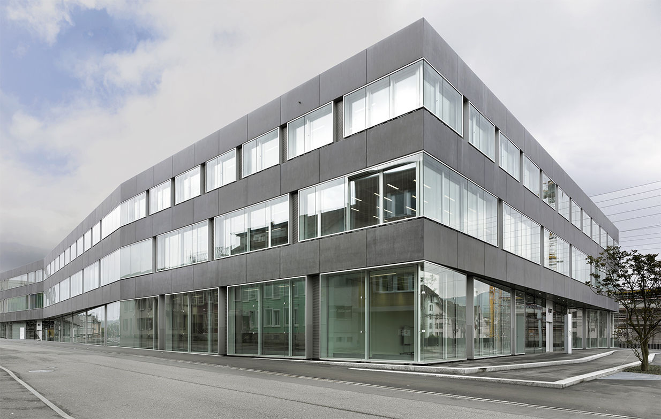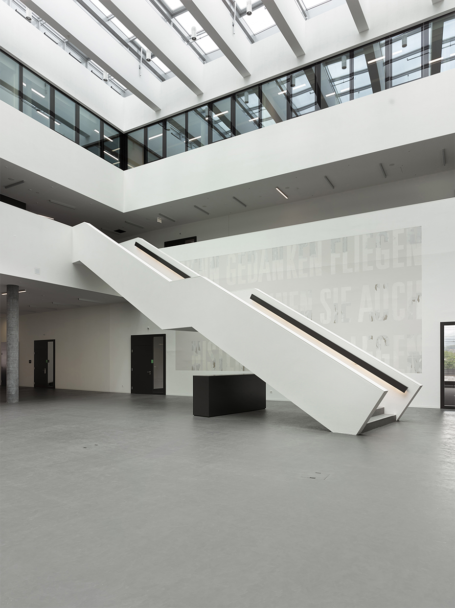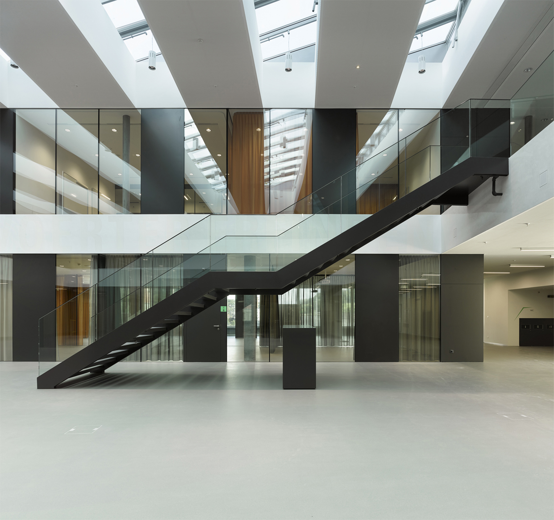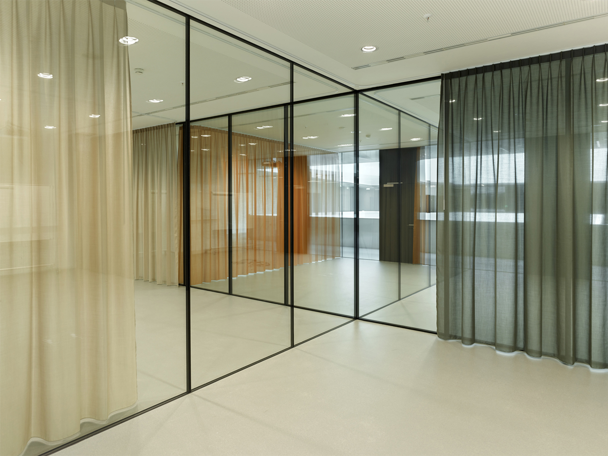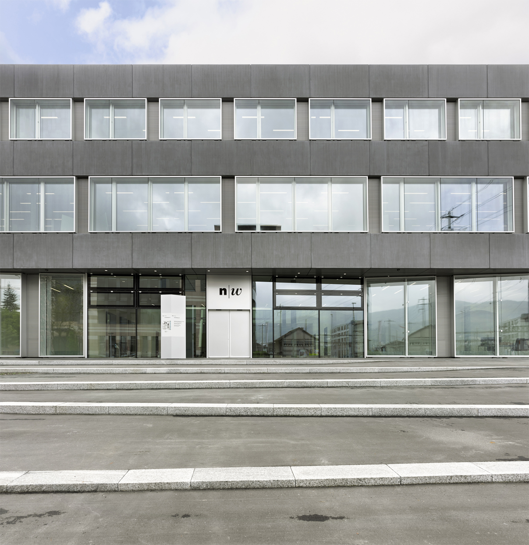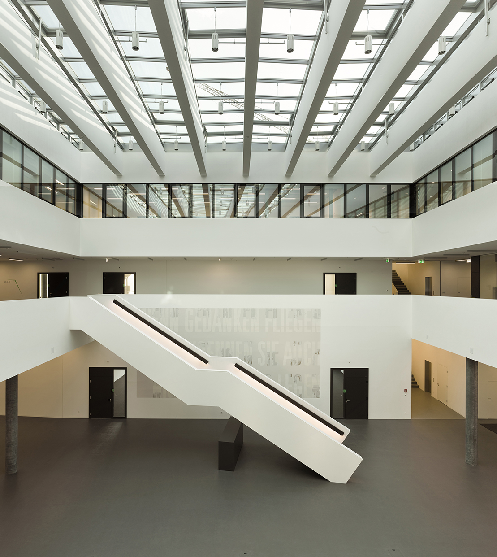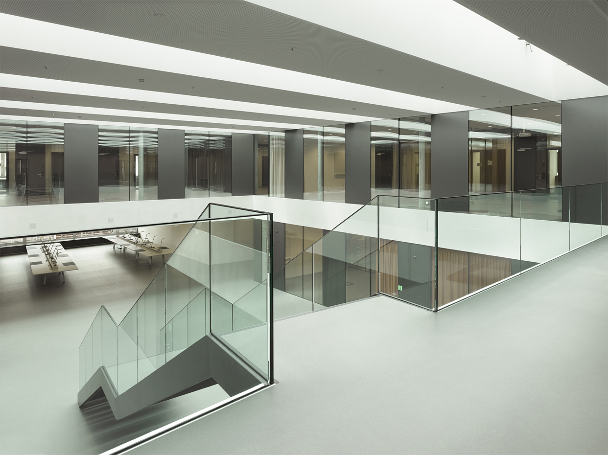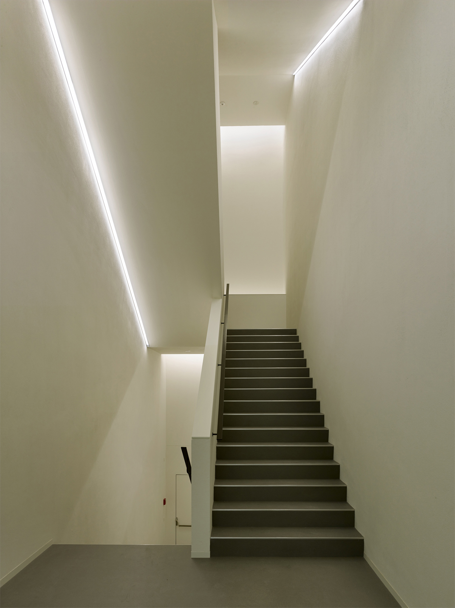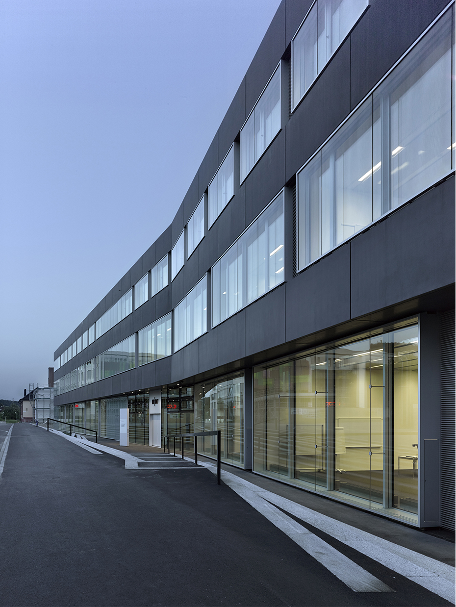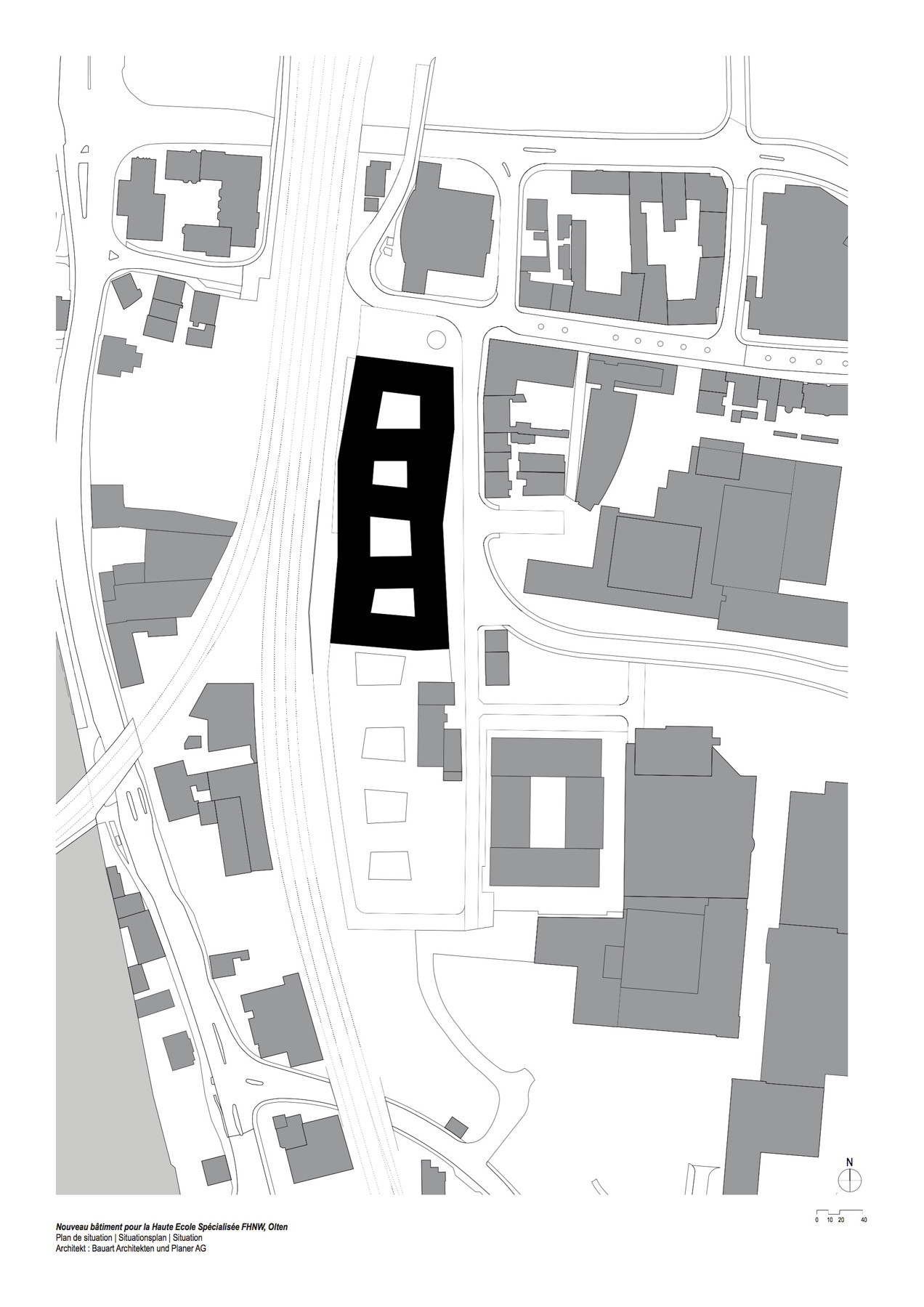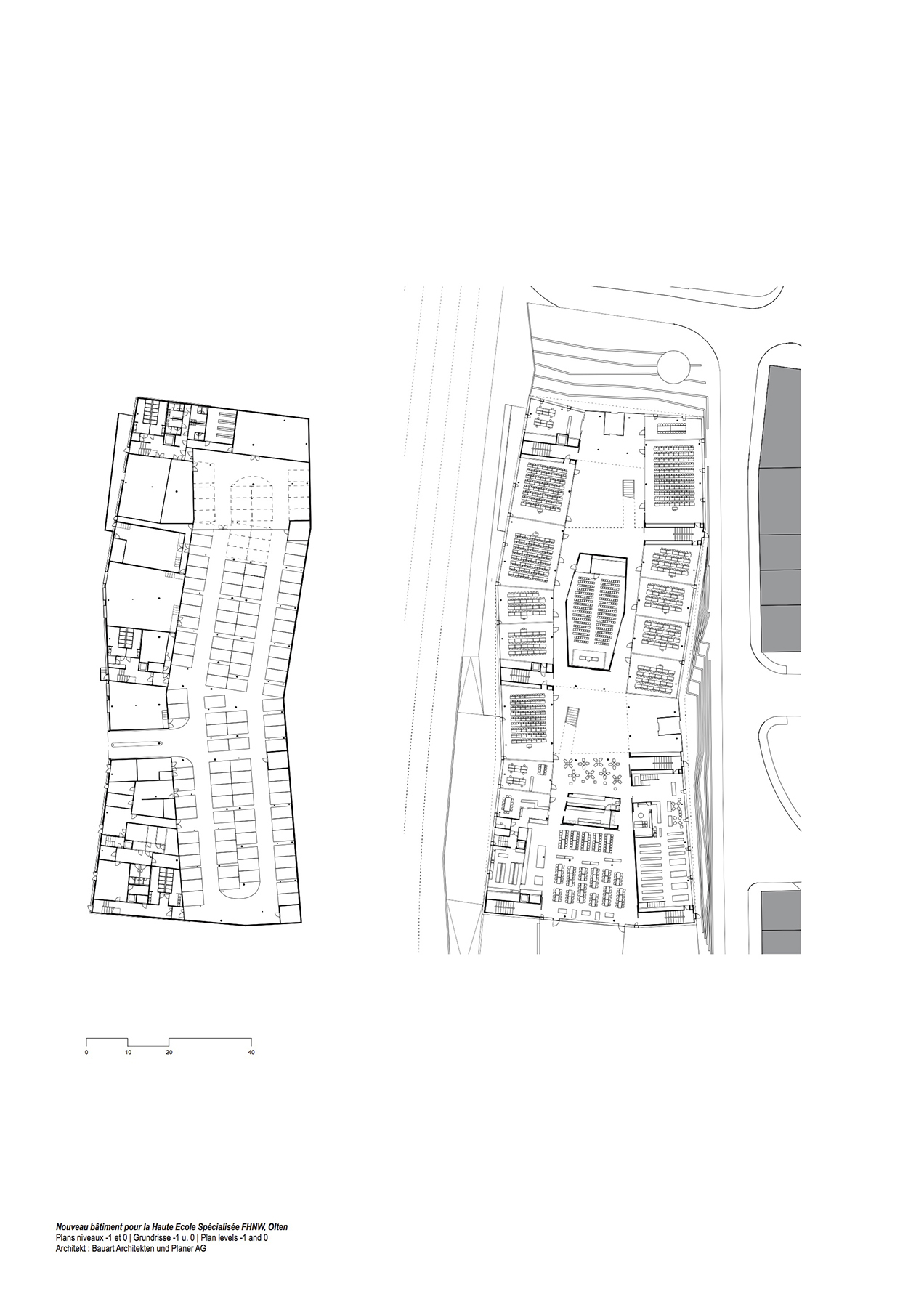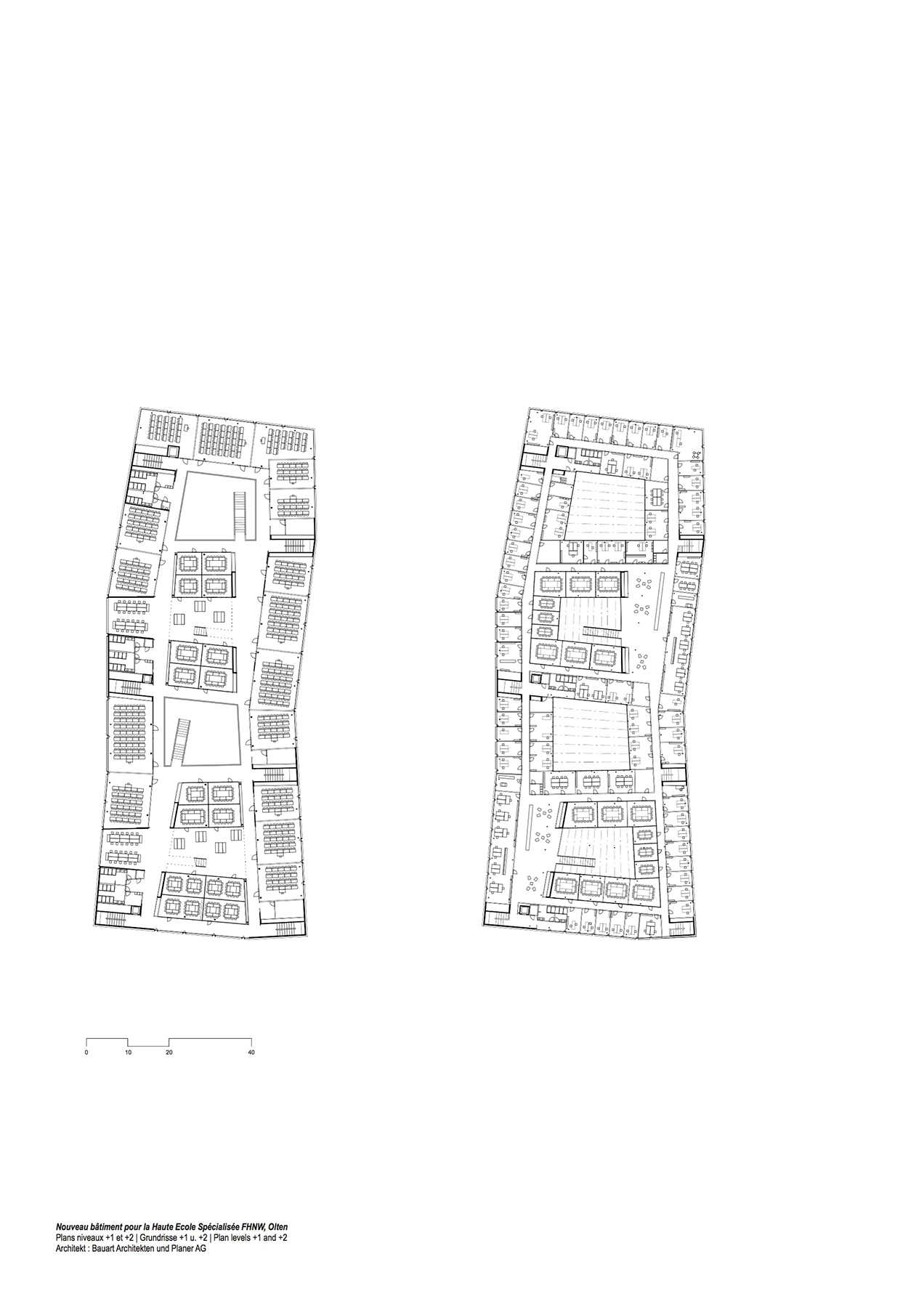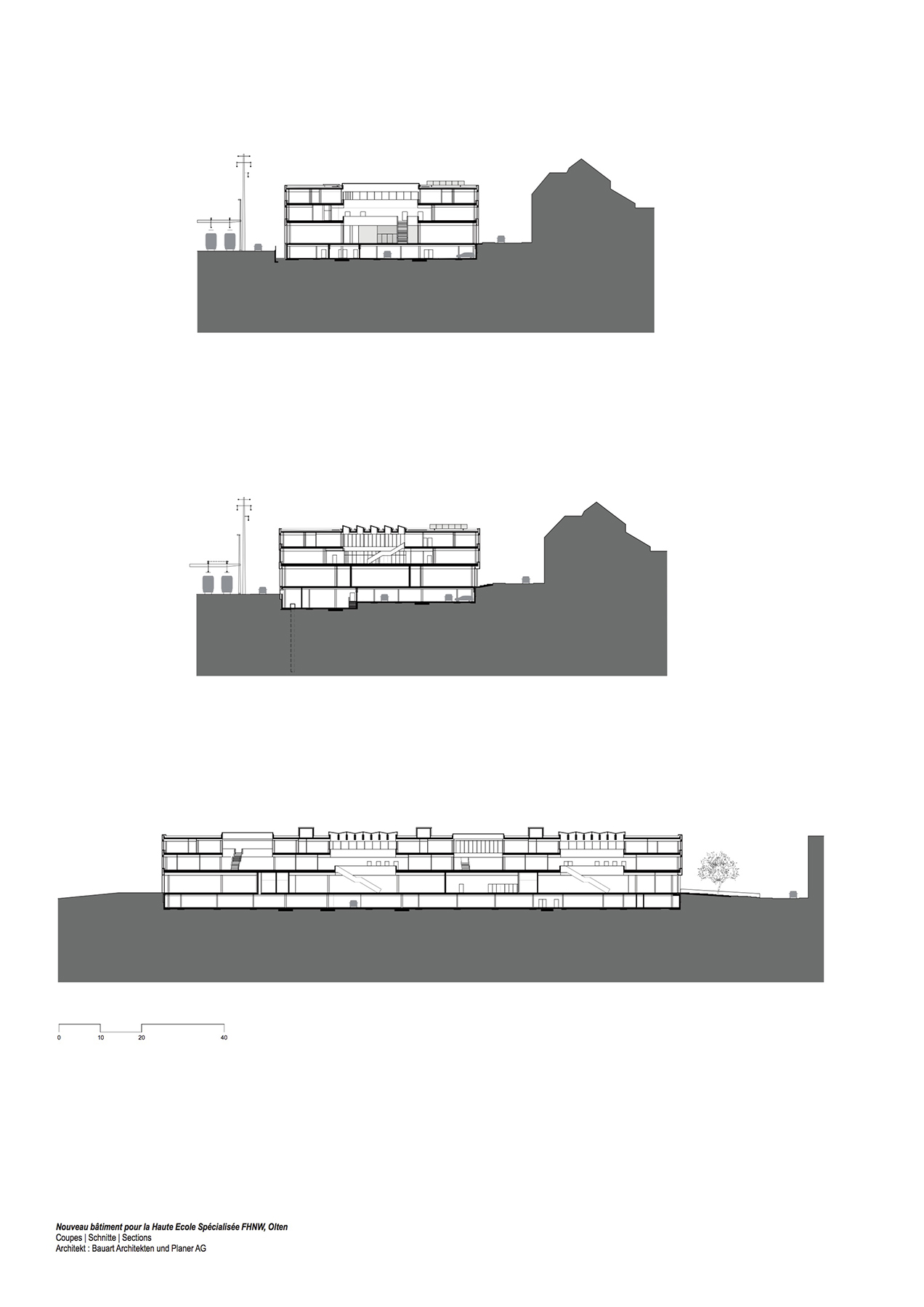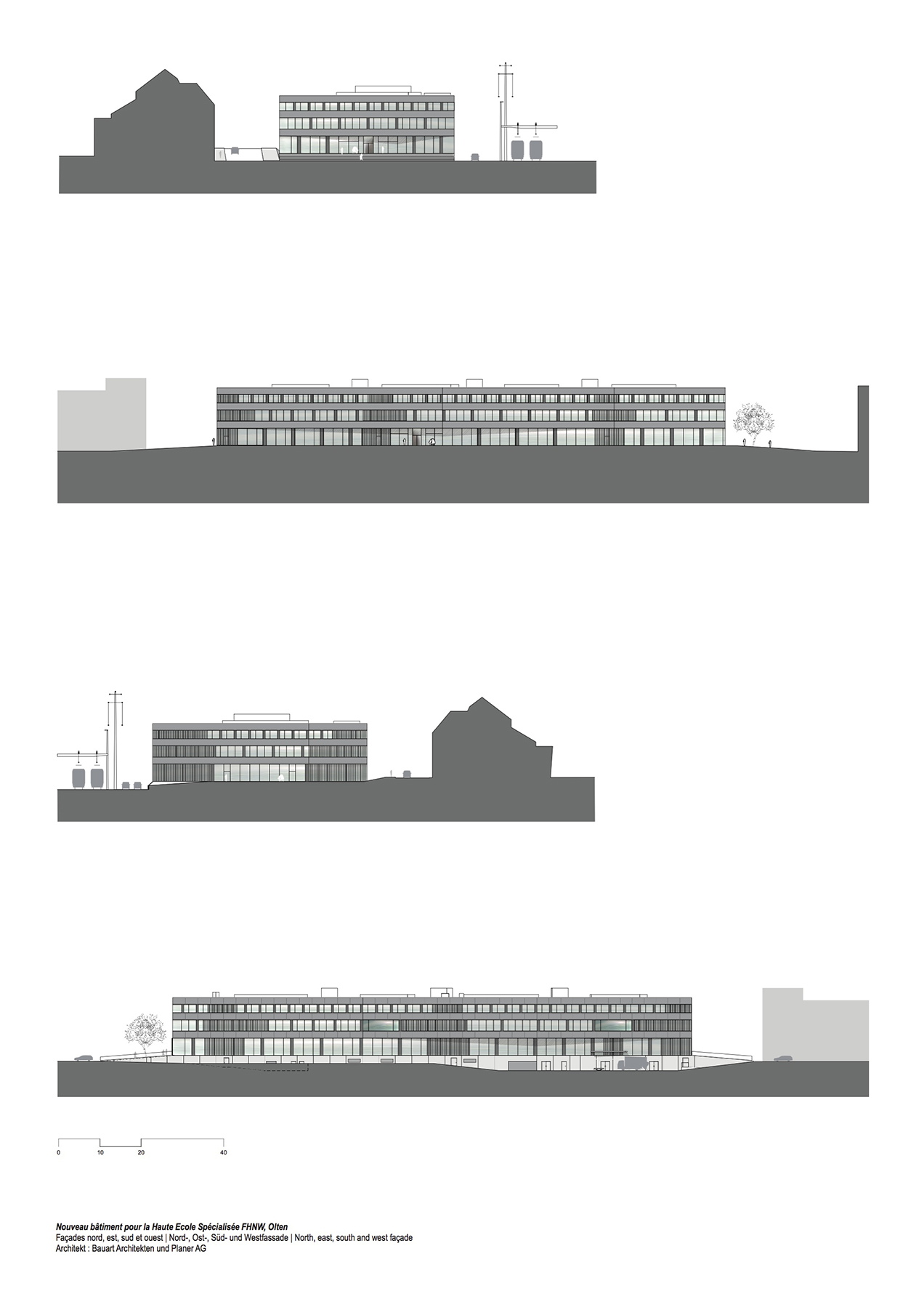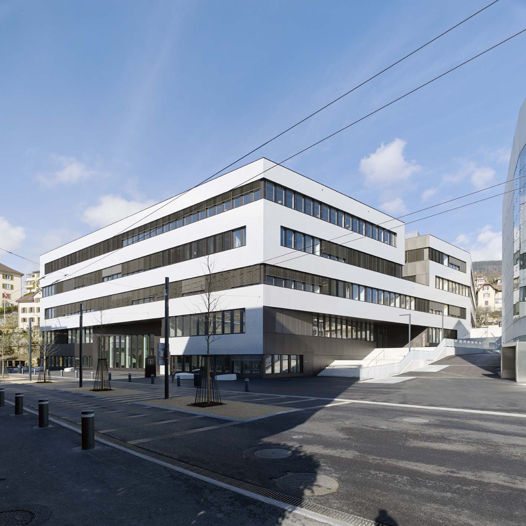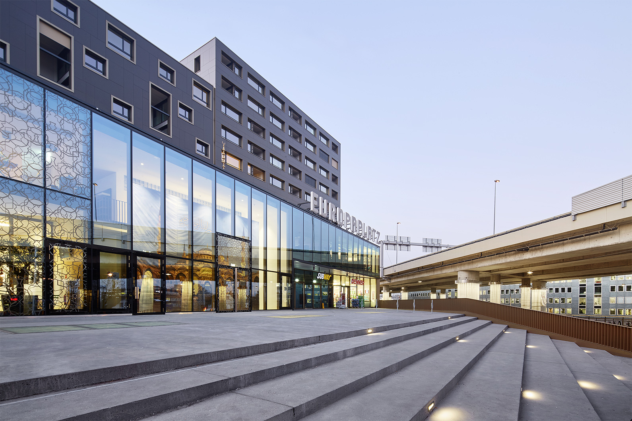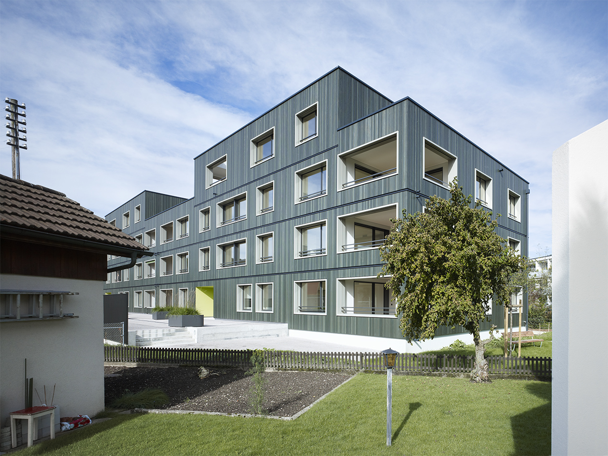The new building has room for 1200 students in the Faculties of Applied Psychology, Social Studies and Economics of the FHNW. Characteristic features of the project include its continuous three-storey construction and slightly angled curtain walling, the flowing transition between public space and the ground floor, the horizontal spatial structure growing increasingly compact and more private towards the top, and the interior living space structured by four spacious courtyards. As well as complying with MINERGIE P ECO standards, the project is exemplary through its use of natural water, its construction adjacent to the railway and its participatory planning process.
Description:
The low, walk-through, three-storey building is characterized by a slightly angled and partly recessed curtain wall. Light, shadow and changing perspectives give the volume a dynamic plasticity. Roomy entrance areas connect the ground floor with public spaces, forming a flowing transition between city and building.
The inner structure is divided horizontally into three layers, growing more compact, concentrated and private towards the top. In addition to this horizontal layering, the interior space is characterized by different courtyards. Two and three-storey courtyards alternately penetrate the building, bringing daylight deep into the interior and providing a means of orientation for occupants and visitors.
Areas most frequented by the public such as the library, lecture rooms, auditorium and catering sectors are arranged on the ground floor. Classrooms and group rooms, as well as offices for lecturers and administration, are on the upper floors. In addition to generous access ways, open areas and courtyards, the building offers a wide variety of rooms for informal meetings, group work and quiet study.
In tandem with the social and cultural aspects of sustainability, the project attached great importance to its environmental benefits. The Think Tank project is a showcase for sustainable construction methods. For example, energy for heating and cooling is obtained from groundwater, grey water is used for sanitary facilities, and part of the electrical requirement is supplied with a PV system, allowing compliance with the MINERGIE P ECO standard. The project meets strict criteria in terms of noise pollution, non-ionizing radiation and vibrations resulting from proximity to the railway.
Urban Situation:
The building is bounded on the west side by railway tracks and on the east by VonRoll Street, and makes use of all available development land. The only exceptions are the recessed north façade and a distinctive bend in the building on the east side. Both urban planning interventions mark the main entrances to the building – on the north side, access from the railway station, and on the east, the connection to existing buildings of the FHNW campus. The roomy entrance areas of the ground floor are connected to public spaces, creating a flowing transition between city and building, with exterior and interior spaces merging together.
The building is bounded on the west side by railway tracks and on the east by VonRoll Street, and makes use of all available development land. The only exceptions are the recessed north façade and a distinctive bend in the building on the east side. Both urban planning interventions mark the main entrances to the building – on the north side, access from the railway station, and on the east, the connection to existing buildings of the FHNW campus. The roomy entrance areas of the ground floor are connected to public spaces, creating a flowing transition between city and building, with exterior and interior spaces merging together.
External structure:
A rhythmical composition of layers, breaks, steps and green areas incorporates differences in height with the surrounding streets, connecting the urban exterior with the interior of the university.
A rhythmical composition of layers, breaks, steps and green areas incorporates differences in height with the surrounding streets, connecting the urban exterior with the interior of the university.
Internal structure:
The FHNW is divided horizontally into three layers, growing more compact, concentrated and private towards the top. This concept is reflected both in the way space is apportioned and in the building’s support structure.
Besides this horizontal layering, interior space is characterized by different courtyards. Two and three-storey courtyards alternately penetrate the building, bringing daylight deep into the interior of the FHNW and providing a means of orientation for occupants and visitors.
The FHNW is divided horizontally into three layers, growing more compact, concentrated and private towards the top. This concept is reflected both in the way space is apportioned and in the building’s support structure.
Besides this horizontal layering, interior space is characterized by different courtyards. Two and three-storey courtyards alternately penetrate the building, bringing daylight deep into the interior of the FHNW and providing a means of orientation for occupants and visitors.
The connection between the horizontal layering and vertical light from the courtyards is designed as a coherent space continuum, which time and again reveals new visual effects and perspectives. Spacious stairways in the courtyards connect individual floors, resulting in a kind of architectural pathway which leads the visitor from the public ground floor through the courtyards to the more reserved and quieter parts of the University.
In contrast with the flowing interior, six involute stairways are arranged, which although connected to the spatial continuum form their own space illuminated from above. The stairways allow direct access between floors and provide shortcuts within the University.
Project information:
Architect: Bauart
Competition 2007 / Construction period 2009–2013
Client: Kanton Solothurn, Bau- und Justizdepartment, Fachhochschule Nordwestschweiz
Architect: Bauart
Competition 2007 / Construction period 2009–2013
Client: Kanton Solothurn, Bau- und Justizdepartment, Fachhochschule Nordwestschweiz
