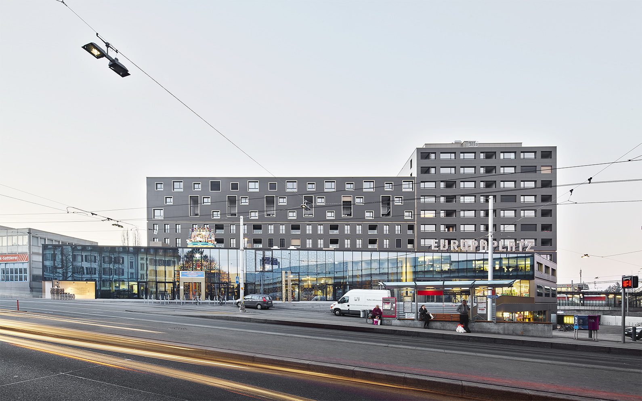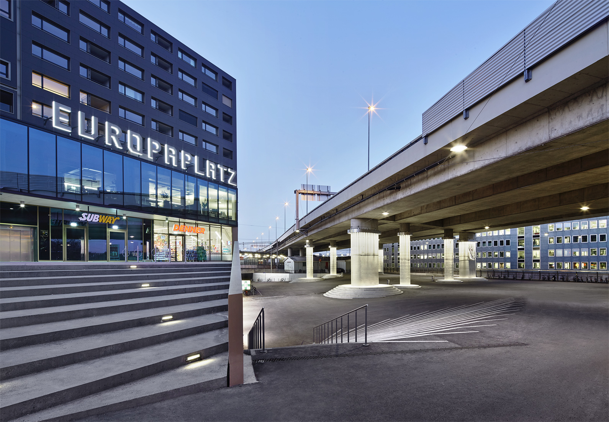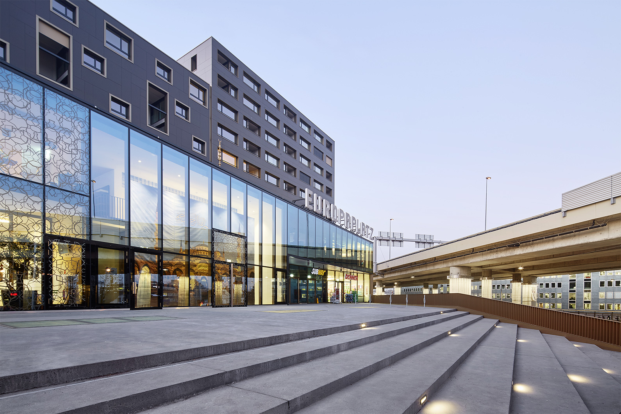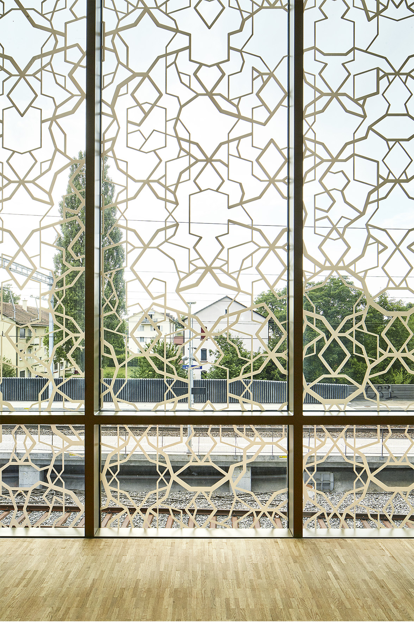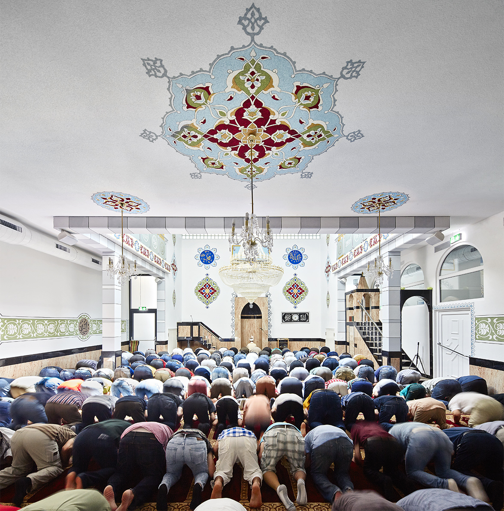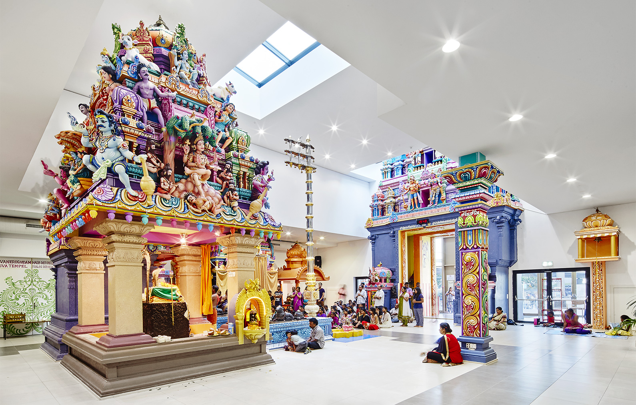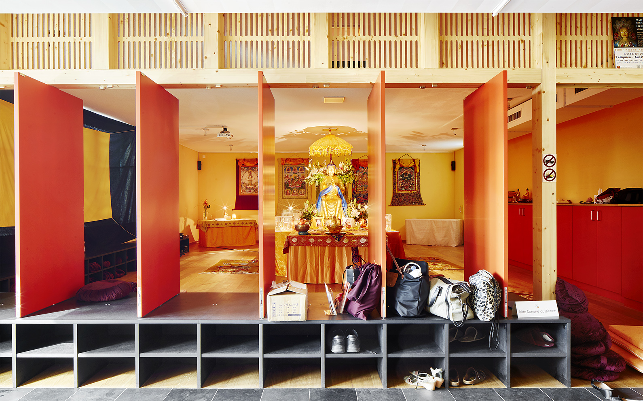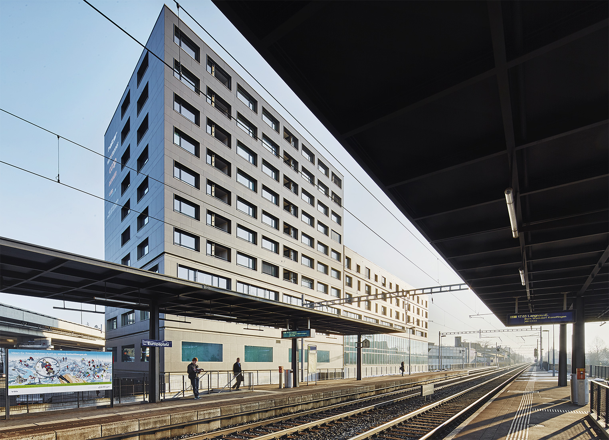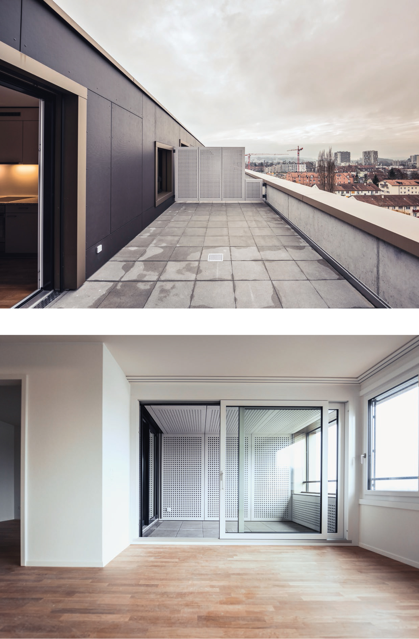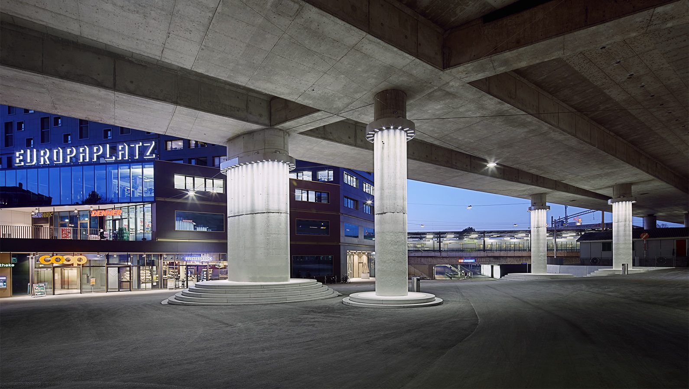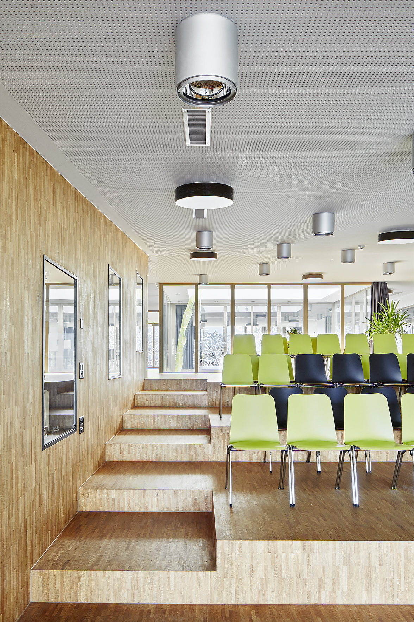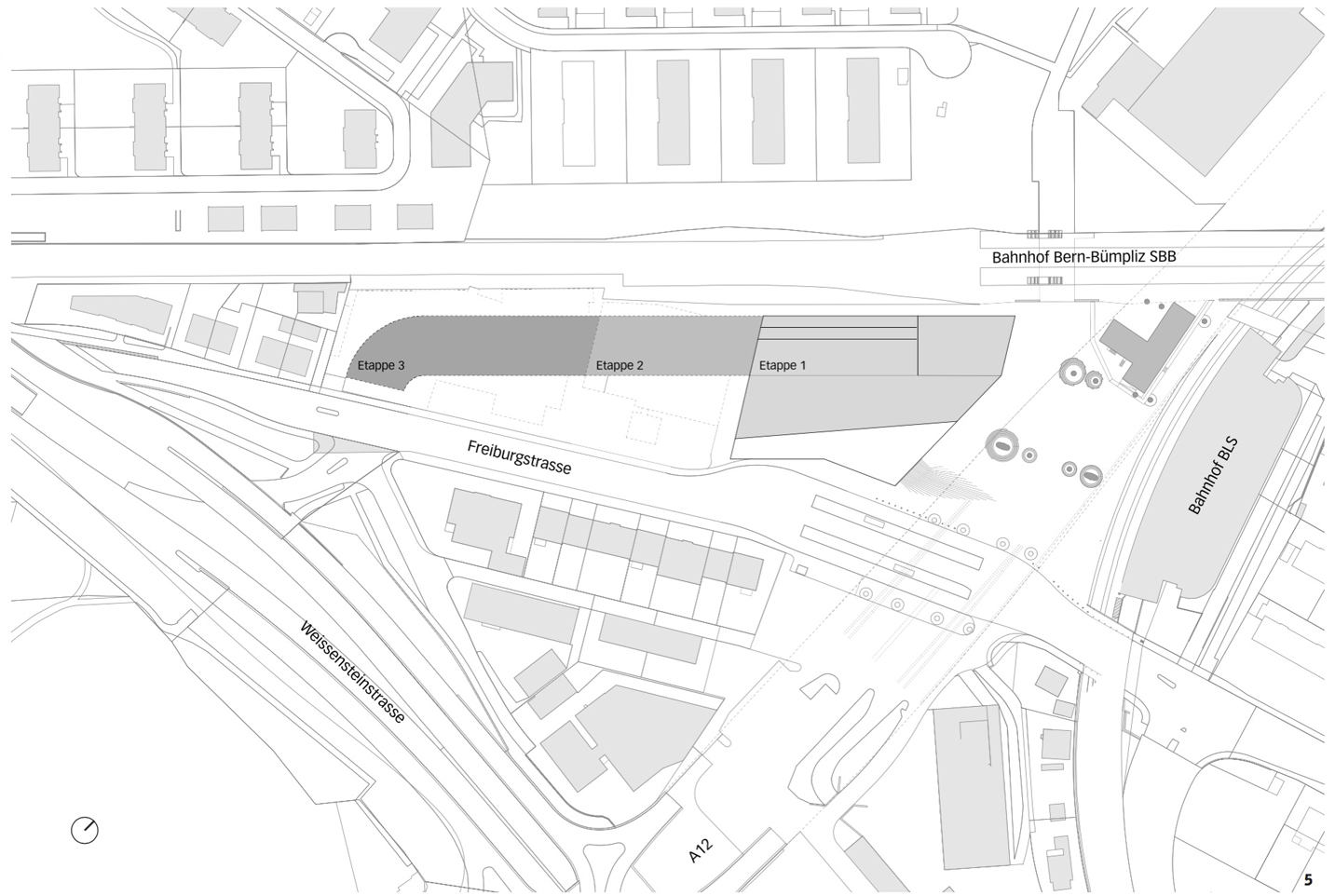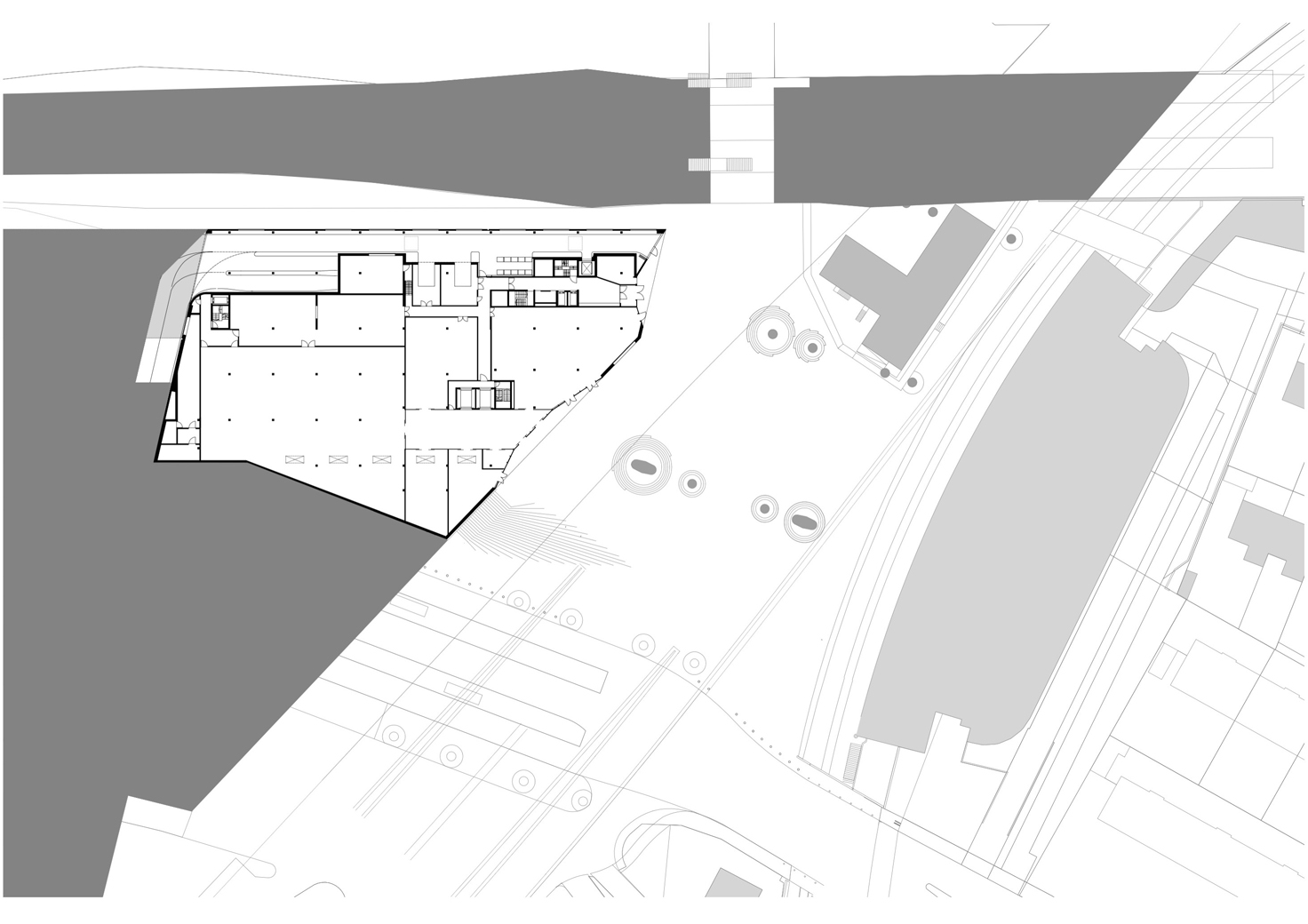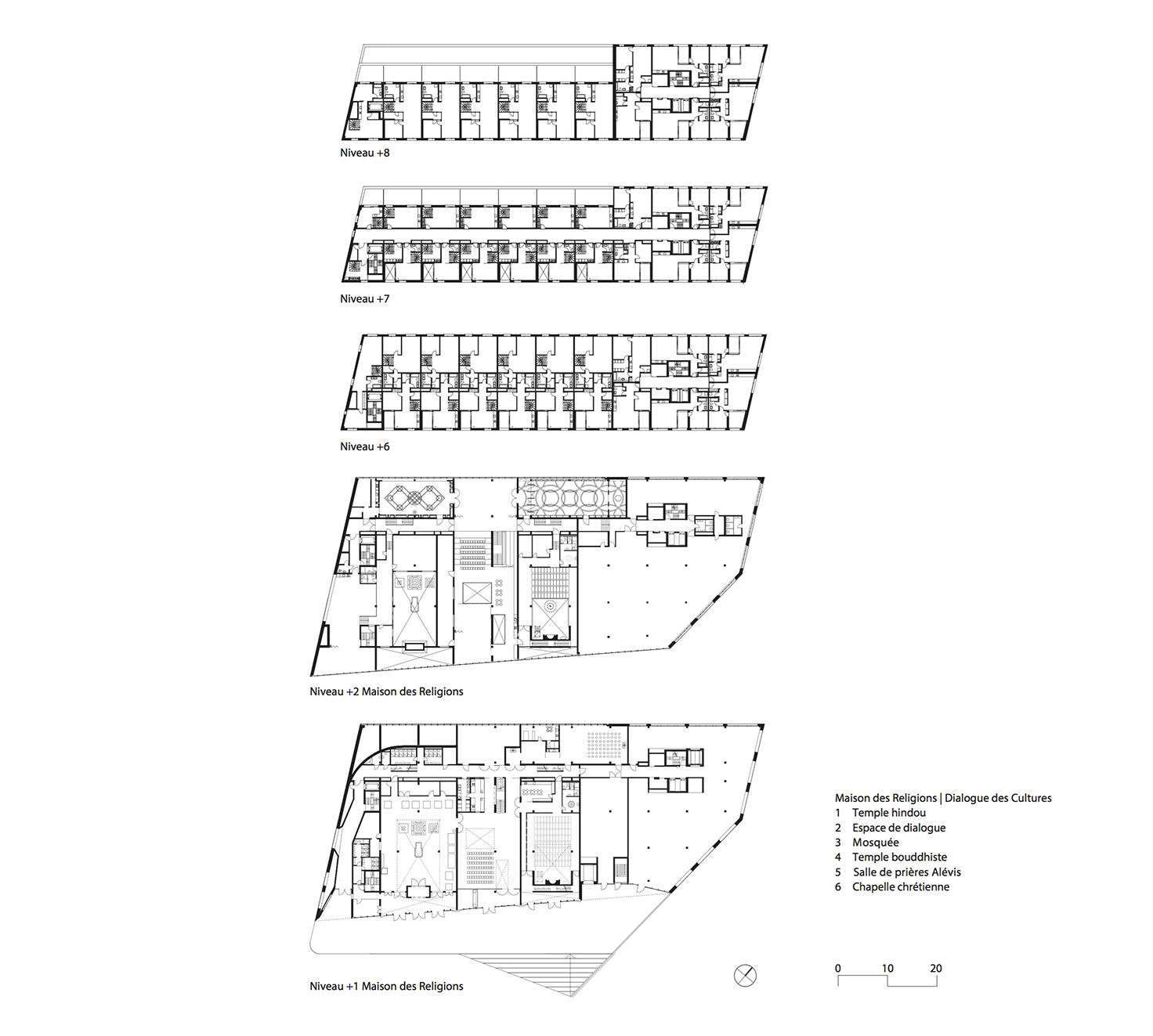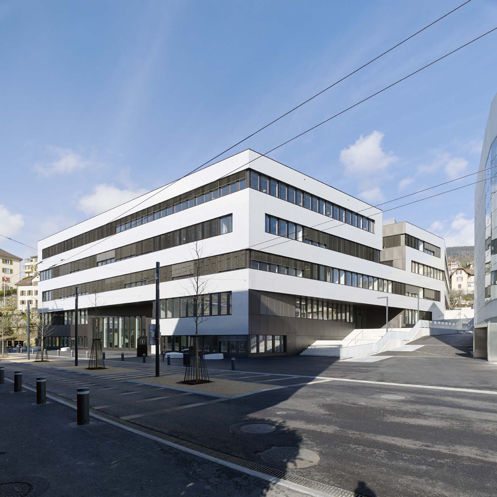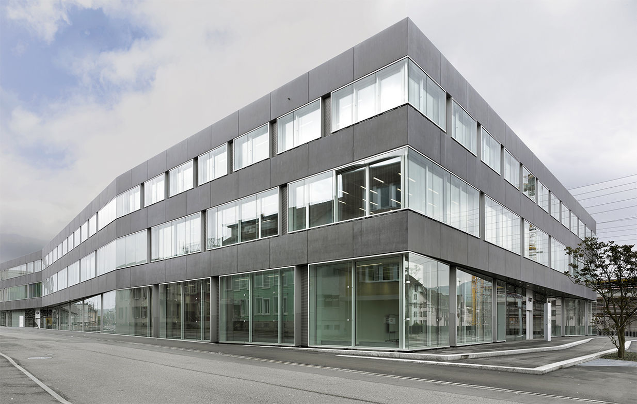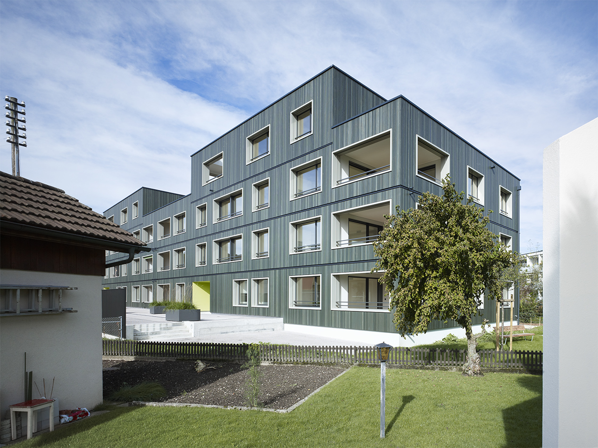Europaplatz Multipurpose Center
House of Religions and Dialogue of Cultures Bern
The Europaplatz Multipurpose Center (Phase 1) with it’s distinctive shape takes over the function of a new city gate in the west of Bern and defines the Europaplatz train station. It lies in between the city of Bern and the western suburbs. The build- ing stands as a symbol for different worlds that meet each other, the old city-centre and suburbs with a high percentage of people form many different cultures.
At Europaplatz a multifunctional building with vertically stacked, multiple uses has been created. In addition to the 88 modern apartements located in the building there are flexible administrative areas, various shops, dining establishments and most importantly – in the heart of the building – the House of Religions | Dialogue of Cultures.
It is located In the heart of the building, in the two-storey high plinth underneath the 10-storey main building. From the inside the house is completely transaprent and therefore fully connected with the city. From the outside the house emanates dynamic and layered, which makes one curious about the interior.
8 world religions live and pray together. 5 religious groups have a private prayer area. All this is held together by a common element, the dialog area where people of different cultures meet, discuss, and celebrate together. The dialog area also serves as a public platform for questions about religous topics. The House of religions – Dialogue of Cultures is a globally unique place for conversation and encounter between different population groups and religious communities.
The realization of the new building can be a spark for further urban development and initiate the development of Ausserholligen, a large unused industrial area. The new building upgrades this neglected urban place to a new higher degree together with the redesign of the Europaplatz, the Freiburgstrasse and the Tram Bern-West.
The building is well connected to public and private transportation. Intense public usage upgrades the Europe Square massively. Residents and commuters with public transport can equally benefit from this new transfer hub.
The Europaplatz Centre offers 88 apartments ranging from 1-room apartment to 3.5 bedroom dabble storied duplex. A generously sized interior residential corridor connects to the efficient dwellings and the interlaced maisonettes. All apartments have one thing in common: an open living and dining area, a balcony, terrace or French balcony, a separate laundry room, a bathroom and a bedroom. As an added convenience, some apartments have a sound absorbent lining, a separate changing room, a built in wardrobes, a bathroom en suite or an atrium. The apartments are very bright – thanks to the plan layout and the large windows. The deep loggias bring more light into the depth of the building block and serve on the other hand, as an extension to the living room. Additionally the loggias are lined with sound absorbing material in order to reduce the noise level so that you can easily sleep with the windows open.
Besides the apartments, in the main body of the building, are located 2’600 m2 office areas, which can be divided into flexible office units. The building depth of 20 m allows the organization of many different office typologies. On the ground level, various shops and restaurants are oriented directly towards the public square under the highway. Europaplatz emerges as a new center for the neighbourhood and for the commuters who use the places as a transfer hub.
Planergemeinschaft Bauart Architects and Planers Ltd | URBANOFFICE Architects Amsterdam
www.bauart.ch
www.urbanoffice.eu
Location: Bern, Switzerland
Client: Halter AG | Developments, Bern
Procedure: Competition 1999 | Europan 5 | 1st prize URBANOFFICE Architects
Project duration: 2002-2014
Construction period: 2012-2014
Costs: CHF 75 mio
