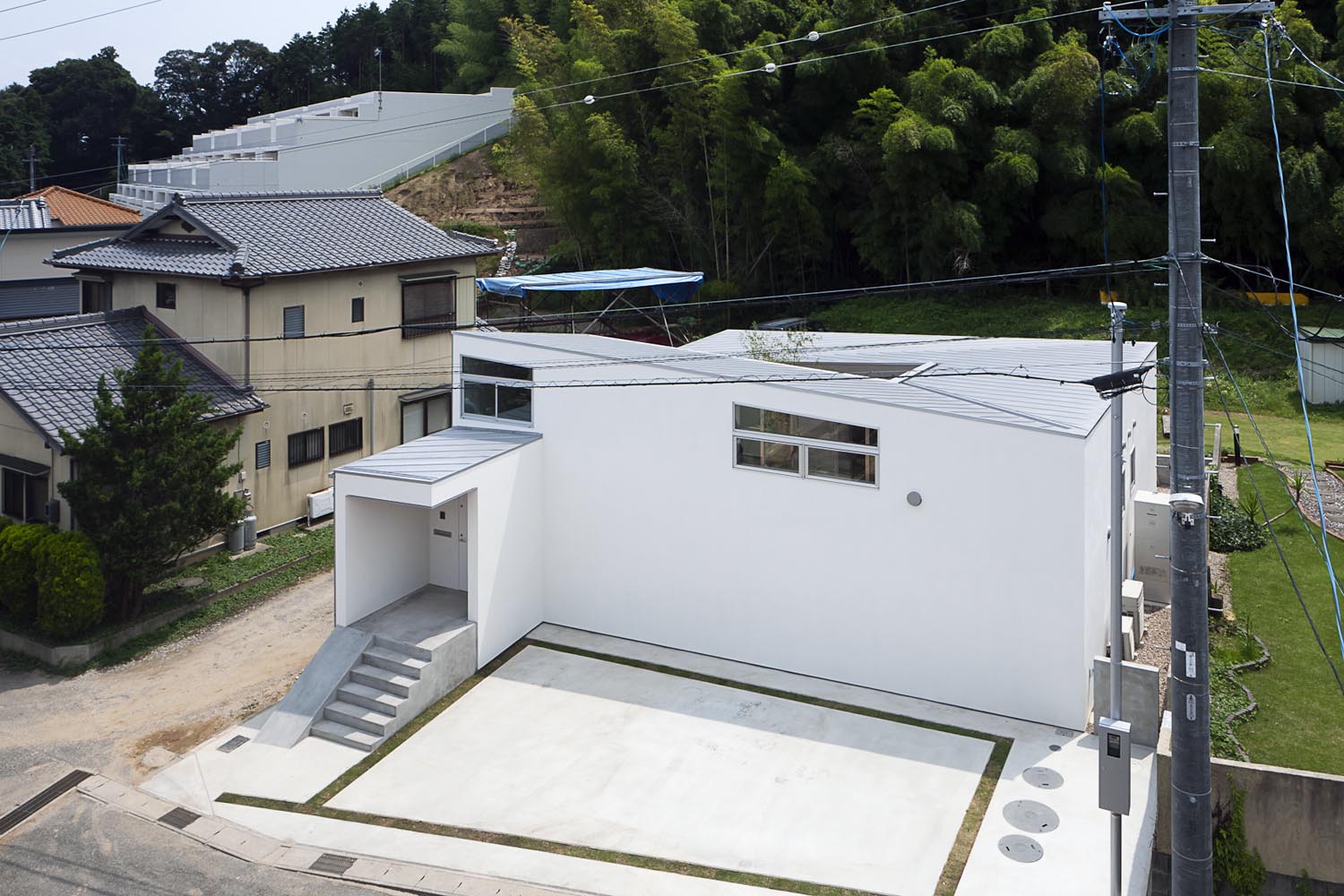The house is facing the prefectural road where the feature of the old highway continuing to Toki-City Station remains.
This house is the construction of the skip floor which go up while turning.
This composition was derived to reply to the surrounding circumstances and to induce physical state suitable for the inner act.
This composition was derived to reply to the surrounding circumstances and to induce physical state suitable for the inner act.
Because there is the apartment a relative owns in the north side, the house is built to the south side not to cast a shadow the apartment, and the south side of the volume is high, and the north side is low.
The south side living room with a large opening rises approximately 2m from the ground in order to ensure privacy.
Since there is the apartment parking lot on the east side, a level of the dining kitchen is raised by 1.2m.
Since there is the apartment parking lot on the east side, a level of the dining kitchen is raised by 1.2m.
A viewpoint standing in the kitchen and sitting down on the dining chair matches a viewpoint sitting down on a sofa in the living room.
You can see southern large opening beyond the person’s head who sits down on a living room from a study space.
The large window getting sunlight, the high-side window ensuring privacy, the corner-less window spreading to countryside are selected according to the surrounding environment.
Stairs give centripetal to the inconsistent state that only replied to environment.
Stairs give centripetal to the inconsistent state that only replied to environment.
Project info:
location: Toki, Gifu, Japan
principal use: private house
design period: April.2013-June.2014
construction period: July.2014-February.2015
structure: wood-frame, 2 stories
site area: 207.00sq.m
building area: 74.90sq.m
total floor area: 117.60sq.m
max height: 8,400 mm
structural engineer:Atsushi Fujio / Fujio and associates
general contractor:Inoue construction Co.,Ltd.
Garden design:Takashi Shimazaki / GROUND
photographs:Kai Nakamura























