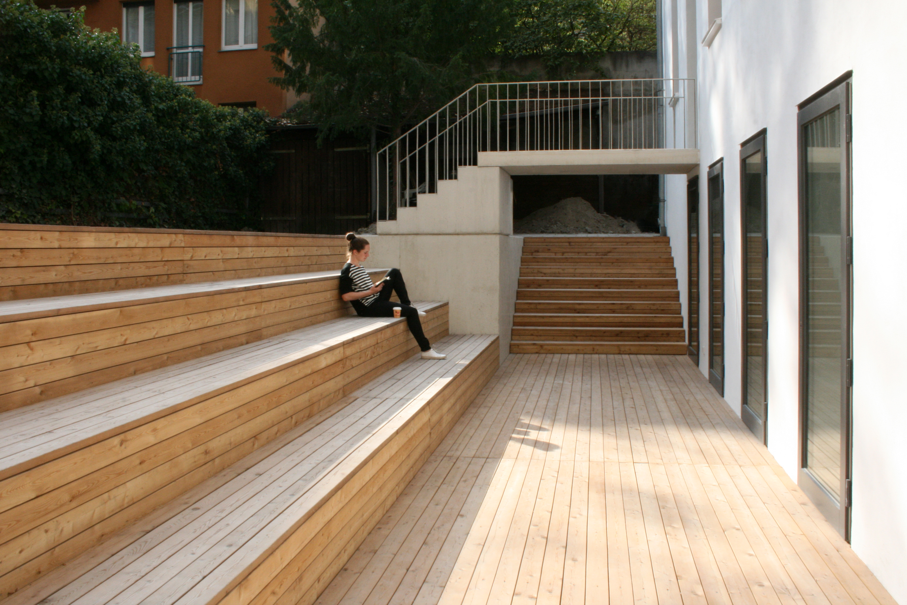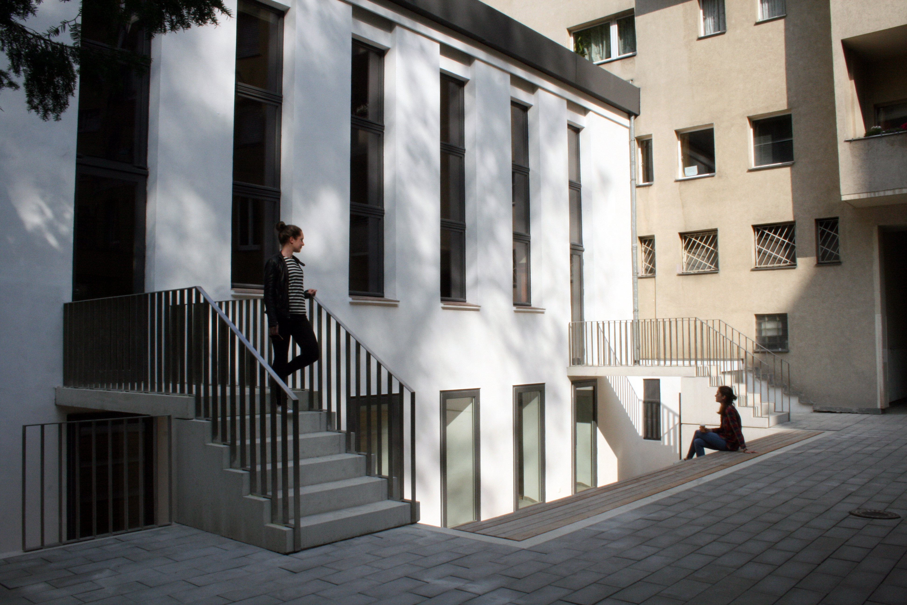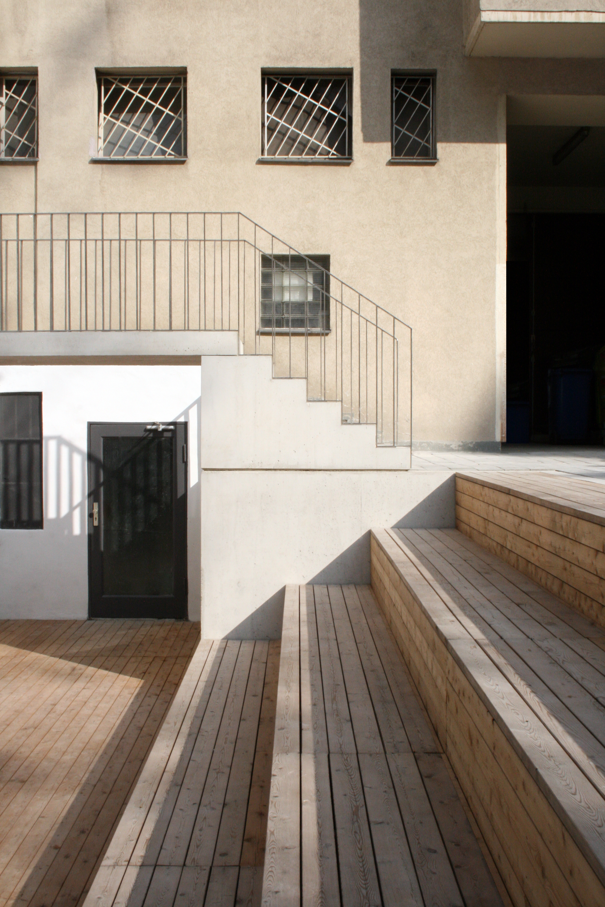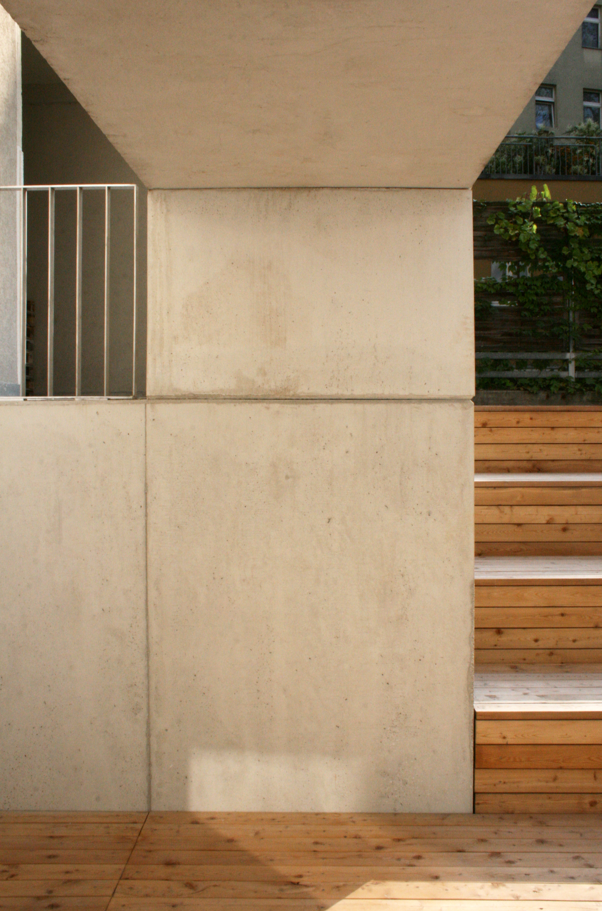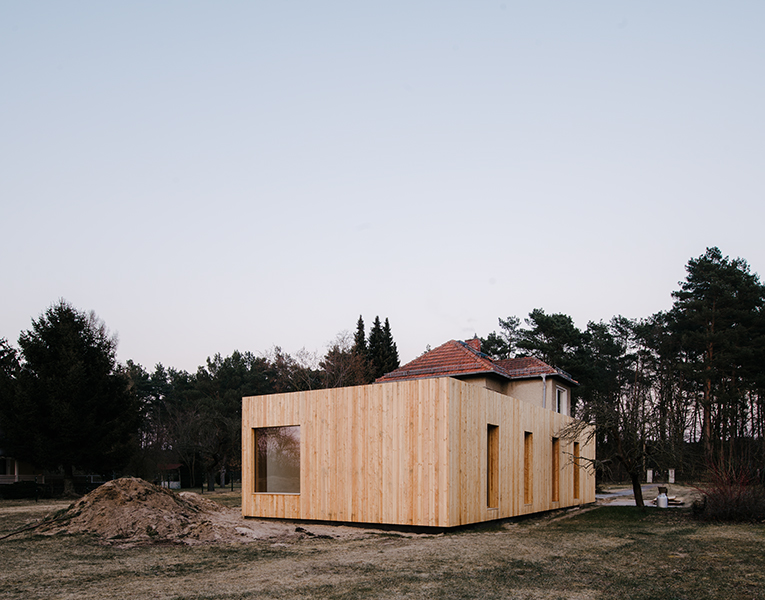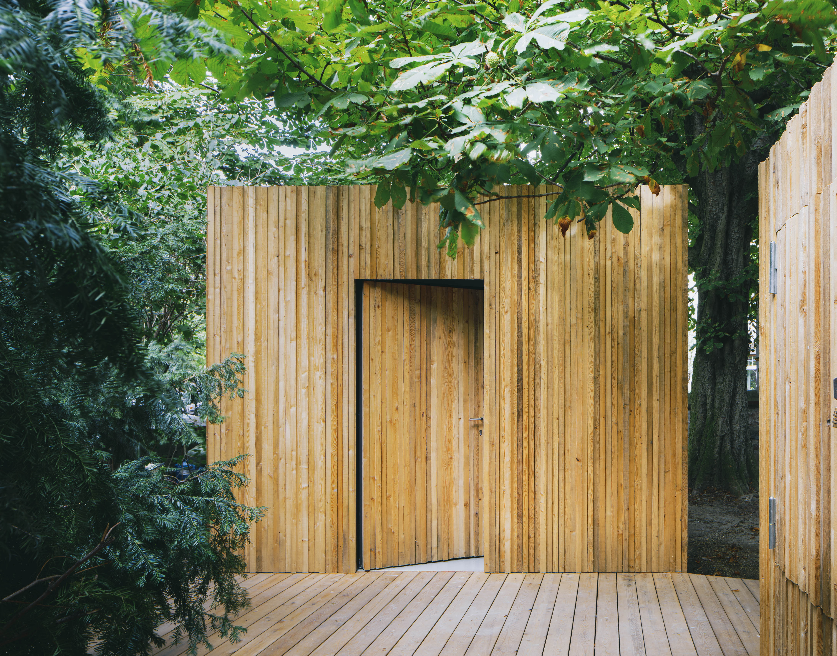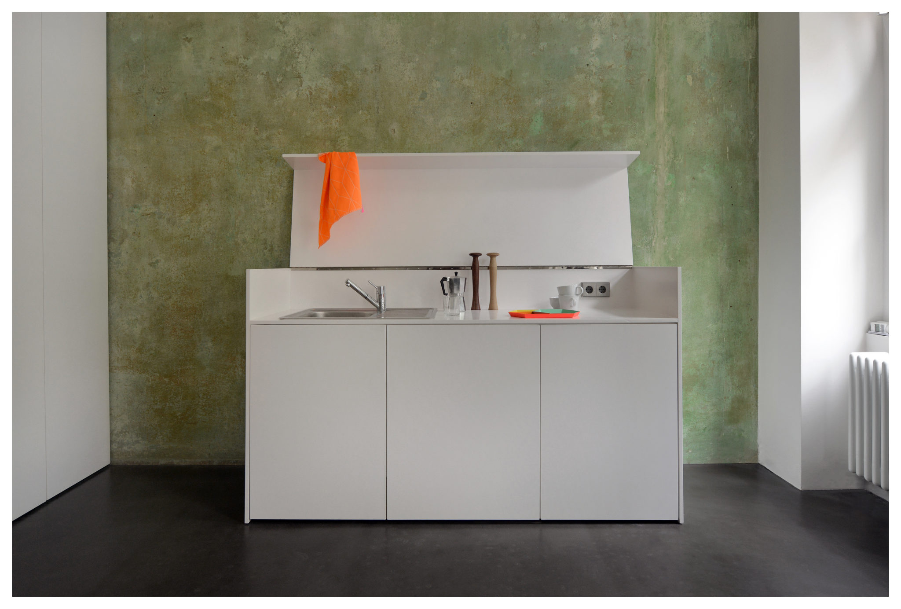Renovation and expansion of the congregation and outdoor facilities oft he church.
The premises of the Evangelical Free Church Congregation Kreuzberg are situated in a post-war housing complex in an urban block structure of Berlin. Before the renovation took place, the mezzanine floor of the building’s side wing contained a two-storied community hall used for worship as well as any other activities of the church. The basement floor was used only for storage.
Beside the renovation of the community hall the project’s target was the transformation of the basement floor into a multifunctional hall for the congregation. The hitherto unused, spacious courtyard could be part of the transformation.
A concrete stairway with wooden elements creates a connection between inside and outside, bridges the differences of level, and opens the basement floor for more daylight. In addition to steps with a comfortable gradient for walking, wider steps for seating establish a communicative platform. This outdoor installation connects the new multifunctional hall, the worship hall and the courtyard with one gesture.
In this way, the expansion of the church enables the community hall to be a space for worship, creates a proper space for any extra activities – an important part of the community – and shifts the daily life of the congregation from the public pedestrian walk into the quiet courtyard.
Architect: Jan Rösler Architekten
Year: 2015-2016
Site: Berlin – Kreuzberg, Germany
Client: Evangelisch-Freikirchliche Gemeinde Kreuzberg
Construction: Jan Rösler Bau
Photographer: Jan Rösler Architekten
