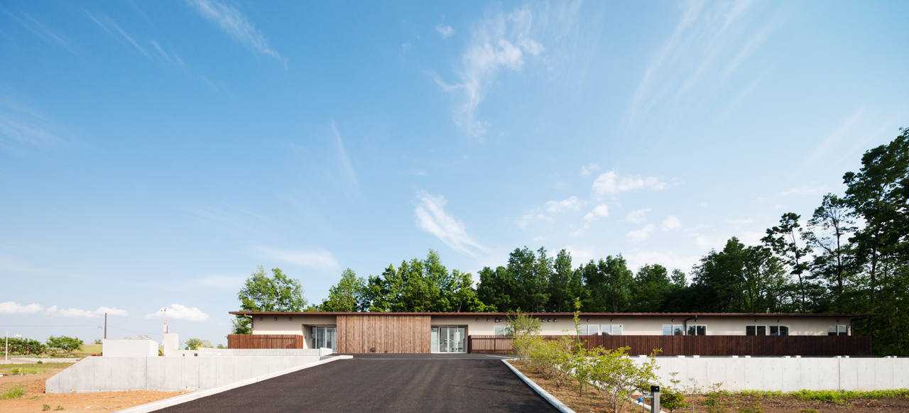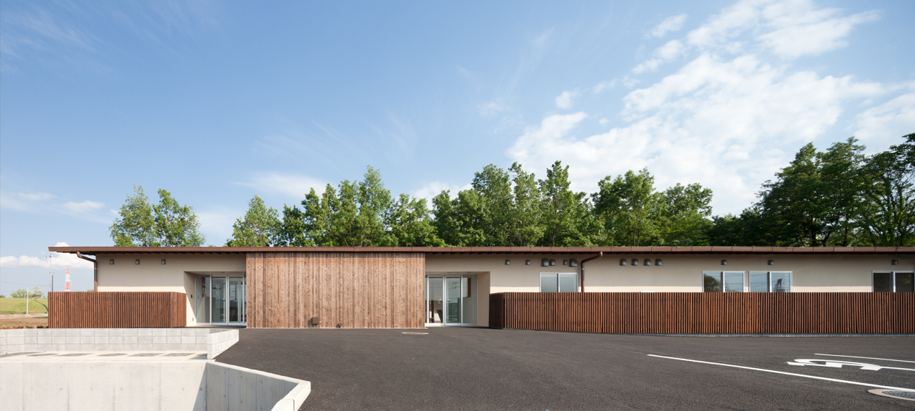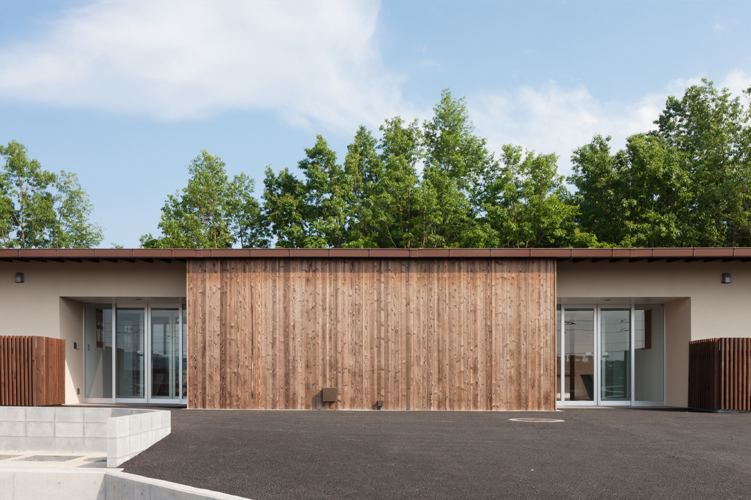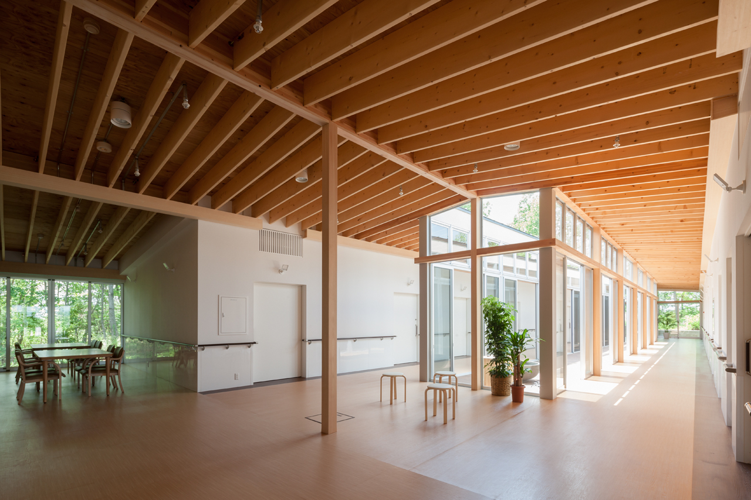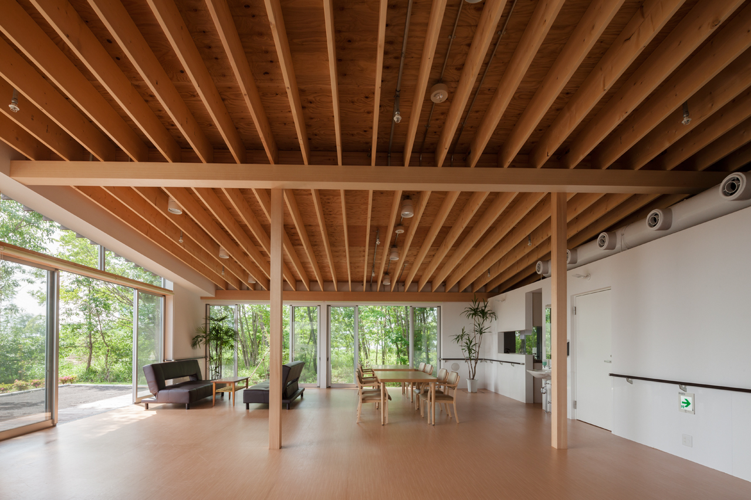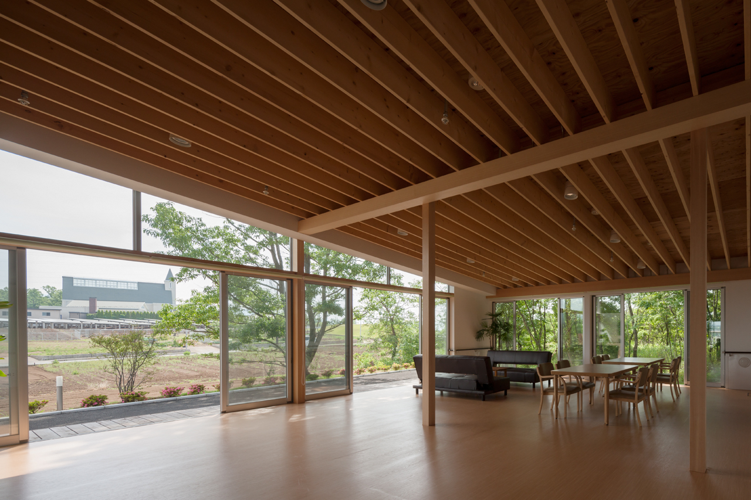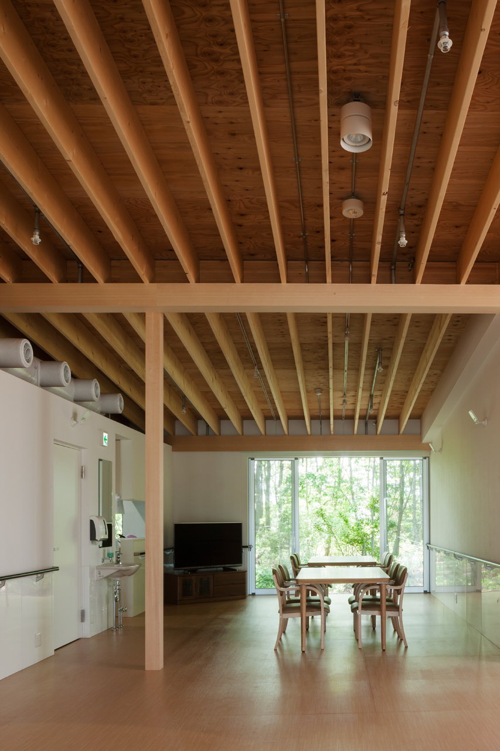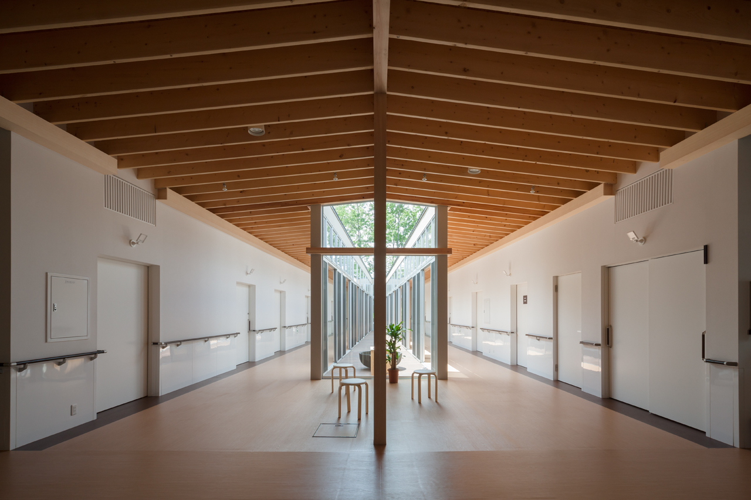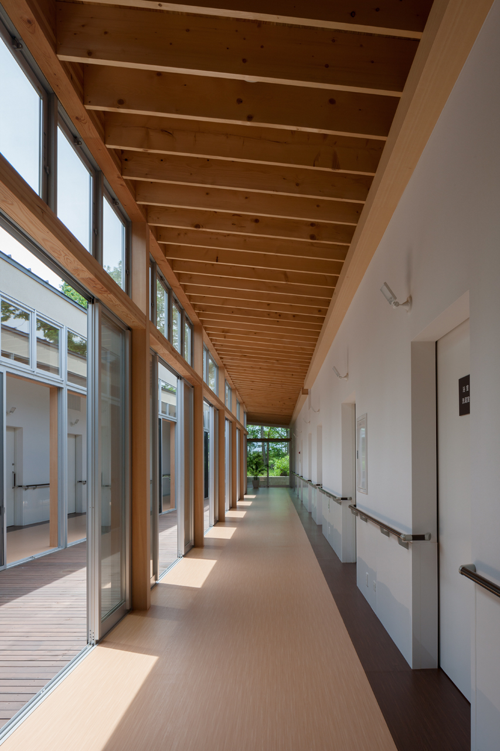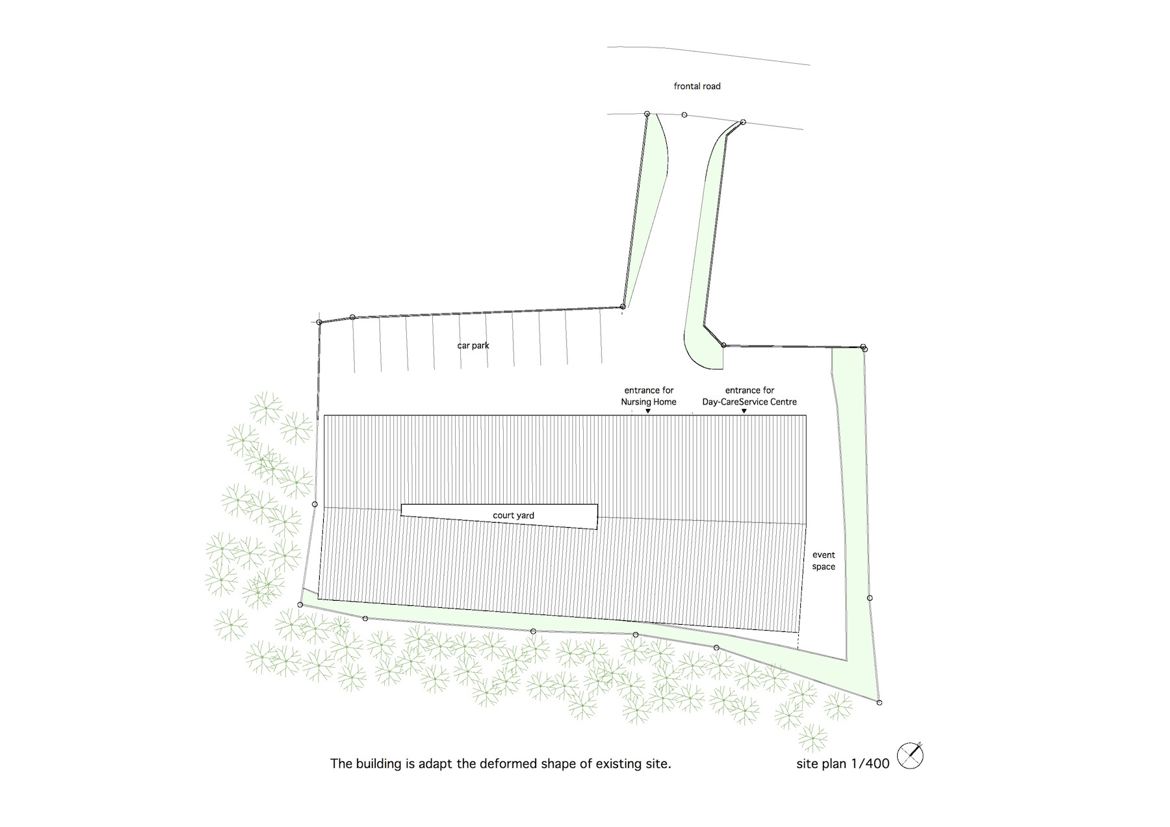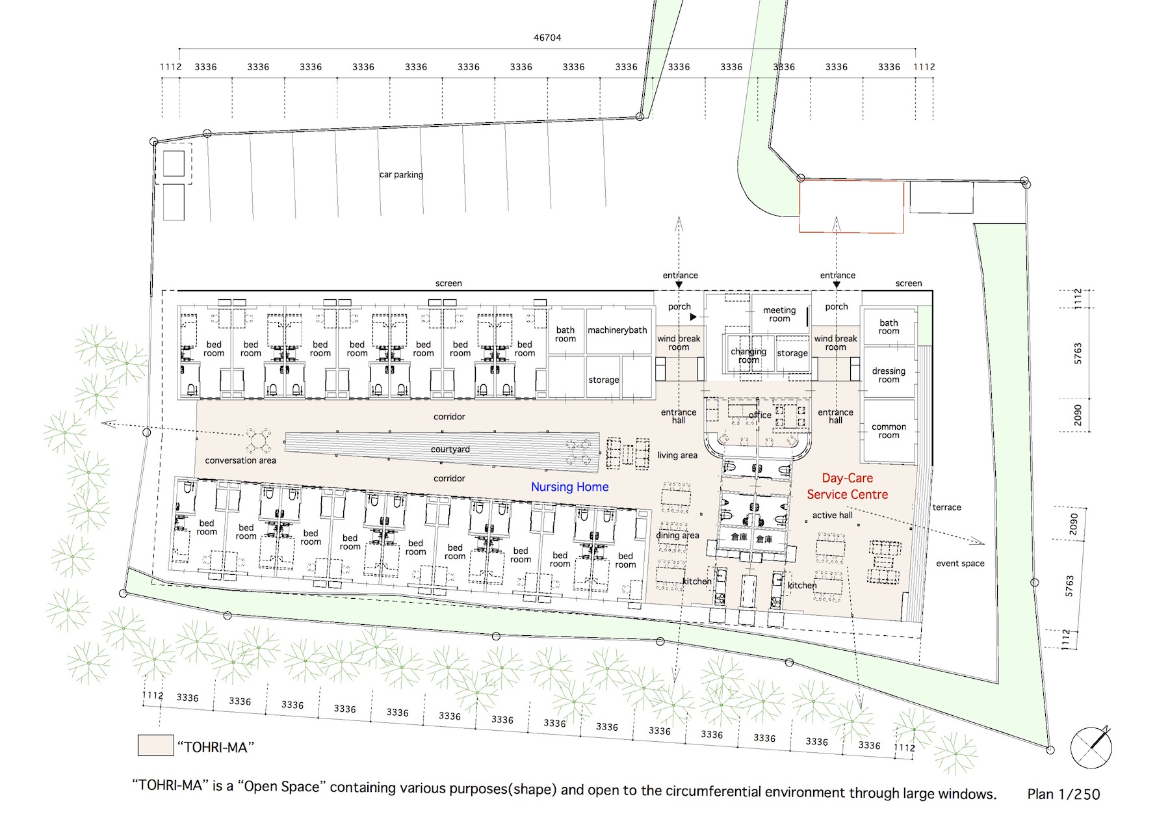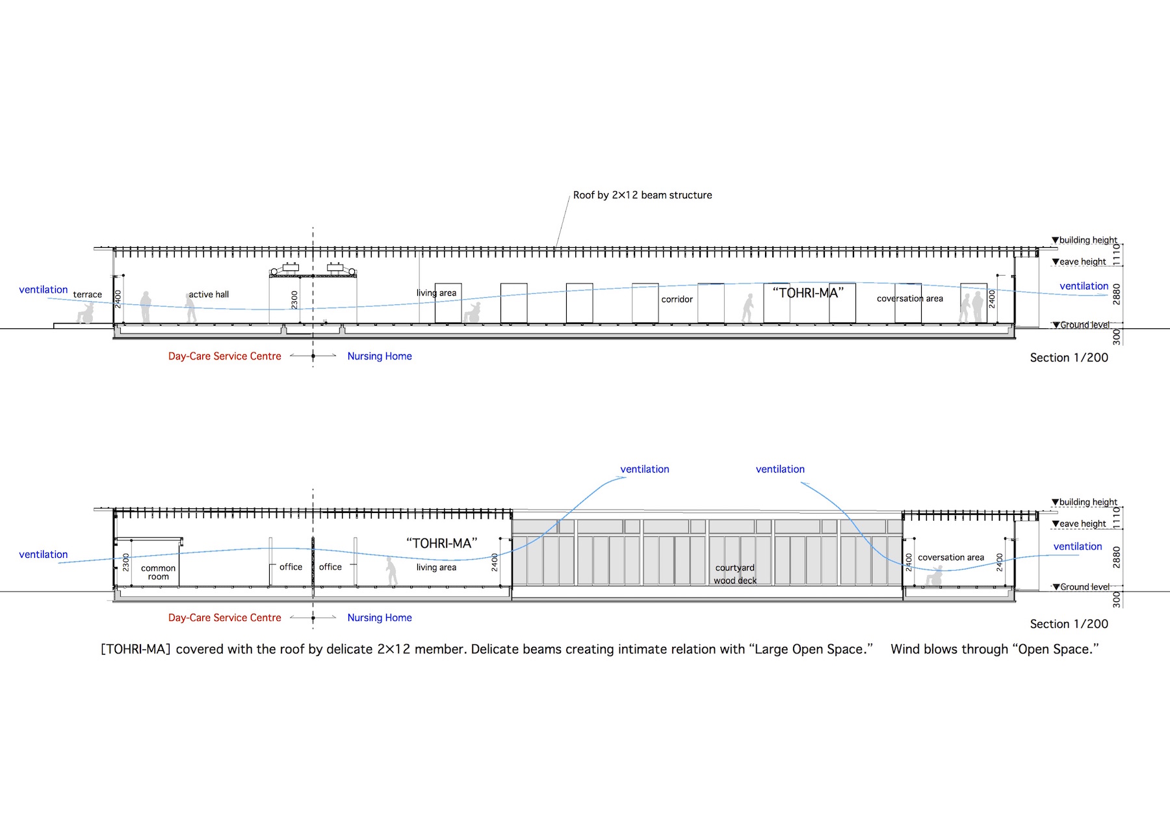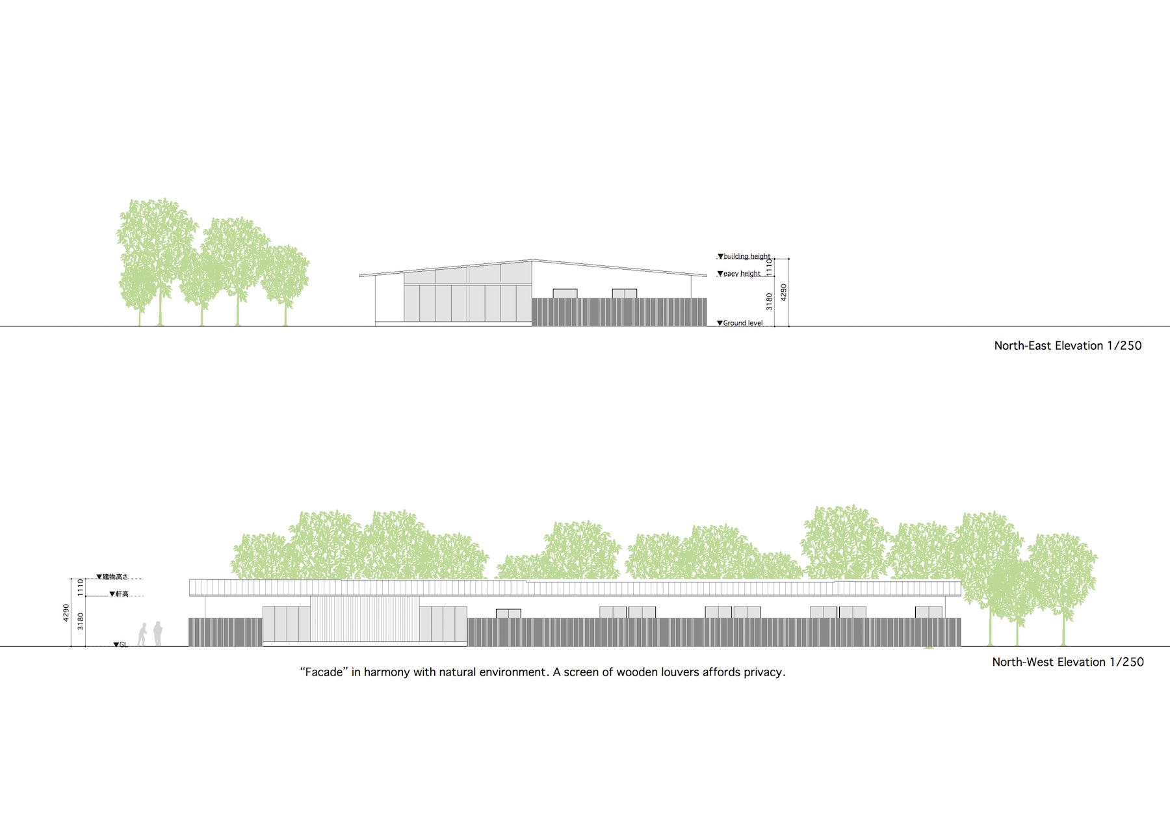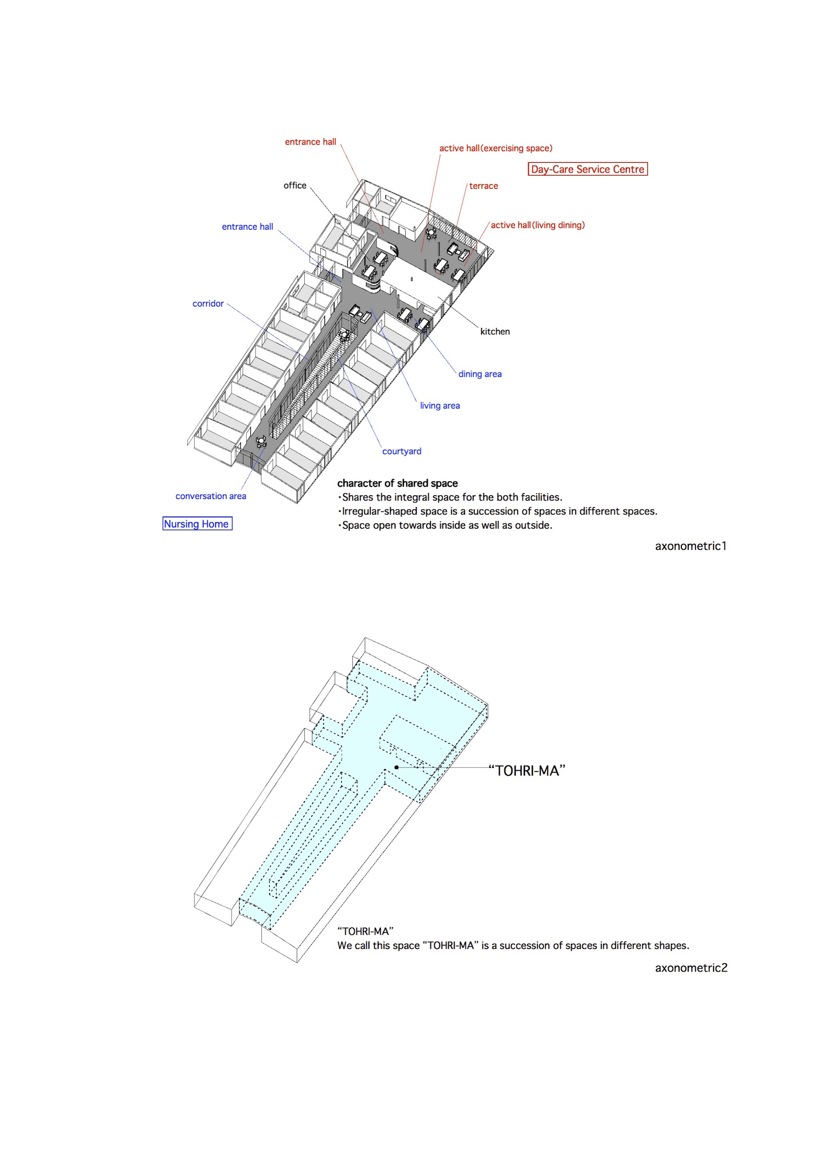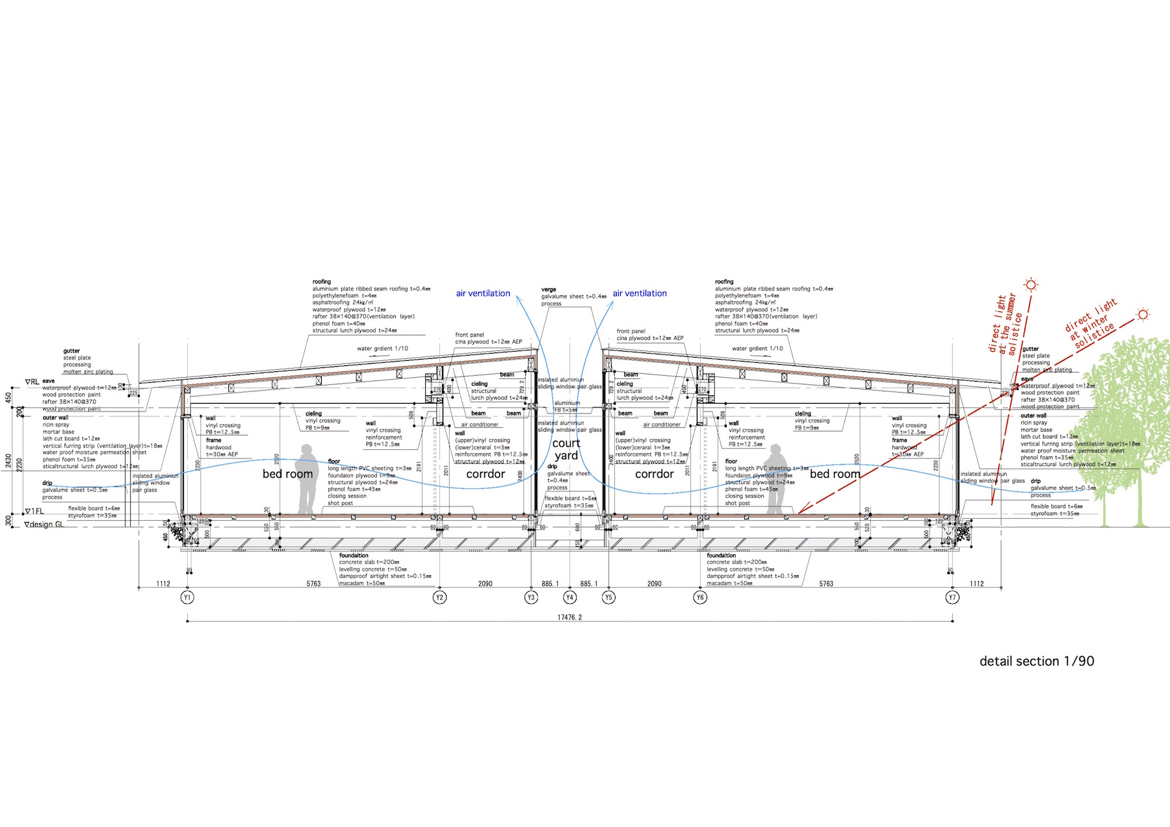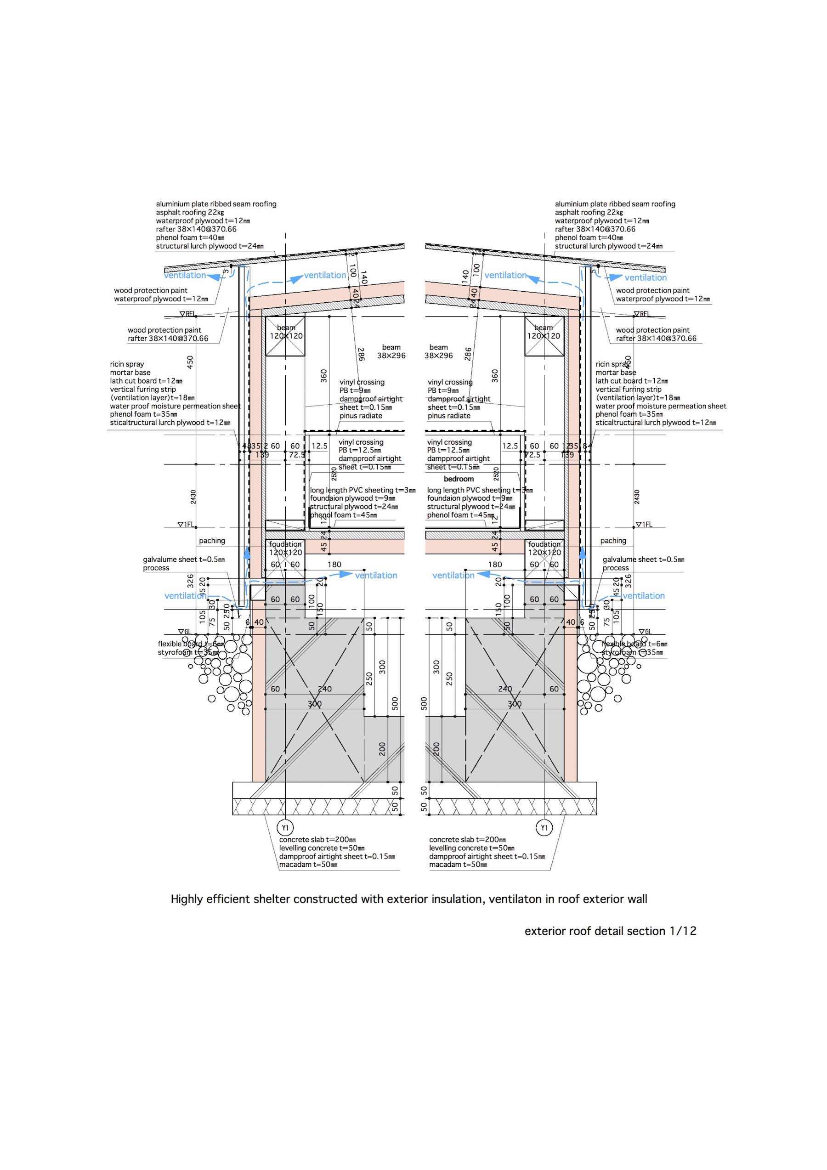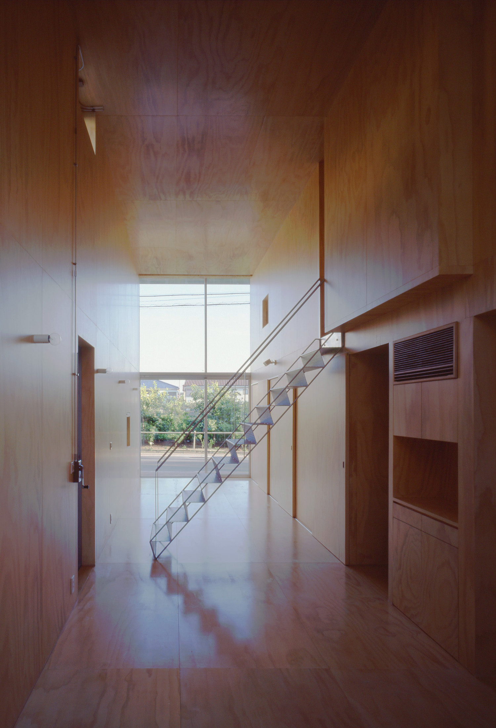The site for this building is in a provincial city, surrounded by the countryside full of nature. This is a complex facility of assisted living housing for senior citizens (hereinafter referred to as “ALH”) and adult day-care center. In the area of ALH, there are 16 single rooms and a shared space with living area, dining area, lounge, corridor, and courtyard. The adult day-care center is a community space open for senior citizens in the nearby area, and users can enjoy dining, chatting and exercising in the activity hall. From the activity hall through the terrace, there is an outdoor event space which facilitates opportunities for communicating with the local residents.
From the administrative point of view, ALH and adult day-care center should be separated from each other. This building, however, shares the integral space for the both facilities, creating it as continuous and flexible as possible. We call this integral space “TOHRI-MA (space for passing through)”. TOHRI-MA is a succession of spaces in different shapes, and the light, wind, sound, scent, and line of sight can pass through them via a large opening. Residents can feel the natural surroundings and the community wherever they are in the building. It is the space open towards inside as well as outside, allowing the residents to feel each otherʼs presence. It also allows each resident to maintain a comfortable distance from others, while at the same time they can keep in touch with people in the neighboring community.
The roof covering “TOHRI-MA” is a low-gradient gable, using a delicate wooden material which is also an industrial component known as 2×12 lumber throughout the gable. 2×12 wood members are placed at 370mm intervals and fixed by laying 24mm-thick structural plywood board above, functioning as a joist-like roof slab. The entire “TOHRI-MA” is covered with this clear roof, creating a sense of unity in the space. Using the delicate wooden material also gives a familiar sense of scale even in a large space. In addition, revealing the wooden roof structure creates a warm texture. The shape of the low-gradient gable and the slightly opened fan-shaped plan configuration are represented in the roof, creating a tent-like atmosphere which softly enwraps the entire “TOHRI-MA”. External insulation method is applied to the roof and the exterior walls, and vent layers are installed outside the insulation. Exhaust heat and dehumidification inside the roof and exterior walls are appropriately controlled and heat radiation is minimized, providing a stable indoor environment with a feeling of fresh air. The structure, texture, and shelter of “TOHRI-MA” generate a synergy effect which gives it a special quality as well as a sense of openness.
・Location: Kaishi Yamanashi Japan
・Architecture use: nursing home
・Architect name: IWAHORI Hideki+SASA Atsushi+HIBIO Hiroshi
・Architect office name: HIDEKI IWAHORI ARCHITECTURAL DESIGN OFFICE+SPACE SYSTEM ASSOCIATES+Hiroshi Hibio architects
・Site area: 1944.9 m2
・Building area: 829.49 m2
・Floor area: 801.41 m2
・Construction costs :150,000,000yen ・Completed in 2014
・Photo: Shinkenchiku-sha
Partner Architect Office:
Architect: Atsushi Sasa
Office: Space System Associates
http://www.kenchiku.net
Architect: Hiroshi Hibio
Office: hiroshi hibio architects
http://hha.bz
