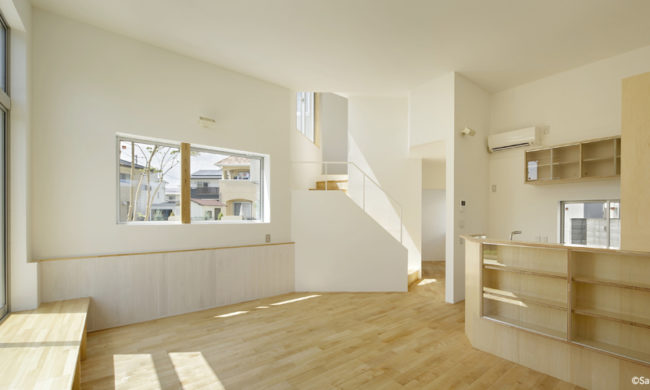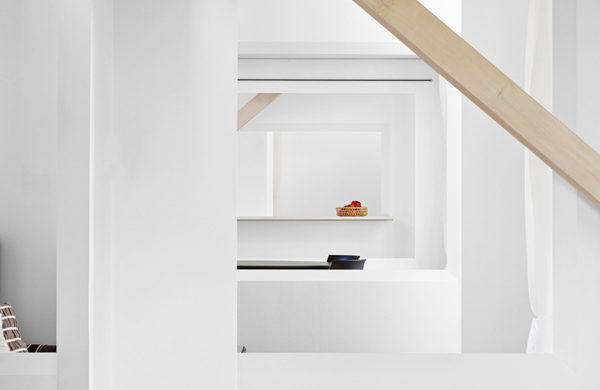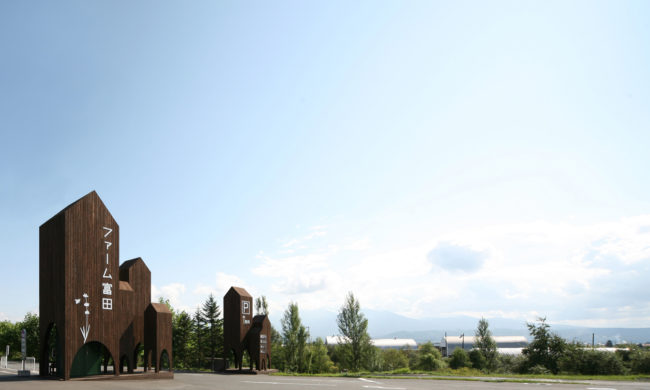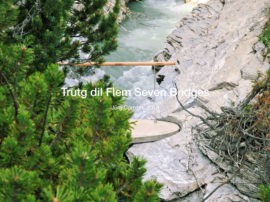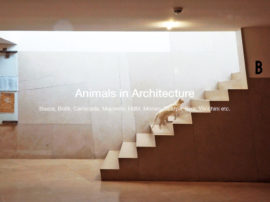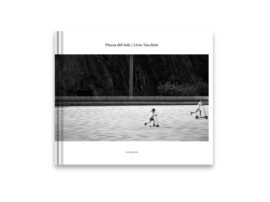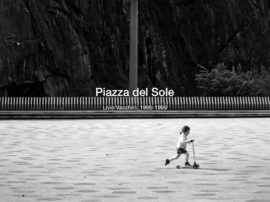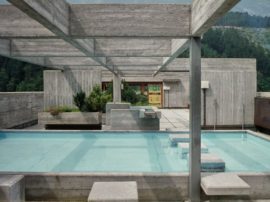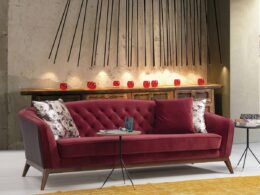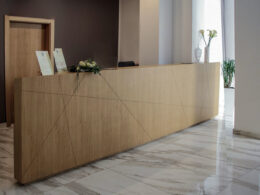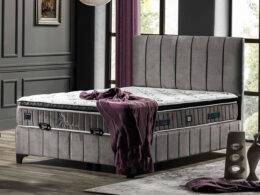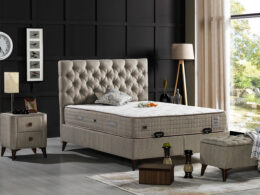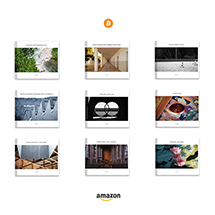Tags: Japan
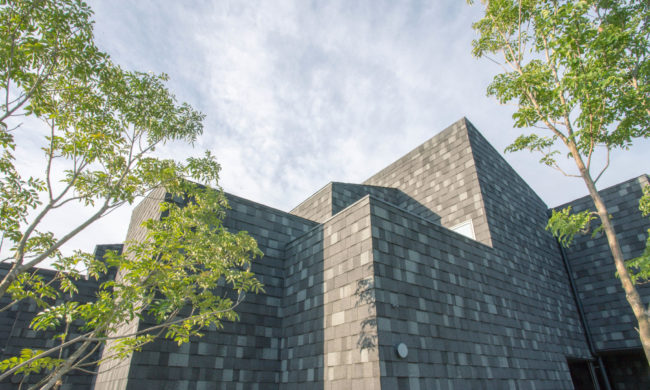

The site is in Kariya city, Aichi Prefecture in Japan, and there are many apartments to the concentration of affiliated companies of major automobile manufacturers in the surrounding area. On the other hand, many green spaces and fields like farm left for development by the Green Land Law remain. The owner has lived in this…
Read more


This project is a renovation of a house for young couples and their children. The existing building is RC wall structure, and it was built about 50 years ago at a guesthouse adjacent to a main house built on the same site. The RC wall structure has a disadvantage that it is difficult to change…
Read more
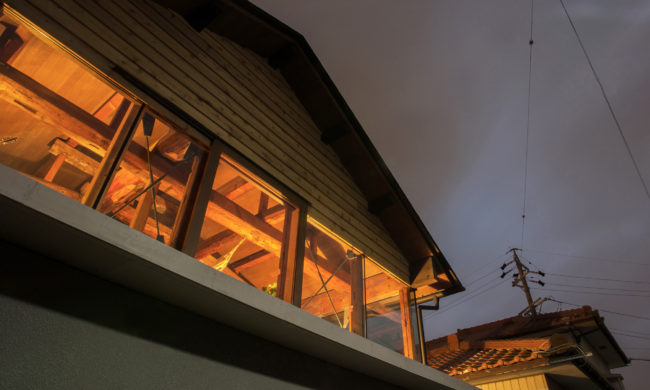

The site is a residential area located in the urbanization control area near Nagoya city, development by developers is rapidly progressing around. The clients are a married couple just before the retirement age and his mother who lived there for many years, and the 50 – year – old wooden house where the owner lives at the time was…
Read more
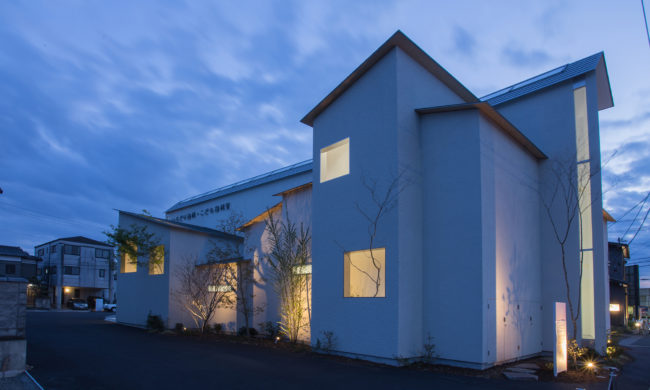

Clinic NK
The site is a long shape facing the 4-lane highway on the north side and 4 meters wide on the south side, giving void to the townscape along these roads. The plan described here is building a dental clinic specializing in aesthetic dentistry and pediatric dentistry here.
Considering the empiric position of the patient, we feel that a dental clinic should be abele to contain various parts according to the different activities. For example, reception → waiting → tooth brushing corner → treatment room → X-ray → treatment room → waiting → payment. In order to translate the act of movement into the structure of architecture itself, we considered each rooms of the clinic as the destinations and transposed "→" into an aisle connecting them together. Specifically, in order to conform to the directionality of the site, a long aisle is set at the center of the building, and necessary rooms that become destinations are arranged on both sides of the building. In the aisle, processing was done on the ceiling surface by whitening the surface deceives the human perception of the real size of the room and ends as a door that allows us to feel the extensibility of the space. As a result, the whole planned as a sensory outside space where the state of light changes throughout the day. The sensory outside which changes according to the natural light installed in the center of the building has connection with each room, thereby preventing excessive consideration on privacy from which leads to a sense of limitation.
The volume and setting of each room changes according to their destination. For both patients and staff, between rooms involve a change in perception as plants, intensity of light and architecture vary from room to room, and it waits. As buildings and external environments change, users will accumulate several different spatial experiences.
We designed an arch shaped "boundary" between the aisle and the rooms. This shape, which is not symmetrical in the vertically direction, makes those who are in the aisle aware of the openings and accessibility of the rooms. Furthermore, the repeated arched shape homogeneity encourages the passage to be organized in the Gestalt principle. A metal coating covers the surface of the arch as a foreign object whose expression changes radically with the light. The passage of this “boundary” releases us from the aisle and reaches to the destination.
From the outside, the part of the passage protrudes not only vertically but also horizontally, and guarantees the directional understanding of the site in relation to the city. The neighborhood does not fell any pressure or protrusion of the aisle thanks to the rooms that are attached to it. By positioning windows and plants differently between the inside and the outside, a feeling of privacy is guaranteed, while always giving a sense of openness of the outside.
□ Planning data
Title:Clinic NK
Location: Aichi, Japan
Main use: Dental clinic
Structure: wooden
Site area: 808.91 m 2
Construction area: 192.37 m 2
Total floor area: 227.13 m 2
External finish
Roof / galvanized steal plate t = 0.35 mm
Exterior wall / spraying paint
Openings / waluminum sash, wooden sash,
Interior Finish
Floor: porcelain tile, Mortex, vinyl floor tile, cork tile
Wall / spraying paint
Ceiling / Japanese cypress plywood + structural wood + oil stein painting, Acrylic plate
Design period: October 2016 - August 2017
Construction period: September 2017 - April 2018
Design: 1-1 Architects[ichinoichi]
Structure design: Tatsumi Terado Structural Studio
Construction: MARUCHO HOME Co., Ltd.
Landscape design:ENZO. co.,ltd.
Read more
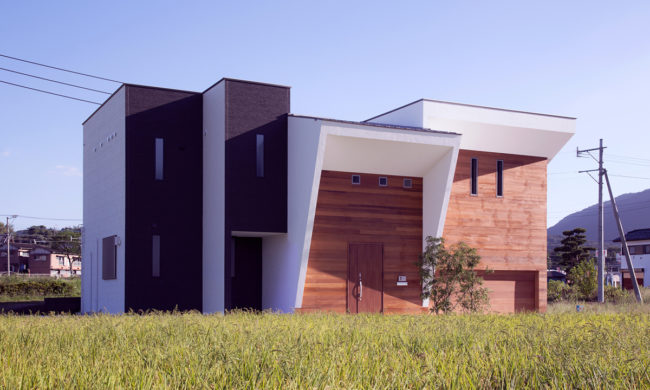

I6 House is a design plan for a house that is located in developing rural housing area in Isahaya city Nagasaki Prefecture.
The eaves and wall of each masses that is slanted towards the skies with different directions is covering the mass of the house finished in red cedar material. The building stands as a sculpture in a harmonious peaceful rural environment, aiming for an iconic architecture structure.
Entering the house one can see from entrance through a big windows how tender light penetrate from 2nd floor along with vegetation welcoming the family and guest entering the house. The 1st floor is composed of master bedroom and childs bedroom,oriented facing the lightcourt gentle light entering both rooms and the entrance hall like a sunlight penetrating through trees, maximizing natural daylighting while ensuring privacy and security of each room. The red cedar wall and stairs cantilevered on it creating a warm and gentle space, together with indirect lighting comes from bottom part of the handrail producing overall ambience of the space.
The ceiling of living room on 2nd floor which has same angle with the roof elevating towards the lightcourt creating a sense of openness to nature . By applying red cedar finishes on the ceiling it gives a sense of unity with the external appearance with its sense of composure. Vertical wooden shade elements in terrace balcony that connected directly to living, dining, and guest room protecting each room privacy while maximizing natural daylighting.
I6-house「House with sunlight through the leaves of trees」is a house that is design so that family can spend a good times enjoying social interaction on BBQ or private party in the terrace space, living, and dining on a clear sunny days.
Read more
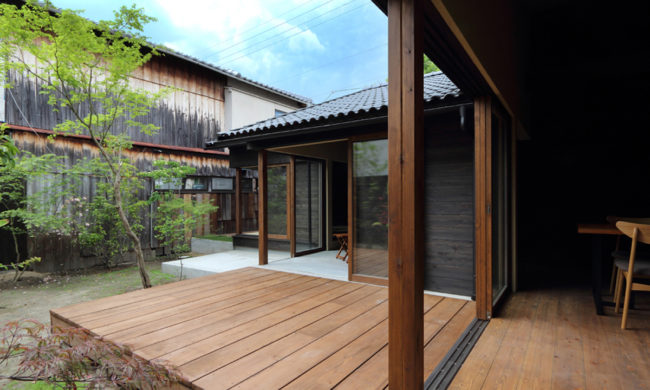

A house renovation in Tanakahigashitakahara-cho, Kyoto-shi, Sakyo-ku, Kyoto, Japan by Shigenori Uoya Architects and Associates.
Read more
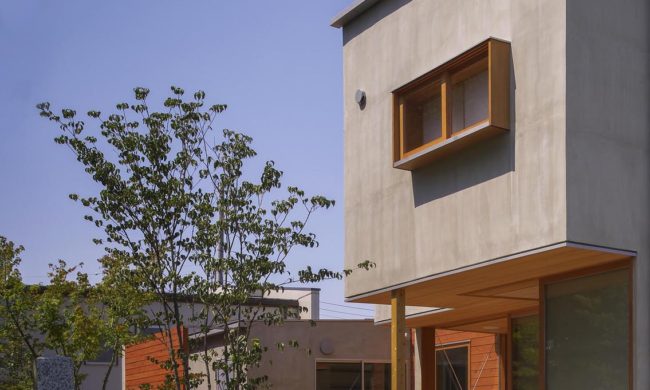

House in Toin with various windows facing to the Shinto shrine by Kazuki Moroe Architects.
Read more
