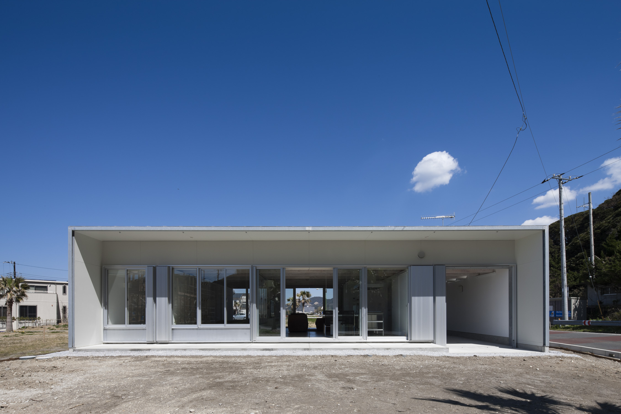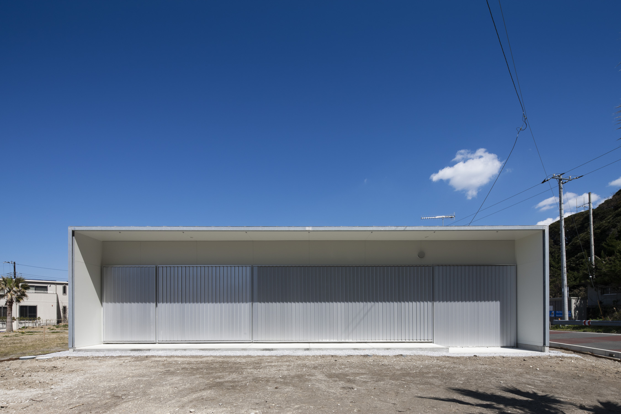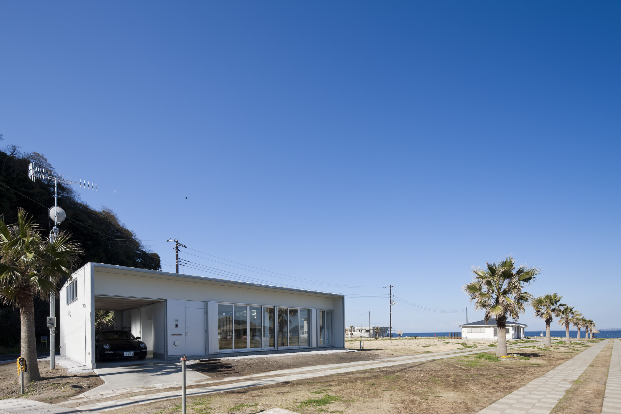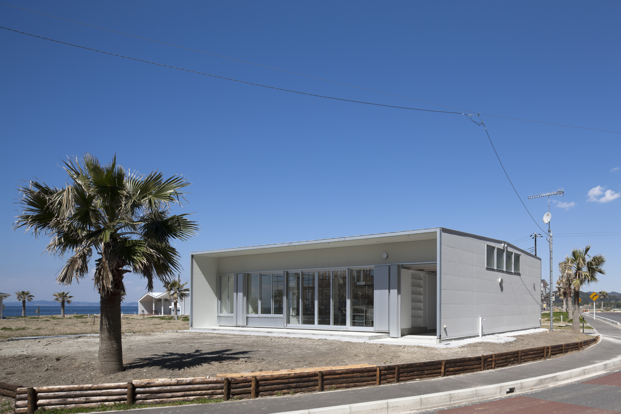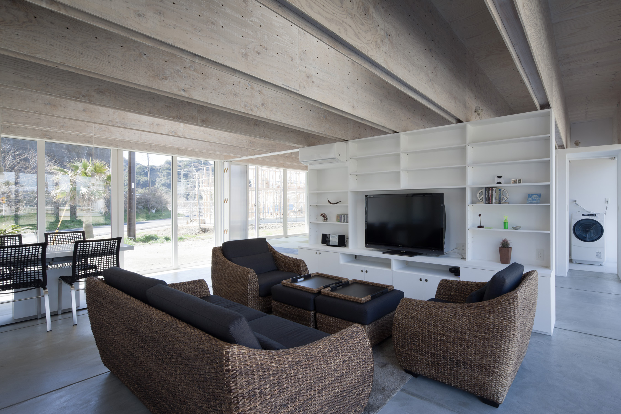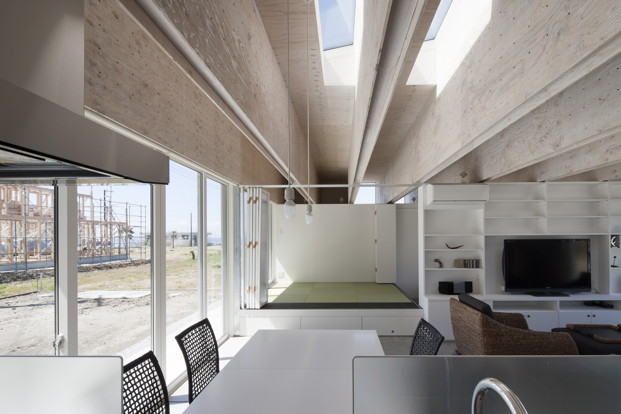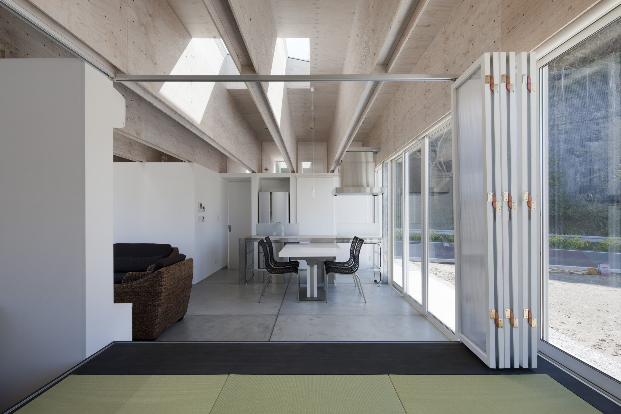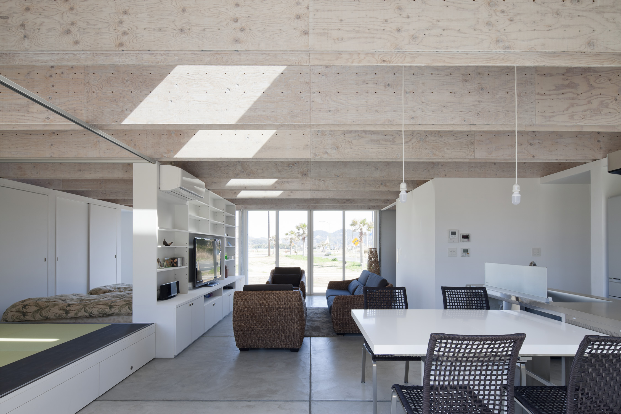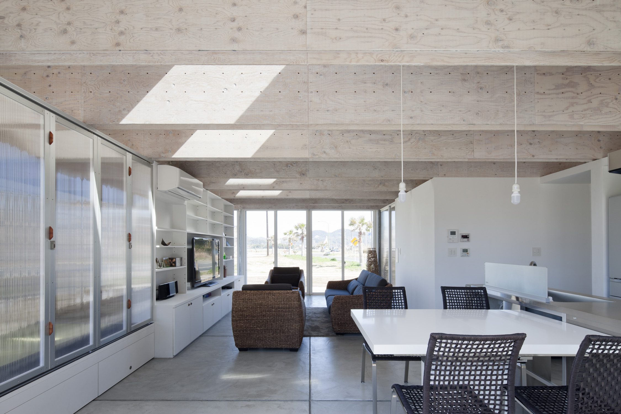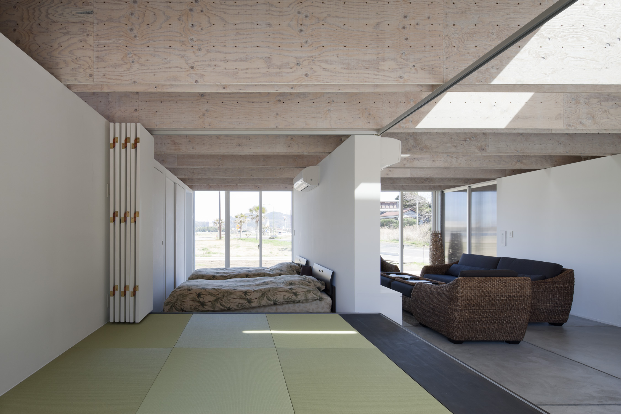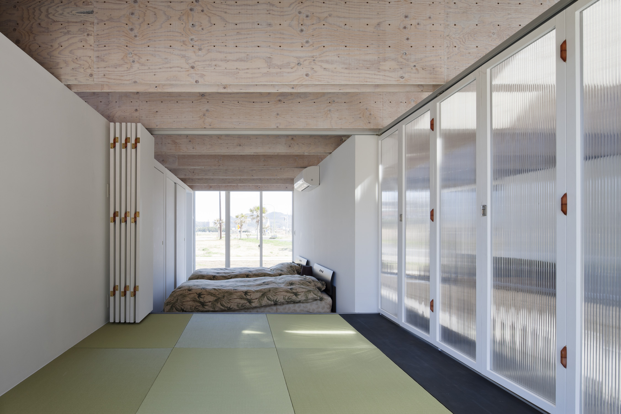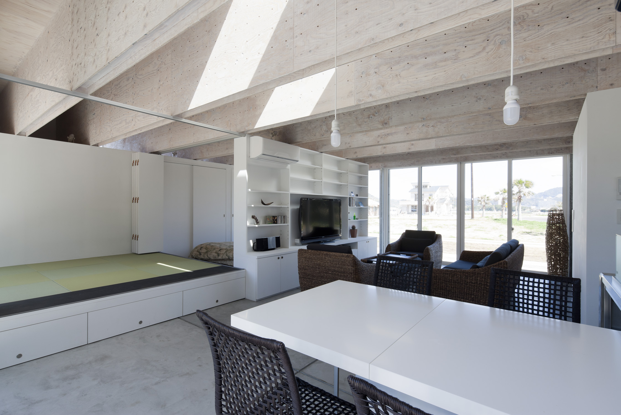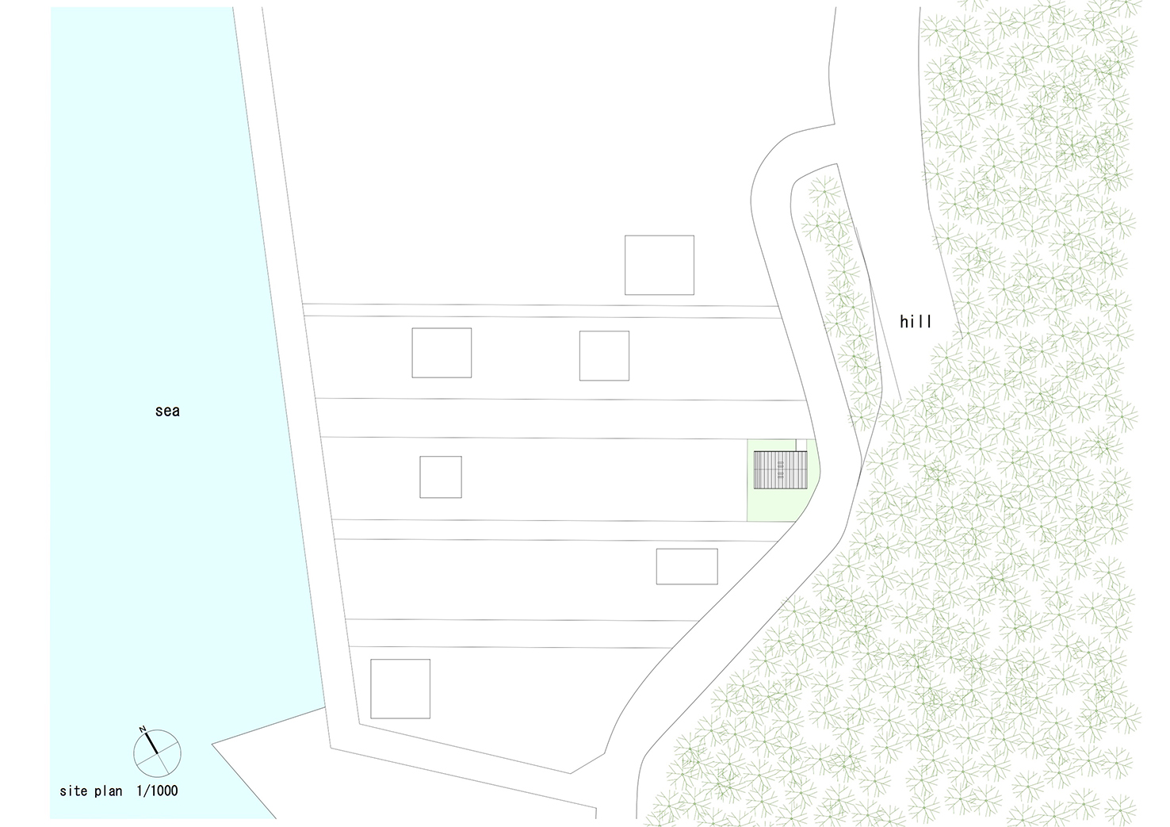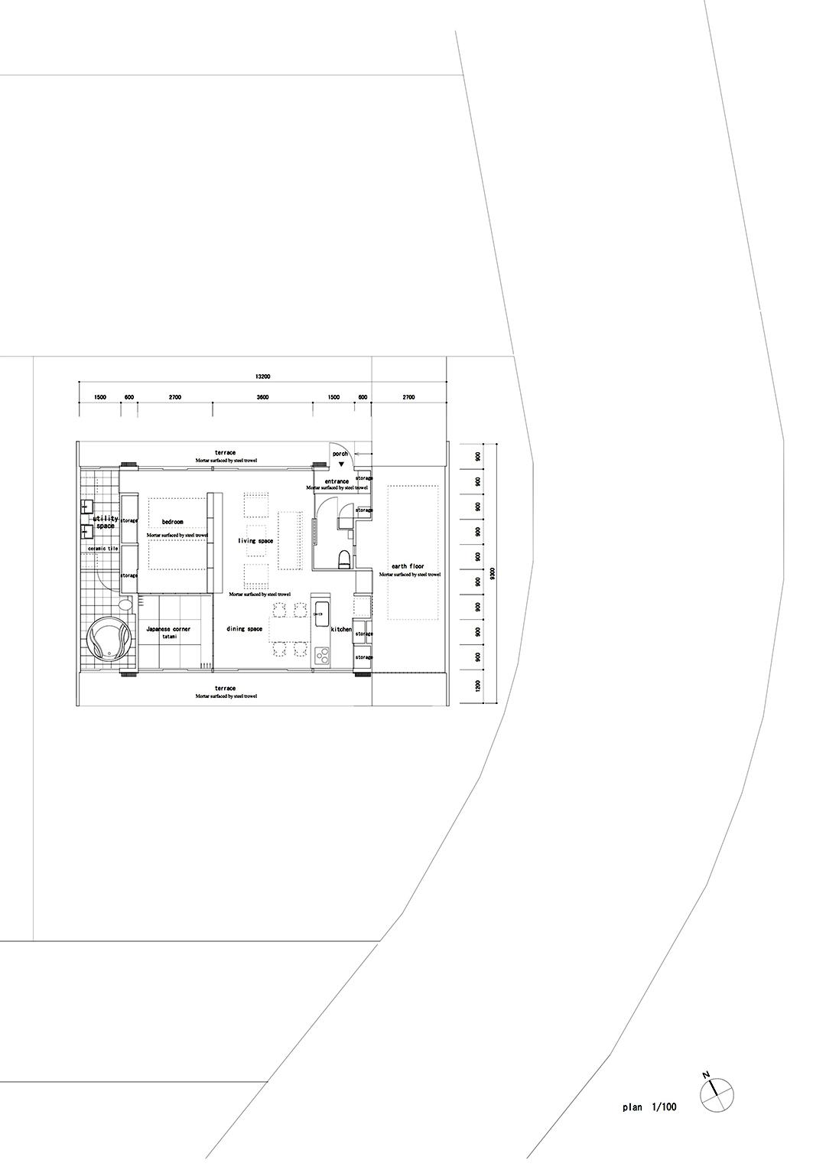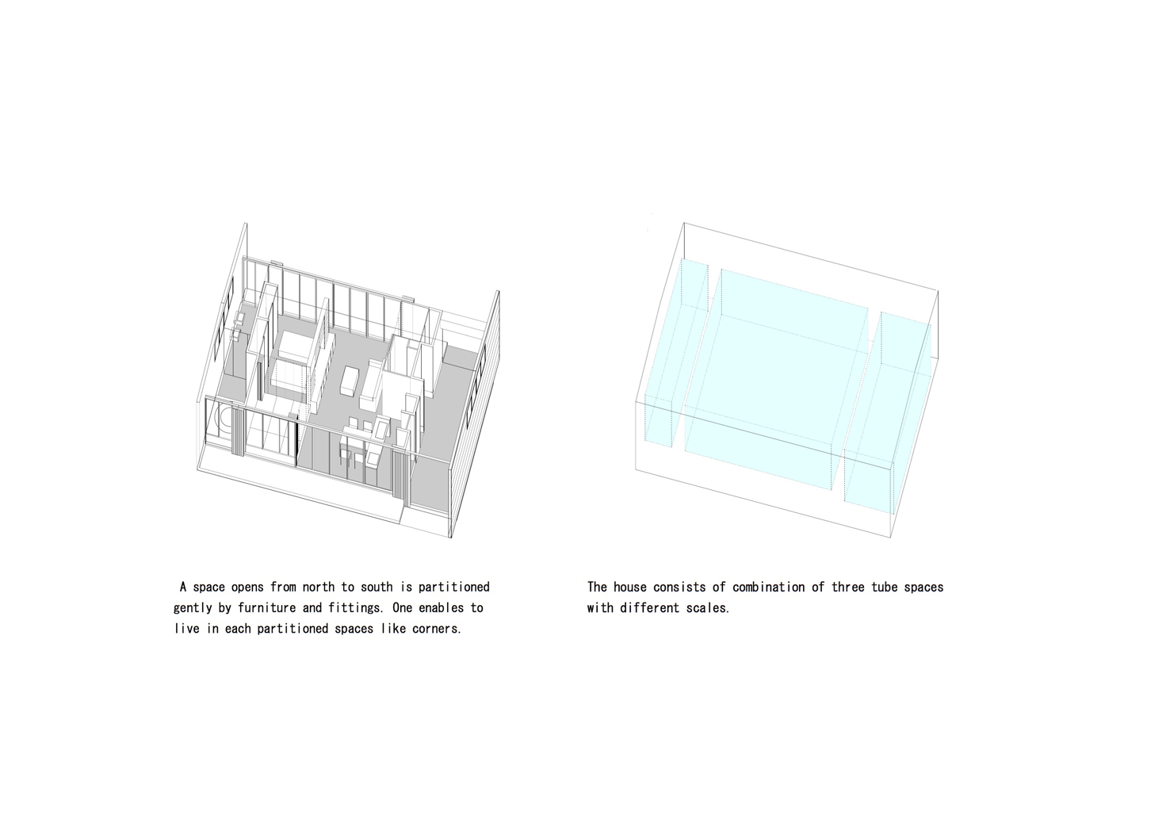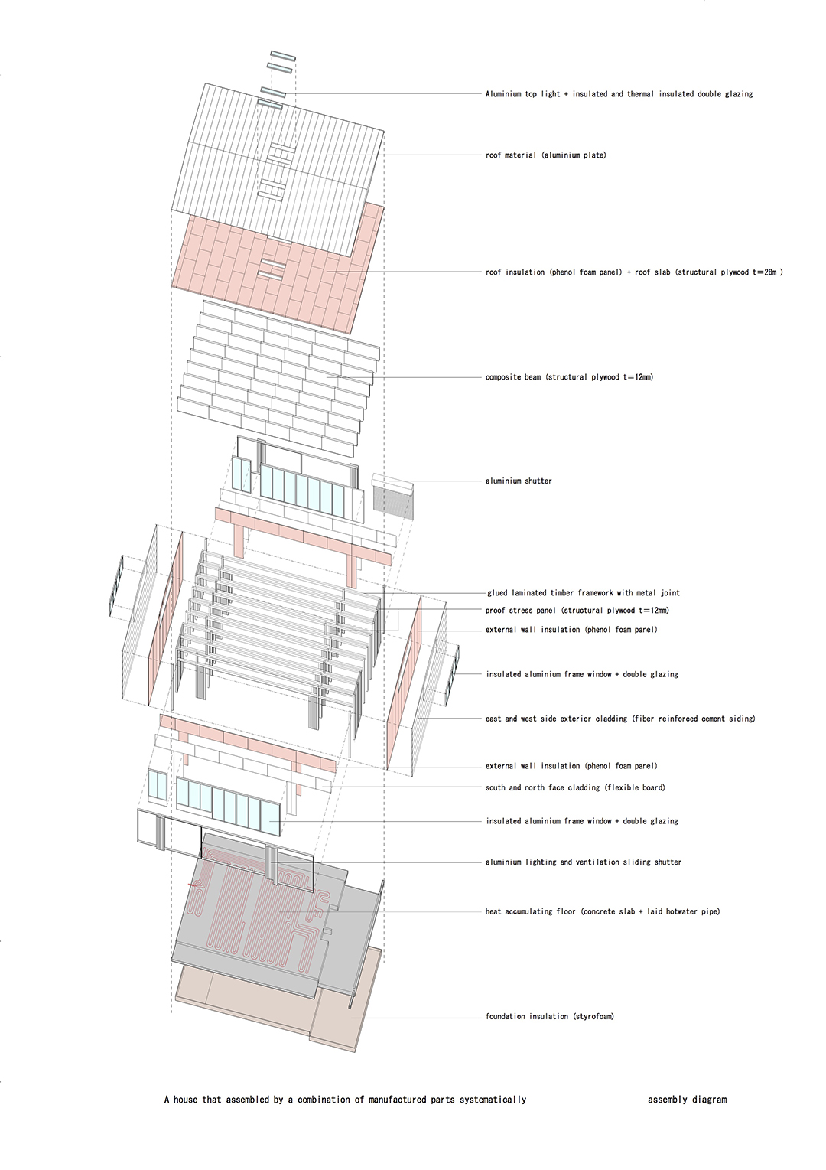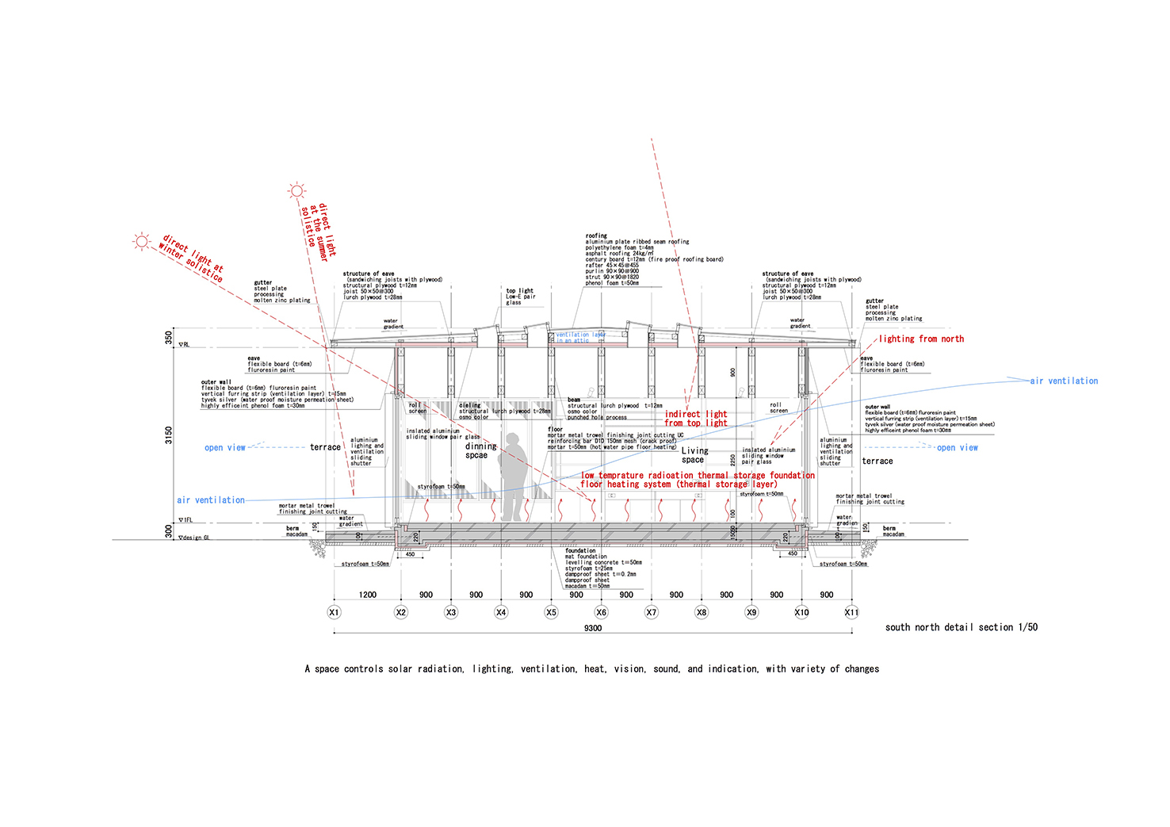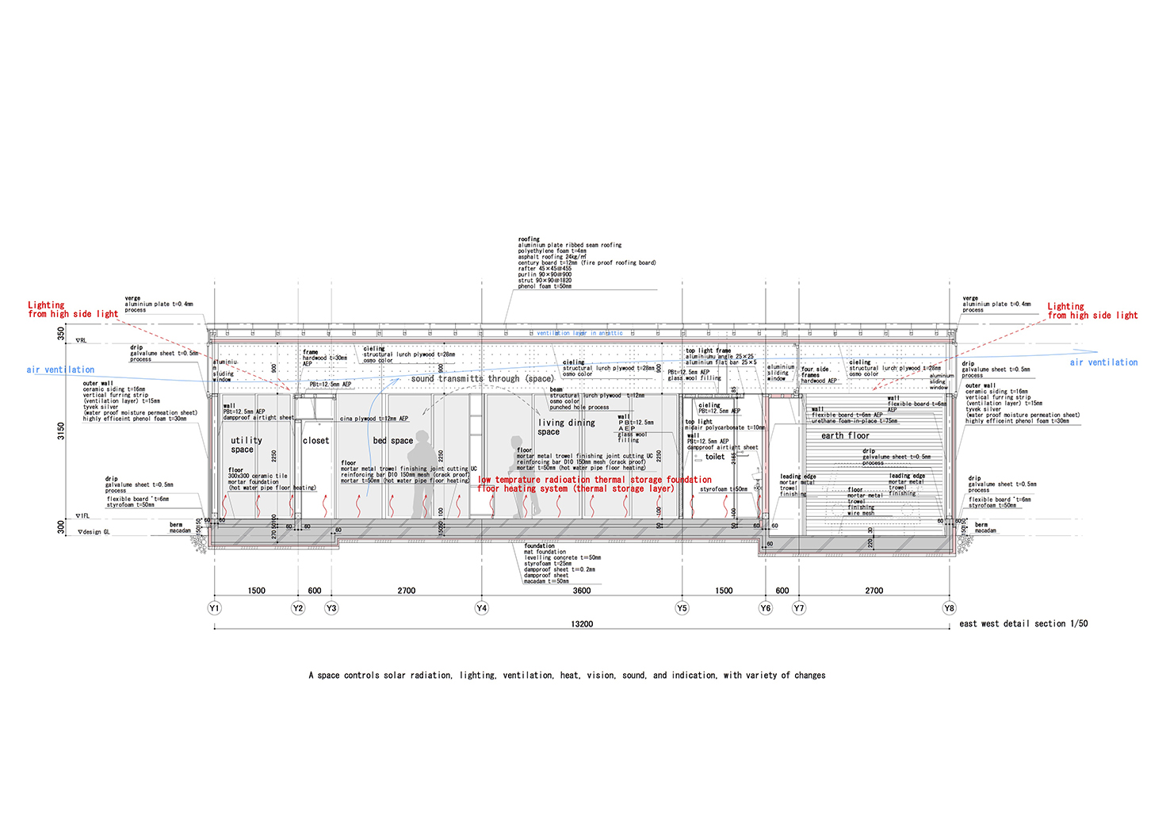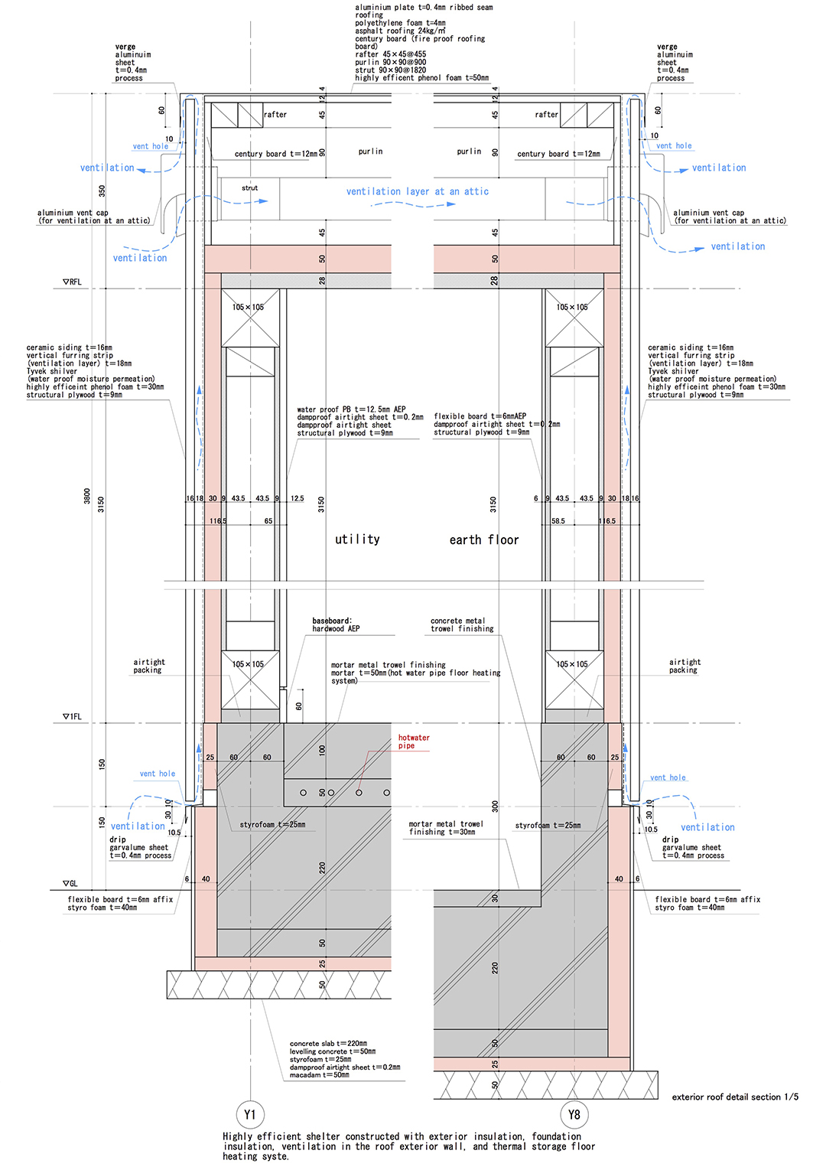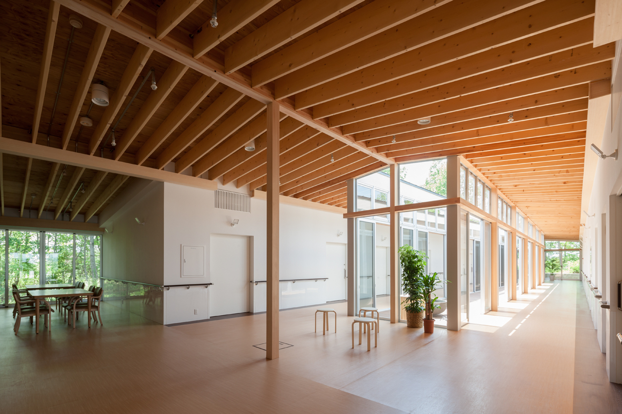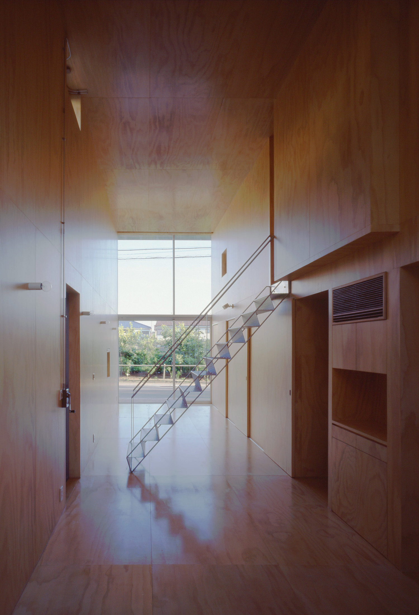A site is a part of a subdivided lot by the sea. The client, married couple, lives in the center of Tokyo currently, using this project as a weekend house. In near future they are planning to live in this house permanently.
This house is designed with a concept of “machine for environmental exchange” with a consideration about given conditions. This concept of a house as a machine (architecture that systematically constructed with assemblage of manufactured parts) for environmental (represent, light, air ventilation, sound, heat, indication, and separation, something that is invisible) exchange (incorporating above elements with an intention) is a continuous theme from the previous project “tube house no.1”(published in SHINKENCHIKU HOUSING SELECTION in March 2008).
This house is designed with a concept of “machine for environmental exchange” with a consideration about given conditions. This concept of a house as a machine (architecture that systematically constructed with assemblage of manufactured parts) for environmental (represent, light, air ventilation, sound, heat, indication, and separation, something that is invisible) exchange (incorporating above elements with an intention) is a continuous theme from the previous project “tube house no.1”(published in SHINKENCHIKU HOUSING SELECTION in March 2008).
This project aims to construct a gentle relationship between family, local community and natural environment with an open living space based on this concept.
A roof is composed of vast synthetic wooden beams in rows of 90-centimeter pitch.
Also, by constructing two parallel 60centimeter thick vertical slabs with furniture and other facilities at east and west side, south and north faces become open, thus it realizes open “tube space”.
Meanwhile, this space has connectivity at ceiling with a row of beams since vertical slab, furniture and fitting are aligned at the bottom of the beams.
A floor consists of mortar on a mat foundation as finishing of the floor, laying water pipes under mortar layer throughout the floor, including a bathroom.
By insulating side and bottom faces of the foundation, it creates thermal storage layer with vast heat capacity, thus it controls room temperature by radiation from thermal storage layer.
By insulating side and bottom faces of the foundation, it creates thermal storage layer with vast heat capacity, thus it controls room temperature by radiation from thermal storage layer.
Room temperature that controlled by the radiation does not have an immense effect of open air from openings. This establishes a truly open living space by connecting air between inside and outside smoothly.
Spaces are gently separated by partitions, while there is a spatial continuity with invisible elements such as sound, heat and indication. Therefore, within these spaces, there are moderate spatial separations as well as spatial unities.
The function of this living space is secured by a method of construction that construct each parts such as, paneled external insulation method, roof and external wall ventilation method, and its systematic assemblage of manufactured parts.
Especially, this ventilation method establishes “tube space” through making air circulation through roof and external wall.
Especially, this ventilation method establishes “tube space” through making air circulation through roof and external wall.
That is to say, the whole space function as a “tube space” as well as in details.
“Tube space” is an open space with no center, while something is exchanged and traversed through the space.
This living space contains “balances” between invisible elements such as light, airflow, sound, heat, vision, indication, and separation and “a rich transition through spaces”. This creates gentle relationship between natural environment in a daily life, local community and family.
This is the potentiality of the house of “tube space” as a “machine for environmental exchange”.
“Tube space” is an open space with no center, while something is exchanged and traversed through the space.
This living space contains “balances” between invisible elements such as light, airflow, sound, heat, vision, indication, and separation and “a rich transition through spaces”. This creates gentle relationship between natural environment in a daily life, local community and family.
This is the potentiality of the house of “tube space” as a “machine for environmental exchange”.
Project detail
・Location ; Minamibousoushi Chibaken Japan
・Architecture use ; second house
・Architect name ;Hideki Iwahori
・Architect office name ; HIDEKI IWAHORI ARCHITECTURAL DESIGN OFFICE
・Site area 348㎡
・Building area 122.76㎡
・Floor area 95.04㎡
・Contributor Hideki iwahori
・Photo by Hiroshi Ueda
・Location ; Minamibousoushi Chibaken Japan
・Architecture use ; second house
・Architect name ;Hideki Iwahori
・Architect office name ; HIDEKI IWAHORI ARCHITECTURAL DESIGN OFFICE
・Site area 348㎡
・Building area 122.76㎡
・Floor area 95.04㎡
・Contributor Hideki iwahori
・Photo by Hiroshi Ueda
