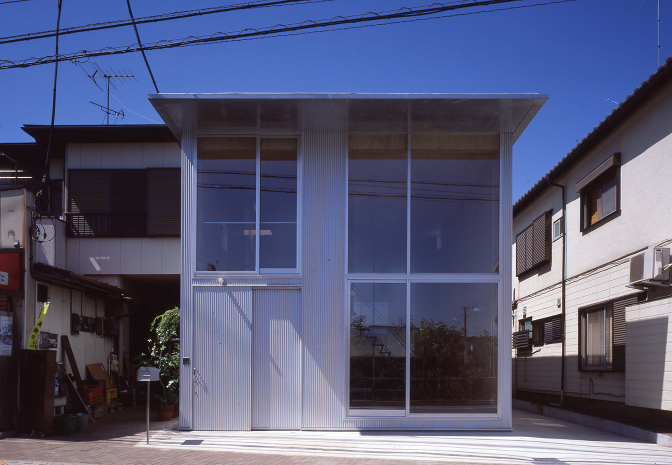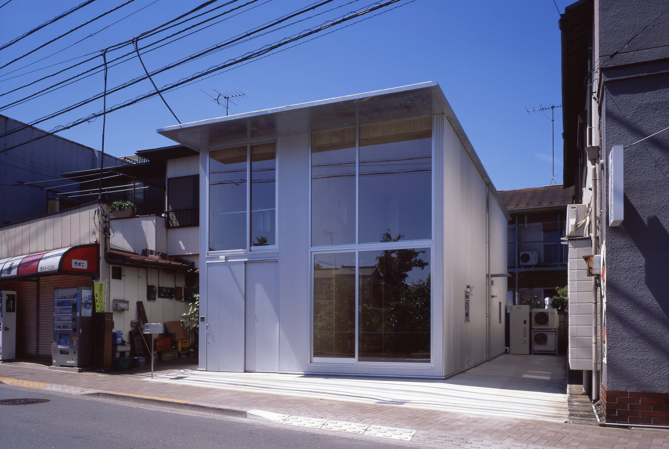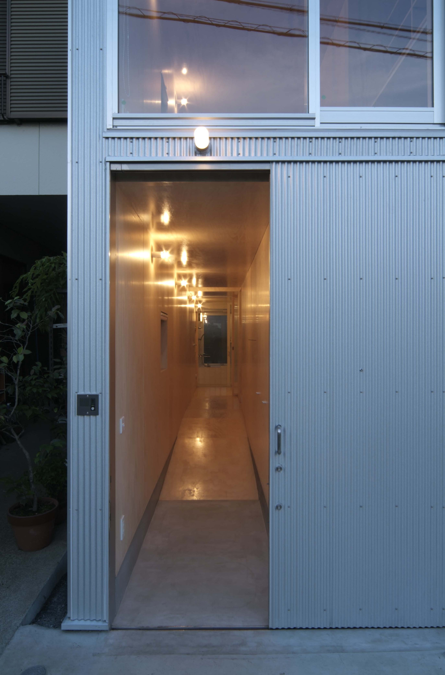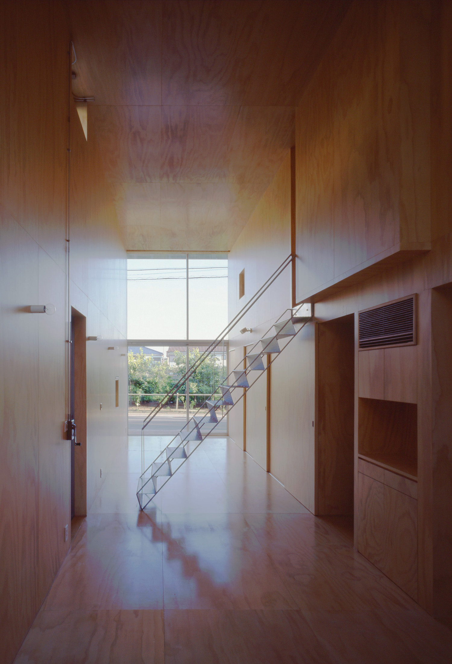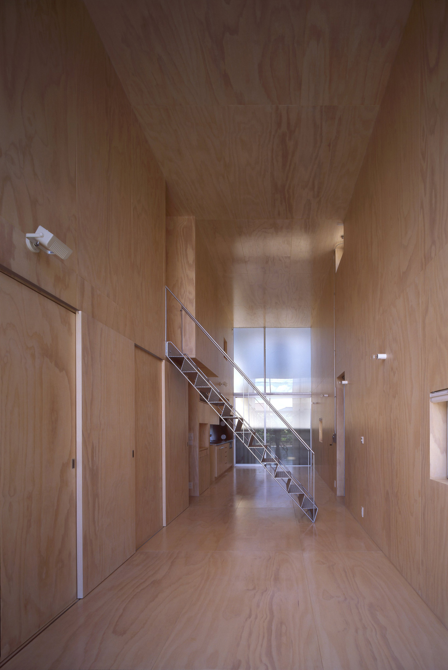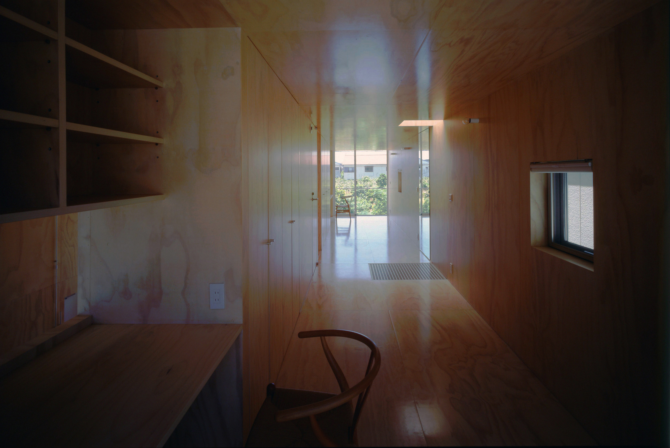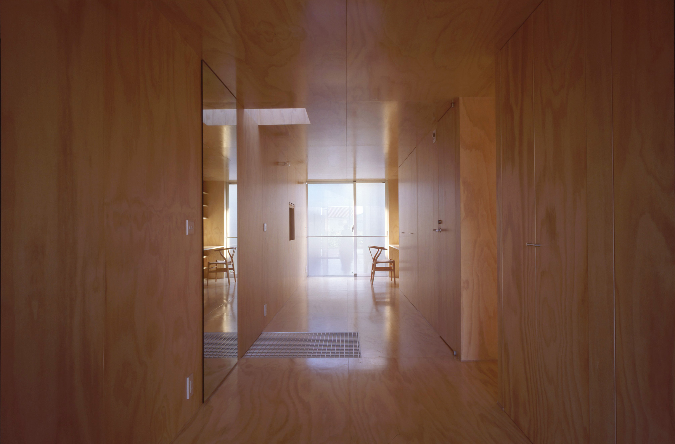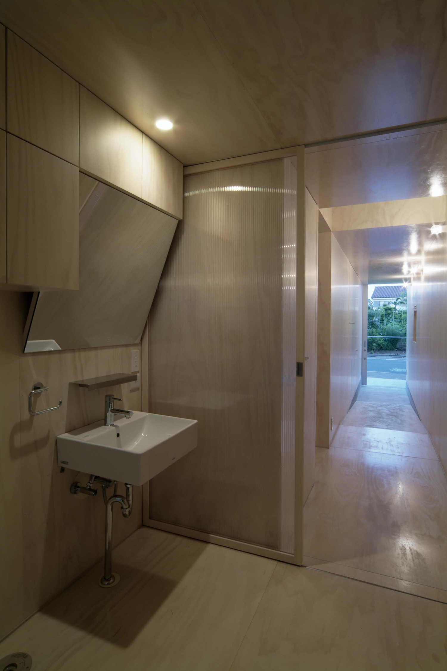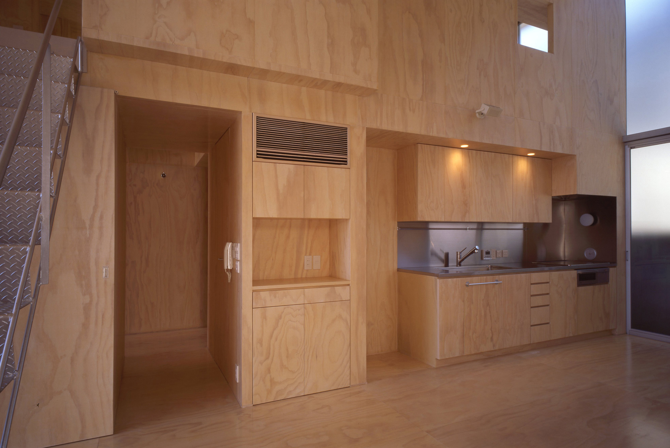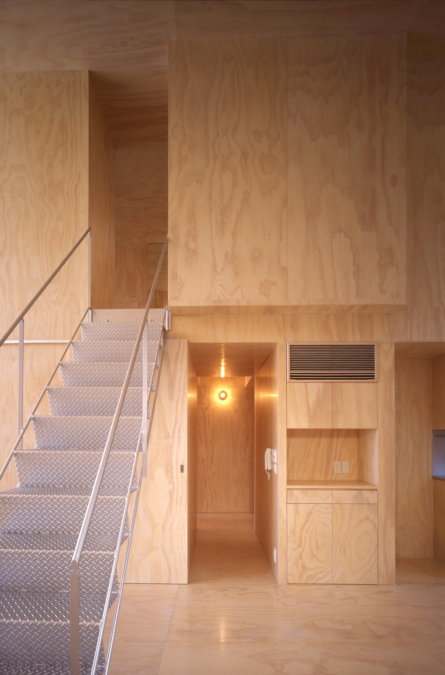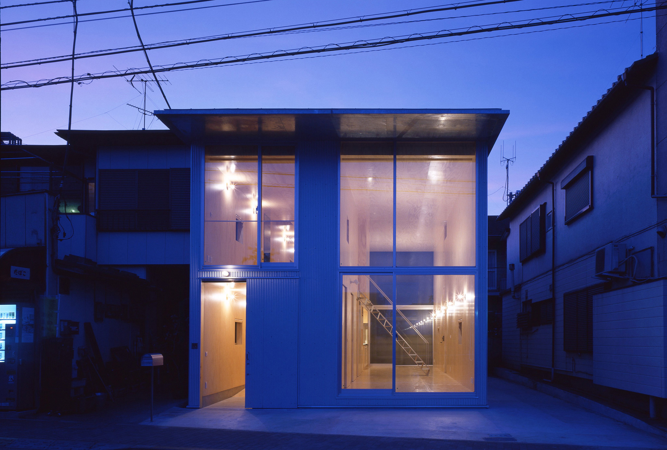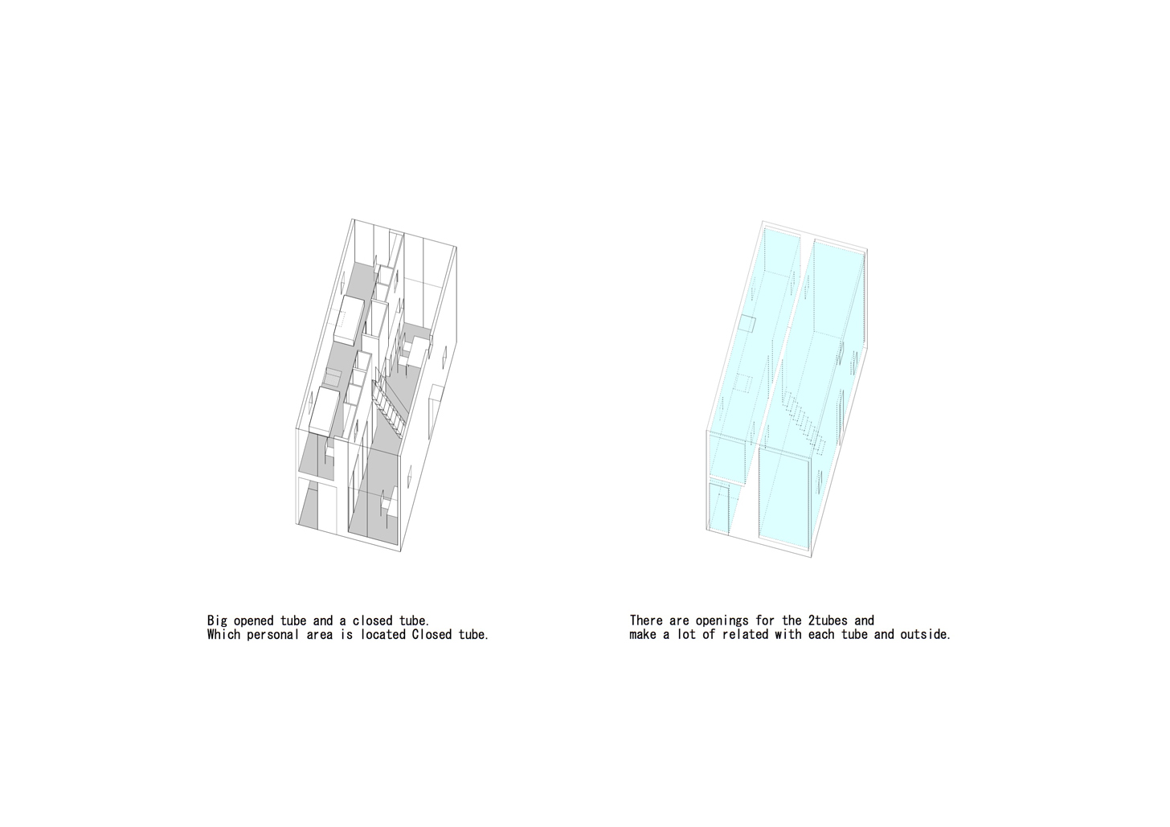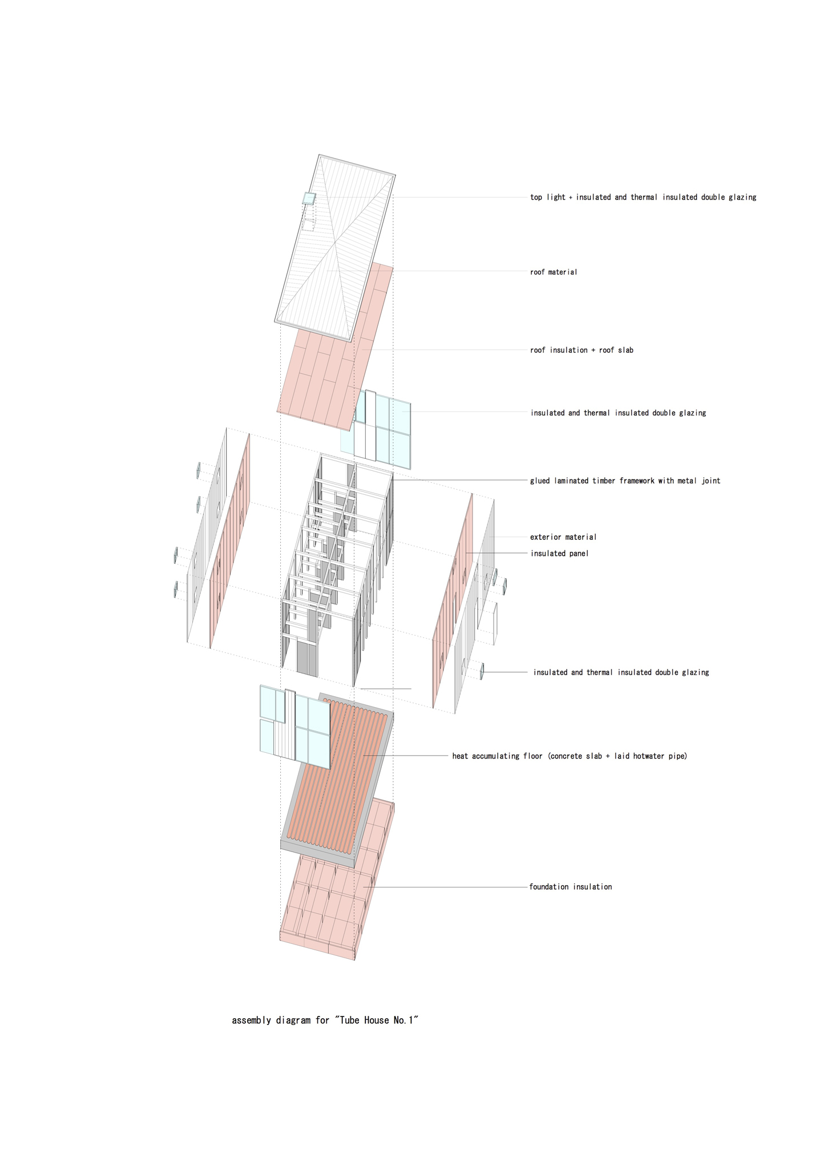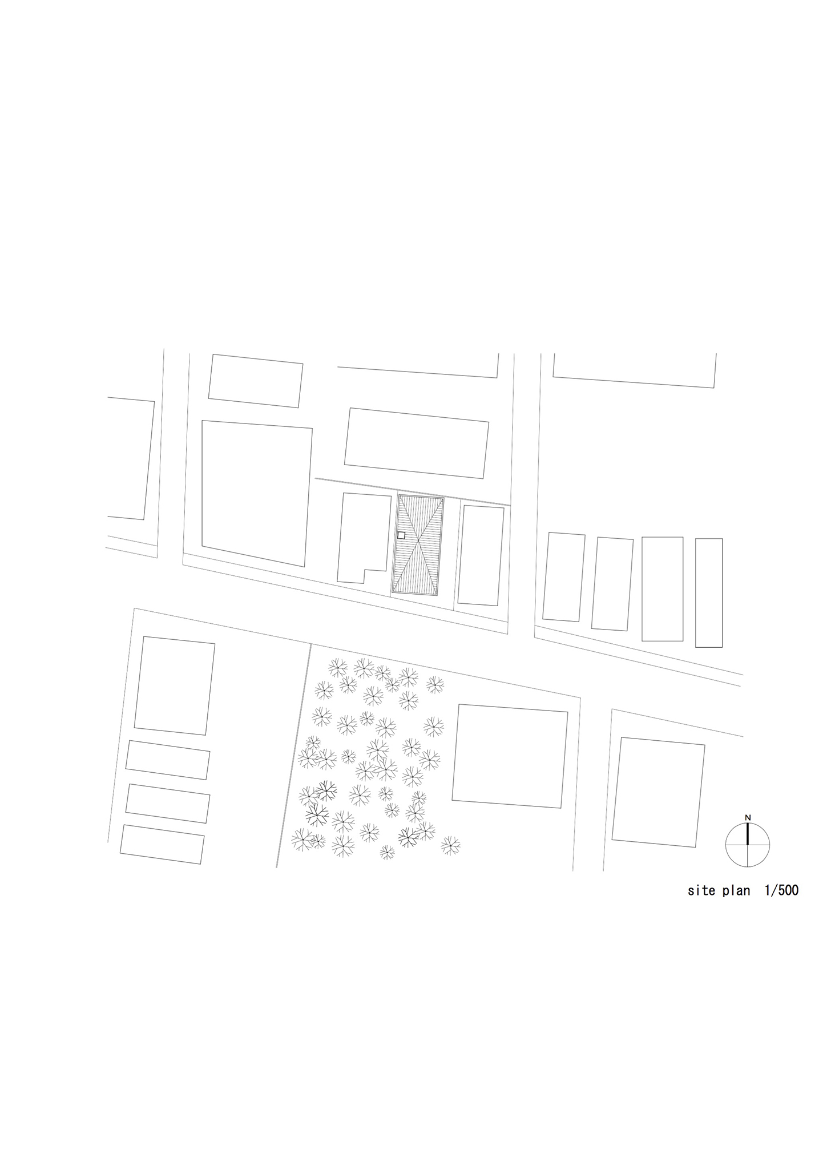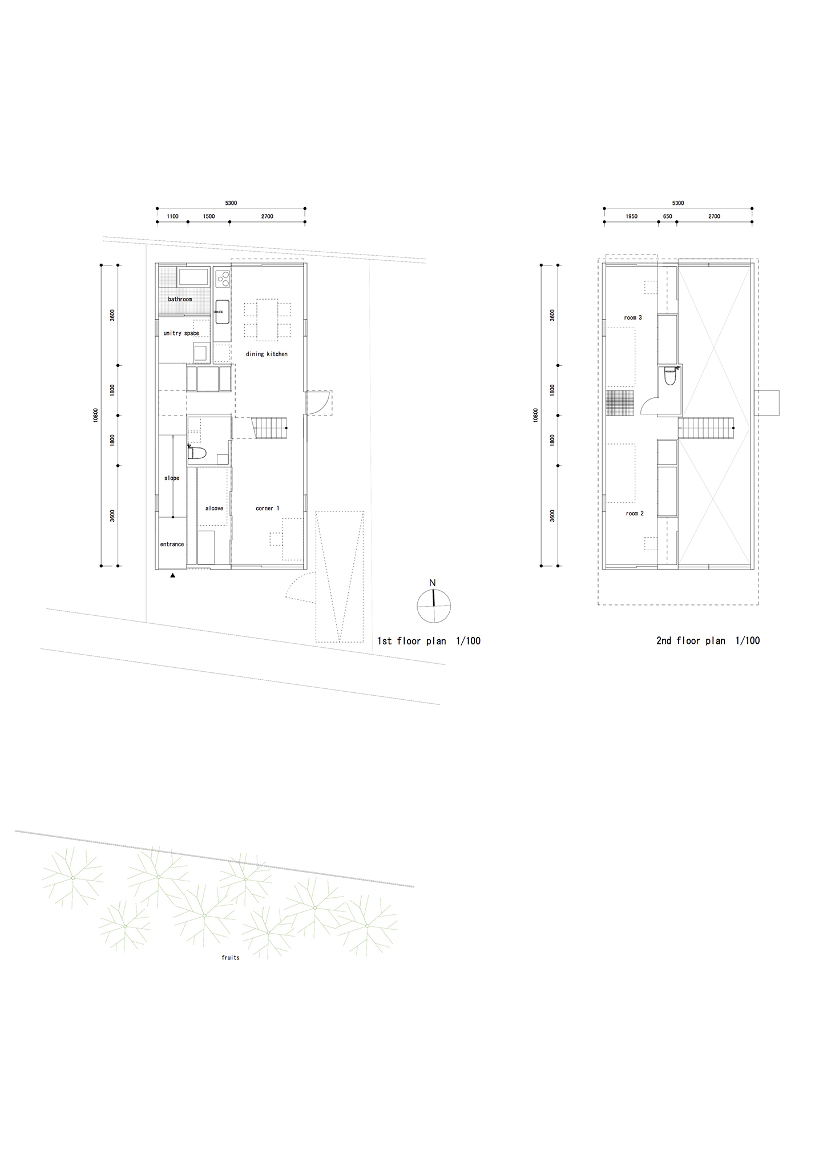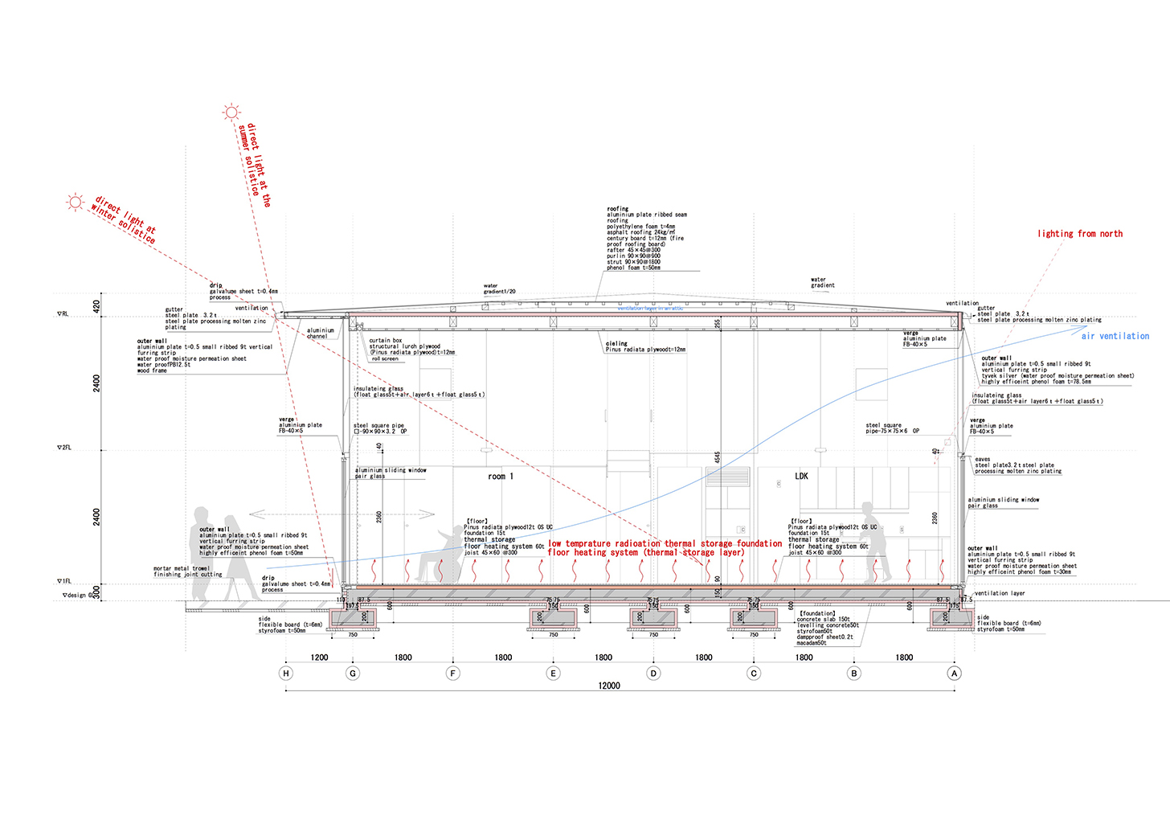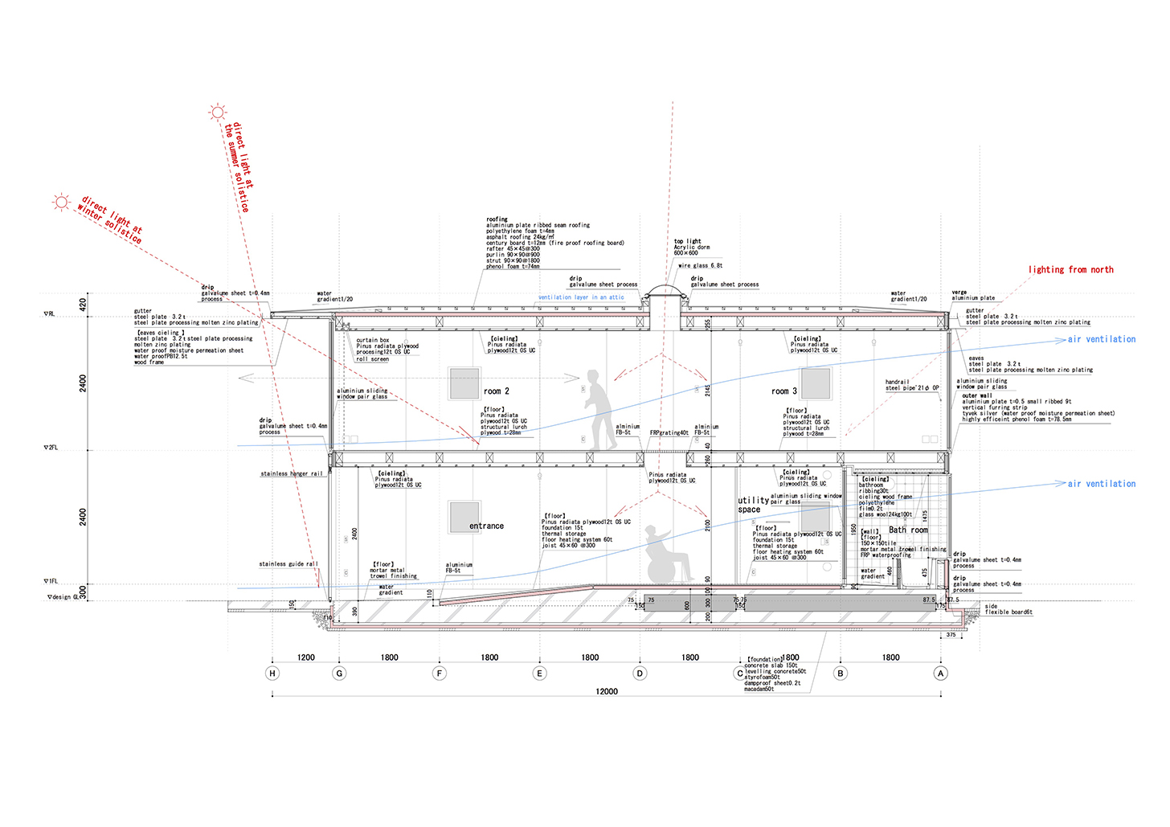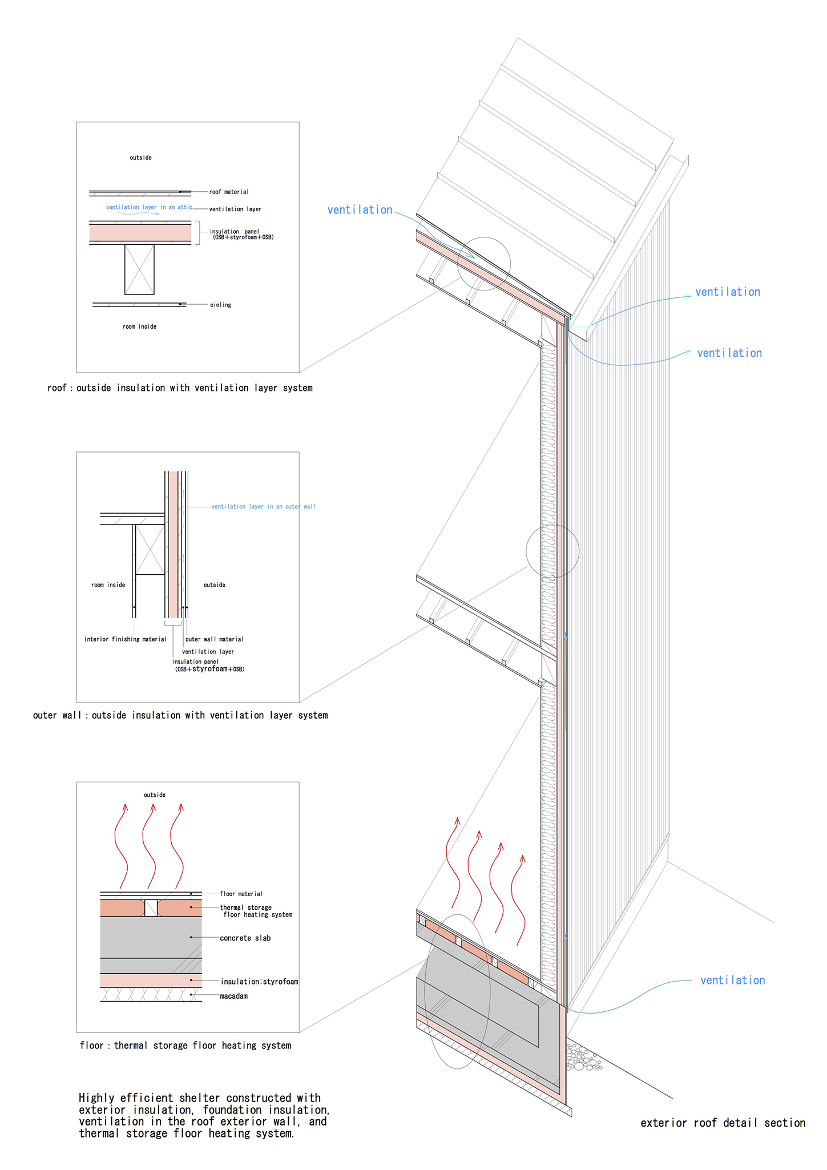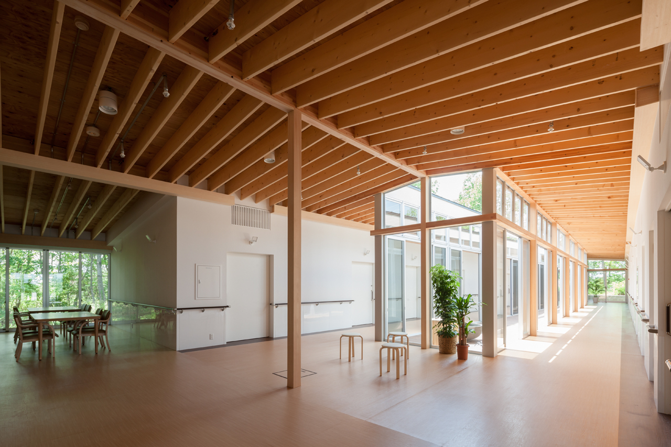The house is located 30 minutes from the big city in a small city area, where there is a small road running through the area. The area is characterized by low buildings and some green areas.
The street where the house is located is a very traditional Japanese street with old shops and housing. There is a fruit field close to the house. This makes it possible to look over this field from the house.
The house is for a family that is taking care of their grown up child, who is sitting in a wheelchair. The house is divided into two parts, so the parents both can help their sun, but it´s also divided in a way that make it possible for both parties to live there separate lives and have privacy.
If it in the future is need to get some help from the outside for their son, then it´s very easy to access the house from the street.
The house is made of two tubes, that are parallel to each other. The two tubes have different character and use.
The first tube is closed and is visually linked to the area behind the house. The more closed tube is where most of the functions in the house located.
The first tube is closed and is visually linked to the area behind the house. The more closed tube is where most of the functions in the house located.
The other tube is a big and open room, where the family can meet. The first floor in this area, is also where the sun in the wheelchair lives. It´s easy for him to access all areas that he needs to live his own life. The second floor is for the parents, but they also still have visible contact to the first floor.
From the inside of the house, there is a strong visible contact to the outside street and the fruit field on the other side of the road. On the south and north side of the house, there are take big openings, that brings a lot of light into the living area and this also makes this area feel like it’s outside. There is also made a natural ventilation through this area, so this also contributes to make this area feels like it´s outside.
The use of gratings is also a small detail in the house. In the floors there are made small openings and there are also other small openings in the top-light and windows. These both give added light quality, better ventilation and better visible contact inside the building.
The functional wall between the two tubes is part of the structural strength in the building, so it’s possible to make the big and open living area. All pipes, cords and appliance are build in to this wall.
The shelter construction in the house is a wood frame construction that is covered by prefabricated sand-witch panels and this gives the house best use of outside insulation. The facade and roof are natural ventilated and the floor is heated by the aqua-system. The aqua-system uses the cheap electricity at night, to heat up the wattles under the floor and in the daytime the aqua system releases this heat to the floor.
The concrete construction under the aqua system in the floor also helps to keep the heat in the aqua system and floor. The same construction plywood are used on all inside surfaces and this creates a very simplified look to the interior.
Project detail:
Location: Mitakashi Tokyo Japan
Architecture use: house
Architect name: Hideki Iwahori
Architect office name: HIDEKI IWAHORI ARCHITECTURAL DESIGN OFFICE
Site area: 111.44㎡
Building area: 58.11㎡
Floor area: 87.72㎡
Contributor: Hideki iwahori
Photo: Hiroyasu Sakaguchi
