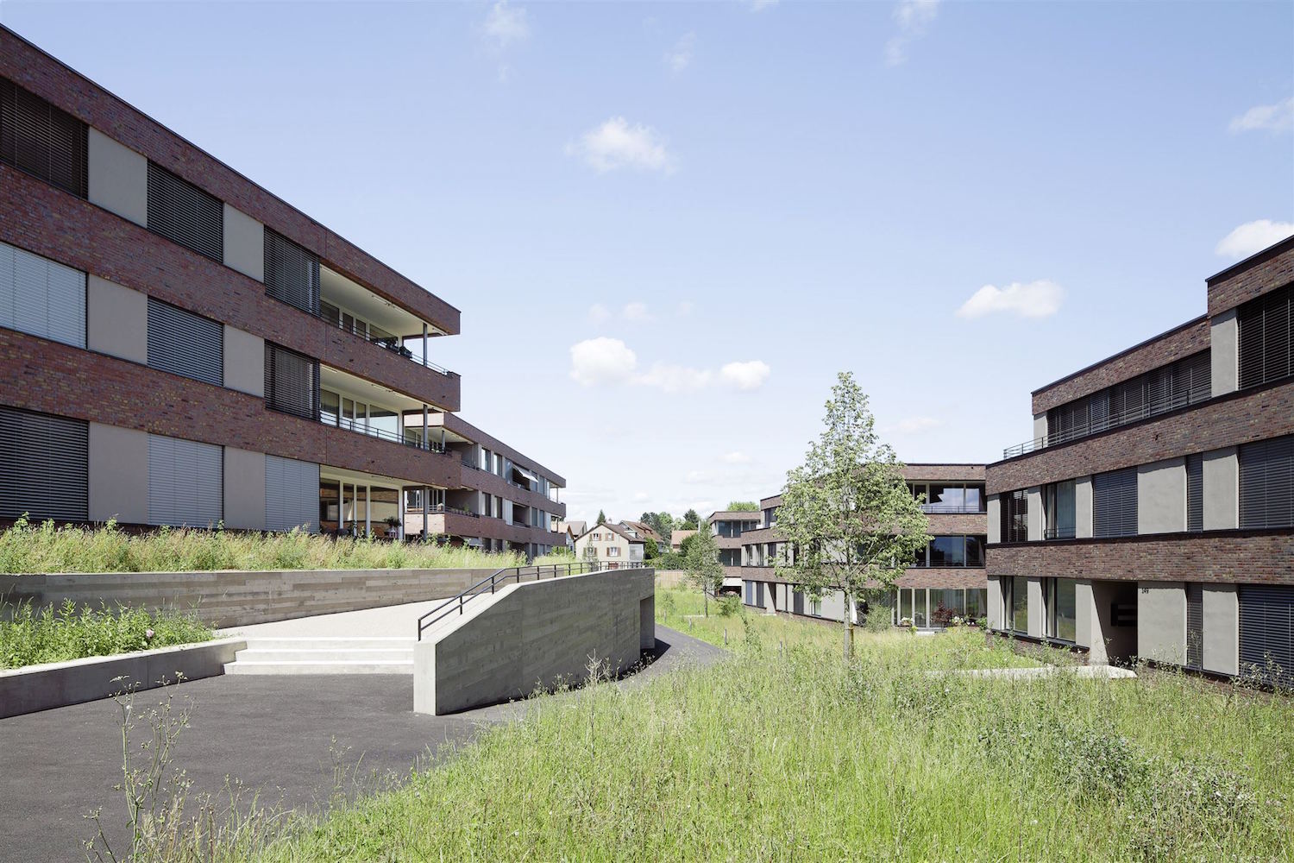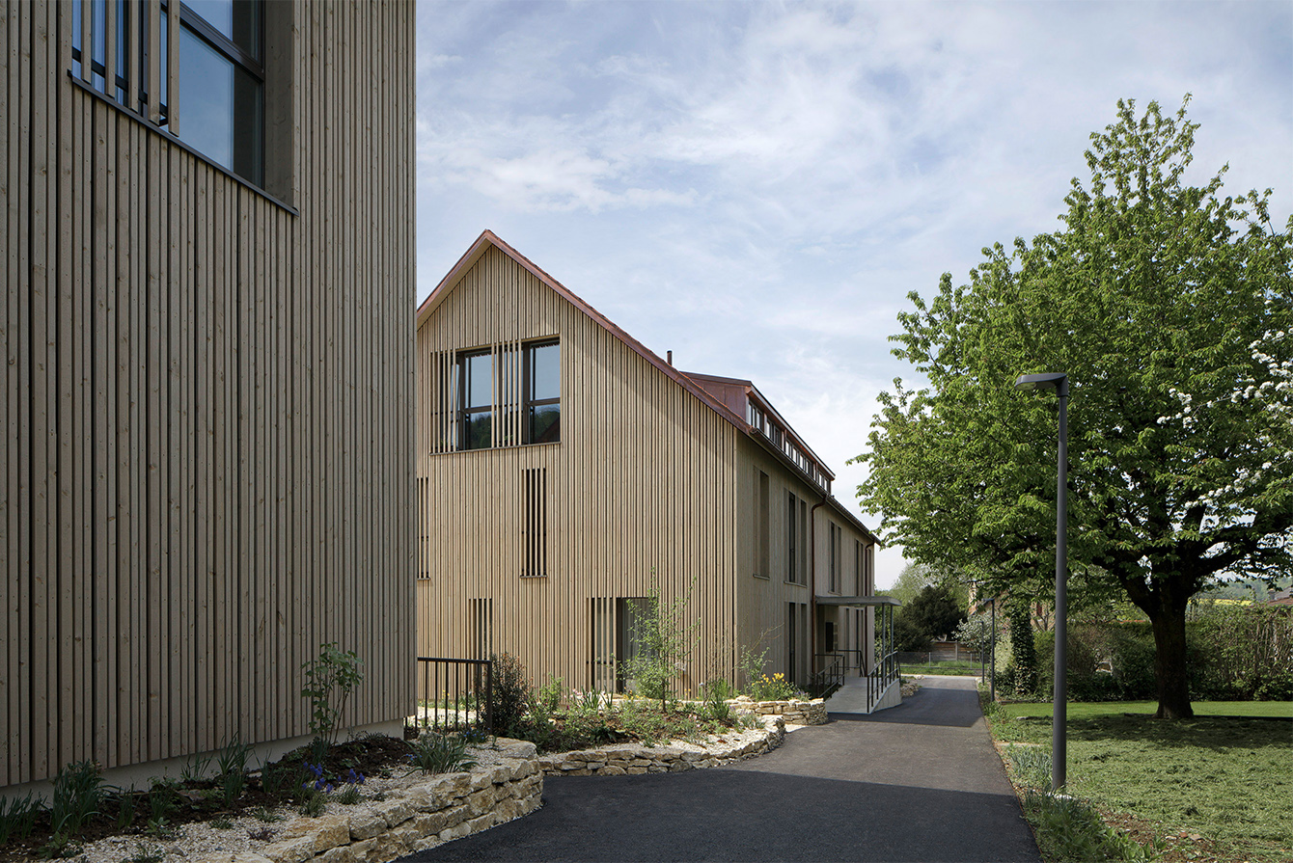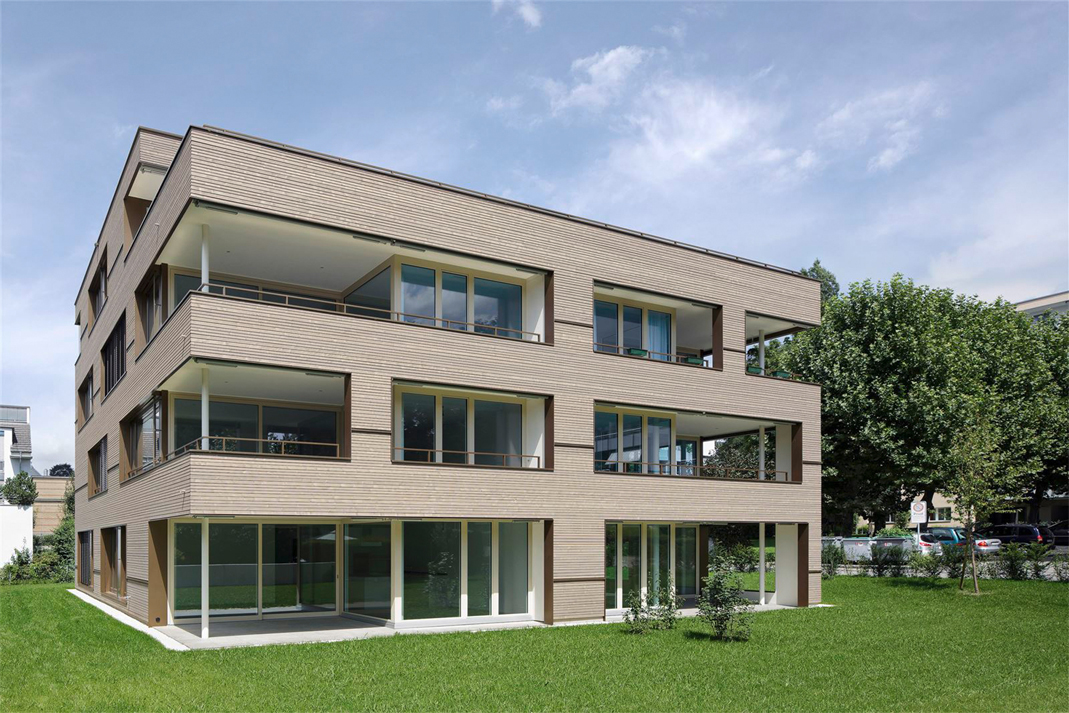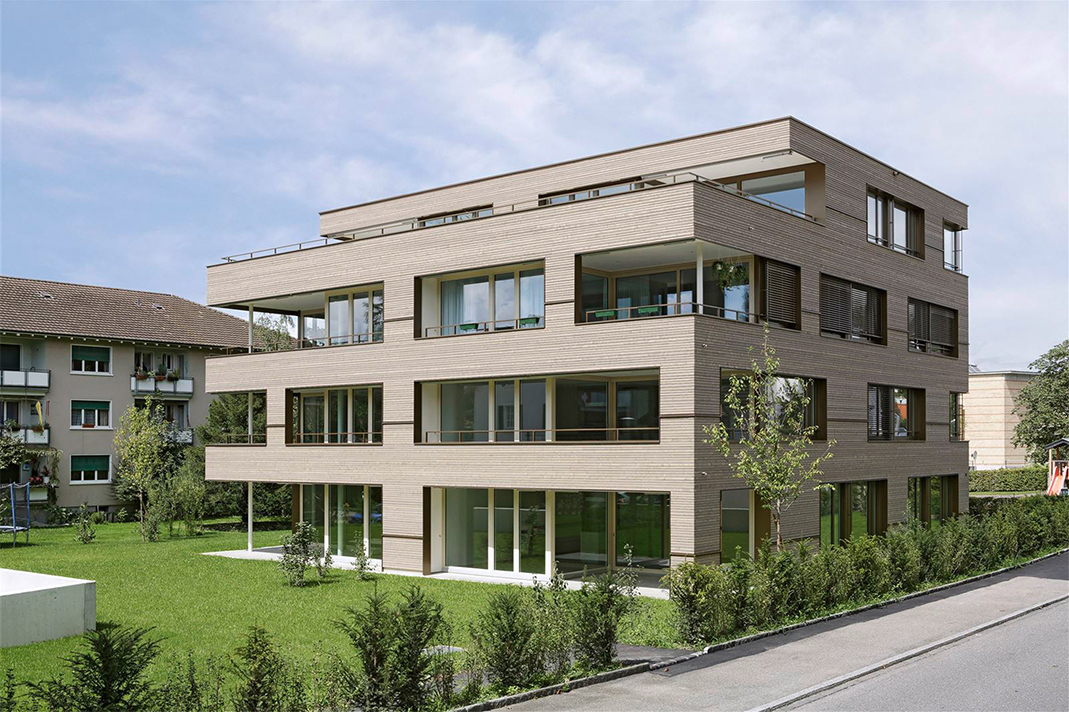The apartment building is a building to replace a 1950s apartment block and is located in Dornach within walking distance of the railway station. The building gives way to a wide, south-facing garden beneath which the parking garage is located. Two apartments per storey are symmetrically mirrored against a central wall; the bathrooms and kitchens are encapsulated as the core in the centre. Living and sleeping areas are separated from one another. The house opens up towards the south with a continuous balcony. Cooking, eating and living are divided up by the intersected balcony. The rooftop apartments have a large roof terrace on the south side.
 Remodelling and renovation “Eulerstrasse” in Basel
The remodelling and renovation concept of the townhouse “zur Sonnenwende”…
Remodelling and renovation “Eulerstrasse” in Basel
The remodelling and renovation concept of the townhouse “zur Sonnenwende”…




About Project
Replacement building MFH “Wollmatweg” in Dornach, Switzerland by Flubacher-Nyfeler + Partner Architekten.
share





