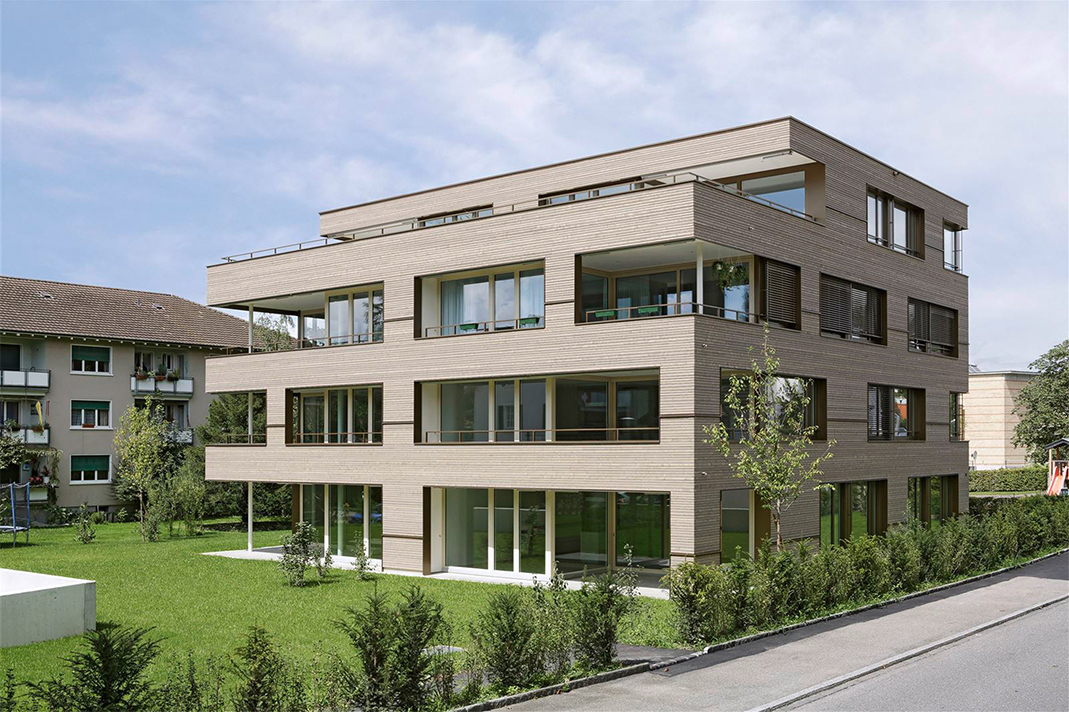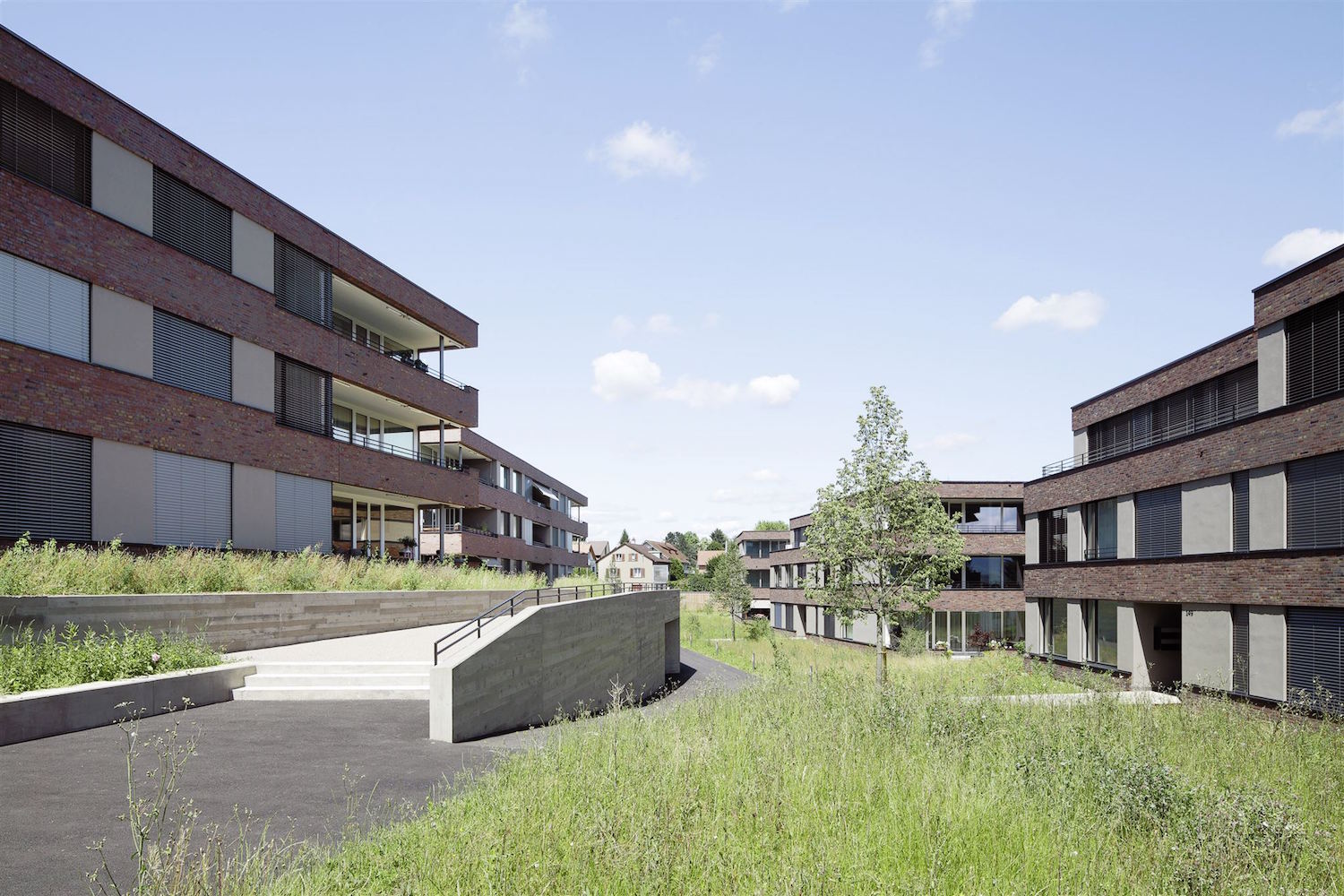The new build office building stands in a prominent position and acts as a link between the residential area and the business park of the municipality of Arlesheim in the Basel region.
The glass cube stands out impressively in front of this background, rich in contrast, against the adjacent neighbouring city block development in clinker construction to form the desired, significant address. The building structure even stands out from the existing office buildings with its architectural language and use of materials.
The design is based on a simple, economical development and supporting structure. Highly flexible office spaces have been created over three upper floors.
Year: 2008
Location: Basel, Switzerland
Architect: Flubacher-Nyfeler + Partner Architekten AG









