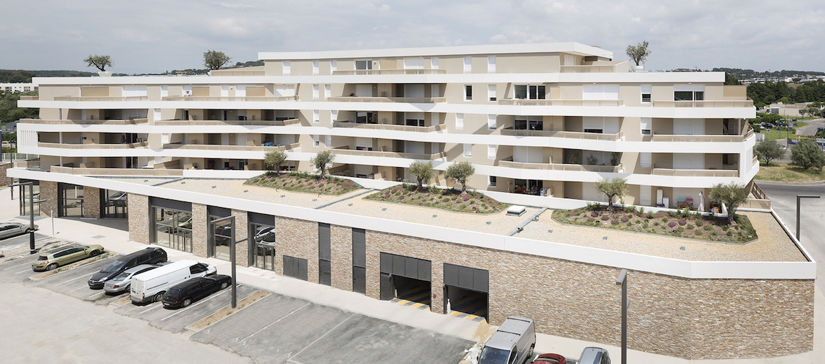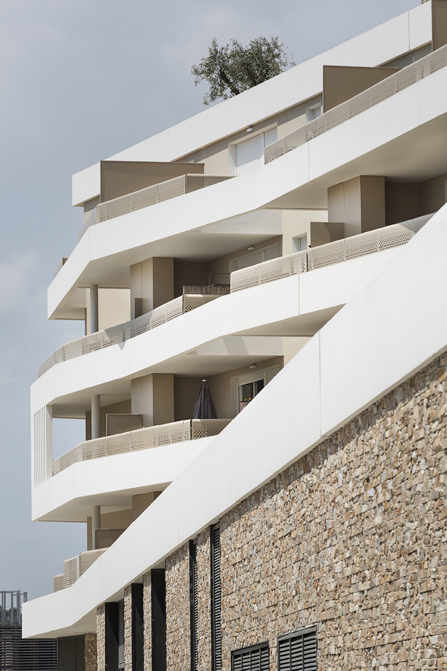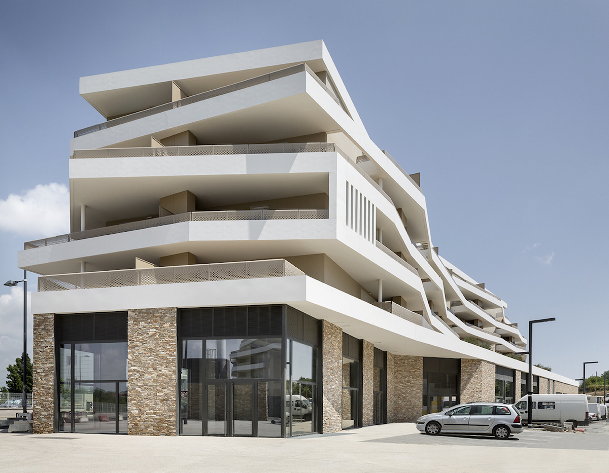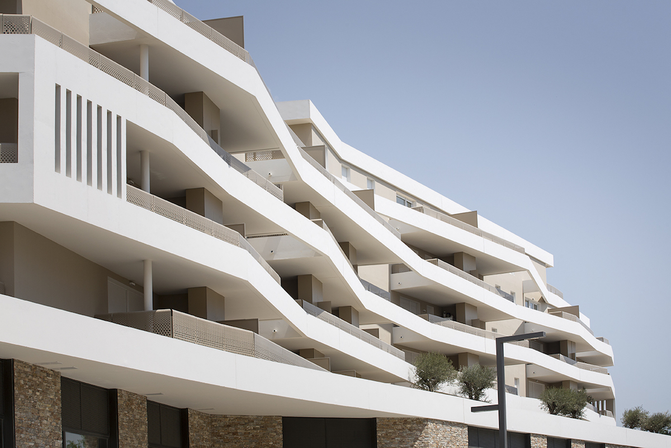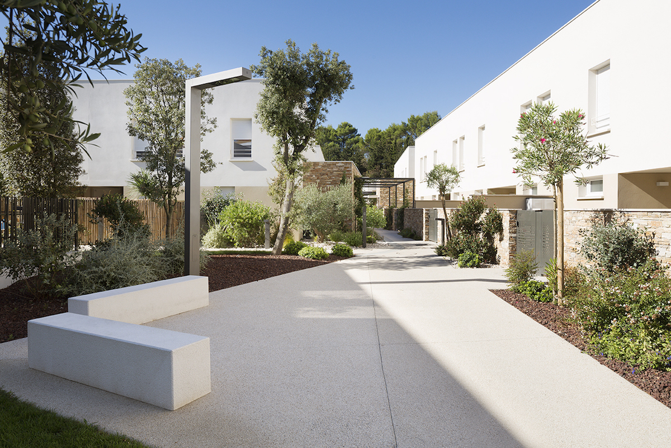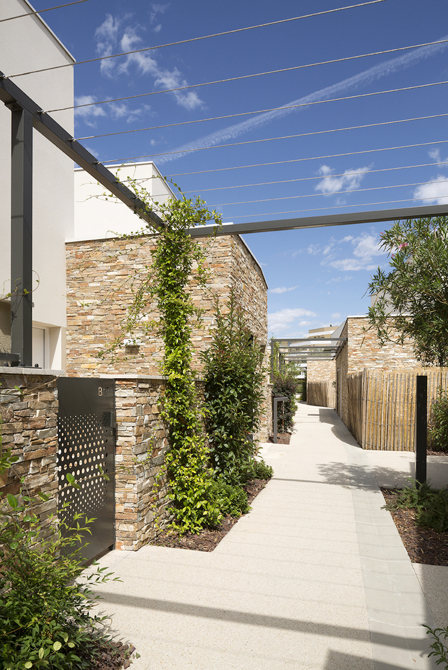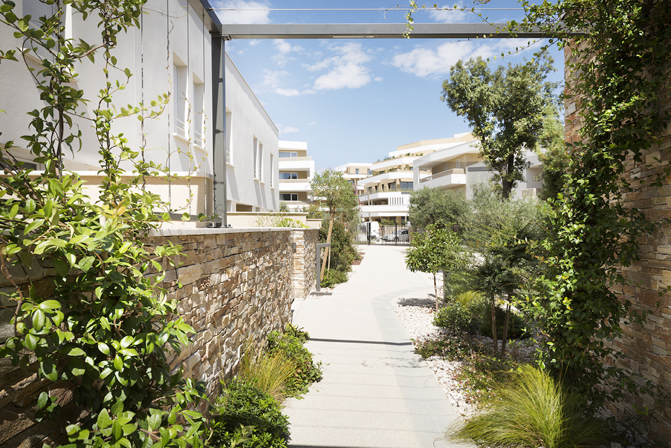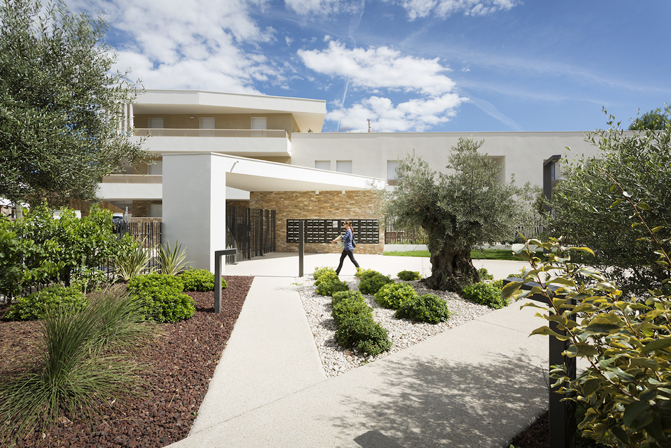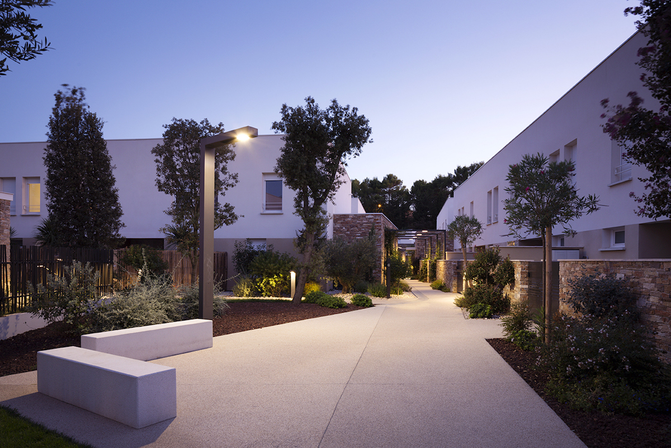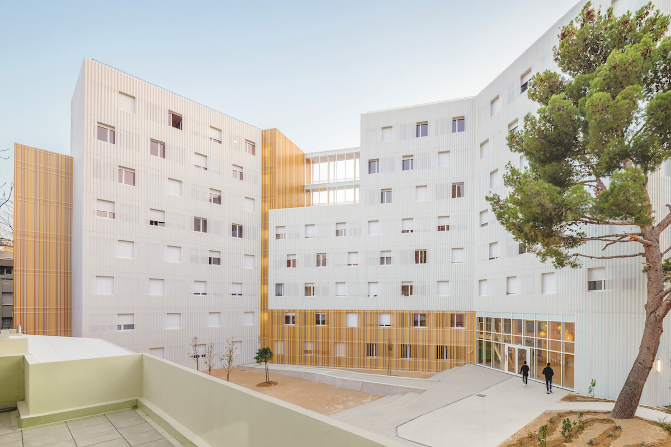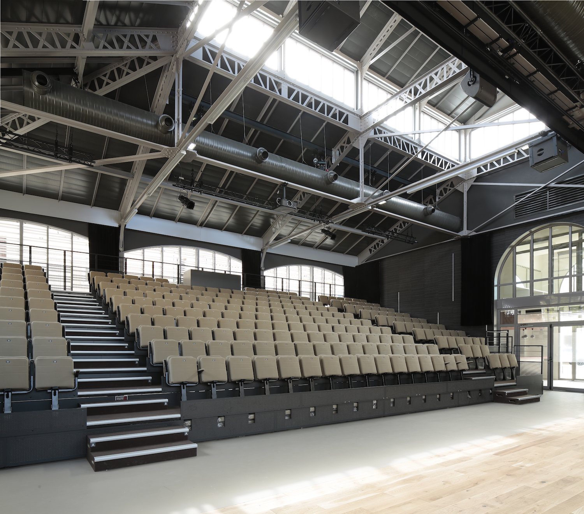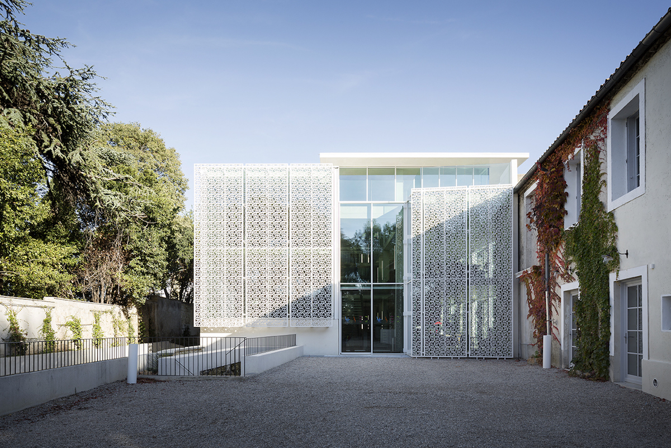The opportunity to build during a career is rare. That of drafting a project where the roofs will not emerge from the surrounding land, is the ideal opportunity to offer architecture that seems to be carved into the ground itself.
The whole project, from the floor plan, through the smallest details, to the volumetry of each building, combine to give the impression that the buildings have been exposed by clearing the soil to discover the most beautiful layers.
The built structures, without apparent alignment, are governed by powerful lines of force that seem to arise from the ground. The two floors of the buildings delicately shift from one slab to the other, like layers that break apart, on a ground floor of stone that seems to be directly extracted from the ground.
This geometry energises the vistas while bringing to the work a more intimate scale, absolutely necessary in view of the size of the operation. Varied urban environments and rich and diversified green spaces engage naturally.
All the buildings are constructed around a single road with no cul-de-sac, understated in favour of planted and accessible green spaces. A beautiful central square bordered by an avenue of shops behind is the focus at the centre of the project.
Project: Development of the Mas de Rochet district and construction of 413 collective and individual housing units (for home-ownership, social housing and senior housing), as well as 218 parking spaces, shops and public spaces
Clients: GGL, Ametis, Helenis, Nexity, Ideom
Location: Castelnau-le-Lez, Hérault, France
Team: A+Architecture, Calder Ingénierie, Celsius Environnement, L’Echo, Arteba
Task(s): MOP law on public project contracting and its relationship to private project management Floor space: 35 684 m2 + land surface of 4.7 hectares.
Cost: approx. €37 million (excl. tax)
Status: Contract won 2010 – 2017 under construction
Photo © Marie-Caroline Lucat

