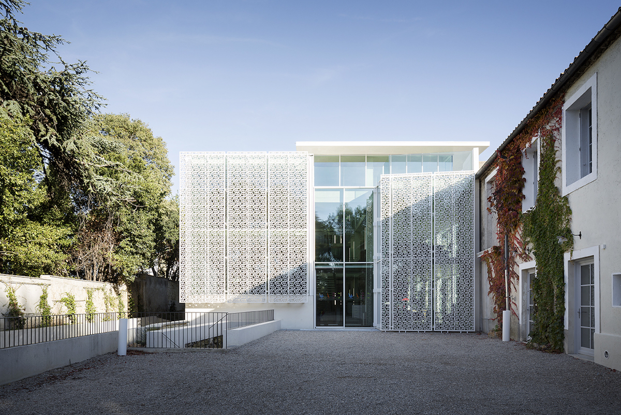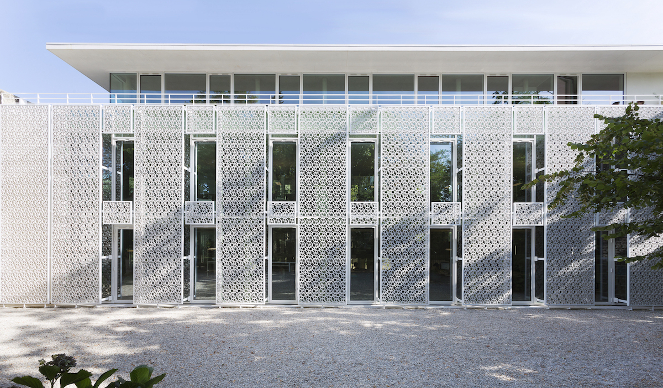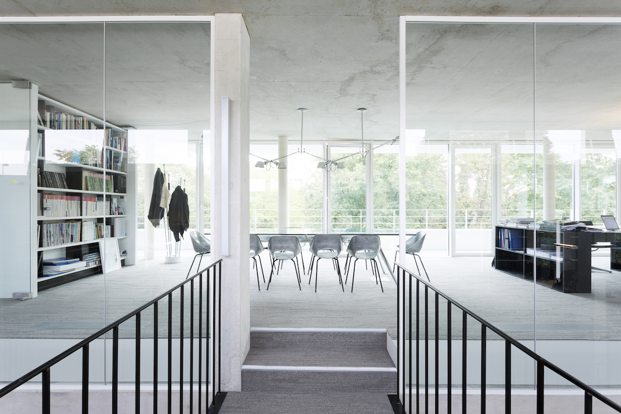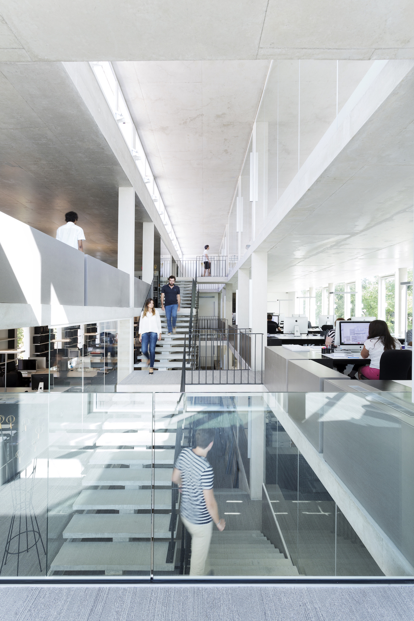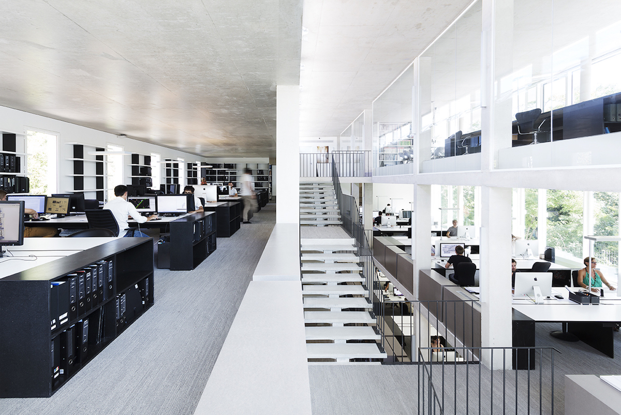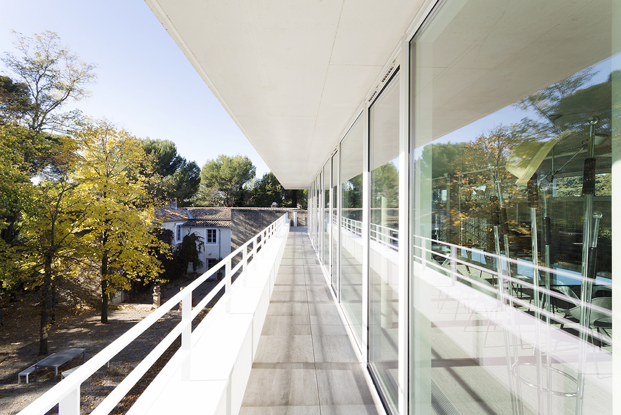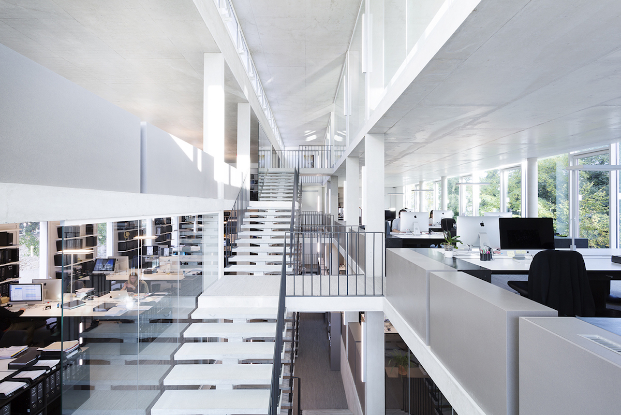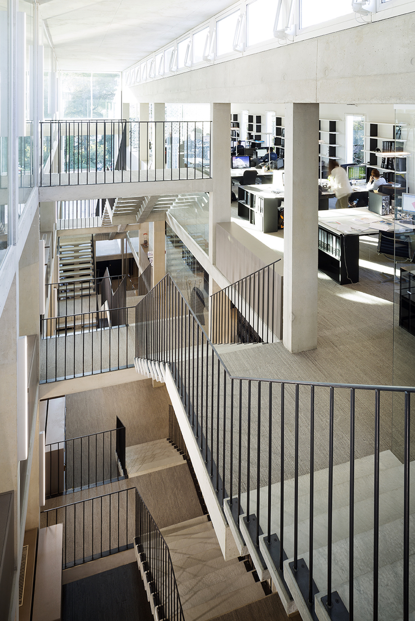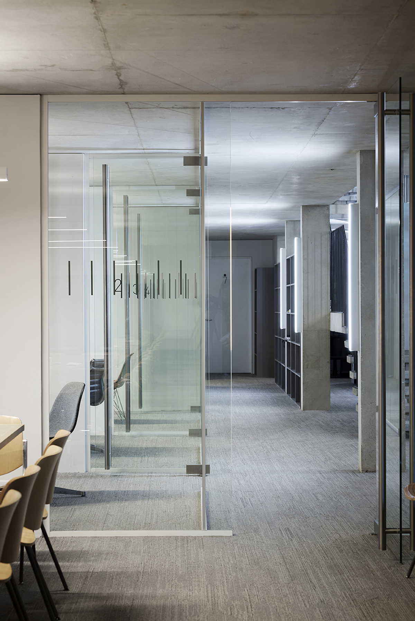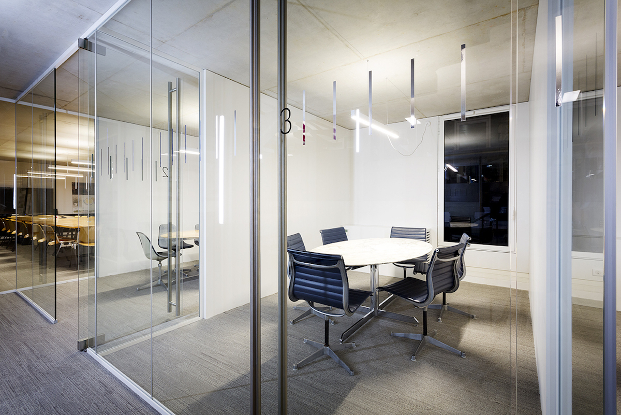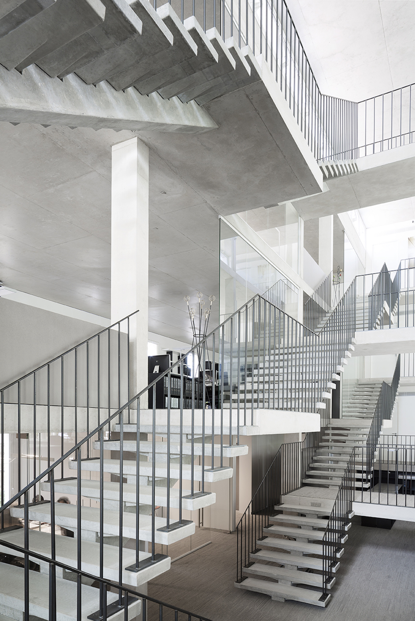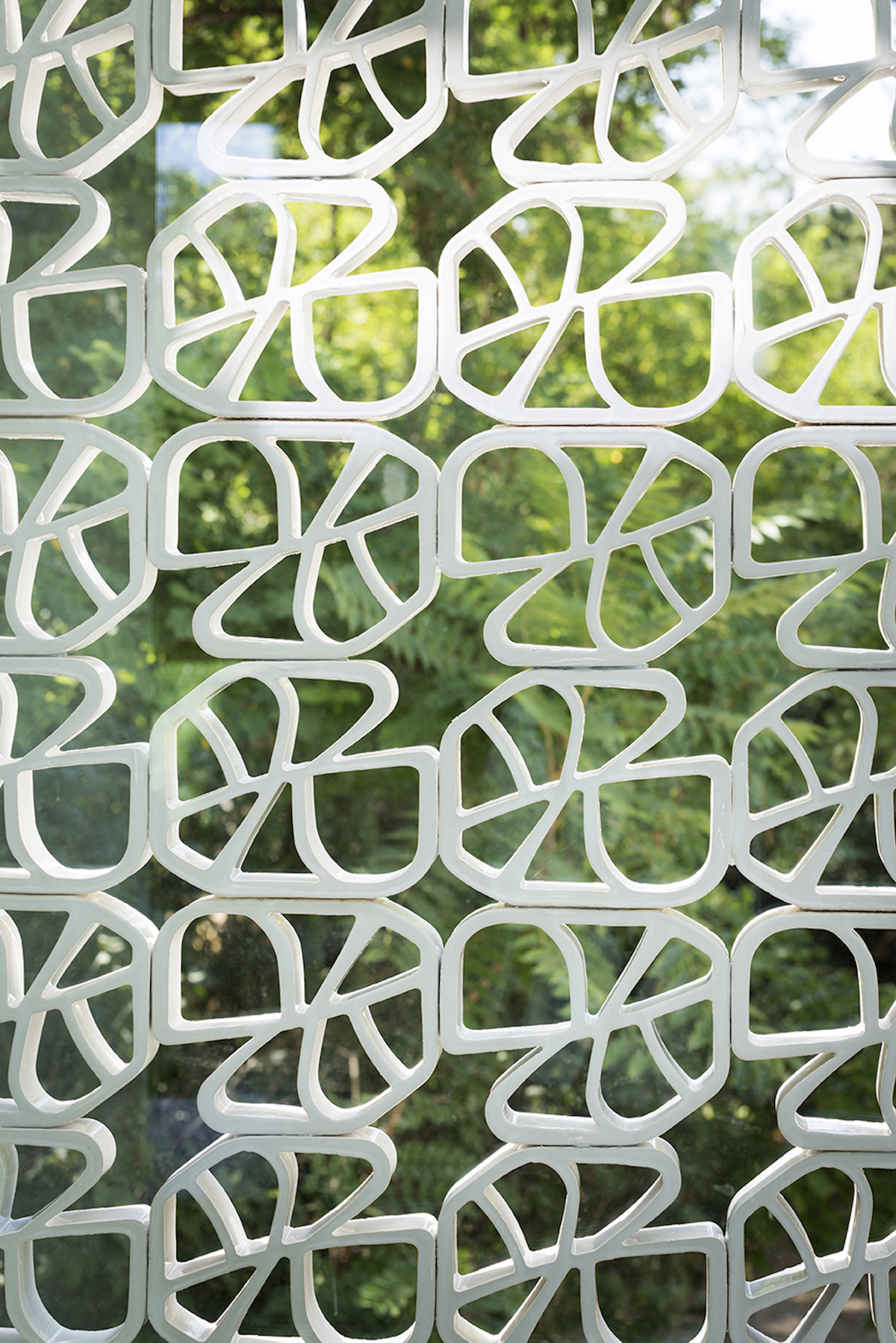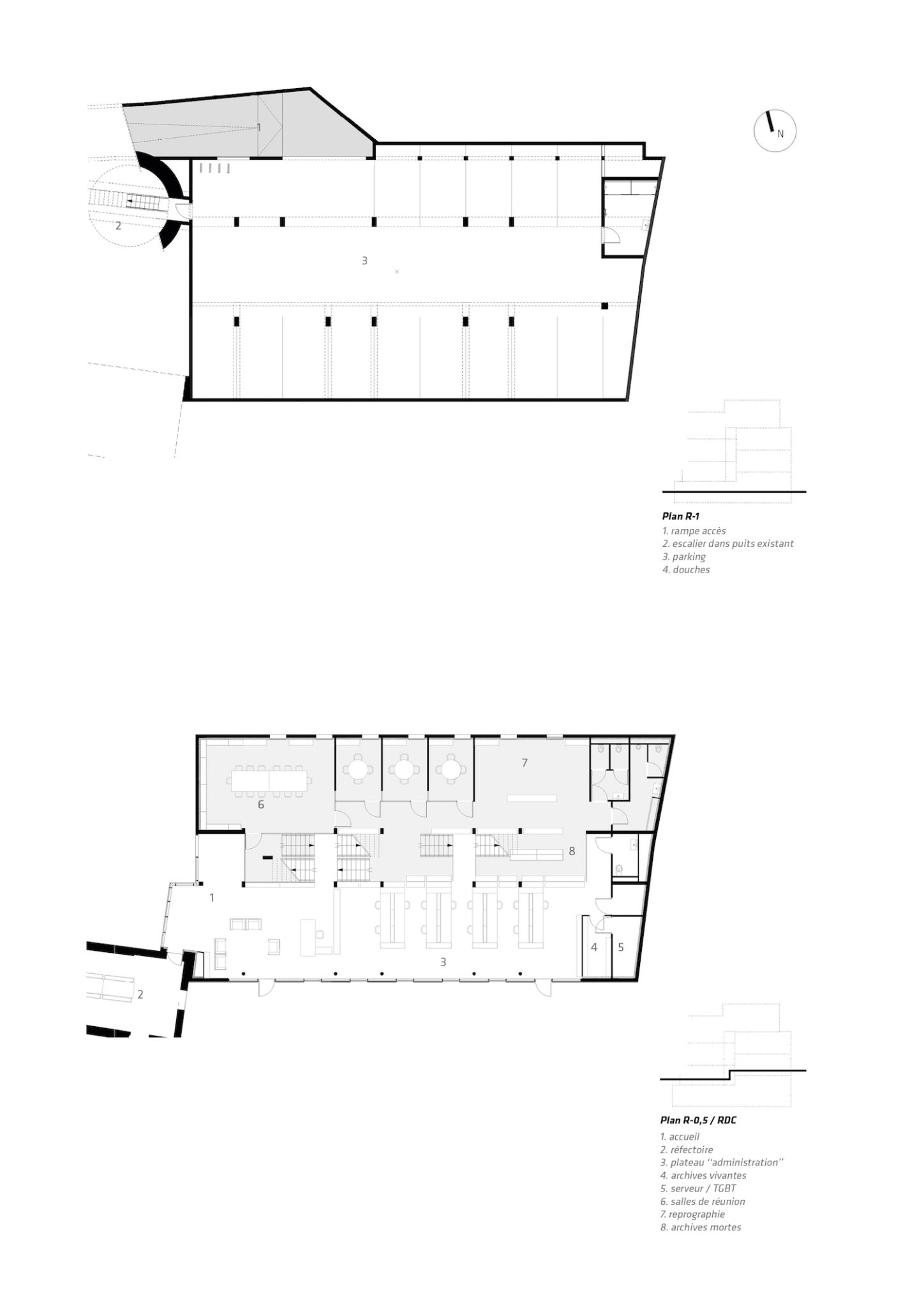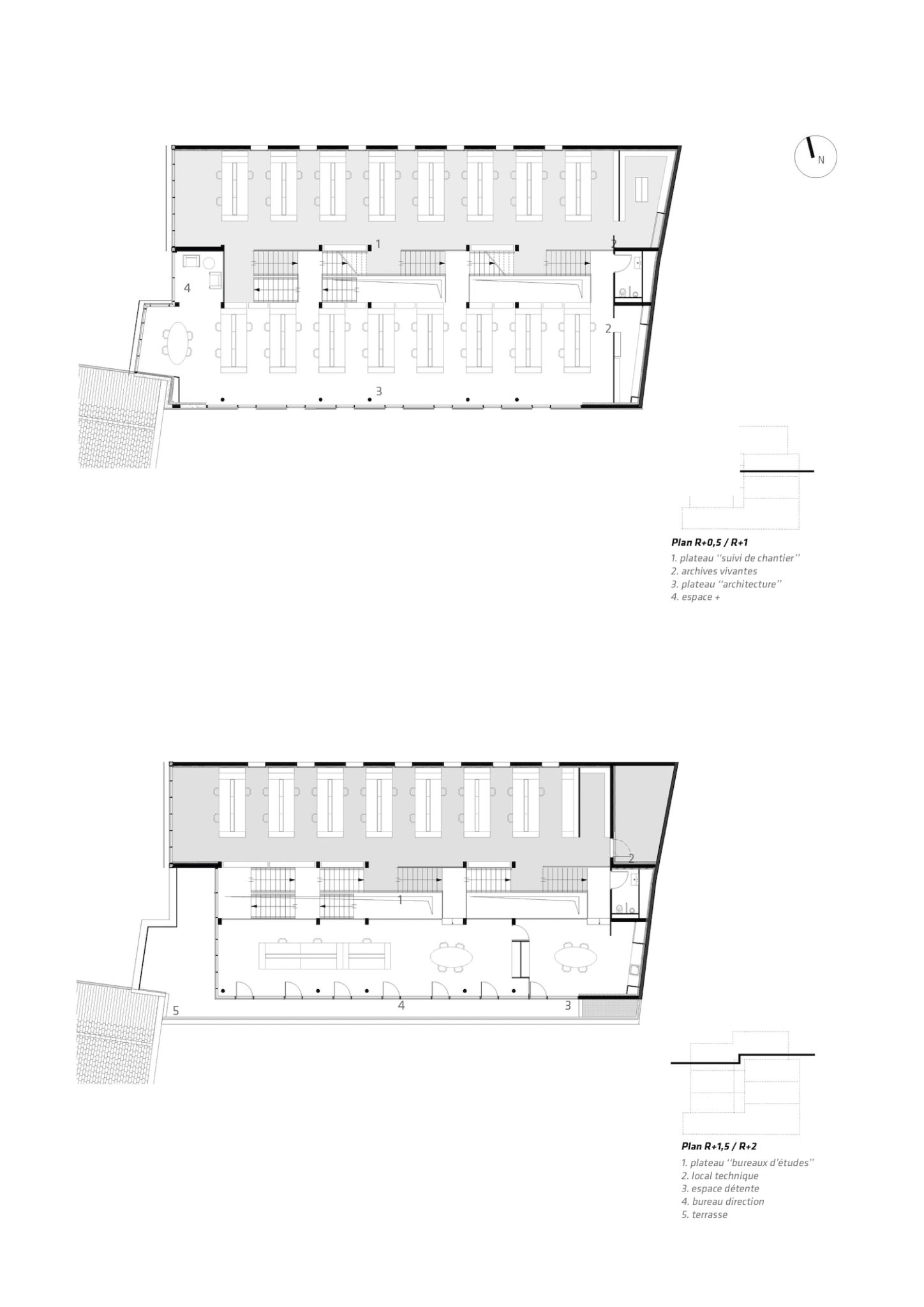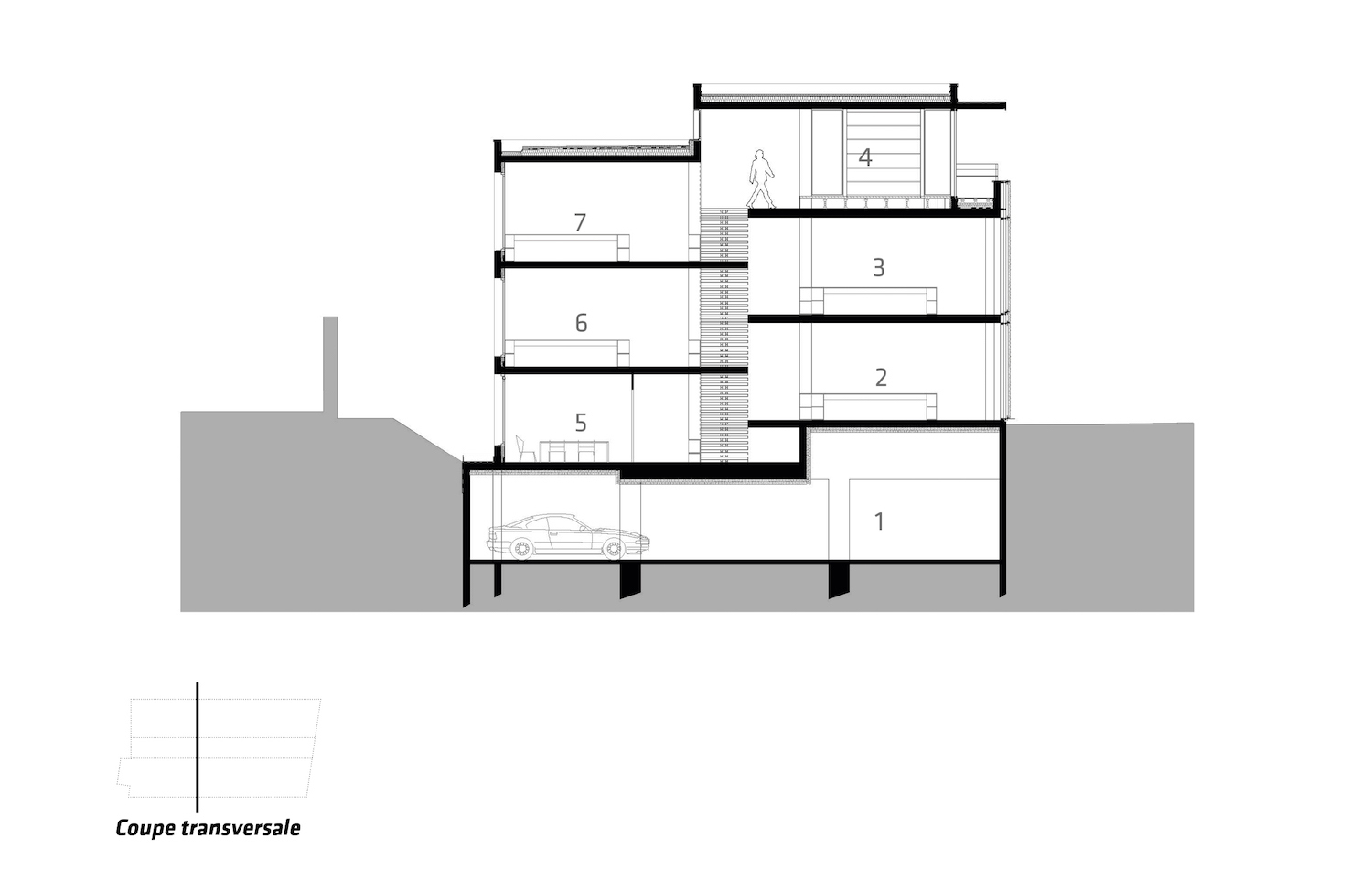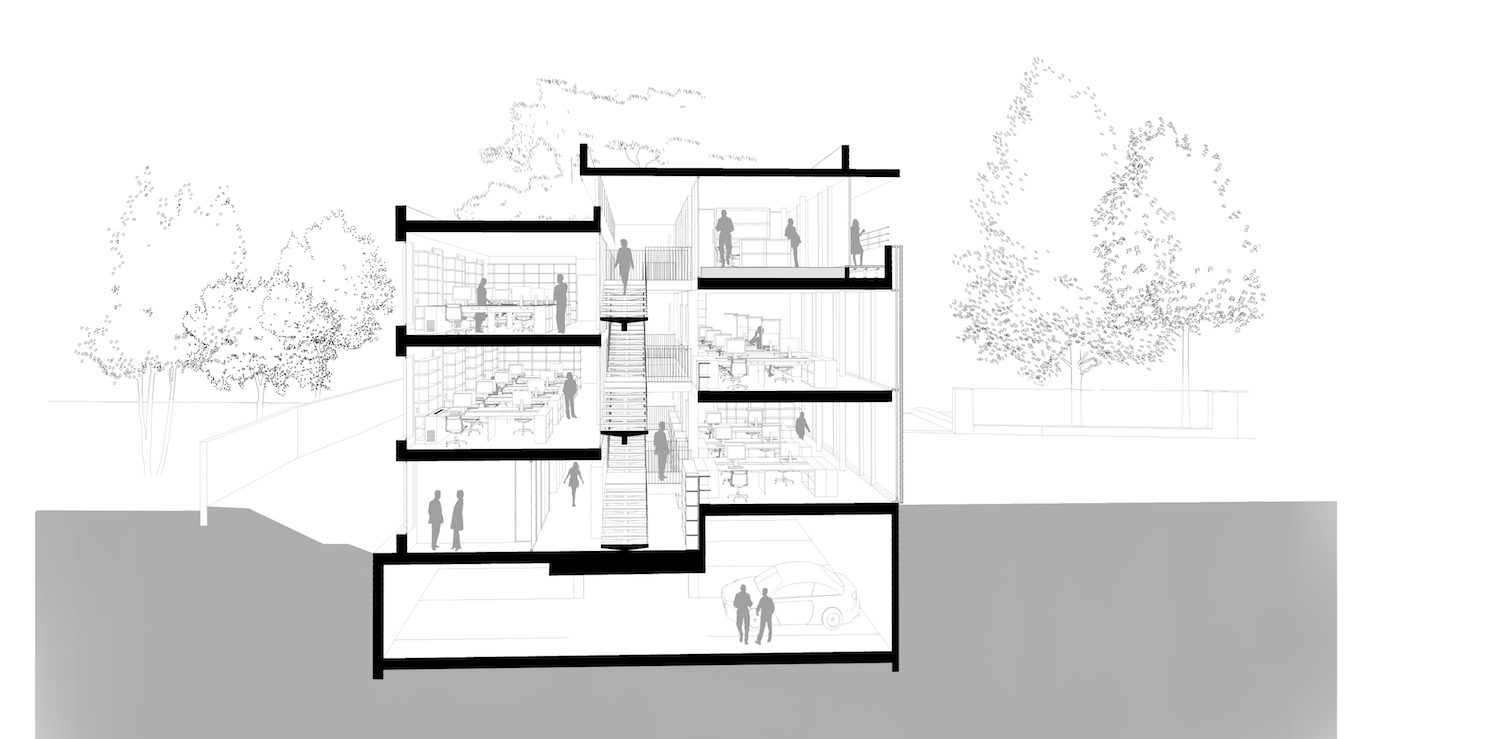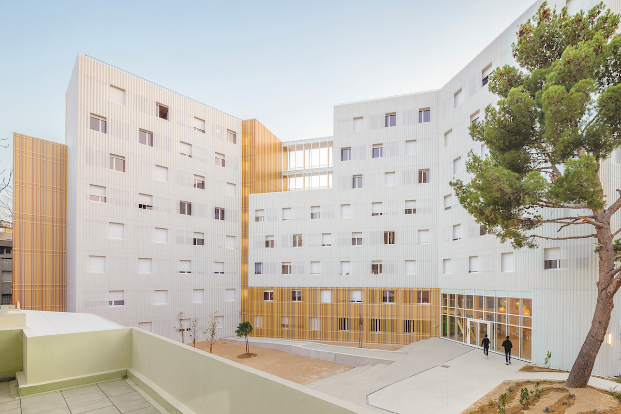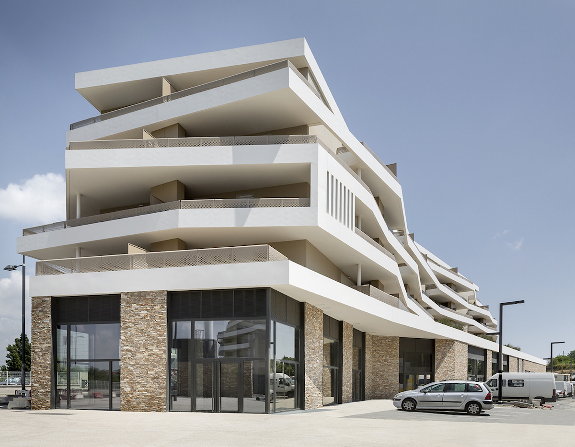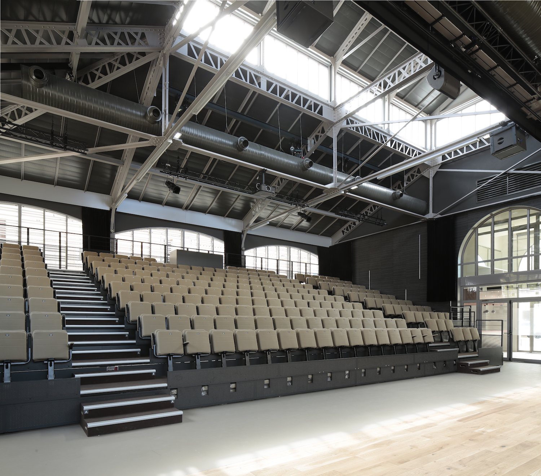A+Architecture Group designed and constructed its own headquarters in a historical preservation site, the Domaine de Lafeuillade. This project site also includes a large orna-mental garden, a historical mas (traditional southern farm house) converted into a gourmet restaurant and quaint guest house, as well as a housing complex comprised of 75 apartments, dispatched into several small-sized 3-story buildings.
Nestled in a sensitive historical preservation site, A+ chose to create a projet that would seemlessly integrate its surroundings and be respectful of the site’s heritage. A minimalist parallelepiped has replaced an old demolished barn. The existing orangery was relocated further into the park, one stone at a time. The last storey of the new office building was de-signed to vanish and match the volume of the existing mas.
An exceptionally large well was discovered during construction. Stairs leading to the un-derground level highlight the scenic structure by crossing between its two impressive arches.
A+ chose to design white concrete facades, matching the mas’ original exterior colour, with a crisp contemporary style. A+ innovates in architecture once more, by using vitrified ceramics to complete the facade: a first in France. Glass façades located on the building’s south and west sides, are protected with the use of a lace-like structure in white ceramic. This double skin is inspired by the ivy covered mas, taking care as to not do an obvious imitation. Windows to the north and south preserve proportions consistant with the mas’.
The project design facilitates exchange and proximity between distinct poles of expertise within the A+Architecture Group. Staff workspace is organised accross 6 half-storey levels, located on either side of central stairscases. This functional design eases staff flow and spontaneous interactions between the teams. The agency’s minimalist architecture highlights each material chosen. “As our design matures, we tend to strip our work to the essential. For these offices, there is glass and concrete. The idea was for there to be nothing else. No one is to know where cold, heat and electricity come from. It is really a destitution and the very essence of architecture.” states an A+Architecture Group Founding Partner.
There are no suspended ceilings in the office, in order to showcase the grey structural concrete slabs. Fluids, electrical and telecom networks, necessarily omnipresent in such works, are so discrete that they become invisible.
COMPLETION DATE Fall 2016
MESH FACADE COMPLETION DATE Summer 2017
LOCALISATION DOMAINE DE LAFEUILLADE MONTPELLIER (34) – FRANCE
CLIENT BCG FEUILLADE
PROGRAM Creation of A+Architecture Group Headquarters and Rehabilitation of a Historical Mas into a Gourmet Restaurant and Quaint Guest House
SPECIFIC CONSTRAINTS Building in a Historical Preservation Site Rehabilitation of a Historical Mas
SURFACE AREAS Total Area of 1 ,574 sq.m. including 1,112 sq.m. M for the Office Building and 462 sq.m. for the Mas
PROJECT TASKS RIBA Briefing, Designing and Constructing tasks + Synthesis of Architect’s Plans & Me-chanical Drawings + Construction & Schedule Supervision & Coordination
CONSTRUCTION COST 2,775,000 euros excl. VAT
PROJECT MANAGEMENT TEAM
Architect
A+Architecture
Buiding Works Coordinator
Arteba
Quantity Surveyor
L’Echo
Structure Engineer
Calder Ingénierie
Roads & Equipment Engineer
Epsilon GE
Thermal & Fluids Engineer
Celsius Environnement
Acoustic Engineer
Acoustiques AEI
Geotechnical Engineer
EGSA
Inspection Body
QUALICONSULT
Photographer: Marie-Caroline Lucat
