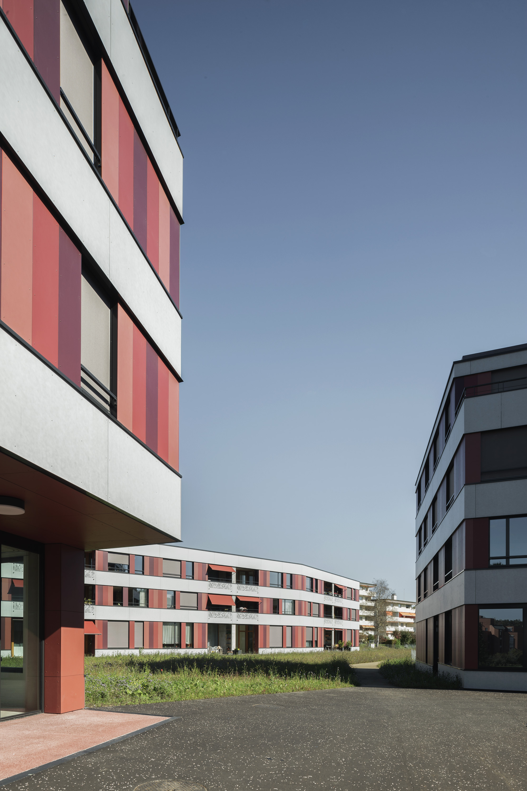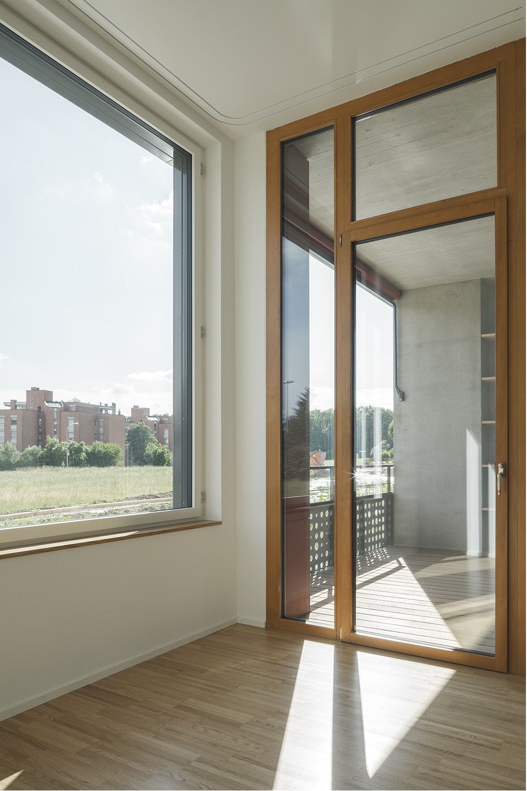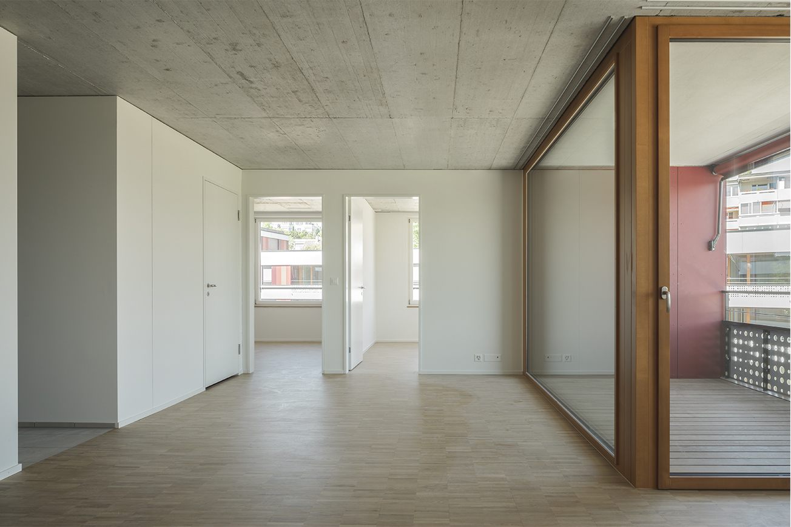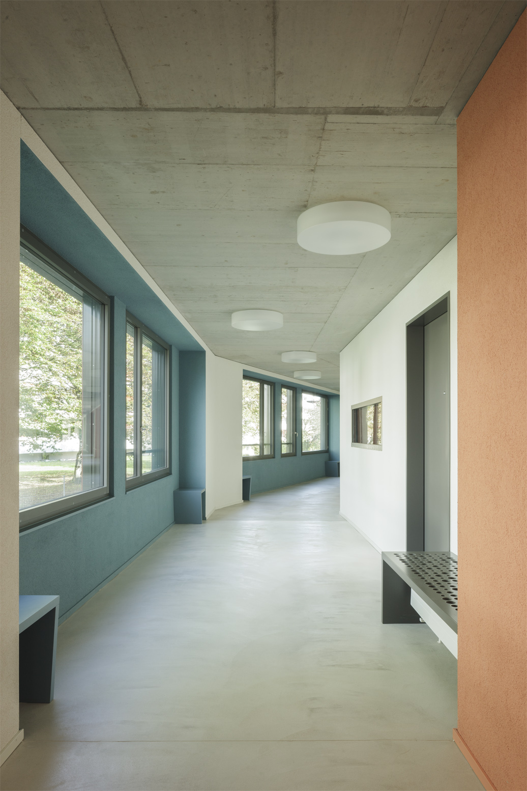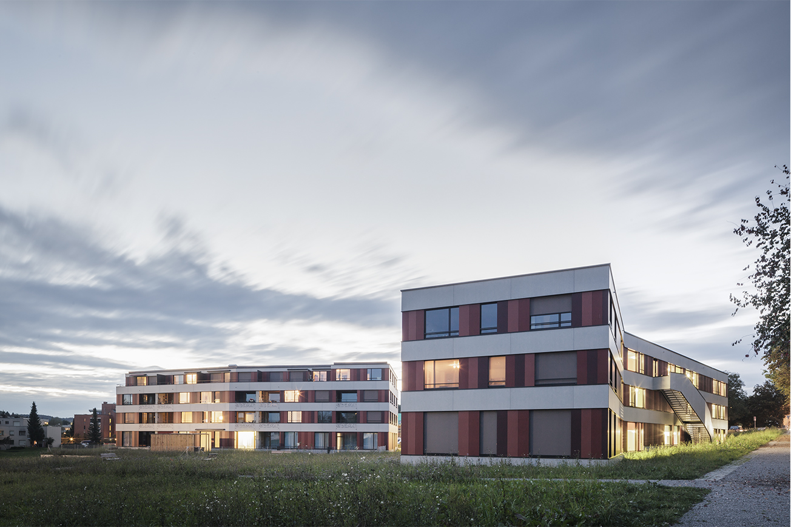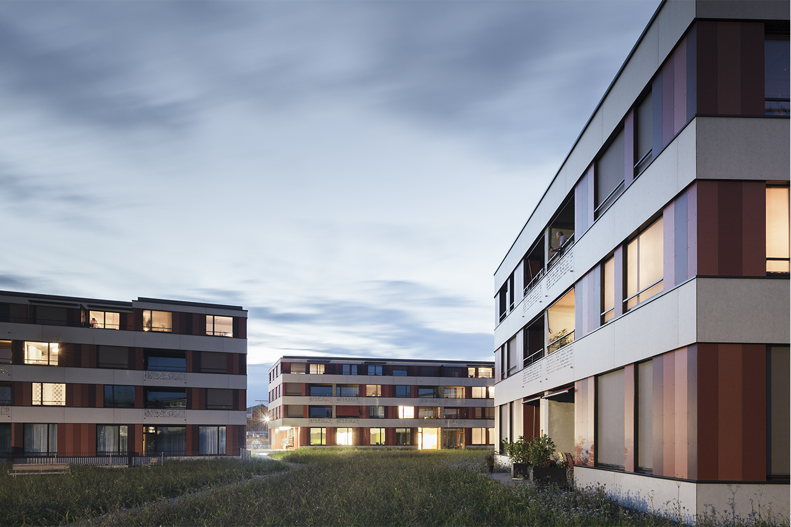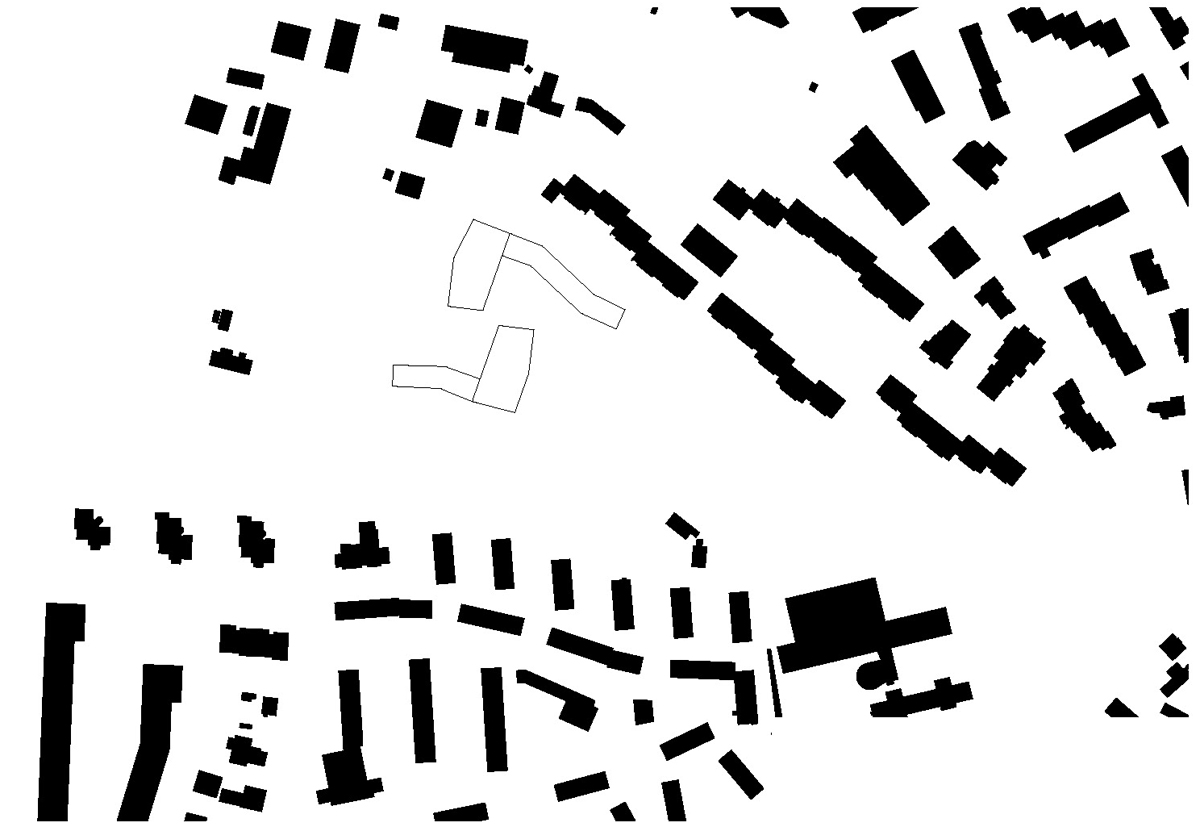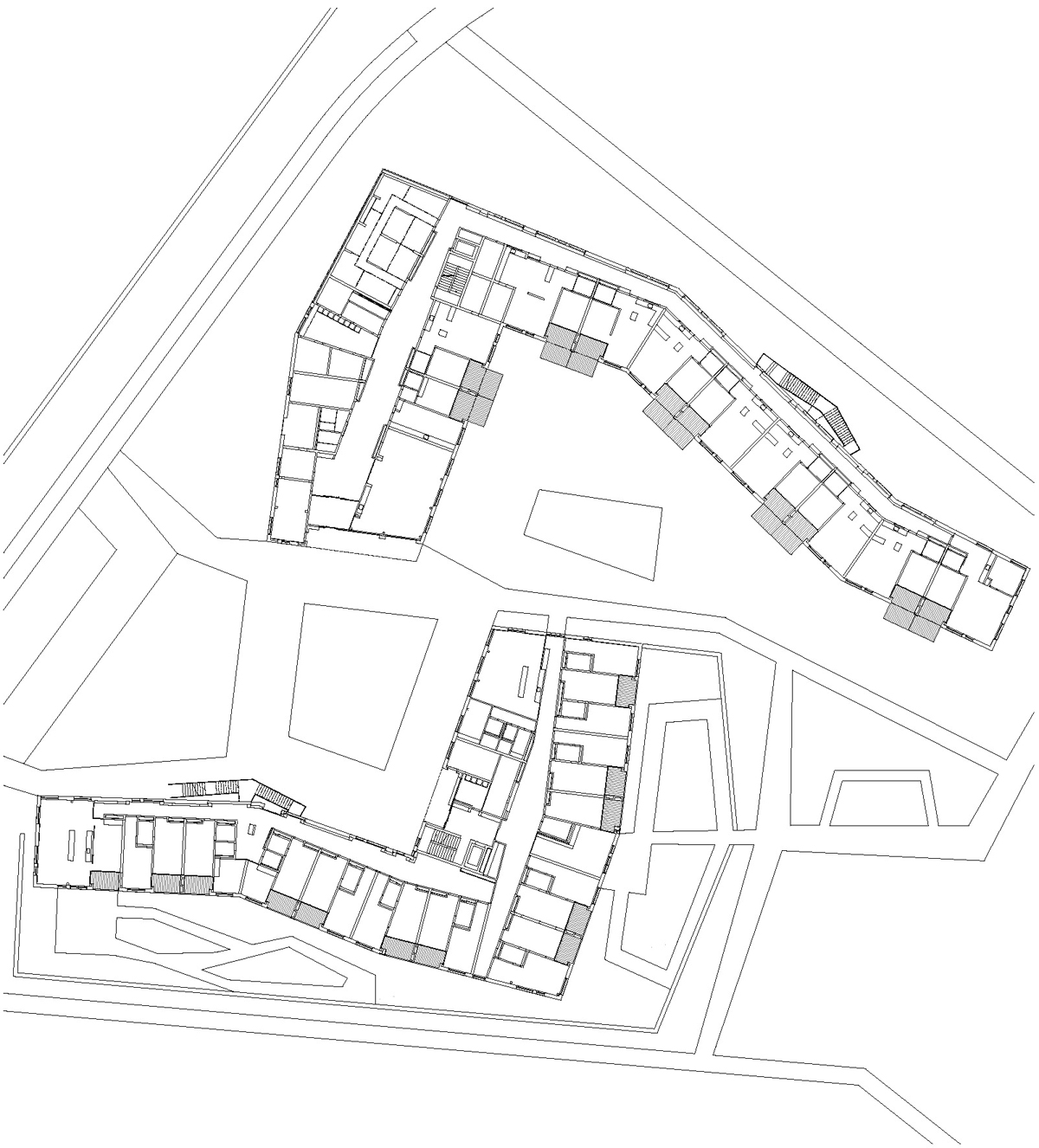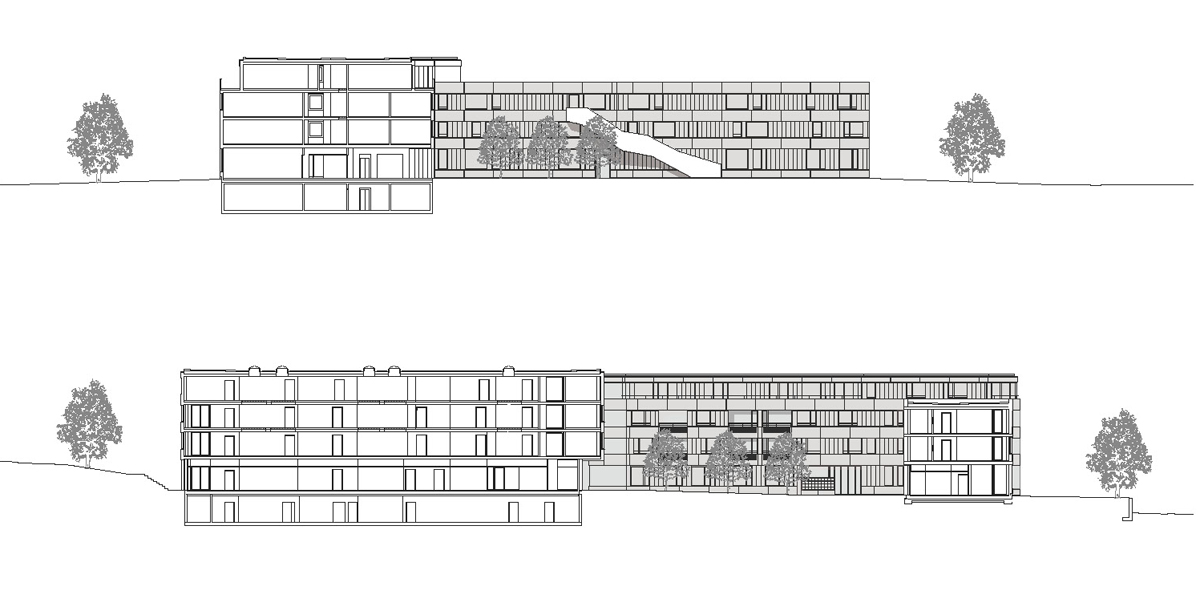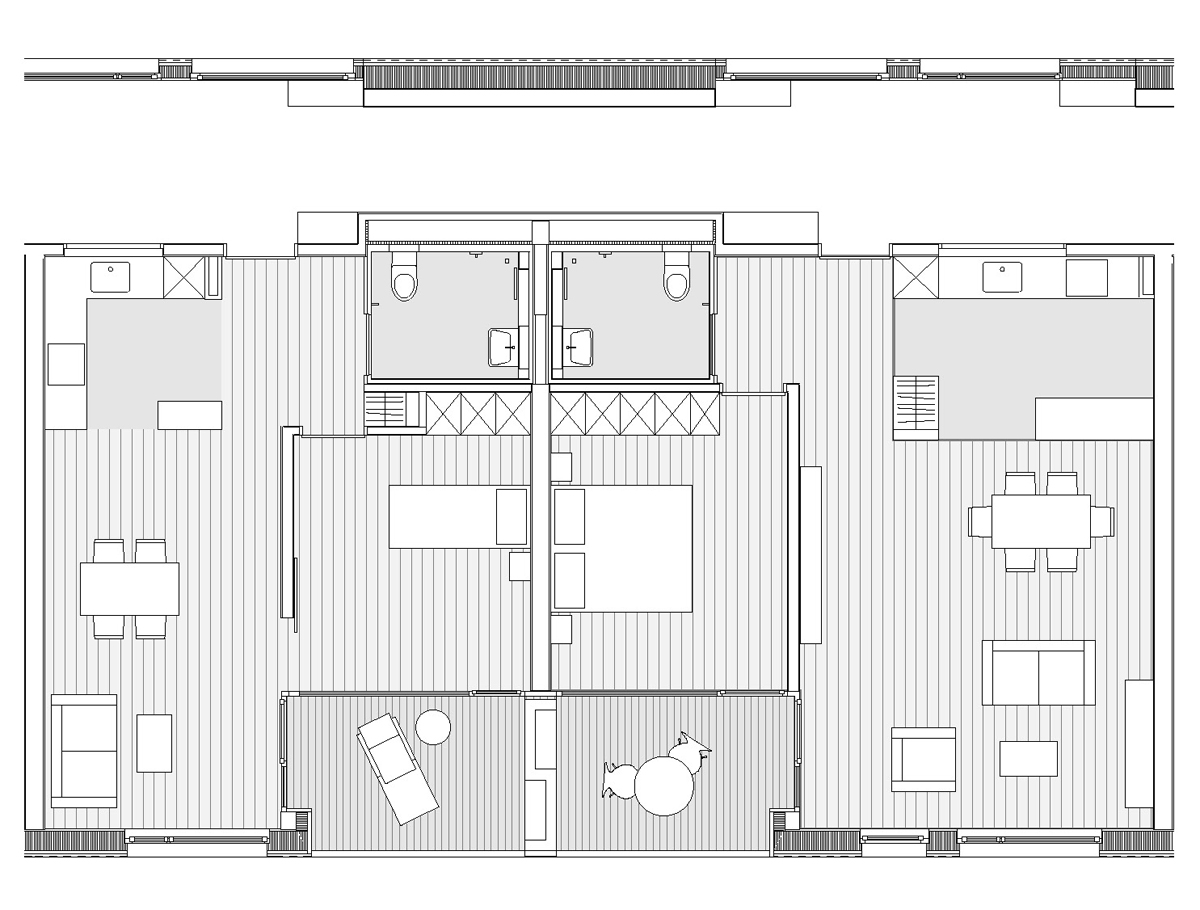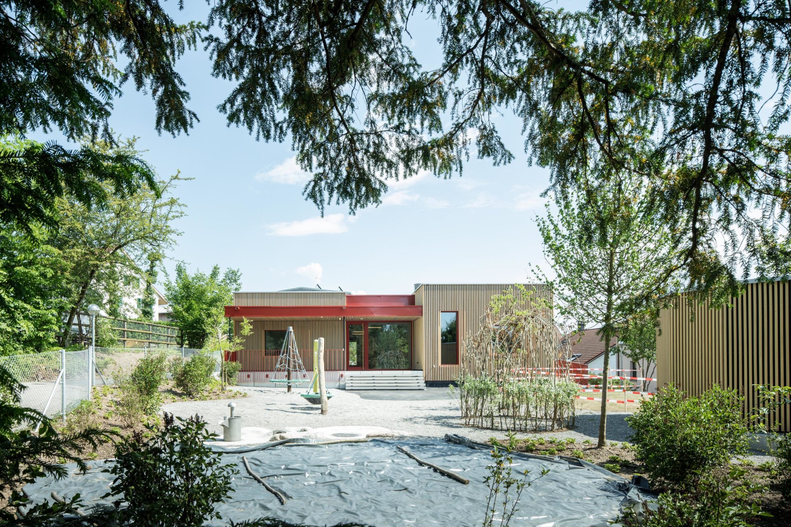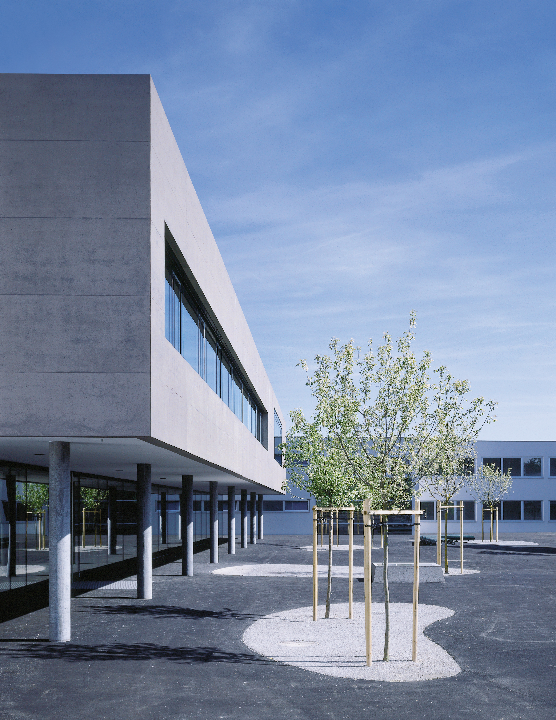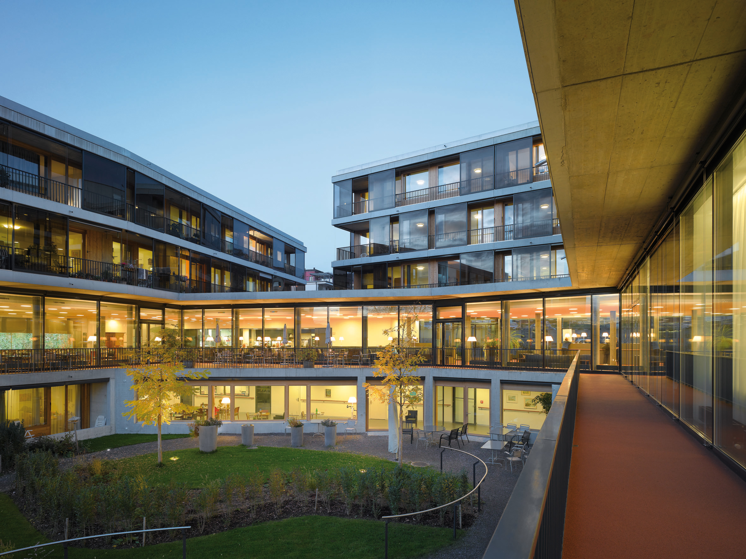To make good architecture these days, you also need to consider sustainability. In residential buildings, this does not just mean reducing the consumption of resources or meeting energy‐ performance targets. A more comprehensive definition of sustainability and a holistic approach is needed. When it came to designing the Minergie ECO‐certified new buildings in Köschenrüti for the City of Zurich’s foundation for housing senior citizens (SAW), the familiar strategies (minimising the heating requirement, reducing the electricity demand and optimising the environmental impact of building materials and construction methods) were complemented by an architectural objective, focusing on a fundamental topic in housing design: the apartment floor plan. Specifically, the goal was to optimise the layout in spatial and functional terms, as an alternative to the trend of using up ever more floor space per person.
The site layout responds to the transition from the city to the countryside and creates an atmospheric setting. The edges of urban development are picked up in such a way that the new buildings relate unselfconsciously to both the landscape and the existing buildings. The division into two angular masses allows a variety of views across the site and the optimal alignment of the apartments, as well as gradations of outdoor space from the busy ‘village square’ to sheltered corners for contemplation.
Personal concepts such as dignity and self‐determination, individuality and privacy were central to the design process, as were social ones such as integration and community. The aim was to combine a high degree of freedom and individuality for the inhabitants with a secure atmosphere, and to do so in a way that meets not only the need for well‐being and social contact, but also satisfies people’s expectations of space and comfort now and in the years to come.
The circulation areas are designed to be used as an extension of the residents’ own living quarters. As such they create an appropriate differentiation of the sensitive transitional zone between private and communal space. The angular form of two buildings favours the creation of spacious circulation areas with plenty of daylight. The playful juxtaposition of narrow and broad spaces, views outside and interior vistas transforms the circulation zone into an attractive indoor social area. This is rhythmically punctuated by alcoves and coloured sections, which also define spaces with an individual character in front of the apartments. There is seating near the windows where residents and visitors alike can spend time together or simply gaze out at the attractively landscaped surroundings.
The structural system chosen for the building is a loadbearing frame with non‐loadbearing masonry walls and vertical building services runs, which offers natural light for the apartments from both sides. It gives the floor plan a high degree of flexibility and adaptability to changing housing requirements in the medium and long term. The non‐loadbearing façade is constructed of prefabricated wooden panels with rear‐ventilated fibre‐cement boards at a maximum support spacing of 5 m. The energy contained in the primary and secondary structure here is almost 30% less than that of a conventional masonry structure.
The optimisation of the interior layout had the result that, after viewing the show apartment, a large number of prospective tenants opted for the smaller 1.5‐room unit instead of the larger type that they had originally reserved. This meant that the floor area planned for living space ‐ and with it the two buildings’ consumption of energy, resources and land per resident ‐ was reduced by almost 20%. The concomitant reduction of the rent by as much as 15% underscores the successful implementation of a promising counter to the notion that sustainable building inevitably leads to higher production costs and hence higher rents.
Photographer: Dominique Marc Wehrli, La-Chaux-de-Fonds
