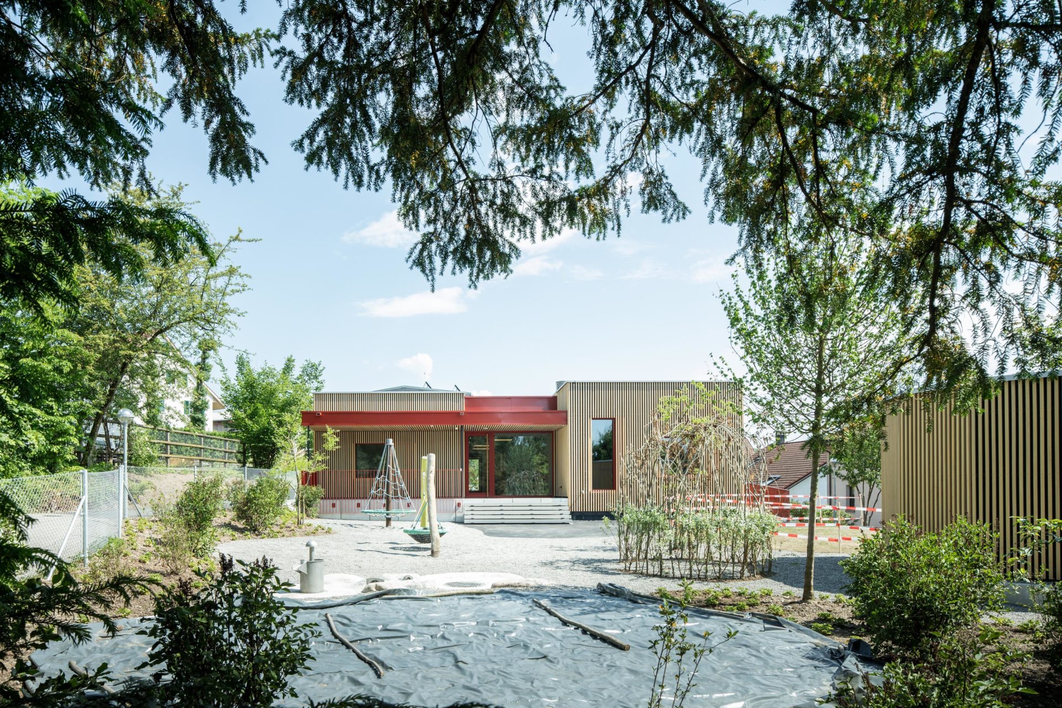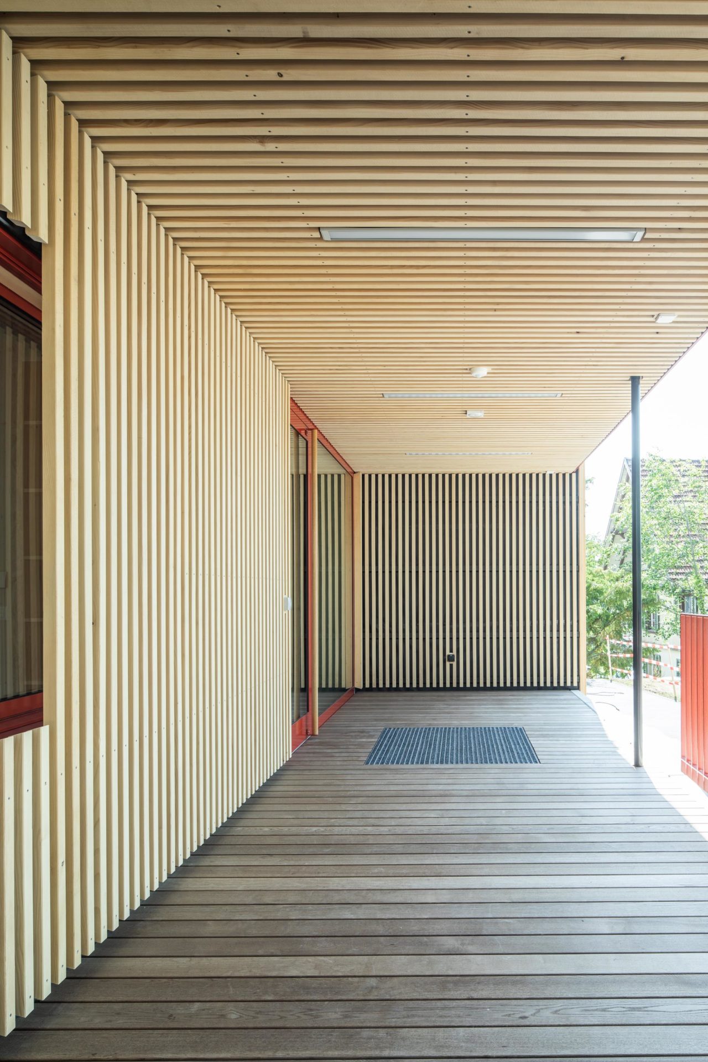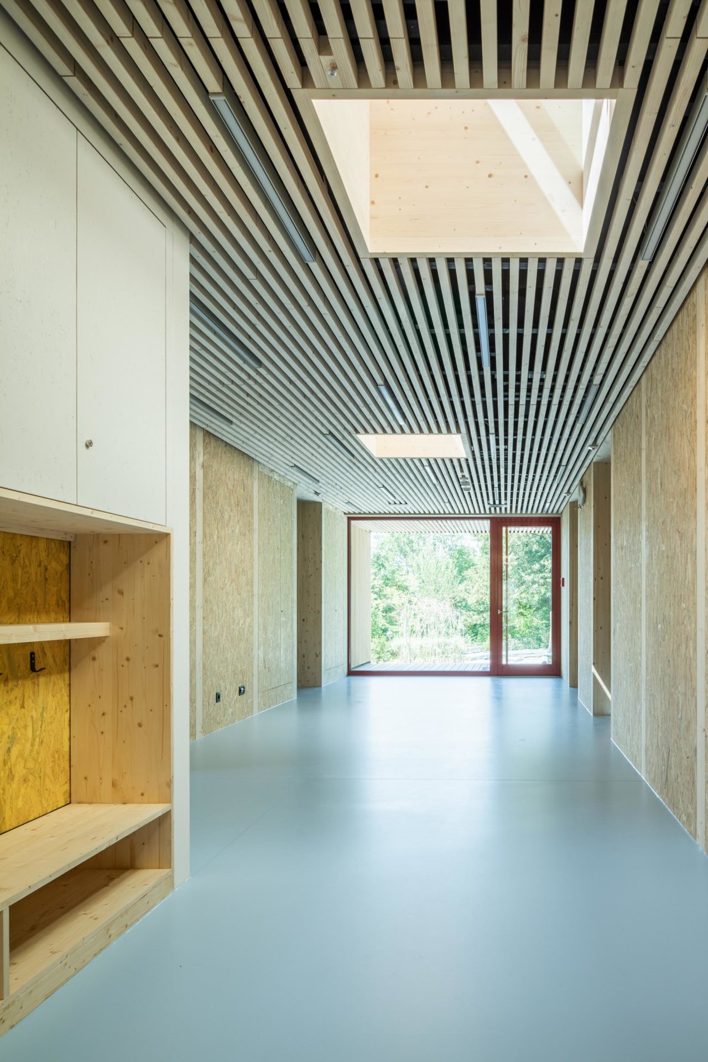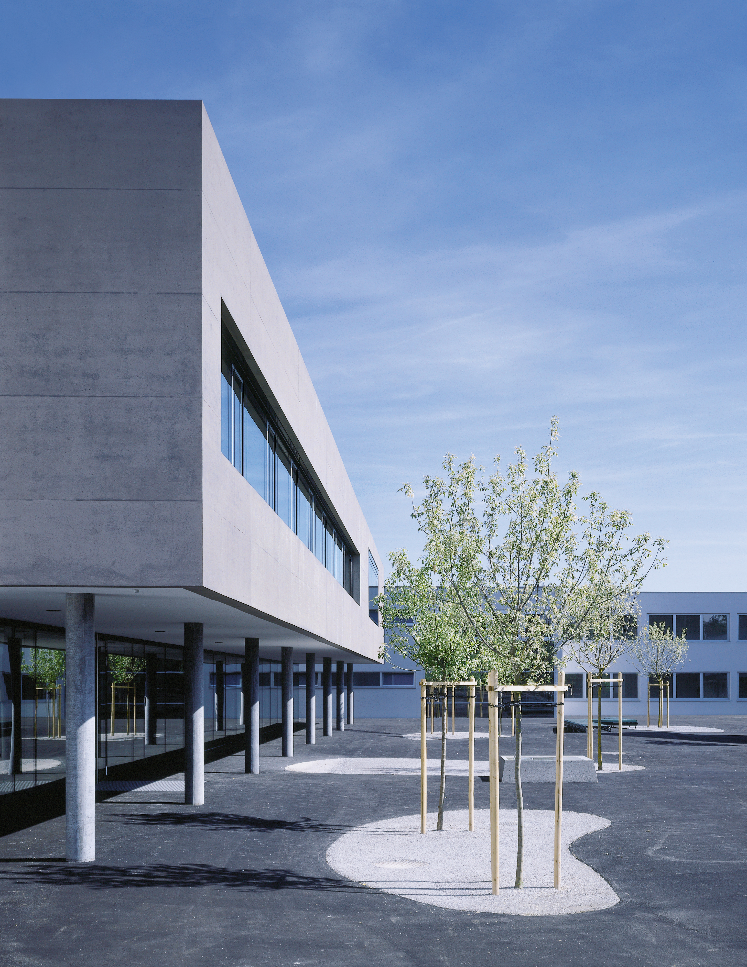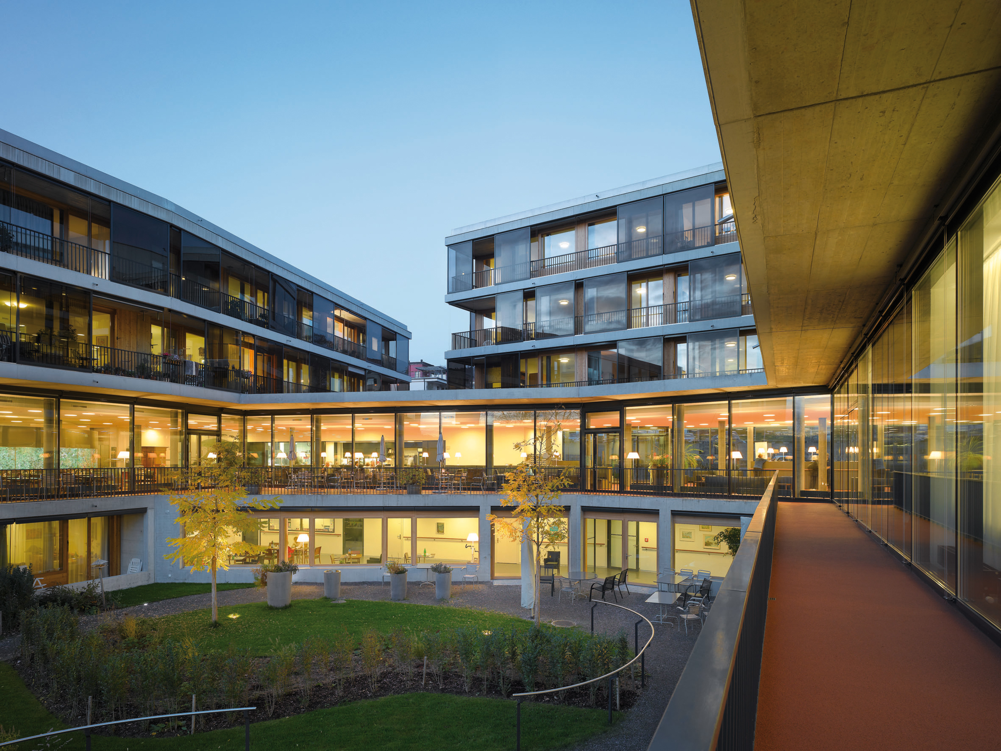The Wagerenhof Foundation in Uster offers people with mental or multiple disabilities a home in surroundings full of diversity. The complex has grown organically over the decades, and today it has a village atmosphere with an identity of its own.
The day nursery proposed in the southern part of the site is designed around an ‘enchanted forest’ theme. The rooms are level with the ground outside, allowing easy access to a variety of spacious outdoor areas with playground equipment and smaller, more intimate spaces that the children can make their own, thus providing them with a lively and stimulating environment.
The interior is divided into several different parts in order to respond better to the children’s varying needs at different times of day. In addition to a flexible-use common area that is laid out as a continuous loop, there are three enclosed zones for playing, sleeping and the nursery office. The facades incorporate furnishings in the form of bay windows and seating alcoves, which the children can continually rediscover and play in.
