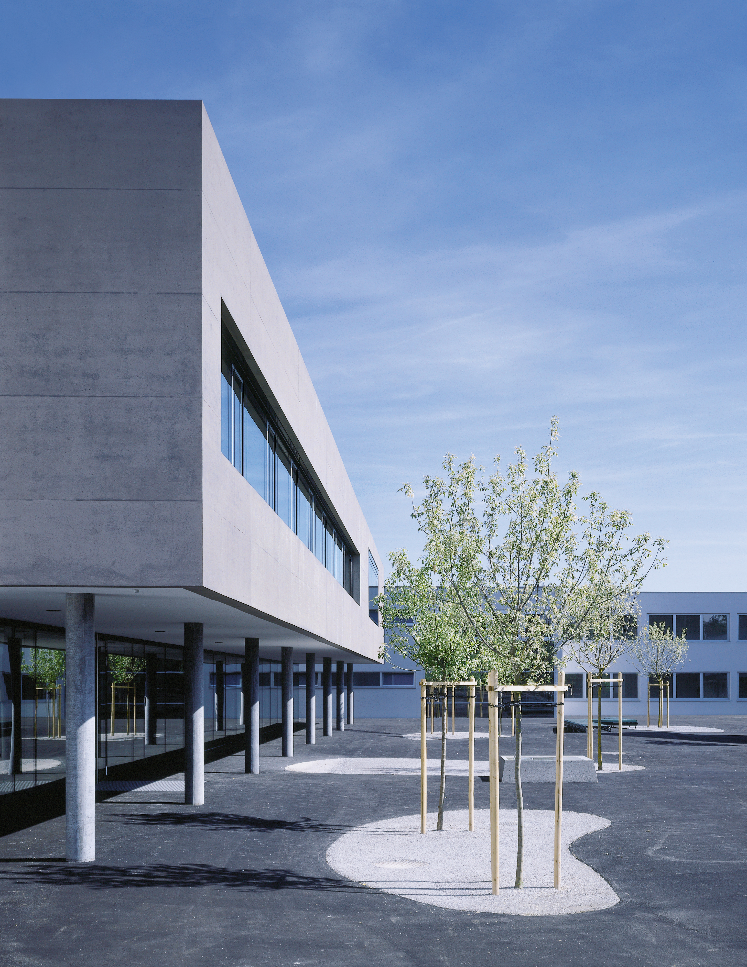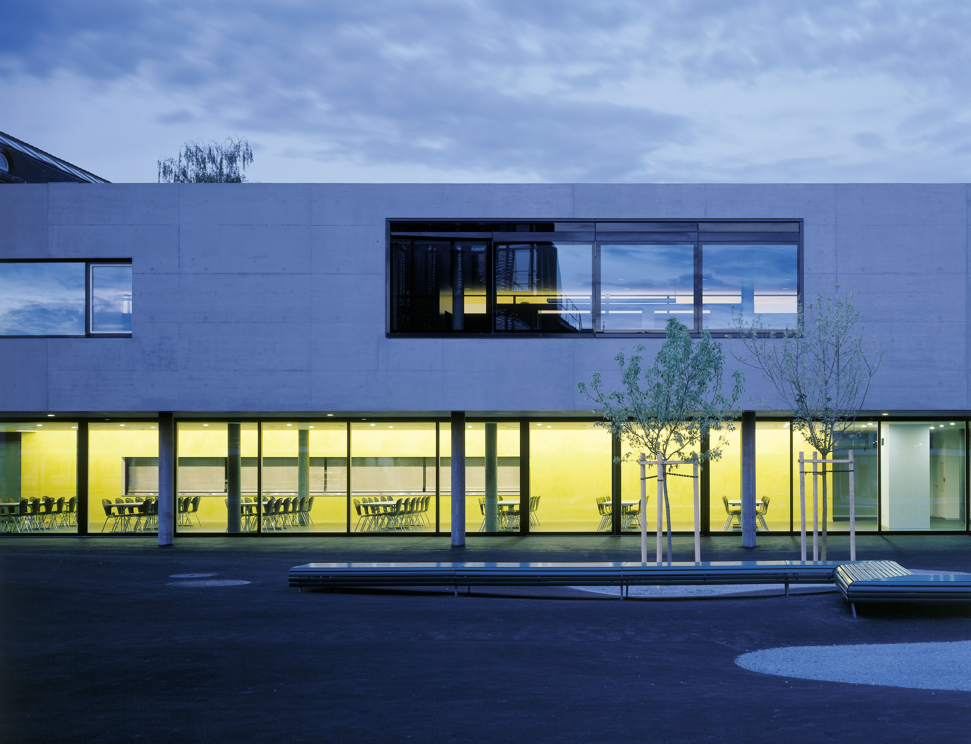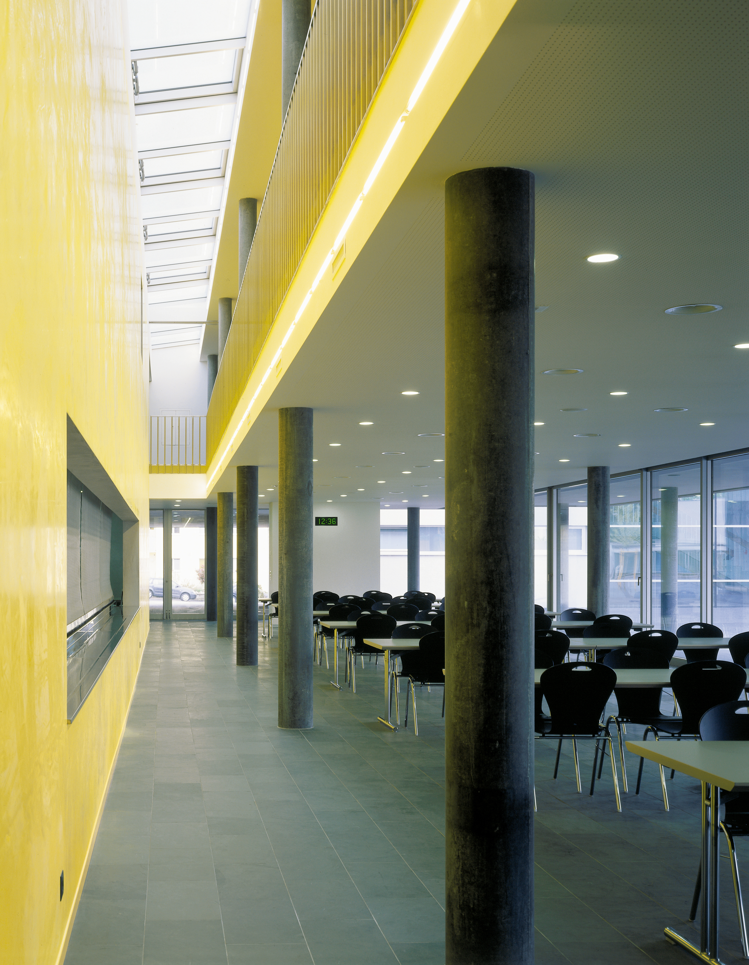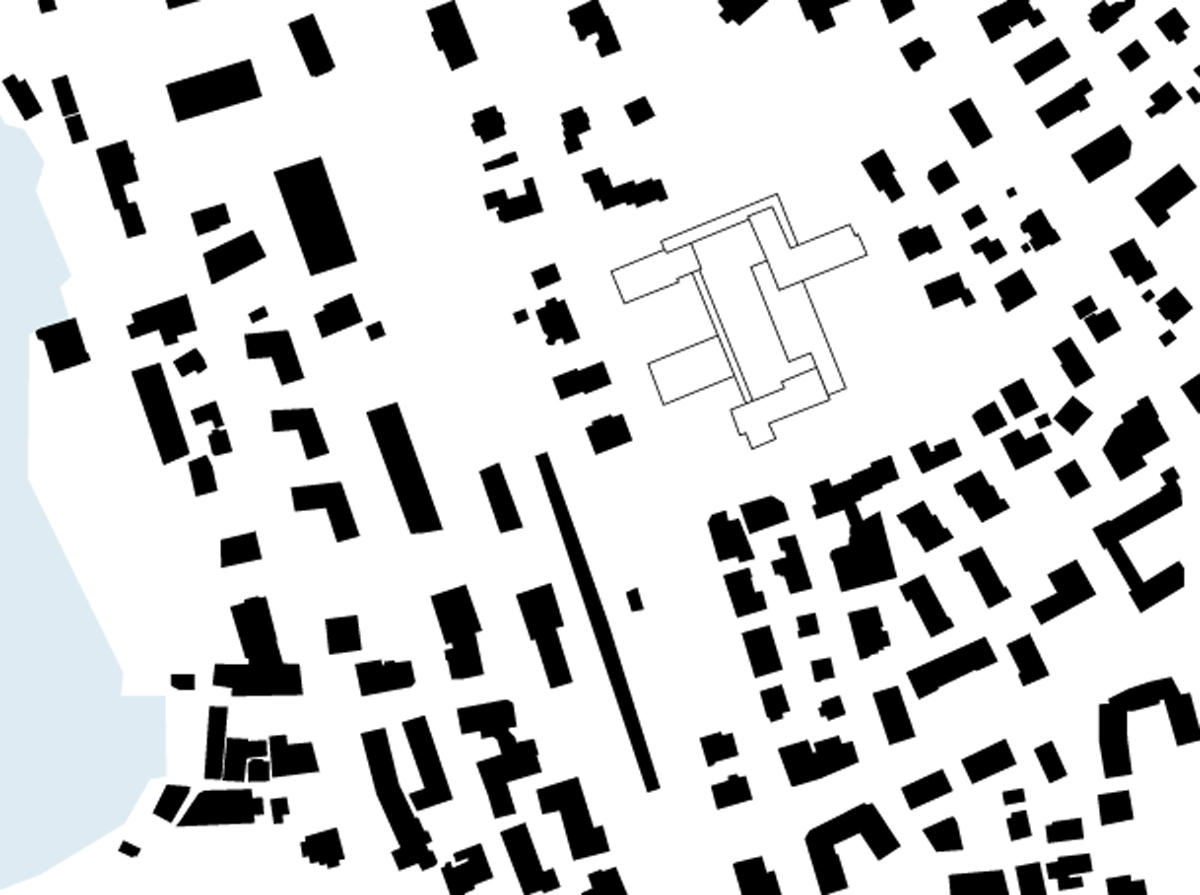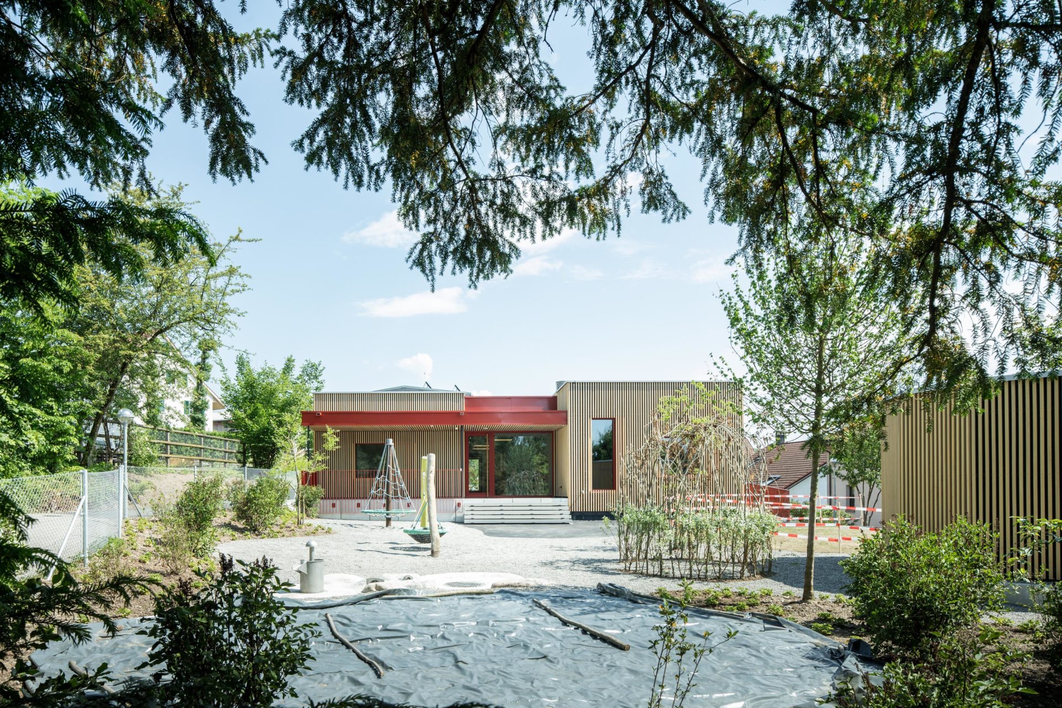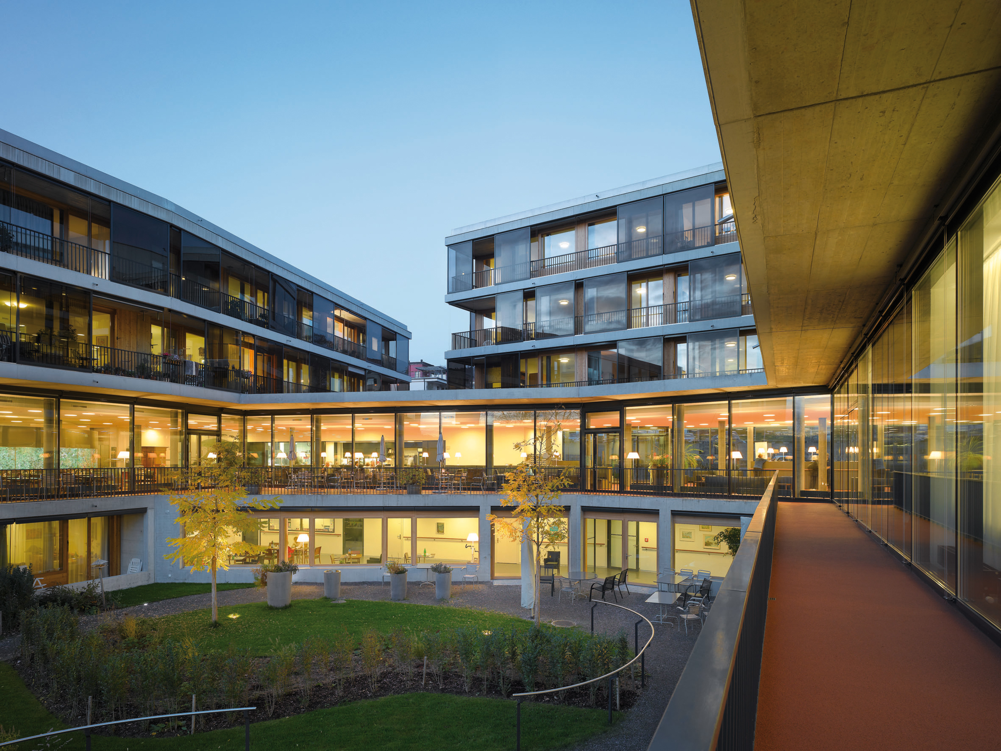A competition announced a new building as an extension of the Künacht school grounds. This was not only to create additional space for the sixth form, but was also to integrate the heterogeneous conglomerate of the schoolhouses from different eras. It was a challenging task to create both an (interior) spatial association as well as to establish an (exterior) spatial organization and identity of the entire grounds. In addition, the existing schoolhouses Rigi and Rose had to be completely redeveloped and conformed to new technical and fire protection standards, without changing their specific character.
A new ensemble was created: the whole is more than the sum of its parts! Yet the additional construction work also means continuity: the first building in the Central Küsnacht School Complex was built more than seventy years ago by Karl Knell. The sensitive urbanistic placement of the new building between the schoolhouse of the 30s and that of the 60s by Josel Schütz, allowed for a pausenplatz or playground to be created which served as a central point and the “heart” of the entire school complex. Existing extensions on the listed Rigi schoolhouse were removed and replaced by a new building. Out of consideration for the listed substance of the building, only minimal interventions were undergone, which nonetheless produced the most possible added value for the complex.
The light-flooded new annex with its two-story illuminated yellow wall not only offers a generous covered forecourt, but also a spacious hall for meals, play and study. Because of its subtle interaction with the environment, the new building gets by with a modest height of only two stories and is hardly noticeable from Zürichstraße. There are now group rooms, computer and drawing rooms in the large attic floor of the Rigi schoolhouse, that had previously hardly been used, and which are now lit by wide overhead ribbed glazing.
The school complex in Küsnacht is now ready for the sixth form model: All of the classrooms have been supplemented by group rooms. The technical and spatial infrastructure for contemporary education is available: a new school kitchen, chemistry and computer rooms, drawing and handiwork rooms as well as a new refectory: rooms for both living and learning.
