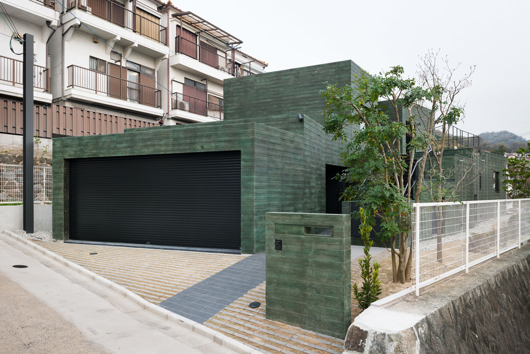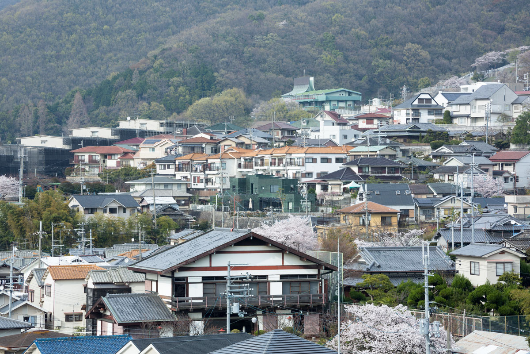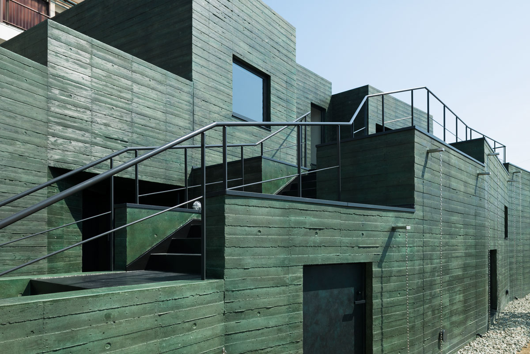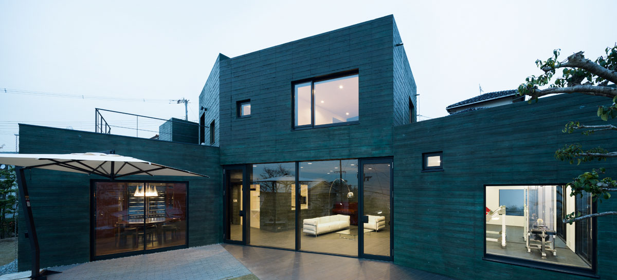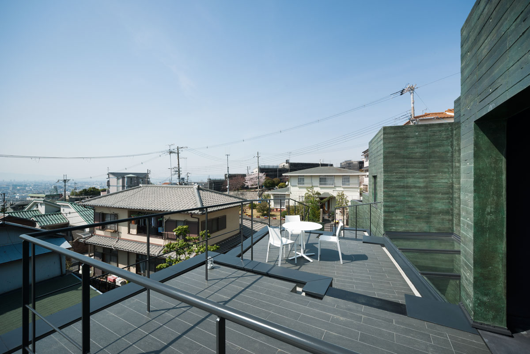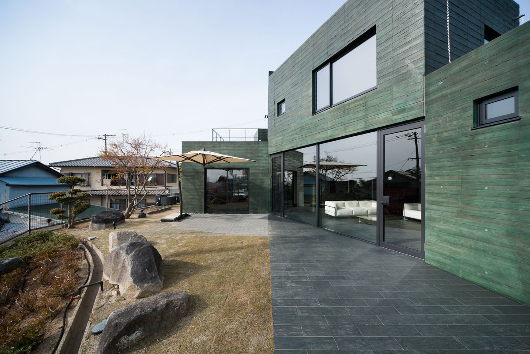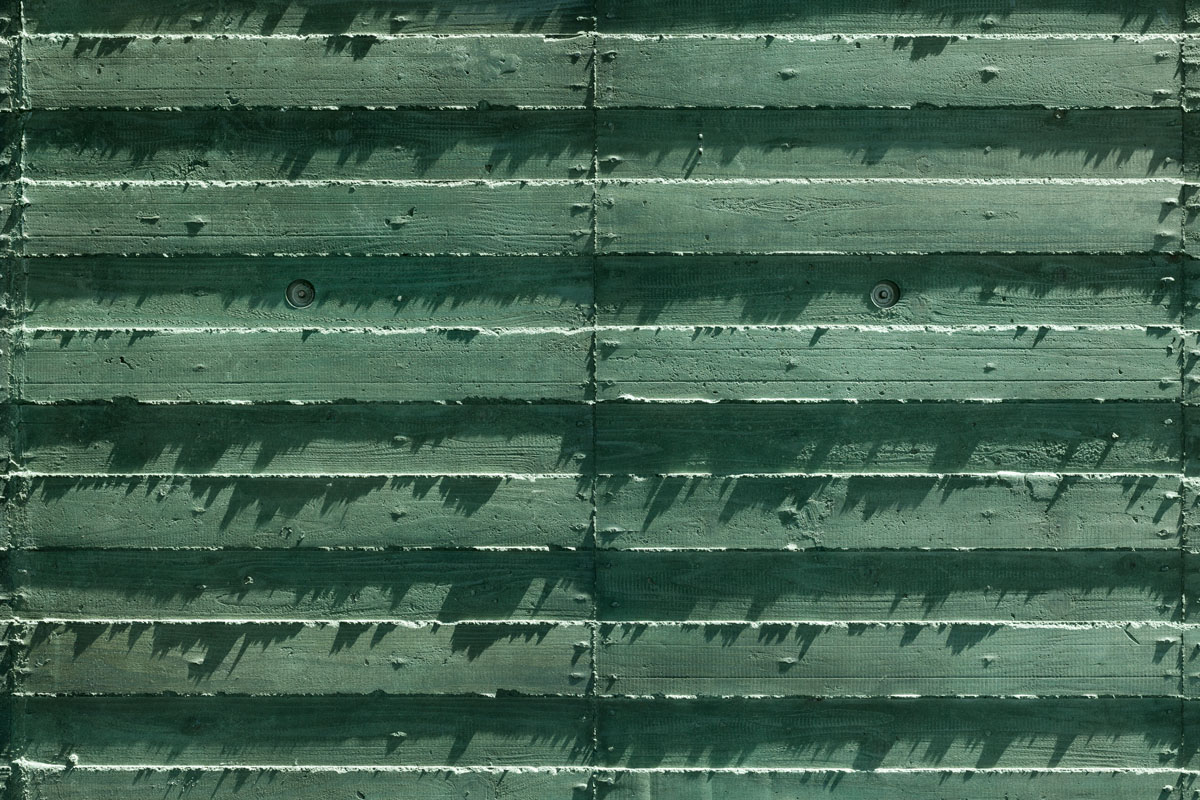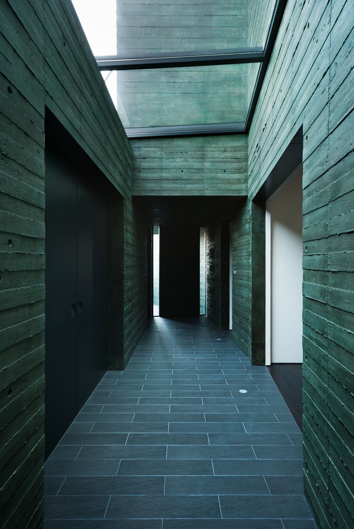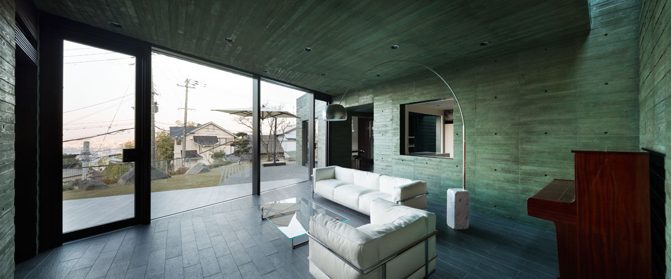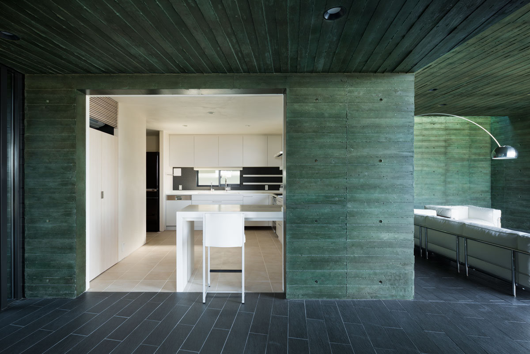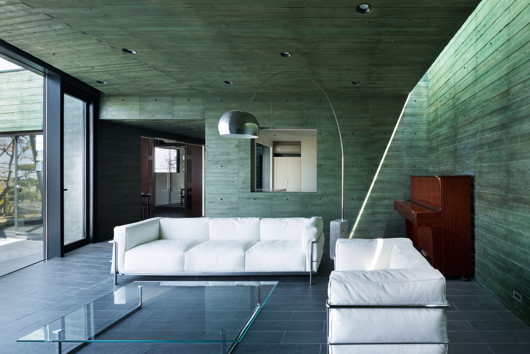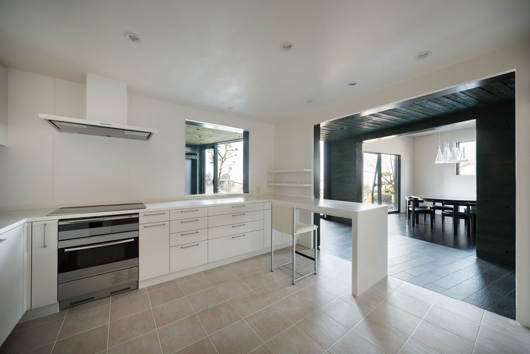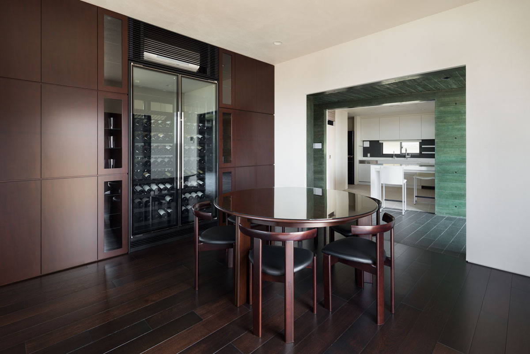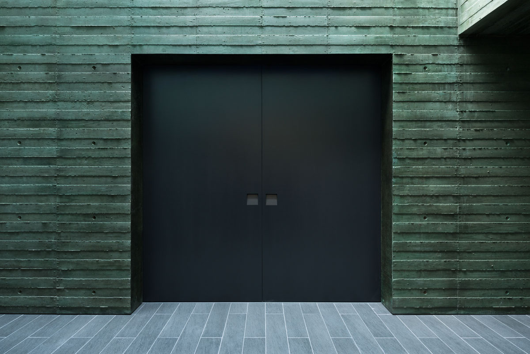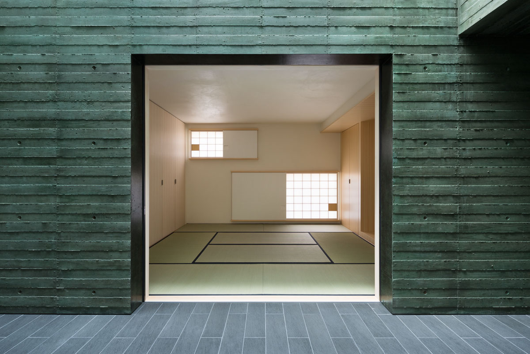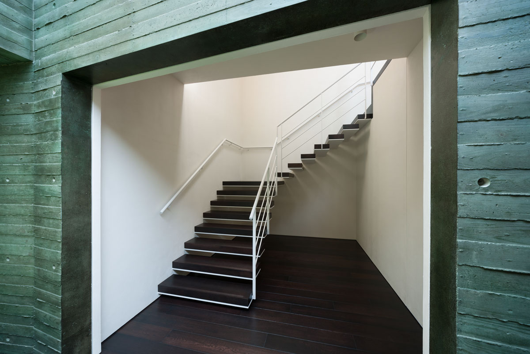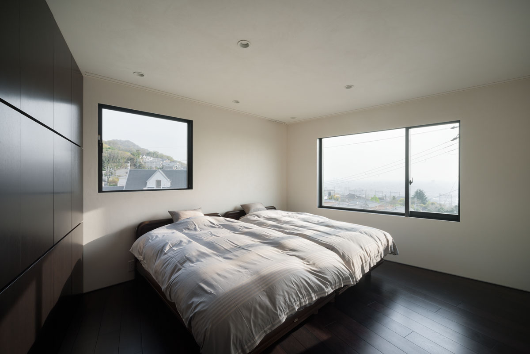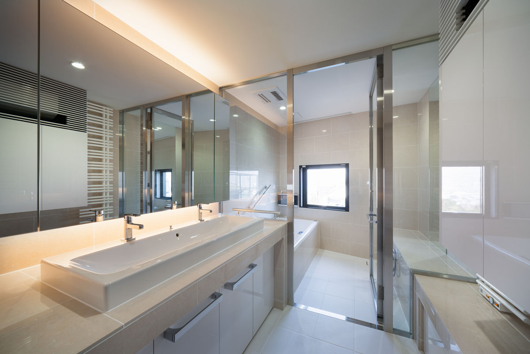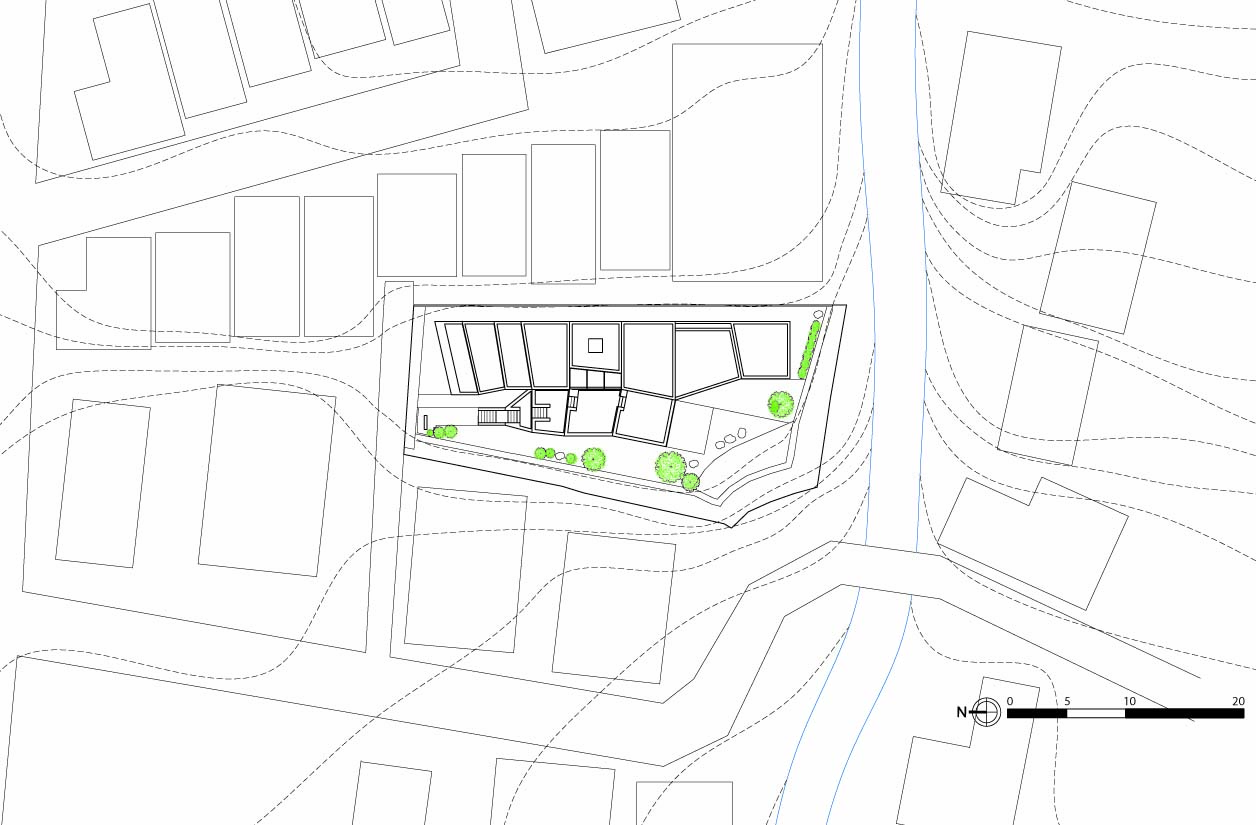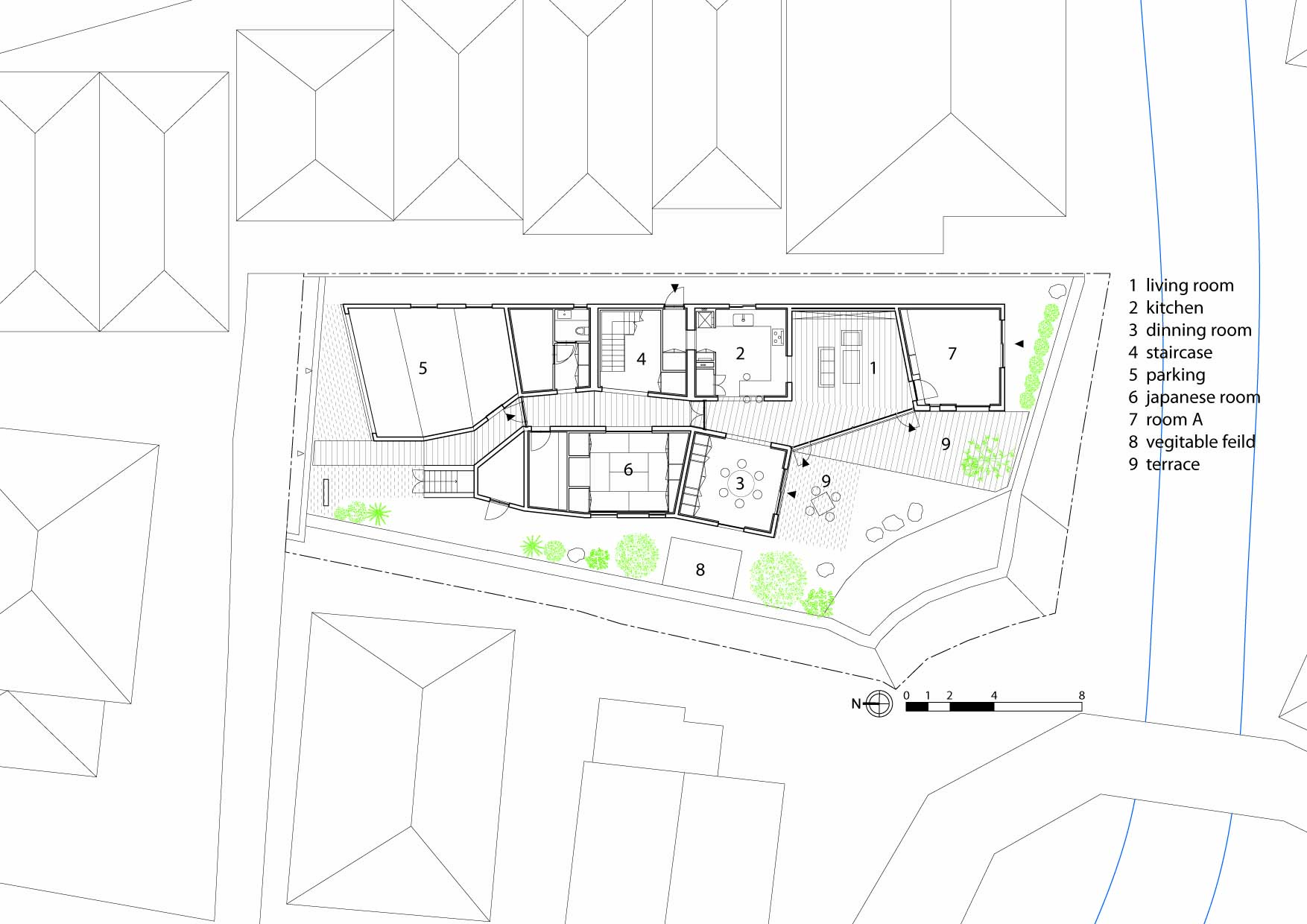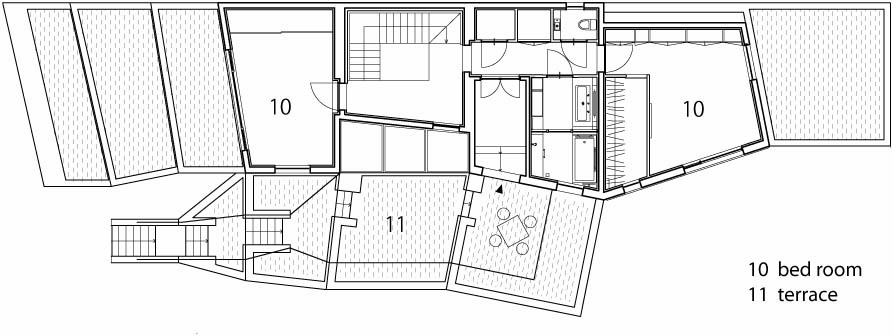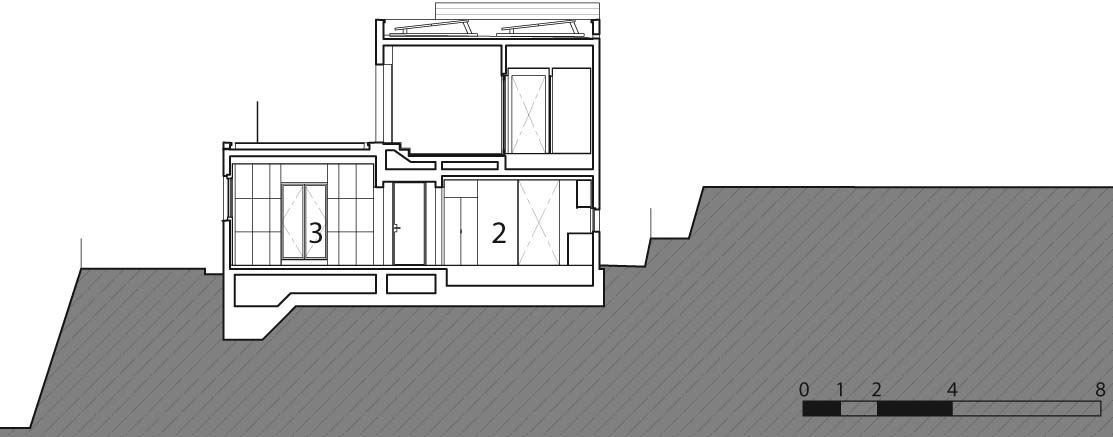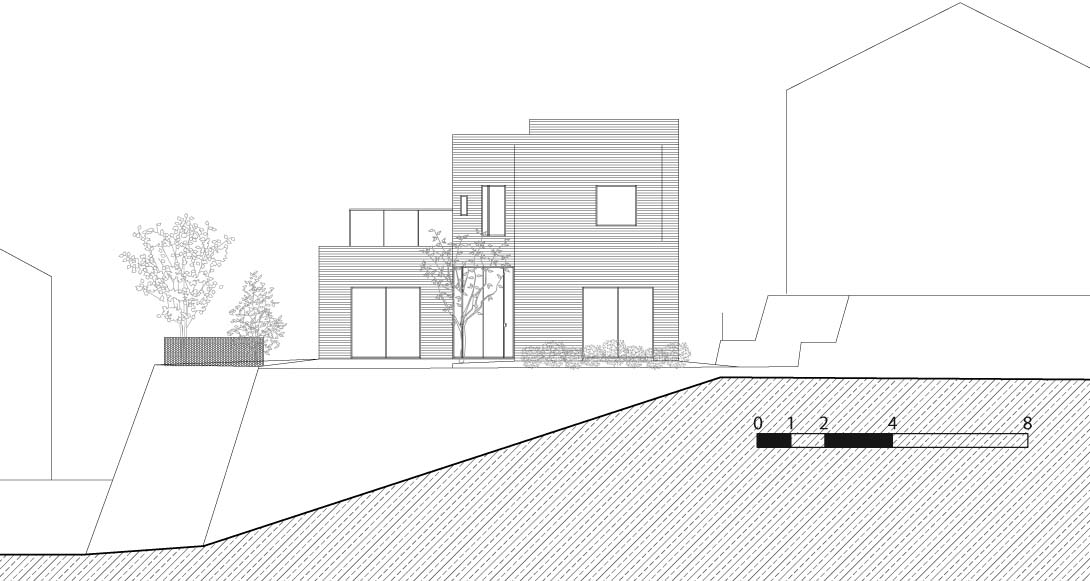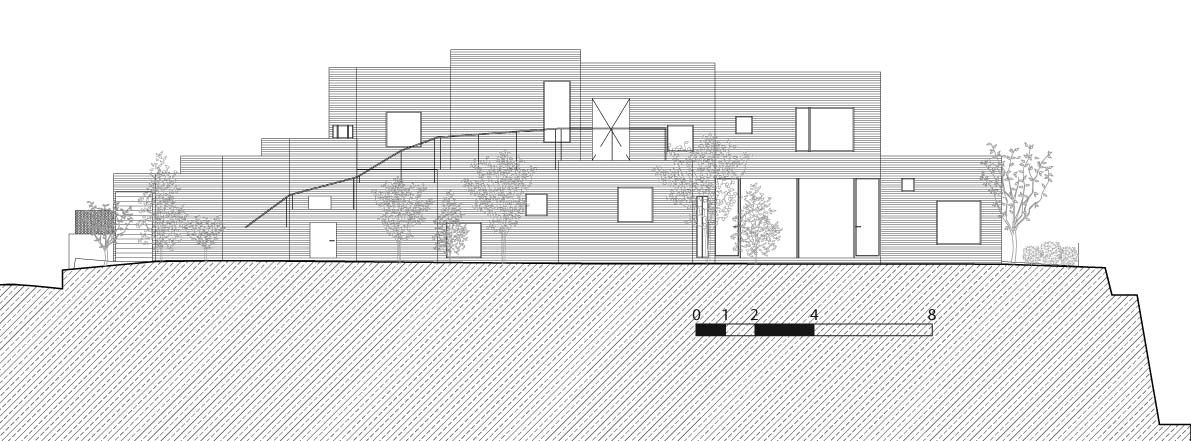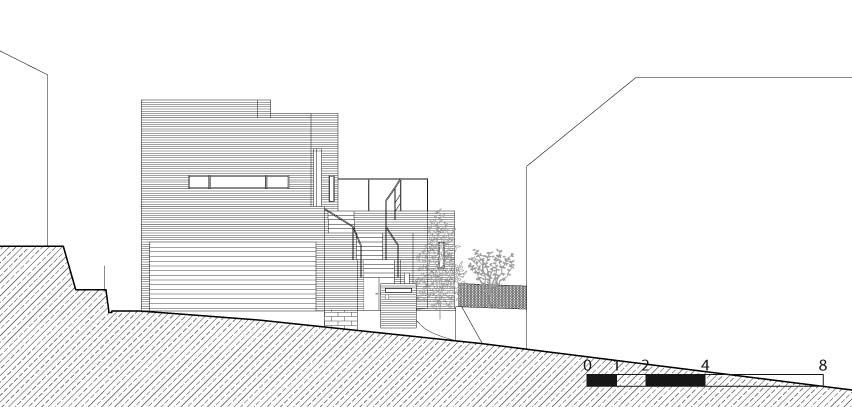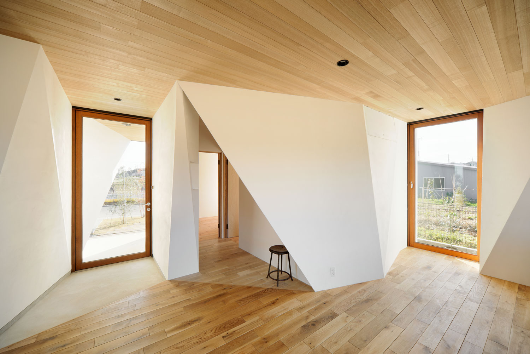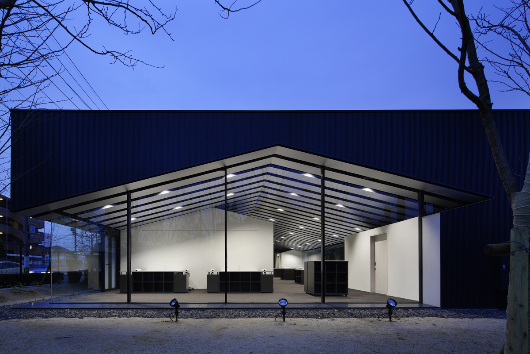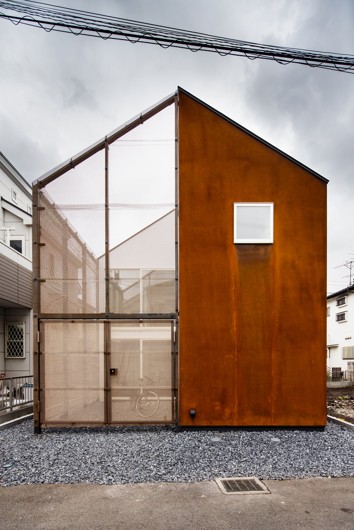Located on the hillside of Mt. Ikoma, this private residence dominates the city of Osaka.
The goal of this project was to create a group of multiple spaces, each with different kinds of qualities.
This allows the client to choose the uses of the space for each occasion by perceiving the changes of the
surrounding environment over the time.
Multiple boxes, scaled to meet the utilities and the priorities were placed according to the contour line.
Then these boxes were then deformed to respond to the views, the greenery, the activities, and the
surroundings, which determined the form of the building. Spaces between the boxes became a cave-like
sequence that opens up to the Osaka plain.
This design generation process mediates the natural and the artificial, maximizes the use of the whole
site, and creates diversity of utility and experience.
The environment stimulates the client to select a each suitable space for each occasion. This type of
inhomogeneous space perception is realized by the gap between the boxes.
The surface of the building was aimed to wear expressions that changes as with a creature. A condition
between monochrome/color and artificial/natural was created, so that it magnifies the changes in hue
and saturation each seasons. It looks like a rough engineering work, while it also looks like a rock
covered with moss. It wears pitch black darkness, while it also wears countless shades of green..
By providing at least 2 windows for each boxes, and by placing the gap between the boxes along the
contour line, it allows the wind that blows constantly along the mountain terrain to pass through. Further,
by arranging the tall staircase box in the middle of the building, it allows the chimney effect and wind
circulation to occur, even in the state of windlessness. Moreover, in order to redistribute the rainwater to
the soil and the plants on the site, a rainwater utilization system was adopted on the roof of the building.
In this site there are 3 layers of thermal environment (in/between/outside the boxes), that allows the
client to select the usage according to their thermal perception. This gradient in the environment is also
attempts to discriminate the physical perspective of indoor with that outdoor.
The entire site is converted to a heterogeneous group of spaces, which differs from a space that is
optimized towards a specific set of values. Rather than that, this project composes an architecture that is
highly receptive of conditions changing over time and a diversity of values, suggesting an optimum
solution.
When synchronic differences created by the diverse shapes overlay on diachronic transitory experience
in the diverse natural environment, the created set of spaces captures the diversity in the time axis and
in the depth of space perception.
By connecting antithetic matter – natural/artificial, limited/free, mutable/immutable, material/immaterial –
in a gradient flow, it creates an environment this is in some way like a part of nature that has been there
forever, and at the same time like a modern artifact that supports functions of daily life.
Location: Higashi-osaka city, Osaka Pref
Concept Design: Daisuke Sugawara, Hiroshi Narahara (SUGAWARADAISUKE)
Schematic Design: Daisuke Sugawara, Hiroshi Narahara (SUGAWARADAISUKE)
Design Development: Daisuke Sugawara, Hiroshi Narahara (SUGAWARADAISUKE)
Design Corporation for DD drawings : Masayuki Harada(Architect Lounge,)
Structure: Concrete
Site area: 567.23 sqm
Building area: 220.19 sqm
1Floor area: 174.87 sqm
2Floor area: 94.50 sqm
Number of stories: 2
PERIOD:
Design Period: July 2010 – May 2012
Construction Period: May 2012 – March 2013
Photographer Photos: Takumi Ota / Takumi Ota Photography
