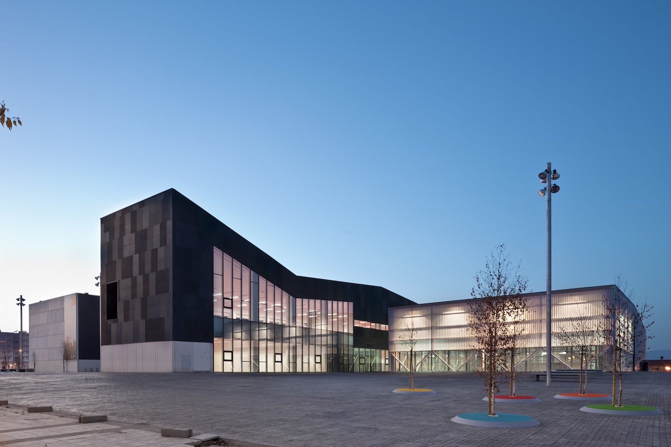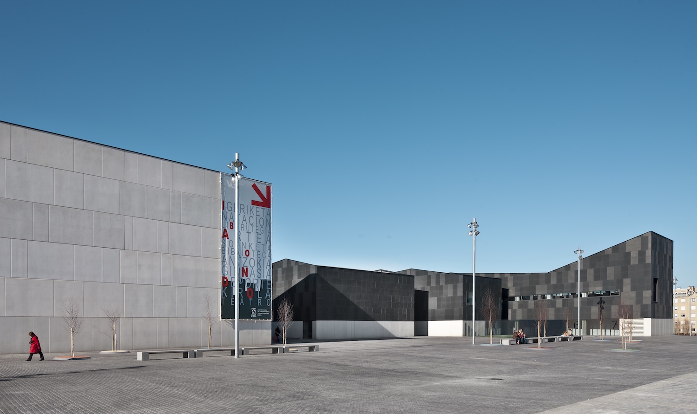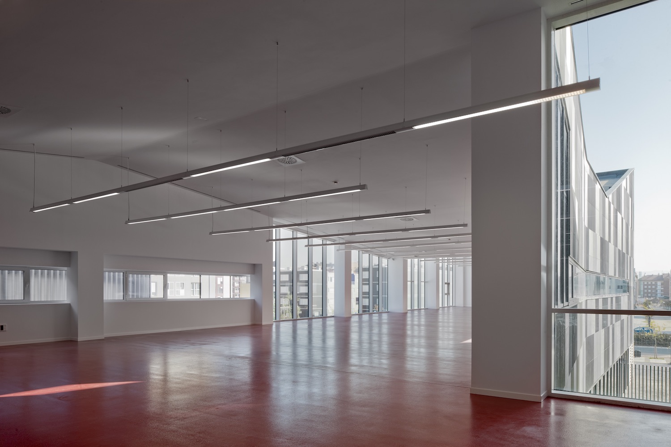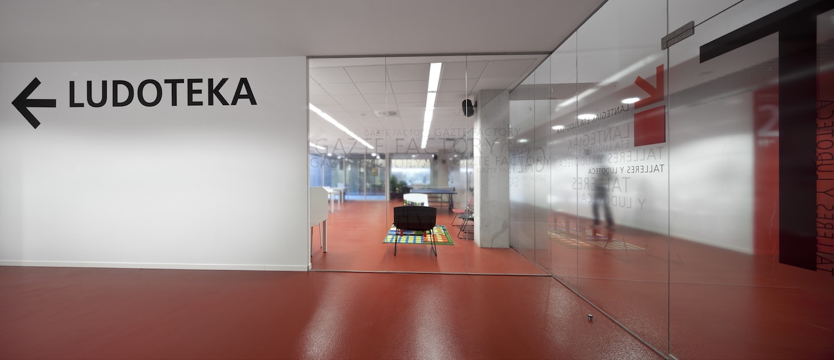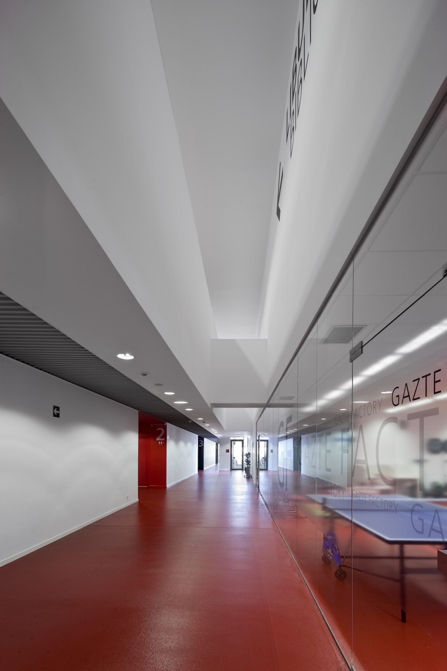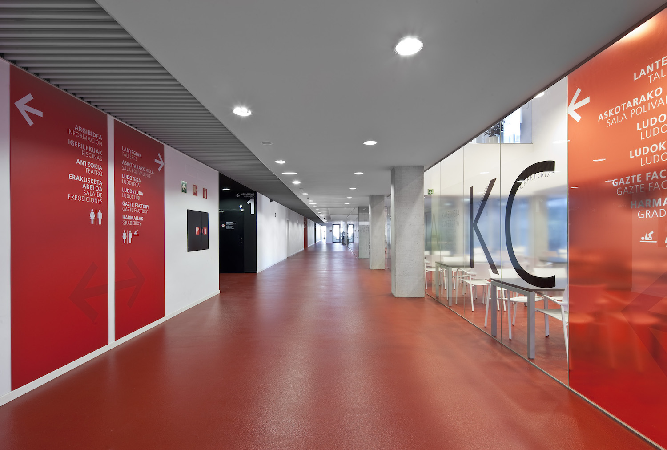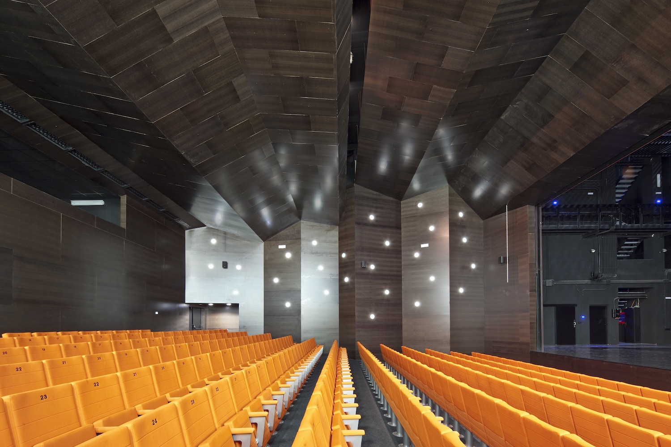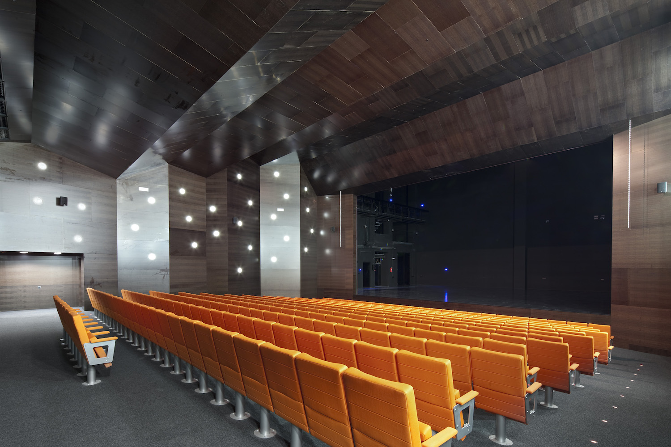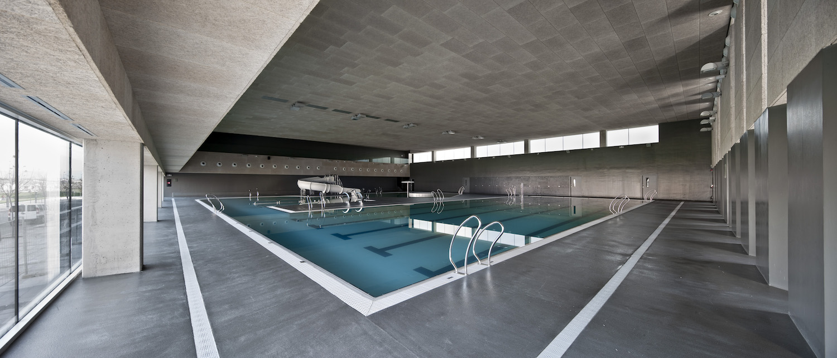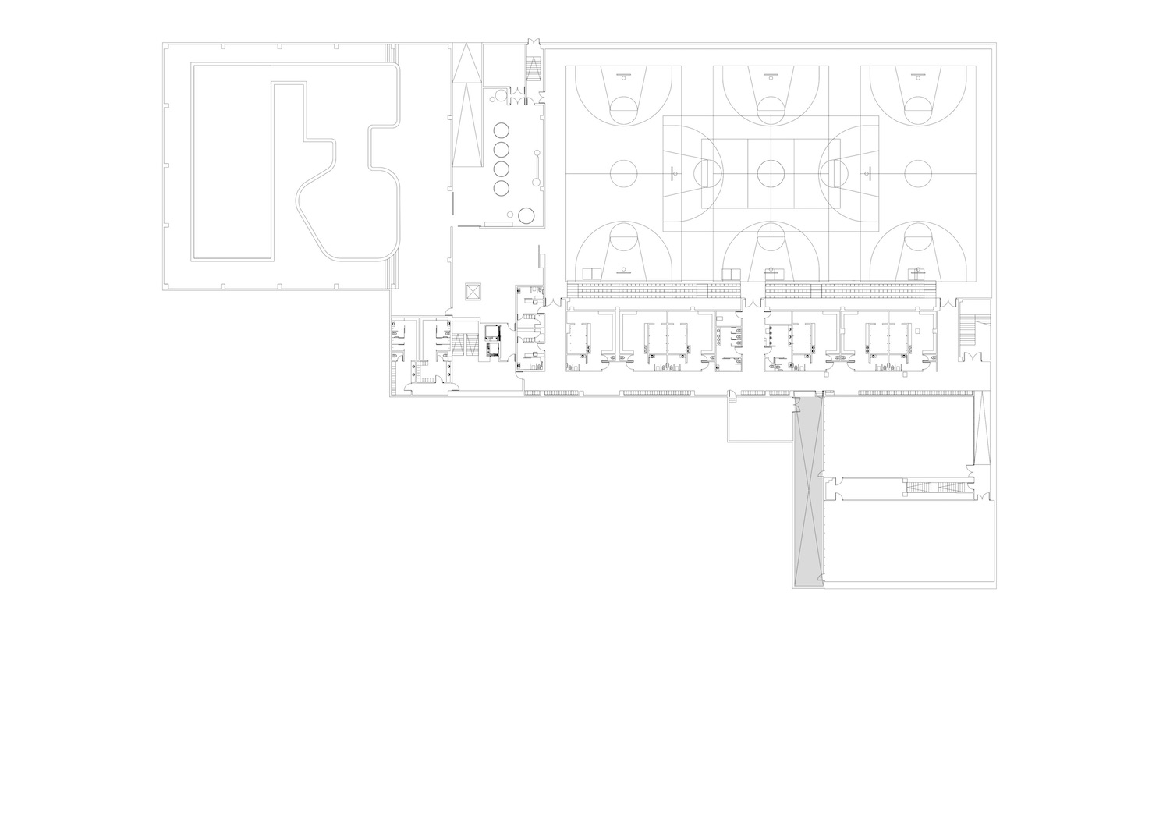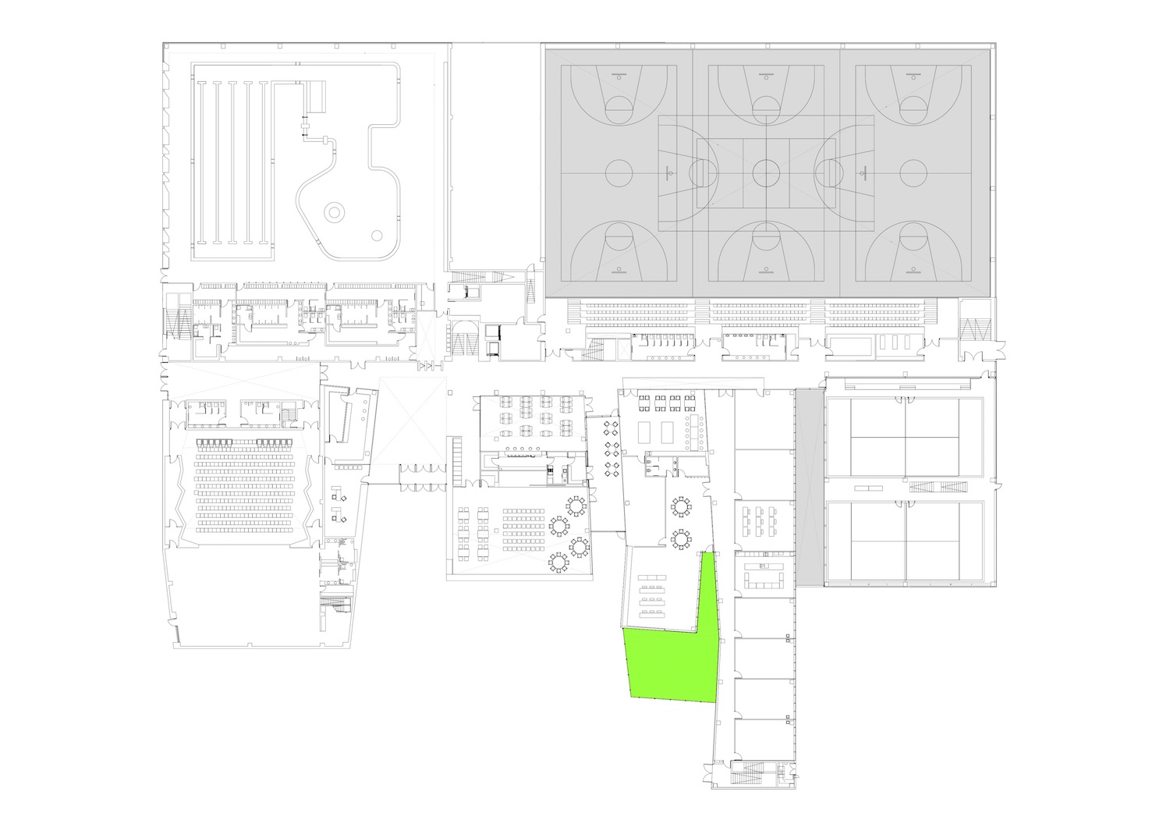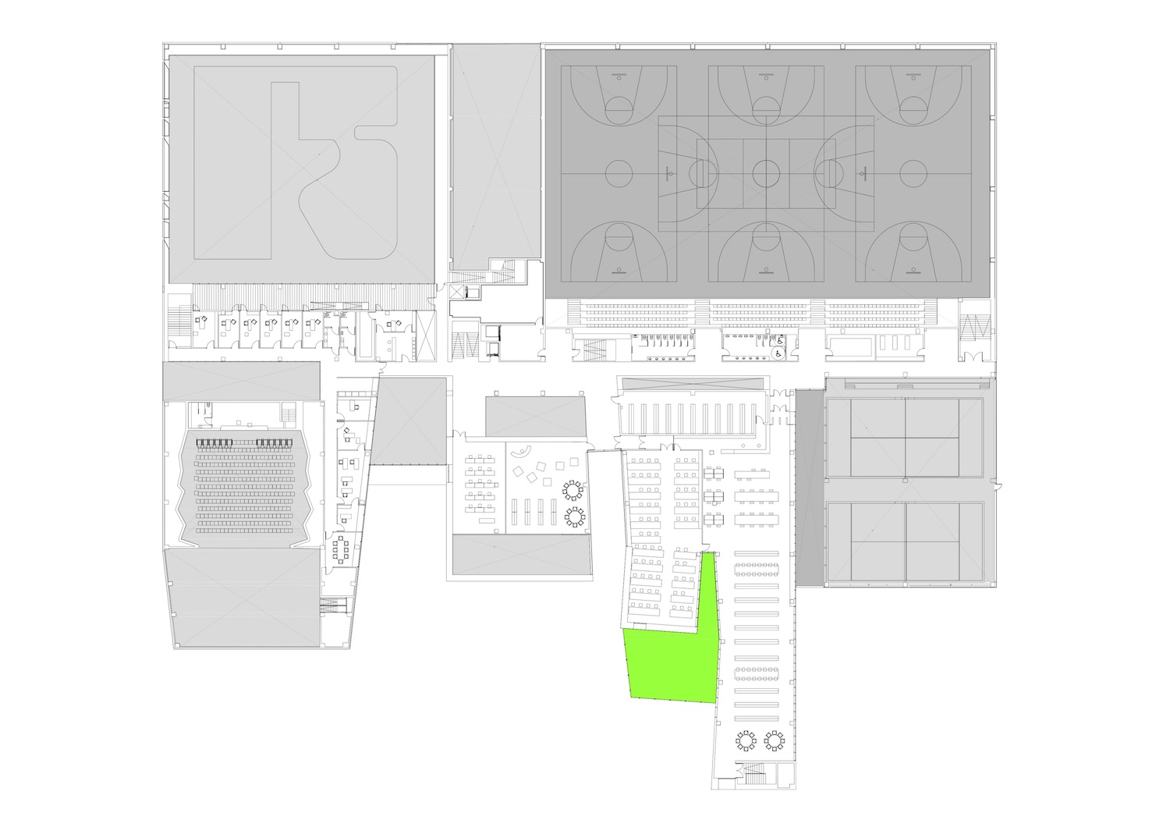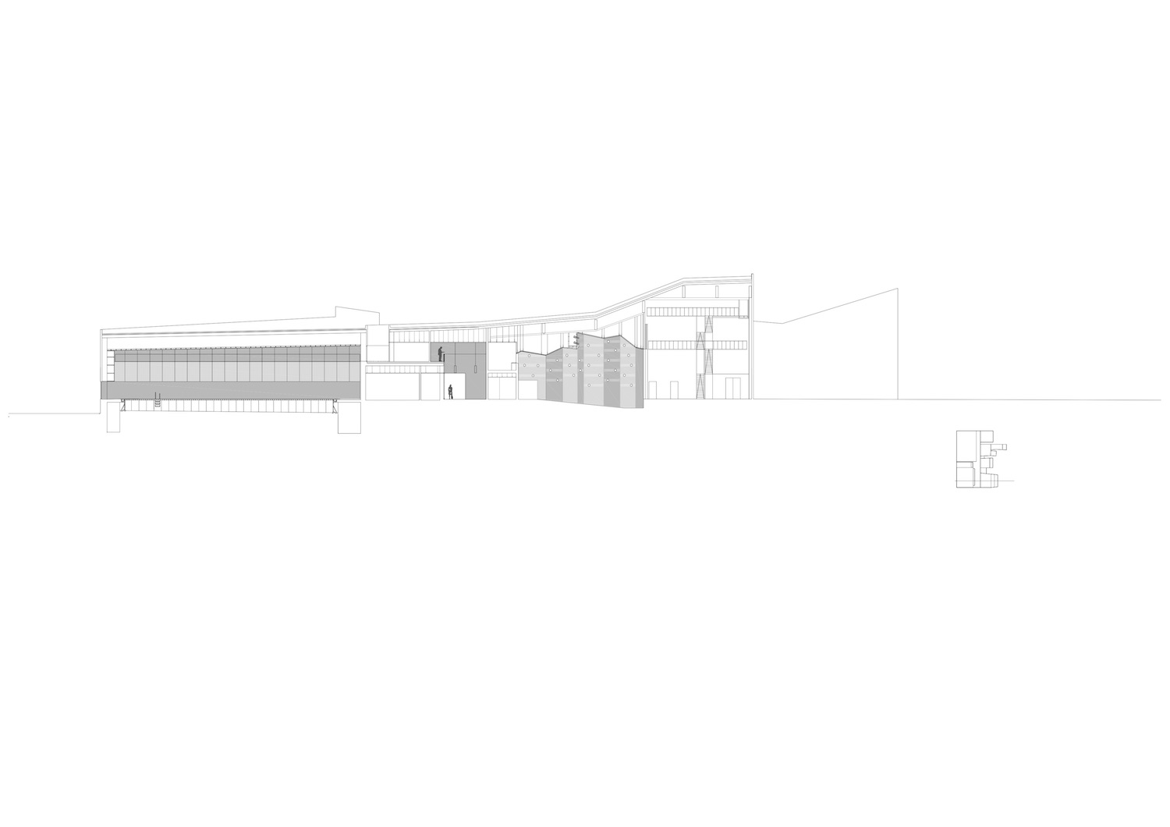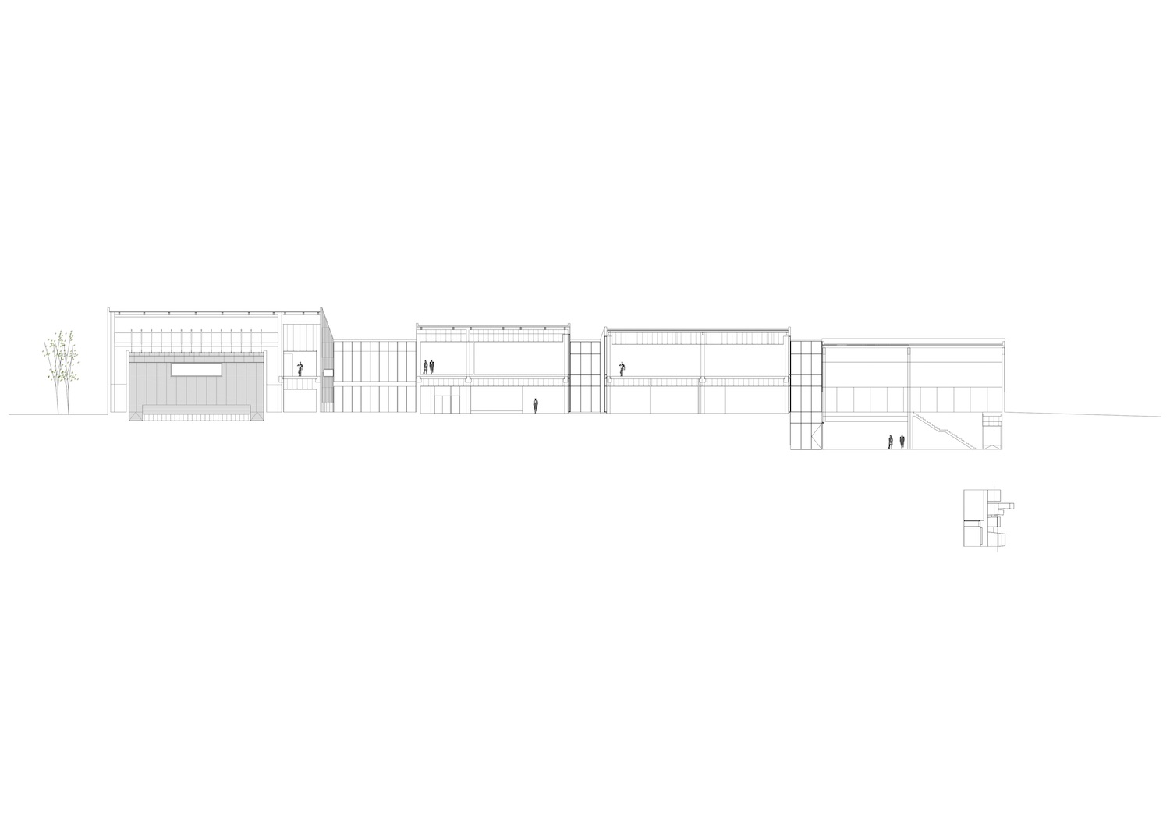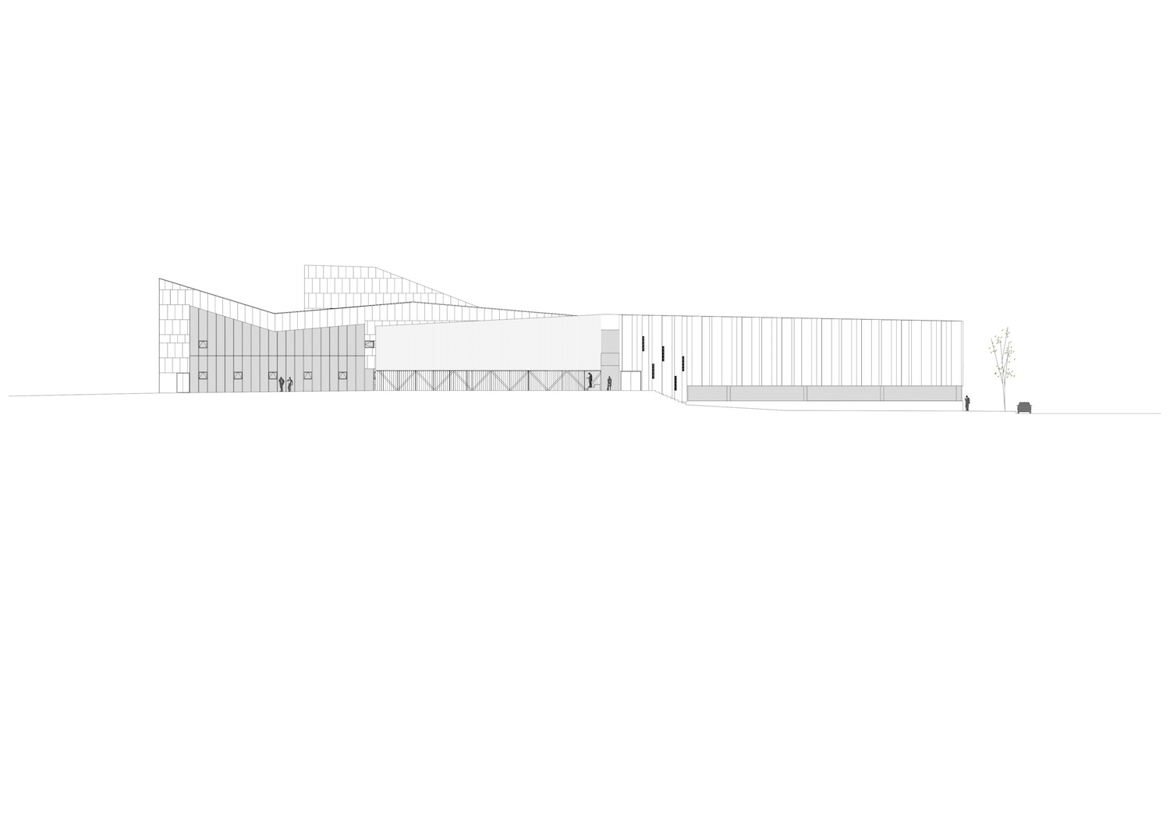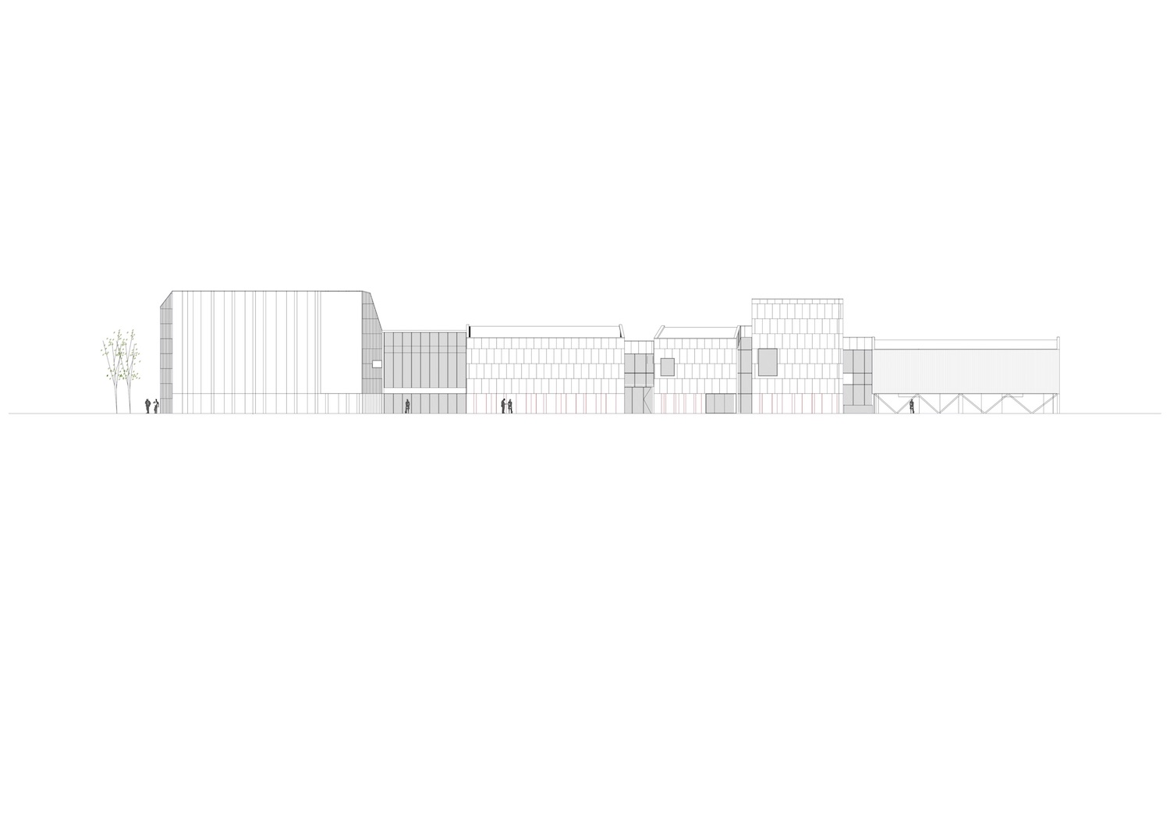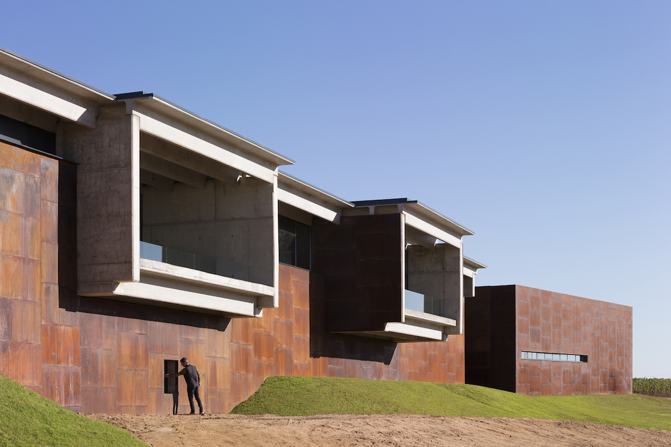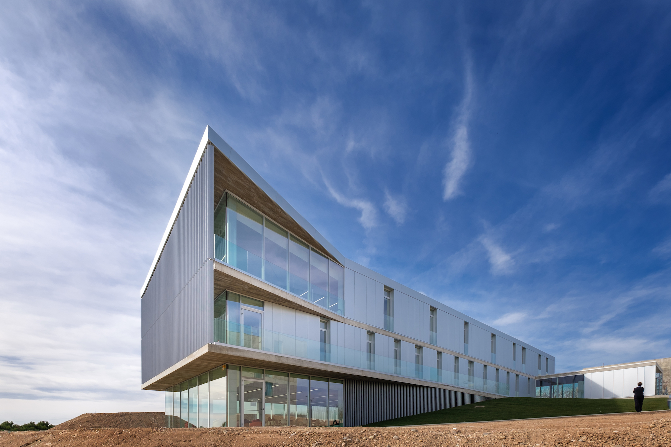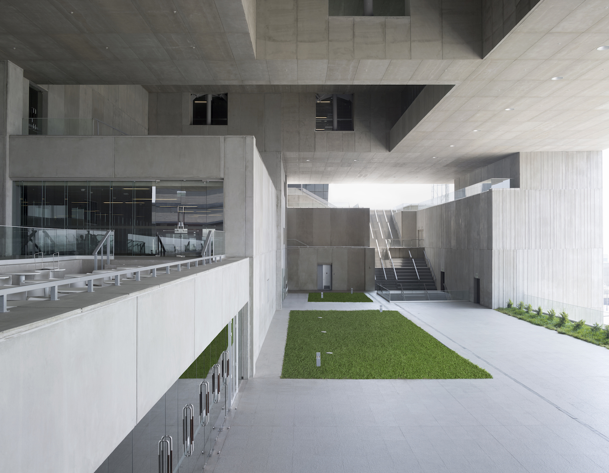Ibaiondo Community Centre has a 14,000 sqm area and is located in Vitoria-Gasteiz (Spain). Sport, leisure and administrative services for neighbours at different parts of the City are joined together in these types of public buildings.
Once all interior functional, spatial and organizational requirements were defined, the Project searched for an extroverted look to appeal the citizens, as to get the perception of the whole building to provide enough information of the public services to be provided there: theatre, leisure and sports swimming pool, solarium, café, indoor sports centre, library, workshops, council citizens help points, etc.
The Project avoids forms of an elaborate façade composition, and shows itself as irregular and polyhydric, with a leisure personality. Because of such diversity at interior layouts, the exterior catches the citizen’s eye, specially the polymer concrete facades, with a multidirectional groove to create an optical polychromatic illusion.
The building interior layout follows extensive and strict functionality criteria defined by the Council technical team at competition phase. Sport services (Swimming pool and Indoor sports centre) are located to the north following a ‘cartesian’ geometry, due to their size and scale. So the rest of services are created to the south, with some sort of volumetric anarchy facing the residential area. Other uses are organised along a corridor separating and linking together different services. From this corridor, through glass enclosures, the visitor can recognise the different activities inside the building, as a suggestive ‘showroom’.
Energy sustainability in the building is ratified by a high energy efficiency qualification, obtained by ensuring good thermal isolation and high equipment performances. Also an approximate 700 sqm area of solar thermal collectors provide energy to heat water for both swimming pool and building hot running water. This dedicated design generates an estimated C02 emissions saving of up to 1,900 Ton.
Project: Ibaiondo Civic Center
Location: Vitoria-Gasteiz, Spain
Client: Vitoria-Gasteiz Council
Building contractor: UTE SERIDOM / ZIKOTZ
ARCHITECTURE:
IDOM
www.idom.com
(ARCHITECTS: Jesús Armendáriz Eguillor, Amaia Los Arcos Larumbe, David Resano Resano
Costs: Juan Dávila De Eusebio)
Structure: Unai Mardones
Environmental Engineering: Juan Luís Geijo Angulo, Iñigo Aguirre Armentia, Elena Gezuraga Torrecilla, Camino Lopez Uriarte
Public Health Services: APPLUS
Lighting: Elena Guezuraga Torrecilla
Completion: 21/10/2009
Surface: 14.200 m2
Photographer: Josema Cutillas
