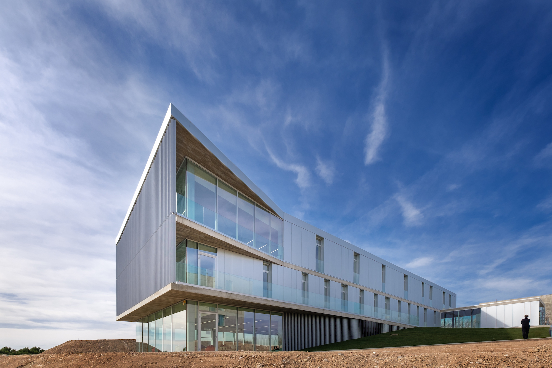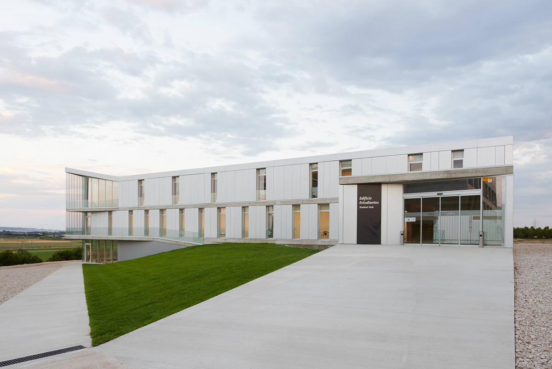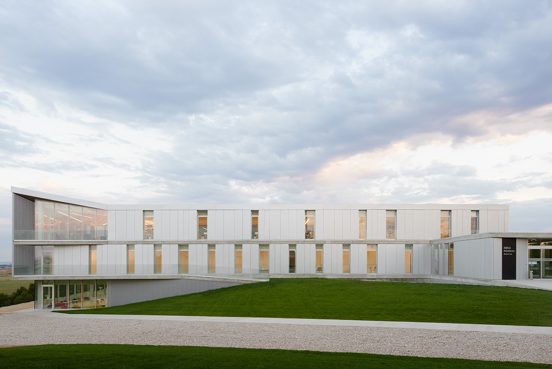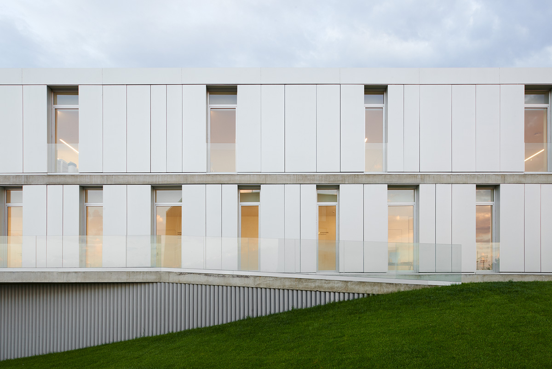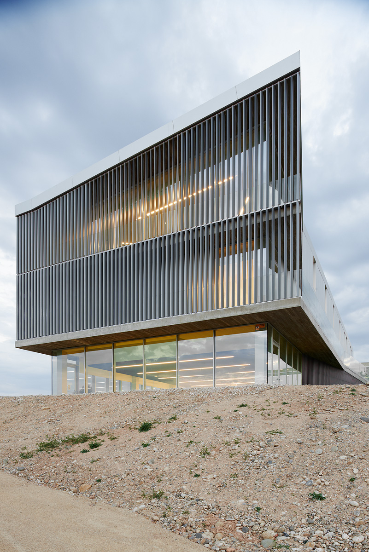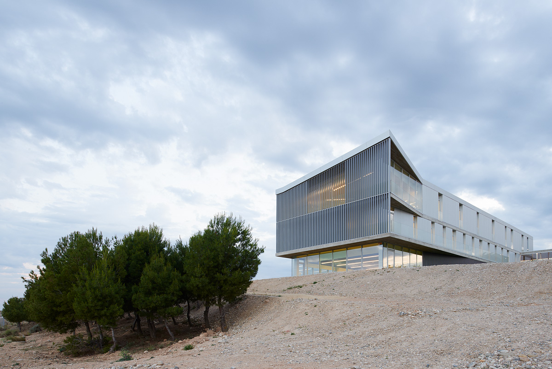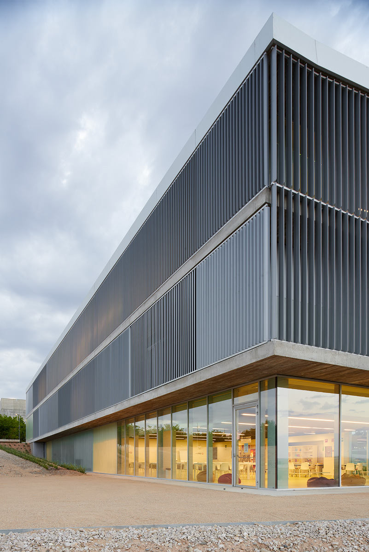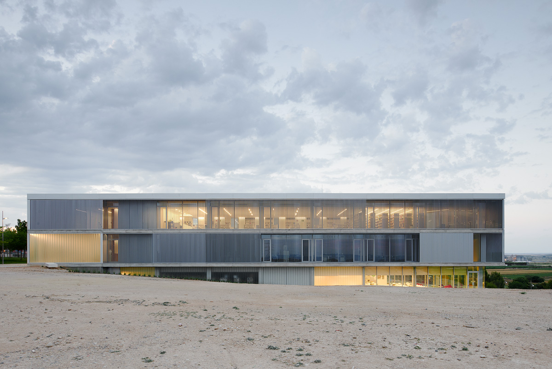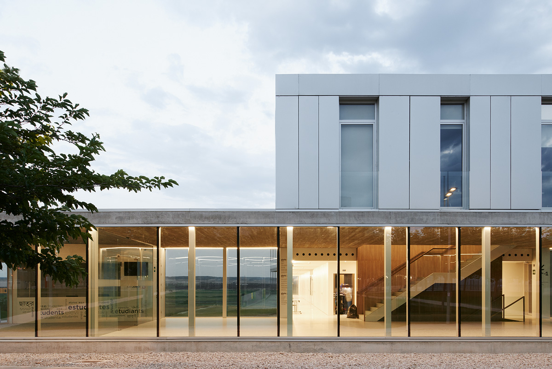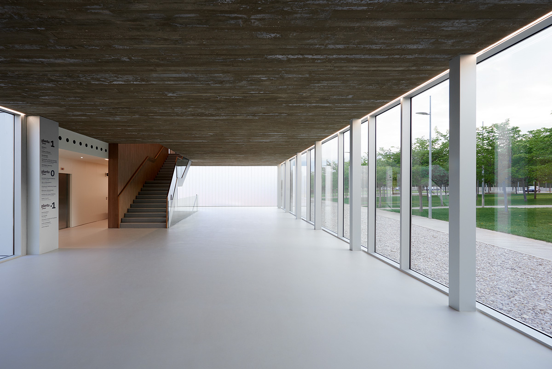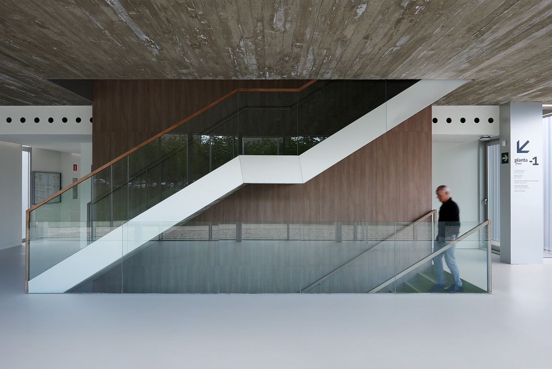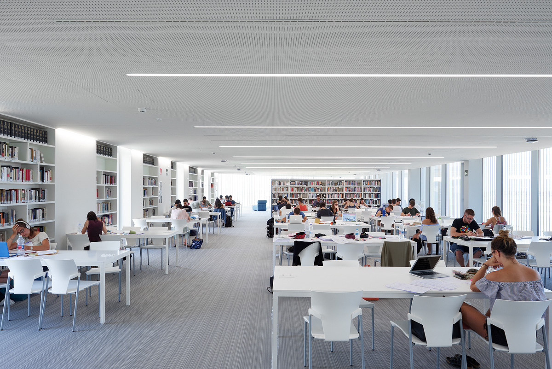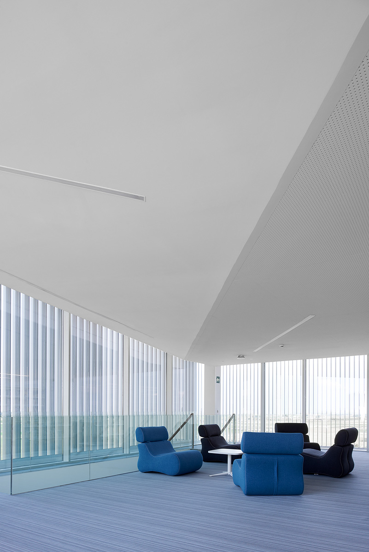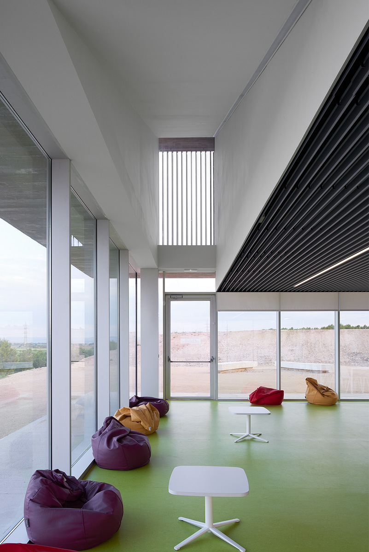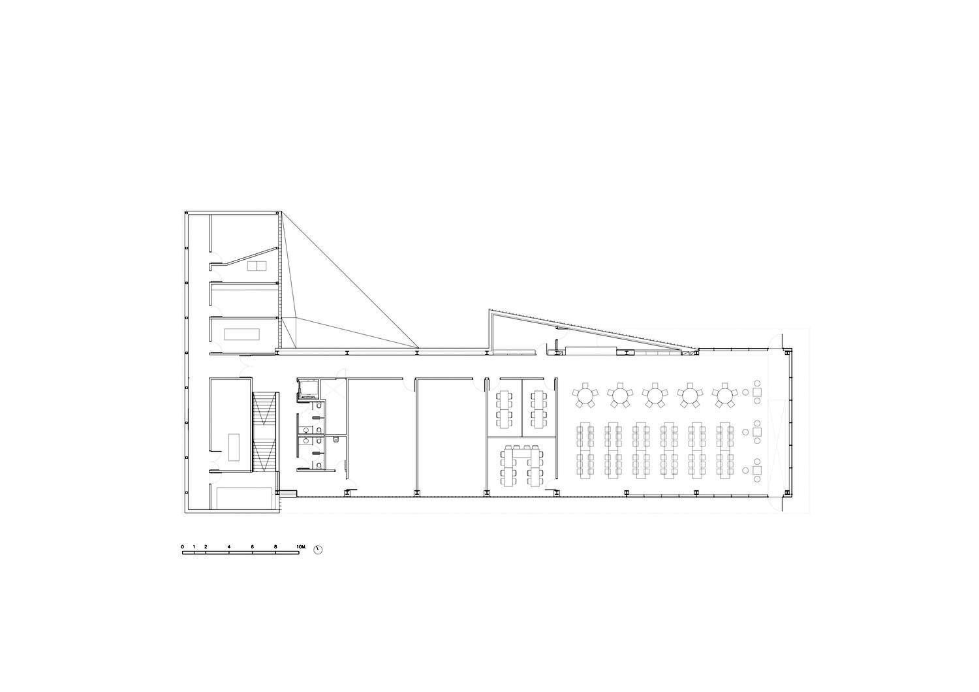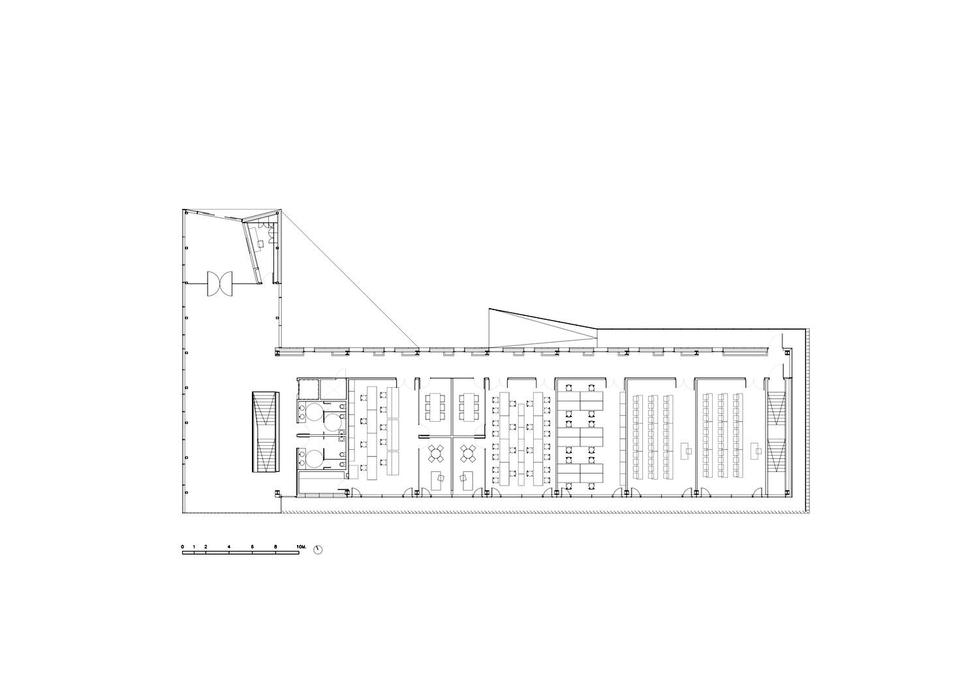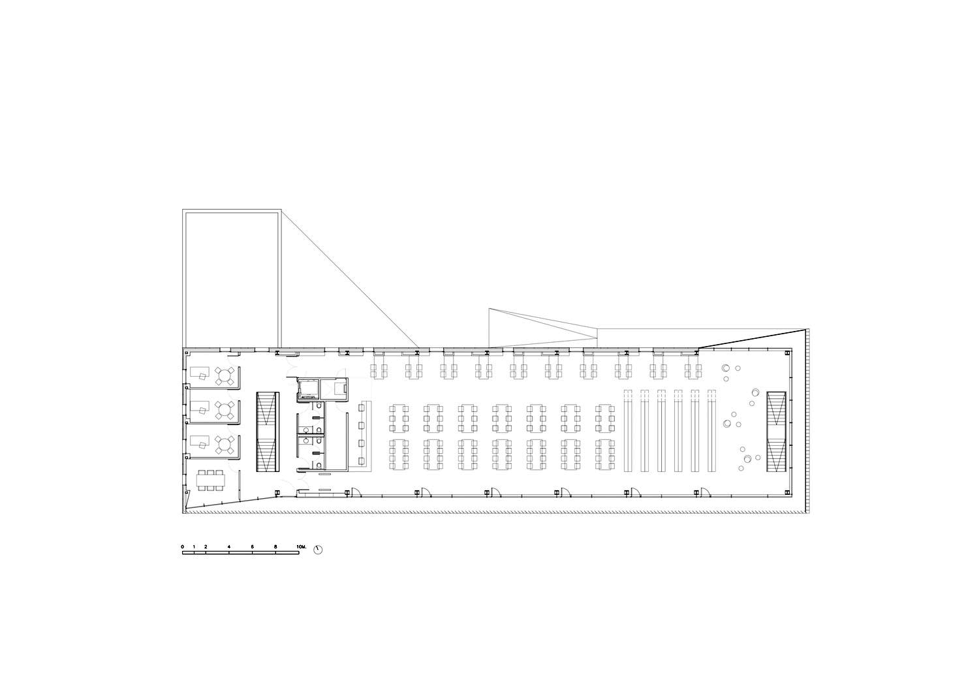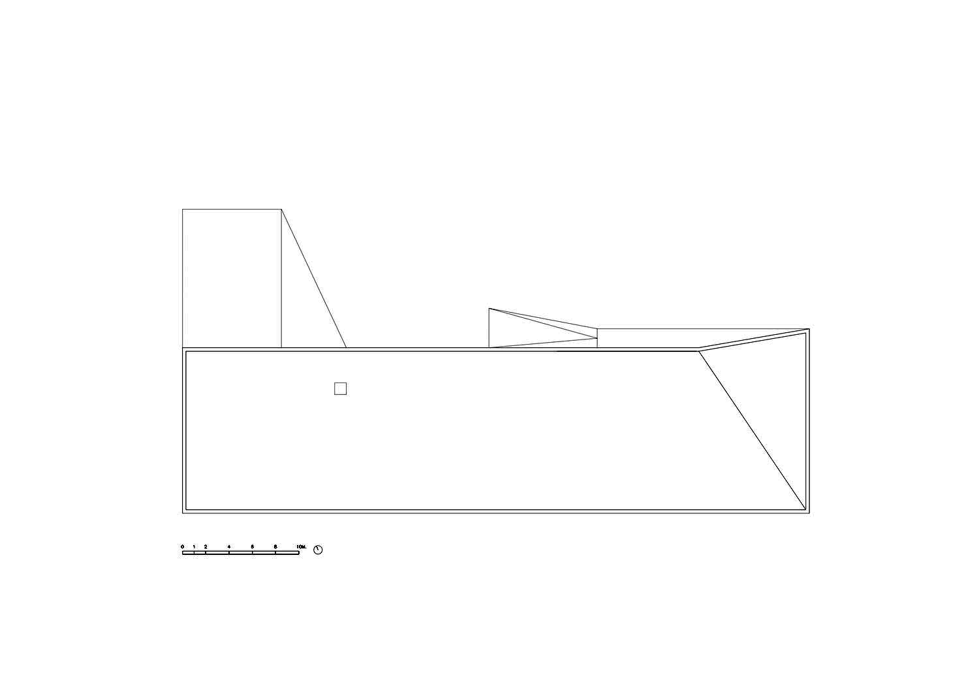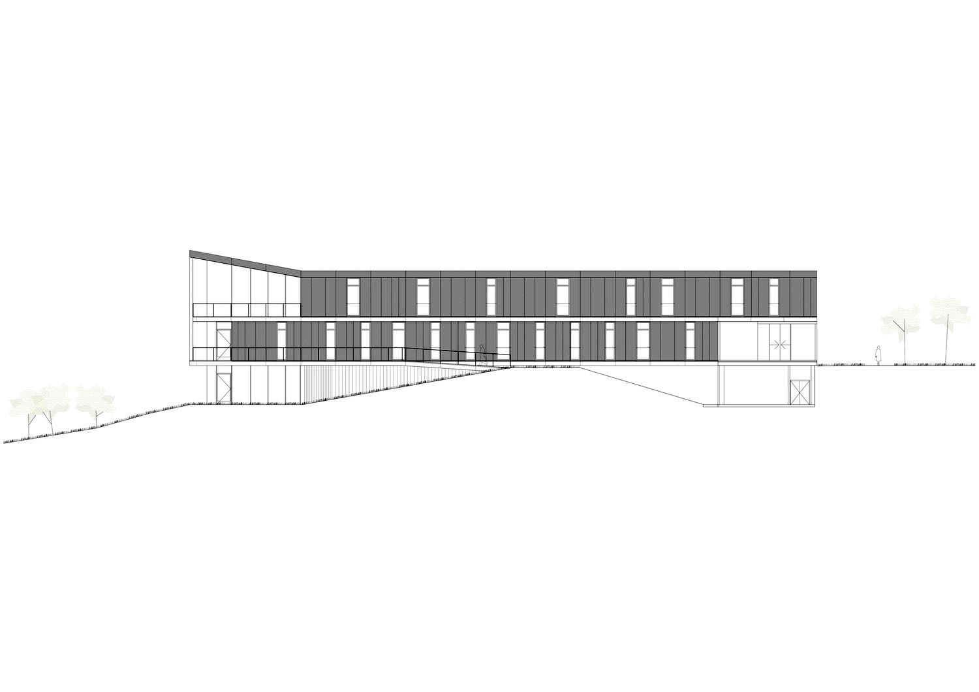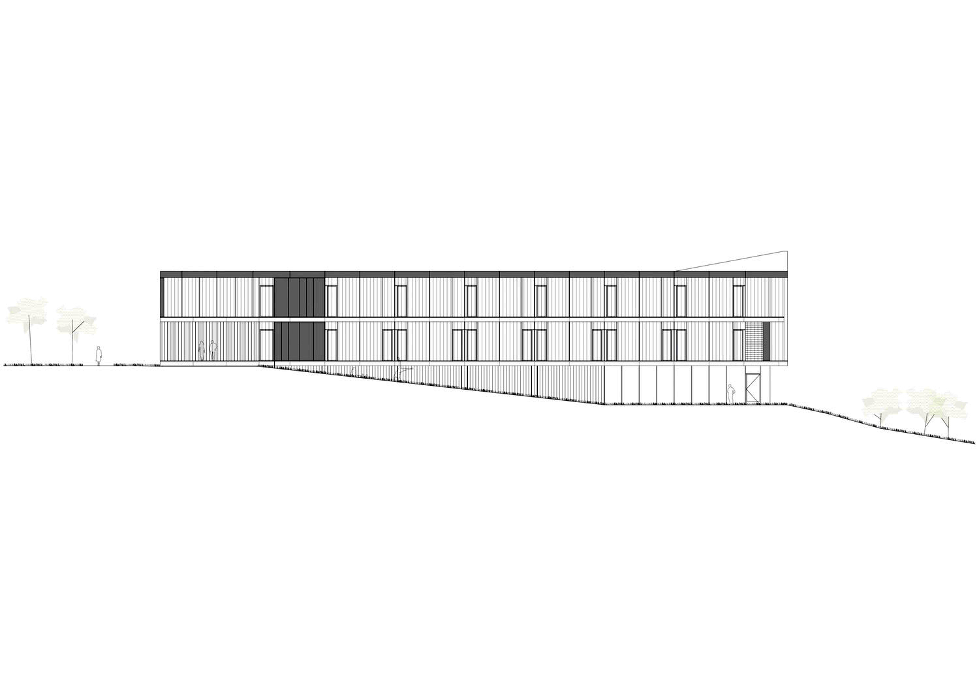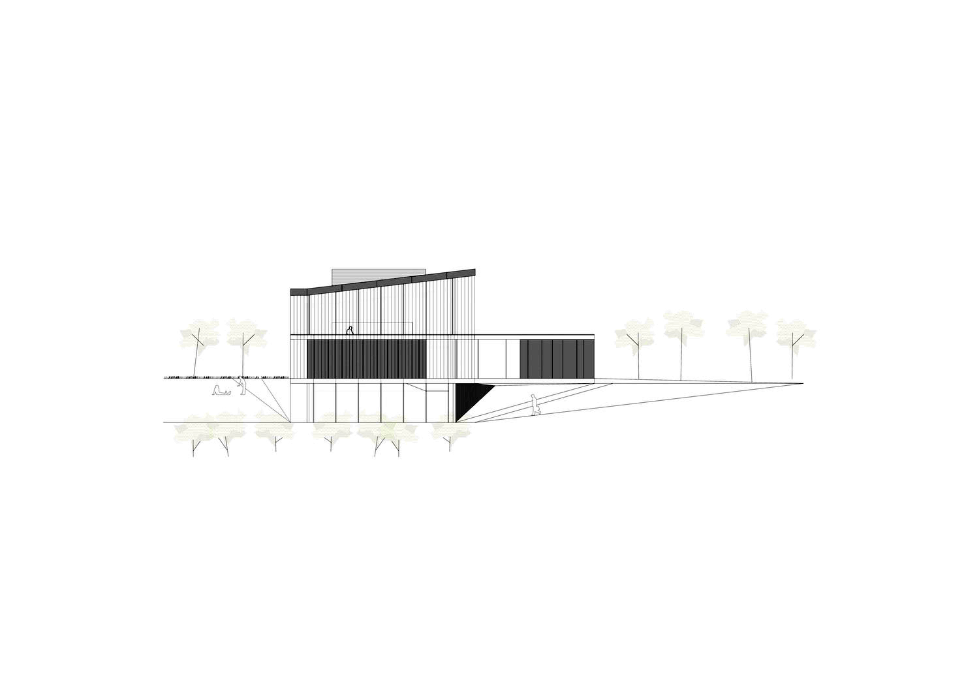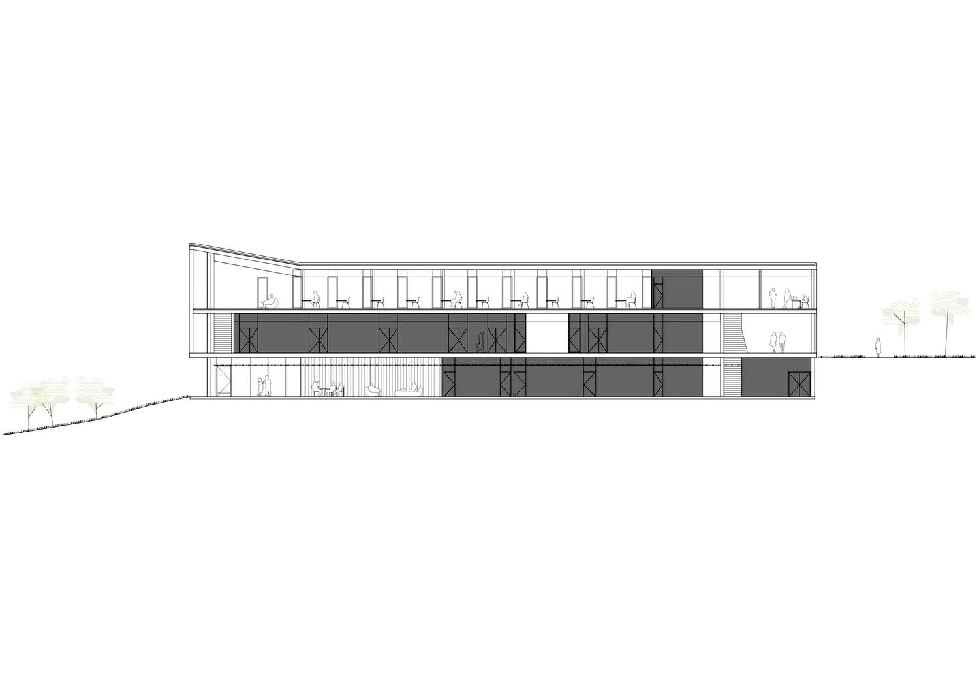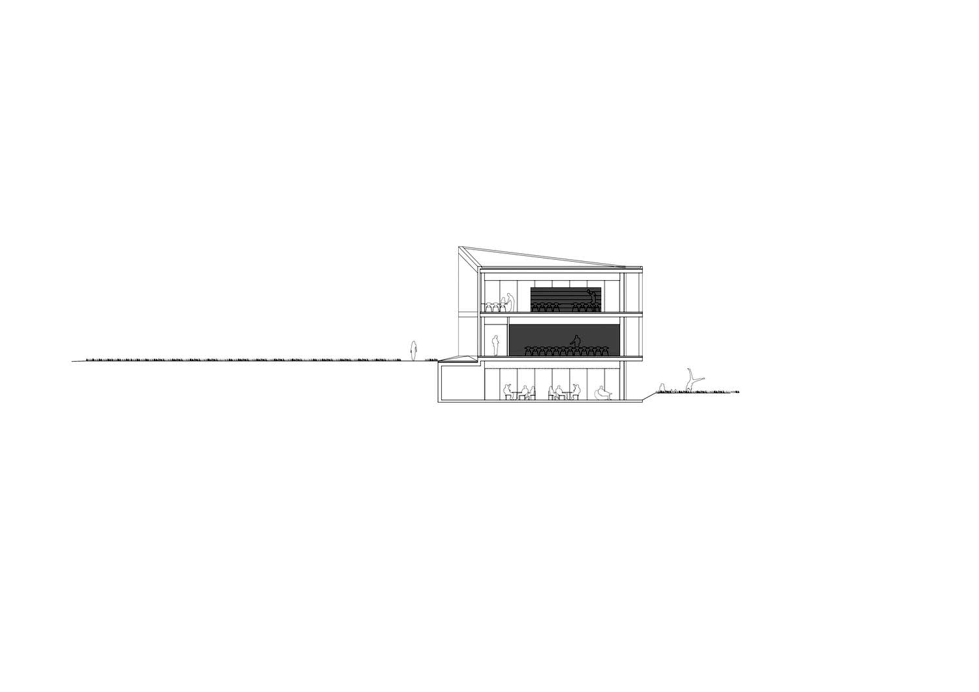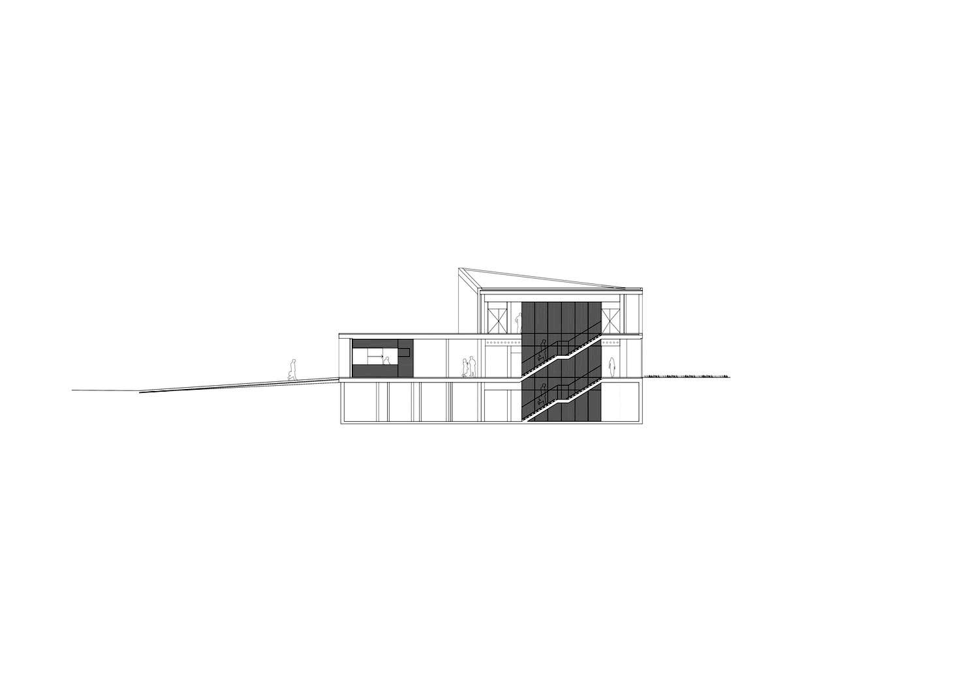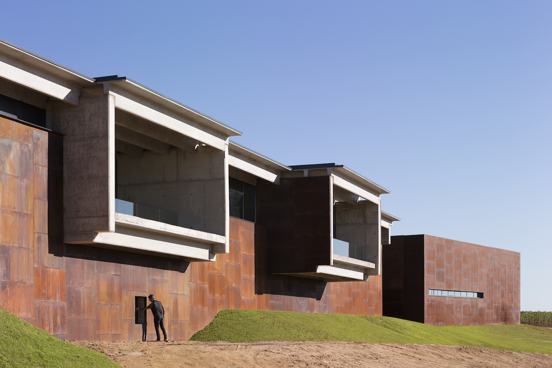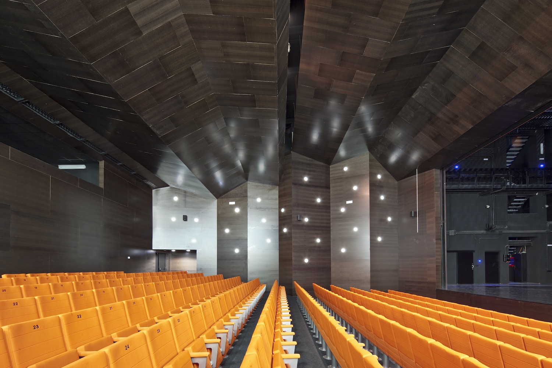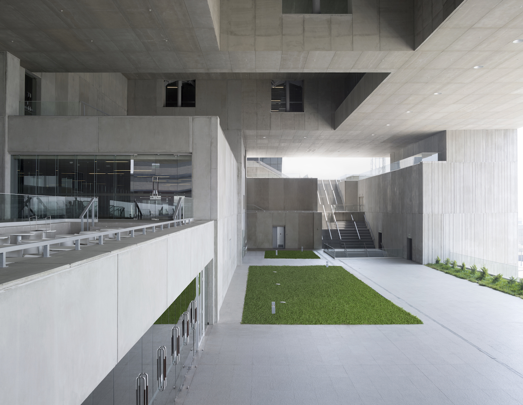The project is in line with a certain logic of the place, both from a grand scale and from the closest one. In this first initial stage, an L-shaped module has been built with a north-south priority orientation, which allows for all the light and heat energy from the south not to be wasted while protecting itself from the heat loss of the north. A covered and glazed street in that same north-south direction will continue and link the future modules. It will also protect the east patios from the wind, generating welcoming spaces in harmony with the valley landscape of the Gallego River. The building was planned following principles of economy of means, fast execution and maximum flexibility in its use and growth. Based on these strategies, the ground was lowered slightly and the slope was softened so that what could have been a suspended floor slab has become a useful floor, which apart from optimising the level of the foundations, managed to naturally integrate the slope and vegetation areas to the east side of Campus.
The building is configured as a 12 m span free floor, with 500 m2 of clear space per floor, counting 3 storeys. Each one of them has a preferential use: a library, away from the noise, lecture rooms, near the activity hubs and living areas, and a multimedia library near the natural environment and as an extension of the valley. The department areas on all three floors work as buffer areas, associated to each activity and foreseeing the future modular growth. Logic seems to indicate that the library will end up colonising the entire access floor, so the entire building could end up serving this purpose and that of the alumni’s office-multimedia library. Nonetheless, the building can adapt to any Campus configuration or need. The 6×12 m module, the clear floor space free from vertical supports and the distribution of communication and toilet cores guarantee it. Vertical communication is linked to the aforementioned sheltered street, which is protected from wind and rain and in turn offers an ideal space for occasional exhibitions. From the street-exhibition area, and as a continuation of it, the main staircase starts beside the lifts. A second exterior stairwell route makes it possible to comply with evacuation regulations without having to turn to protected staircases. This enables maximum accessibility between all the uses, without compromising the building’s entire flexibility and versatility. The building is efficient in circulations and space distribution and also in its energy approach. The air conditioning proposal follows on from the terrain’s geothermal use. The latter already exists in other buildings on campus and it is in this first building that this building service is centralized.
Project: Nuevo edificio de Aulario, Biblioteca y Servicios Generales para alumnos en el Campus de la Universidad San Jorge
Location: Autovía Mudéjar, km. 299, 50830 Villanueva de Gállego, Zaragoza
Office: IDOM
Project director: Antonio Lorén
Project architect: Antonio Lorén, Olatz Maestre
Other architects: Guillermo Pérez
Project Management: Antonio Lorén
Costs: Luis Mingarro
Structures: Alberto Ayensa
Environmental Engineering: Jorge Guillén
Lighting: Fernando Catalán
Public Health Services: Jorge Guillén
Electrical Engineering: Fernando Catalán
Fire Fighting: Jesús Sau
Telecommunications: Diana López
CAD: Isabel Vela
Site Supervision: Antonio Lorén, Olatz Maestre
Construction execution management: Luis Mingarro
Constructor: IDECONSA
Area: 2.188 m2
PEM: 1.418.000,00€
FECHA DE PROYECTO, meses /
Project, months: 2 Year: 2016
Project execution, months: 8 Year: 05/2016 – 12/2016
Photographer: Iñaki Bergera
