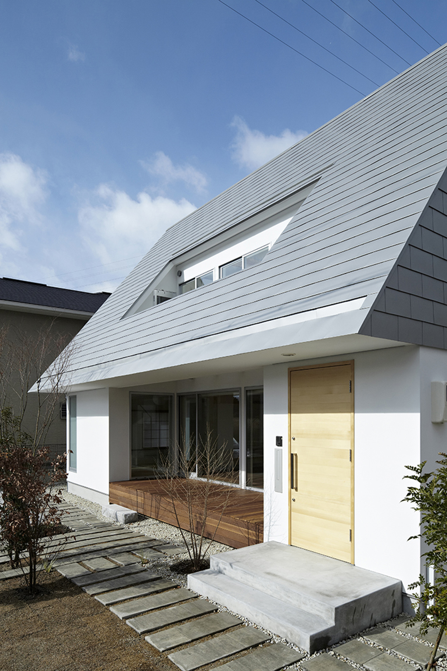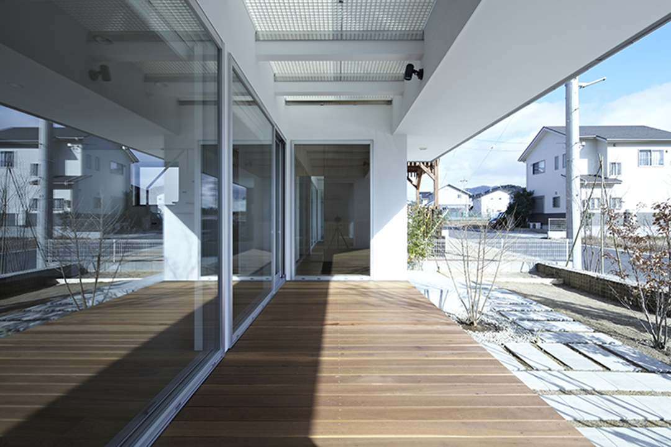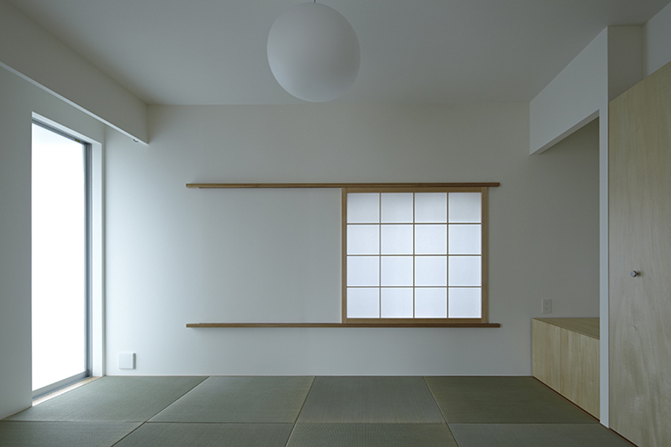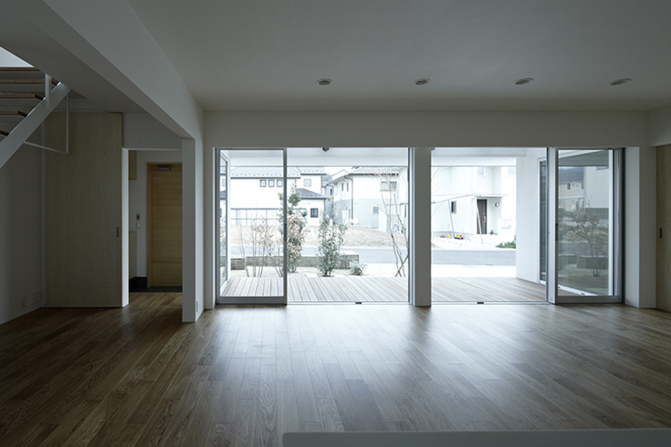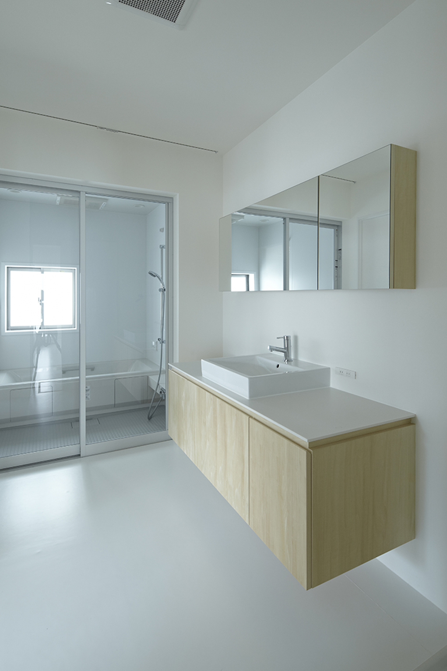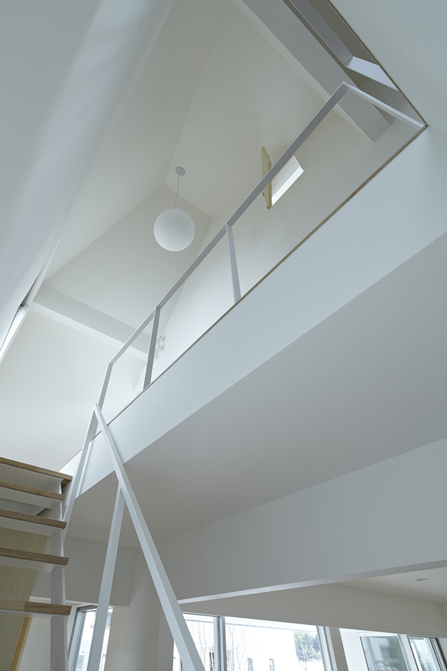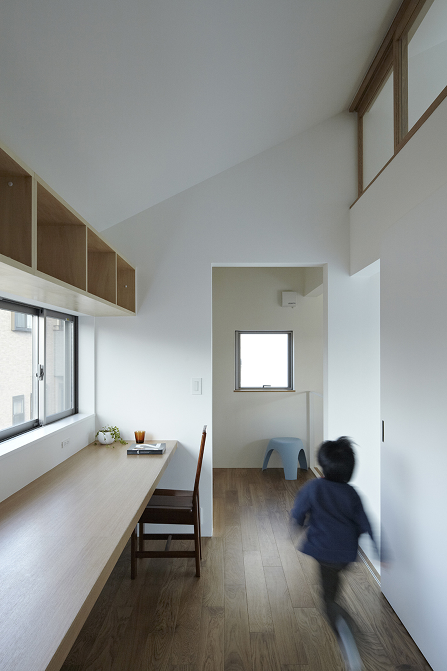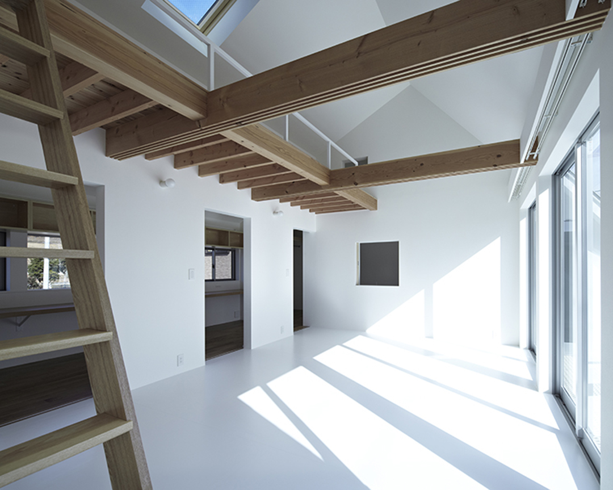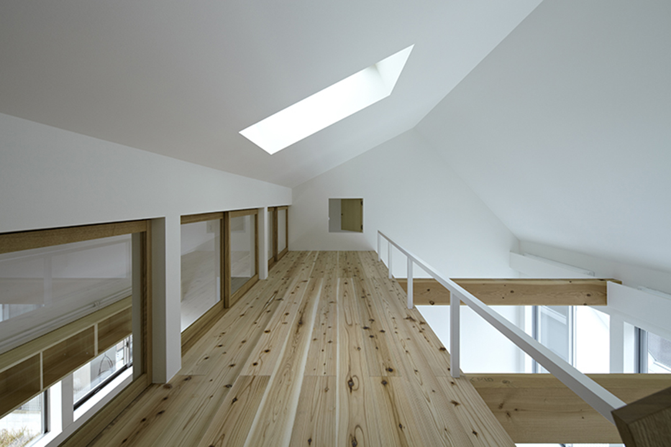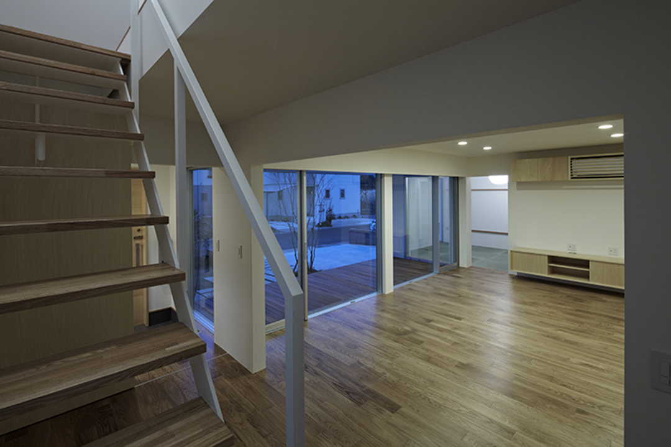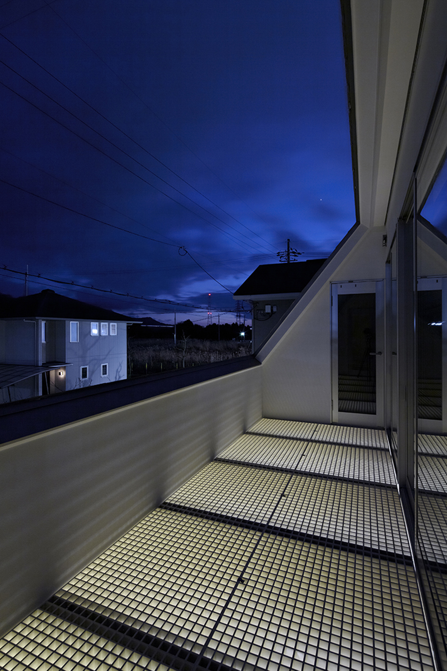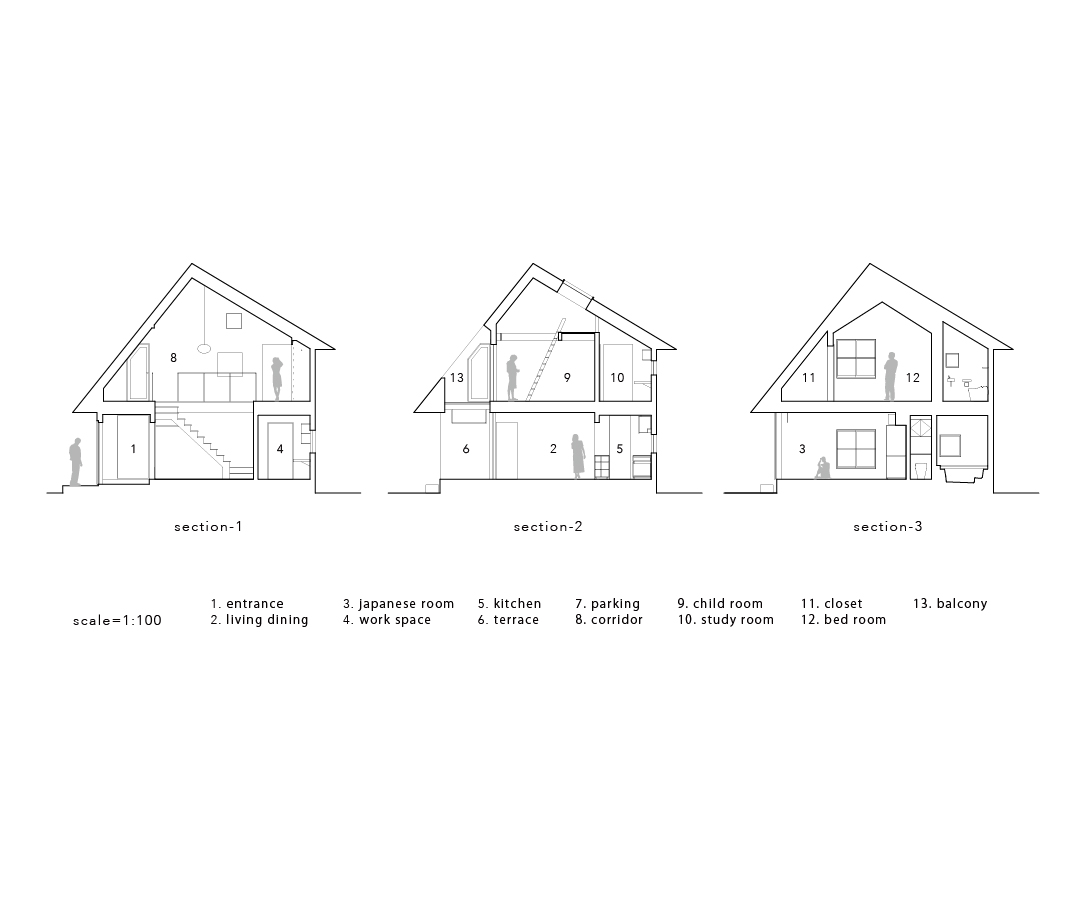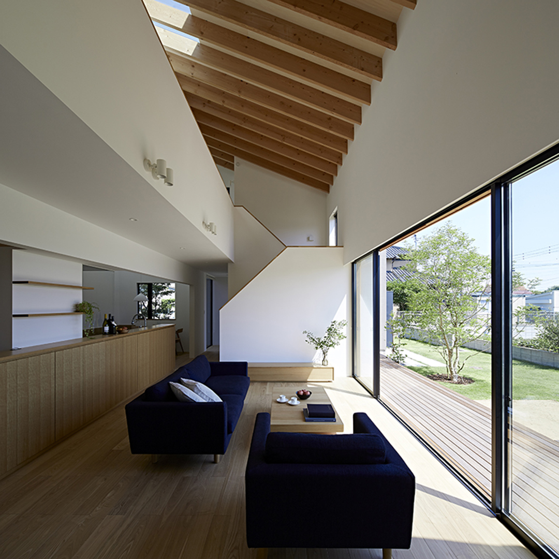This was a house designed for a husband and wife and their three children in a new residential area in the Shiga Prefecture.
The town was still new with mass produced spec housing, creating a uniform and quiet landscape. The focus for this house was how to open life to the town. The distinguishing roof iconic to the town, the large opening created on the roof, and the large veranda created under the deep eaves, contribute to the establishment of an active relationship with the town.
The town was still new with mass produced spec housing, creating a uniform and quiet landscape. The focus for this house was how to open life to the town. The distinguishing roof iconic to the town, the large opening created on the roof, and the large veranda created under the deep eaves, contribute to the establishment of an active relationship with the town.
The interior doors are all sliding doors for a simple structure plan. A small window was placed to connect room to room, creating passage for wind, allowing for a space with clean line of sight and flowing breezes.
The plan was to intentionally place the study corner and storage space in the corridors, and apply windows on the lofts to join the space three dimensionally, so as to allow for mobility and sufficient overall usage of the building.
Project Information:
Use:residence
Location:Shiga Prefecture, JAPAN
Structure:Timber structure
Site area:203.42m2
Total floor area:128.52m2
Complete:1.2012
Structure consulting:KAP
Photos © Koichi Torimura
