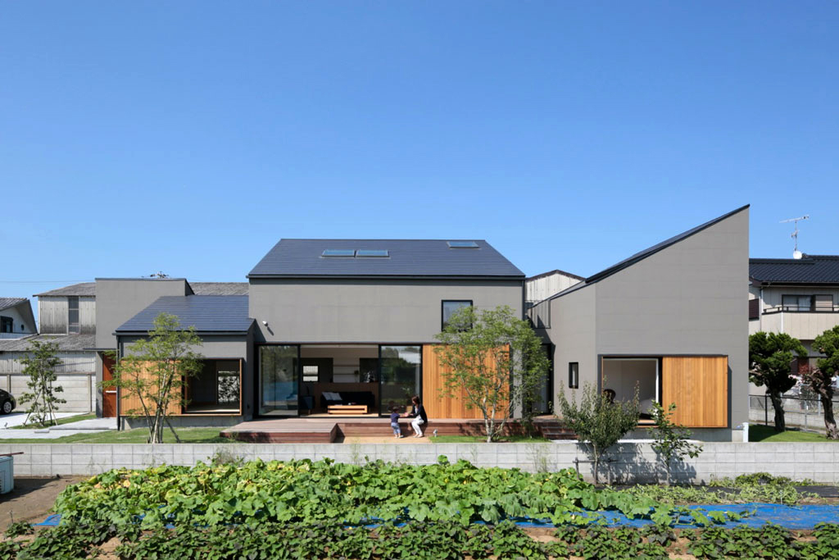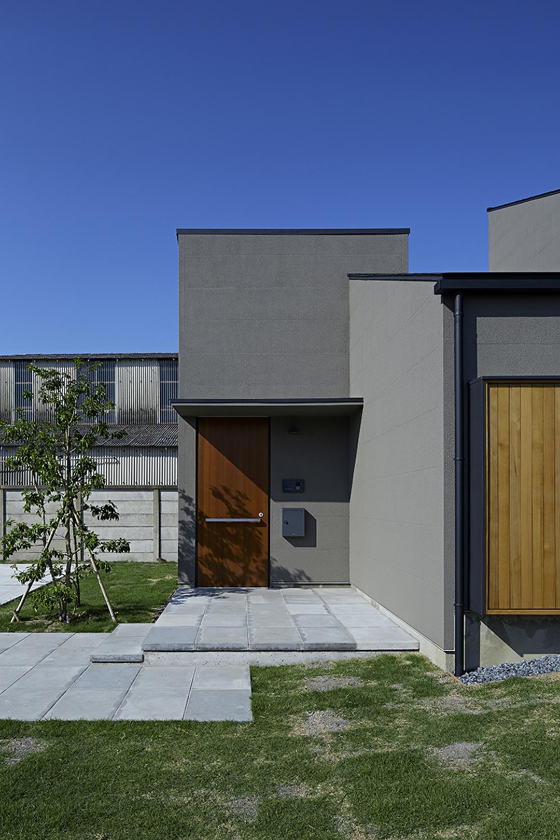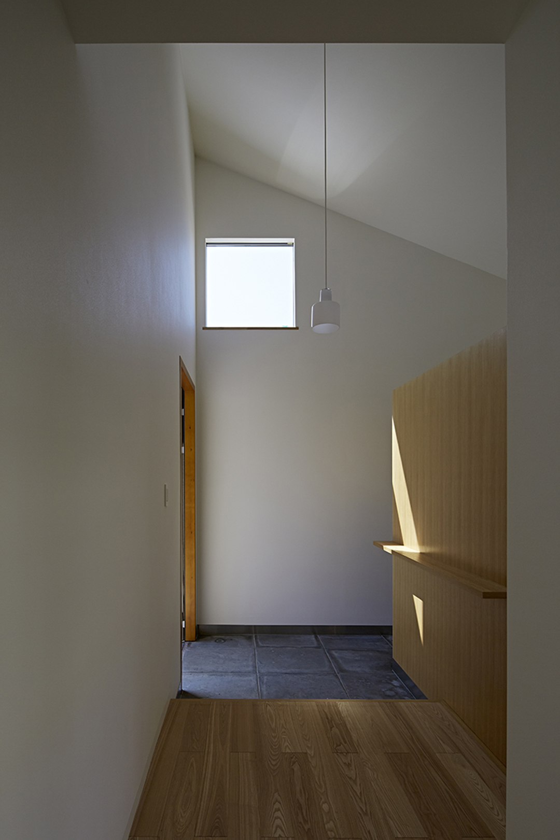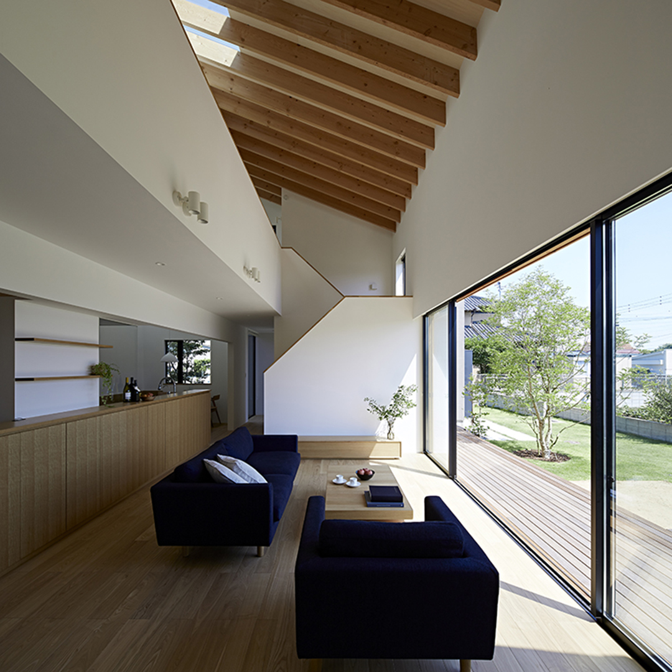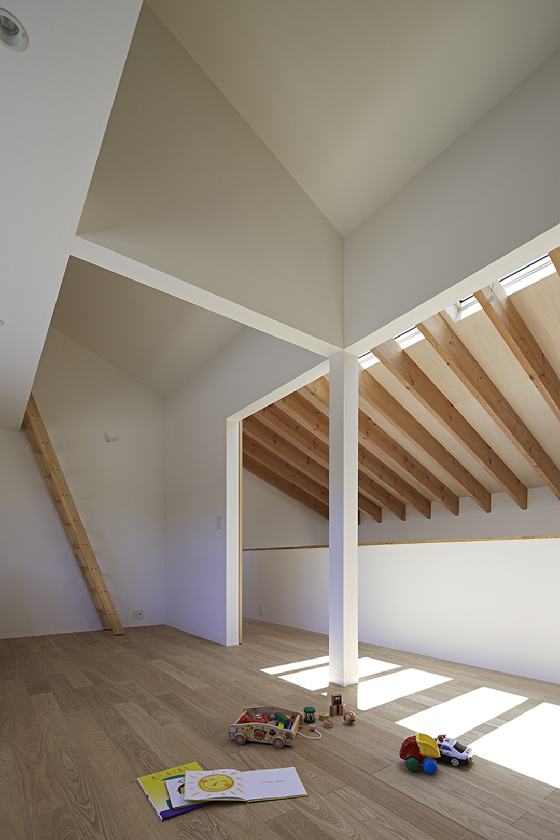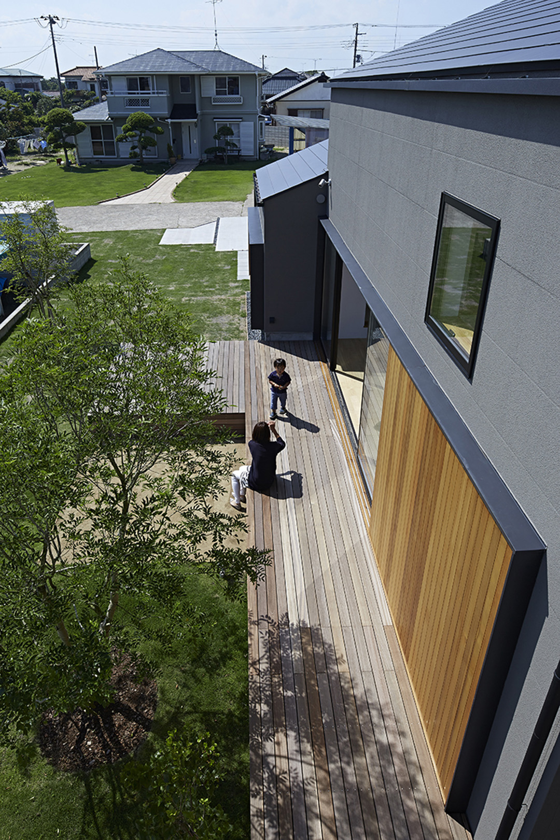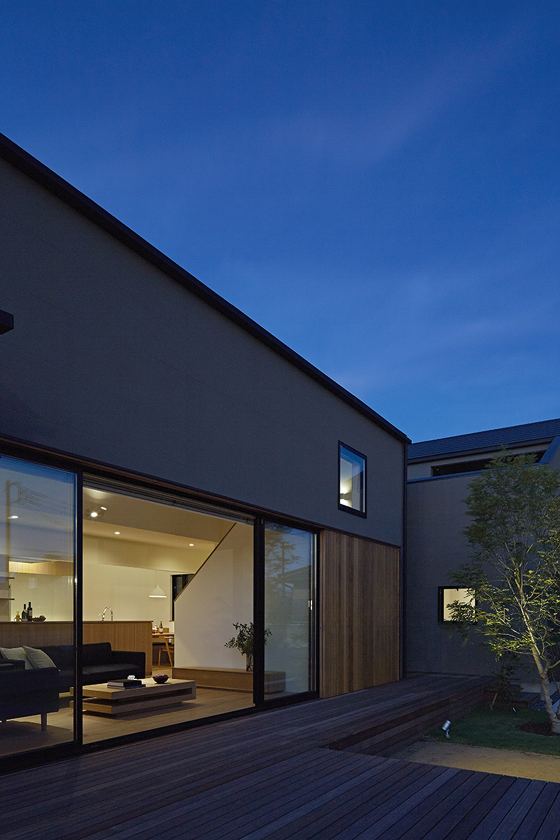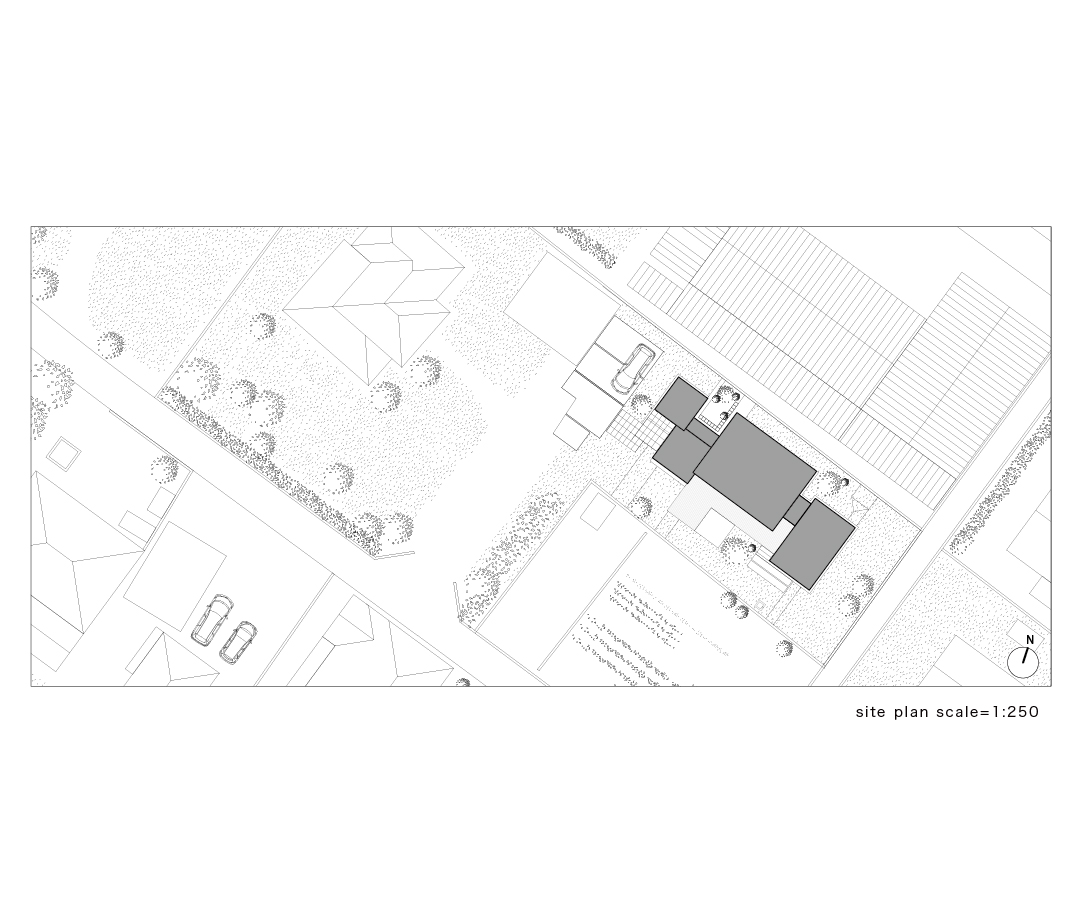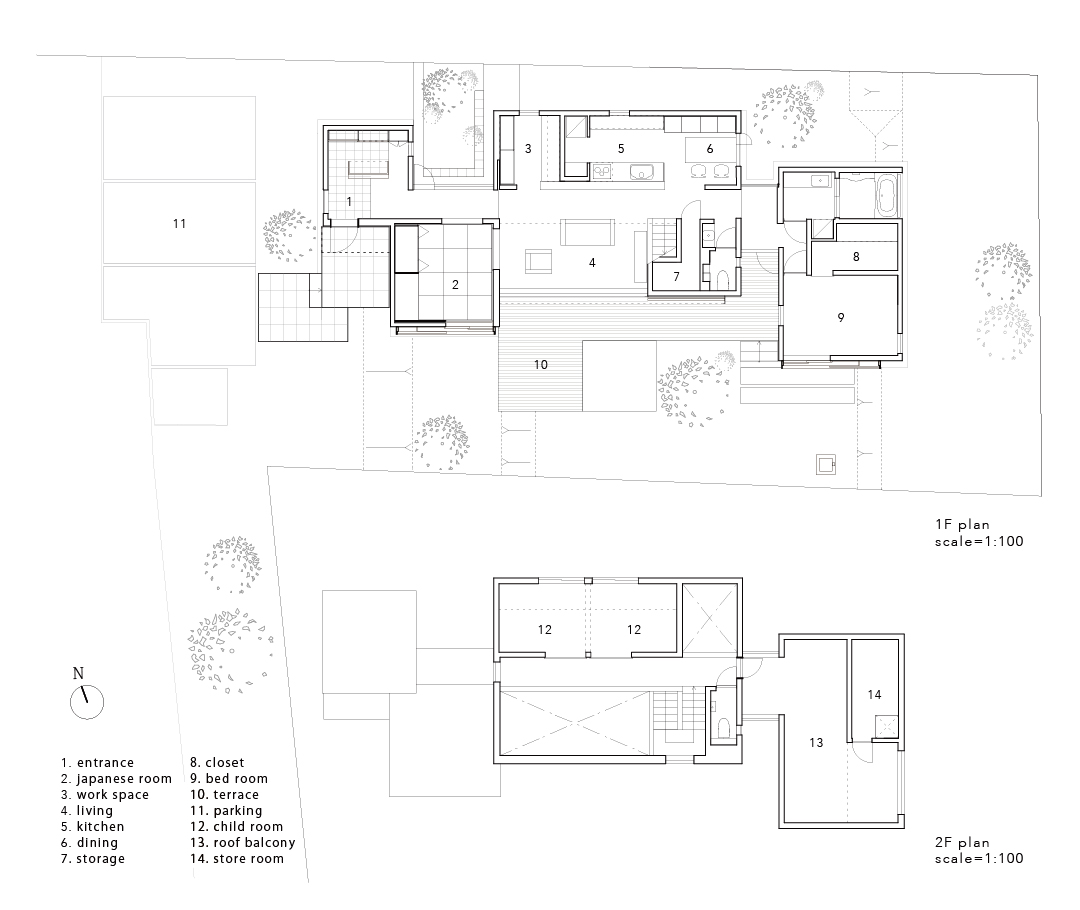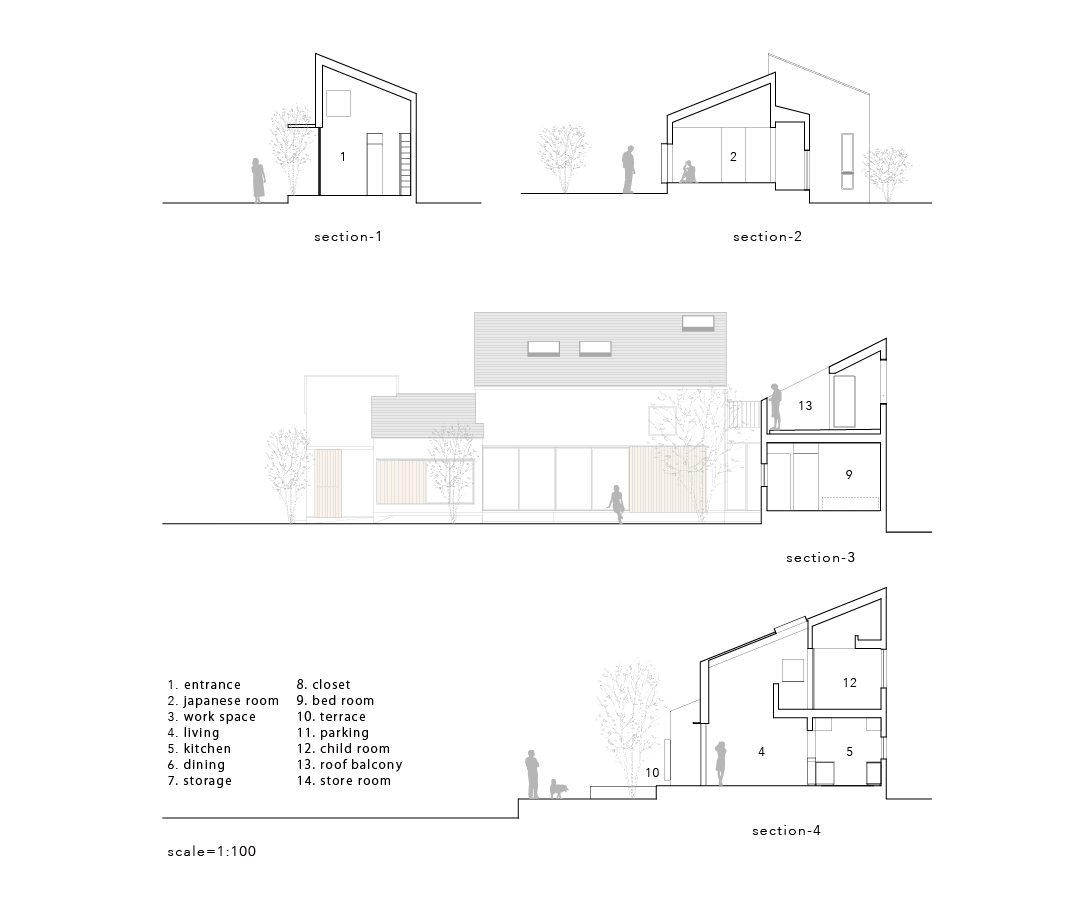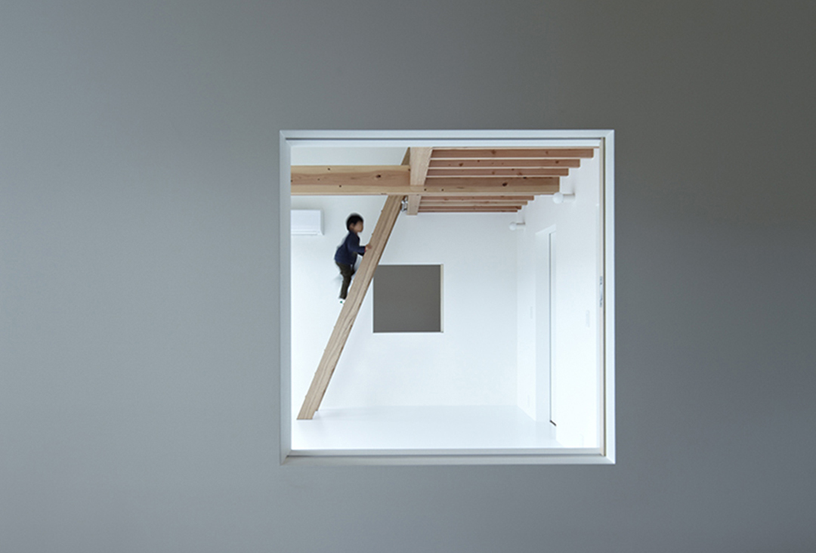The site is long and thin with the client’s parents’ house adjacent to it. The area is very relaxed and with abundant space, difficult to find in a dense urban housing community. There is farmland on the southern side, contributing to the expansive feel of the property. With these site conditions, it was planned so the home would have an intimate connection with the alluring outside space.
The volume of the building was segmented and positioned in an echelon formation. This special placement planning creates several small yards in succession to the buildings. Each small yard is designed specifically for their respective interior space – a spot garden to admire, an active deck terrace in continuance to the living room, a half balcony three dimensionally connecting the site, planting to become the backdrop of the dining area, etc.
Incorporating places where the inside and outside have intimate relationships into our daily lives bring abundance to life. Creating the buildings as small volume collectives with shed roofs, making one portion one story, allowing for limitation of height and creating closeness with yards was taken into consideration, so as to not create an oppressive feeling to surrounding environments.
Project Information:
use:residence
location:Chiba Prefecture, JAPAN
structure:Timber structure
site area:533.71m2
total floor area:153.77m2
complete:4.2014
structure consulting:KAP
photos © Koichi Torimura
