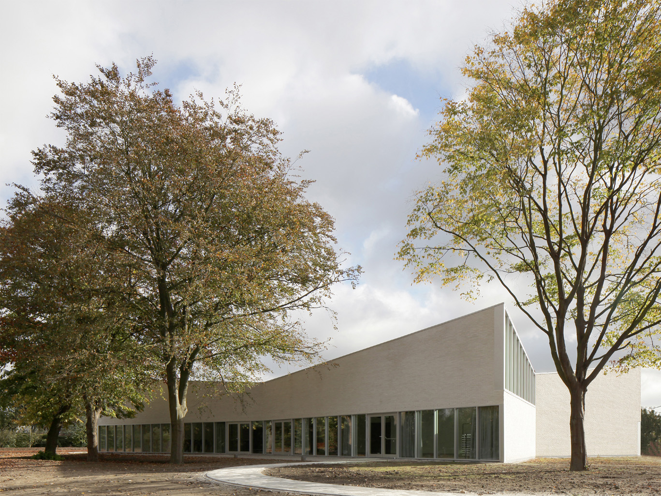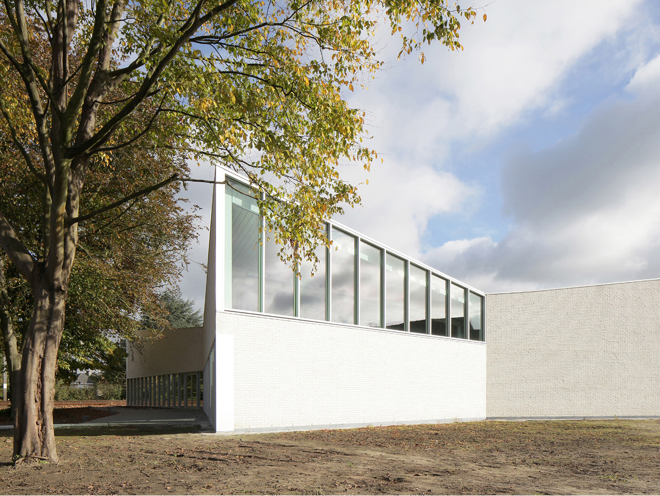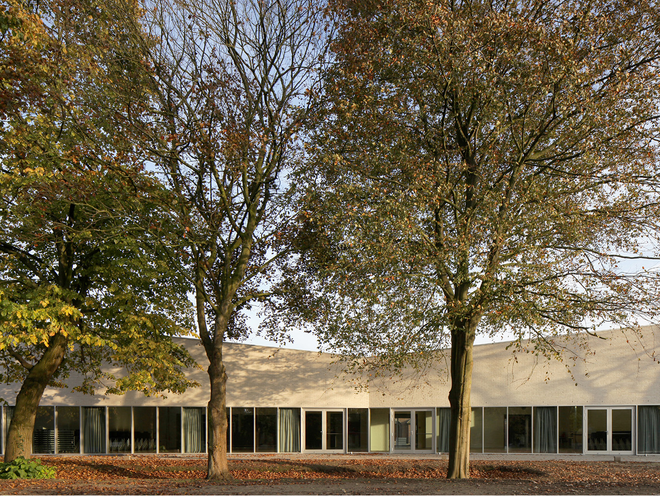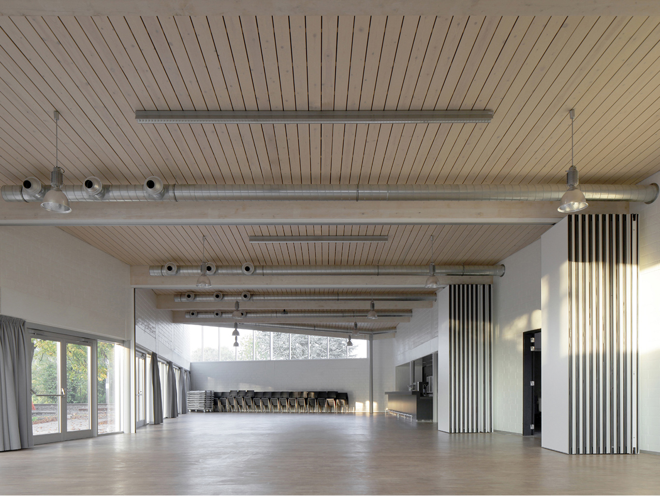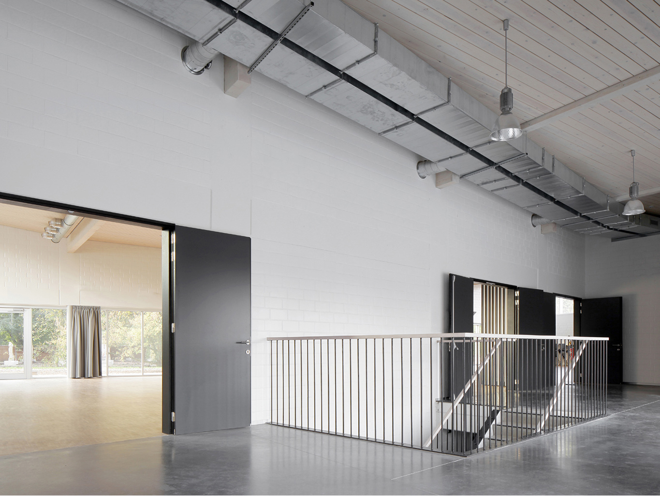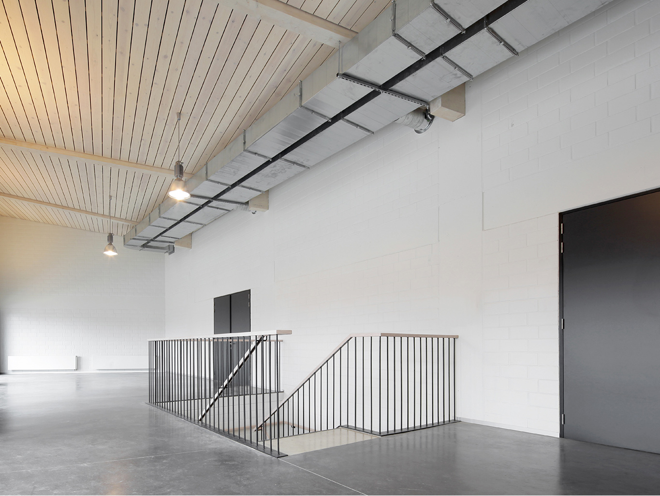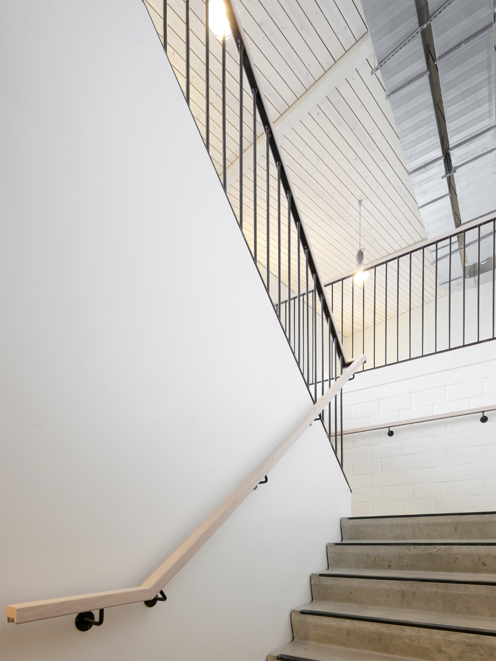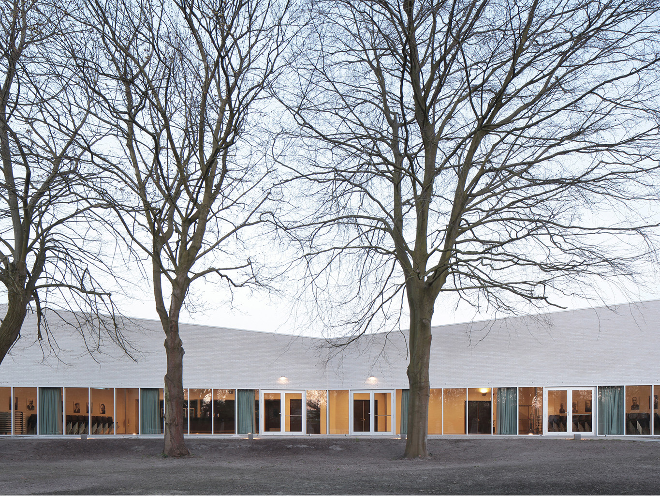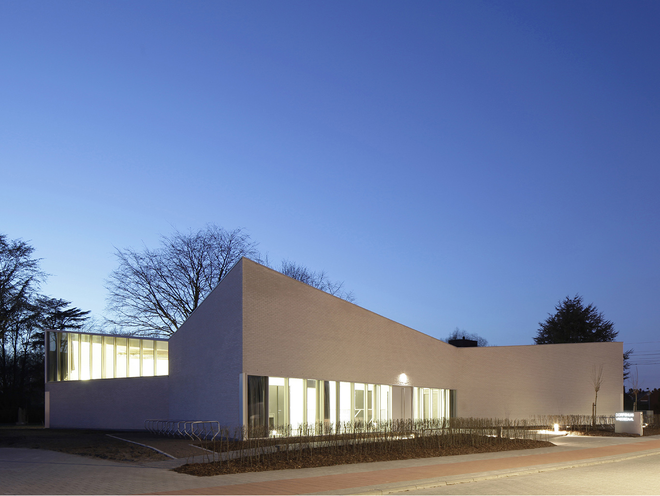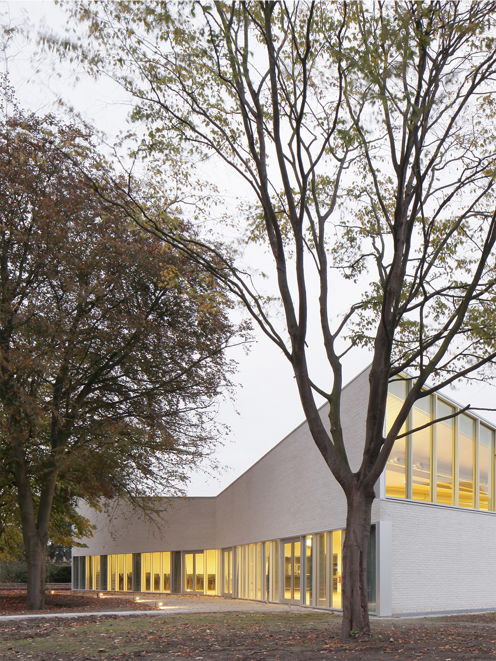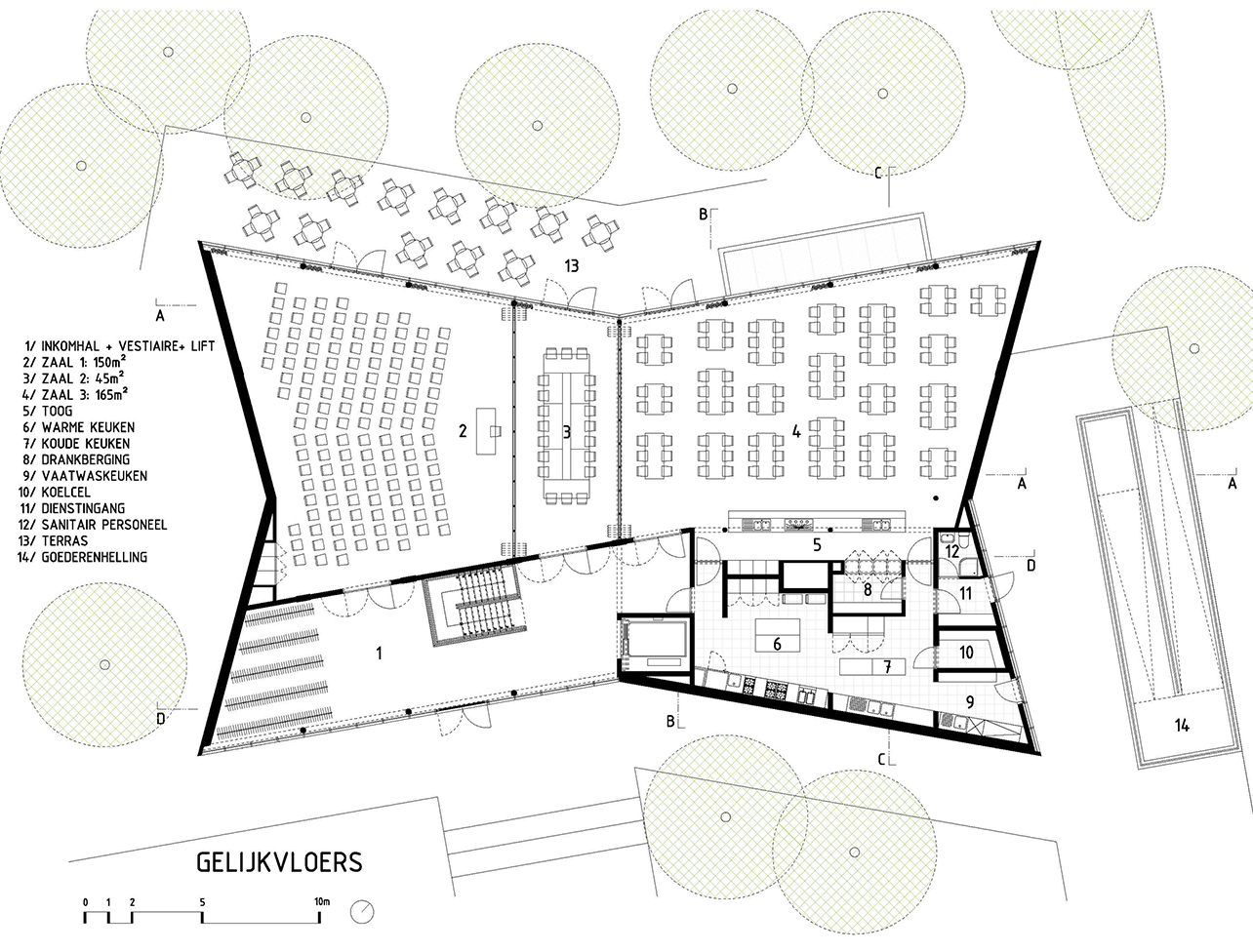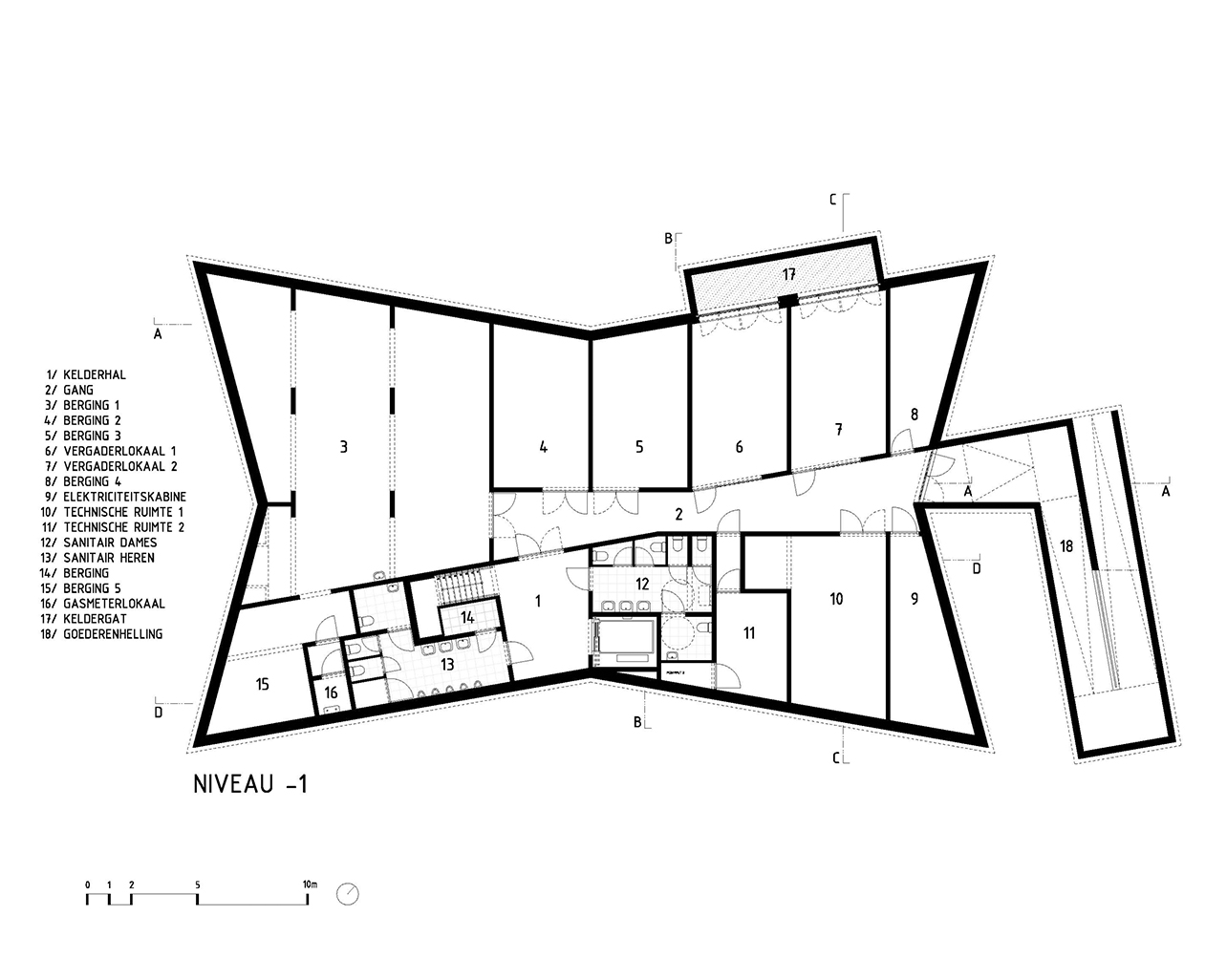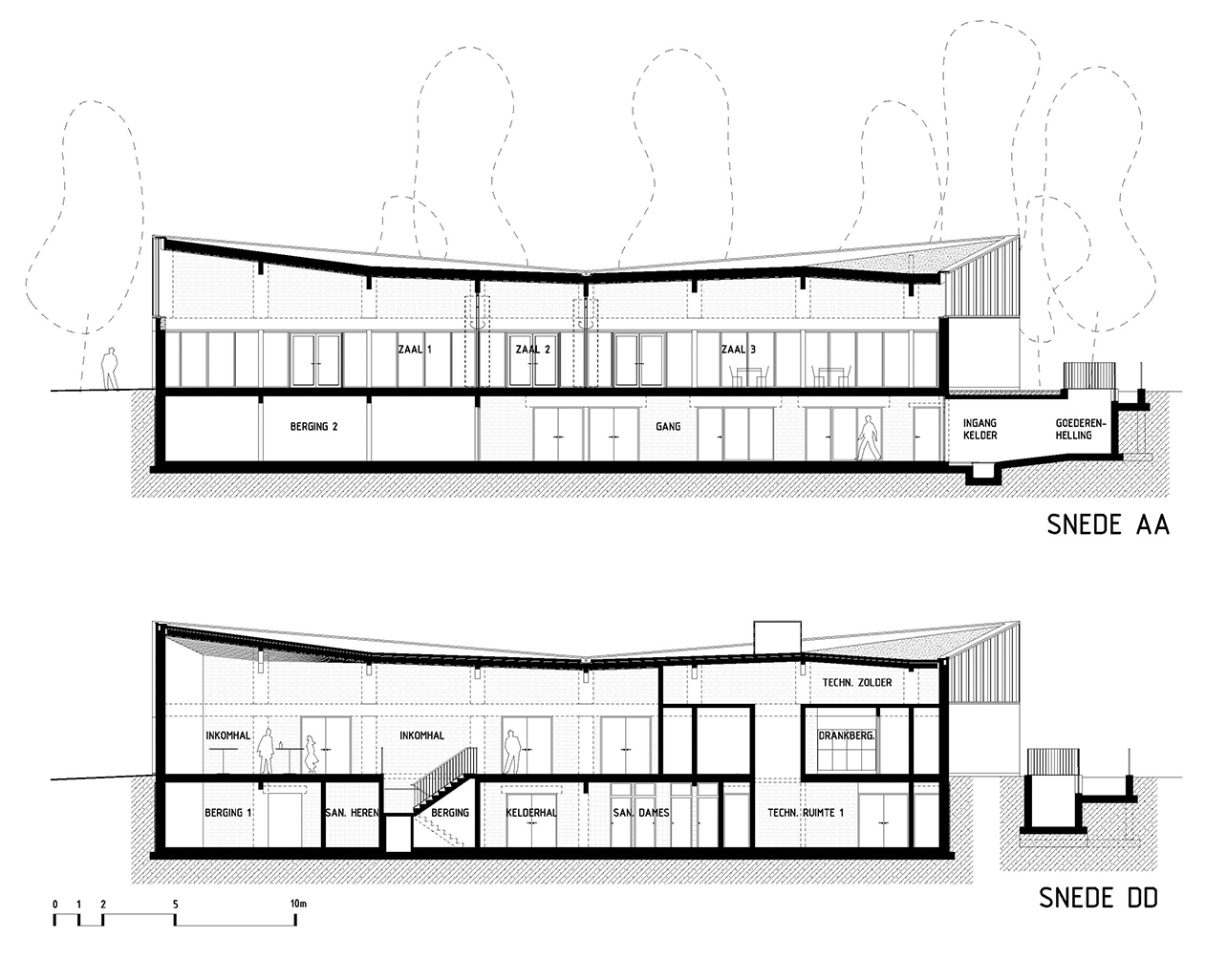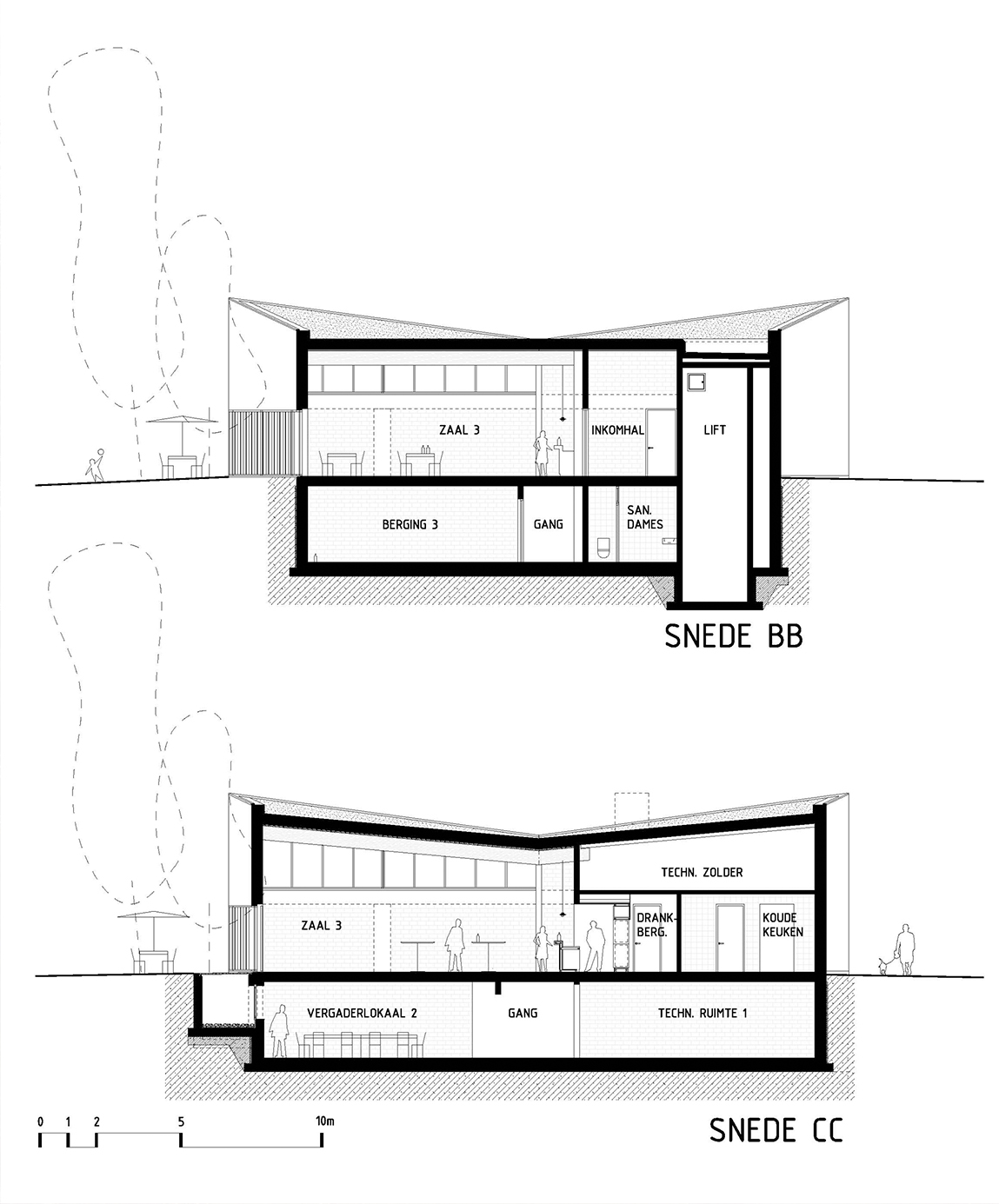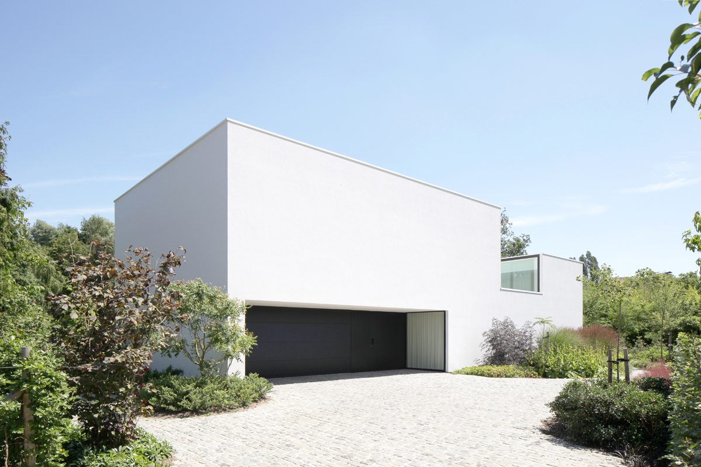SITUATION /
The realization of Vrededaal community center is part of a masterplan that aims to create a new town center for Kalfort. The roads are to be renewed, a new square will be built and the Rozenkransweg, a park with life-size images of the Cross by sculptor Herman De Cuyper, is revalued to green space in the village center. This park is the garden of the community center. The church and a remnant of the ancient monastery of Kalfort, dating from the 18th century, were squeezed between an amalgam of buildings and will regain their rightful place in the town center, after completion of the total project.
PROGRAM /
Vrededaal is a meeting place for associations, family, friends and businesses. It consists of a large hall, a well equipped kitchen, an outdoor terrace, classrooms or conference rooms, storage spaces and basements. Through a lot of volunteerism, debentures, loans auctions and private donations, a large part of the construction costs were collected by the people of Kalfort themselves. For the rest, one could count on the support of both the municipality and other grants from the province of Antwerp and the European Commission, in the form of the European Agricultural Fund for Rural Development.
CONCEPT /
The most striking features of the building are the concave shapes of the facades and the roof. At the front, this shape creates a small square where visitors can meet, while at the back it provides shelter to the terrace. To the sides, the roof reaches upward to admit light, but it is lower in the middle, where two acoustic panel walls can divide the main hall into three smaller ones. Through a panoramic window that extends over the entire rear facade, the background with the sculpture garden is closely involved in the experience of the interior.
ARCHITECTS: Jonas Beckers architect, Ludwig Beckers architect, Karolien Noyez architect.
LOCATION: Kalfort, Belgium
AREA: 1.293m²
VOLUME: 3.432,80m³
TOTAL COST: 1,571,558.42 euro
COST PER SQ. M. : 1249.695 euro
PHOTOGRAPHY: Johnny Umans
www.beckers-noyez.com
