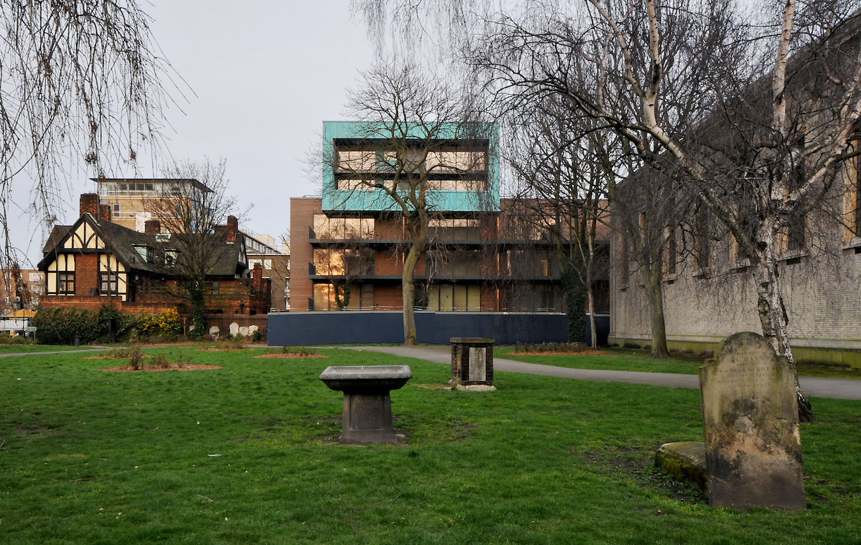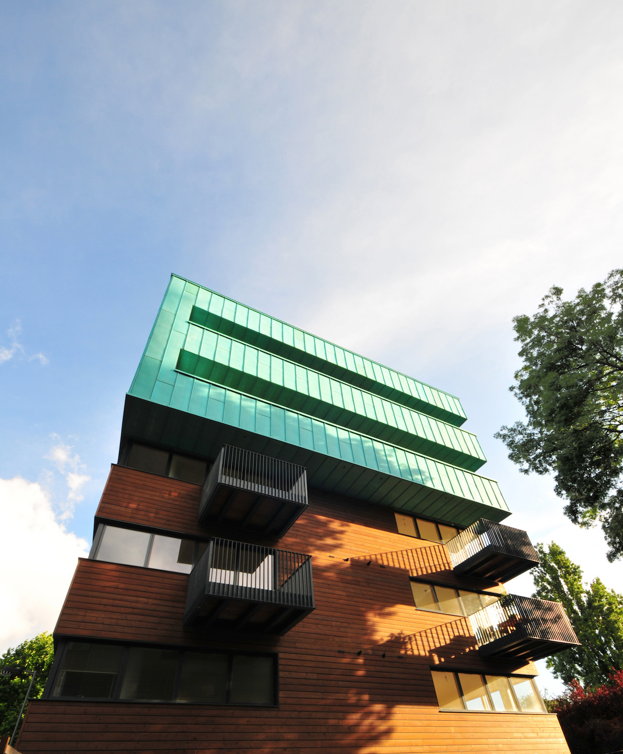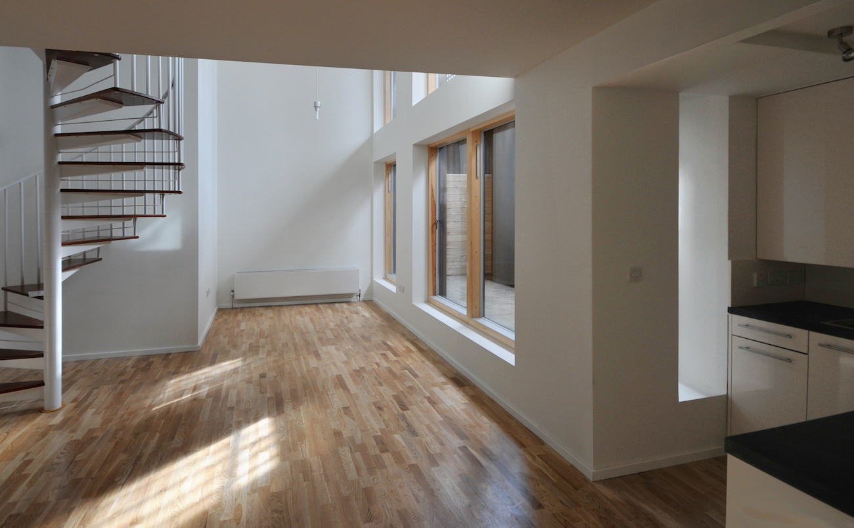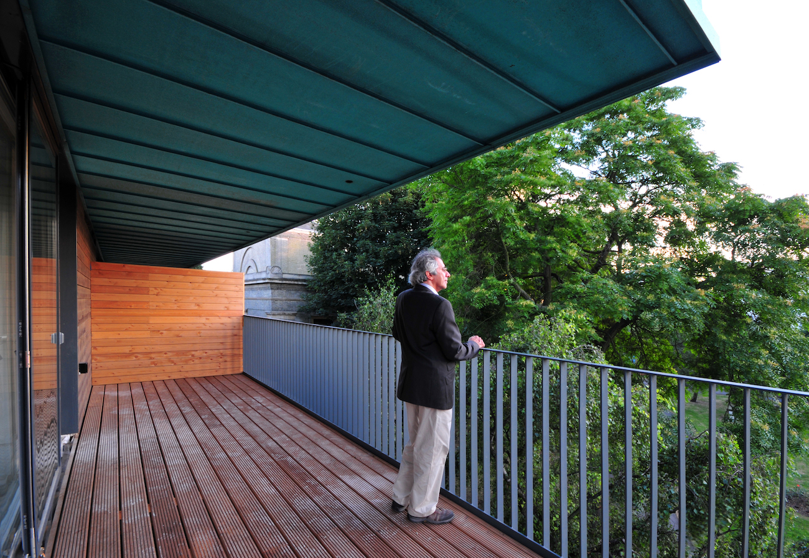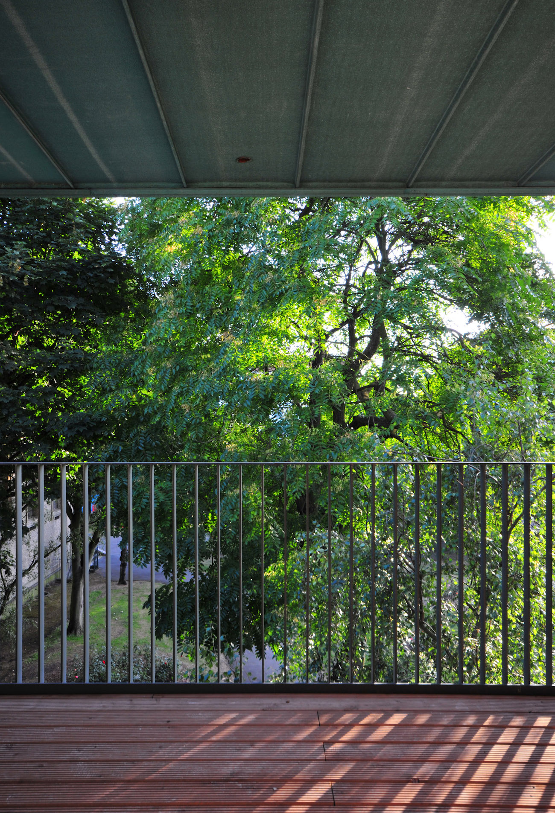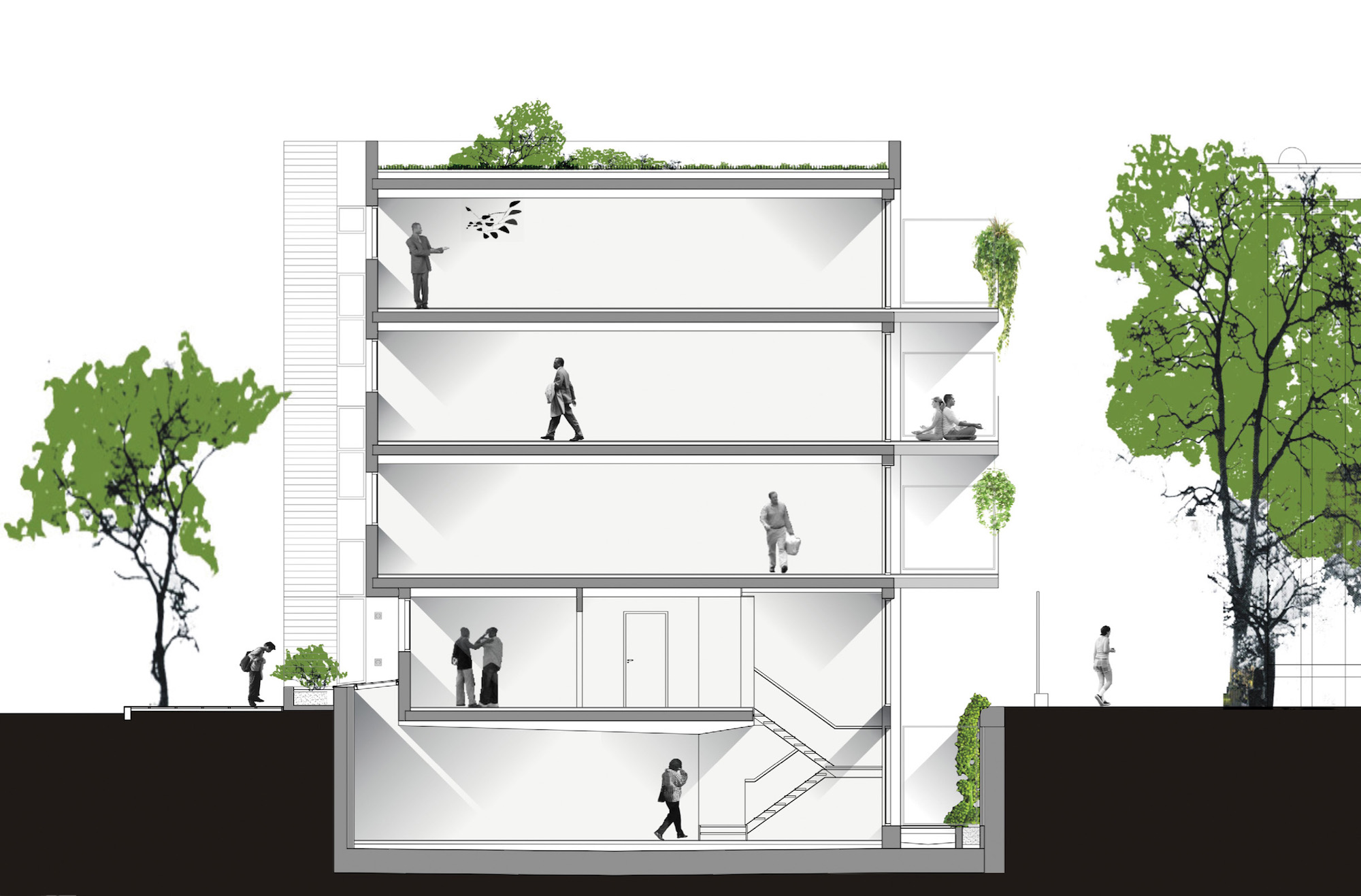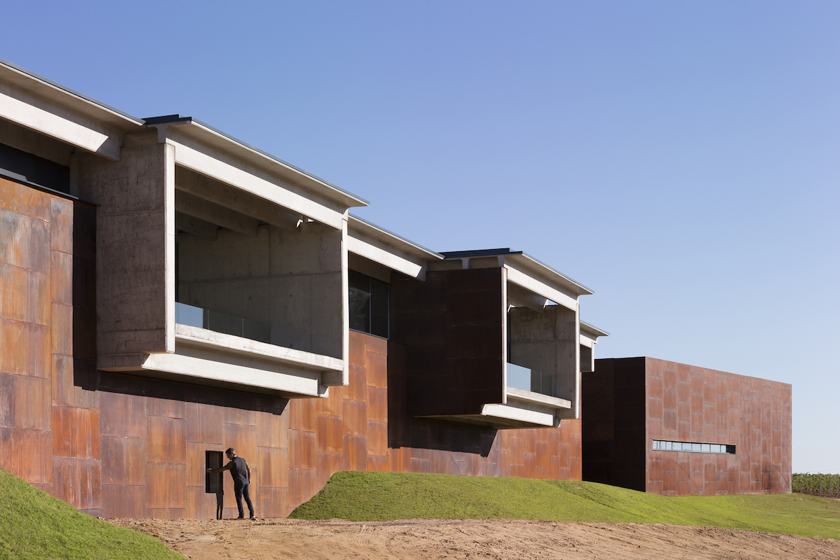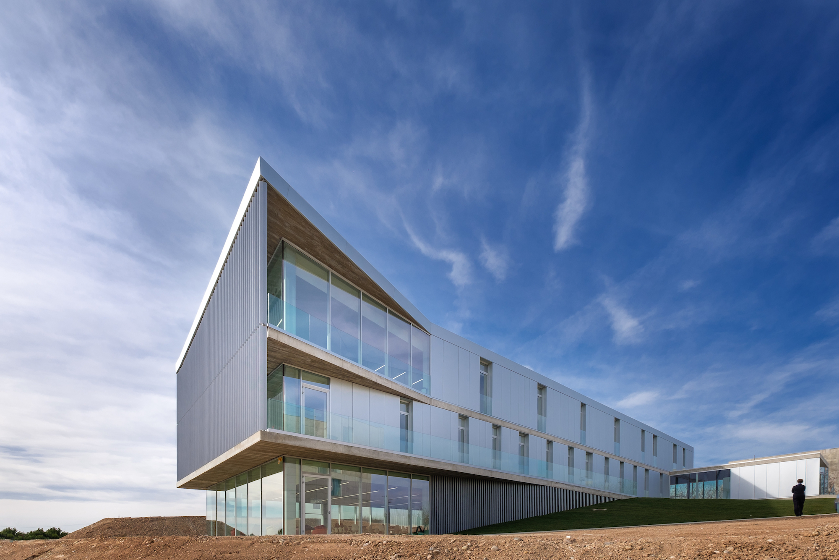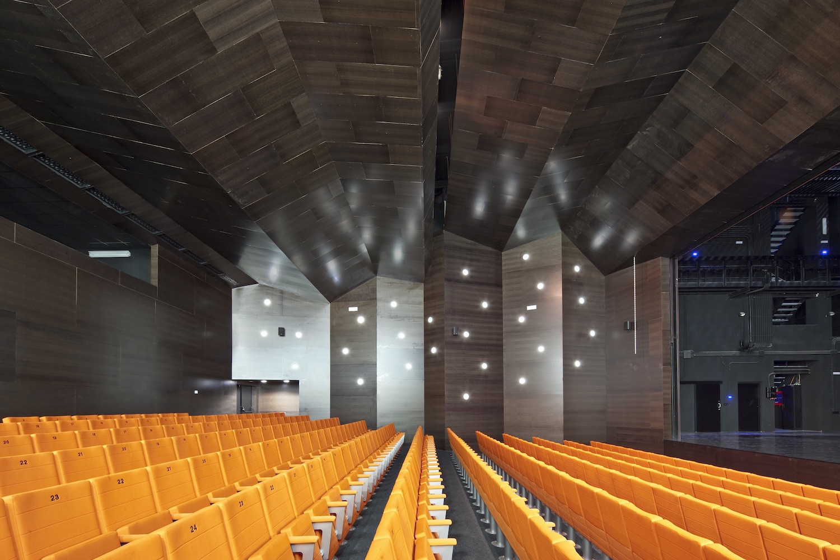The proposal presented by IDOM was awarded with the first prize in a competition organised by Southwark Council. The site is part of the Bermondsey Spa Regeneration Area and is situated next to St. James’s Church.
The main target of the proposal is to maintain a visual and physical connection between St James’s Road and the churchyard gardens, opening up new pedestrian links between the central area of Bermondsey Spa and the nearby underground station. In order to achieve this, the building is broken in two elements, creating a void space in between that becomes the main protagonist of the proposal.
The scheme provides a total of 49 housing units, ranging from studios to 3 bedroom flats, and a nursery to replace the existing. 25% of the units are affordable.
The relationship with the natural surroundings is a key element of the proposal. Timber and copper facades, together with extensive use of planting, help to integrate the building with the churchyard gardens. Generous balconies maximise the connection between the units and the exterior.
Arquitecto Responsable | Project
Architect
Fernando Pérez Fraile
Viral Bhavsar
Cliente | Client
Blueprint Homes Ltd
Arquitectos | Architects
Alejandra García Templado
Caio Luis Mattei Faggin
Cristina Romero
Kenny Chong
M. Azhar
Nerea Pérez Loinaz
Costes | Costs
Viral Bhavsar
Estructuras | Structures
Clark Smith (Whitechapel T.C)
Climatización | Environmental
Engineering
Foreman Roberts
Paisajismo | Landscape Design
Fernando Pérez Fraile
Técnicos / Administrativos |
CAD/Administration
Claire Roff
Irene Ron
Shan Rixon
Dirección de Obra | Site Supervision
Fernando Pérez Fraile
Viral Bhavsar
Superficie |
Area
5.080 m2
Año | Completion
2008
Fotos | Photographs
Fernando Pérez Fraile


