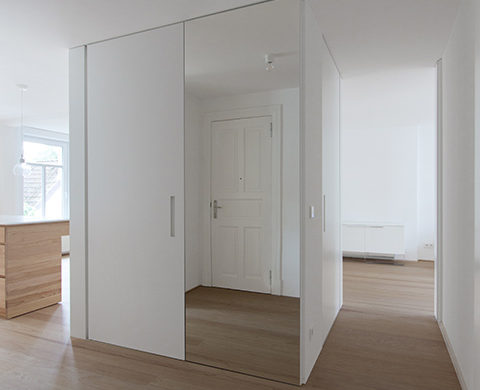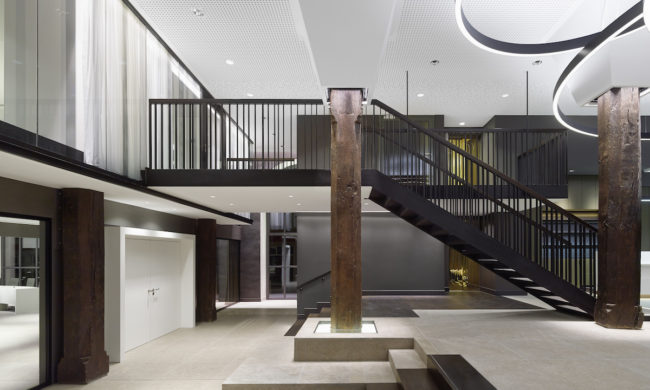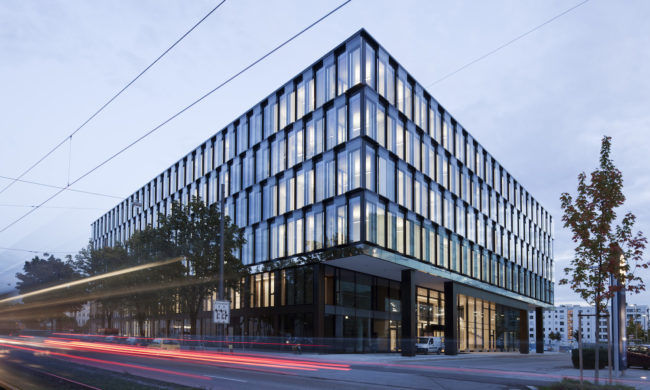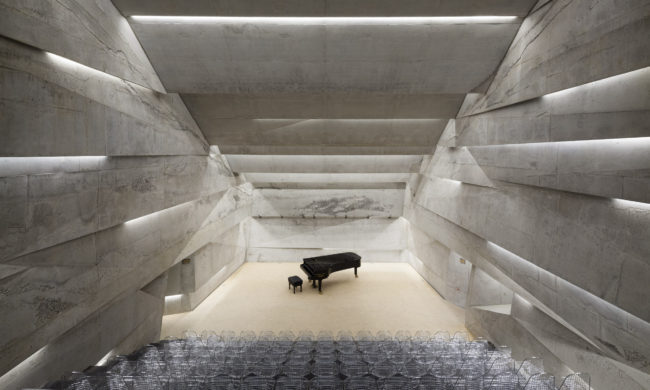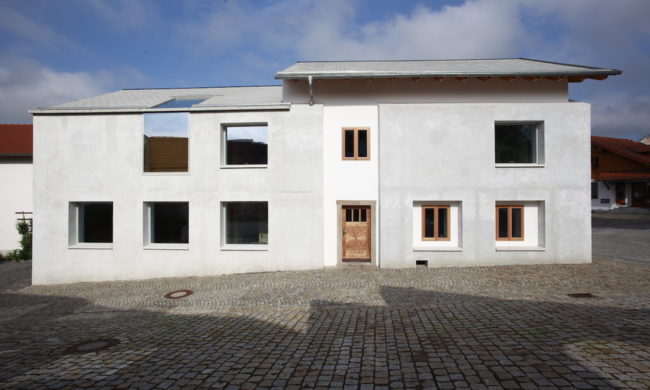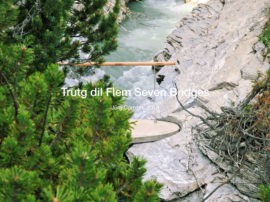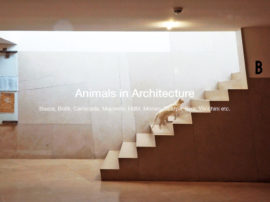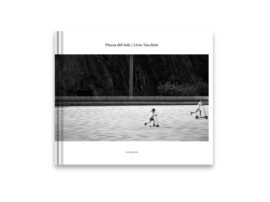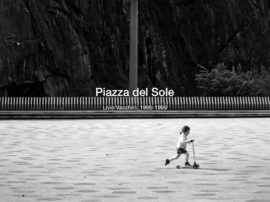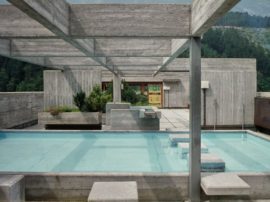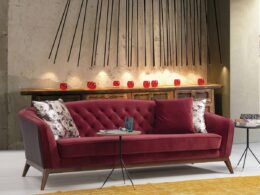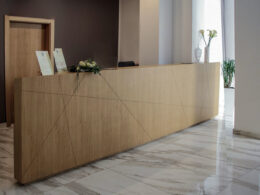Tags: Germany
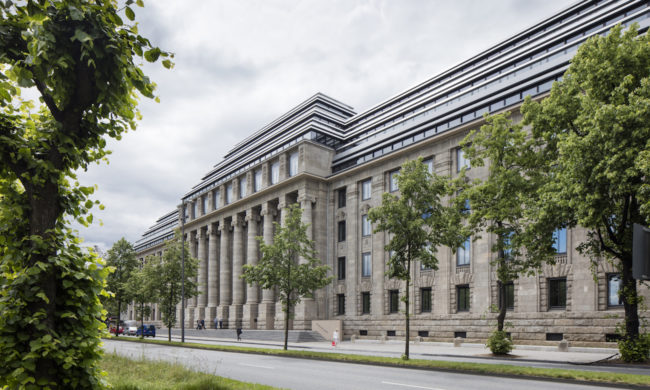
With the conversion of the former railway head office, Cologne‘s cityscape has received a new landmark. The new roof design has led to the recreation of the historic mansard roof as well as the generation of terraces with views of the Rhine River that are set between the metal bands surrounding the roof storeys and the set-back office facades.
Read more
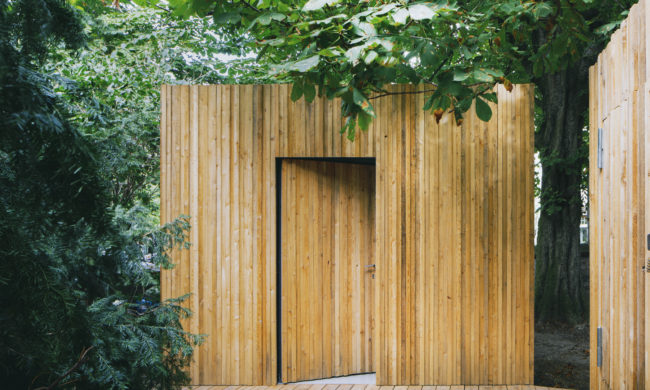

Renovation of the listed church and design of ancillary facilities of the listed cemetery.
The village church Alt-Tempelhof was originally built in the 13th century. At that time it formed together with the three - today still exiting – ponds an important element of the weir system of the Tempelhof. Over time the single-nave aisleless church was modified several times. Today it is, together with the cemetery, the largest medieval village church of Berlin and is a listed building.
The architectural task comprised the renovation oft he church’s worship hall as well as the sensitive integration of a barrier-free sanitary facility and storage space for gardening equipment and waste bins into the cemetery.
In order to integrate unintrusively the different functions in the garden they are split between three smaller wooden bodies. All three of them are connected with a wooden platform, which is made of the same material. In so doing the project succeeds in integrating the necessary program in an elegant and modest way between the branches of the plants without losing practicability.
Read more
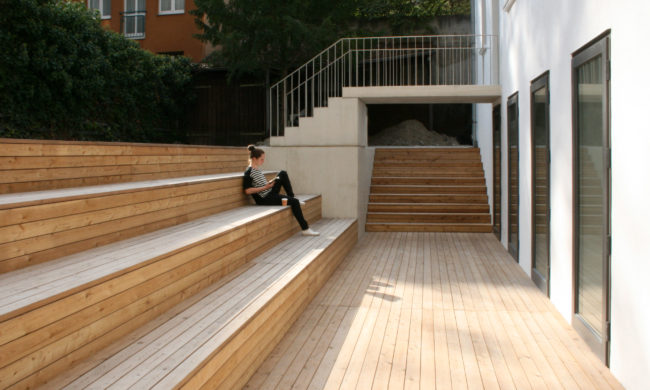

Renovation and expansion of the congregation and outdoor facilities oft he church.
The premises of the Evangelical Free Church Congregation Kreuzberg are situated in a post-war housing complex in an urban block structure of Berlin. Before the renovation took place, the mezzanine floor of the building’s side wing contained a two-storied community hall used for worship as well as any other activities of the church. The basement floor was used only for storage.
Beside the renovation of the community hall the project’s target was the transformation of the basement floor into a multifunctional hall for the congregation. The hitherto unused, spacious courtyard could be part of the transformation.
A concrete stairway with wooden elements creates a connection between inside and outside, bridges the differences of level, and opens the basement floor for more daylight. In addition to steps with a comfortable gradient for walking, wider steps for seating establish a communicative platform. This outdoor installation connects the new multifunctional hall, the worship hall and the courtyard with one gesture.
In this way, the expansion of the church enables the community hall to be a space for worship, creates a proper space for any extra activities - an important part oft the community - and shifts the daily life oft he congregation from the public pedestrian walk into the quiet courtyard.
Read more
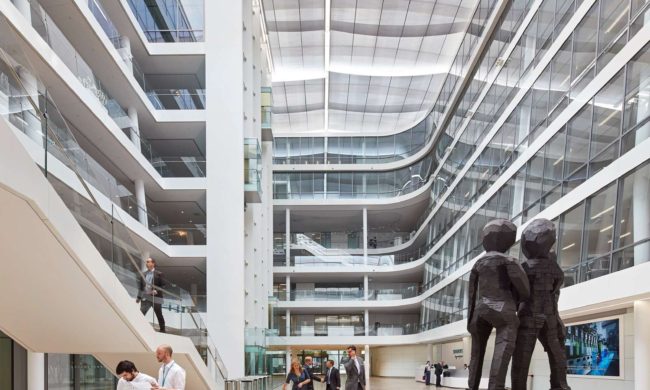

One of Europe’s most sustainable buildings inaugurated: Siemens new headquarters designed by Henning Larsen Architects.
Read more
