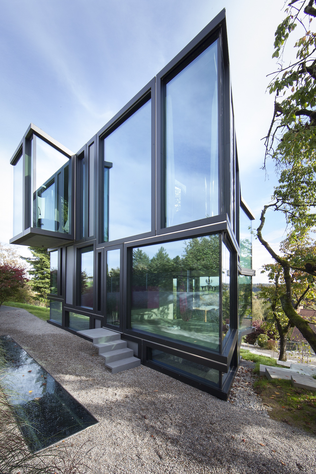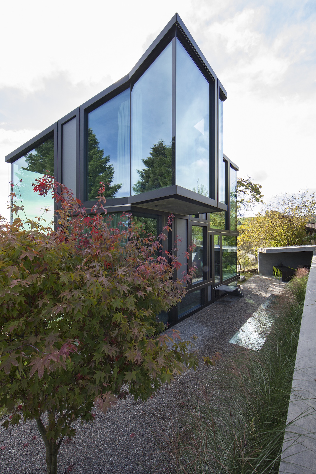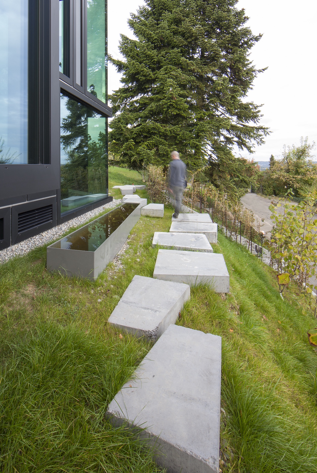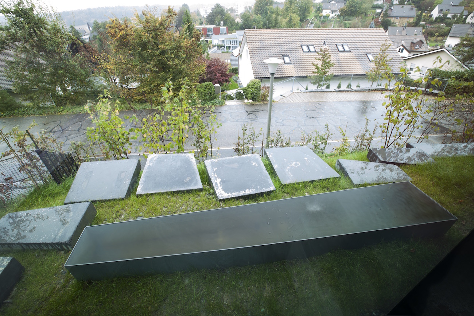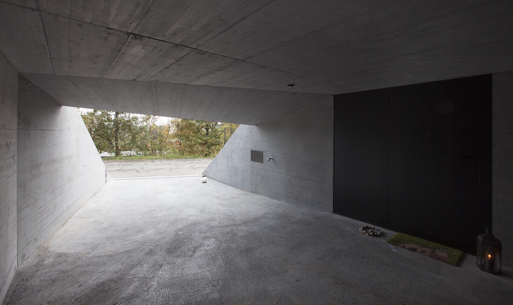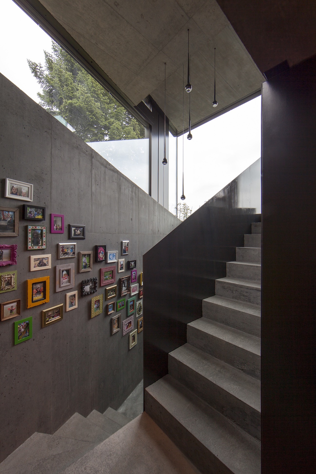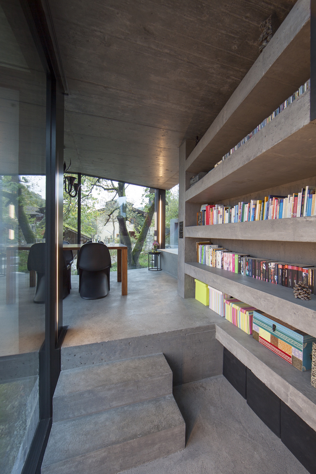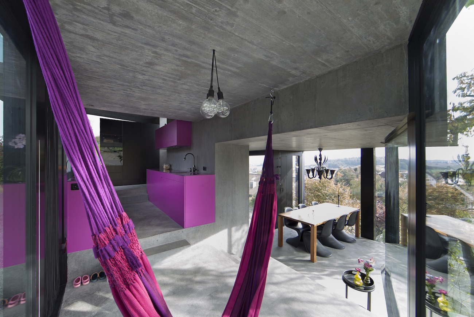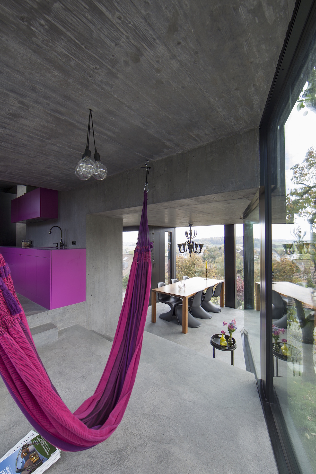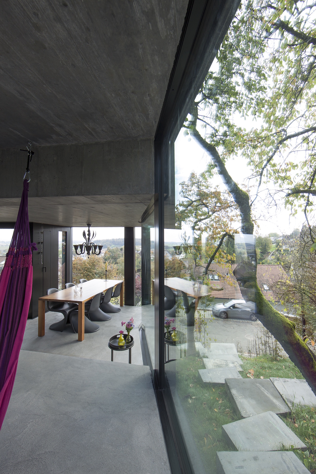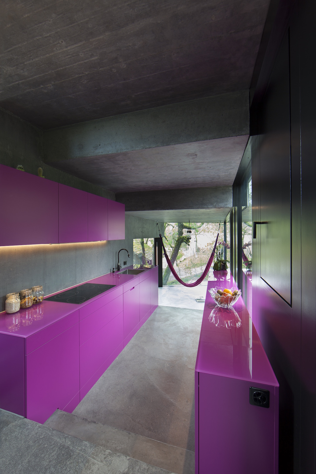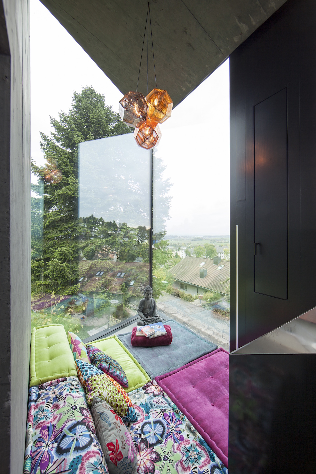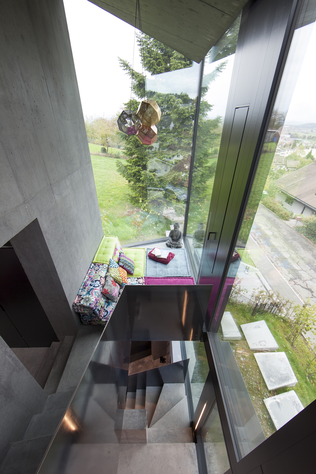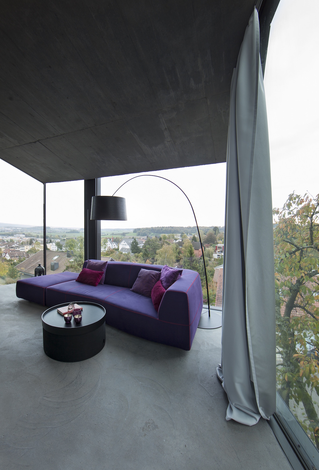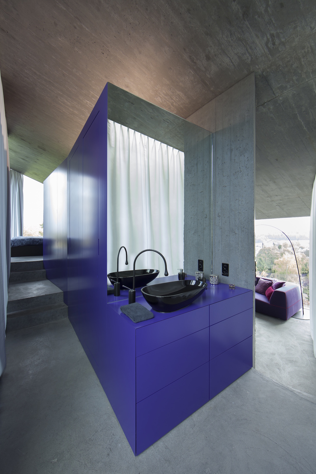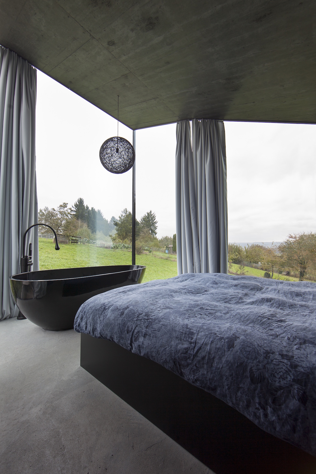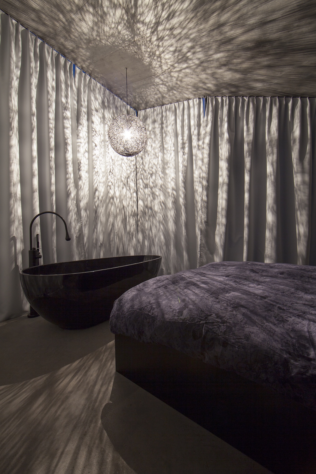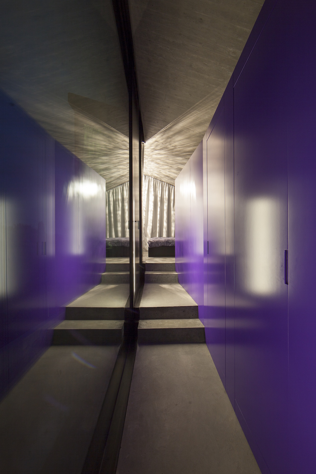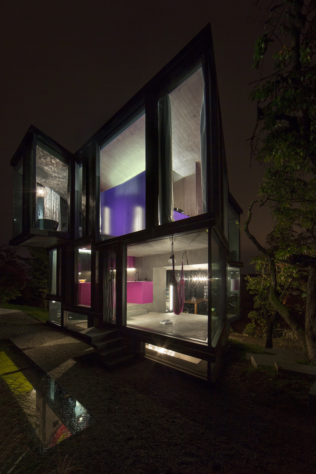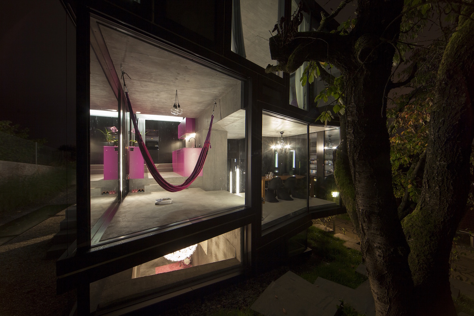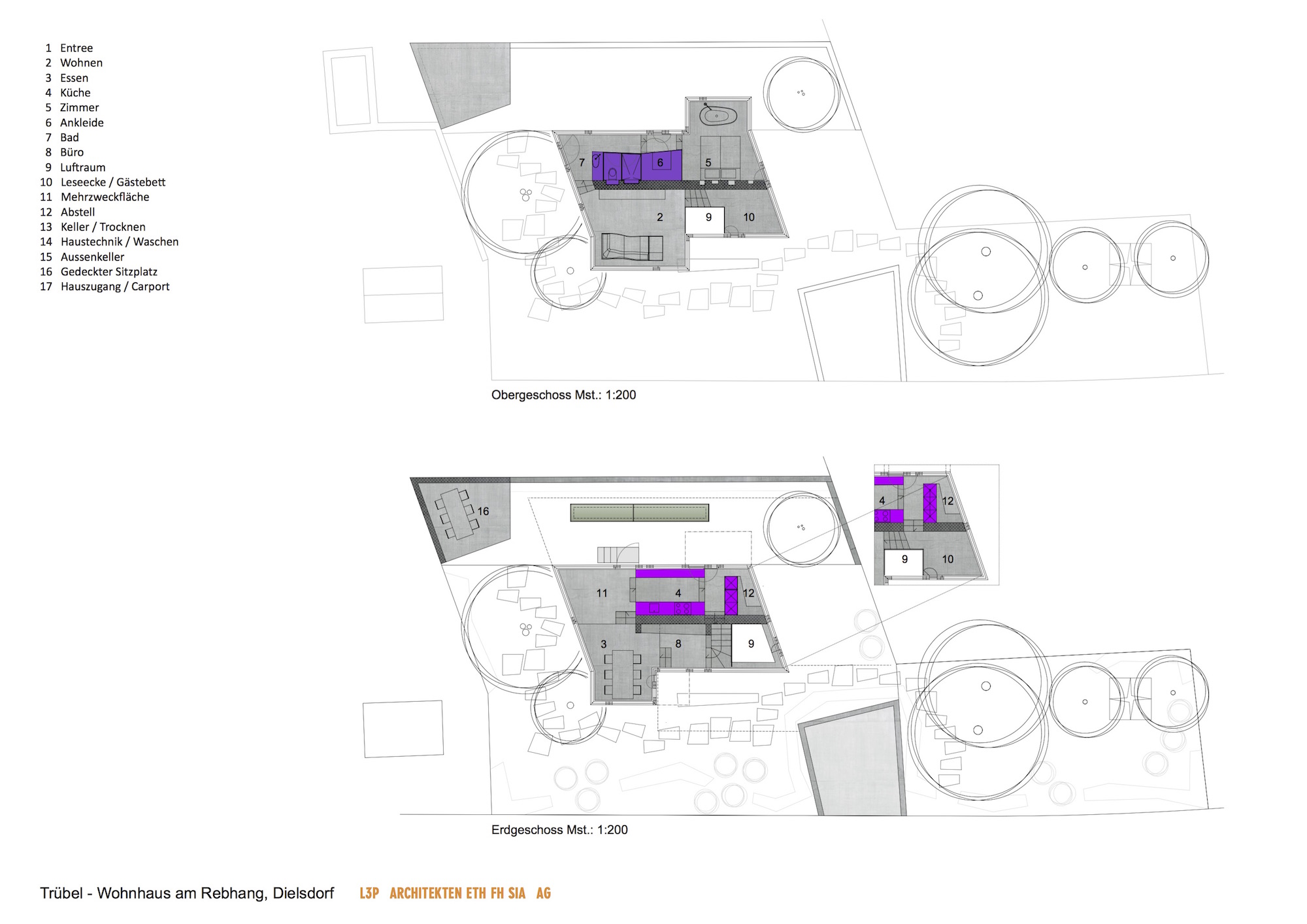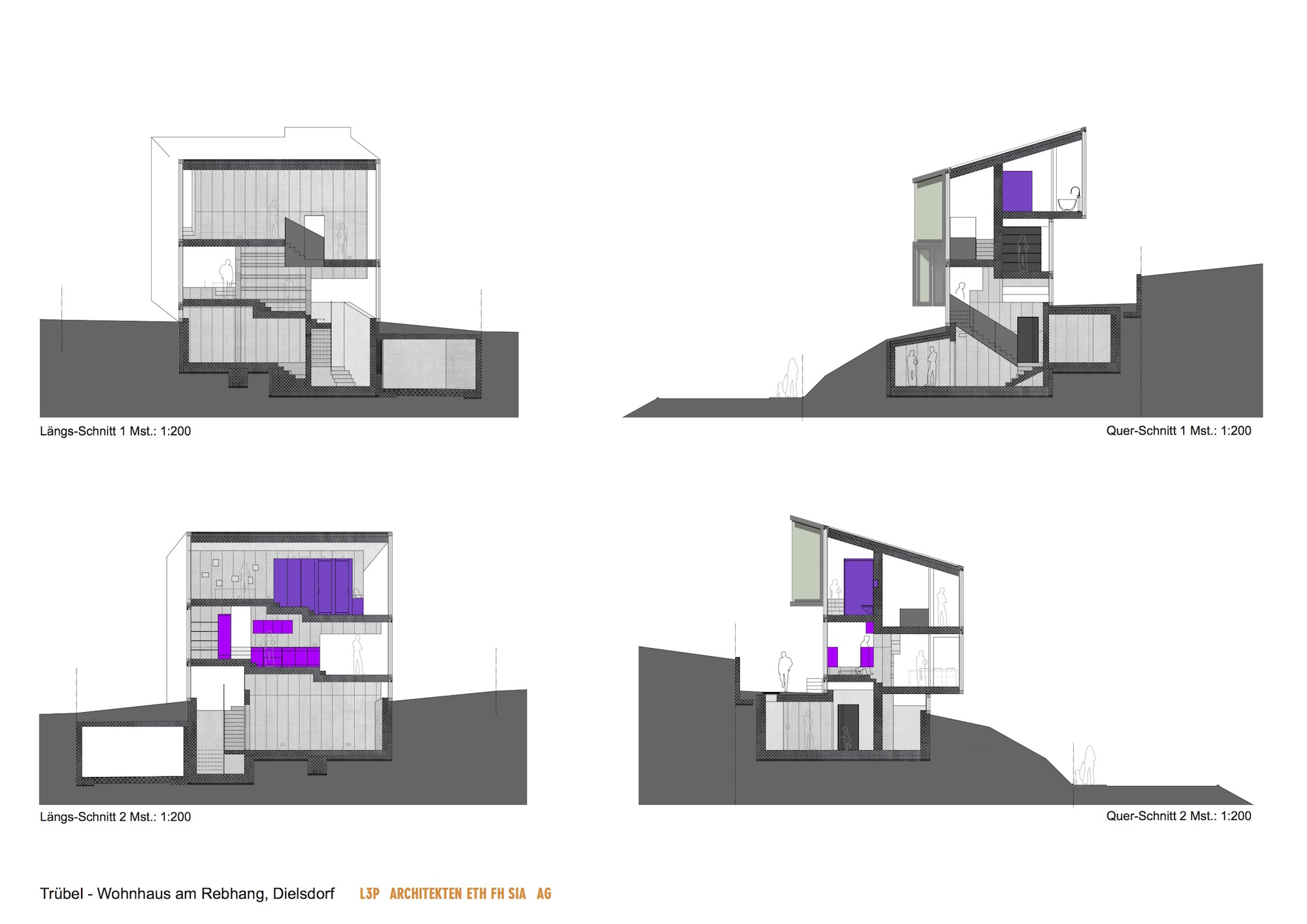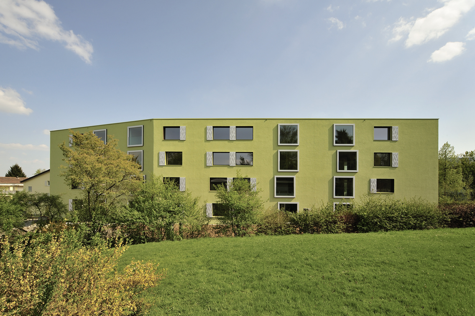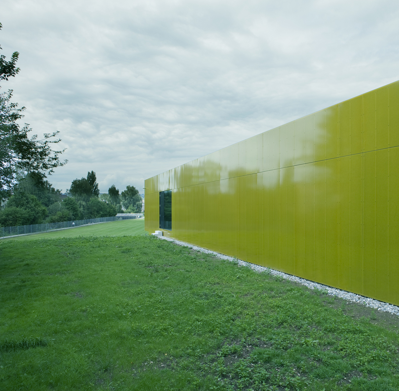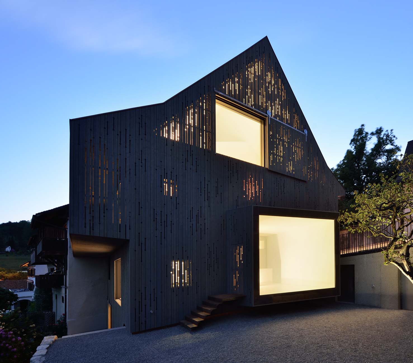After complying with all the planning regulations, just five by nine meters developable land remains on a small idyllic plot on a steep slope, once part of a former vineyard. With a maximum of 82m2, erecting a building on this lot was, for a long time considered financially unattractive. A classic residential house with solid walls, a conventional staircase and parking opportunities was therefore not an option.
Space and structure are one- The sculptured reinforced concrete and steel framework in black-tinted, reinforced concrete is omnipresent: walls, ceilings, floors and even the bookcase are incorporated. Floor bedding, sound insulation, plaster work nor paint, which could potentially cover the bare framework are present through the building. The dwelling is reduced to its elementary concrete structure, supplemented by handmade furniture and finally delicately encased by a glass cladding.
The building is accessible via the subterranean carport, followed by a 5.44 meter high entree hall. Arranged around the entree is an additional cellar, the house service room and lastly, entrenched into the slope, a double chamber with bath. Over-dimensional high ceilings and a skylight illuminate the rooms with enough light. This double bedroom is sectioned by a wall, which like an anchor, builds the static abutment for the main middle wall, erecting through the body of the dwelling. Ascending via the stairs, one arrives at the concrete bookcase, which acts as a horizontal bracing for the framework. From here, an ongoing sequence of platforms and steps, creating diverse spaces, begins: Office 4.6m2; dining room 10.5m2; multi-purpose area 7.9m2; kitchen 6.7m2; storage 5.2m2; reading corner/ guest area 4.8m2; living room 15.4m2; bath 7.5m2; dressing 3.8m2 and chamber with en suite 11.4m2.
Quote Architect Boris Egli:
The dwelling on the former vineyard slope copies the logic of a vine: a supporting middle wall, platforms and non-bearing windows follow the structure of the stem, the trunk and the hanging fruit.
The dwelling on the former vineyard slope copies the logic of a vine: a supporting middle wall, platforms and non-bearing windows follow the structure of the stem, the trunk and the hanging fruit.
Quote Construction Engineer Urs Oberli:
An honest concrete work has been developed with the vine as a model. The central vertical wall as the main supporting element buttresses the building and tapers with the increasing height of the building, corresponding to the load. The offset of the ceilings in the different stories builds ribs, allowing the building to grow in depth and shape the suspension of the leave-like ceilings. The supporting system that is developed from the inside to the outside totally abstains from static elements in the façade.
An honest concrete work has been developed with the vine as a model. The central vertical wall as the main supporting element buttresses the building and tapers with the increasing height of the building, corresponding to the load. The offset of the ceilings in the different stories builds ribs, allowing the building to grow in depth and shape the suspension of the leave-like ceilings. The supporting system that is developed from the inside to the outside totally abstains from static elements in the façade.
Quote Landscape Gardener Nils Lüpke:
The surrounding landscape of fields, hedges and fruit trees are pictorially integrated in the composition and are seamlessly guided into the garden. Majestic cherry trees reach with their branches near to the house and take effect in the living room.
The house entrée and outdoor sitting area express themselves as precise cuts in the grown terrain. Stepping stones made from left over concrete from the house seem to float over this and reinforce the image in an otherwise abandoned topography.
The surrounding landscape of fields, hedges and fruit trees are pictorially integrated in the composition and are seamlessly guided into the garden. Majestic cherry trees reach with their branches near to the house and take effect in the living room.
The house entrée and outdoor sitting area express themselves as precise cuts in the grown terrain. Stepping stones made from left over concrete from the house seem to float over this and reinforce the image in an otherwise abandoned topography.
Quote Light Planner Thomas Schoch:
The dominant structure of the framework is illuminated by LED light lines built into the building’s casing. When one moves from one room to another in the archaic construction the architectural light appears like a contemporary tour of torches. The light lines sitting in the window frames throw a diffuse basic light into the inner core.
The dominant structure of the framework is illuminated by LED light lines built into the building’s casing. When one moves from one room to another in the archaic construction the architectural light appears like a contemporary tour of torches. The light lines sitting in the window frames throw a diffuse basic light into the inner core.
Quote Construction Physicist Stephan Huber:
The architectural reduction to the maximum was a challenge for construction physics. Despite low U-values (UG = 0.60 W/m2K, opaque components between 0.14 W/m2K und 0.20 W/m2K) the energy efficiency evidence was only possible through separate structural components. Thus, the overall energy transmittance of the glazing should not be lower than 30% in relation to the summer warmth protection, which with a window surface in relation to the energy reference surface of 290% was a further challenge.
The architectural reduction to the maximum was a challenge for construction physics. Despite low U-values (UG = 0.60 W/m2K, opaque components between 0.14 W/m2K und 0.20 W/m2K) the energy efficiency evidence was only possible through separate structural components. Thus, the overall energy transmittance of the glazing should not be lower than 30% in relation to the summer warmth protection, which with a window surface in relation to the energy reference surface of 290% was a further challenge.
Project: Trübel – New residential building, Rebhang, CH- 8157 Dielsdorf
Architect: L3P Architekten ETH FH SIA AG, Unterburg 33, CH-8158 Regensberg
Building Constructor: Private Owner
Building Engineer: Bona + Fischer Ingenieurbüro AG, Rütlistrasse 20, CH-8400 Winterthur
Landscape Architects: vetschpartner Landschaftsarchitekten AG, Neumarkt 28, CH-8001 Zürich
Light Planner: Lichtblick, Neufeldweg 6, CH-5103 Möriken
Building Physics: Wichser Akustik & Bauphysik AG, CH-8052 Zürich
Photographer: Vito Stallone, Bleicheweg 5/ B5, CH-5605 Dottikon
Project and Realisation: 2006 - 2014
Above ground net floor area: 82m2
Total net floor area: 129m2 of living space + secondary area 36m2
Lot Size: 291m2
Architect: L3P Architekten ETH FH SIA AG, Unterburg 33, CH-8158 Regensberg
Building Constructor: Private Owner
Building Engineer: Bona + Fischer Ingenieurbüro AG, Rütlistrasse 20, CH-8400 Winterthur
Landscape Architects: vetschpartner Landschaftsarchitekten AG, Neumarkt 28, CH-8001 Zürich
Light Planner: Lichtblick, Neufeldweg 6, CH-5103 Möriken
Building Physics: Wichser Akustik & Bauphysik AG, CH-8052 Zürich
Photographer: Vito Stallone, Bleicheweg 5/ B5, CH-5605 Dottikon
Project and Realisation: 2006 - 2014
Above ground net floor area: 82m2
Total net floor area: 129m2 of living space + secondary area 36m2
Lot Size: 291m2
Awards:
Architektur-Preis: WAN Award House of the Year 2015, shortlist, the six best in the world 2015
Architektur-Preis: Häuser Award 2016 – Die Besten der Besten in Europa – Auszeichnung
Architektur-Preis: Best Architects 16 Award
Architektur-Preis: Iconic Awards 2015 – Winner
Architektur-Preis: Häuser des Jahres 2015 – Deutsches Architekturmuseum und Callwey Verlag – Auszeichnung
Architektur-Preis: German Design Award 2016 Nominee
Architektur-Preis: materialPREIS 2015 Nominee
Architektur-Preis: Das beste Einfamilienhaus 2016, Nomination
