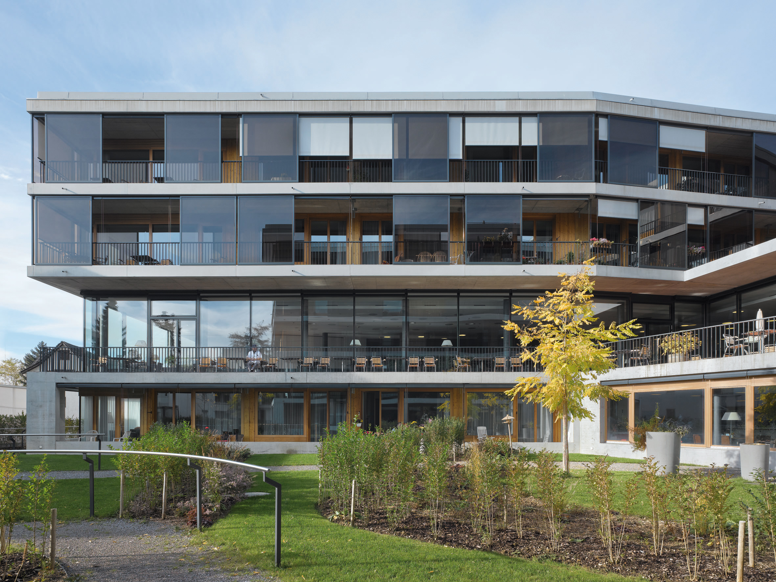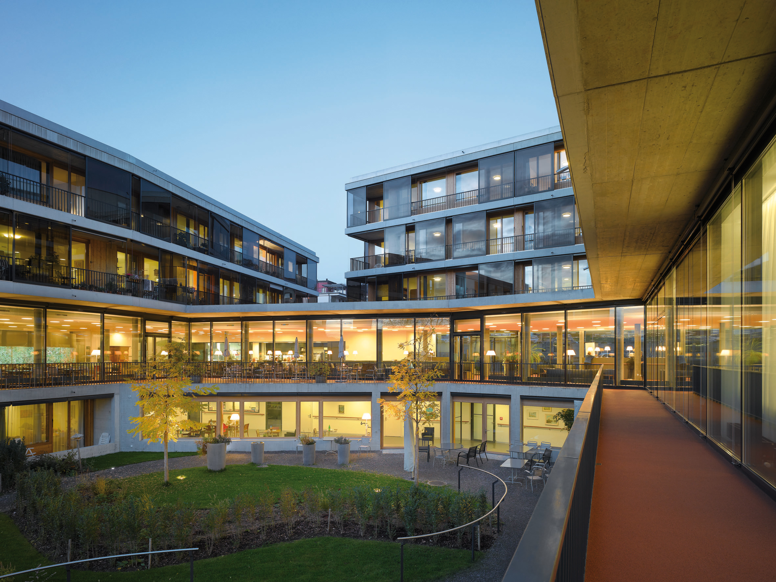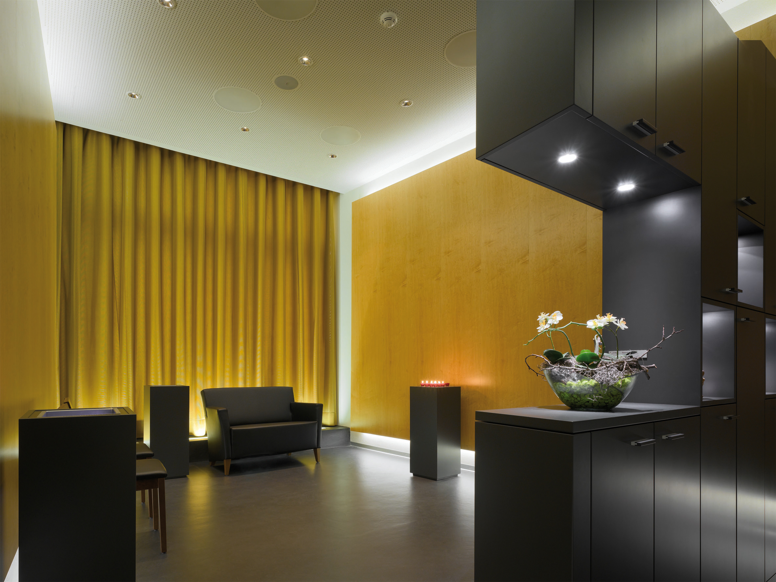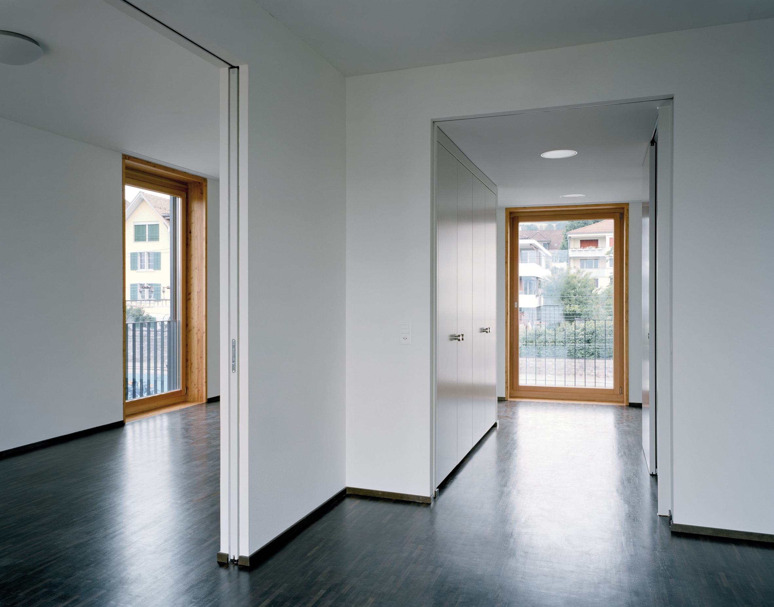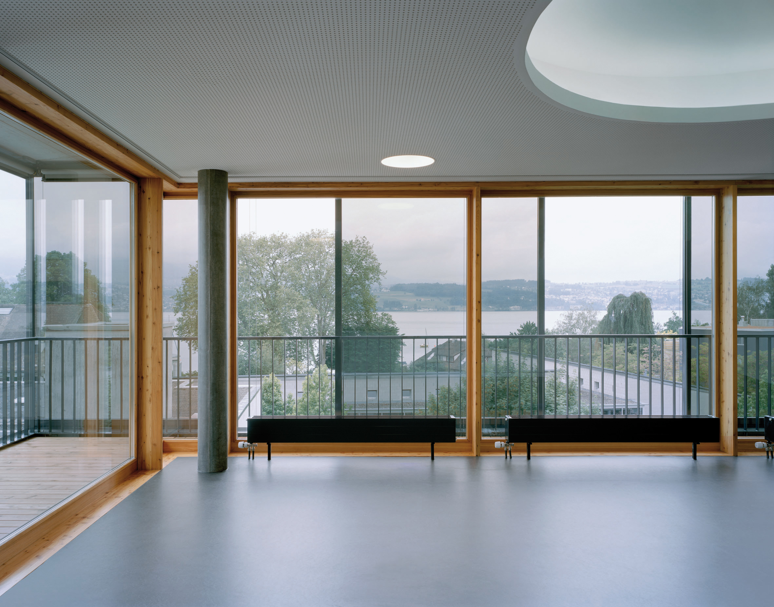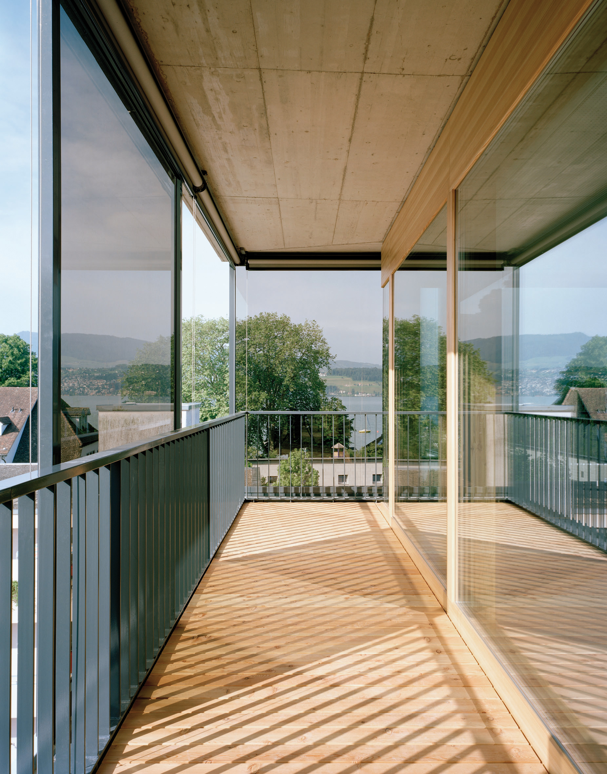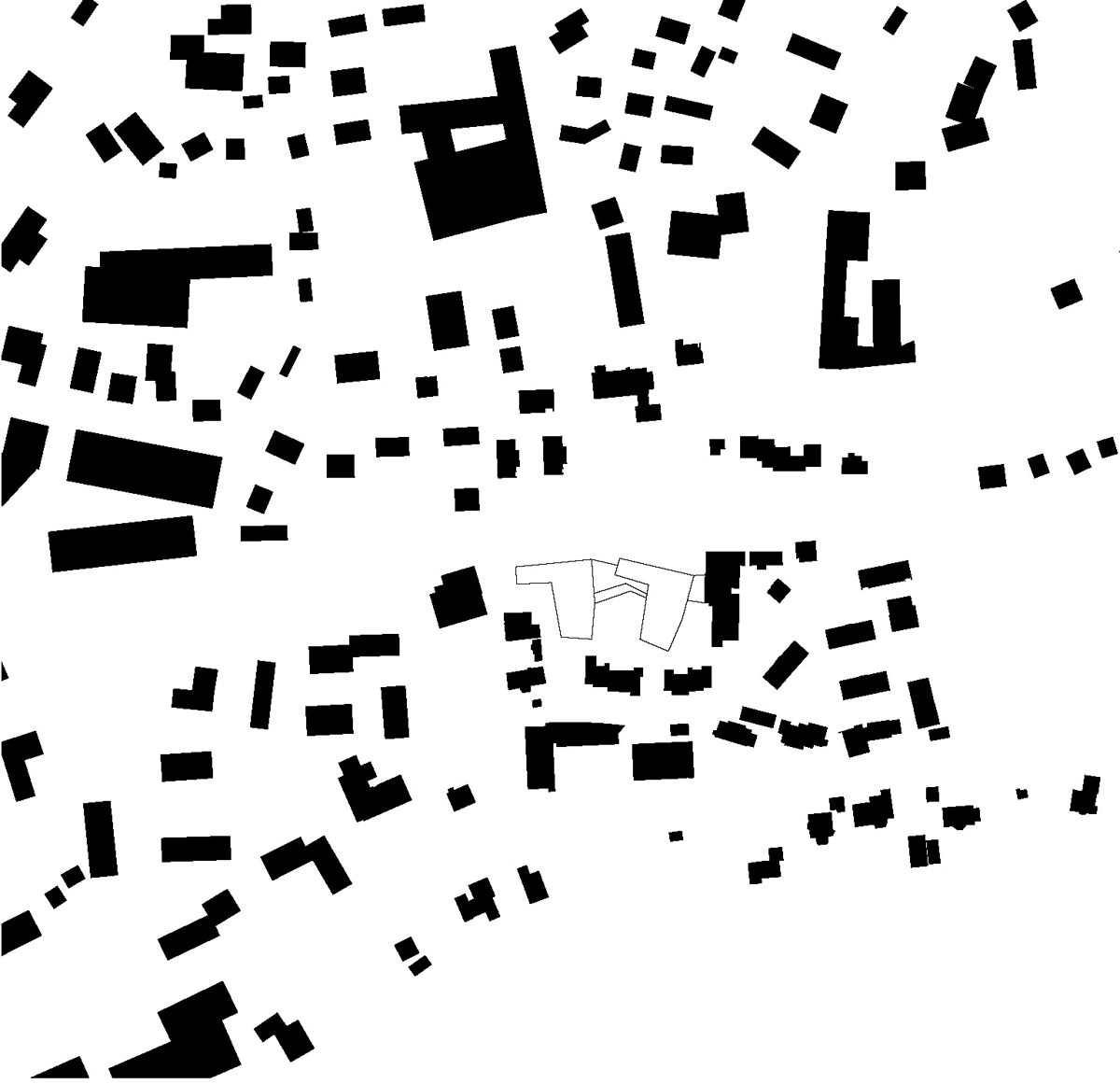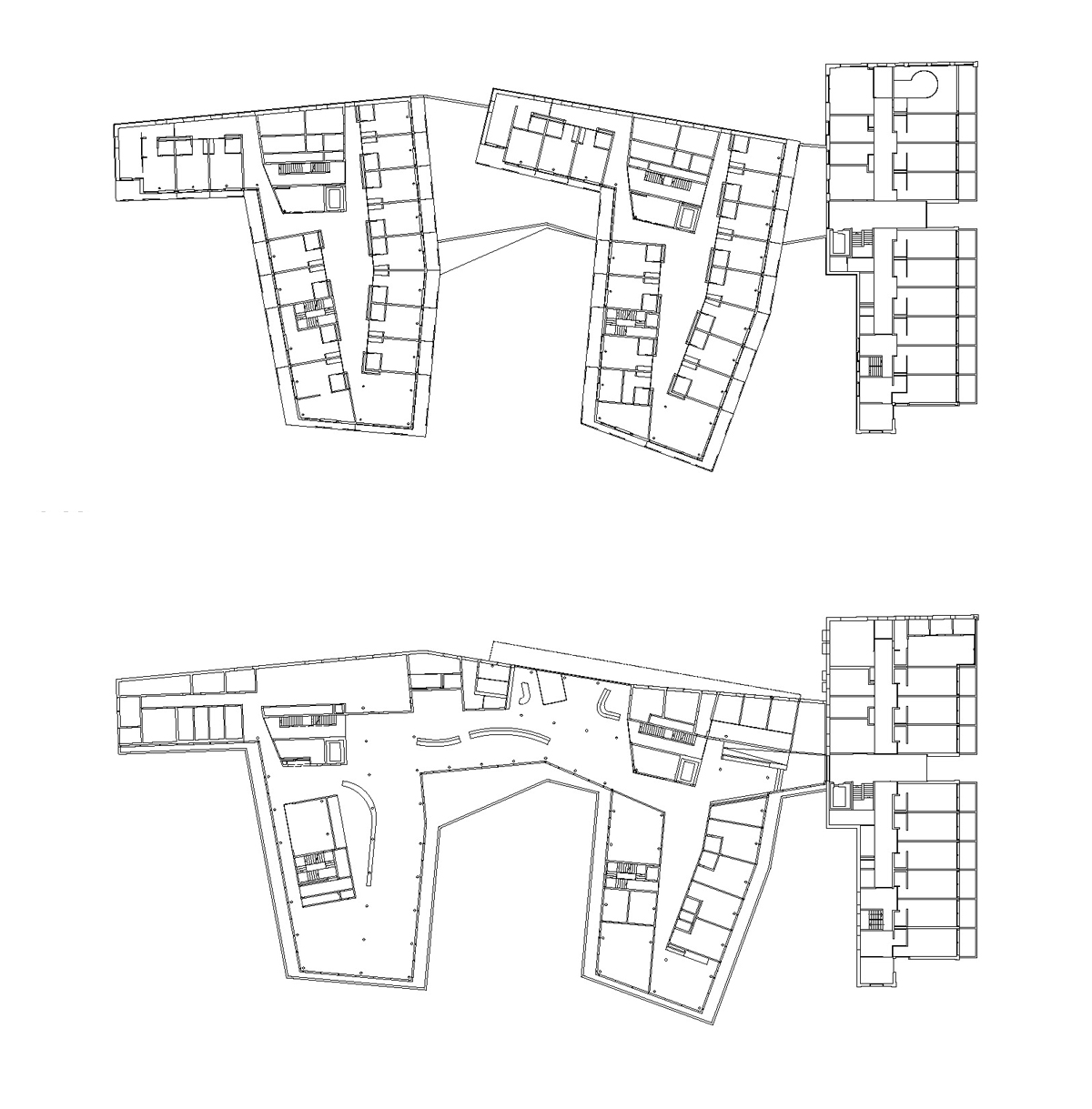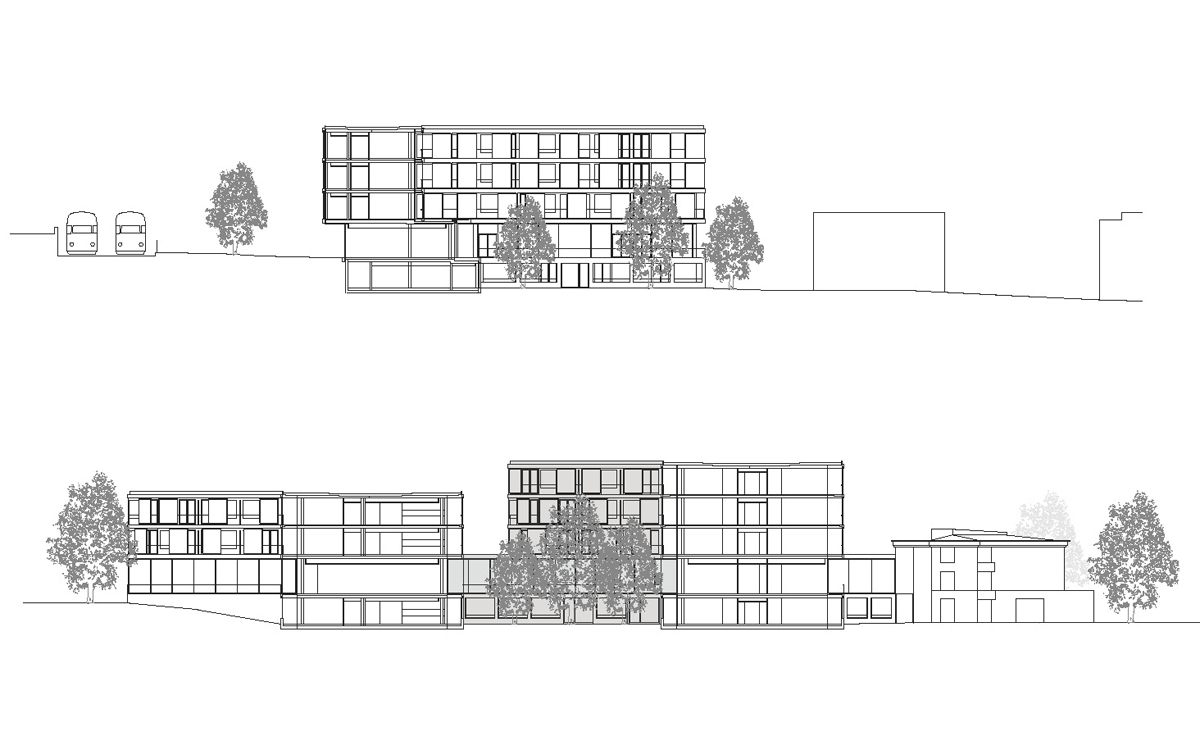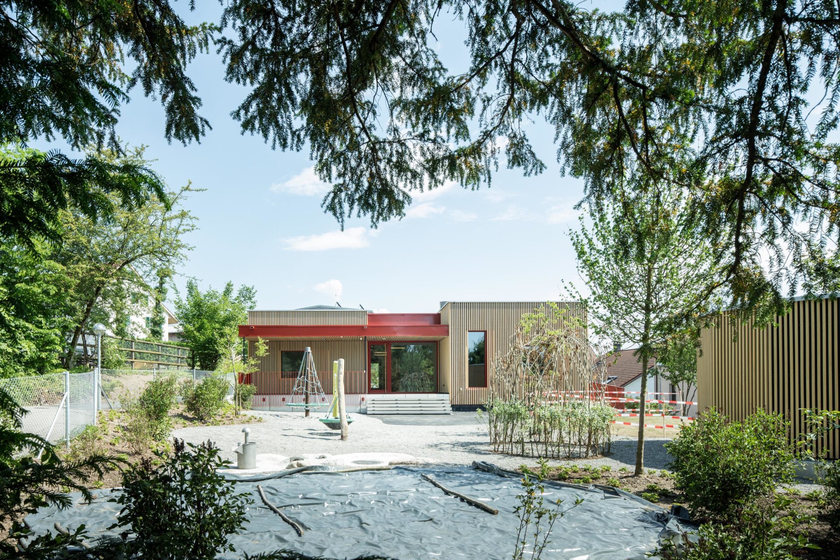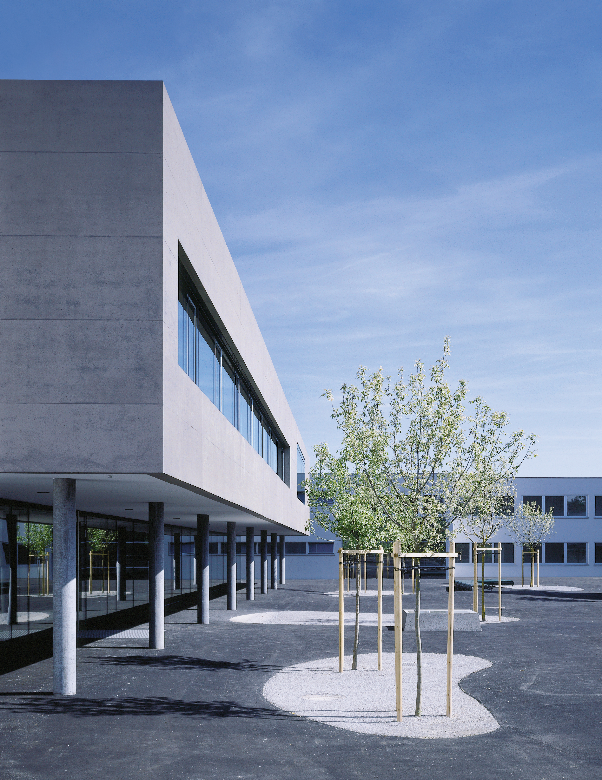The centre for senior citizens in Neue Lanzeln attempts to give a specific identity to the area between the railway tracks and the main road. The building incorporates the irregular orientation of the buildings around it and in its function as a centre resolves the problem of the neighbourhood’s lack of scale.
The architects have responded to the brief by creating two volumes, taking visual relationships and building alignments into consideration; this creates an integrative facility that—without being closed off from Bahnhofstrasse and the buildings on the other side of the tracks—is integrated optimally into the topography of the surroundings.
The entrance level is oriented towards Bahnhofstrasse and functions as a neighbourhood centre with public facilities such as a restaurant, a cafeteria and a multipurpose room. Further facilities such as rooms for therapy, a room for prayer or contemplation and the offices have also been integrated into the open-plan layout, thus enhancing the atmosphere of openness and transparency. The corridors are not simply circulation routes, on the contrary the playful alternation of intimate and spacious zones and seating create an environment in which people enjoy spending time together, making life in the home feel less institutional.
The residential storeys are characterized by domestic intimacy and privacy with many different views of the surroundings and spacious rooms with plenty of daylight. The simple structures make orientation easier for the residents and allow them maximum independence. The individual rooms have a functional design that is optimal for the care of the residents. Each room has a sizeable balcony with sliding screens that protect it from the wind and cold weather so that it can be used throughout the year. In combination with the communal zones, attractive residential communities are created for elderly residents.
The façade is divided into simple, clear homogeneous areas and the playful design contrasts ‘cold’ and ‘warm’ materials: floor-to-ceiling window elements in wood, rear-ventilated facades with glass-surfaced cladding panels, prefabricated concrete elements and vertical fabric blinds create a homely atmosphere. The use of sliding screens creates a setting that alters in the course of the day and the seasons, while subtly drawing attention to the activities of the residents.
The integrative urban planning, the strong identification value, the range of public facilities and the differentiated floor plan all contribute to providing the basis for sustainable living. The economical use of land, the minimization of soil surface sealing, the landscaping in harmony with nature and the use of materials with low grey energy levels prioritize ecological aspects. The Minergie concept combines a high level of comfort with low energy-consumption levels, low costs and very little land consumption. Instead of high-tech, the main focus here is on passive measures, solar gain and optimally coordinated system components. Also, by consistently keeping the systems separate, long-term flexibility is guaranteed. The overall result is a healthy, invigorating indoor environment that incorporates all aspects of sustainability.
Photos: Roger Frei, Zürich
Site
2nd floor
Ground floor
Sections
