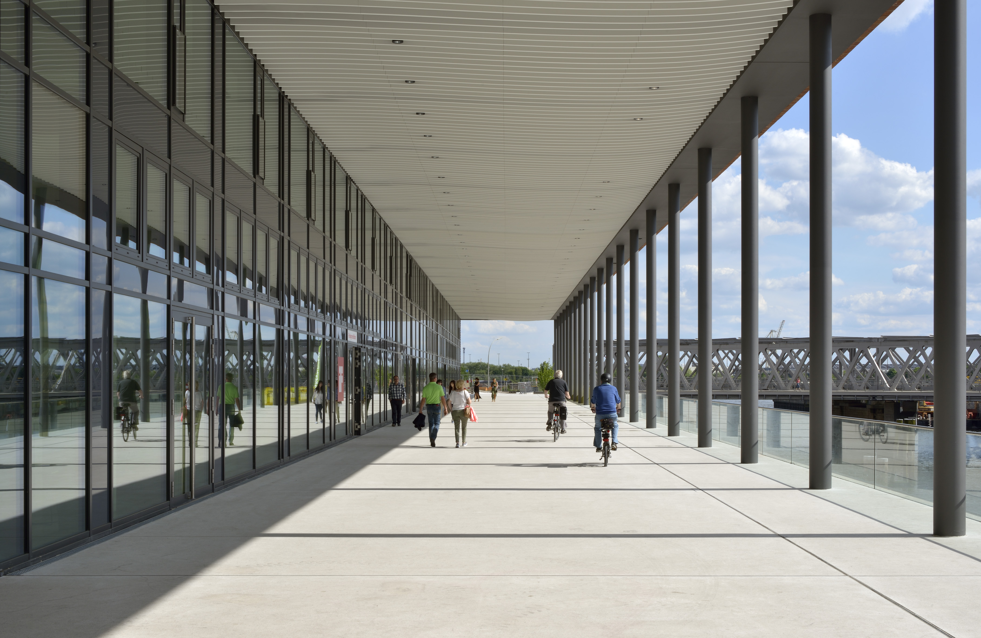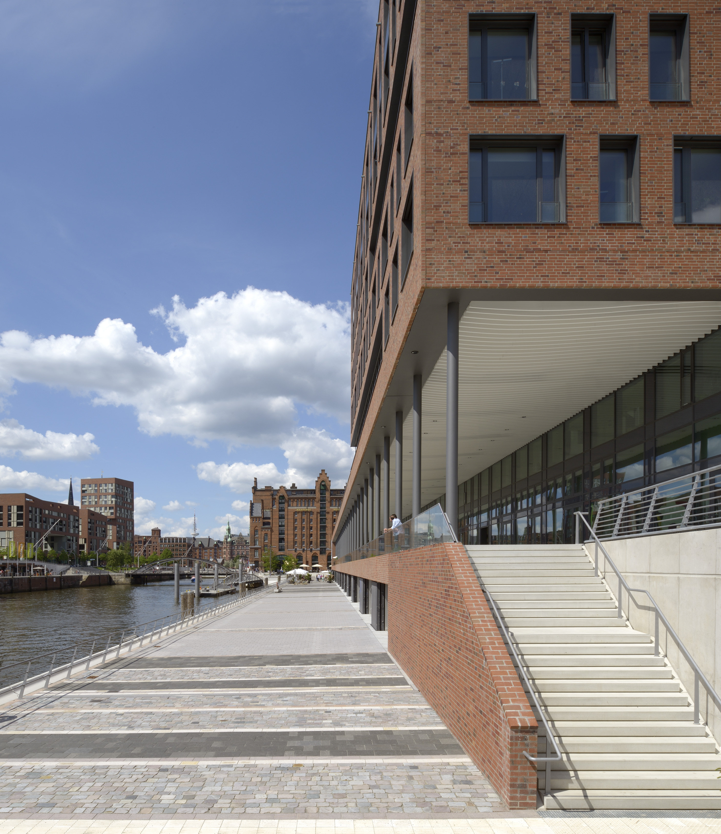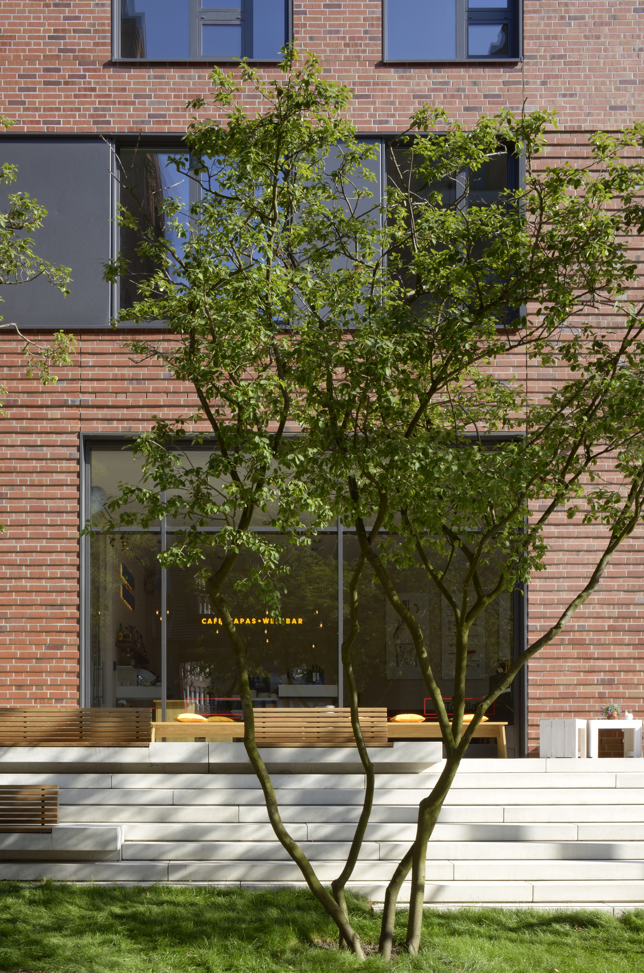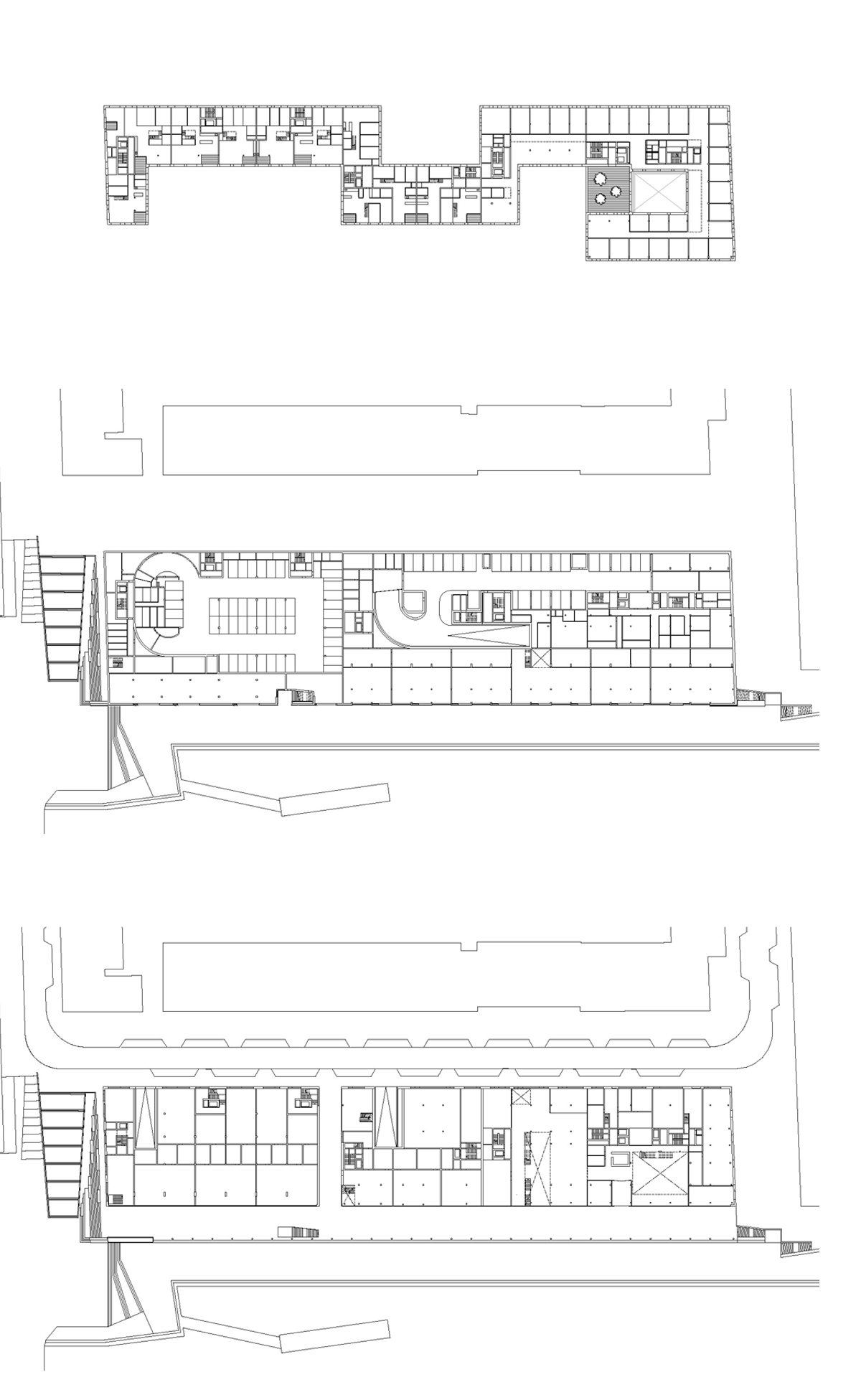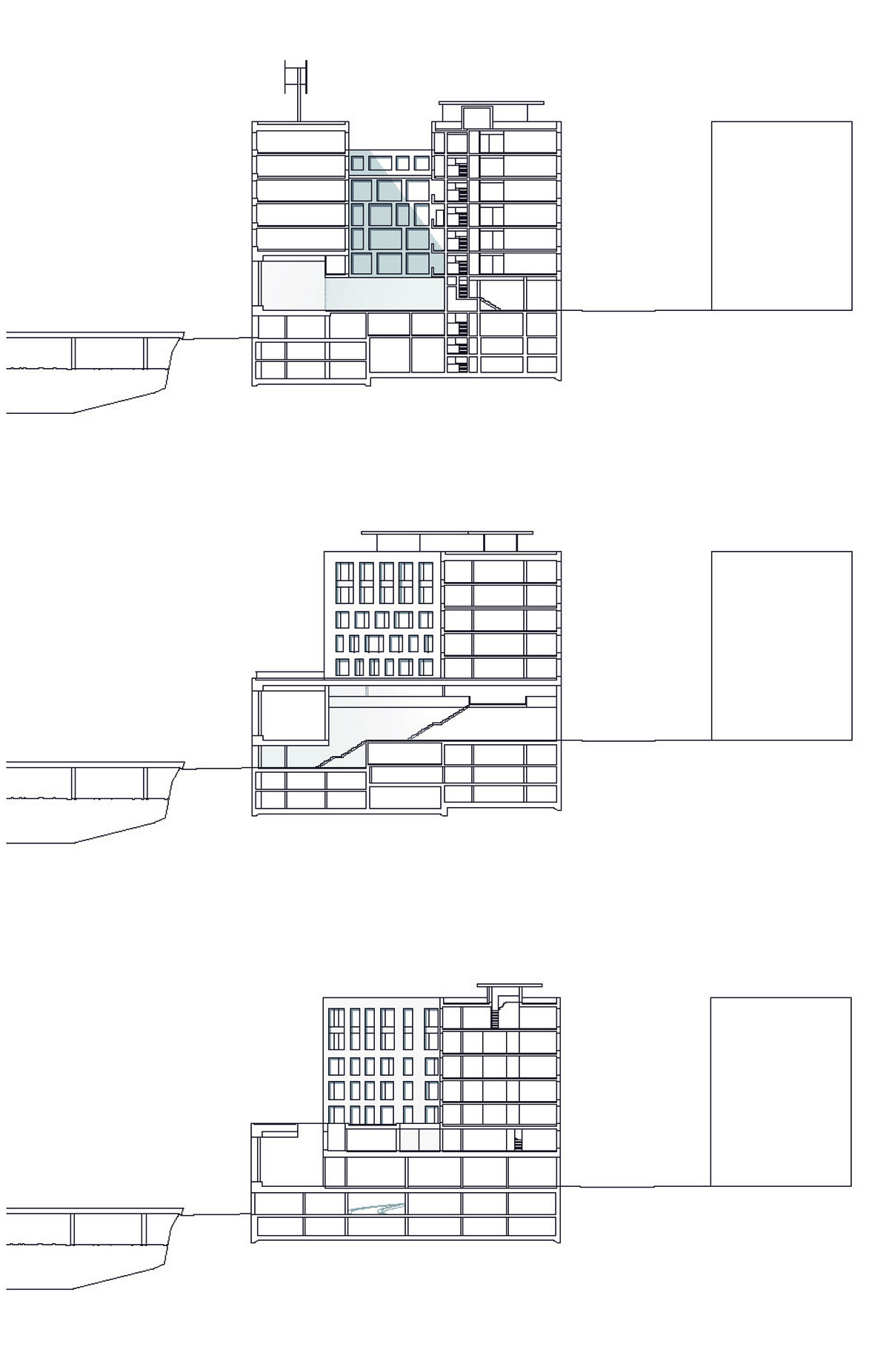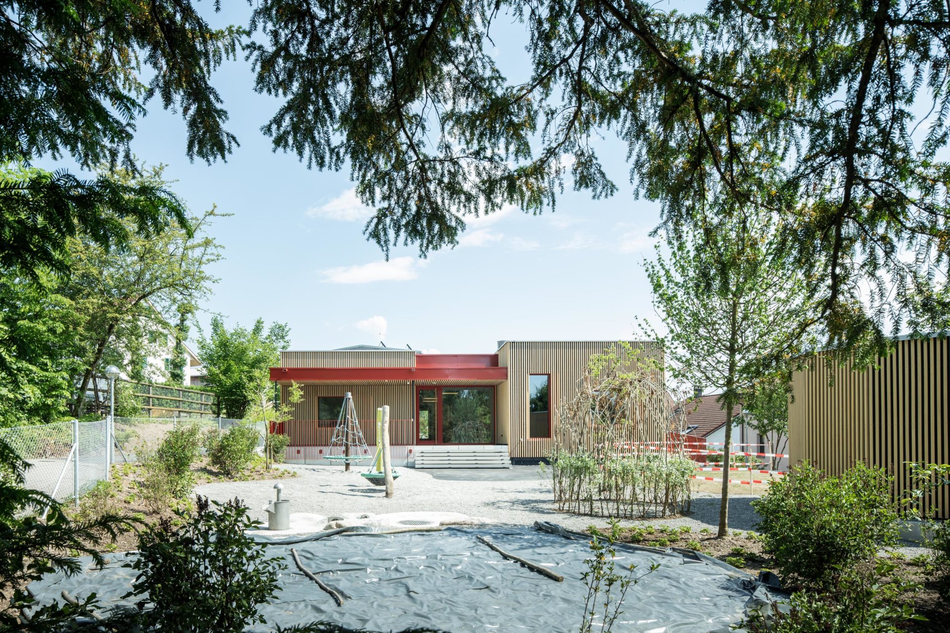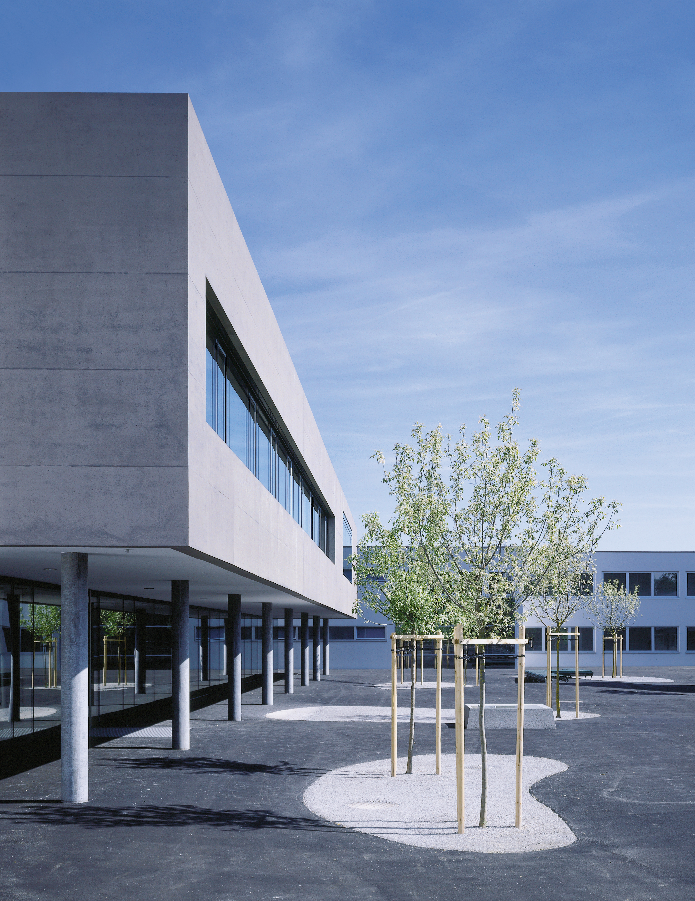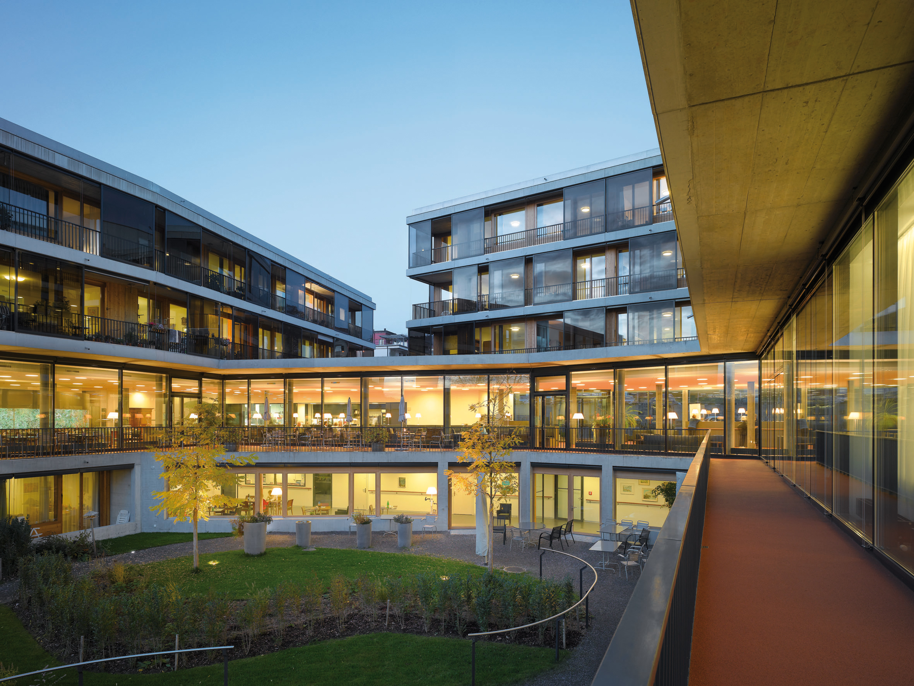The urban development context and the representative site on the water formed the starting point for the design of the ensemble of buildings on the east side of HafenCity. The three main users—Greenpeace, designxport, and around ninety apartments—are distinguished by projections and recesses in the ensemble. From a distance, the brick harmonizes with the neighboring historical buildings. Close up, the different kinds of bricklaying and shades of color of the brick create a differentiated impression that brings to mind high-quality traditional craftsmanship.
Designing publicly accessible and shared indoor and outdoor spaces is one of the basic principles of sustainable urban planning. A diverse blend of shops, exhibition spaces, and restaurants on the ground floors is one of the things required to create a sense of identity and public life. The Elbarkaden succeed in doing this by providing public usages on two levels, facing the water, with through access to Hongkongstrasse. The urban terrace facing the water forms an open setting toward the west, which invites people to stroll around, and evokes associations with the historical Alster Arcades. The roofs are designed as a fifth façade and assigned different usages—from playground and urban garden to ecological compensation site and retention area.
A holistic concept was developed at the building level that includes all areas of sustainable building: in an interdisciplinary planning process, comparisons for building elements and energy simulations were worked out so that they would deal with the building as an overall system and take into consideration the renewable energy available at the site. Besides geothermal heating and solar power, wind power was also integrated for the purpose of covering energy demands, since it would compensate for natural fluctuations in solar-powered electricity production during the day and over the course of the years. This meant that the building’s own energy cover could be significantly increased.
The design’s rational basic structure forms the foundation for threefold flexibility: planning flexibility thanks to modular construction, flexibility of use provided by perfectly balanced floor plan layouts, and repurposing flexibility provided by an efficient structural engineering and shaft concept. Consistent system separation moreover allows for component-specific maintenance or replacement and good recyclability. Between the priorities of integration, flexibility, and energy, the share and types of openings were balanced out. Generous recesses accentuate particular interior spaces; otherwise the façades are quietly and evenly designed and allow for space to be divided as desired.
Inside, the design allows for the operation of a variety of climate zones and passive cooling-down at night. In the differentiated layout solutions it becomes clear that energy-efficient motifs go hand in hand with the creation of a variety of view axes, different uses, and their integration into the context, so that in the end we have a cleverly thought-out whole that is more than the sum of its parts.
Photos: Hagen Stier, Hamburg
Site
6th floor
Wharf-level storey
Entrance story
Section Greenpeace
Section designxport
Section residentail part

