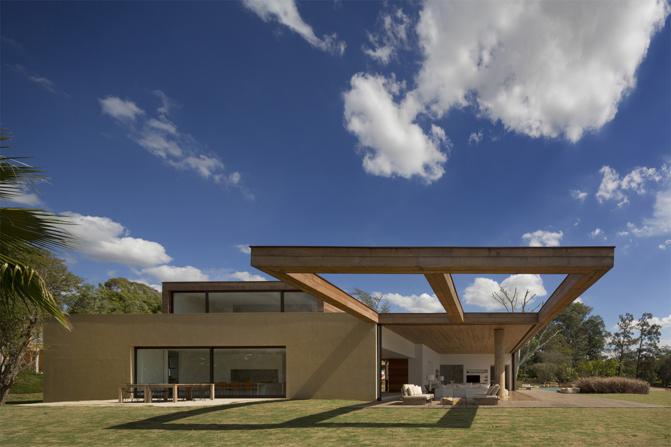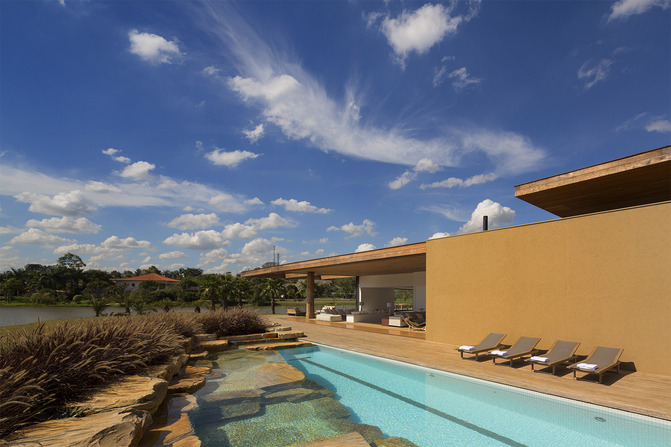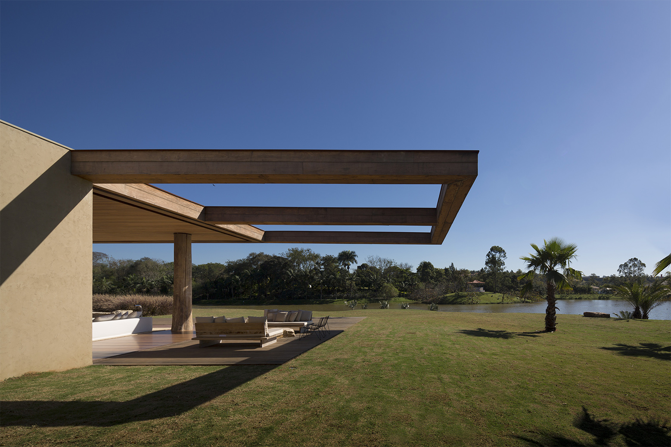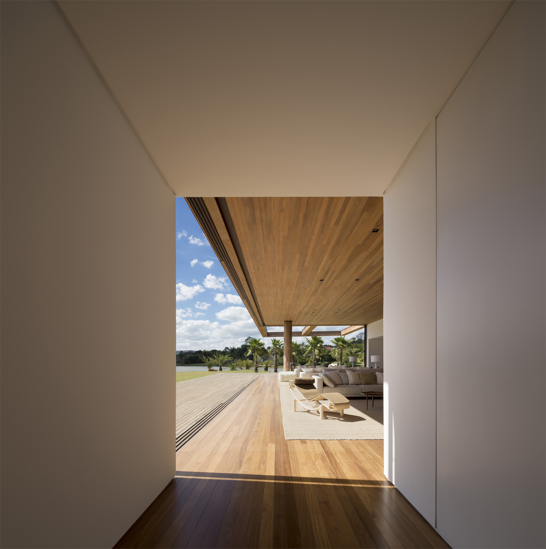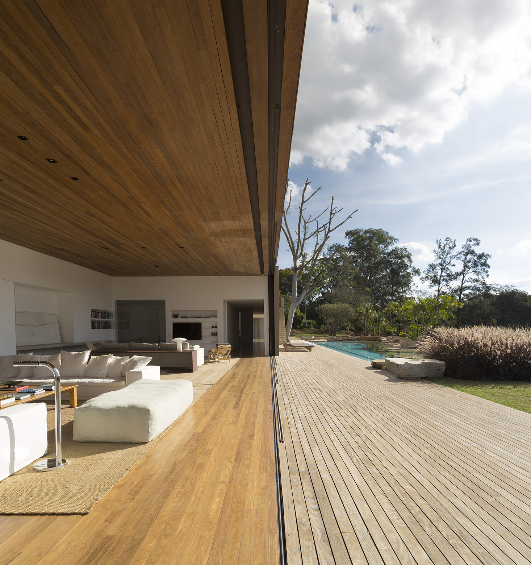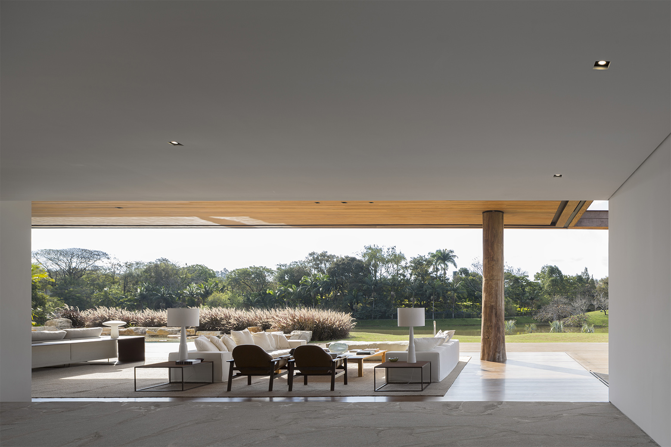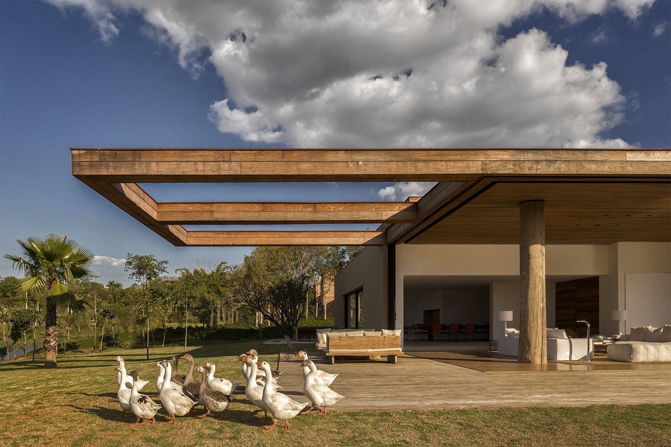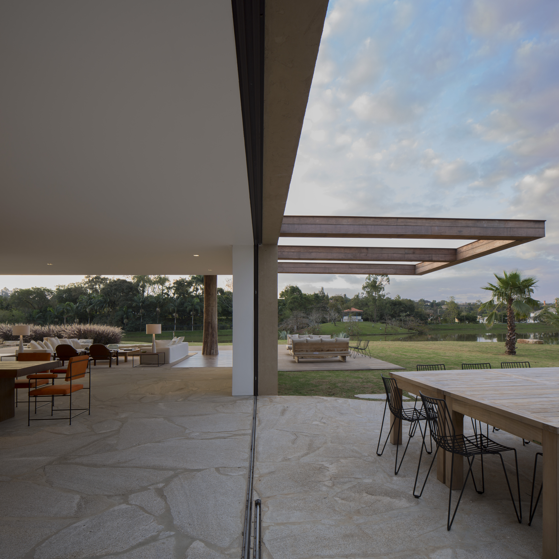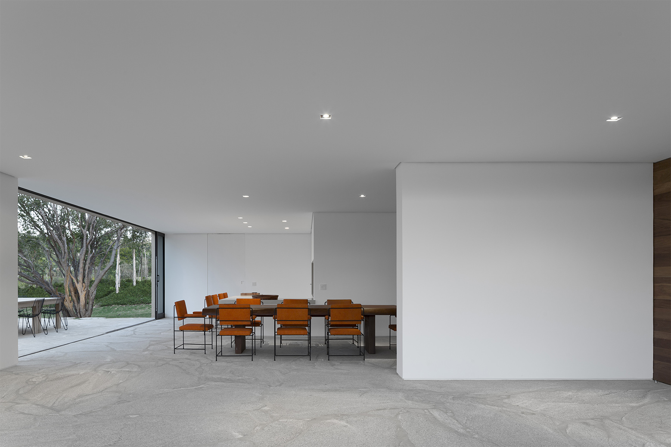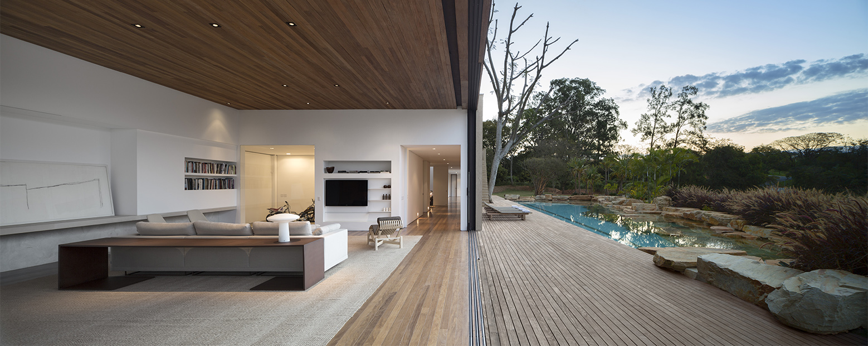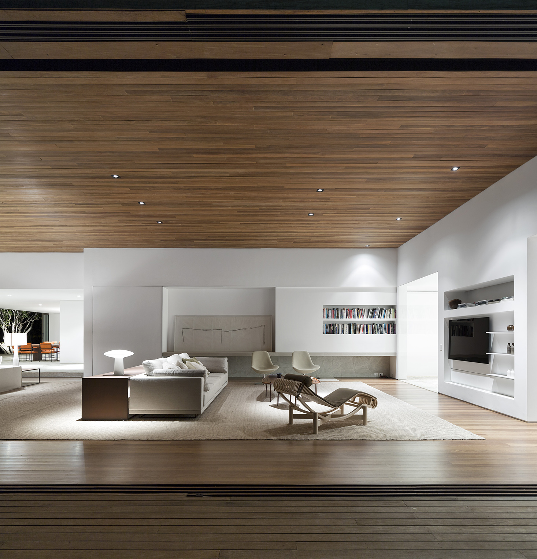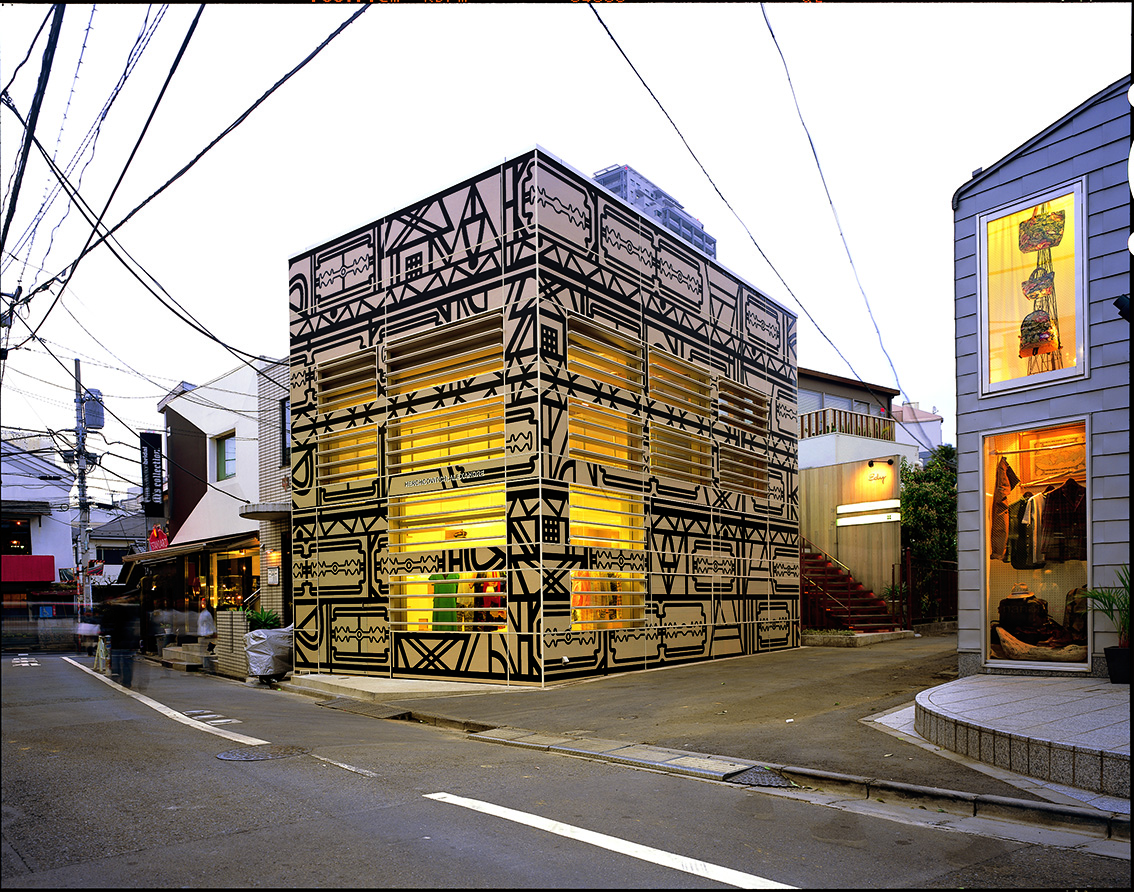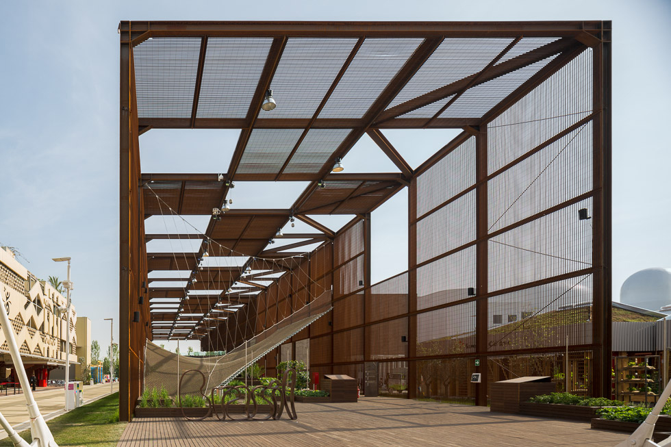One hour away from São Paulo, this house in Itu is a refuge for a young couple and their daughters. A prime position on the banks of a small lake and the presence of a large Tabebuia tree guided this project that aims to fusion with the landscape.
The L shaped plan marks the distribution of the spaces: in the main volume we placed the daughter’s bedrooms; a courtyard with a winter garden next to the home theater forms an intimate room; and the vast living room opens up to the terrace and to the lake, free of any boundaries blocking the connection with the outside. On the first floor we placed the master bedroom and the gym, using the external walls as parapets to reinforce the horizontality.
In a second volume is the dining room next to the living room, in a slightly higher level, along with the kitchen and service areas. Above this volume the guestroom has its own private access. A large pergola along the rear façade protects a stone courtyard that can be used as a parking space.
The house is characterized by its horizontal lines and fluid spaces. The entrance door is in the point where the two volumes converge. The low ceiling of the hall contrasts with the generous space of the living room, reinforcing the invitation to look outwards to the landscape. On one side, the stone flooring of the dining room extends to the terrace, gradually being replaced by the grass. On the other, the living room’s wooden floor becomes a deck next to the swimming pool. A tree trunk conceals the single structural column that supports the impressive span. Glass doors slide inside the walls and disappear, bringing the terrace, the trees and the lake within the house.
The wooden flooring and ceiling creates warmth and coziness in this
space made for contemplating nature. A second terrace, next to the
living room, is protected by a cantilevered pergola with a retractable
sunshade. The swimming pool mimics the lake with its large rocks and
landscape design by Luis Carlos Orsini. Next to the pool, a stone ground
hearth was created in the garden.
space made for contemplating nature. A second terrace, next to the
living room, is protected by a cantilevered pergola with a retractable
sunshade. The swimming pool mimics the lake with its large rocks and
landscape design by Luis Carlos Orsini. Next to the pool, a stone ground
hearth was created in the garden.
The old Tabebuia tree was preserved and literally incorporated by the architecture, as the staircase that leads to the first floor hinges over it. The variety of paths intertwines inside and outside areas and highlights the porosity between spaces and their integration with the context.
The clients asked for a sustainable house and opted for a steel structure, certified Brazilian teak for all the wood employed and a water recycling system. In order to achieve a discrete insertion within the landscape, the paint used in the façades was developed with local earth, mimicking the tones of the relatively arid surroundings.
The interior design project aimed for conciliating comfort with exteriority. Furniture by Sérgio Rodrigues and Jorge Zalsupin share the space with objects designed by Studio Arthur Casas, like the center table set named “Arquipélago”. In the living room, an unexpected display window was created to showcase the client’s vintage motorcycle collection.
Even though this project is made of large volumes, it has a discrete presence, made possible by the earthly tones that blend with the arid context and the horizontal lines that highlight the surrounding tree canopies, starting with the magnificent Tabebuia tree hovering over the house.
ARCHITECTS: STUDIO ARTHUR CASAS
Author: Arthur Casas.
Coauthors: Alexandra Kayat, Regiane Khristian and Renata Adoni.
CONTRACTOR: EB Malucelli Construtora
CONSULTANTS: Systemac (Structural Engineering); Kitchens (Kitchen Project); Luis Carlos Orsini (landscape); La Lampe (lighting);
SUPPLIERS: G Moveis Especiais (Millwork); Mekal (Inox Steel); Arthur Decor (Sun shades); De Aluminio (Frames); Metalbagno/Deca (Metal); NPK(Stones); Altero/Floresta (Hardware); BTicino (Electric Hardware Finishings), Jatoba (Mosaic Tiles); Vallve (Bathtubs), Prima Matéria (Solum Paint facade).
INTERIOR DESIGN: Micasa (sofa); Decamerom (pouffe and side table); Casual (coffee table and chaise long -pool); Montenapoleone (chaiselong Cassina); Decameron (sofa); Rosa Pinc (table lamps); Tora Brasil (dining table and bench); Scandinavia Design (chairs and armchairs – external area); Nani Chinellatto (rug); Etel (armchairs); Dpot (armchairs); Passado Composto (dining table); Arthur Decor (curtains and blinds); Edson Nunes (bedside – suite)
Author: Arthur Casas.
Coauthors: Alexandra Kayat, Regiane Khristian and Renata Adoni.
CONTRACTOR: EB Malucelli Construtora
CONSULTANTS: Systemac (Structural Engineering); Kitchens (Kitchen Project); Luis Carlos Orsini (landscape); La Lampe (lighting);
SUPPLIERS: G Moveis Especiais (Millwork); Mekal (Inox Steel); Arthur Decor (Sun shades); De Aluminio (Frames); Metalbagno/Deca (Metal); NPK(Stones); Altero/Floresta (Hardware); BTicino (Electric Hardware Finishings), Jatoba (Mosaic Tiles); Vallve (Bathtubs), Prima Matéria (Solum Paint facade).
INTERIOR DESIGN: Micasa (sofa); Decamerom (pouffe and side table); Casual (coffee table and chaise long -pool); Montenapoleone (chaiselong Cassina); Decameron (sofa); Rosa Pinc (table lamps); Tora Brasil (dining table and bench); Scandinavia Design (chairs and armchairs – external area); Nani Chinellatto (rug); Etel (armchairs); Dpot (armchairs); Passado Composto (dining table); Arthur Decor (curtains and blinds); Edson Nunes (bedside – suite)
PROJECT DATE: 2008
PROJECT COMPLETION: 2012
PLOT AREA: 6.312,48 m2
BUILT AREA: 762,71 m2
LOCATION: Itú, São Paulo, Brazil
PHOTOS: Fernando Guerra – [email protected]
