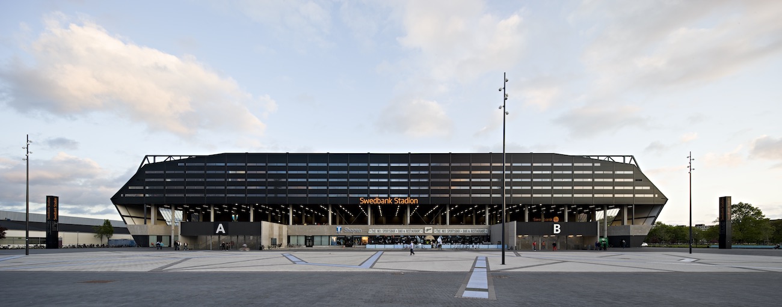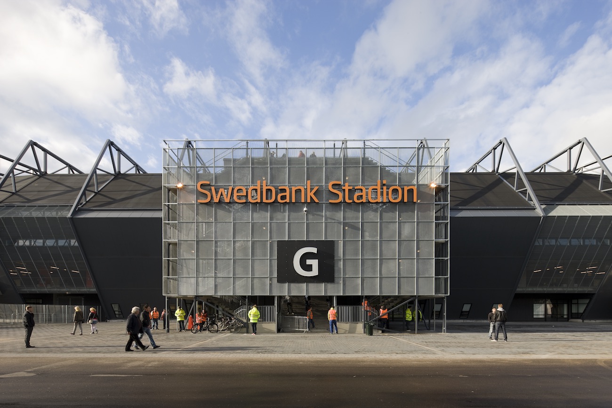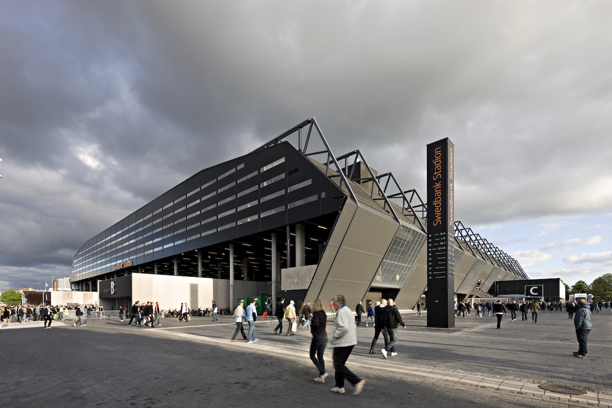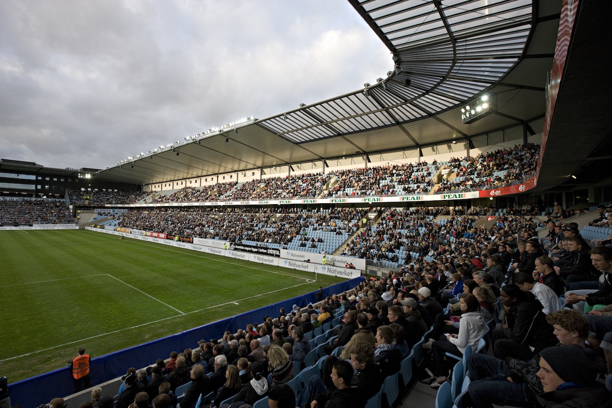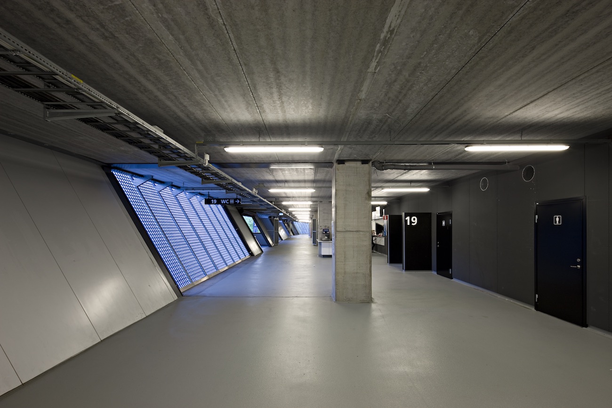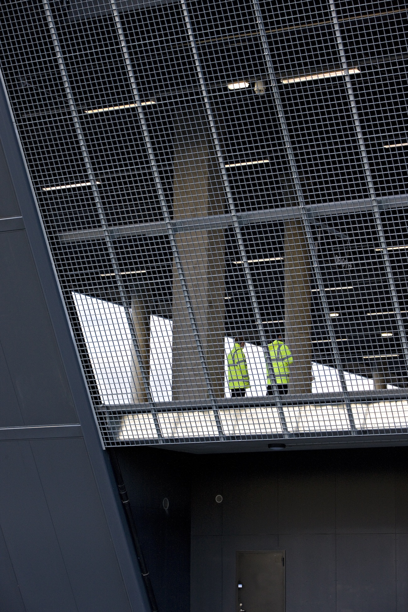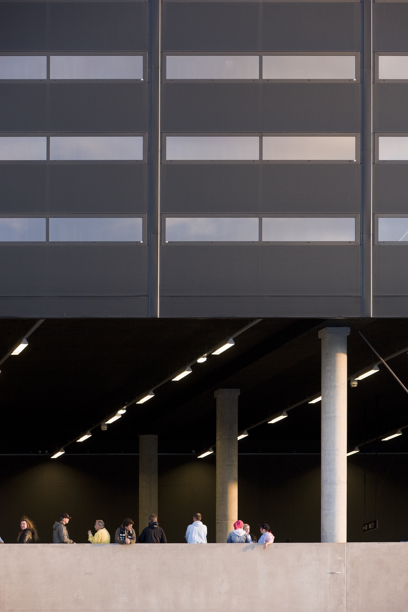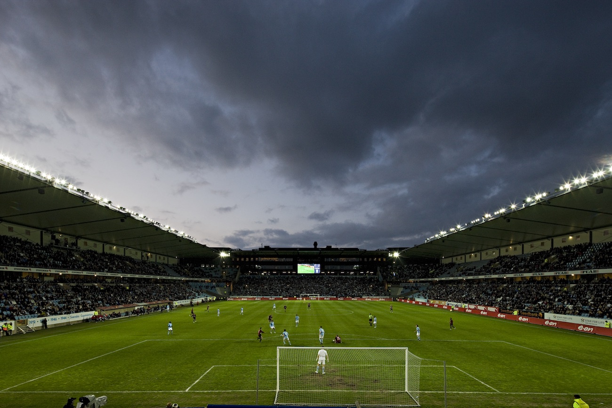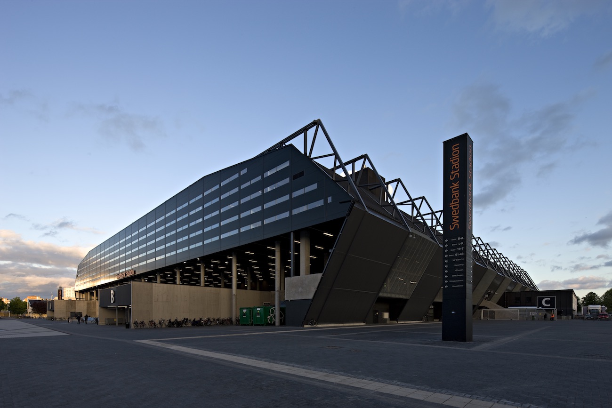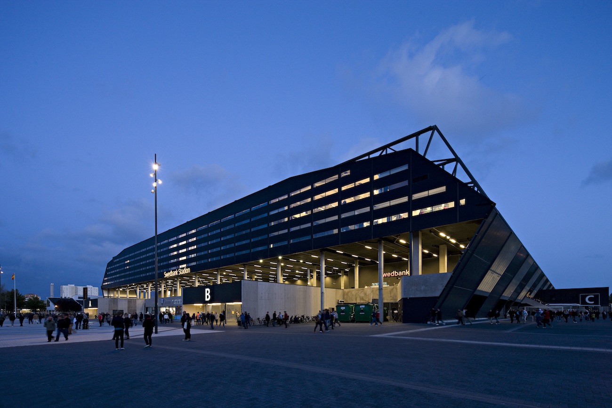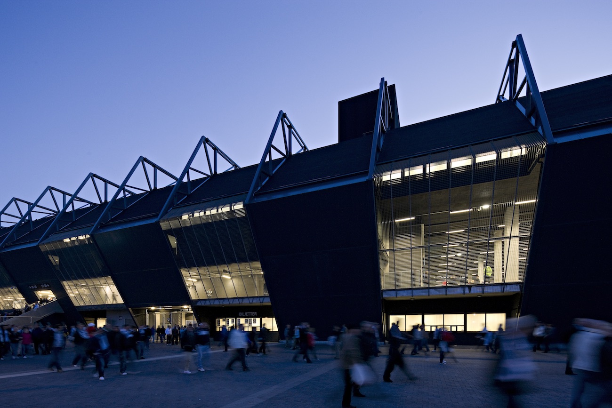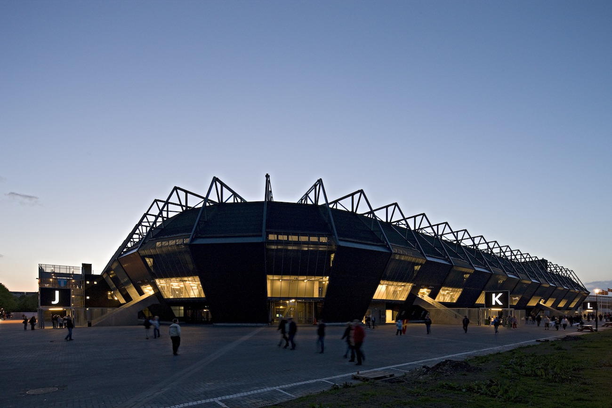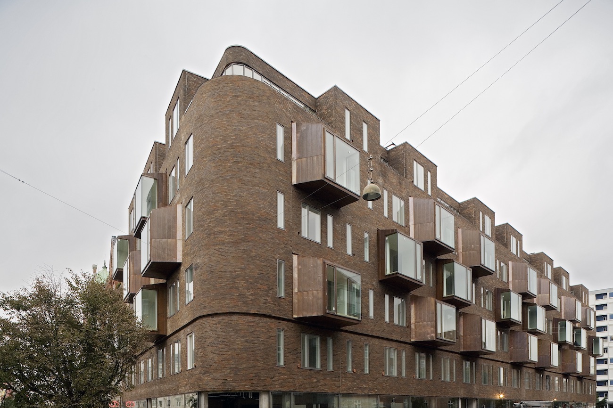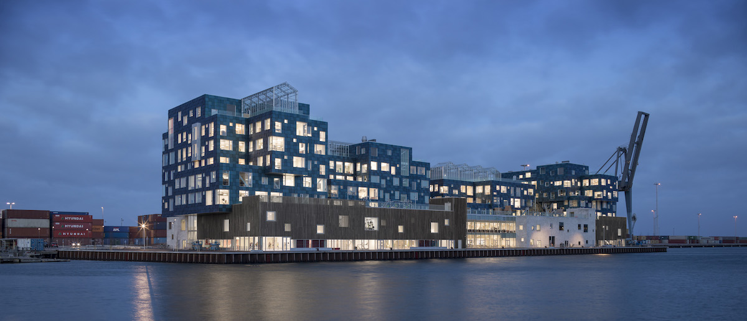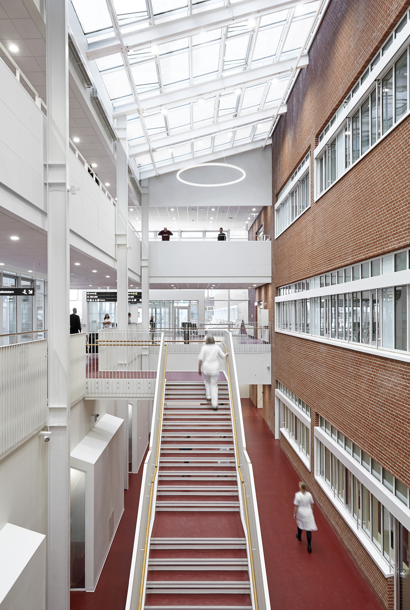Swedbank Stadion is the new home ground for Swedish first division club Malmö FF. It is located in central Malmö within the largest sports complex in Scandinavia, just south of iconic old Malmö Stadion from 1958. A new plaza between the two buildings is created as a natural meeting point for all visitors to the sports complex.
Swedbank Stadion is a compact football stadium with its main focus on audience intimacy. At the same time it is designed for public use every day all around the year with a large dinner show restaurant, rental office space, shops, conference and sports education facilities etc.
It is classified as a UEFA category 3 stadium with a capacity of 21 000 seated spectators. At national games the north short side stand can be altered to take 6000 standing home team fans, increasing the capacity to 24 000 spectators in all. For its size the stadium hosts a relatively large number of VIP seats with 2000 club seats and 54 boxes with an average number of 12 seats each.
Swedbank Stadion is designed modularly with only one, 10 meter wide, repeated main tier and roof section. The typical cross section is designed in order to minimize the foot print and at the same time include requested facilities on each level. The typical section is repeated 49 times into a U-shape form, starting and ending at the north short side where the stadium main entrance elevation faces the plaza.
Swedbank Stadion is designed with exposed steel trusses in order to emphasize the architectural expression and to create a flat and noise reflecting ceiling in the arena bowl. The steel structure is consequently exposed in the arena bowl and in the exterior and is therefore the main architectural feature.
Based on the original architects drawings of the stadium Ruukki have worked out different suggestions of technical solutions and constructions of the steel frames. Each different solution has been presented in 3-D to make it possible to evaluate the steel frame along with other parts of the building.
The planning and all the details of the stadiums steel construction has thereafter been designed in cooperation with the purchaser, architects, main designer and a number of main suppliers. A special attention has been paid to the coordination with the main concrete constructions. As the building and planning phase has been running hand in hand a lot of work has been done to upgrade the Tekla modelling continually with the result of a cost effective steel construction beside a strong architecture expression.
The frames have been designed and produced in maximum three parts in factory to reach the best effectiveness in view of transport and producing costs as well as in factory and on the building site.
Tekla 3D modelling during the whole erection phase has also caused a minimum of site changes. To reach an exact connection of the steel frame to the concrete every casting bolt has been measured and the holes have been positioned in to the connecting plates before erection.
STEEL CONSTRUCTION PRIZES
The Swedbank Stadium has been awarded both the Swedish Institute of Steel Construction’s prize and the European Steel Design Award in 2009.
The jury reports highlights that the use of a rational steel structure, which made it possible to fulfil a very tight programme, has resulted in expressive and orderly stadium architecture. The building appears to have landed like a craft, with a minimal footprint on the site, and the slender steel trusses together with the facades and roofs create a unified, dark grey composition.
By consequent repetition of the same structure along the exterior, an order is established which includes access gates and the surrounding plazas. The clarity of the steel architecture becomes a natural counterpart to the neighbouring Malmö Stadium from 1958, an equally resolved concrete structure by the architects Jaenecke & Samuelson.
In contrast with the dynamic and expressive exterior; the interior of Swedbank Stadium appears calm and clear, focusing all attention on the buildings true centrepiece – the football match!
Project Information:
Client \\ Fotbollsstadion i Malmö Fastighets AB
Architects \\ Berg Arkitektkontor/C. F. Møller Architects in cooperation with FOJAB arkitekter i Malmö AB
Engineering \\ Sweco-Bloco, Byggteknik Skåne
Steel engineering \\ Sweco Structures / Ruukki Construction
Construction \\ PEAB
Steel construction \\ Ruukki Construction
Address \\ Malmö, Sweden
Size \\ 21000 seats
Year \\ 2006-2009
Competition year \\ 2006
Prizes \\ 2009 European Steel Construction Prize / 2009 Swedish Steel Construction Prize / 2006 1. Prize in competition
