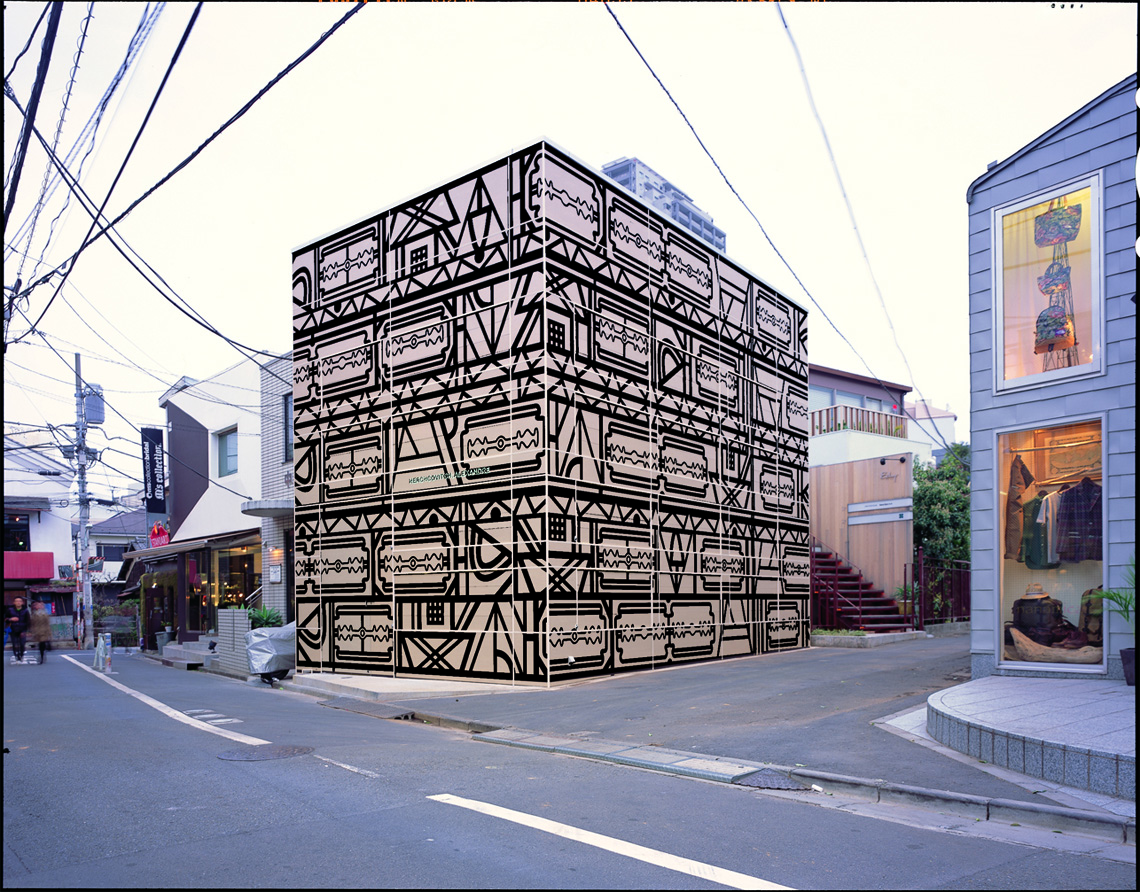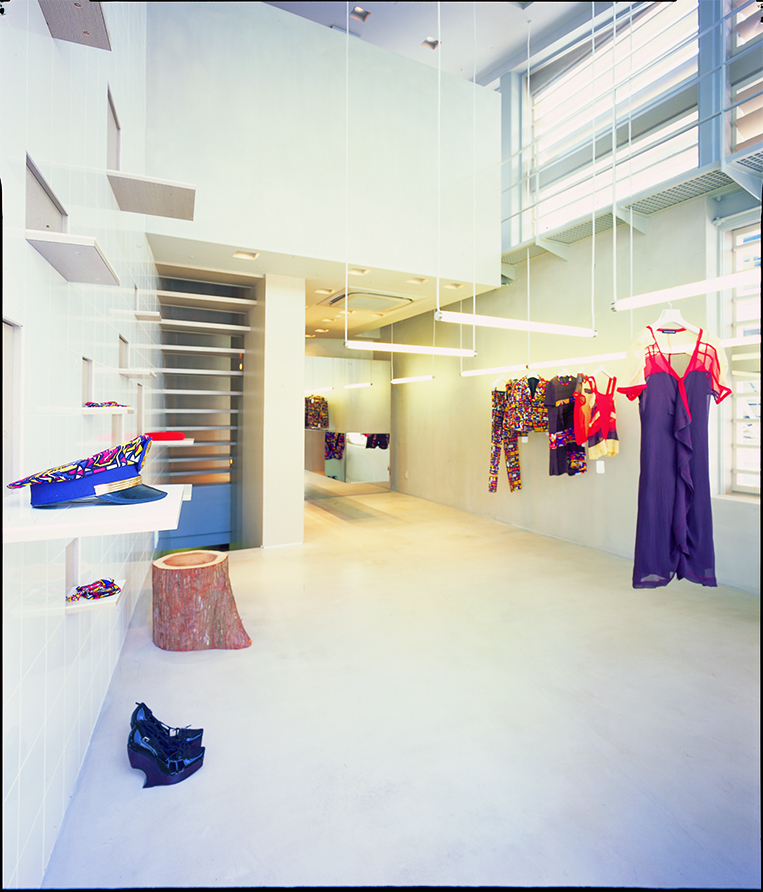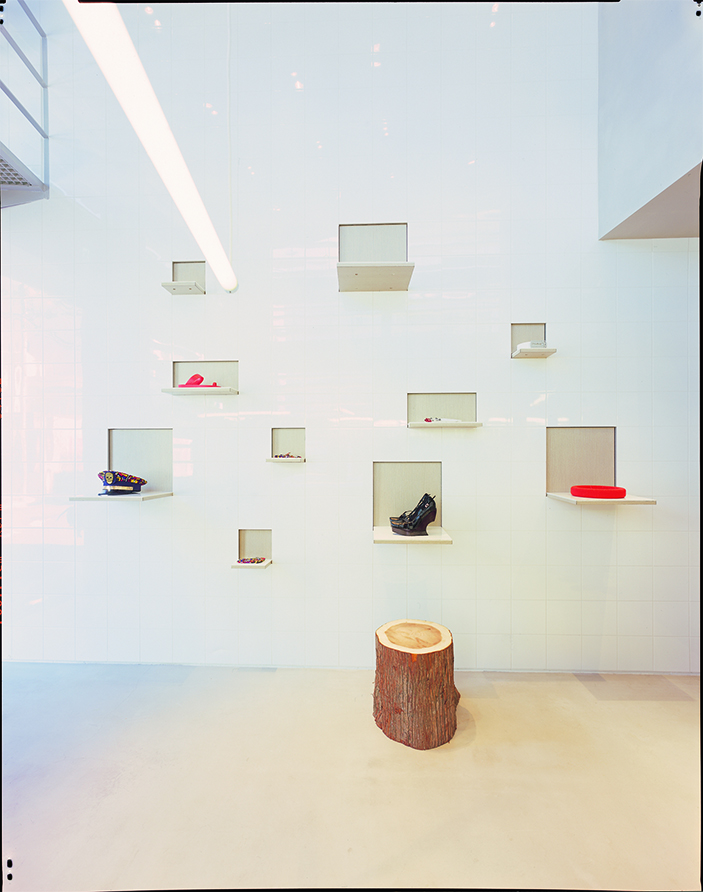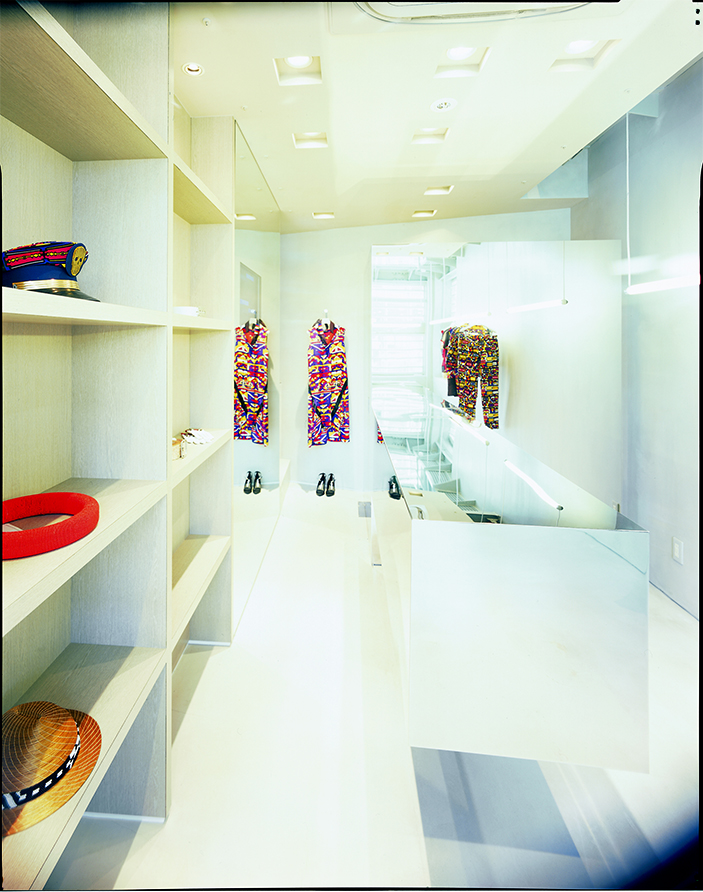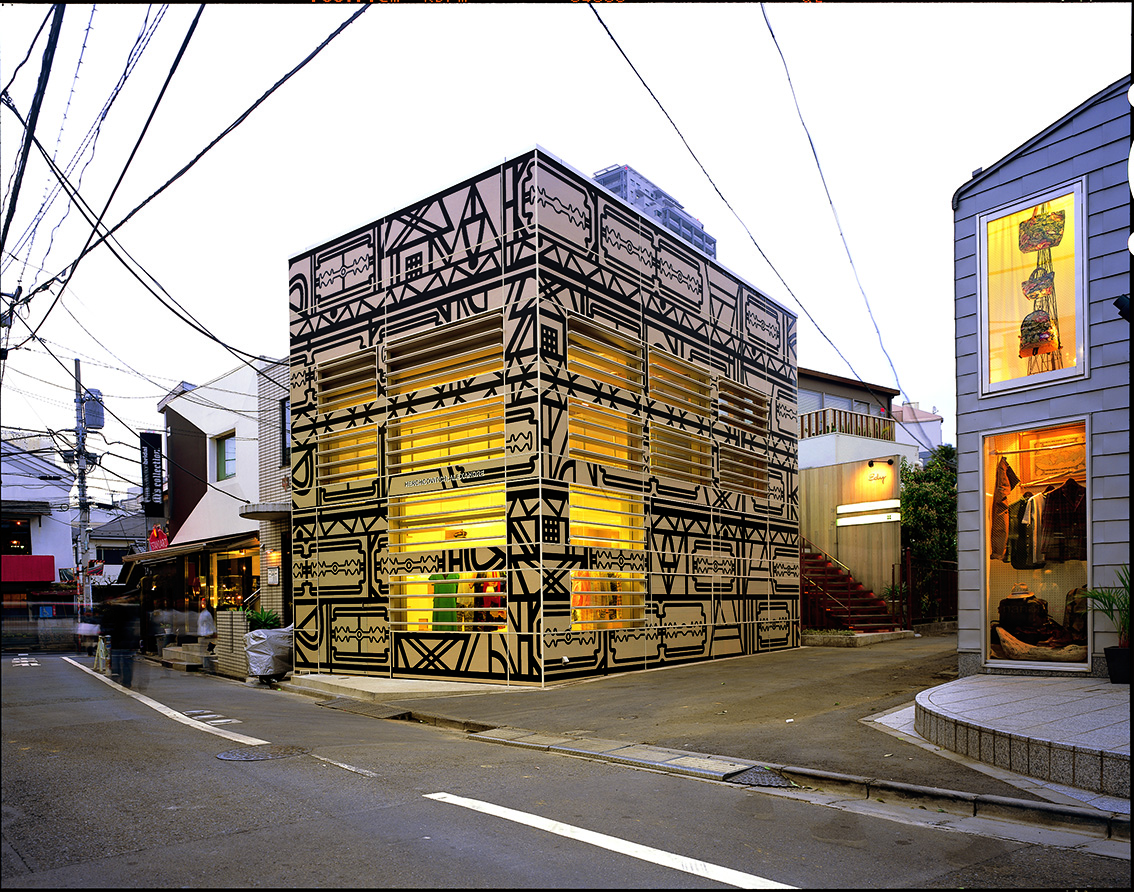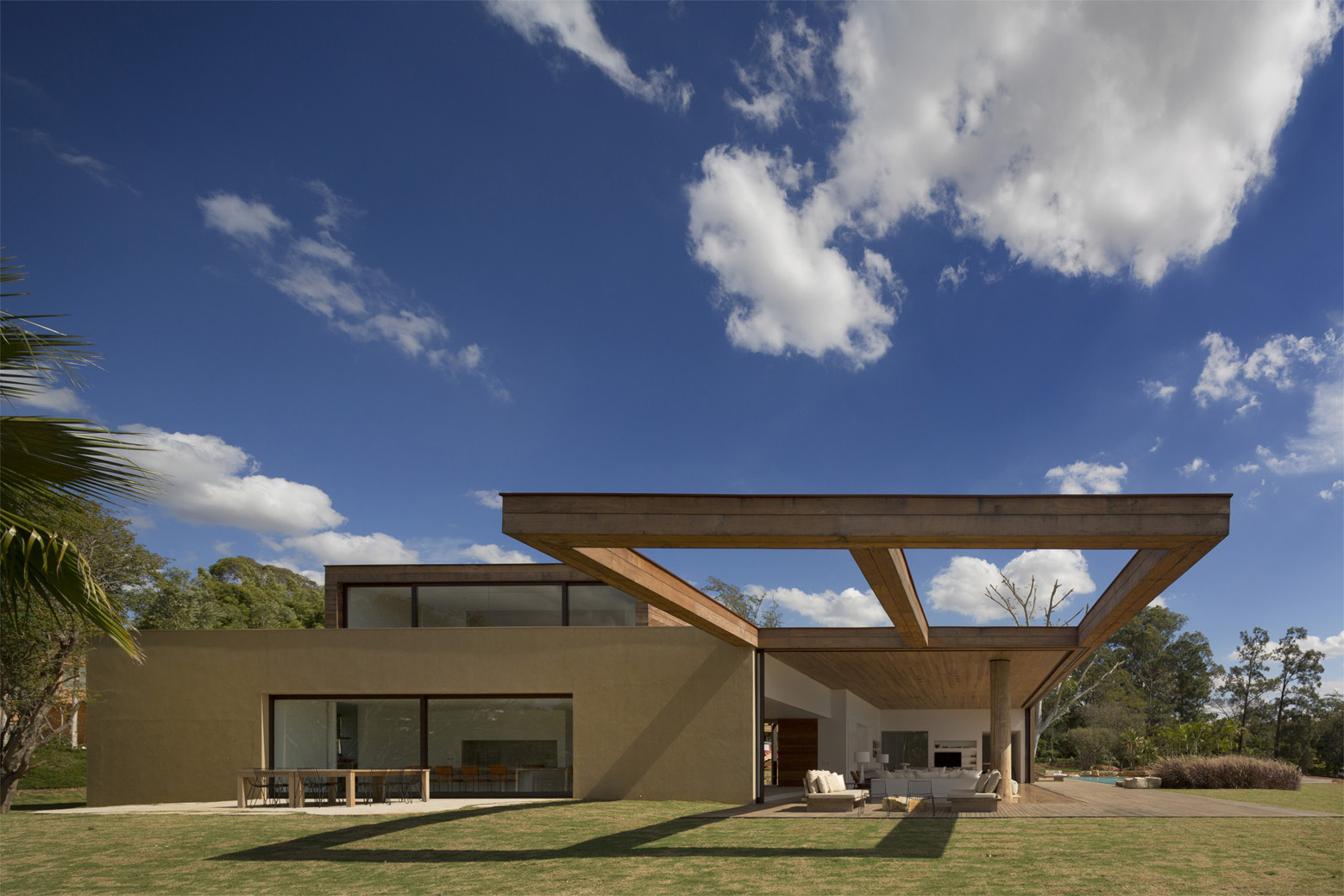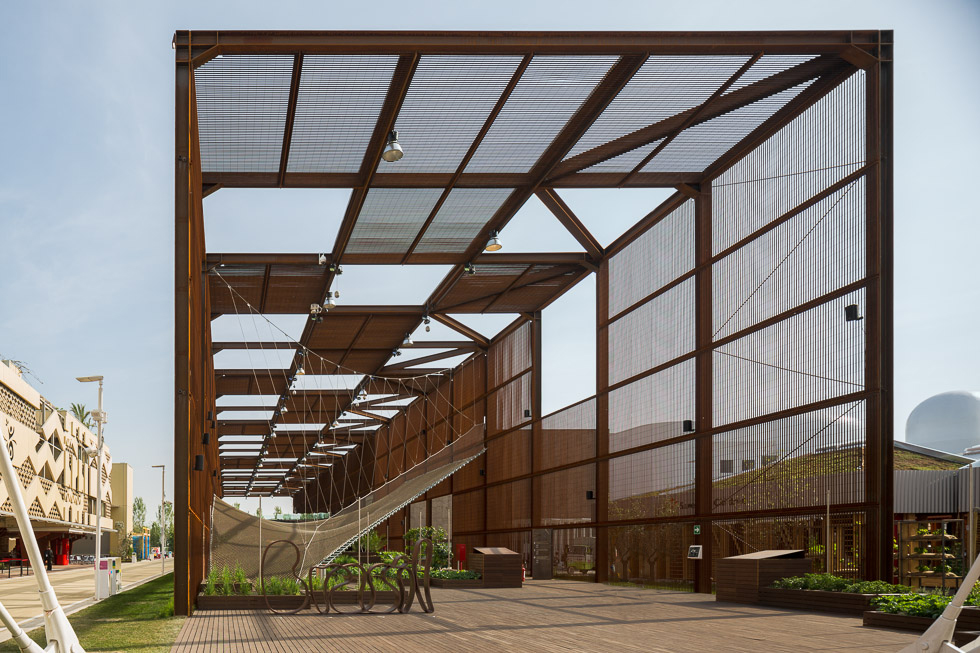Invited by Brazilian designer Alexandre Herchcovitch to design his store in the neighborhood of Shibuyaku, Tokyo, Japan, Studio Arthur Casas took advantage by the concept of a box – surprise , closed , arouses curiosity and open , reveals only partially what’s inside. According to Arthur Casas ” Japanese consumers are different from Americans and Brazilians , windows do not draw explicit . They are more exclusivist and curious.”
To realize this concept in a building existing and corner, the option was to cover the facade with a structure of Formica. This skin also adds value to the brand as ” acts as support for the prints of the designer’s creations , which can be replaced with each new collection .” With 18 meters of area and 6.5 meters high the building is a real box mutant .
Its 71 m2 is divided into three floors, and a mezzanine exposure to stock.
In the exhibition floors, open tiled walls, working as a support for the accessories and fluorescent lamps have dual function to illuminate the environment and supports for clothes, always seeking to bring focus on the products.
Project Information:
ARCHITECTS: STUDIO ARTHUR CASAS
Author: Arthur Casas
LOCATION: 25 – 8 Sarugakucho, Shibuya-ku. Tokio 150 – 0033 / Japan
PROJECT DATE: 2006
PROJECT COMPLETION: 2007
AREA: 98,80m2 (groundfloor 47,90 m², mezzanine 15,40m², basement 35,50 m²)
PHOTOS: Eusike Fukumochi – [email protected]
