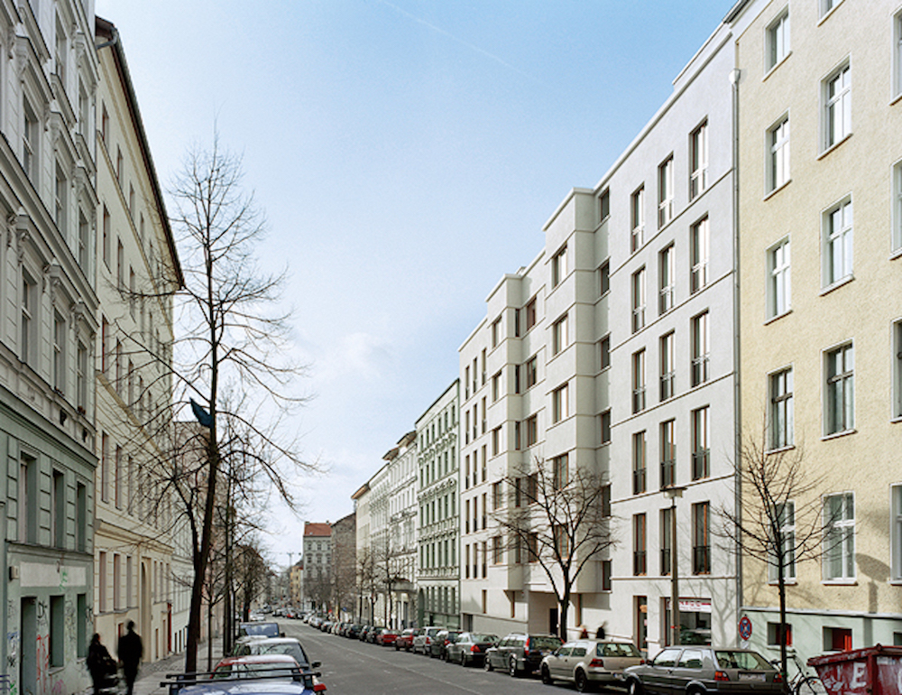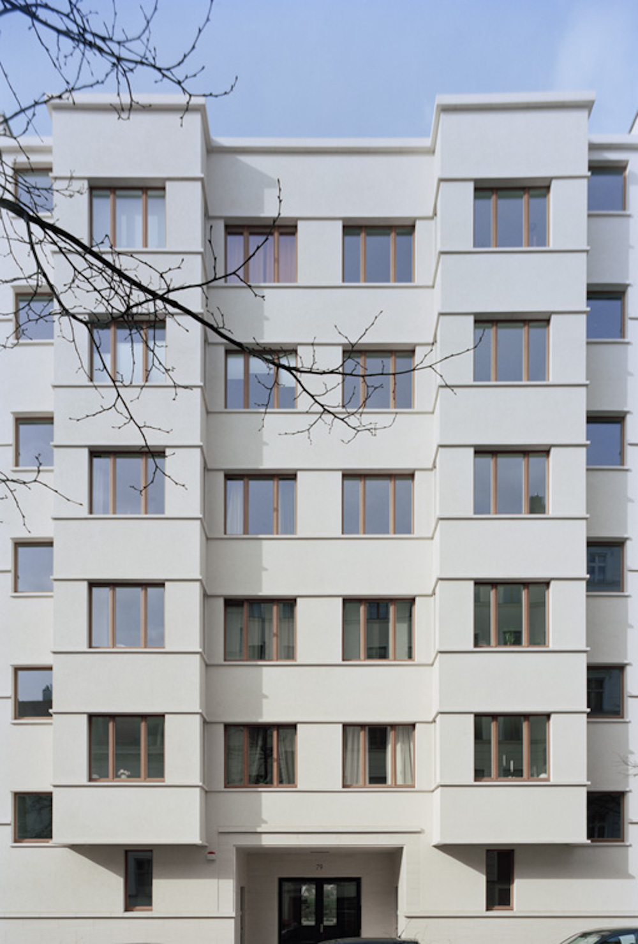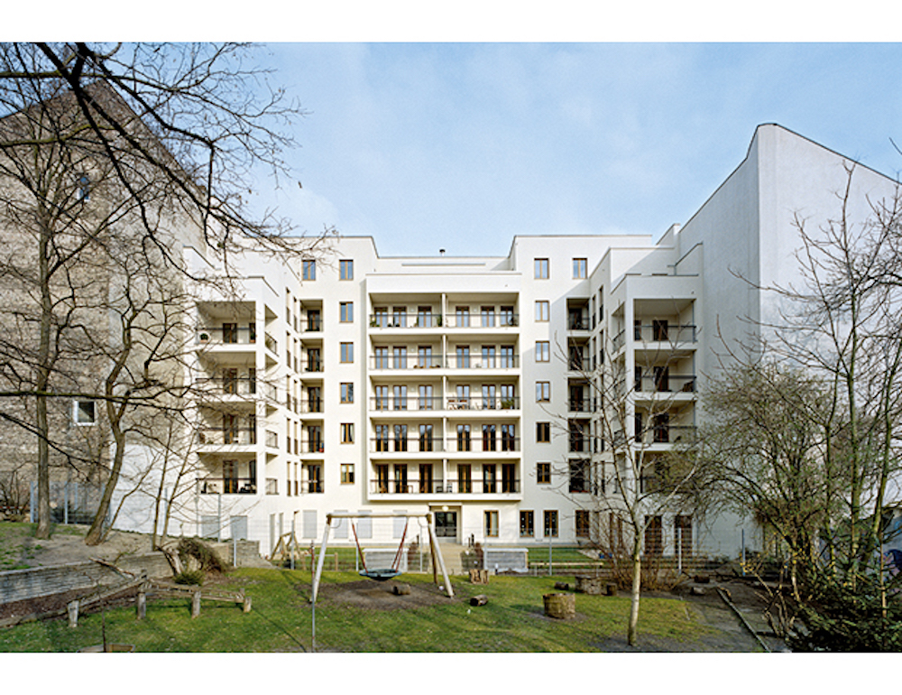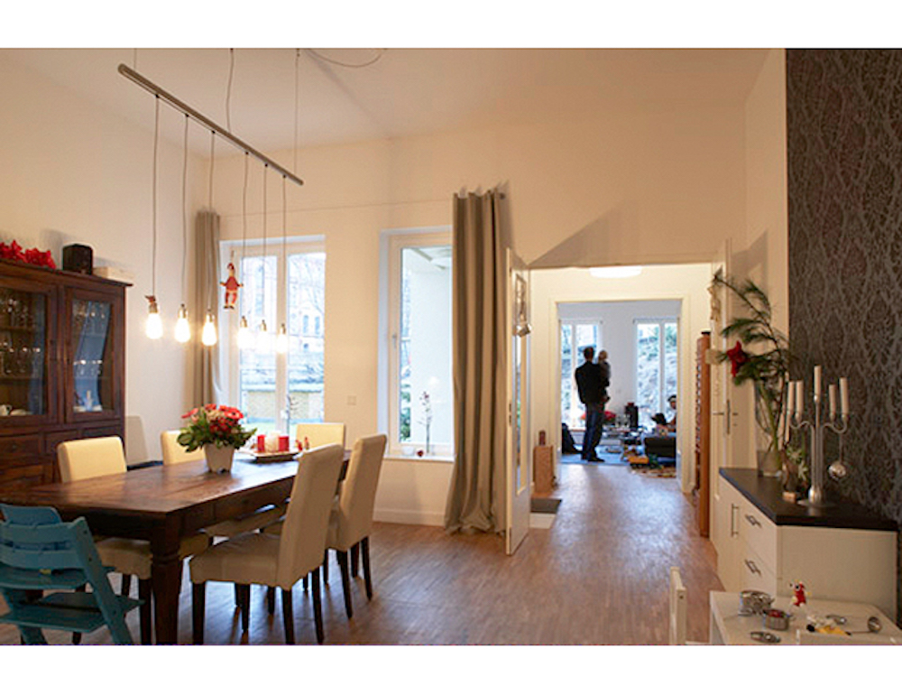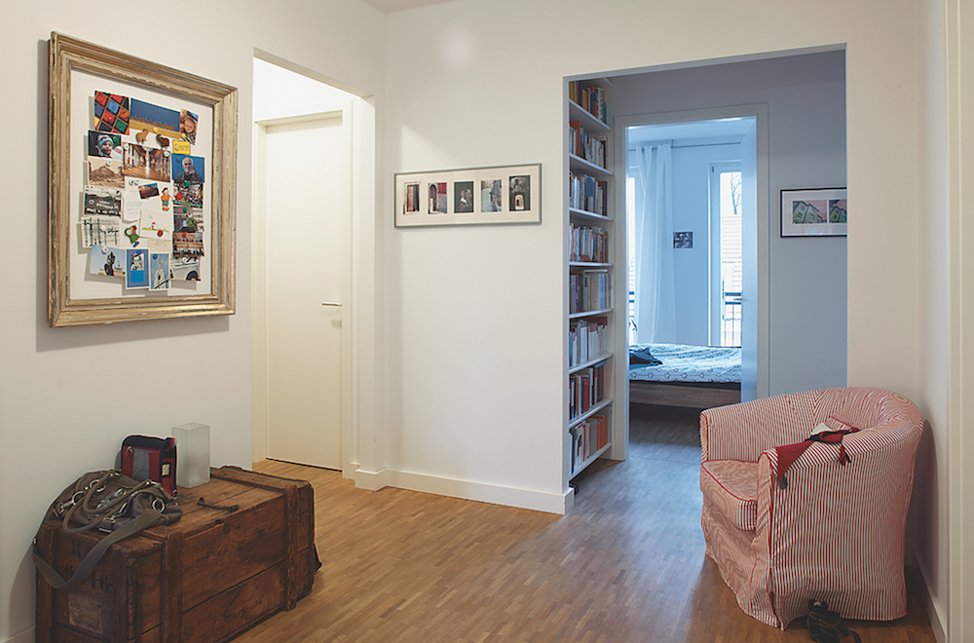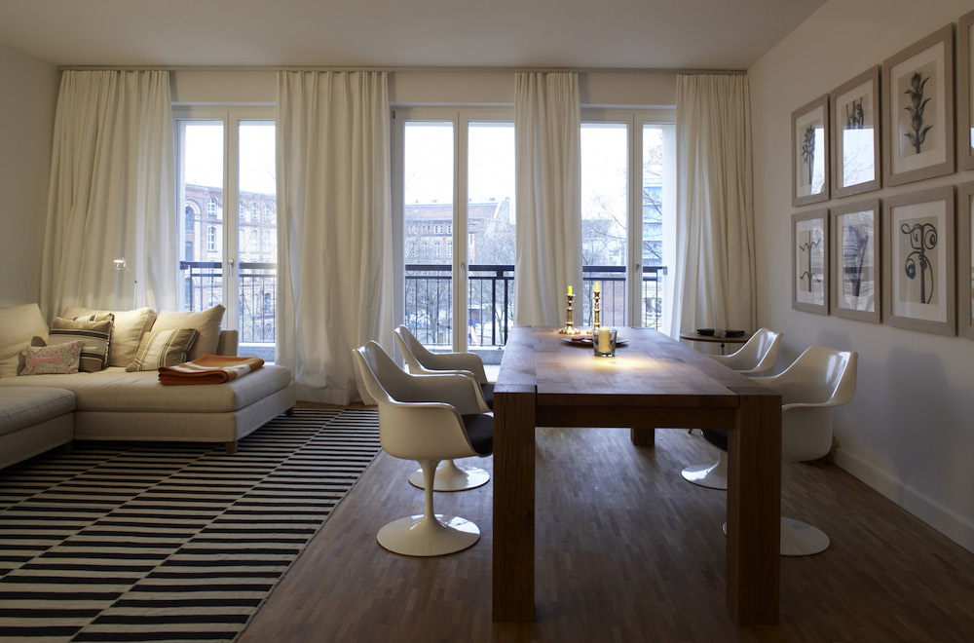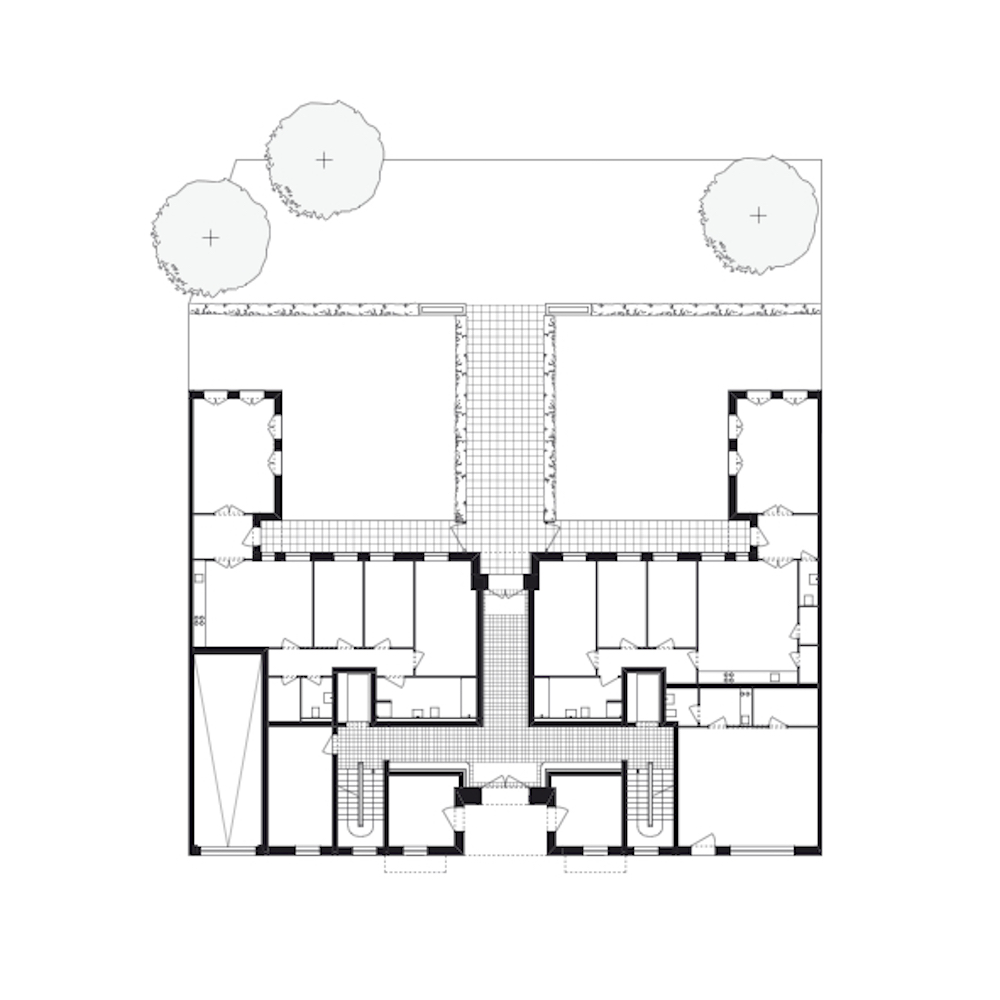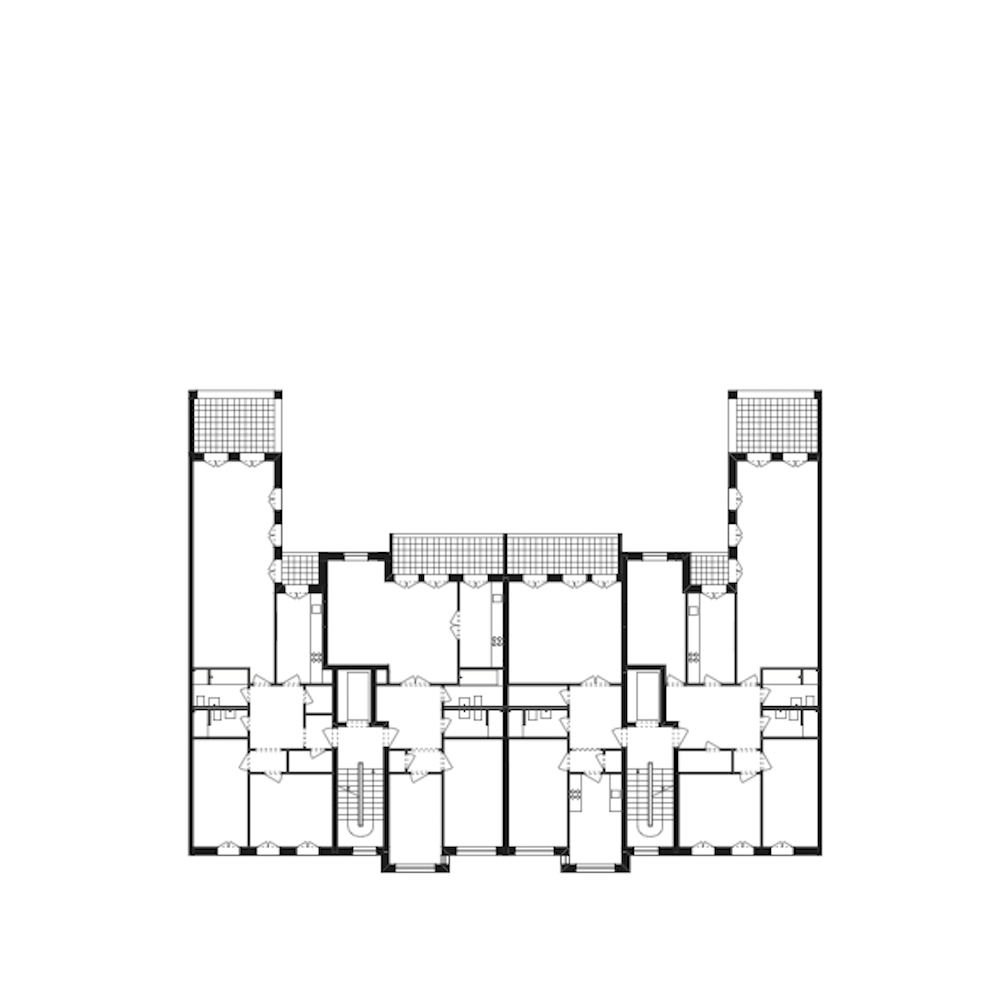The six-storey-high residential building is situated in a calm road which belongs to a popular central district of Berlin. It contains 23 apartments, a small shop and basement parking. The new building fits in its ambience consisting of Wilhelminian Style buildings. It fills a 32 meter wide gap in the block edge and takes over the measures and proportions of its neighbour buildings. On the backside two side wings open to the garden with large loggias, the front facade is structured by two bays. Natural stone refines the groundfloor facade and is taken over for narrow cornices. A central entrance leads to a well designed foyer and further on to two stairways. Each storey contains two apartments, which are orientated from west to east. The floorplan consist of two to four rooms of equal size, combined with a spacious living room. Because the stairway and the siderooms face to to the street, the living rooms take up the favoured position to the garden.
Project Information:
location: Berlin, Germany
completion: 2008
client: HAVIKA, Berlin
project team: Janine Tillmann, Christian Holthaus
gross floor area: 4134 m3
apartments: 23
