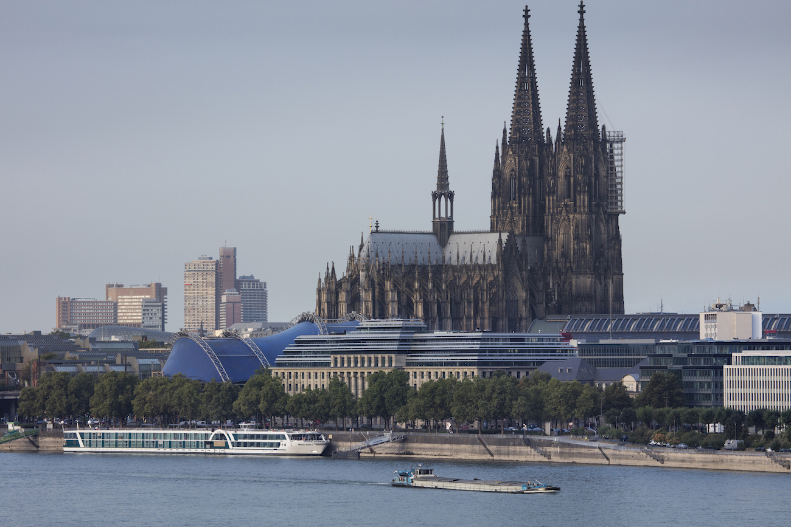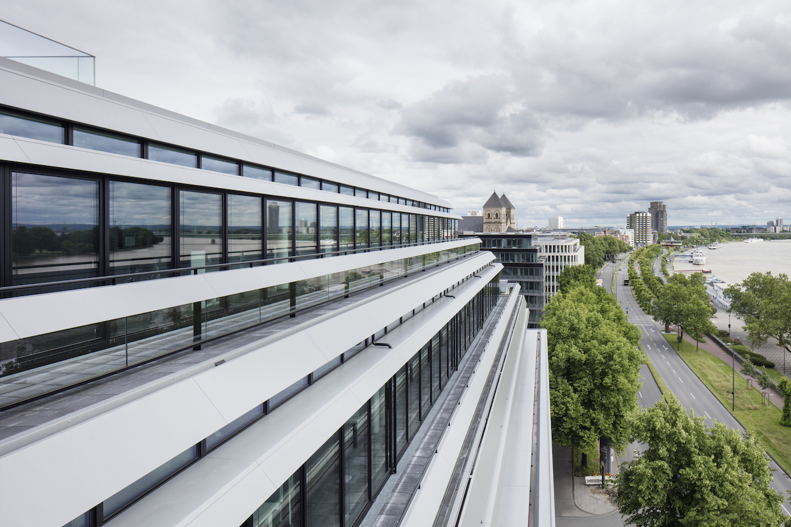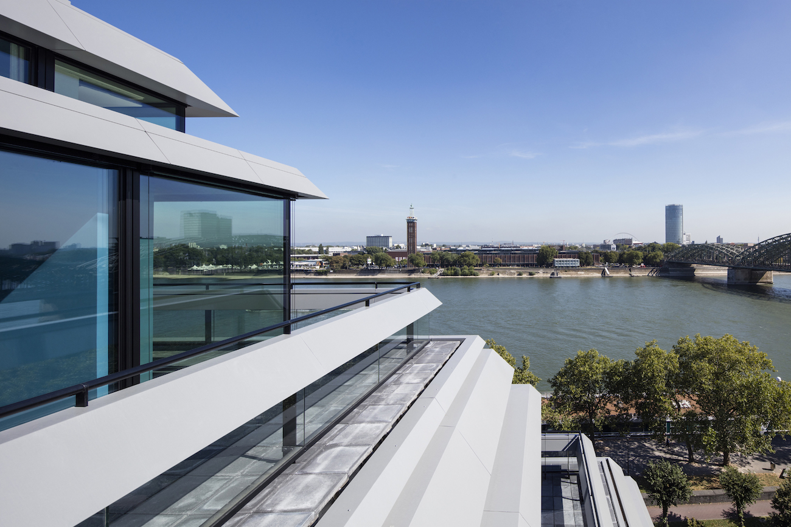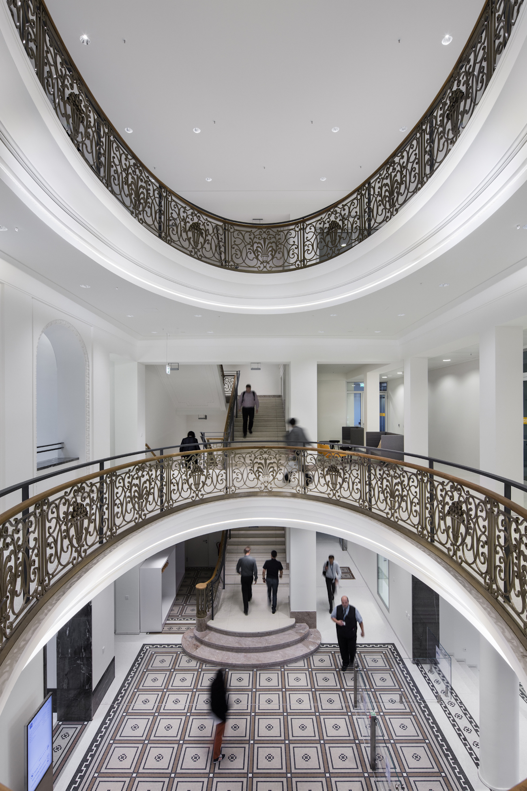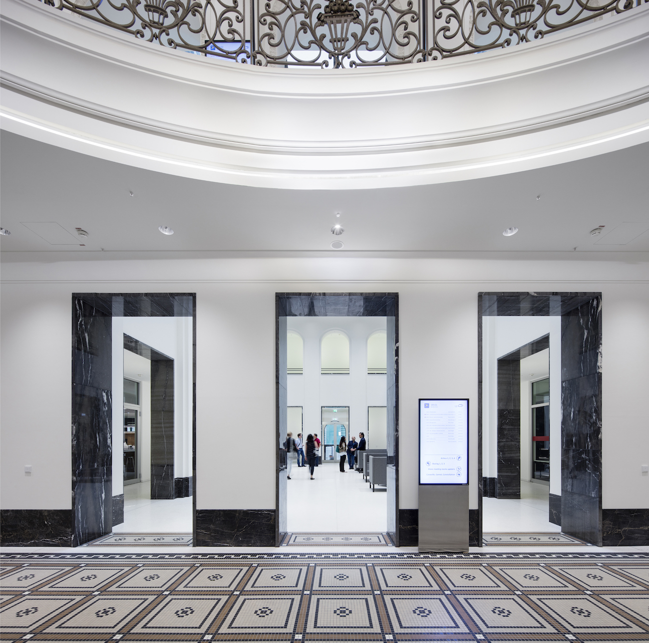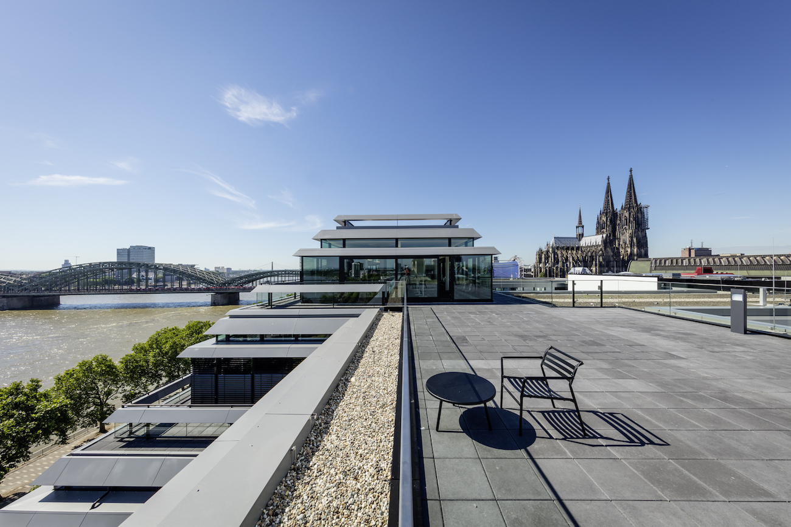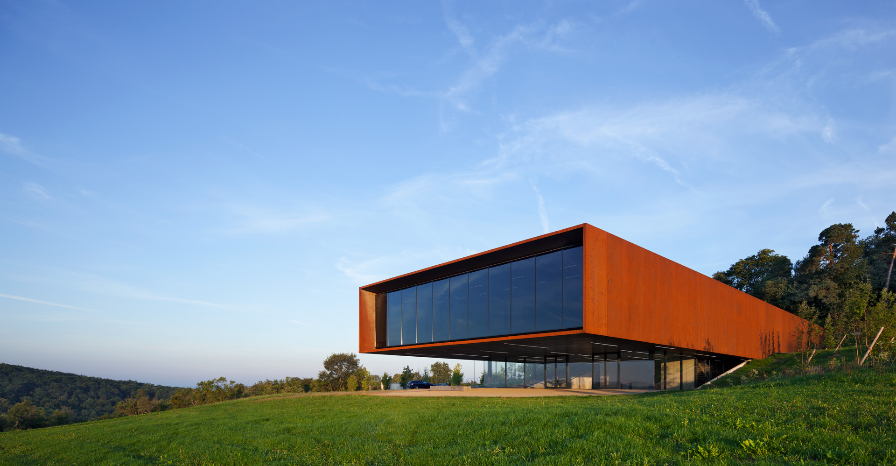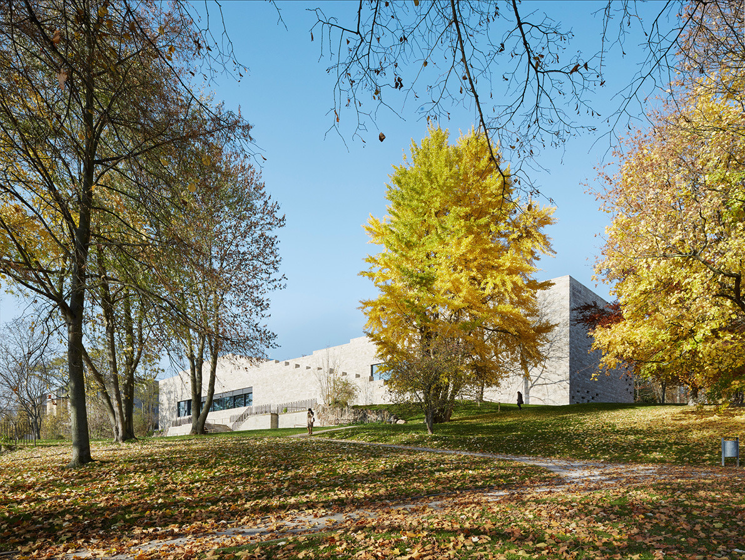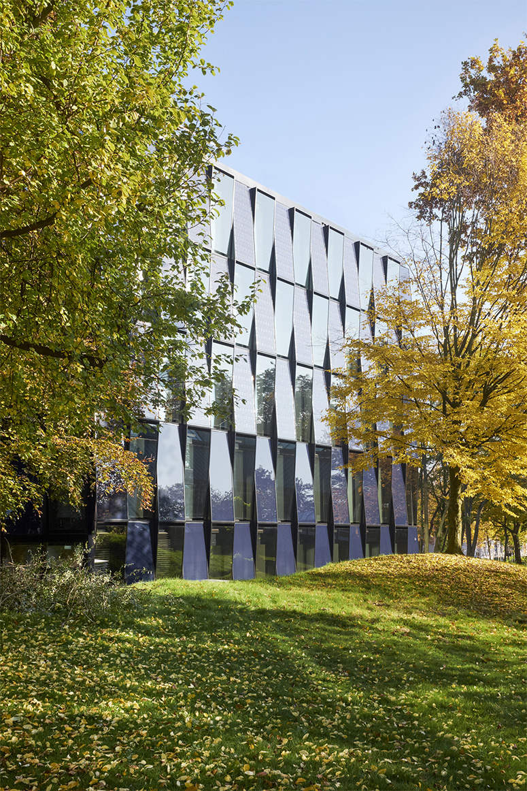Between the city centre and the Rhine River
The former railway head office is on Konrad-Adenauer-Ufer immediately opposite the Rhine River and in immediate vicinity of Cologne’s main railway station, the cathedral and the city centre. There are visual links to the cathedral, the bridge Hohenzollernbrücke, the opposite riverbank as well as beyond the Rhine bend to the more distant office buildings and the Cologne Trade Fair Centre, Koelnmesse. Clearly visible from the other side of the river, Neue Direktion Köln is an important landmark within Cologne’s urban landscape.
The site is bordered by four streets: to the east (river side) by “Konrad-Adenauer-Ufer”, to the west by “Am Alten Ufer”, to the north by “Servasgasse” and to the south by “Goldgasse”. The northern area along Konrad-Adenauer-Ufer has been upgraded significantly over the last years. There are plans to develop a new urban scheme with office buildings to the south of the plot.
The former headquarters of the Royal Railway Office “Königliche Eisenbahndirektion zu Cöln” was built between 1906 and 1913. The representative architecture reflects the confidence and the high social status of the railways during that period. The neoclassical style of the original building had a commanding presence, and corresponding designs can only be found in classical palaces. The mansard roof, which was destroyed during World War II, characterised the silhouette of the cathedral city considerably. The reconstruction of the building in the late 40s, however, only included a single mansard storey with a flat roof. Deutsche Bahn used the building as their administrative headquarters up until 2001. It was then abandoned, since it no longer suited today’s office needs. During the following ten years, it functioned as a venue for temporary events, celebrations, exhibitions as well as film productions. HOCHTIEF Projektentwicklung GmbH purchased the property in 2011 and completed the conversion. The European Aviation Safety Agency (EASA) set up its headquarters in the refurbished building in June 2016.
The design takes the existing listed structure, including the historic facades, into consideration and develops a contemporary, modern solution for the pre-war mansard roof structure, which now forms a distinct contrast to the historic features below. Clearly separated from the listed structure by a shadow joint, the new facade of the roof extension appears as an independent, homogenous structure with a horizontal arrangement, lending the add-on a dynamic, elegant and transparent look.
Metal bands envelop the four roof storeys and trace the slope of the historic roof contours that characterised the Rhine River silhouette of the cathedral city for many years. The glass facades beyond the bands do not follow the original sloped roofline but are set perpendicular to the floor plates. This feature generates deep, much-appreciated terraces in the surrounding space offering panoramic views across the city. The symbiosis of old and new, together with the streamlined roof, leads to the creation of a new landmark in the cityscape, which has a visible impact on Cologne’s Rhine River panorama from afar.
Since the main design aim was to find a feasible and sustainable solution, it was only possible to retain certain elements of the historic structure, including individual features from the interior and the exterior facade. In the new build, the exterior wall continues to function as a structural element, also bearing the loads of the new additional floor slabs. The listed facade enclosing the four lower storeys has been cleaned and restored.
In contrast to the symbolic roof extension, the new windows in the historic facades are deliberately unobtrusive and plain. In terms of size, they correspond with the original window formats; however, due to the continuous shadow joint around the outside, they are kept at a safe distance to the historic masonry and are clearly perceived as modern elements inside the old openings. As a box-type window with an exterior noise barrier, cavity-fitted Venetian blinds and window sashes with triple glazing, the window design meets today’s requirements in terms of energy efficiency and noise protection. Imperfections in the facade, areas that were restored only in a makeshift manner after the war as well as remaining damage, have been retained wherever possible in order to highlight the fact that the former railway headquarters is a building with history and the corresponding traces.
The newly rendered west facade facing “Am Alten Ufer“ is characterised by vertical window ribbons, which reach from the base right up to the roof. This feature presents a stark contrast to the horizontal arrangement of the new roof extension and differs from the punctuated facades of the listed building. The west facade is an unpretentious addition to the old substance and designed to give the long side of the building rhythm and accommodate the vents for the technical areas positioned immediately behind the exterior wall. The historic entrance has been retained and carefully restored.
The original forecourt on “Konrad-Adenauer-Ufer” was comparatively narrow, which meant that the building was very close to the highly frequented main thoroughfare along the Rhine riverbank. In order to generate a more representative entrance, the main access to the building has been complemented by a disability-friendly set of ramps and stairs. Moreover, the windows adjoining the former entrance have been changed into full-height door openings. Thanks to the plastered reveals, which are clearly visible as a later addition, the large openings help create a generous entrance area and guide daylight into the depths of the adjoining hall. The additional entrances provide the opportunity to divide the interior space and let it to different tenants.
The impressive, historical entrance hall has been integrated into the new build in its original state. All of the interior elements, either listed or worth retaining, were recorded before the construction work began. They were then carefully dismantled, stored and put back into place after performing extensive restoration work. By reusing the original components, the charm of the former railway head office has been retained.
· The wrought iron railings of the main stairway and the balustrades around the central elliptical hall were put into storage. The new interior was planned and developed to accommodate the dimensions of the original railings.
· The semi-circular curtail steps at ground-floor level made of Weinberg marble were removed and refitted after completion. The side cladding and the treads of the decorative historic staircase were replaced using the same marble.
· The reveals of the entrances into the surrounding corridors off the central hall on the ground floor and the grand portal in the entrance lobby were dismantled and reassembled in their original positions in the reconstructed building.
· The stucco ornaments in the ceiling surrounds, at wall covings and on the undersides of the stairways were recorded with the help of silicon rubber moulds. The moulds were then used to produce new stucco elements, which were fitted in their original positions.
The refurbishment and repair work, in particular with regard to the facades, the entrance hall and the staircase, was performed according to preservation specifications in close cooperation with Cologne’s chief conservator.
The design and colour scheme of the open and flexible office landscape in the building interior is based on kadawittfeldconsult’s concept “Sky over Cologne”. The seven office storeys are guided by the hues of the sky over Cologne at sunset. According to this overriding scheme, each storey has its own colour, which is applied to the walls, the carpets and furniture details. The pixelated floor indicators convey the principal idea of the colour concept at each level.
In addition, the walls bear large-format illustrations of aircrafts in reference to EASA’s function. The technical images made up of decorative lines range from small paper planes on the ground floor, to hot-air balloons and gliders, and finally large A380 passenger planes on the seventh floor.
The walls surrounding the three interior courtyards are covered in a large-format photo collage. It shows who is behind the European Aviation Safety Agency: the 800 EASA staff members from around Europe. Their portraits have been assembled to create a huge map of Europe, which stretches throughout the three courtyards.
Location: Cologne (DE)
Built volume: GFA 30,000 m² (incl. underground garage), GIV 119,300 m³
Completion: 2013–2016
Client: HOCHTIEF Projektentwicklung GmbH, Niederlassung Rhein-Ruhr, Cologne
Final investor: Commerz Real AG, Düsseldorf
Occupant: EASA – European Aviation Safety Agency
Architecture: kadawittfeldarchitektur in corporation with Graf + Graf Architekten
Competition: 1st prize 2012
Project management: Burkhard Floors
Construction + material:
– historic facade, exterior: shell limestone, load-bearing concrete structure,
aluminium windows
– west facade: vertical window ribbons with exterior Venetian blinds and thermal insulation
composite system
– courtyard facade: aluminium facade elements, exterior Venetian blinds
– roof facade: aluminium facade elements, partially steel substructure; aluminium sheet
metal bands, exterior Venetian blinds
– interior of historic levels:
flooring: terrazzo, concrete floor tiles, carpet on raised floor system
walls: gypsum plasterboard, reinforced concrete, glass partition walls, movable partition
walls, natural stone cladding
ceilings: gypsum plasterboard, metal ceiling panels, suspended punched metal heating and
cooling panels
– roof storeys:
flooring: carpet on raised floor system
walls: gypsum plasterboard, reinforced concrete, glass partition walls
ceilings: gypsum plasterboard, metal ceiling panels, suspended punched metal heating and
cooling panels
Project participants:
Interior design: kadawittfeldconsult, Aachen
Landscape design: GREENBOX Landschaftsarchitekten, Cologne
Structural design: AWD GmbH, Cologne
Building physics: TOHR Bauphysik GmbH & Co. KG, Bergisch-Gladbach
Cultural technology: Fredersdorf Consult, Cologne / Kühn Geoconsult, Bonn
Fire protection: Kempen Krause Ingenieure, Cologne
Building services and electrical engineering: Bähr Ingenieure, Cologne
Guidance system:
kadawittfeldconsult, Aachen
Müller BBM (dynamic guidance system), Munich
Project management: HTP Hochtief Projektentwicklung / IBM Projektmanagement, Cologne
Site supervision and general contractor: Bilfinger Hochbau GmbH, Cologne
Photographers:
Jens Kirchner, Düsseldorf
Ralph Richter, Düsseldorf
