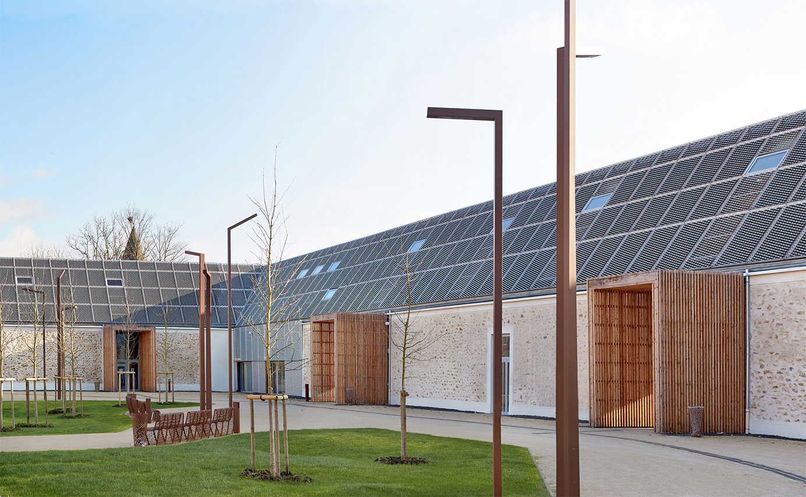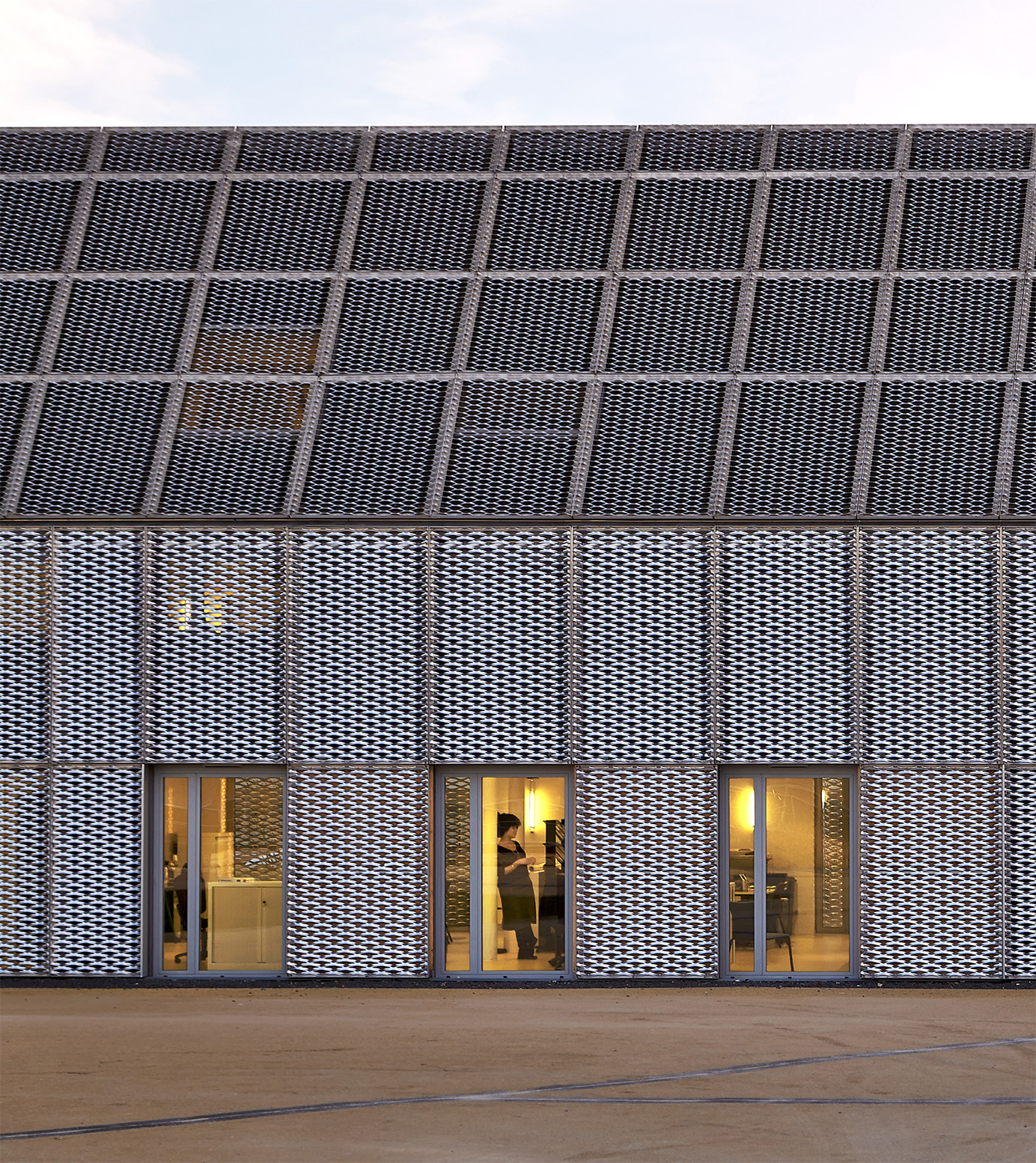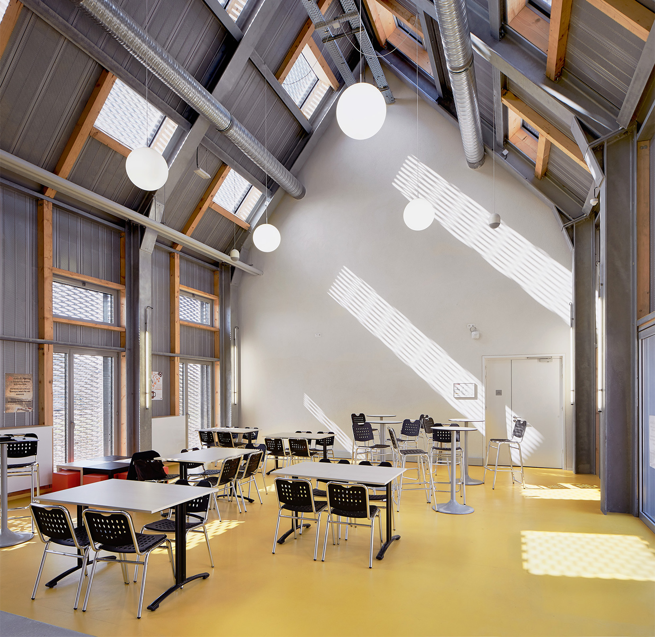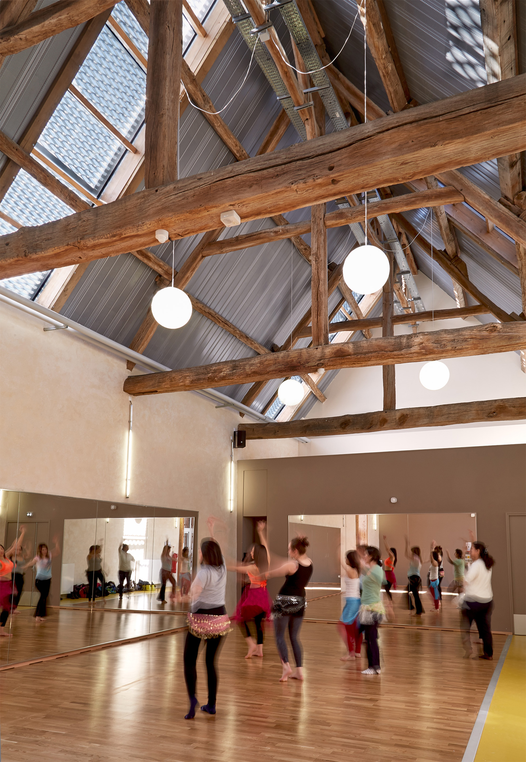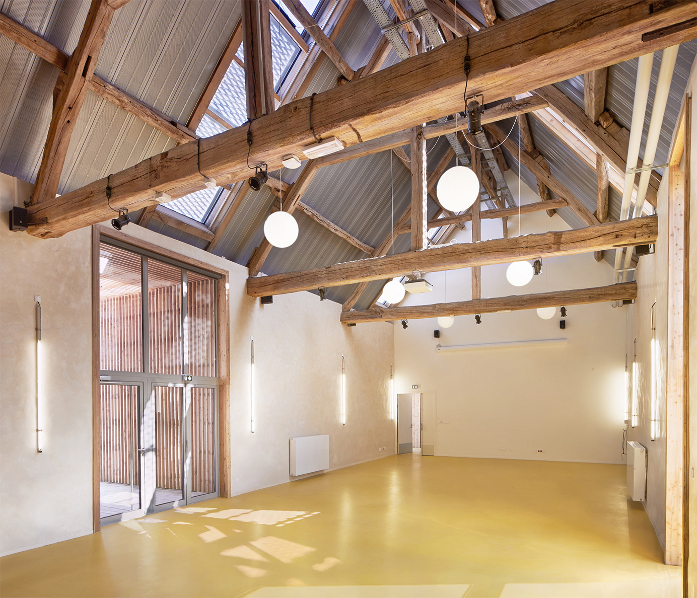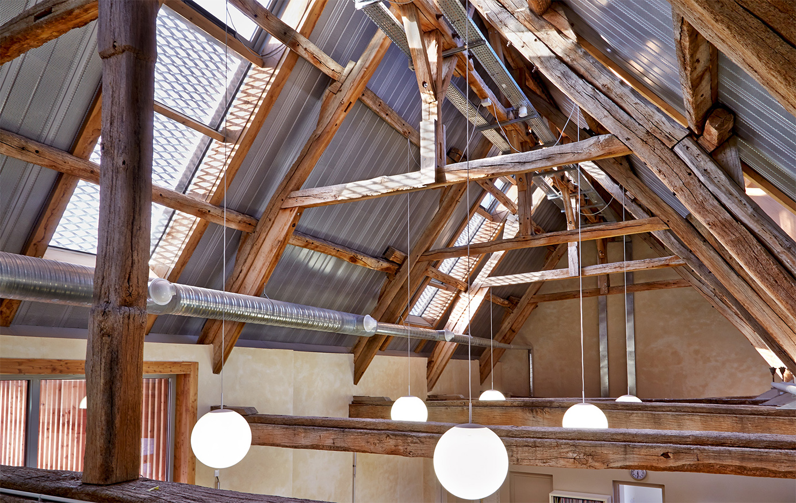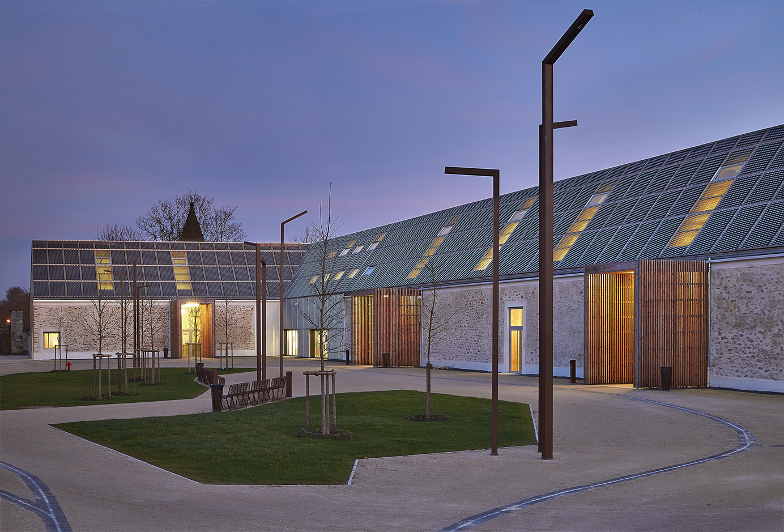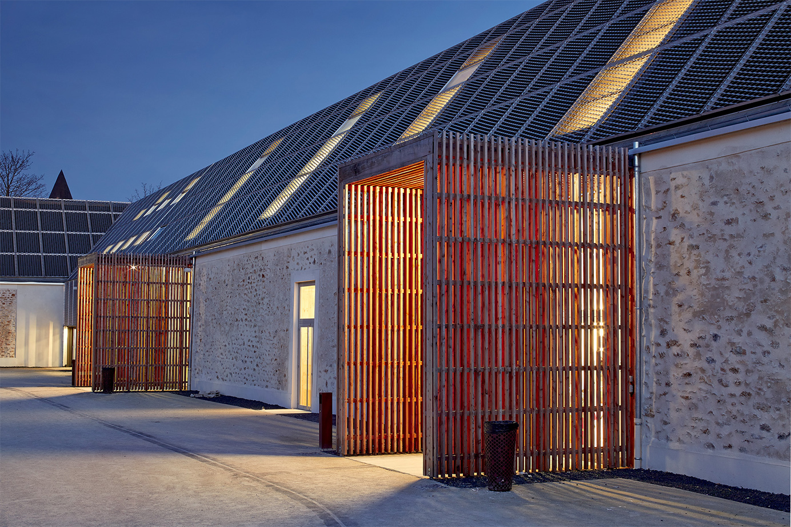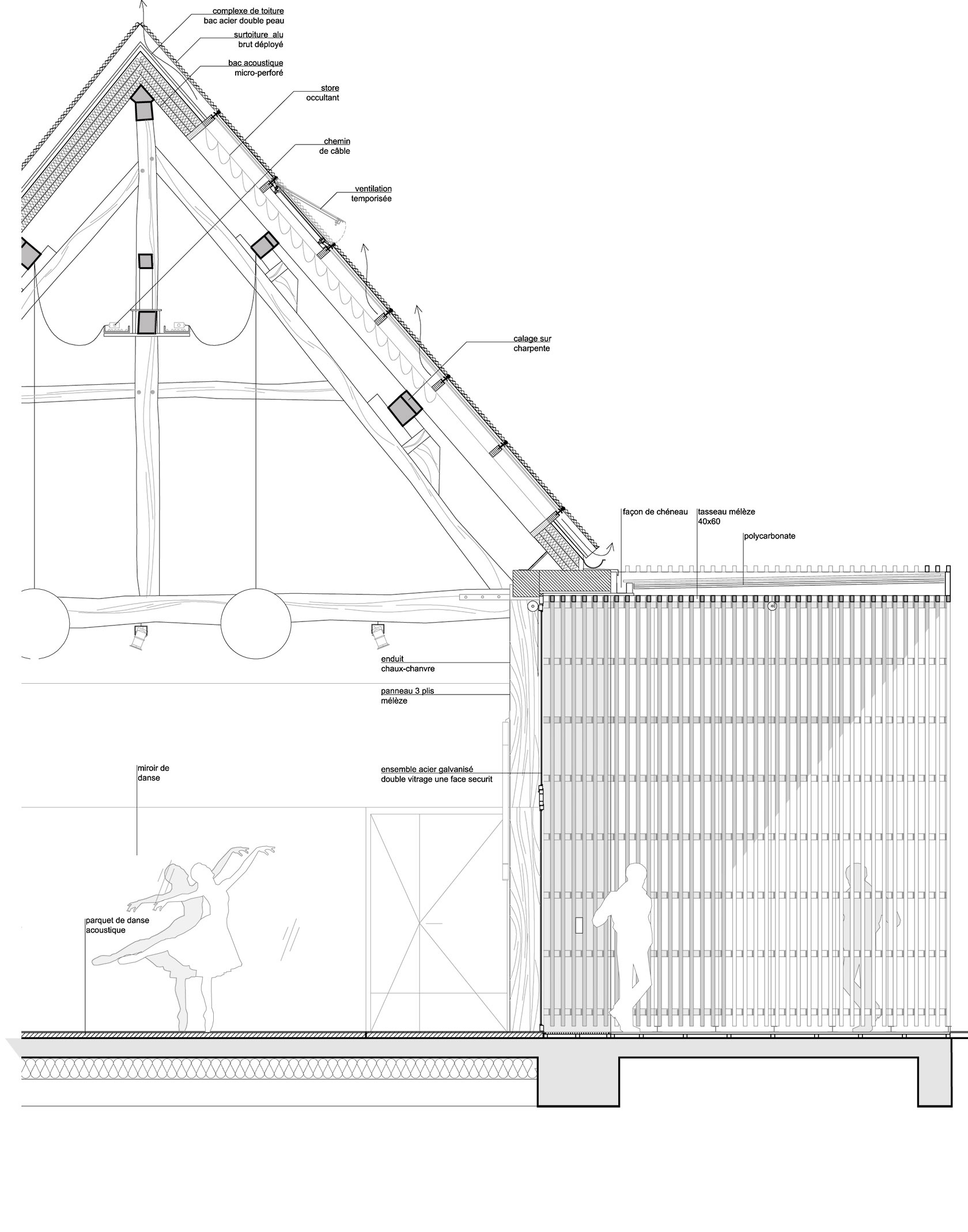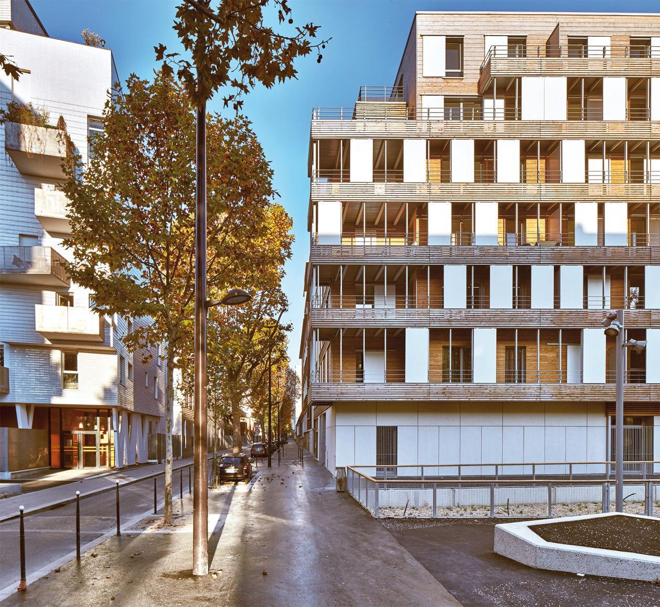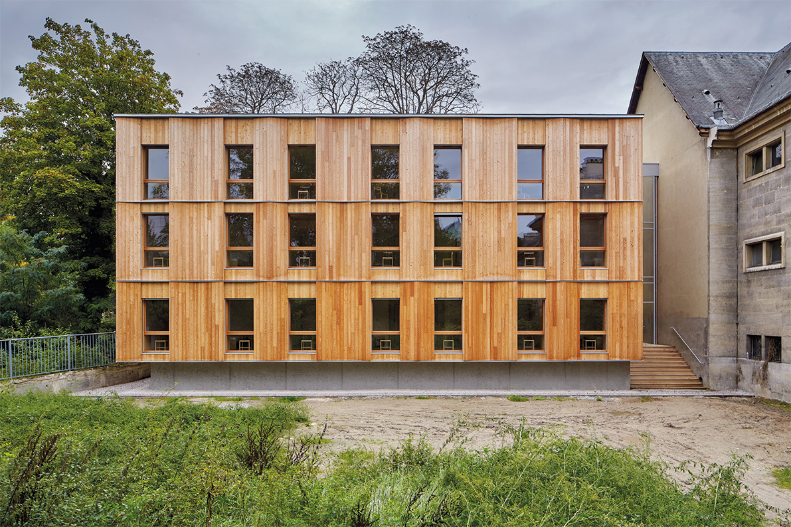The farm “de la Haute-Maison”, which gives its name to this district of the campus Descartes in Marne-La-Vallée, is an archetypal example of briardes fortified farms that dot the region. Realize the campus clubhouse on the remains of the farm, it is primarily to act of resistance to prevent the total disappearance of this device: a way to recognize the influence of this place on the development of this district. Today, the surrounding buildings are bigger than the old farm: it was necessary to strike hard to signify her rebirth.
We designed a unique roof gathering each building to preserve the massiveness and beauty of the ancient walls and the monolithic reading of the whole, The confrontation between industrial design and old materials contribute to give strength of the proposal. The locations of existing openings were respected, only some have been lengthened to get full height size. The new roof is more “technical” and multipurpose than traditional coverage. Ideally exposed in its southern part, this true fifth façade stretches over 100 meters long. It allows natural light to enter the building, ensures the thermal and acoustic comfort and hides all technical emergences usually unsightly. The roof is covered with expanded aluminum panels. The orientation and spacing of the mesh used to prevent excessive overheating in summer and acts as the solar shading. By day, random play canopies are hidden under these panels while at night it acts as a magic lantern. Inside, we used the projected hemp concrete covered with a lime-hemp coating to insulate the building: a way to combine tradition and modernity.
Rehabilitate these buildings allow to keep extraordinary and atypical spaces that the “new” does not provide.
Project Information:
NAME: Maison des étudiants de Marne-la-Vallée
PROGRAM : Campus Clubhouse
LOCATION : Cité Descartes – Champs-sur-Marne (77)
CLIENT : Région Ile-De-France – Icade Promotion
SURFACE: 1977m²
BUDGET : EUR 4.2M€, excluding VAT
SCHEDULE : 2010 – 2014
All pictures by Raphaël Chipault
All drawings and model by Belus & Henocq Architecte
