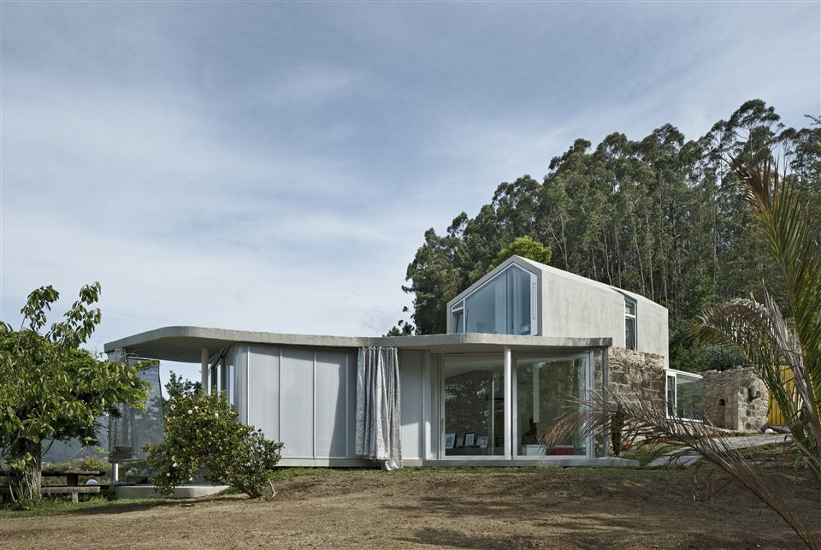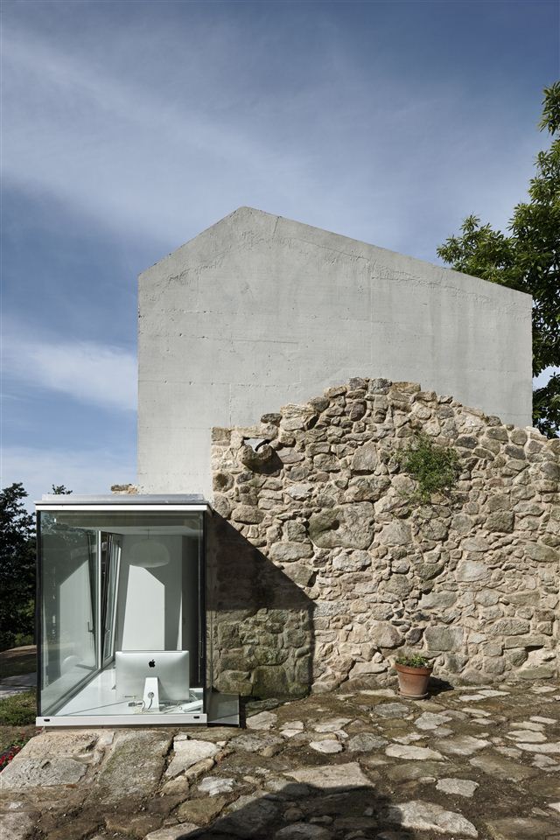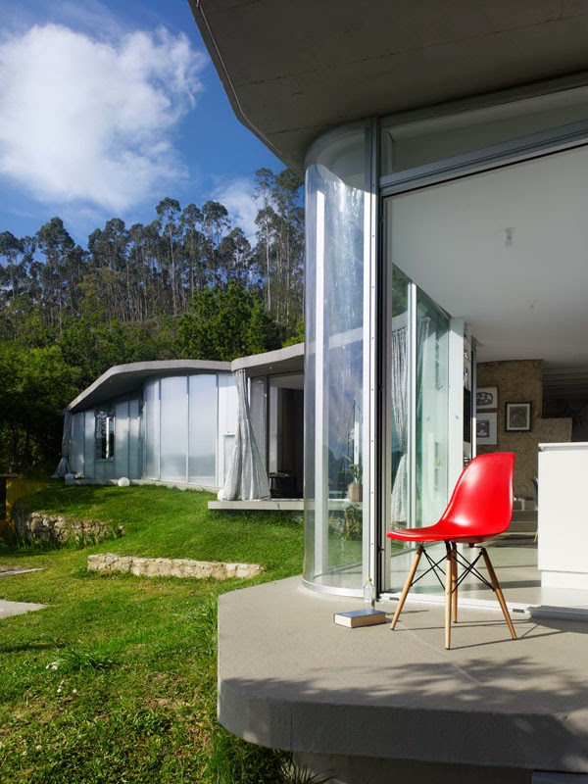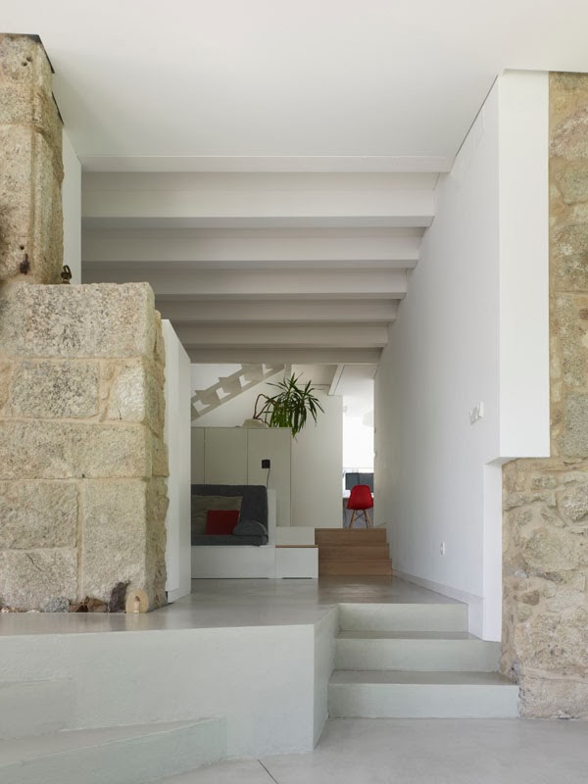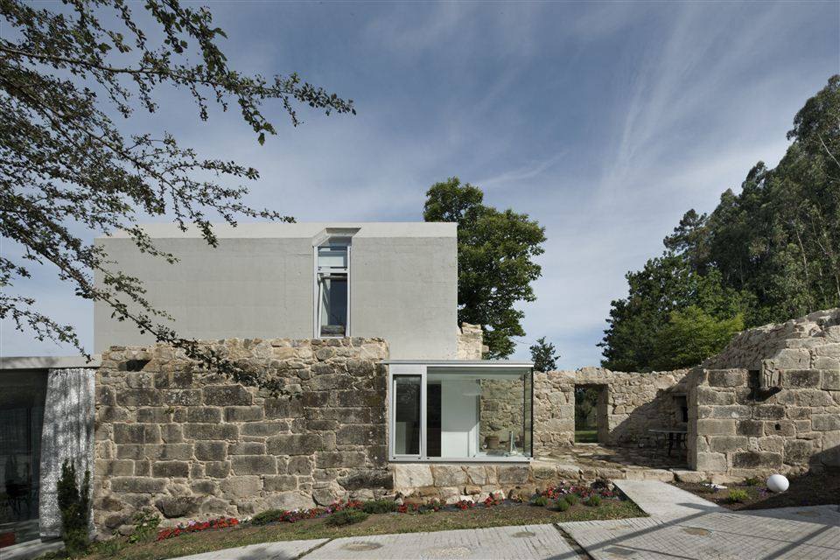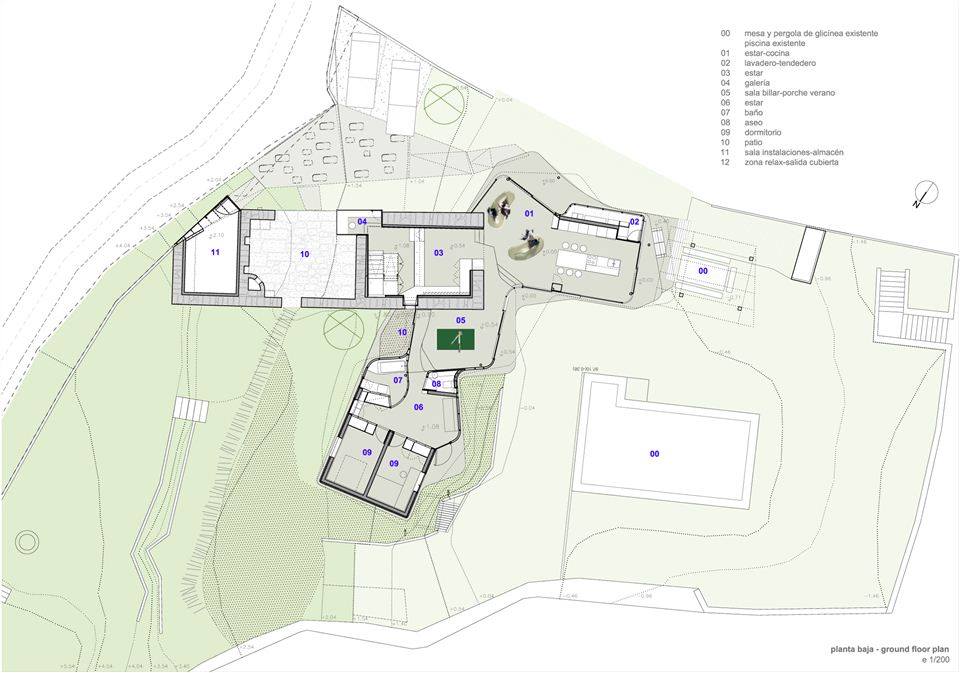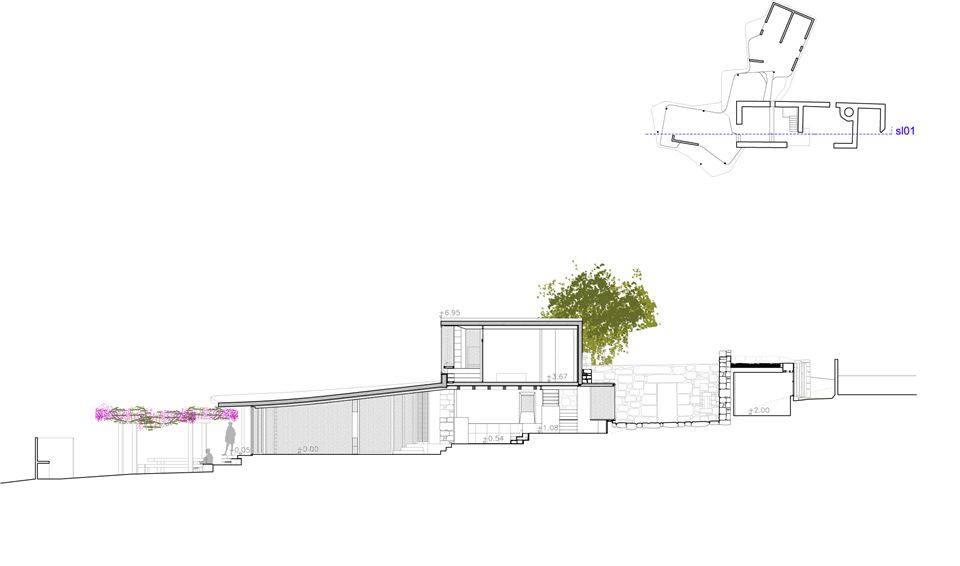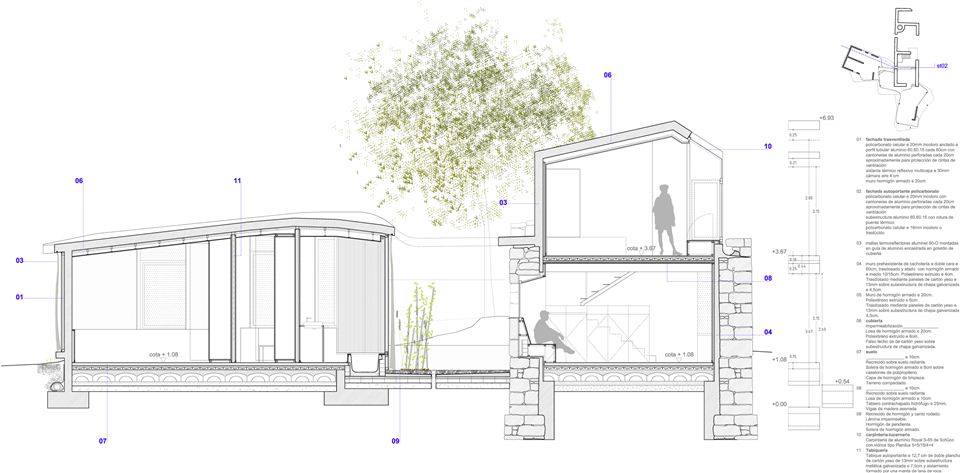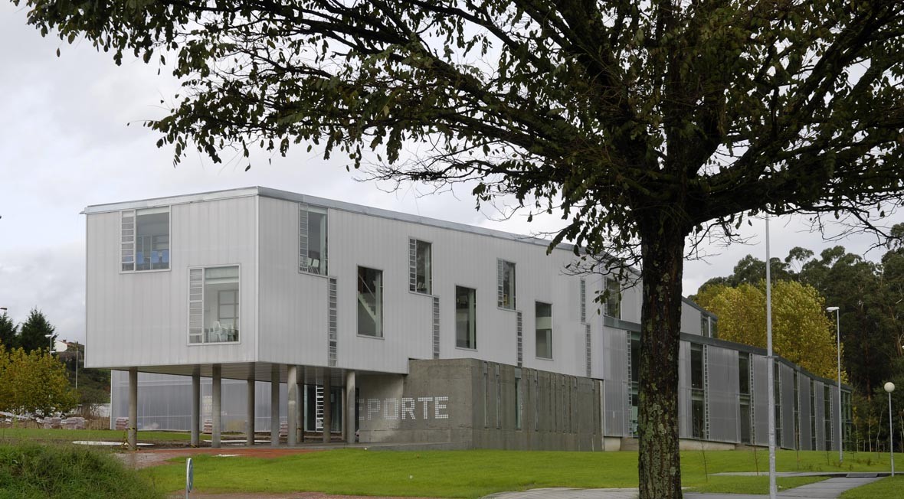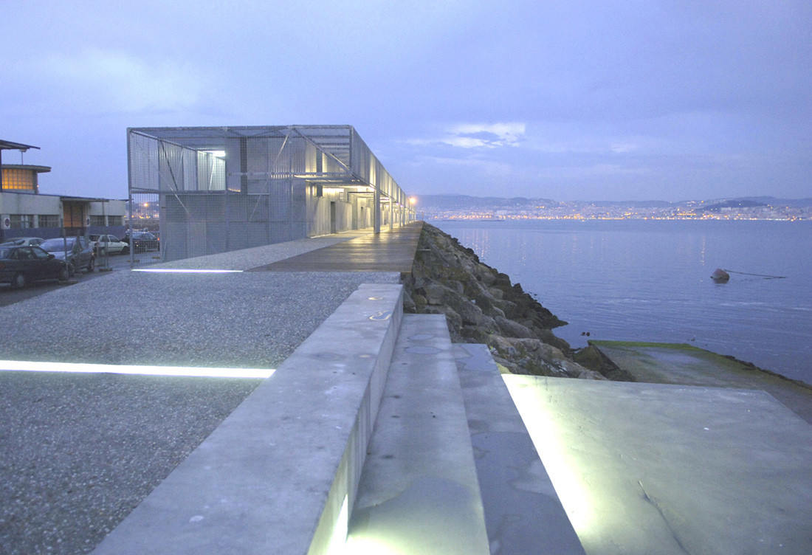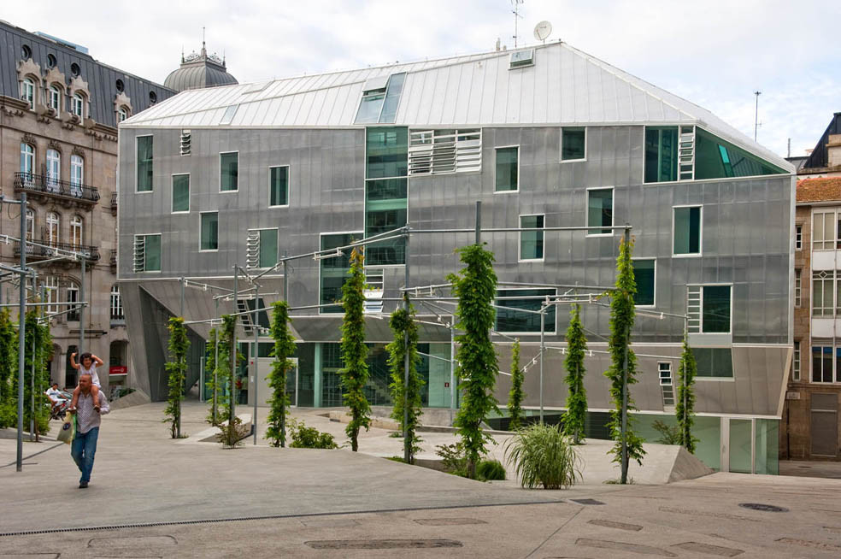Wandering, live, capturing moments. A series of pre-existing structures, the stone remains of an old traditional agricultural construction, a table under the lush glicinea that it has hosted meals and family gatherings during many years and close pool, become origin and plot that develops a space constructed as a place of life.
Also a land in pending with small terraces, a chestnut tree that grew to the shelter of the ruin and the experience of life in the plot, the journey of the Sun in an area of the Valley facing the S-SW, the heat in the long days of summer, the desire of light for the winter. The small moments of each day.
It is experience through the generation of a continuum of intermediate spaces of newly built, that link the ruins, three parts grouped into line, and that meet their different conservation status and the character that gives them their posicion-orientacion, to offer to the project space complementary to those new proposed this. Explores the way in which these generate different systems of control, climate, light or privacy filter, as well as a system of joints that connect moments and landscapes.
Most private areas are arranged with some independence in the ends and among them is wrapped a continuous space that adapts to the topography.
The prior of the spaces of the ruin, more introverted, contribute to the domestic space those moments more intimate and contrasted with the exterior in the rebuilt area, as well as open courtyards when the walls and the process of ruin had generated them.
The remains of the existing building are treated as ruin consolidating the walls of masonry by a wall covering of concrete that continues in slab evoking the original volume, and emphasizing the closed character of the old building.
A concrete slab that emulates the topography of the terrain, heated and delimits the continuous space, with an enclosure light specialized layers serving as active membrane, with compositions different according to their orientation, and with great capacity for handling and processing by users.
The offset both layers of closure slab with them, creates ephemeral spaces at will of the inhabitants.
Photos © Héctor Santos Díez, AIB Architecture
