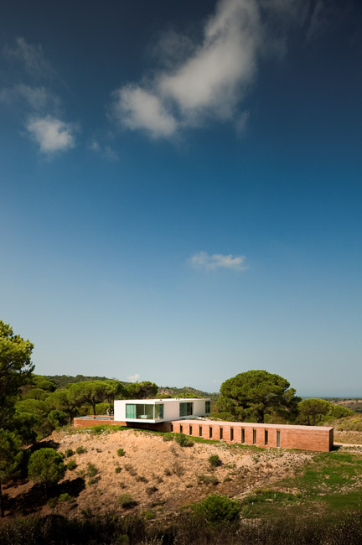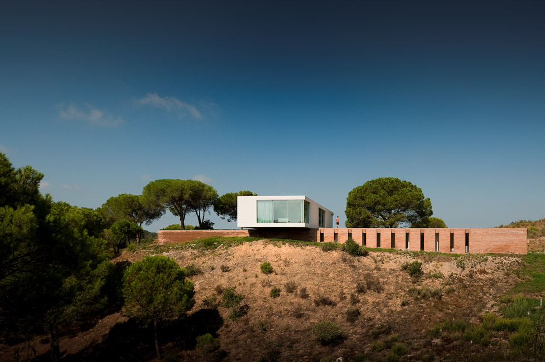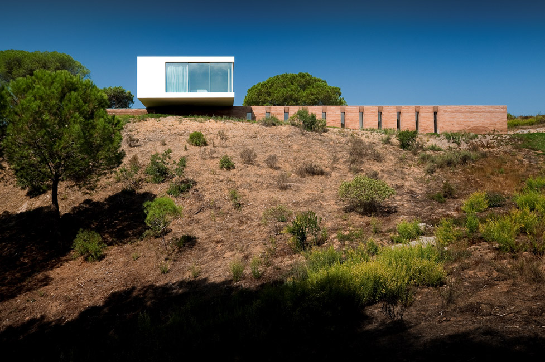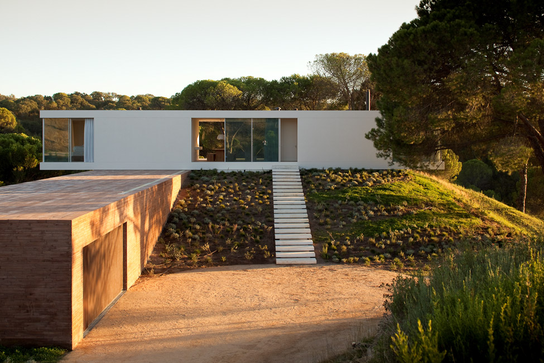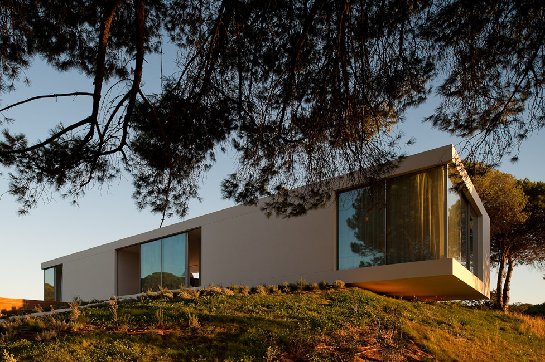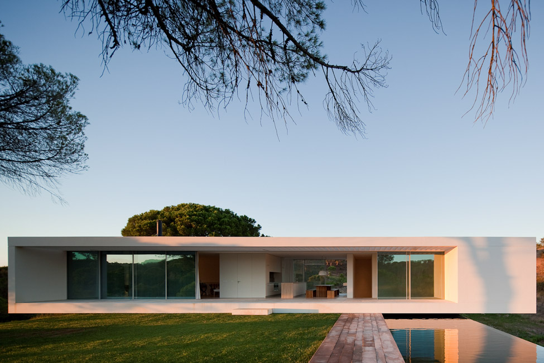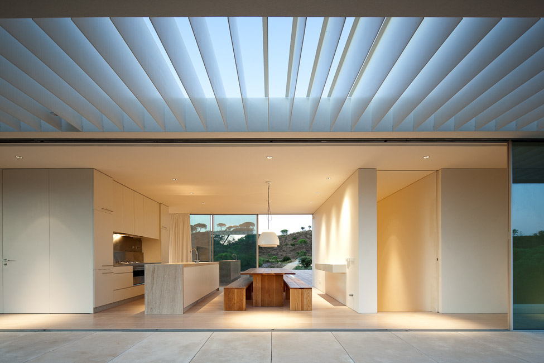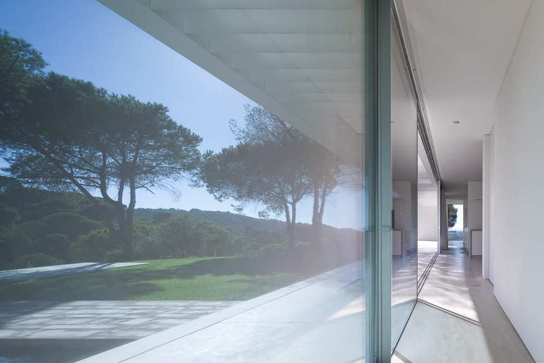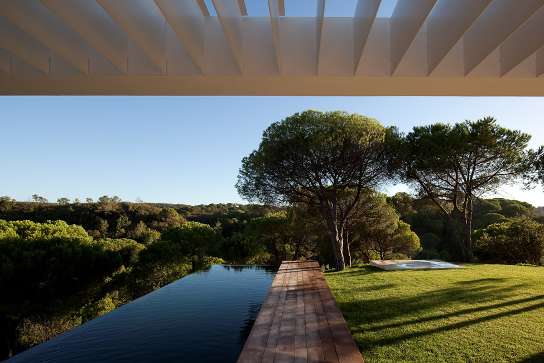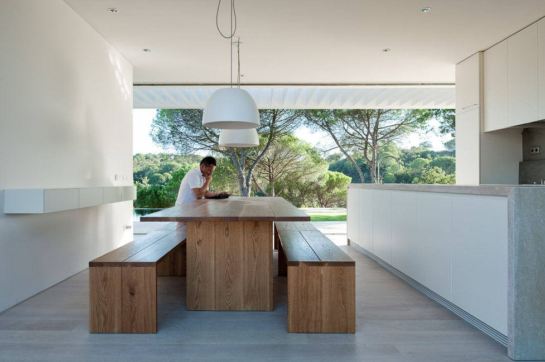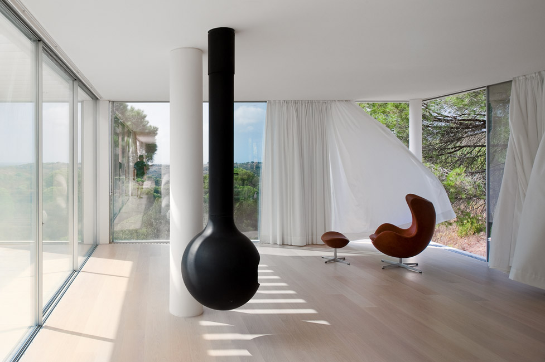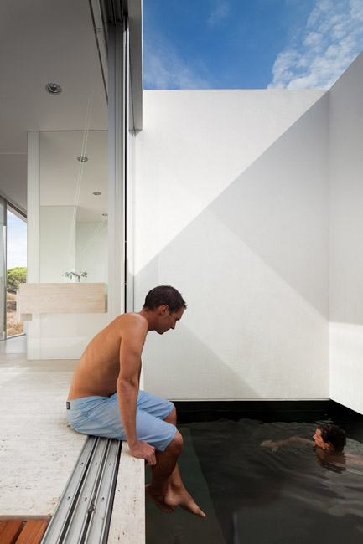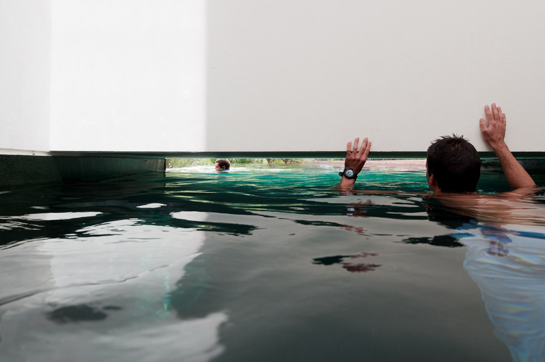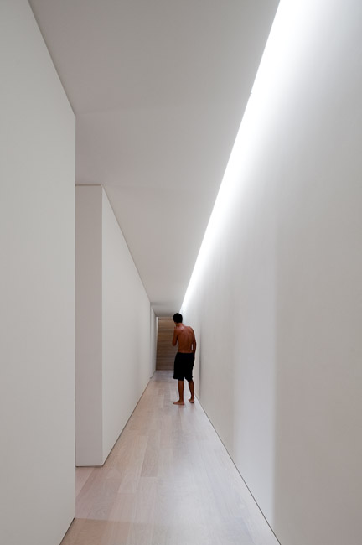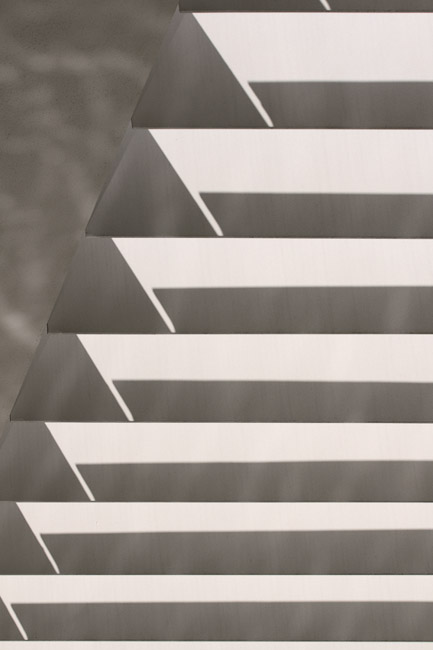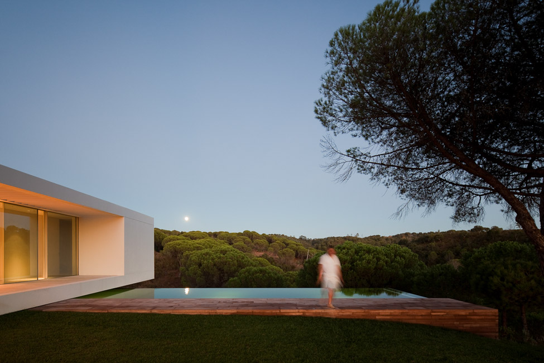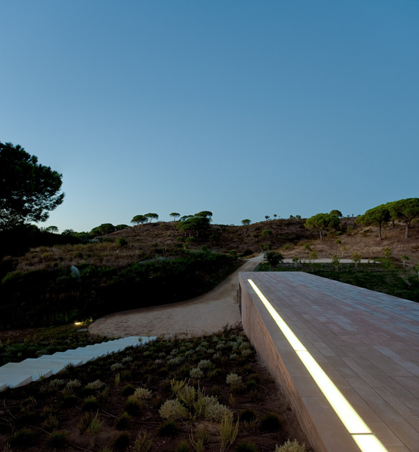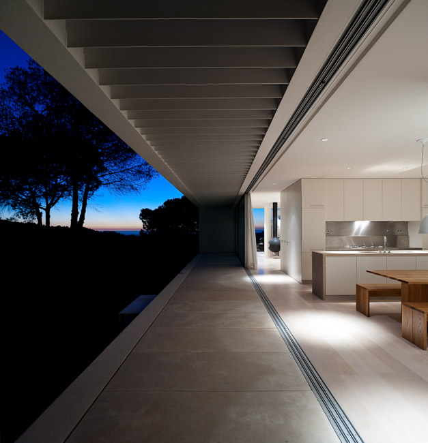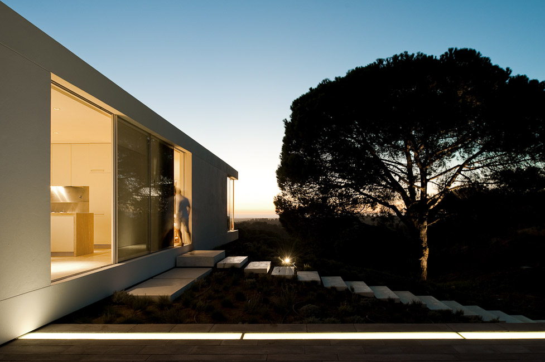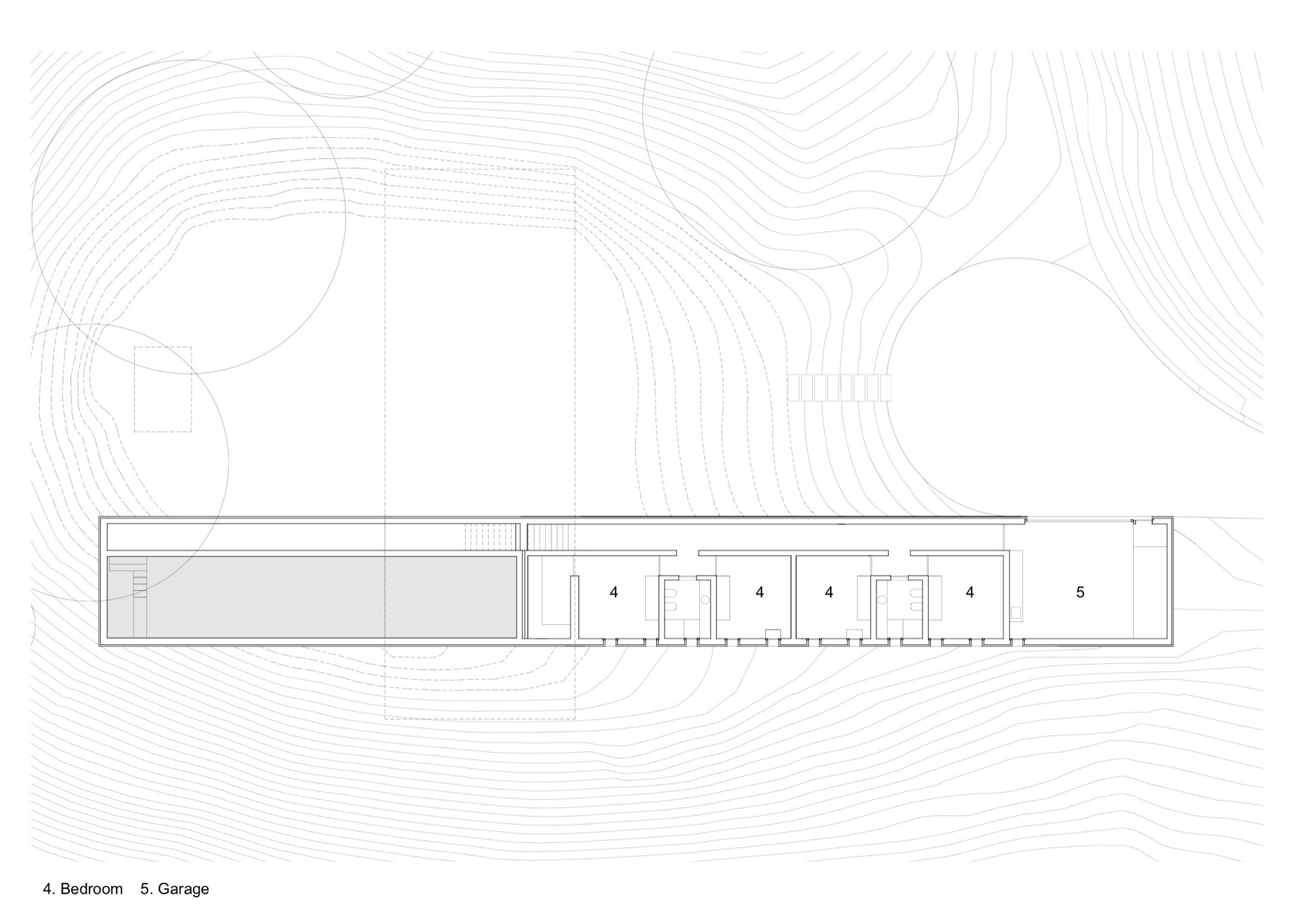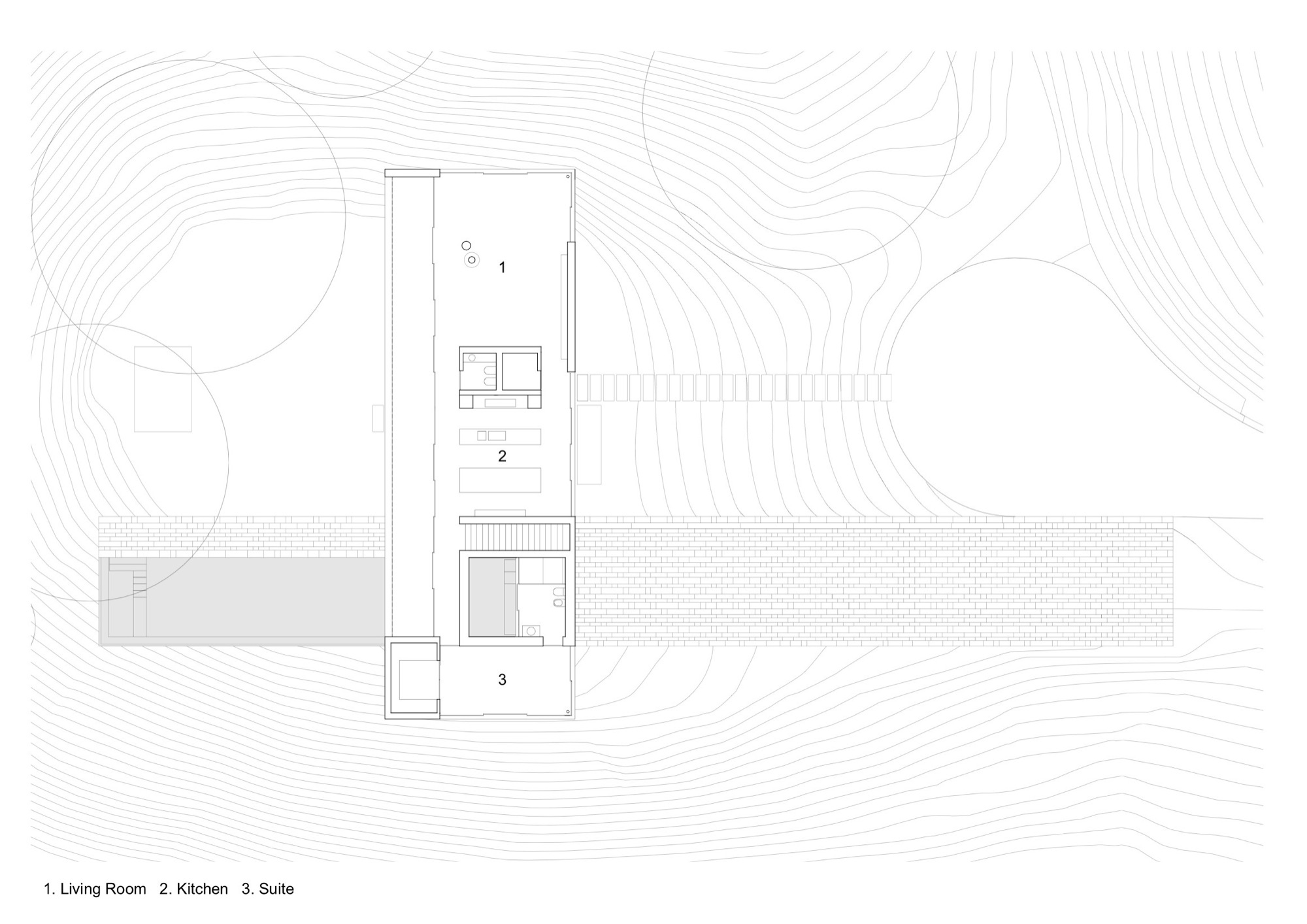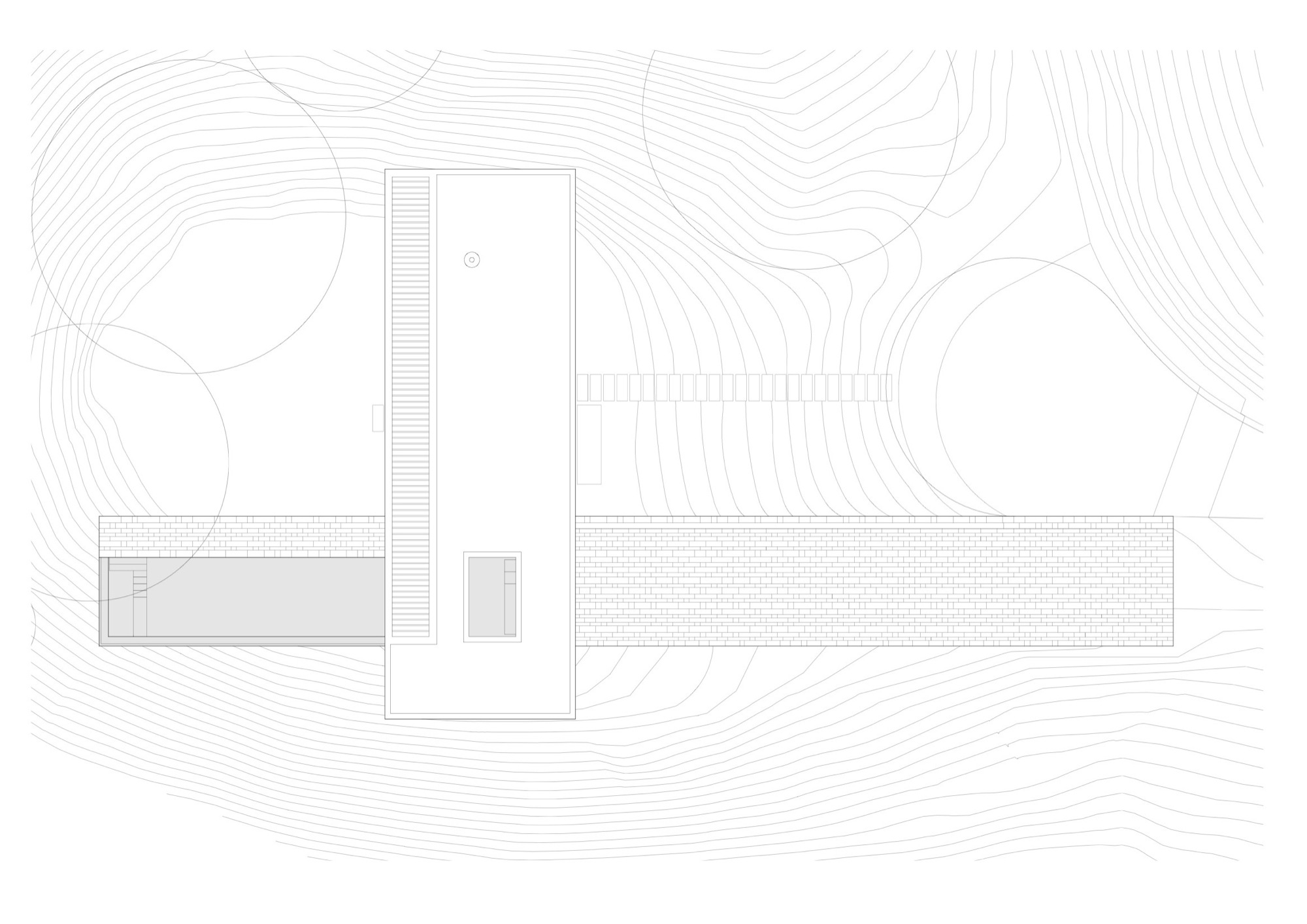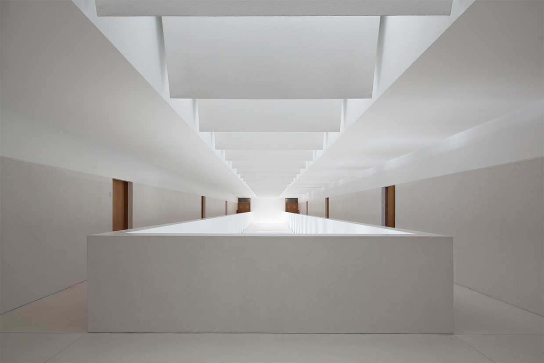The house in Melides, on the southern Alentejo Coast, by Pedro Reis, represents the desire for a holiday house as a getaway from the bustle of a big city. The client made the unusual decision to have an architectural competition between three distinct ateliers, allowing a choice from a wider range of possible solutions. This winning proposal presents a reading of the “drama” of the natural countryside, building it on top of a steep hill relatively protected by the surrounding “rugged topography”.
Inhabiting this site means “founding a place” by means of a “strong geometric imprint”, achieved by two volumes overlapping in the shape of a “cross”. The aim of this dialectic strategy is not just to reduce the “scale and presence” of the construction, but also to “split” the programme into two areas, one more “exuberant” and exposed and the other more “intimate” and contained. If the light upper volume recalls the synthetic image of the modern house, with large glass areas open to the scenic countryside, the “anchored” lower volume, clad with sheets of earth-coloured concrete, pre-fabricated in situ, sits on the ground, giving support and stability to the house. In terms of programmatic organisation, the “suspended” upper volume concentrates the main spaces, defining the “minimum housing unit”, while the lower volume acts as an “expansion zone”, hosting more intimate areas or service areas, allowing increased occupation. The kitchen, as the centre of the home, takes on paramount importance here, acting as the crossing-point for all movements: entering, going through the inside and moving out into the garden, with the long pergola providing shade and a water tank reflecting the pine trees, set under the house into the main bedroom. The experience of this house aims to concentrate on its essence, on being inside and out, on contemplating and lingering, highlighting a enjoyable sense of living, close to the amenities of urban life.
Luís Santiago Baptista and Pedro Pacheco
in Let´s Talk about Houses: Between North and South, Lisbon Architecture Triennale 2010
Photographer: FG+SG – Fernando Guerra, Sergio Guerra, Fotografia de Arquitectura
