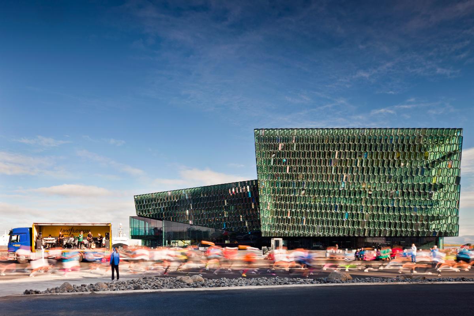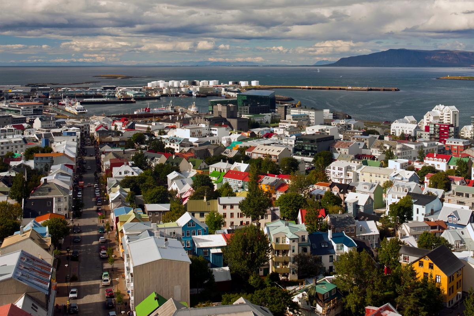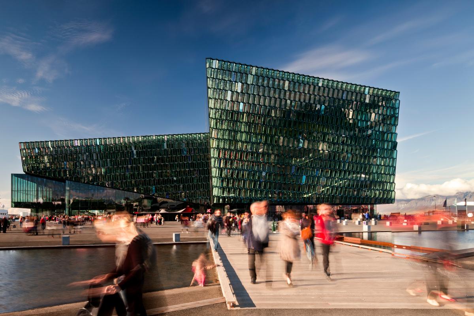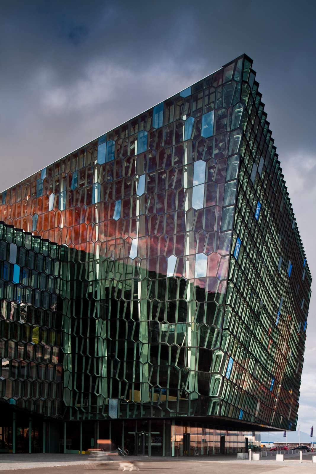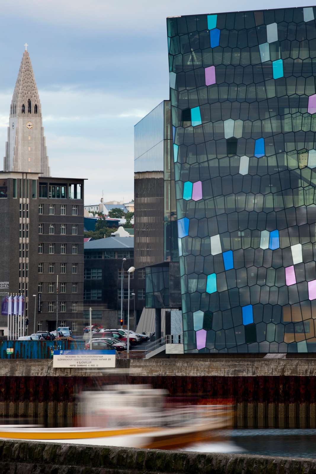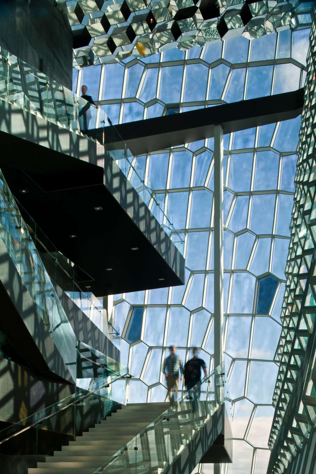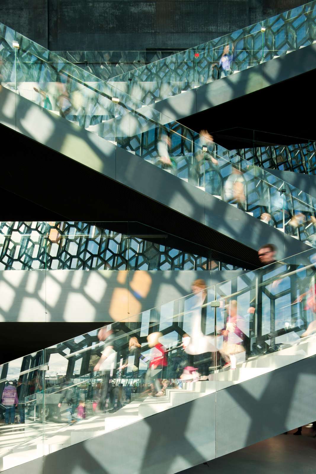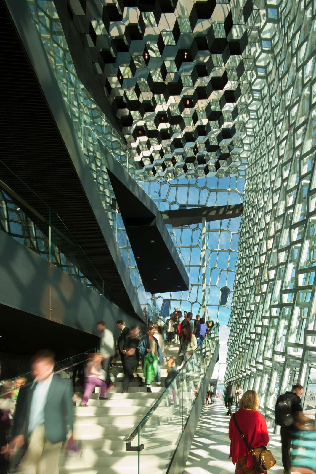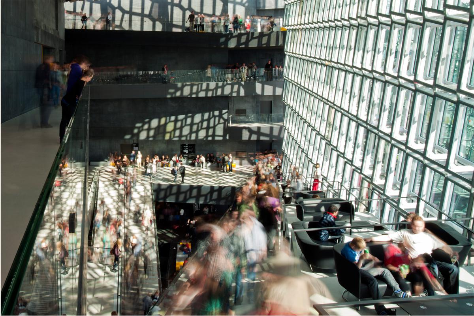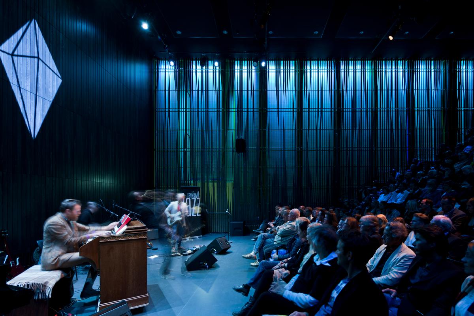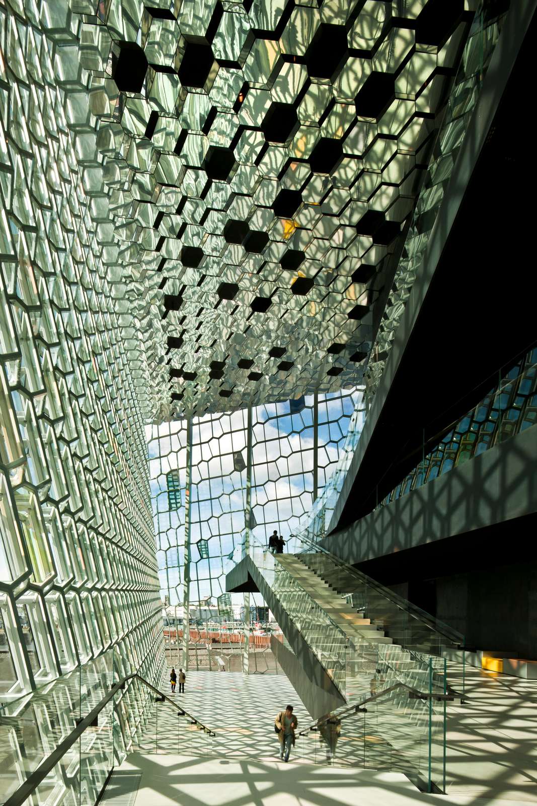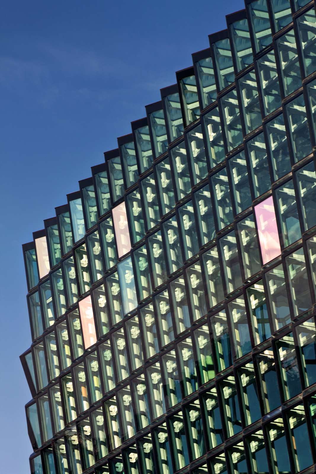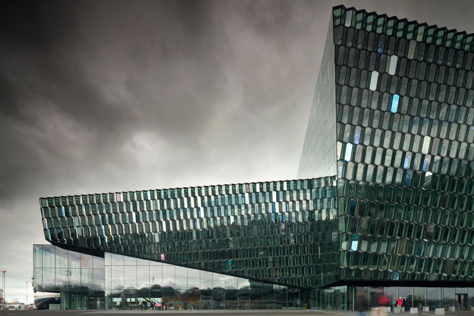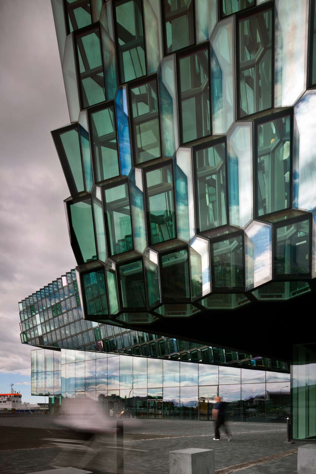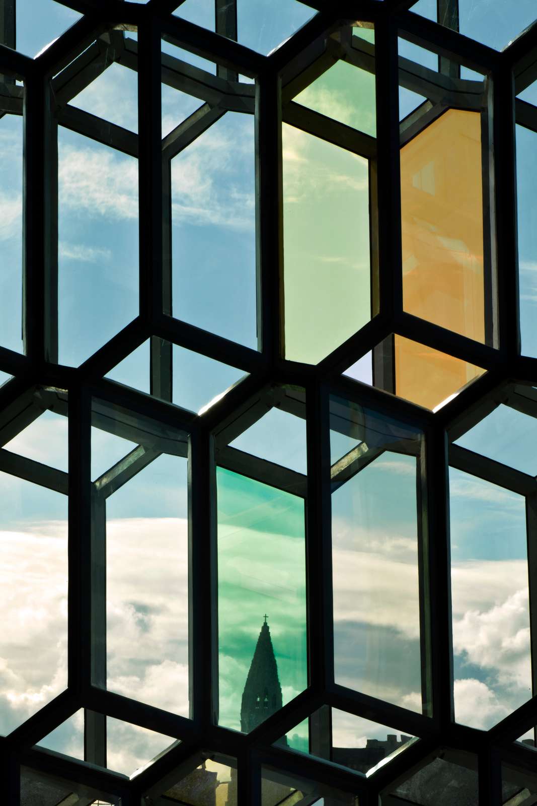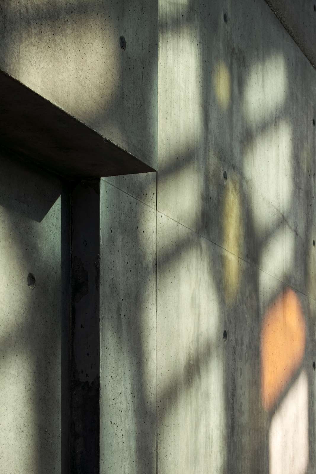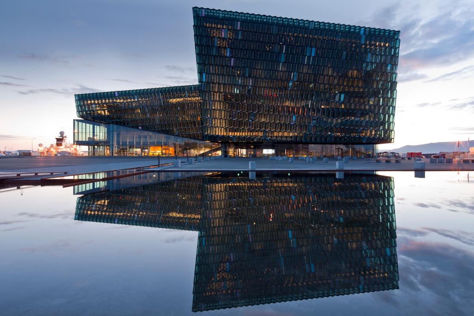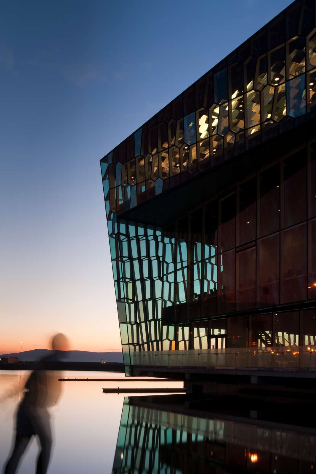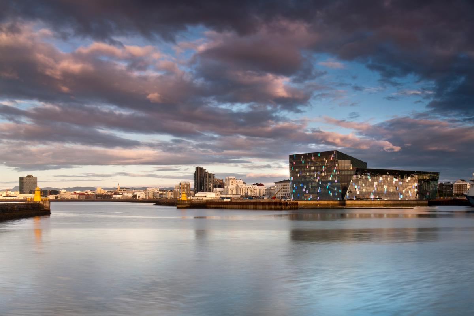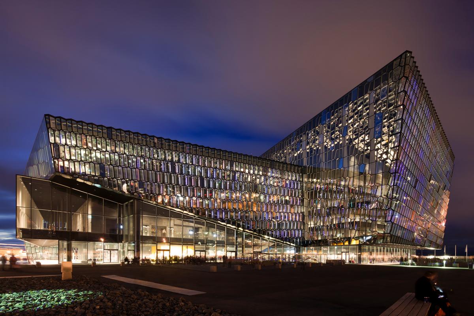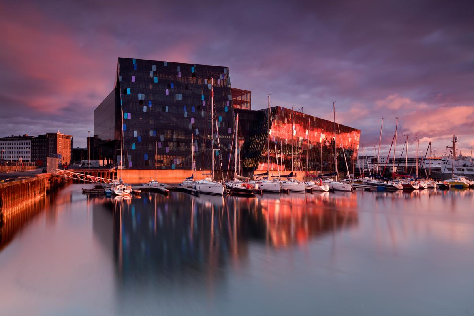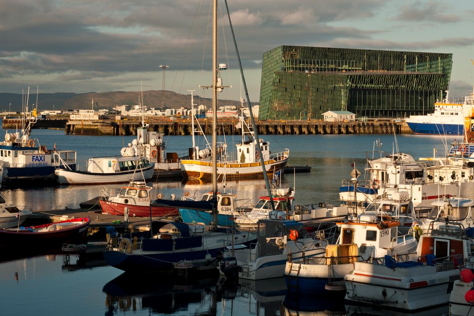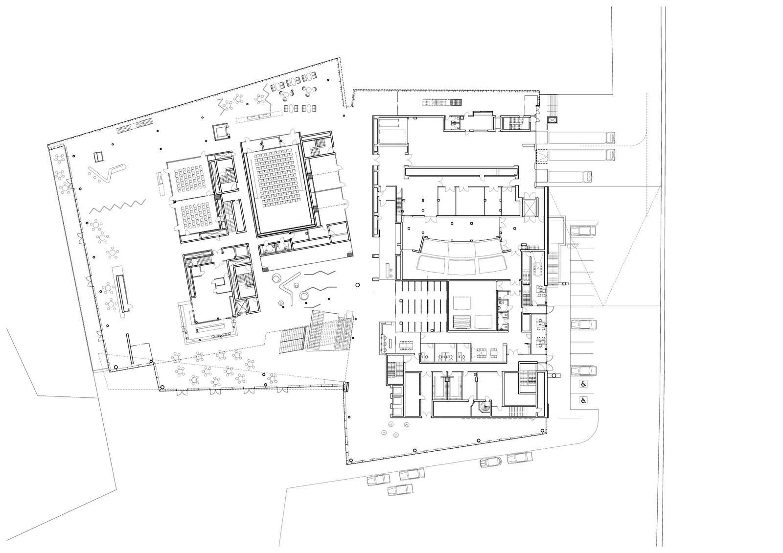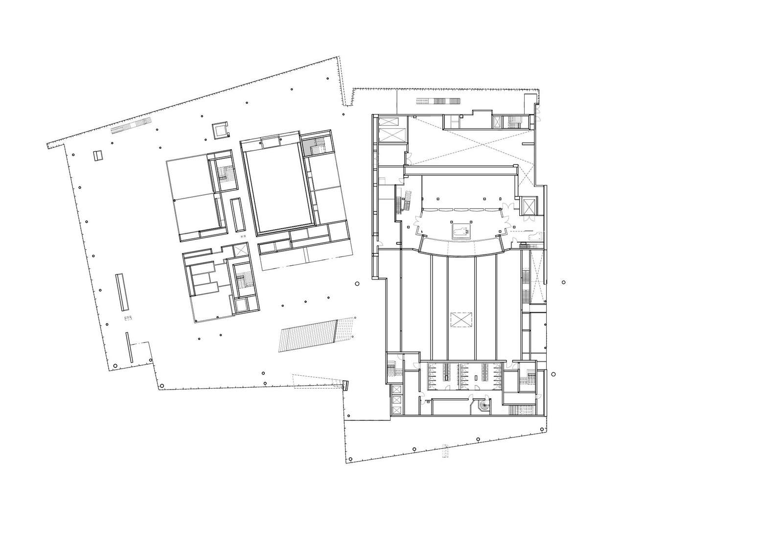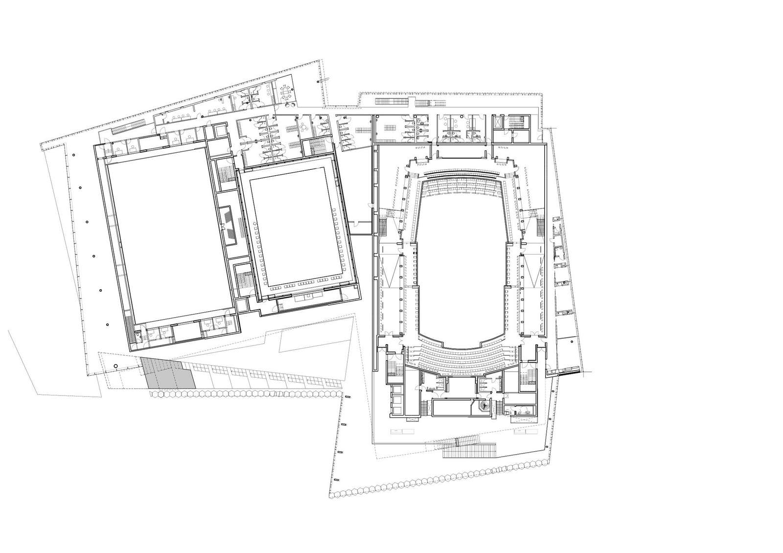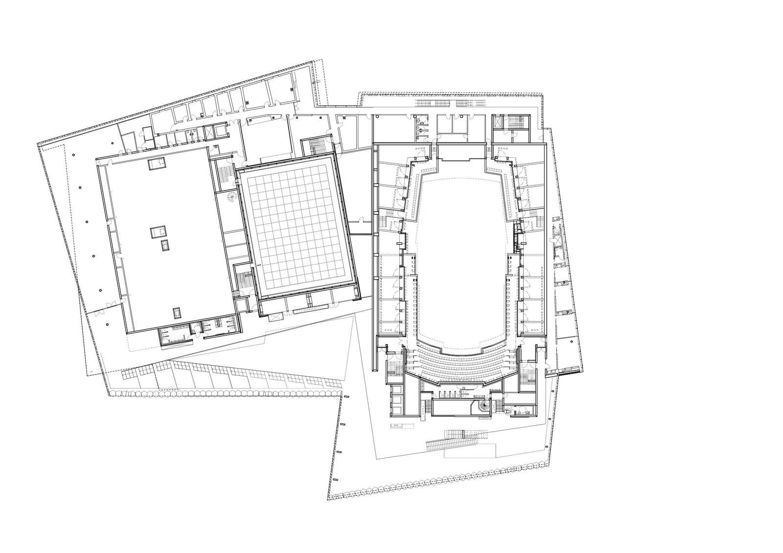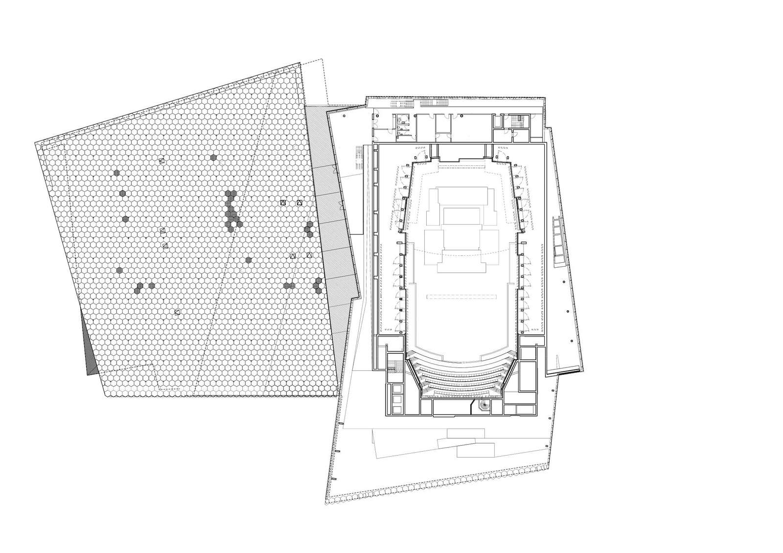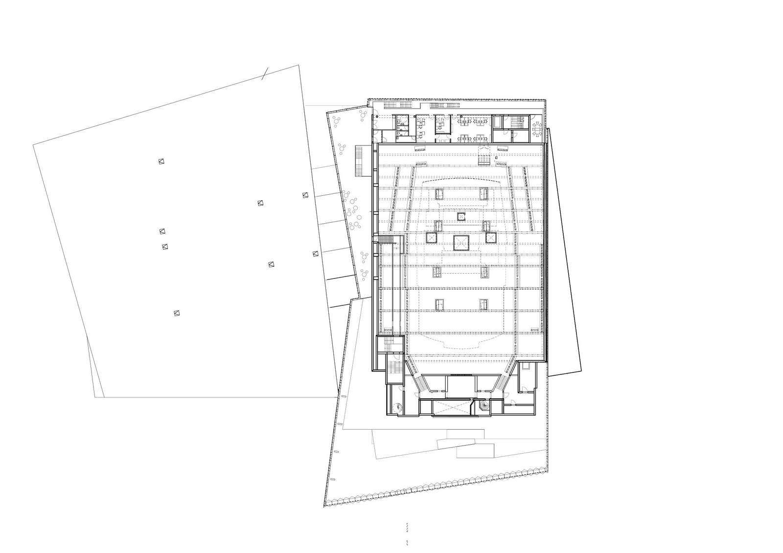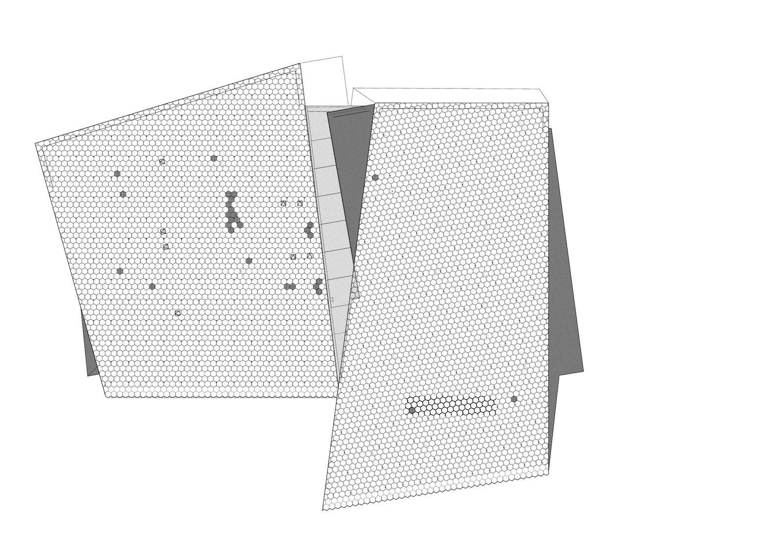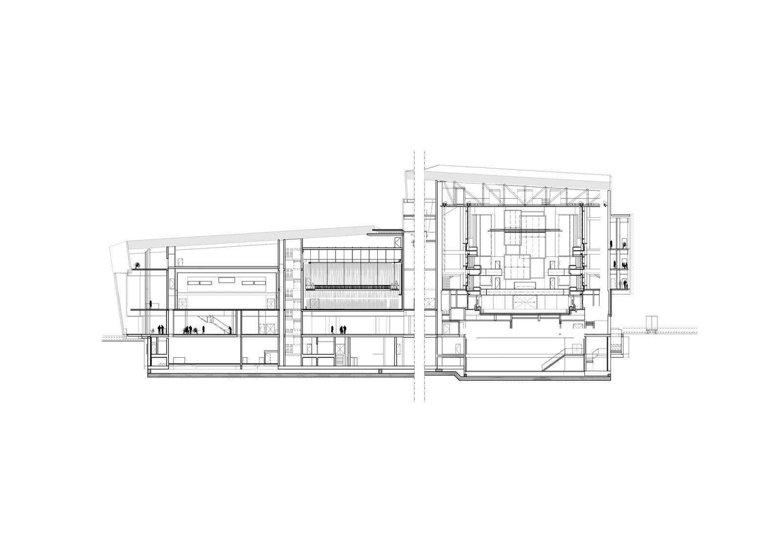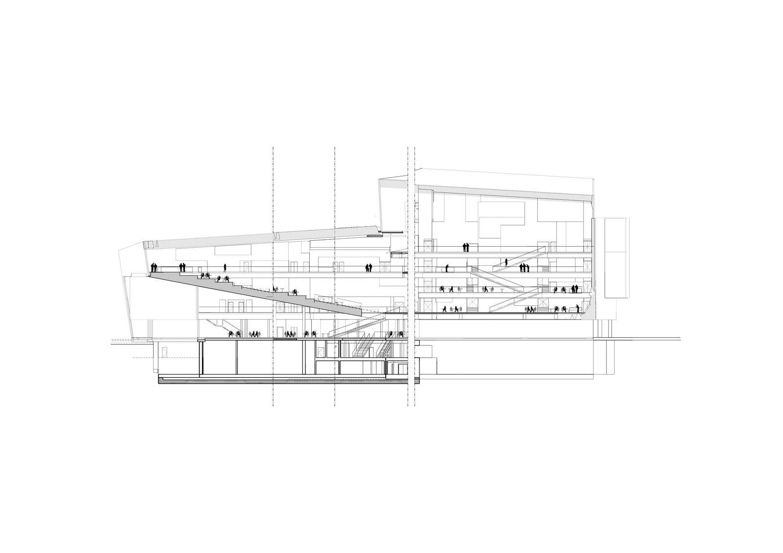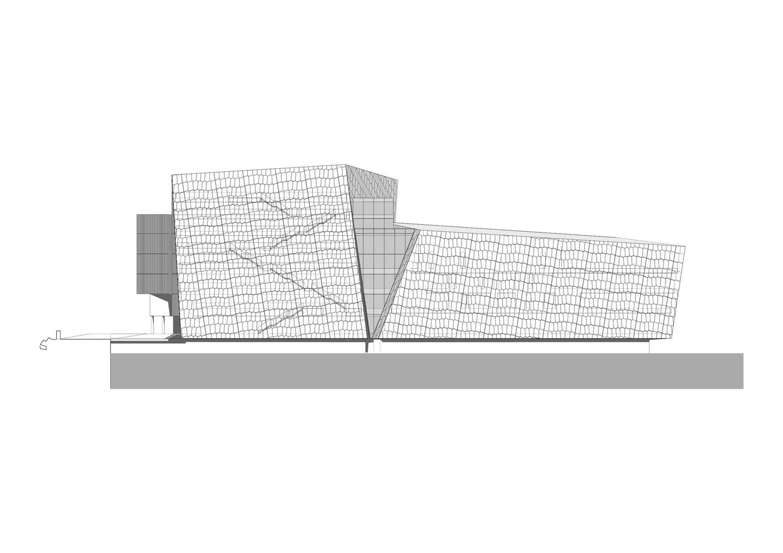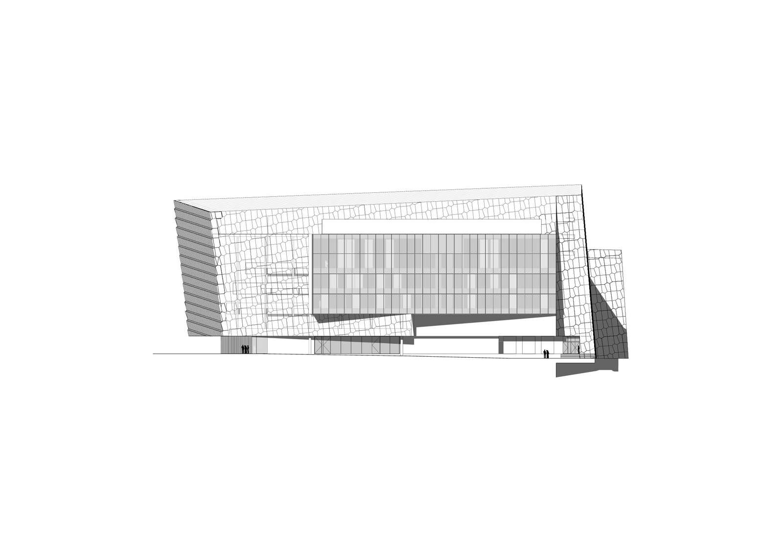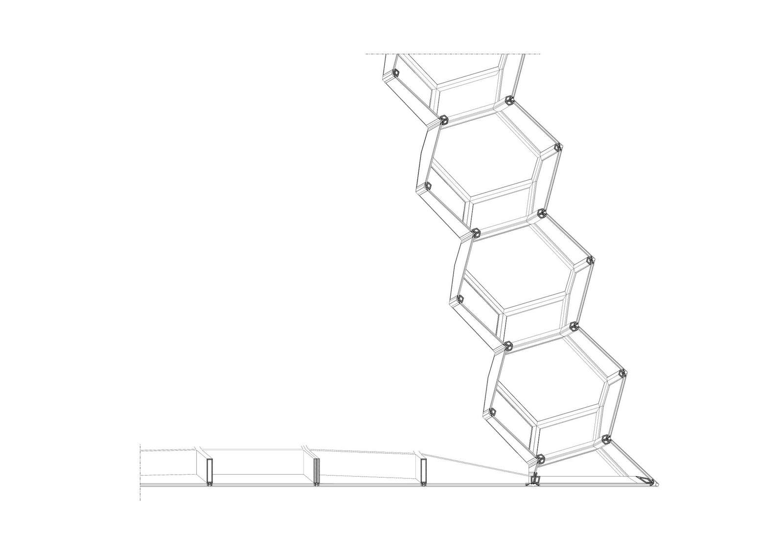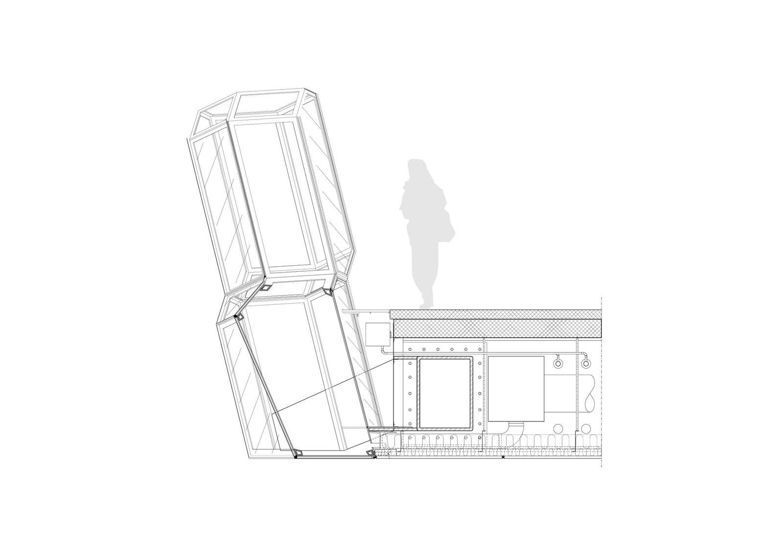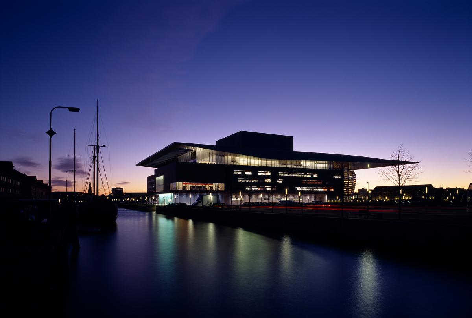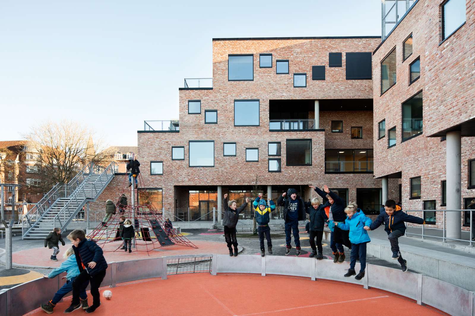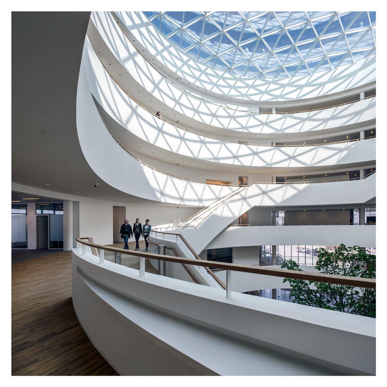Situated on the border between land and sea, the Concert Hall stands out as a large, radiant sculpture reflecting both sky and harbour space as well as the vibrant life of the city. The spectacular facades have been designed in close collaboration between Henning Larsen Architects, the Danish-Icelandic artist Olafur Eliasson and the engineering companies Rambøll and ArtEngineering GmbH from Germany.
The Concert Hall of 28,000 m2 is situated in a solitary spot with a clear view of the enormous sea and the mountains surrounding Reykjavik. The building features an arrival and foyer area in the front of the building, four halls in the middle and a backstage area with offices, administration, rehearsal hall and changing room in the back of the building. The three large halls are placed next to each other with public access on the south side and backstage access from the north. The fourth floor is a multifunctional hall with room for more intimate shows and banquets.
Seen from the foyer, the halls form a mountain-like massif that similar to basalt rock on the coast forms a stark contrast to the expressive and open facade. At the core of the rock, the largest hall of the building, the main concert hall, reveals its interior as a red-hot centre of force.
The project is designed in collaboration with the local architectural company, Batteríið Architects.
Facades:
Henning Larsen Architects has designed the facade of the Concert Hall in close collaboration with the local architects Batteríið Architects and the Danish-Icelandic artist Olafur Eliasson.
As the rest of the building, the design of the facades is inspired by nature. In particular, the characteristic local basalt formations have provided the inspiration for the geometric facade structure.
Made of glass and steel in a twelve-sided space-filling geometric modular system called the ‘quasi-brick’, the building appears a kaleidoscopic play of colours, reflected in the more than 1000 quasi-bricks composing the southern facade. The remaining facades and the roof are made of sectional representations of this geometric system, resulting in two-dimensional flat facades of five and six-sided structural frames. In order to develop these ideas the team worked with three-dimensional computer models, finite element modelling, various digital visualisation techniques as well as maquettes, models and mock-ups.
Light and transparency are key elements in the building. The crystalline structure, created by the geometric figures of the facade, captures and reflects the light – promoting the dialogue between the building, city and surrounding landscape.
One of the main ideas has been to “dematerialise” the building as a static entity and let it respond to the surrounding colours – the city lights, ocean and glow of the sky. In this way, the expression of the facade changes according to the visual angle. With the continuously changing scenery, the building will appear in an endless variation of colours.
Location: Reykjavik, Iceland
Client: Harpa
Gross floor area: 28,000 m2
Year of construction: 2007 – 2011
Type of assignment: First prize in international PPP competition, 2005
Architects: Henning Larsen Architects and Batteriid Architects
Landscape architects: Landslag efh and Lisbeth Westergaard
Façade design and development: Olafur Eliasson and Studio Olafur Eliasson in collaboration with Henning Larsen Architects
Owner and operator: Harpa, Portus Group, AGO (operator of Harpa), Totus (owner of Harpa)
Engineers: Artec Consultants, Mannvit Engineers, Hnit Consulting Engineers, Efla Engineers, ArtEngineering, and Ramboll
Acoustics: Artec
Contractor: IAV
Design Manager: IAV
Other consultants: ASK Architects, Almenna Consulting Engineers, Verkis Consulting Engineers, Verkhönnun Engineers, Jasper Parrott (international consultant), and Vladimir Ashkenazy (artistic adviser)
Photographer: Nic Lehoux
Client: Harpa
Gross floor area: 28,000 m2
Year of construction: 2007 – 2011
Type of assignment: First prize in international PPP competition, 2005
Architects: Henning Larsen Architects and Batteriid Architects
Landscape architects: Landslag efh and Lisbeth Westergaard
Façade design and development: Olafur Eliasson and Studio Olafur Eliasson in collaboration with Henning Larsen Architects
Owner and operator: Harpa, Portus Group, AGO (operator of Harpa), Totus (owner of Harpa)
Engineers: Artec Consultants, Mannvit Engineers, Hnit Consulting Engineers, Efla Engineers, ArtEngineering, and Ramboll
Acoustics: Artec
Contractor: IAV
Design Manager: IAV
Other consultants: ASK Architects, Almenna Consulting Engineers, Verkis Consulting Engineers, Verkhönnun Engineers, Jasper Parrott (international consultant), and Vladimir Ashkenazy (artistic adviser)
Photographer: Nic Lehoux
