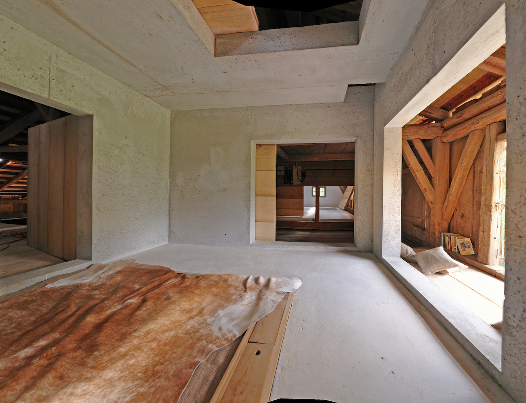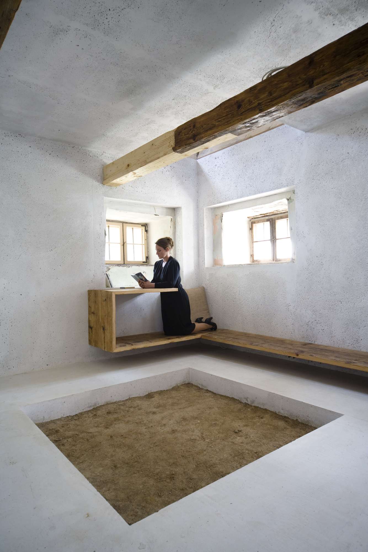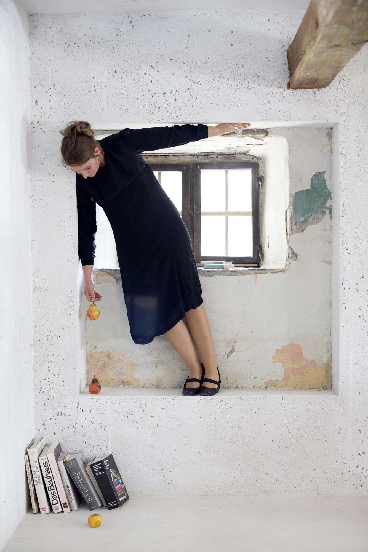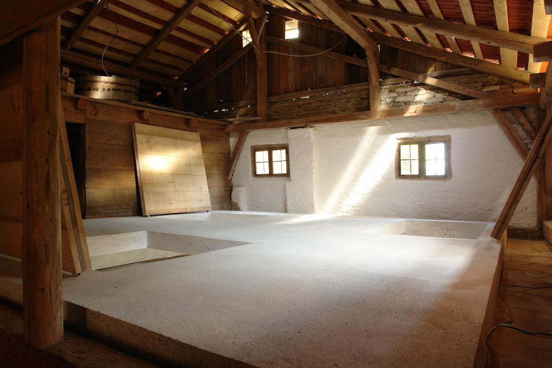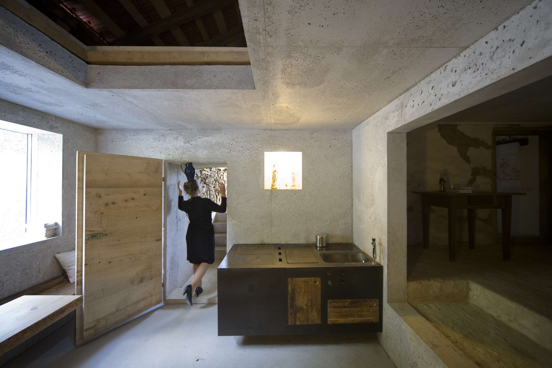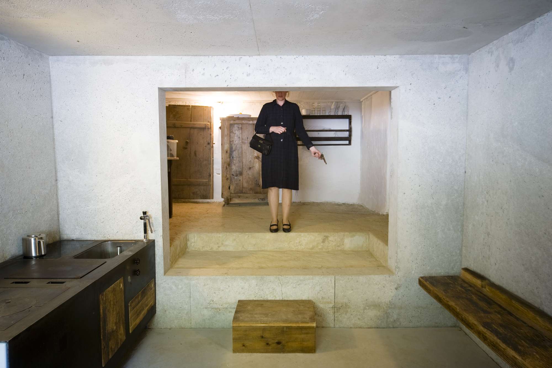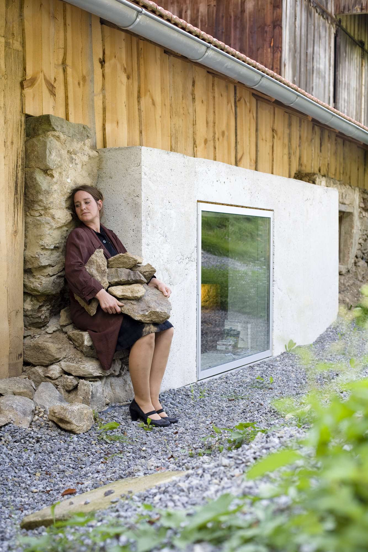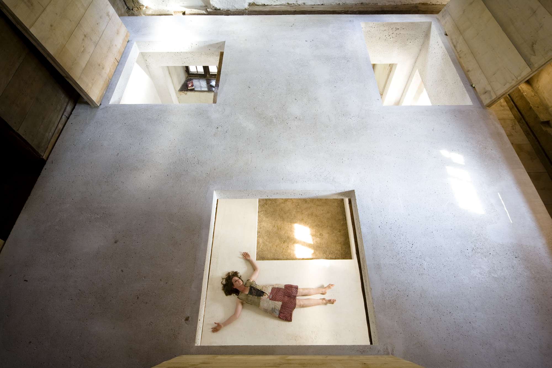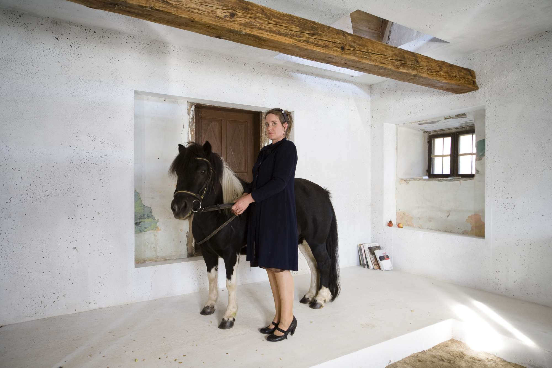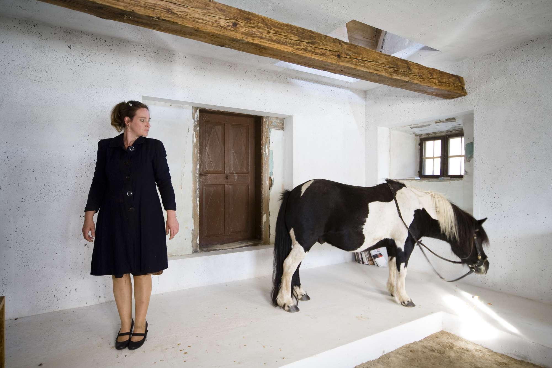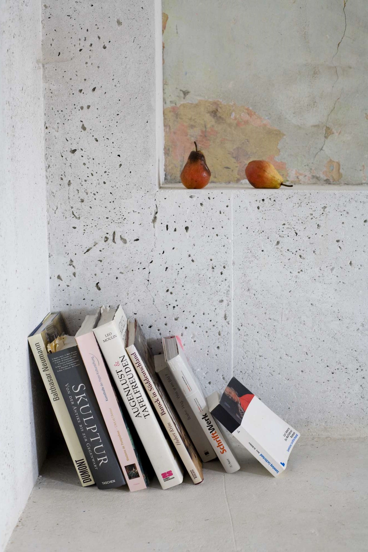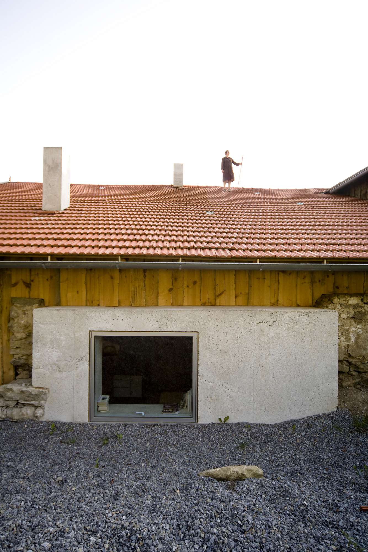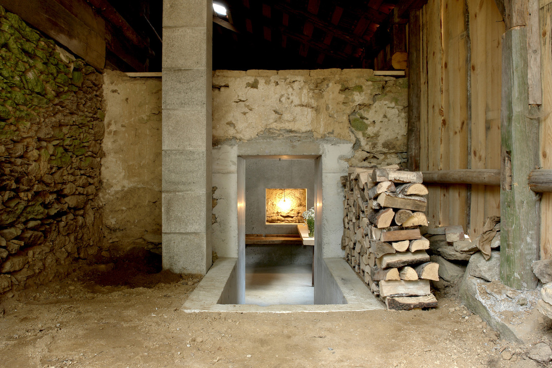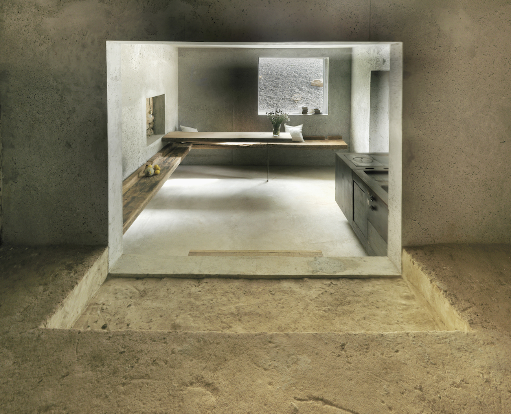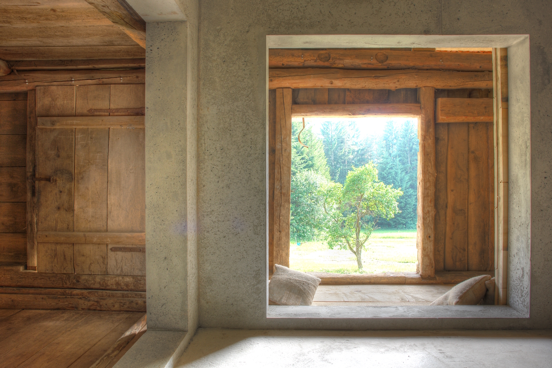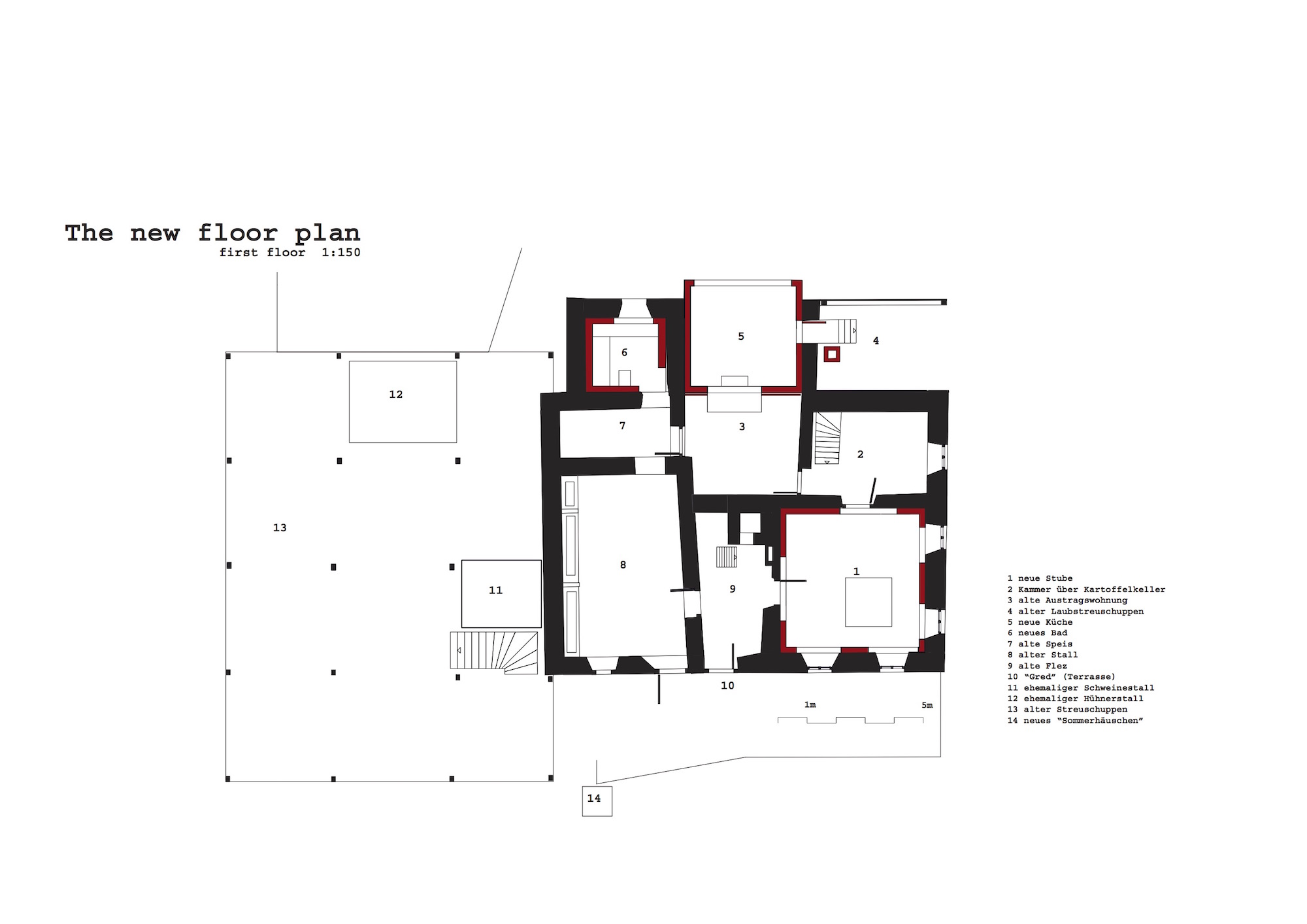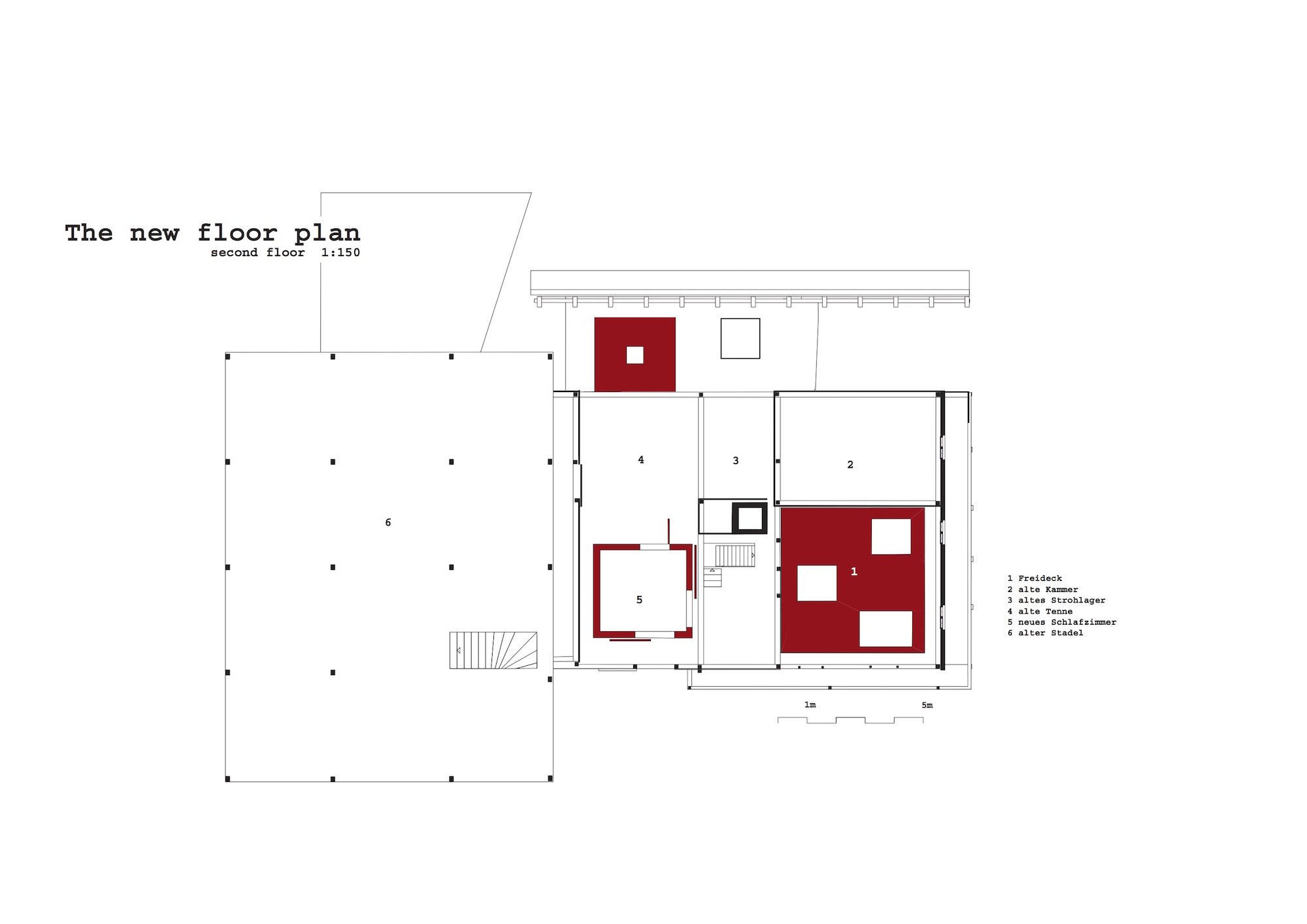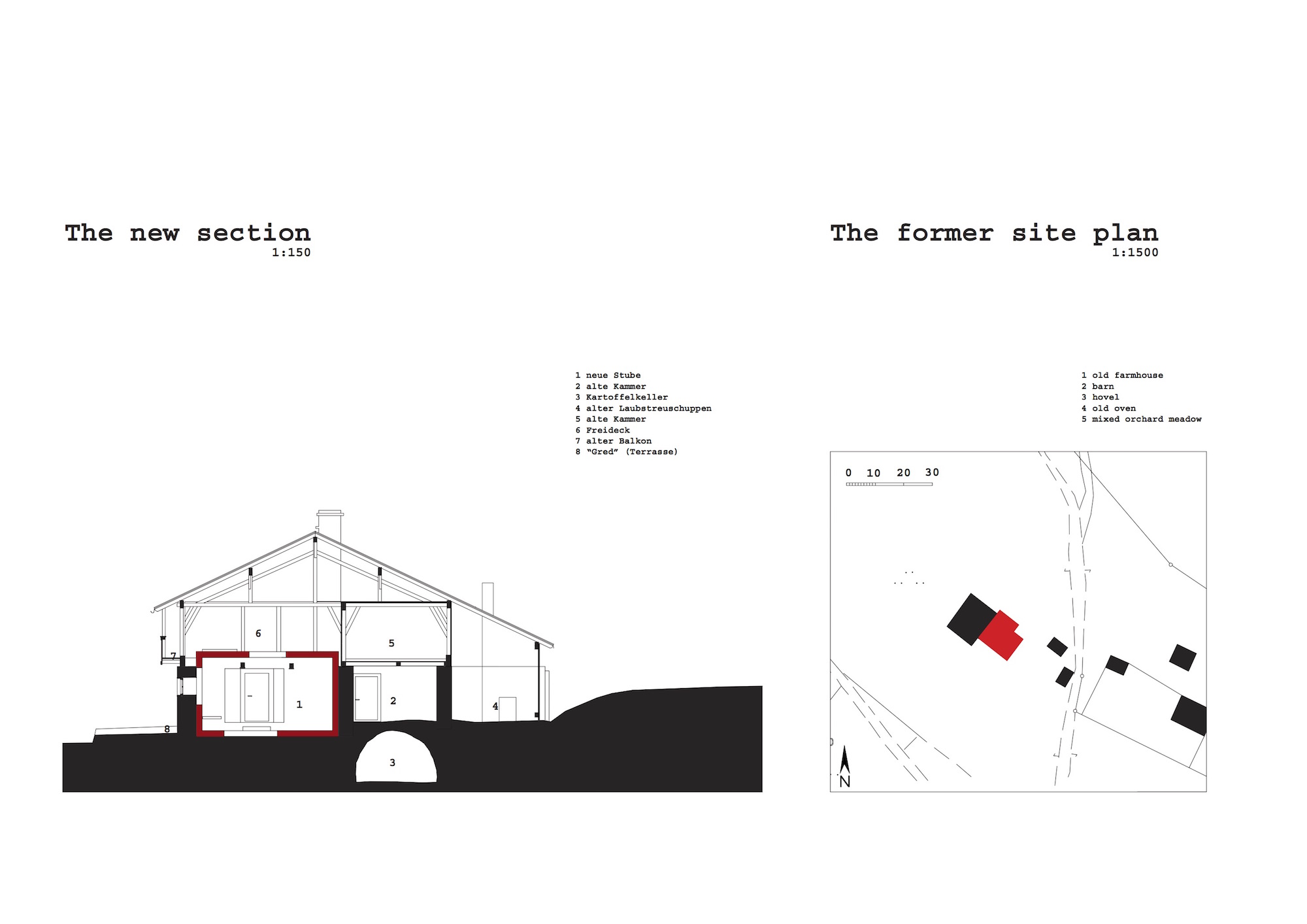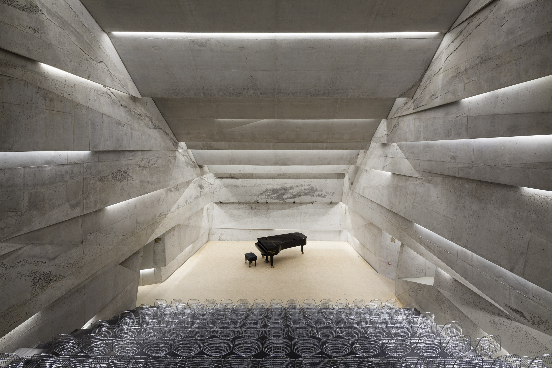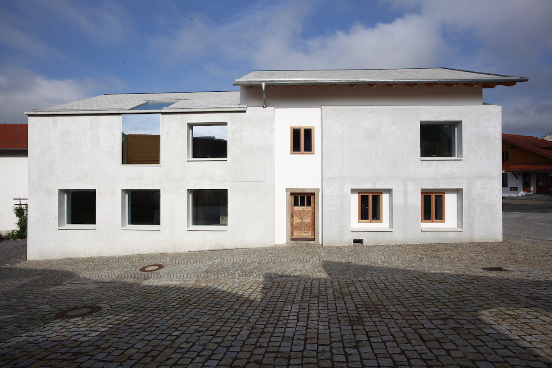1. almost everything stays as it was
2. new rooms in the existance
3. open for the old: cutouts in the walls
The consequence was the deficit of architectural regional tradition – Space for the elderly can be found almost exclusively in farm- museum villages.
The rooms of the old building stay as they are, barely anything of the existance will be removed, that‘s imperative to the windows, the old plaster, the floor tiles and the other old fixtures.
Other material which would be removed will be recycled to produce furnitures.
Boxes out of concrete are going to be placed into a few central rooms, for example the old parlor, where the new life is going to take part.
Huge cutouts in the old unrenovated facade will remain visable.
The new construction frames the old one, carries and protects it, the old building accomodates the new.
Harbour me, Celia!
Titele : Habour me, Celia!
Period from planning to completion : Junuary 2007 – October 2008
Project location : Viechtach (in bavarin forest), Germany
Plot area : 8700 m
Floor space : 120 m
Constructed area : 57,8 m
Total cost : 100,000 €
Cost m : 677 €/m
Materials : concrete
Architect : HAI MERLIN, Studio for Architecture
Designer : Jutta Görlich, Peter Haimerl
Owner : Jutta Görlich, Peter Haimerl
Structure planning : AKA – Ingenieure, Munich
Photographers:
Edward Beierle :
number of image / 2,4,5,11,13,14,15,16,17,18 Orleans Strasse 65, 81667 Munich, Germany HP – http://www.edwardbeierle.de
Email – [email protected]
Gero Wortmann . synthetic complexity : number of image / 1,3,6,7,8,9,17,18,20,21 Paradies Strasse 3, 80538 Munich, Germany HP – http://www.gerowortmann.com
Jutta Görlich . Studio Architecture :
number of image / 10,12,19
Lothringer Strasse 13, 81667 Munich, Germany

