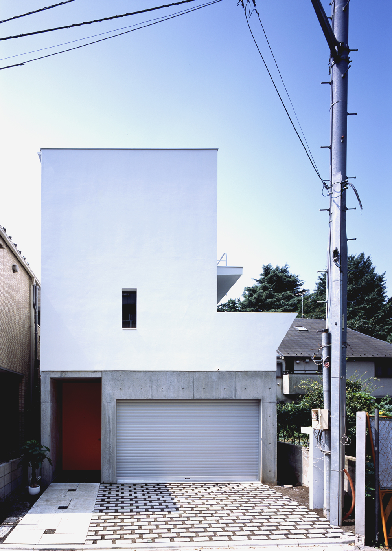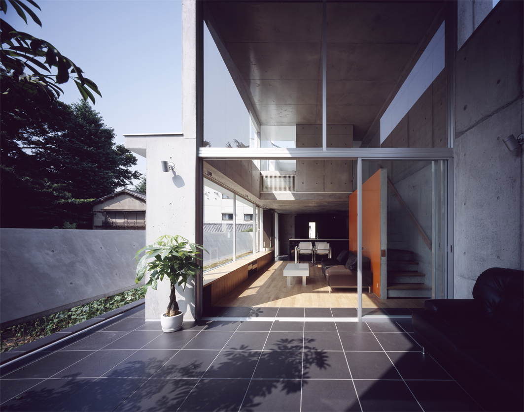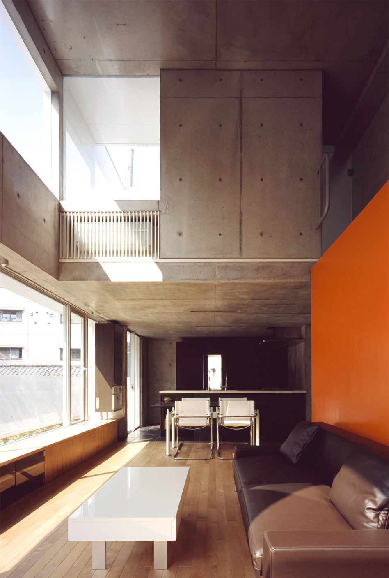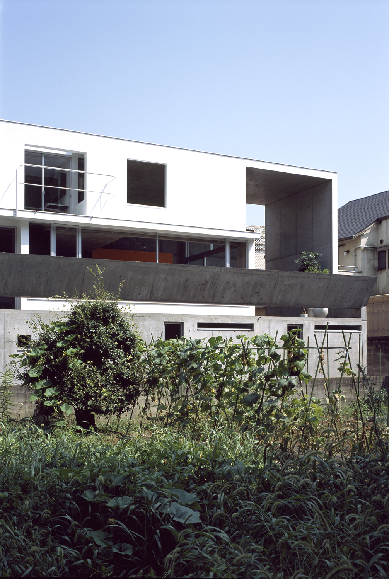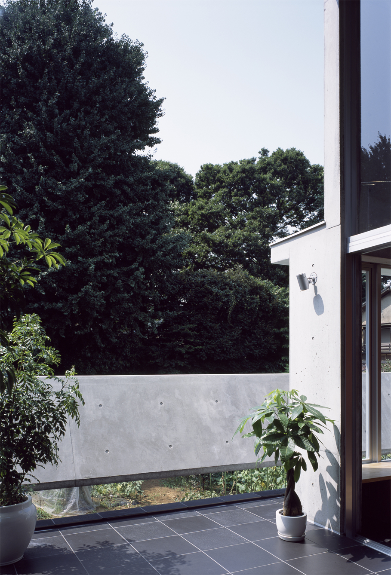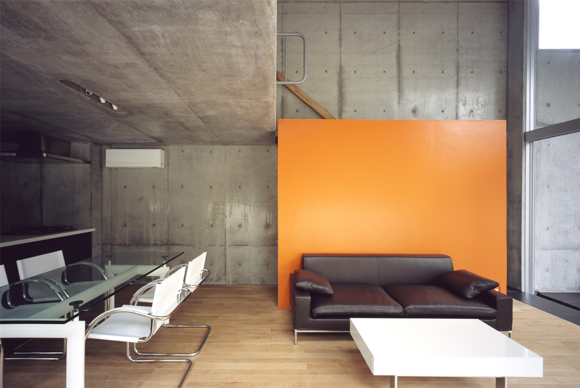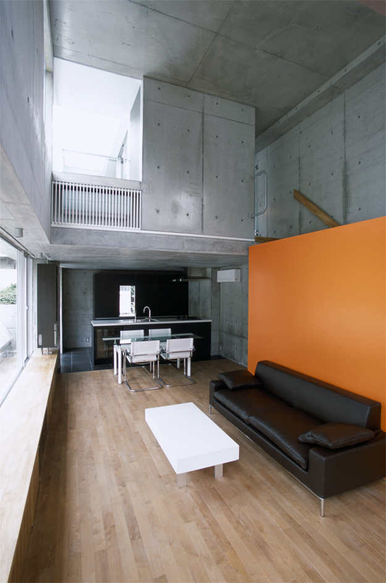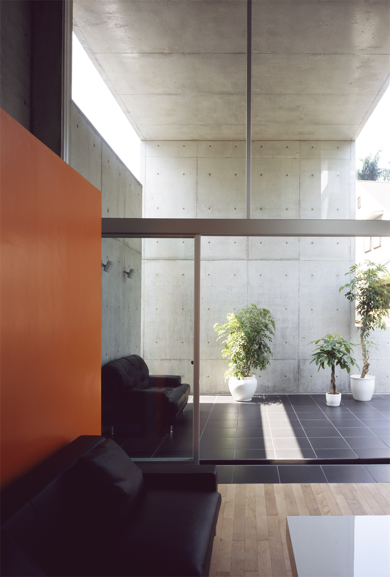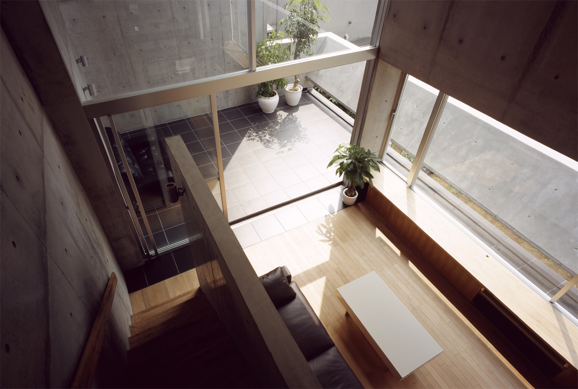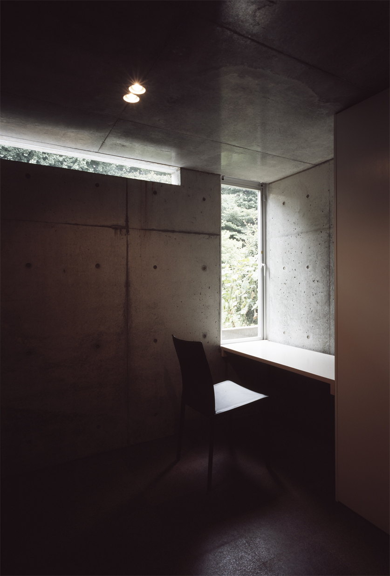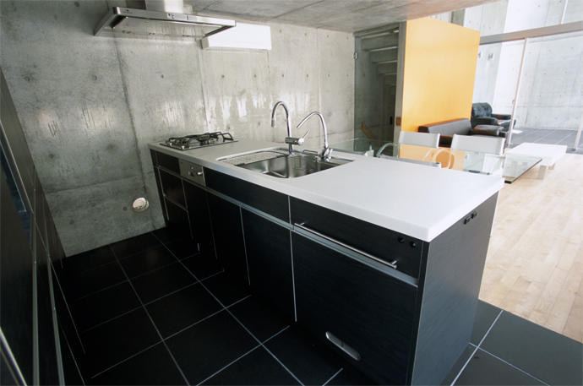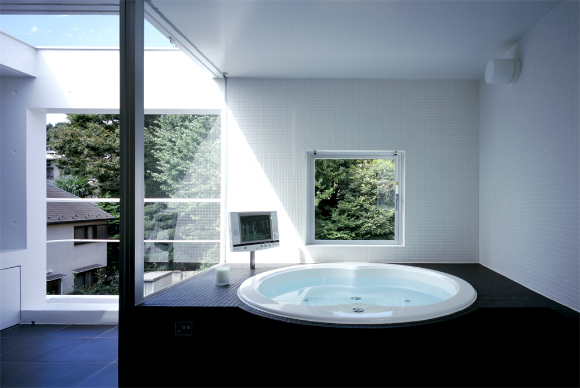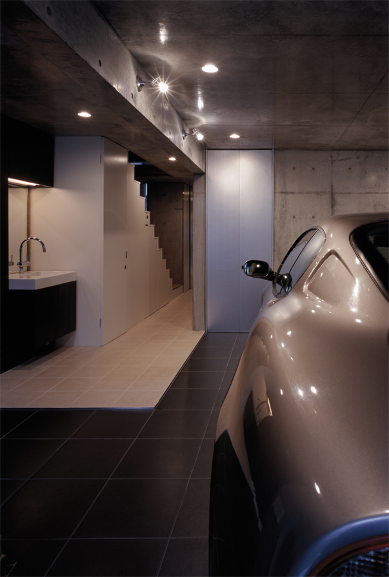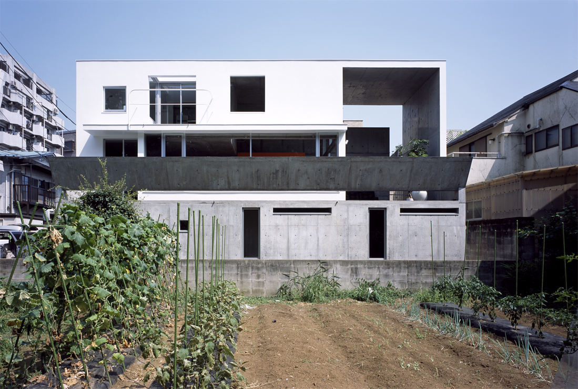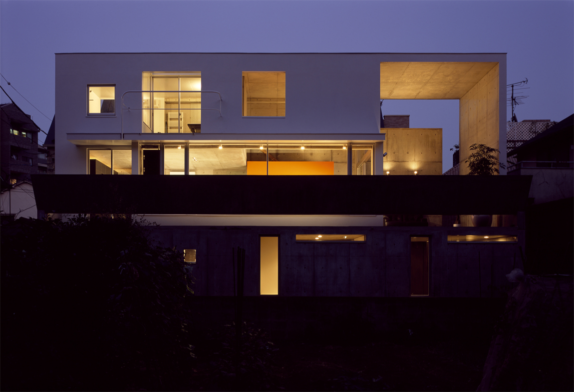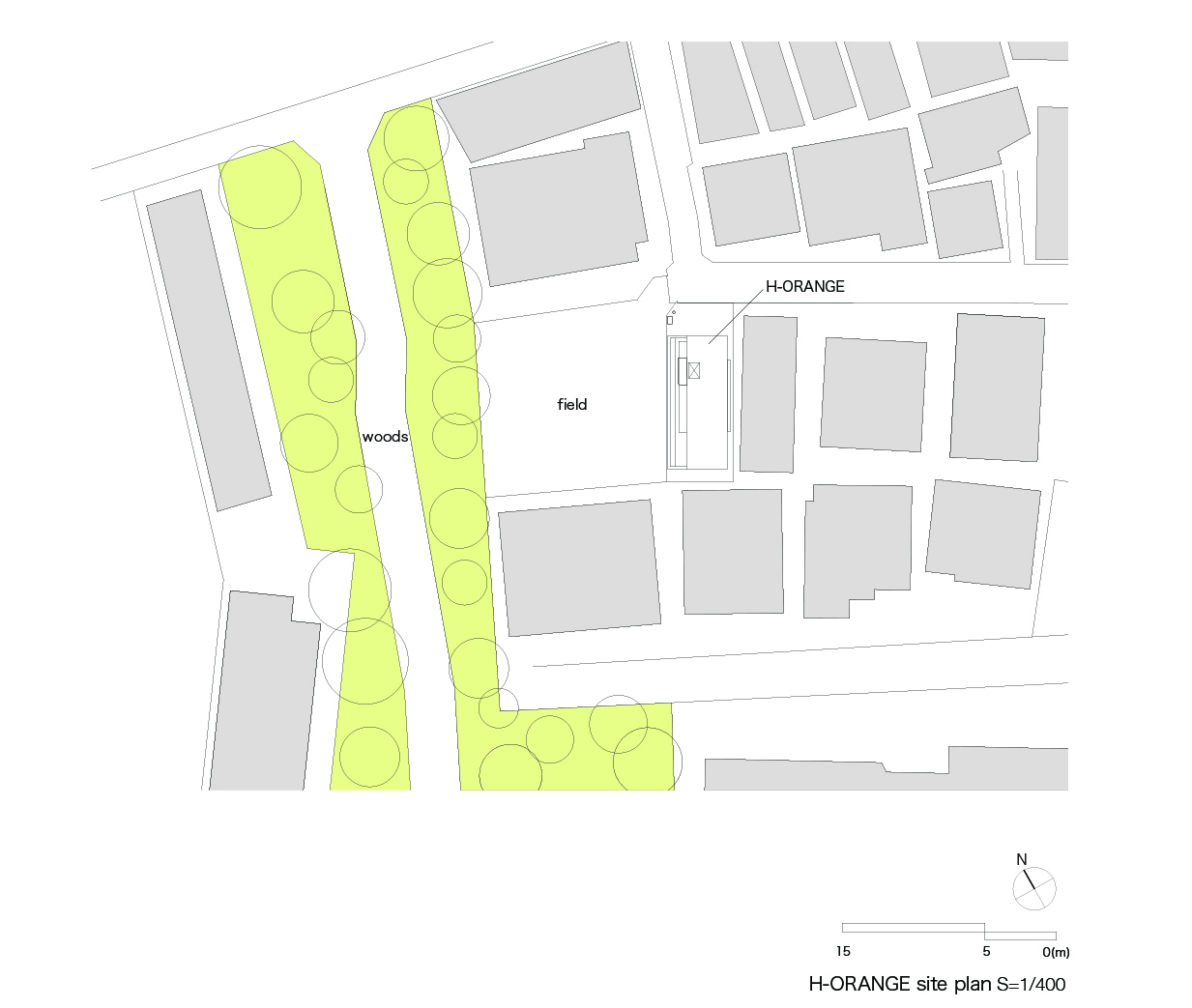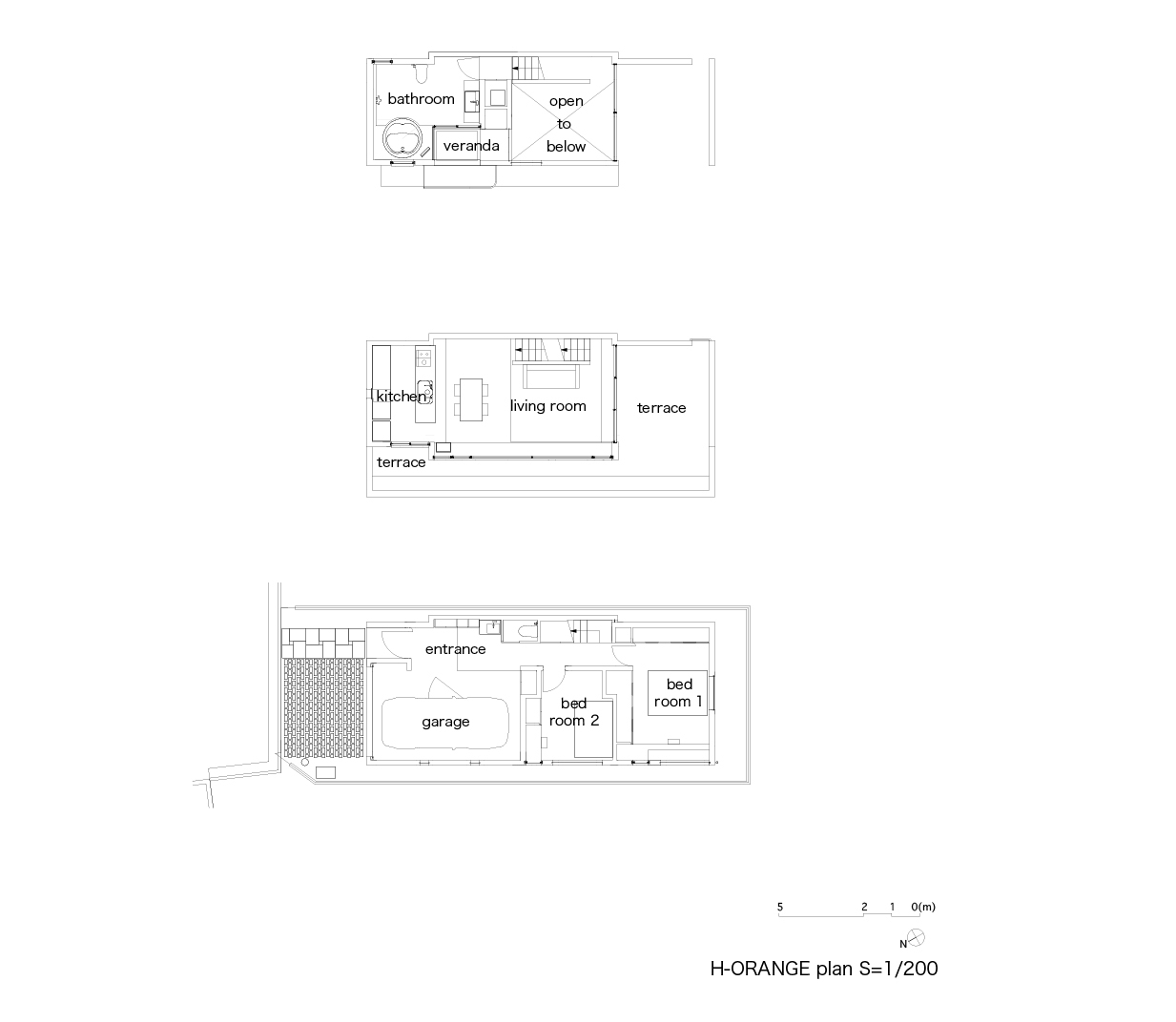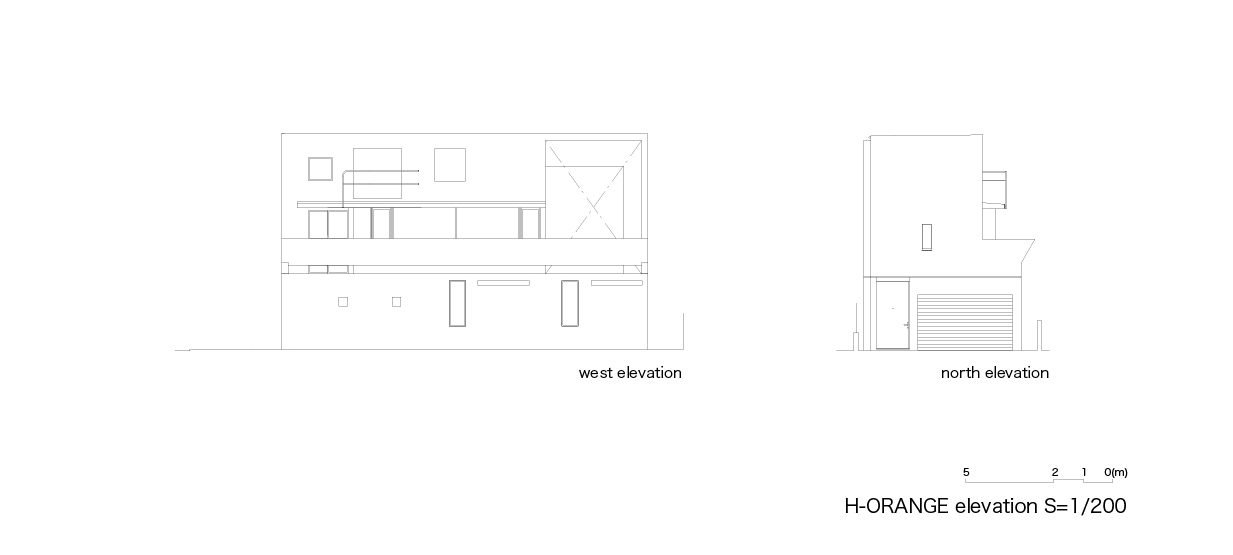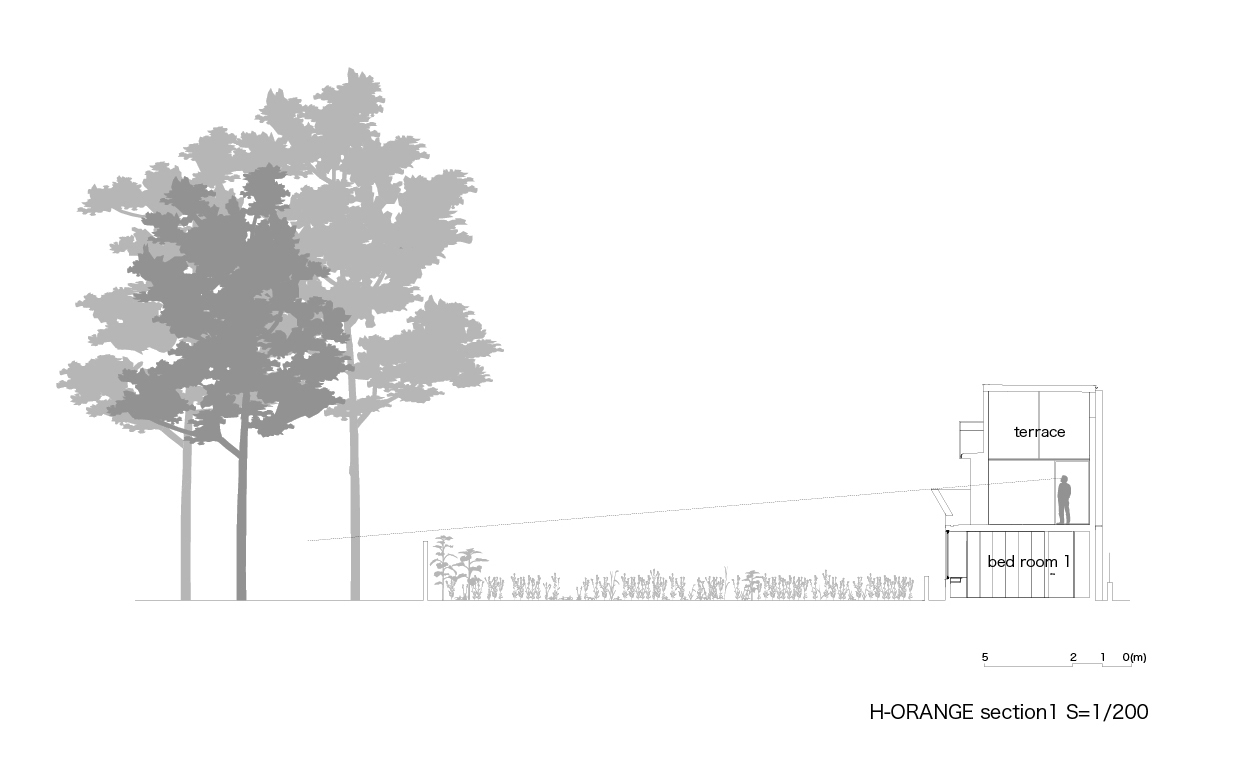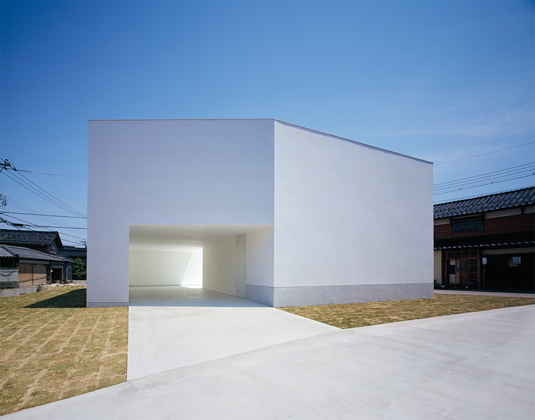H-ORANGE is an independent house featured by the character of its site, which is located next to a small field and large woods, although it is placed in the center of Tokyo.
To emphasize the scene of the woods and big blue sky above the field, west side of the second floor is widely opened with horizontal windows, and a large open-air terrace is located to surround the floor including the living room. With this arrangement, the residents can enjoy the harvest of the vast space above the field. But the view of the field itself is not really beautiful because it was insensitively walled by bricks and these walls seemed to give closed feeling of the place.
As the solution, the “Tilt Beam” which spans 12 meters over the terrace, is introduced. The original purposes of this “Tilt Beam” are to avoid people falling off and to protect the family’s privacy. An ordinal vertical low wall is enough for these purposes, but such kind of wall would make the open-air terrace dark and harm the spacious feeling. The “Tilt Beam” is lifted slightly above the floor to form a slit of the light and tilted outwards to make the surface of the beam brighter with sunshine.
The “Tilt Beam” is not only for the safety and the privacy, but also cuts off the view to the insensitive brick walls. The height of the “Tilt Beam” is carefully decided to off the lower half of the scene from inside, and eventually, the views from the terrace and the living room are consisted only with pure blue sky and green woods, and the open-air feeling of the house is emphasized.
Credits : Takuro Yamamoto Architects
Location :Tokyo
Use : independent residence
Site Area : 102.53m2
Building Area : 61.16m2
Total Floor Area : 115.68m2
Completion : July 2006
Design Period : March 2005-December 2005
Construction Period : February 2002-July 2006
Structure : Reinforced Concrete
Client : a married couple
Architect : Takuro Yamamoto
Structure Design : Masuda Structural Engineering Office
Construction : Hanami-Kensetsu
