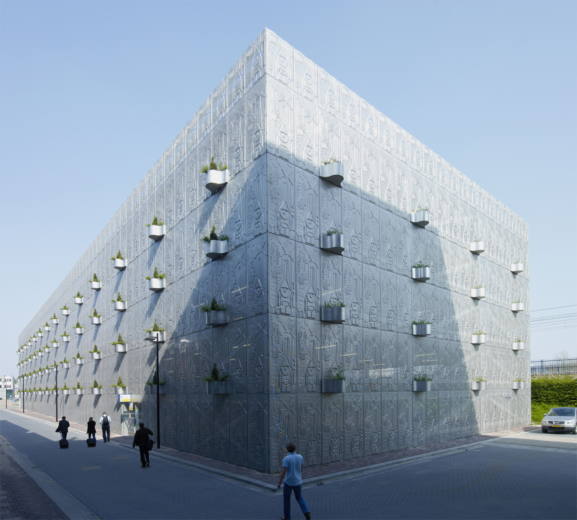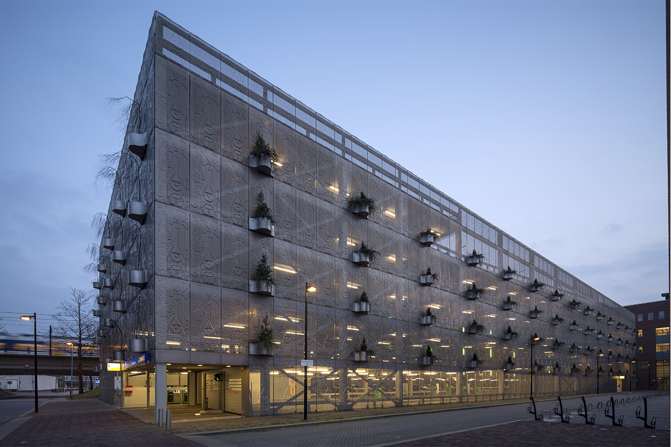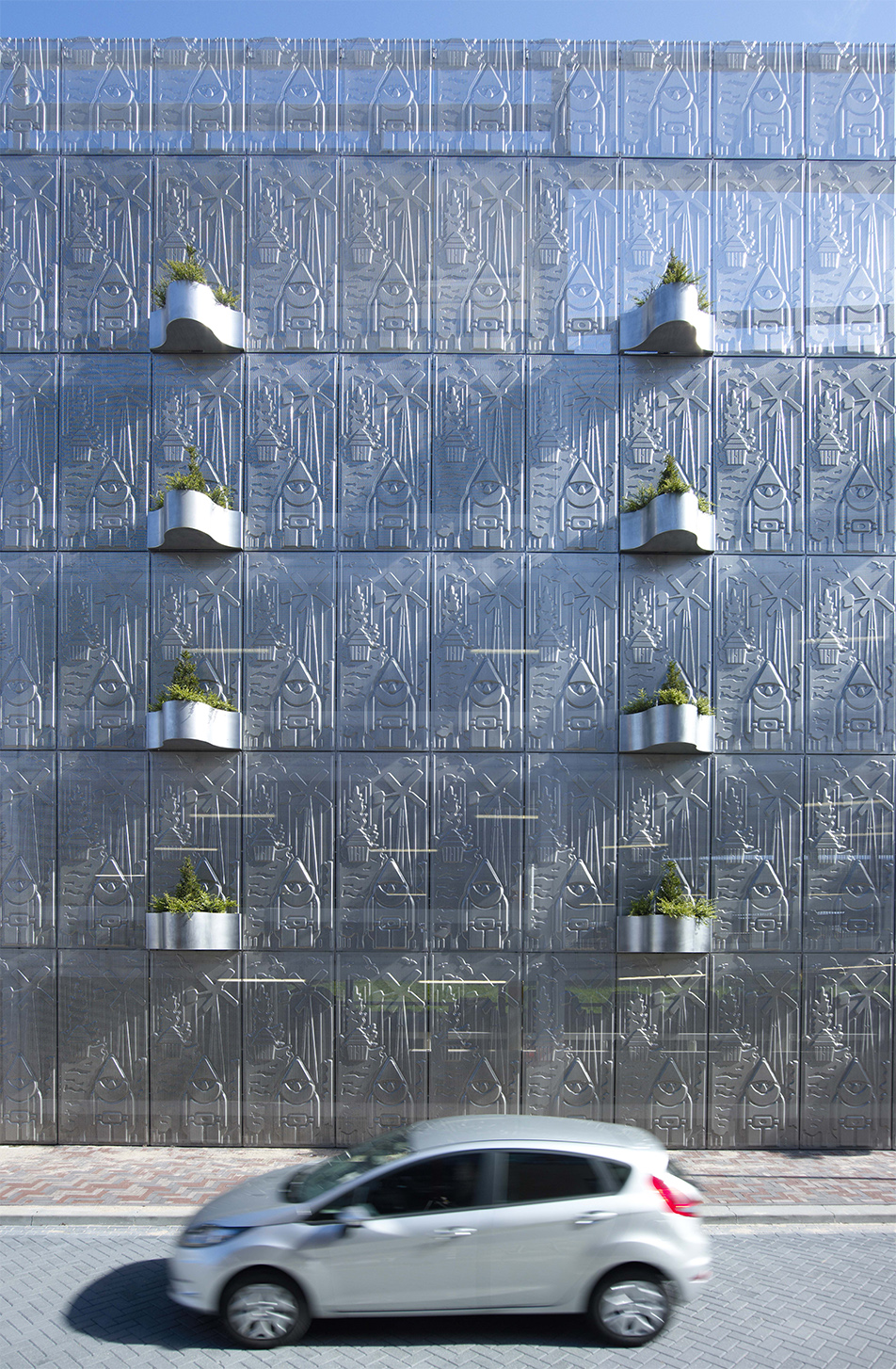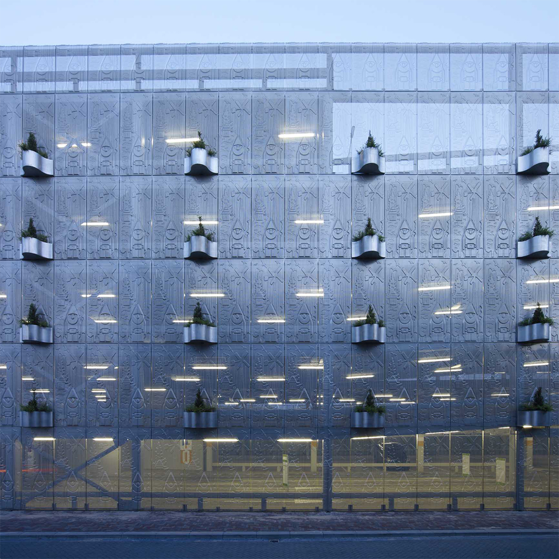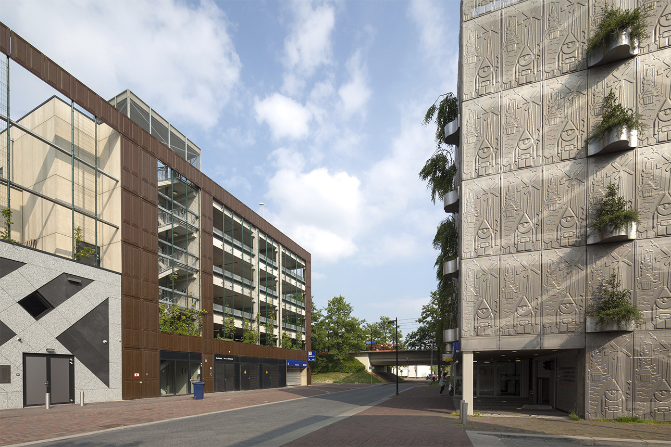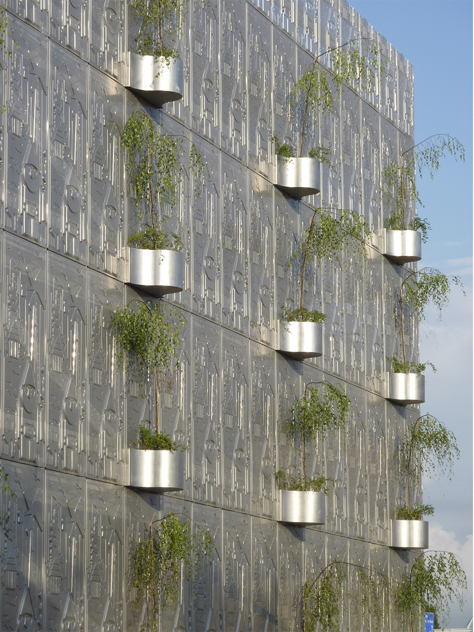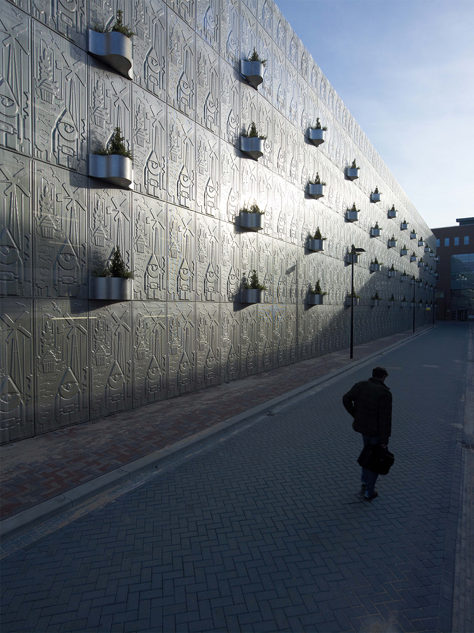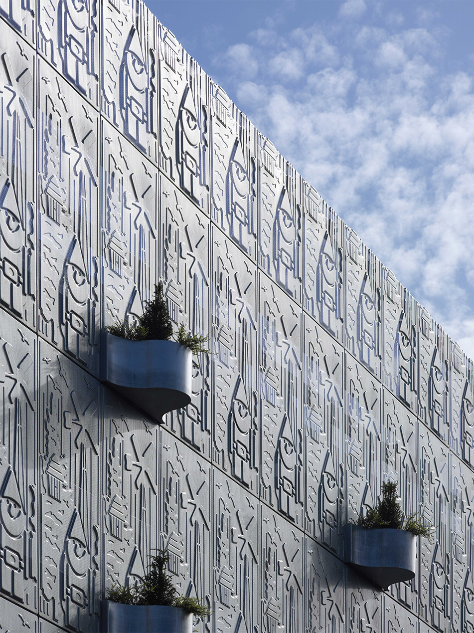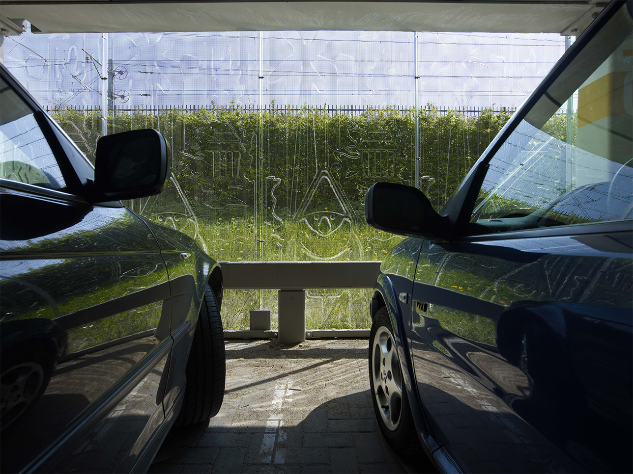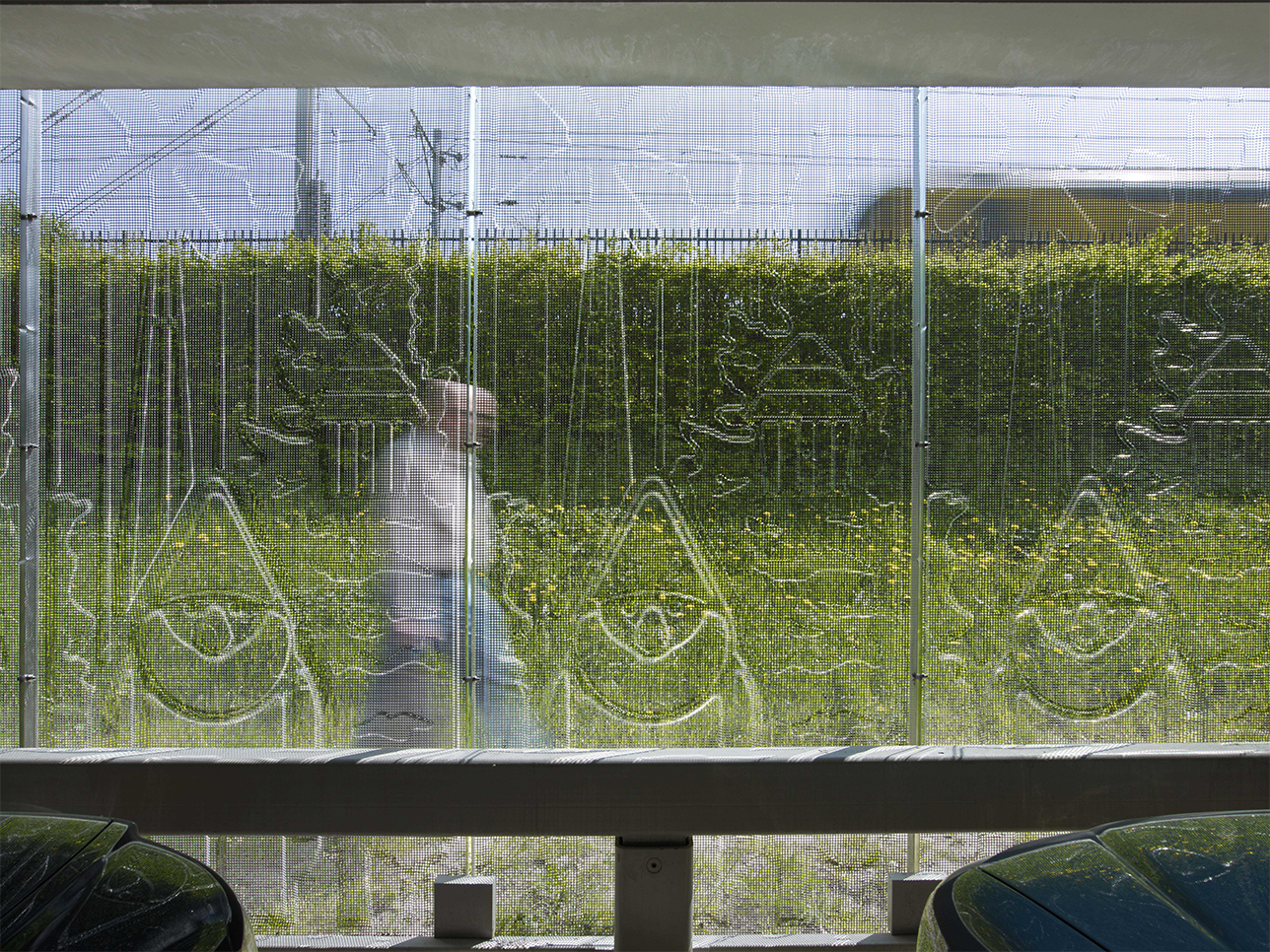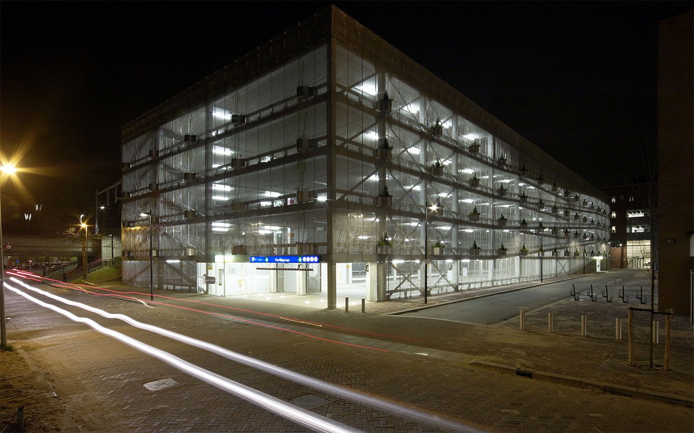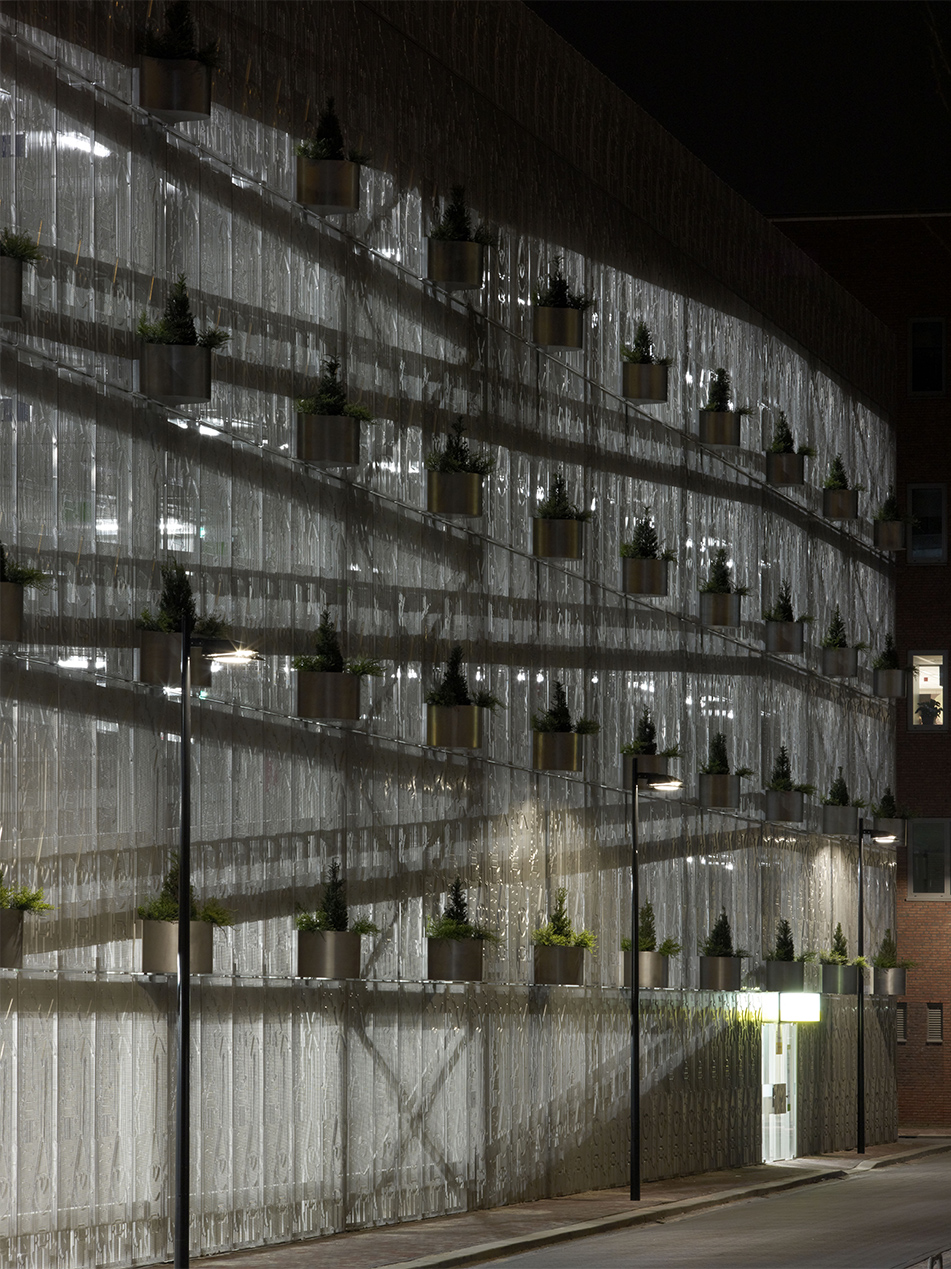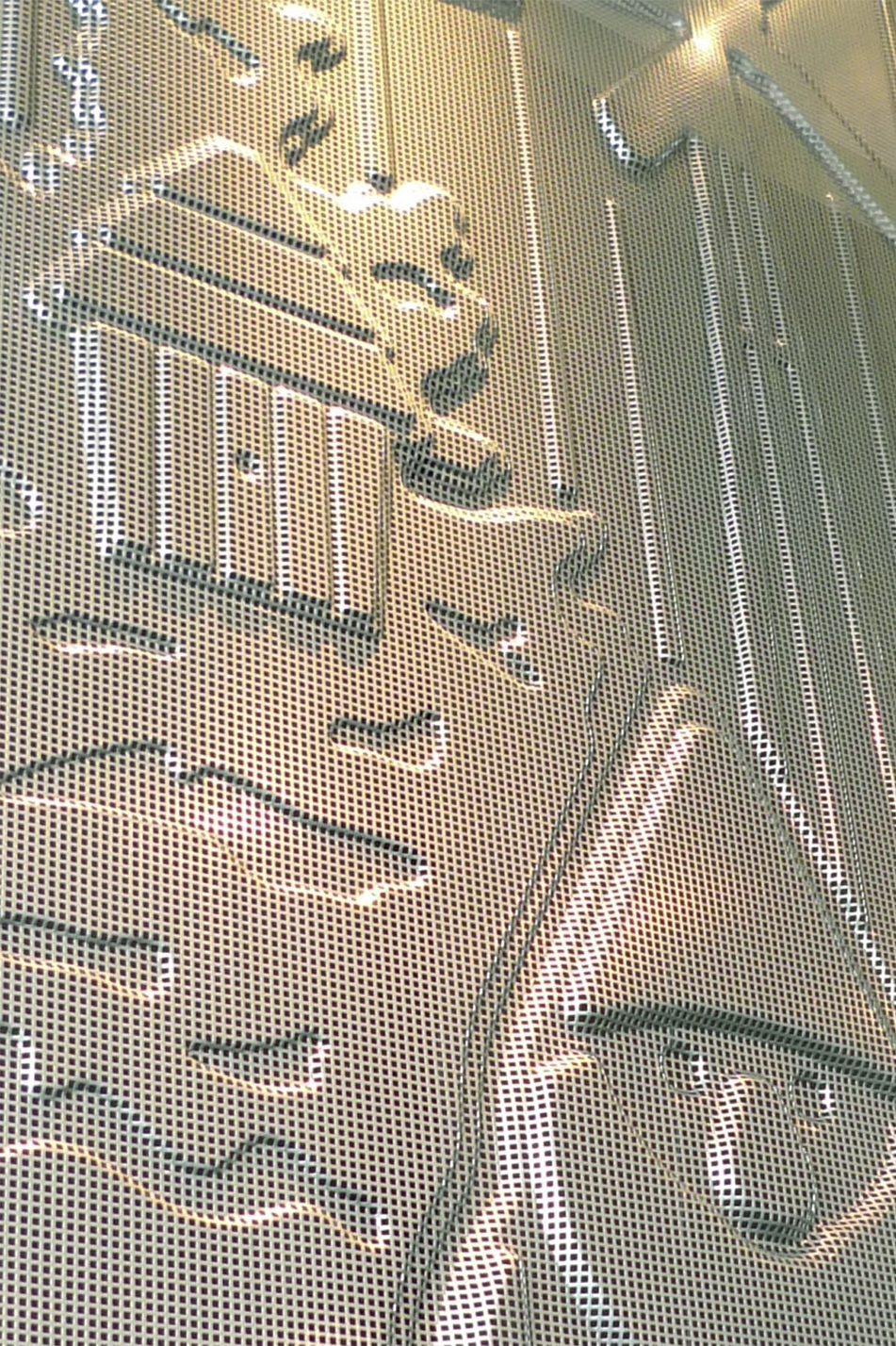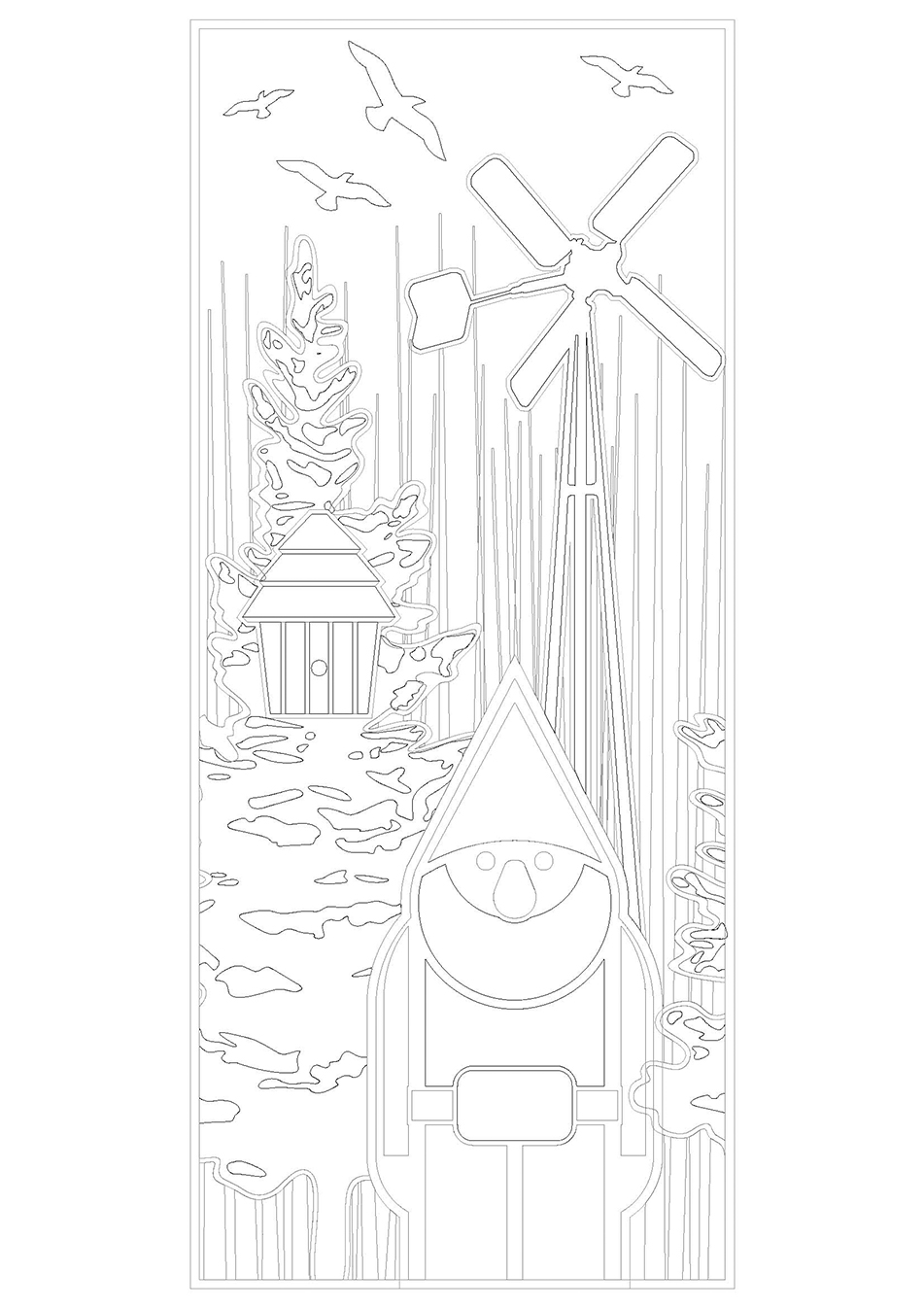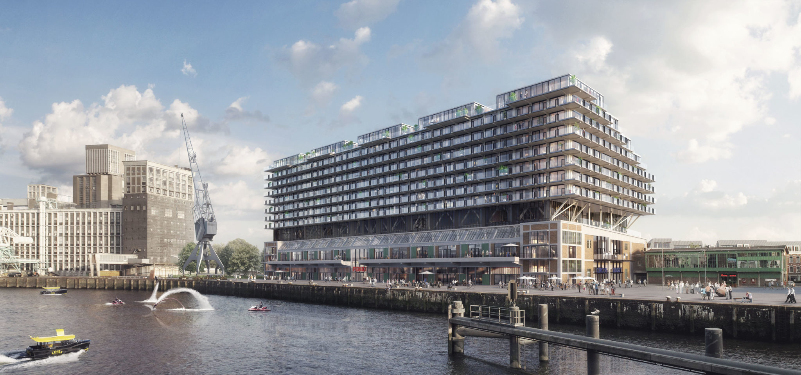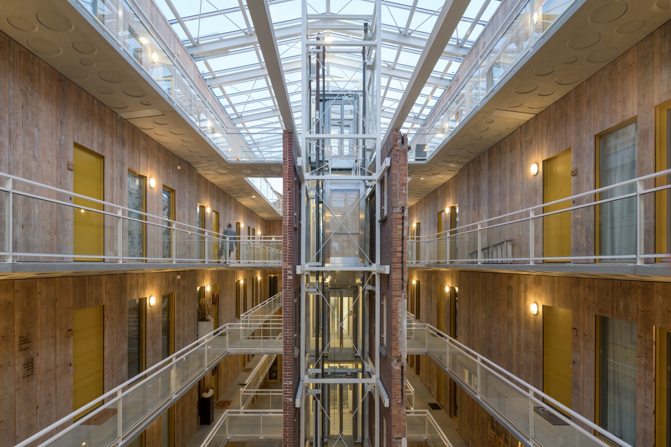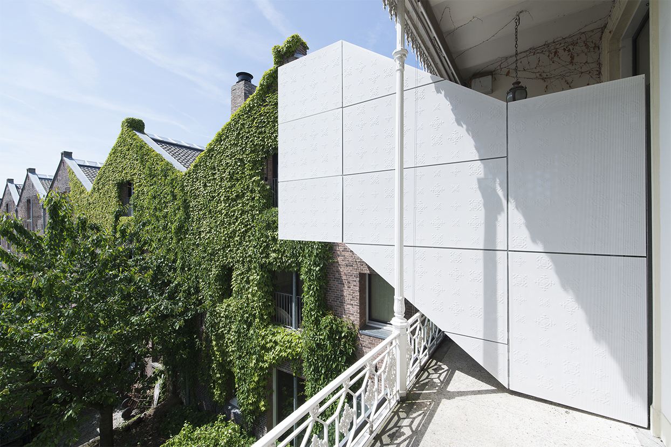The striking garage facade features natural elements such as integrated flower boxes. Copijn garden and landscape architects created a different planting scheme for each facade based on its orientation.
Location: Straat van Florida, 1334 PA Almere, The Netherlands
Programme: 14.500 m2, 415 parking places
Design: Mei architecten en stedenbouwers
Team: Robert Winkel, Menno van der Woude, Hennie Dankers, Robert Platje, Pepijn Berghout, Maurice de Ruijter, Nars Broekharst
Client: Stadsbeheer Gemeente Almere
Advisors:
Constructor: Pieters Bouwtechniek Almere
Green supplies: Copijn garden and landscape architects. Copijn garden and landscape architects takes care of the plants on the facade. On each facade there are specific plants based on the orientation of the facade.
Fire: Van Elst & Roelofs Plancoördinatie
Construction: Koopmans Bouw
Building costs: Euro 5.400.000,-
Realisation: 2010/2011
