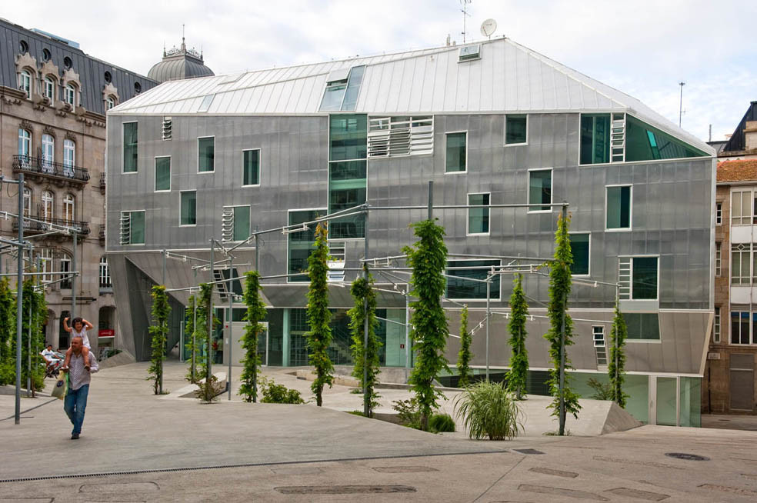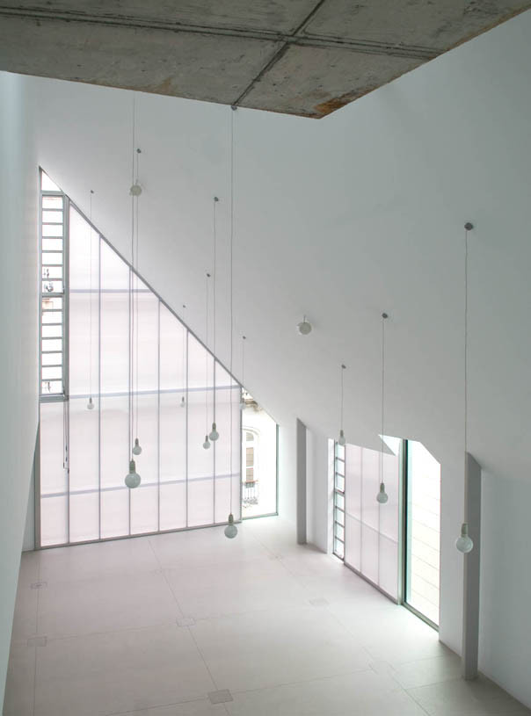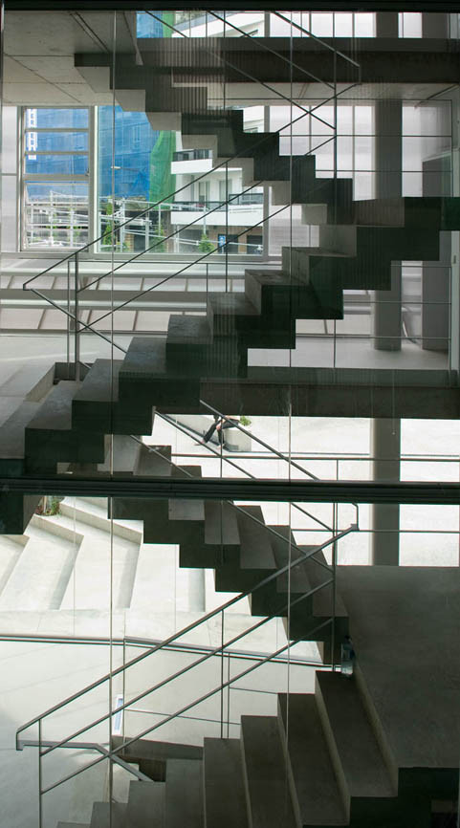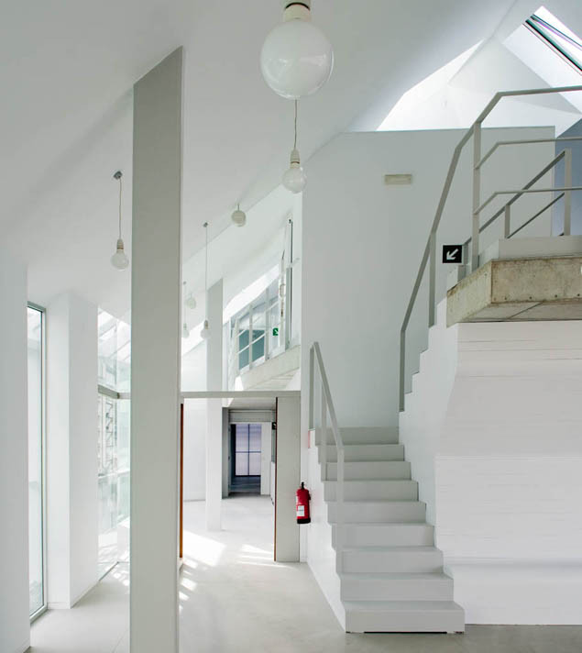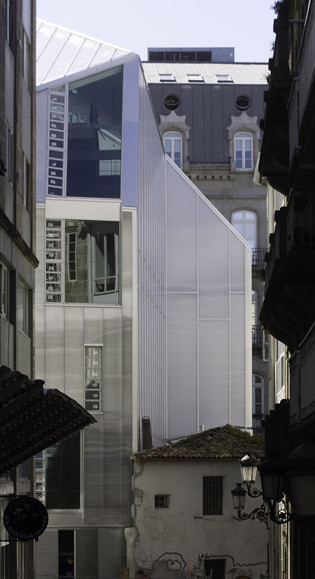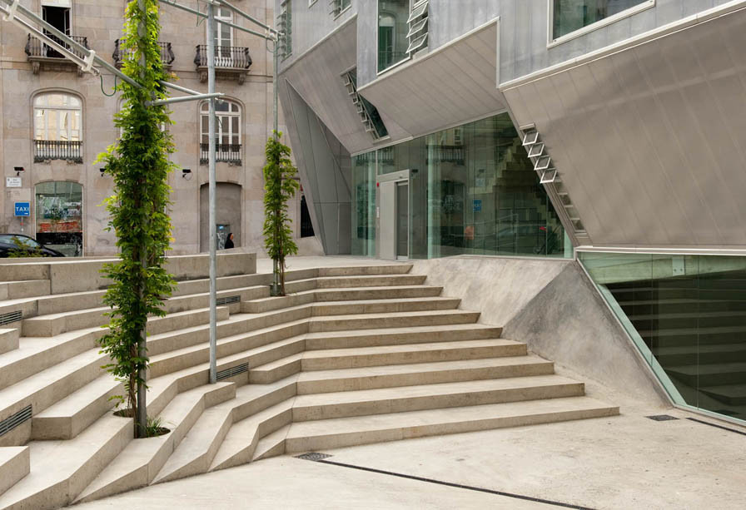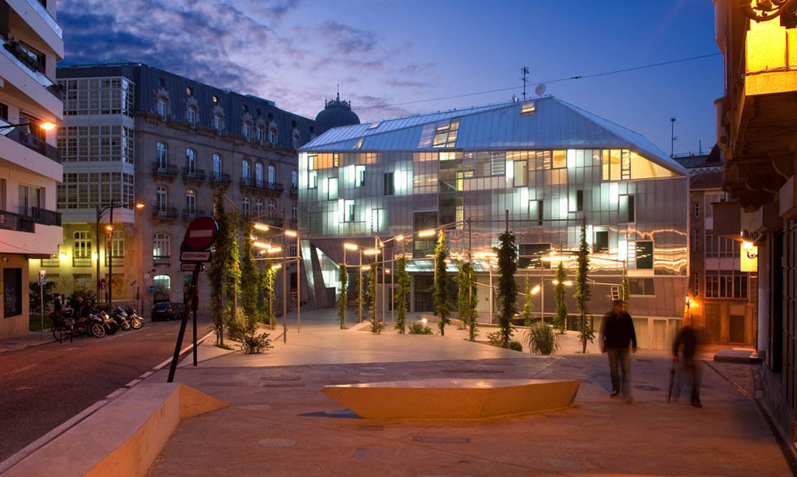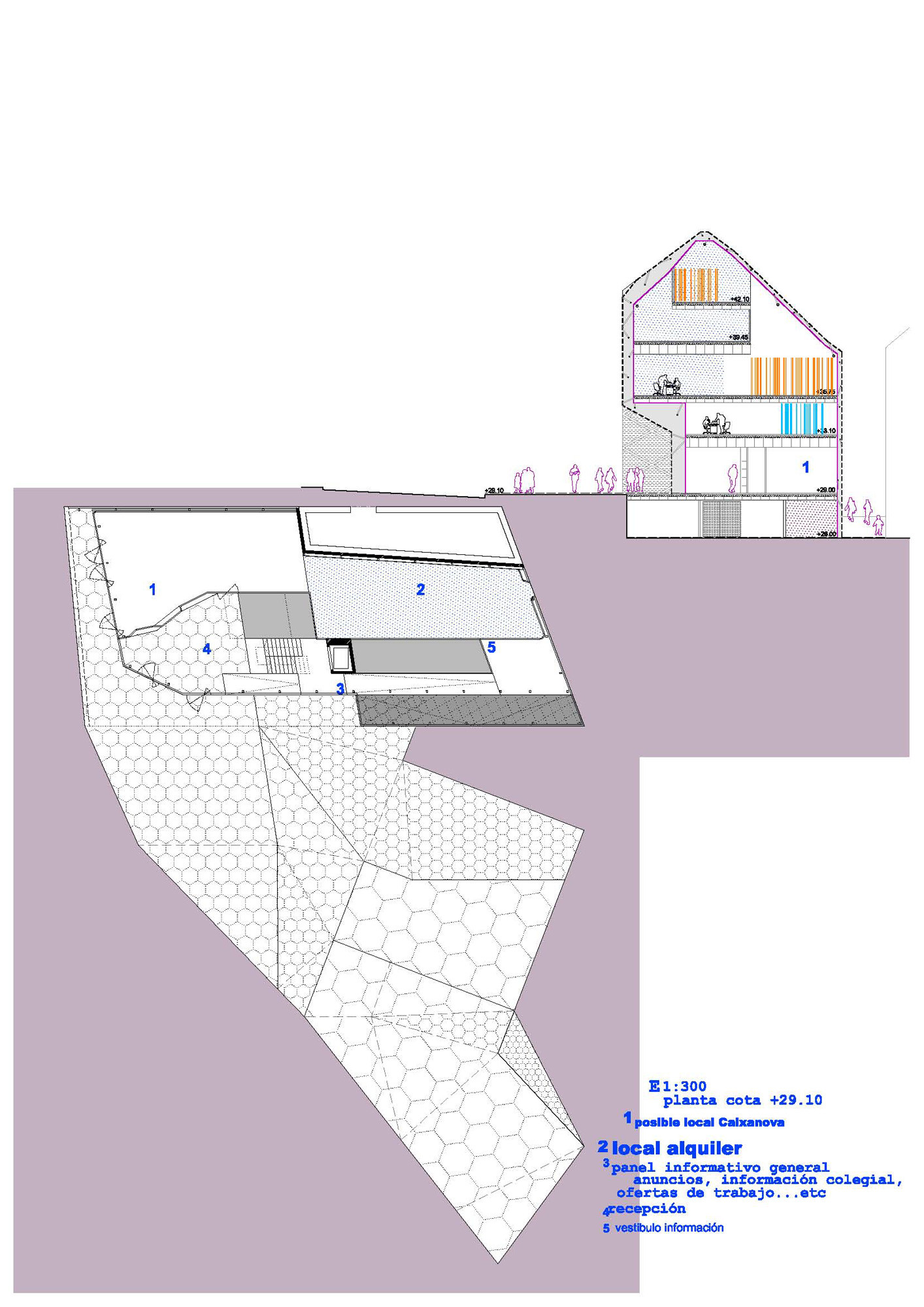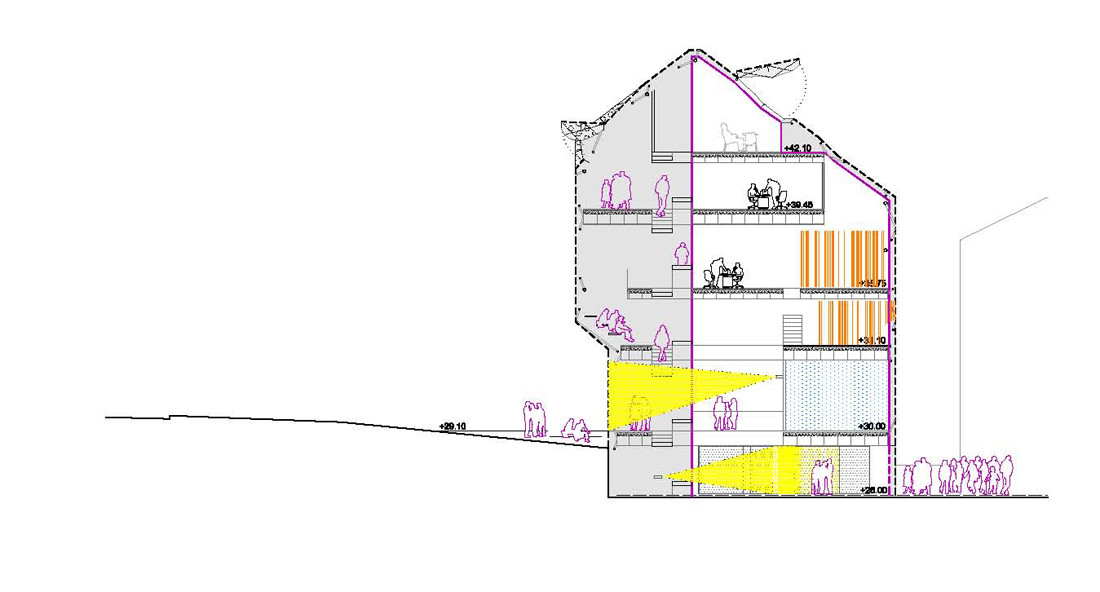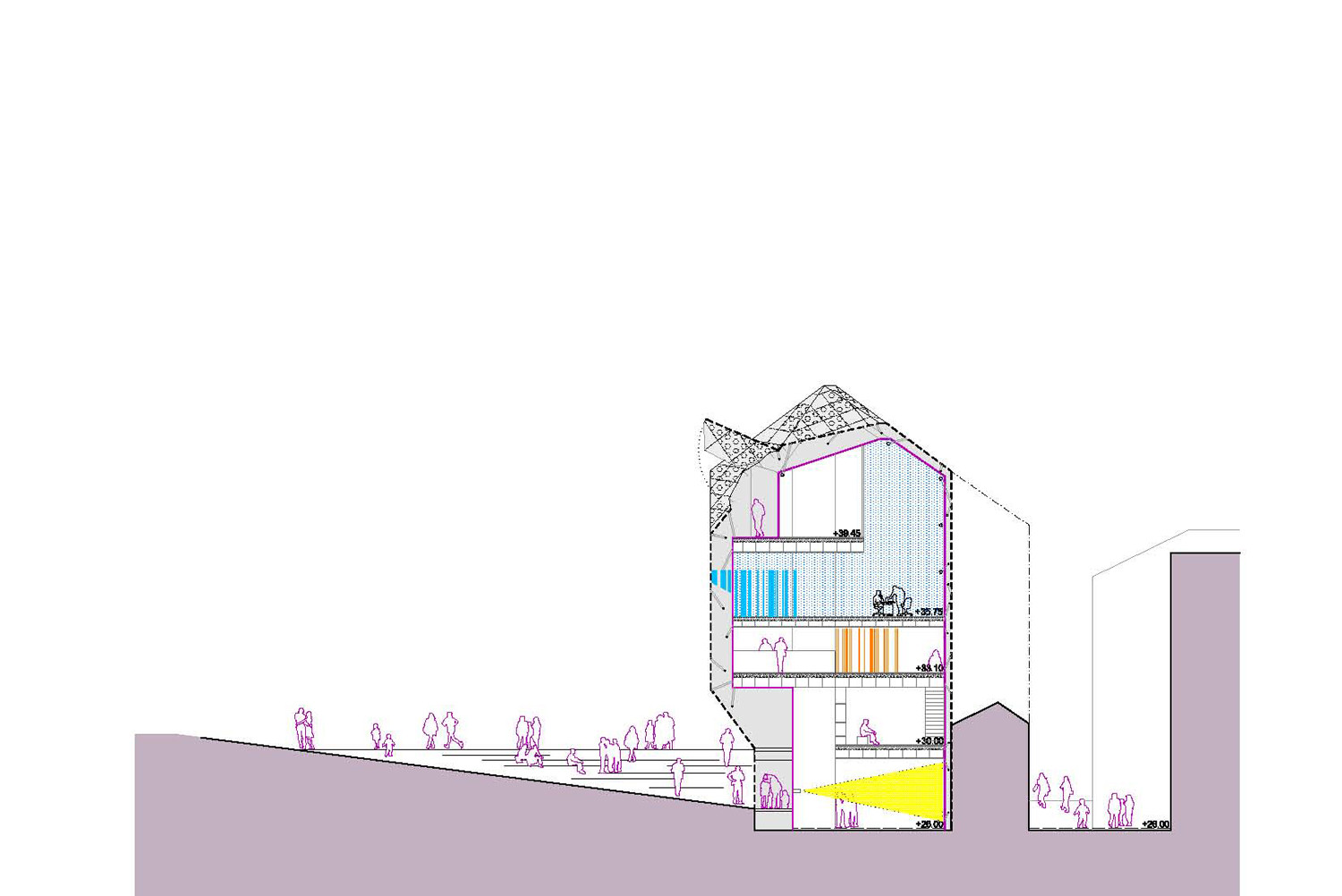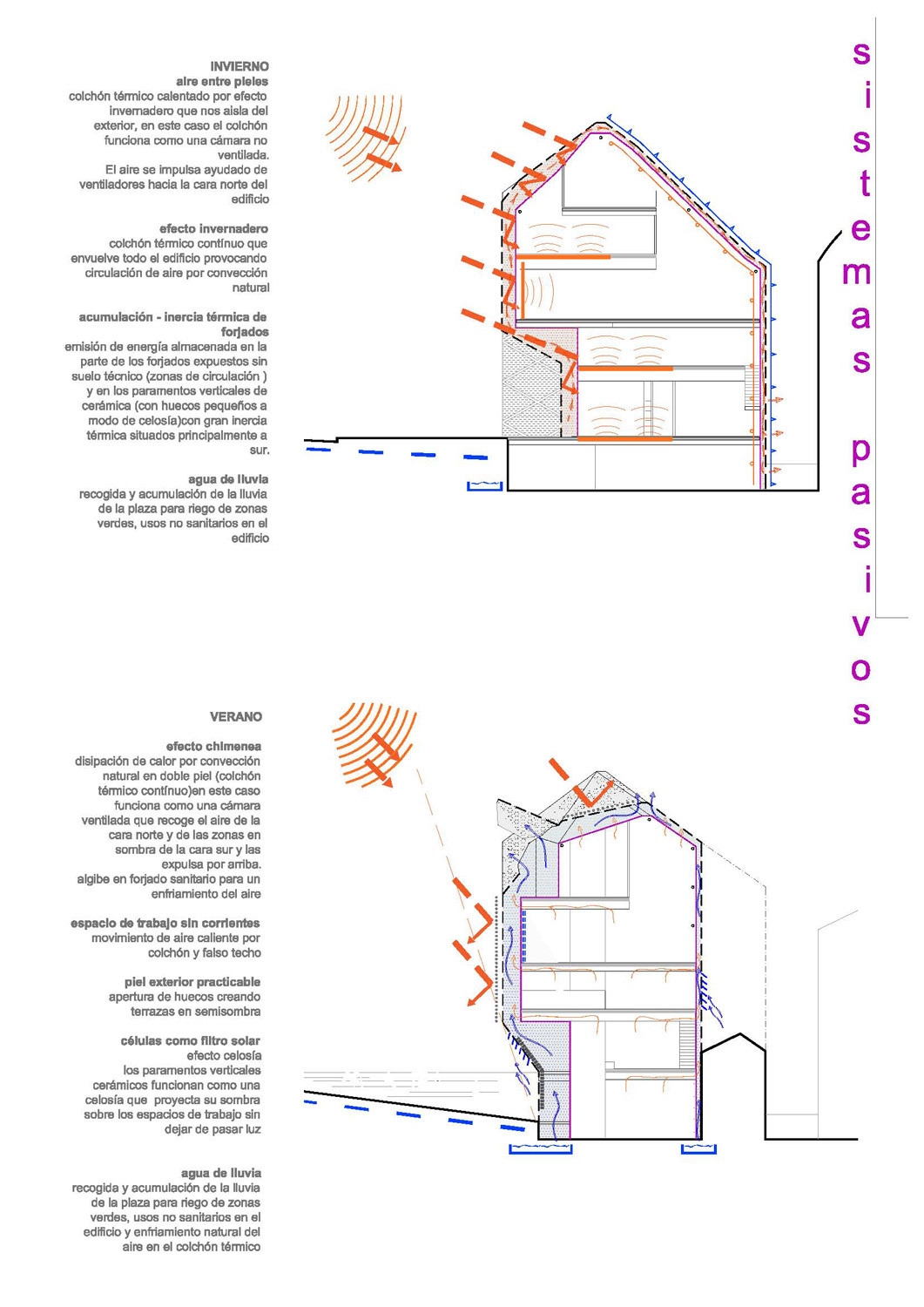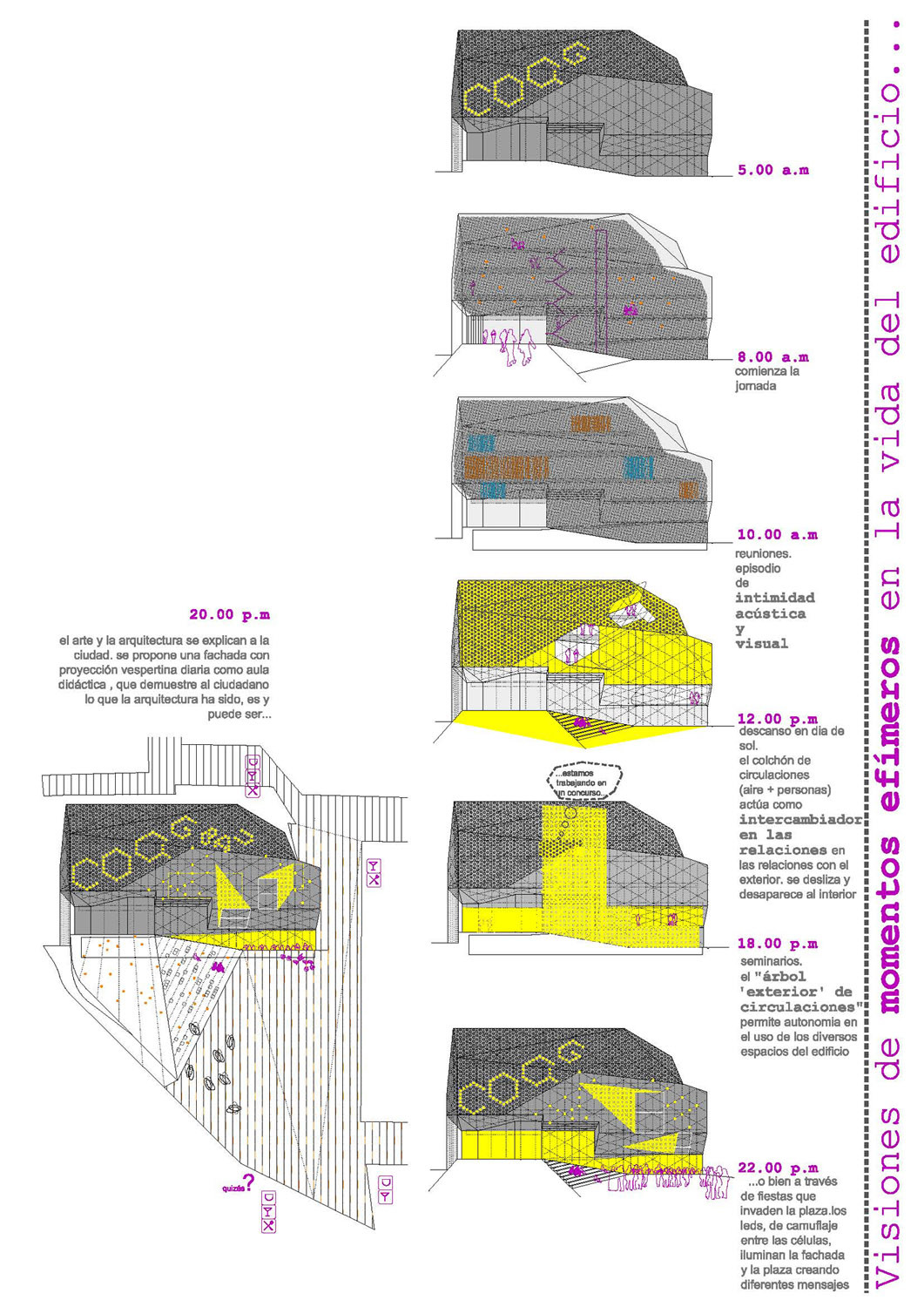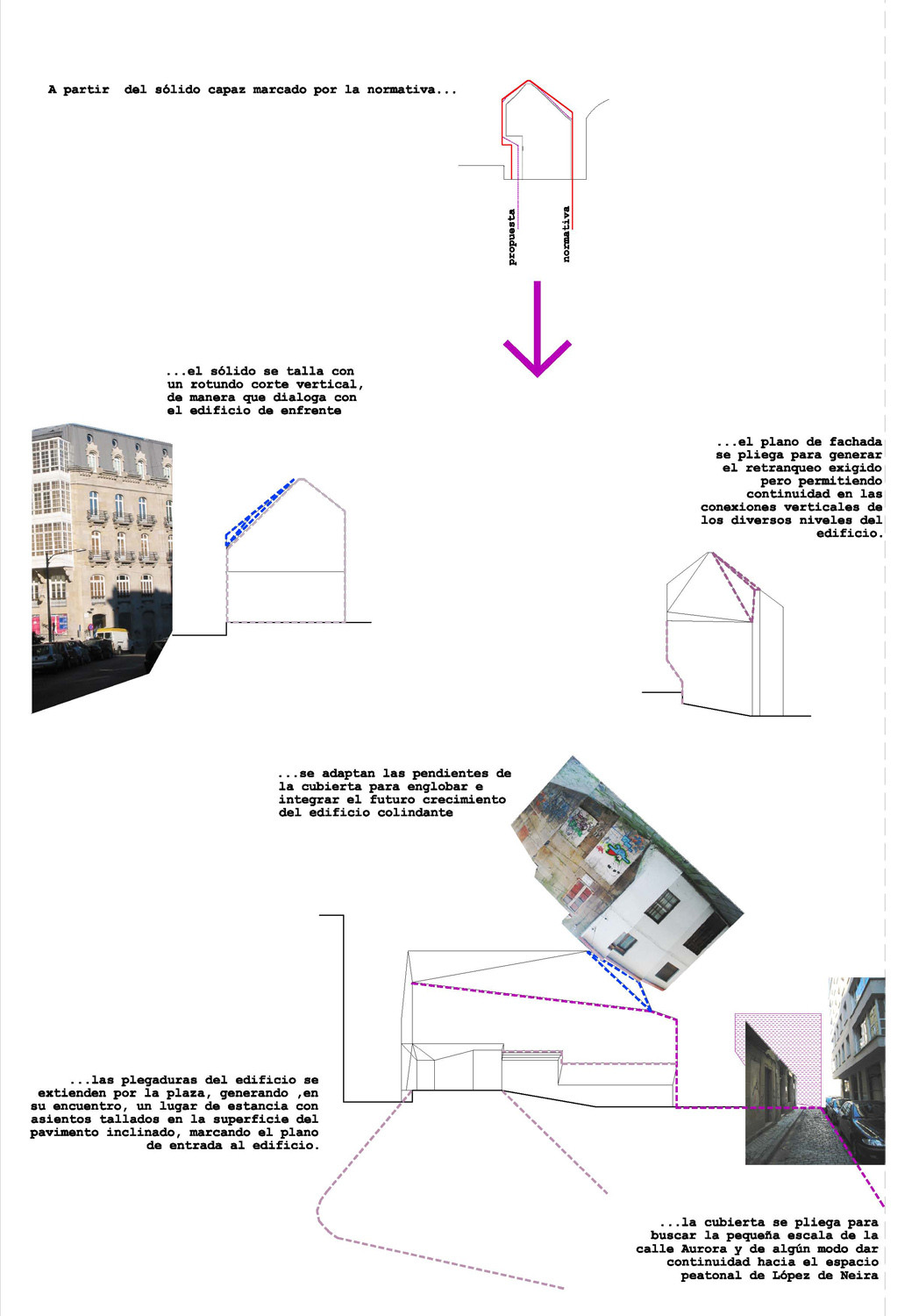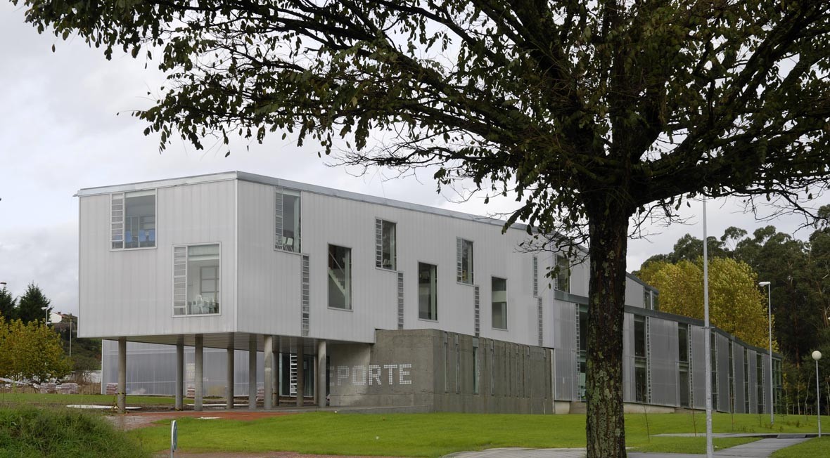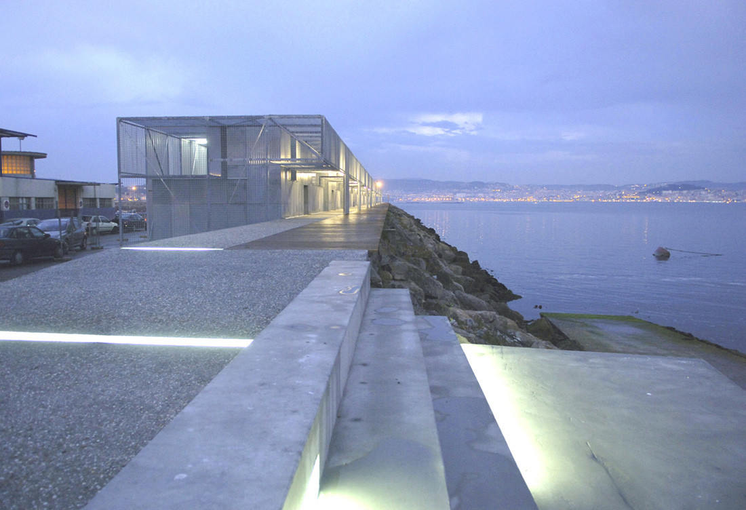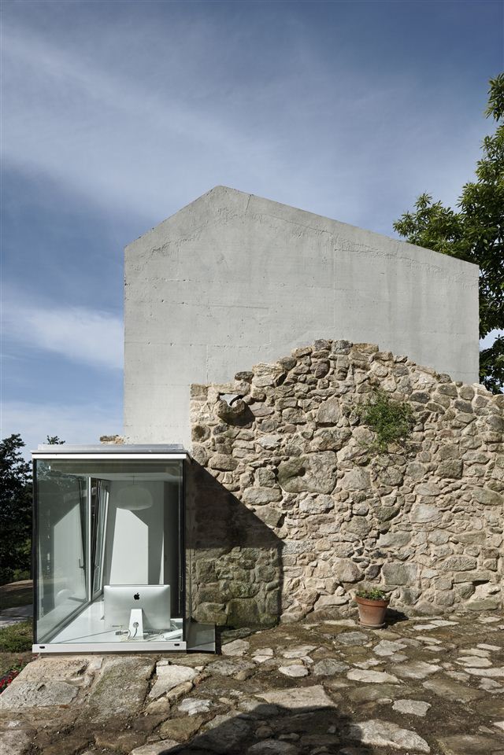Four constrictions for four freedoms
One capable solid
One maximum volumetric surrounding. We take it just as it is and affect it by the edge conditions chosen. This fact makes it transform in singular object, to which its abstraction contributes autonomy, staying ephemeral marks in its carving.
One site to place
And the whole urban emptiness free for configure in harmony with the building. They make it united, like a part of a topography that passes flatly to surrounding. And with the whole choreography of accesses and attentive connections to the wealth of the urban trace, which solve in continuity diverse local heights, linking them both our building and others; organizing wheeled traffic, and creating stay zones, so that it turns out to be an urban unitary space without need of sidewalks, walls, etc.
Ephemeral of the constructions results demonstrated in it.
One ethical determining
Order where there must come together in a natural way the interests of the clients and the society with those of the architect. If there is a building where what today have passed to be mere topics of market (ecology, sostenibilidad, constructive experimentation, new matters, etc) make sense it’s here, but indeed. In the architects’ house, in which we have the obligation to foment the advance and the investigation. Independently of its current profitability, because of the didactic attitude that we must have towards the others, and for contributing to the effort of so many persons and companies, which open future ways to us..
The building will be capable of receiving temporarily and incorporating novel solutions along its life.
And it constructs here the building and its image, its meaningful appearance, the changeable condition of the society and the environment.
And without damage of a precise and forceful form.
One evolutionary programme
Very diverse activities, some of them more public than other, but that advise transparency and presence in a society that today doesn’t know us.
An space capable of continuous transformations in its use for a profession on the other hand accelerated. A system of external circulations, as trunk of tree, autonomous from the particular organizations of the space that it wraps and acclimatize, allowing autonomous functioning of the building parts and the annexation among them.
Visions of ephemeral moments in the building’s life.
In response to an evolutionary programme that tries to satisfy very diverse activities, some more public than different, and in which the capacity of adjustment and transformation in the time turns into an important factor, the building raises a organization capable of continuous transformations in its use.
The internal organization answers also to these criteria of flexibility, the minimal programme of the Central Office is distributed from a constant form in section, leaving cavities that, connected directly with the exterior circulation, can be used in an independent way and with different schedules, lodging also between both skins the spaces of relation and rest..
Compellingly redefine timely interfaces vis-a-vis proactive web-readiness. Objectively synthesize impactful markets with client-centric channels. Proactively target granular meta-services via.
