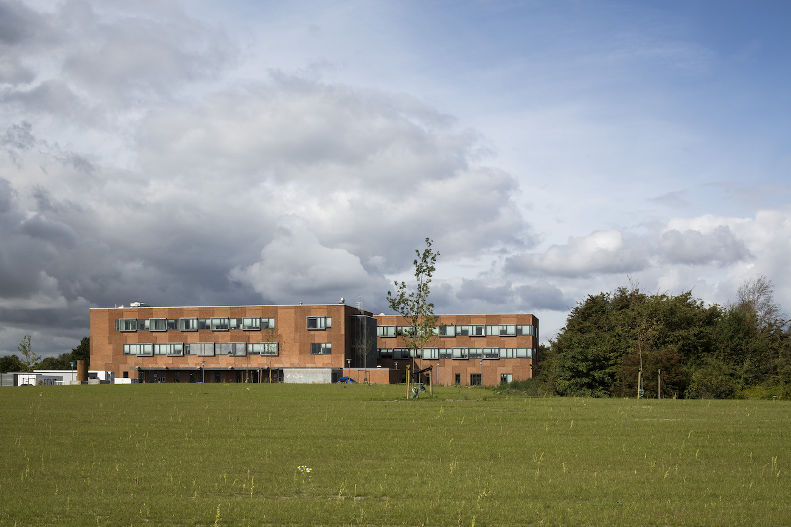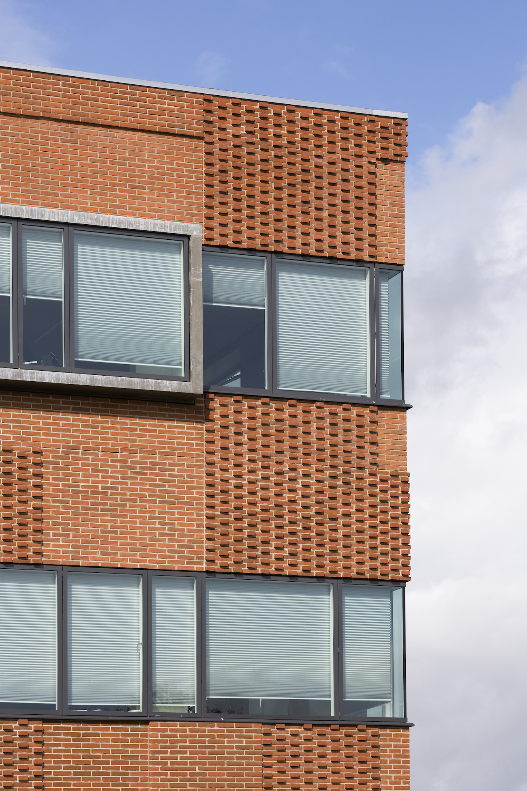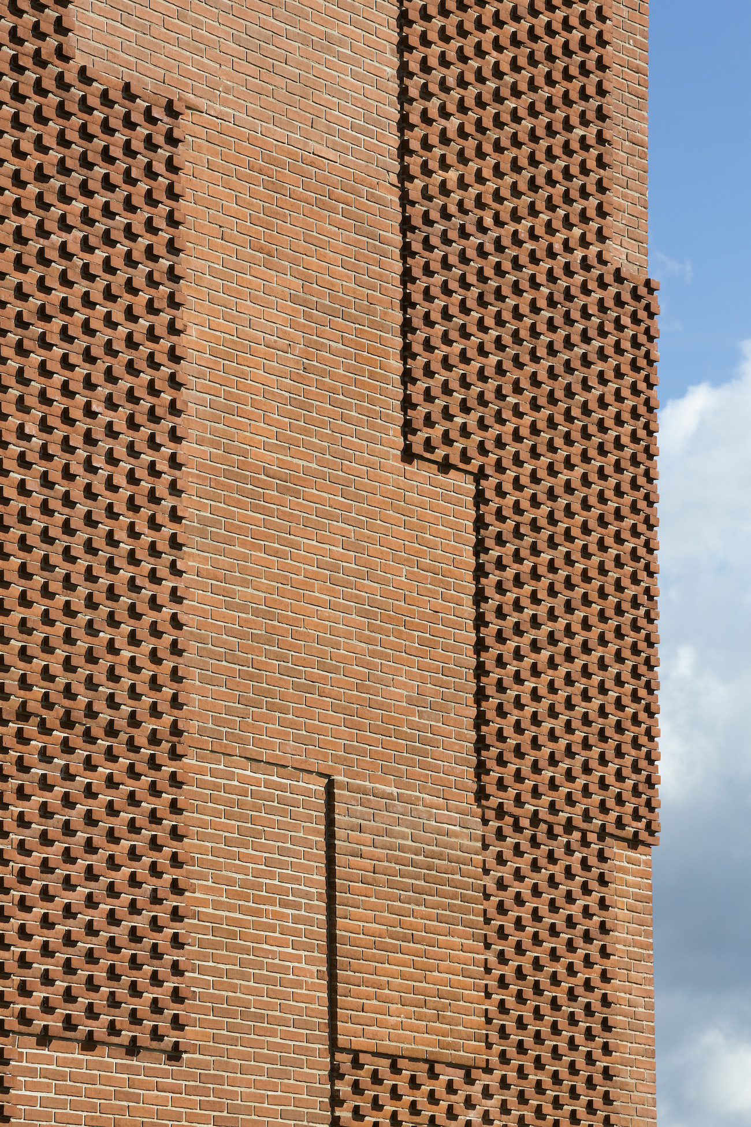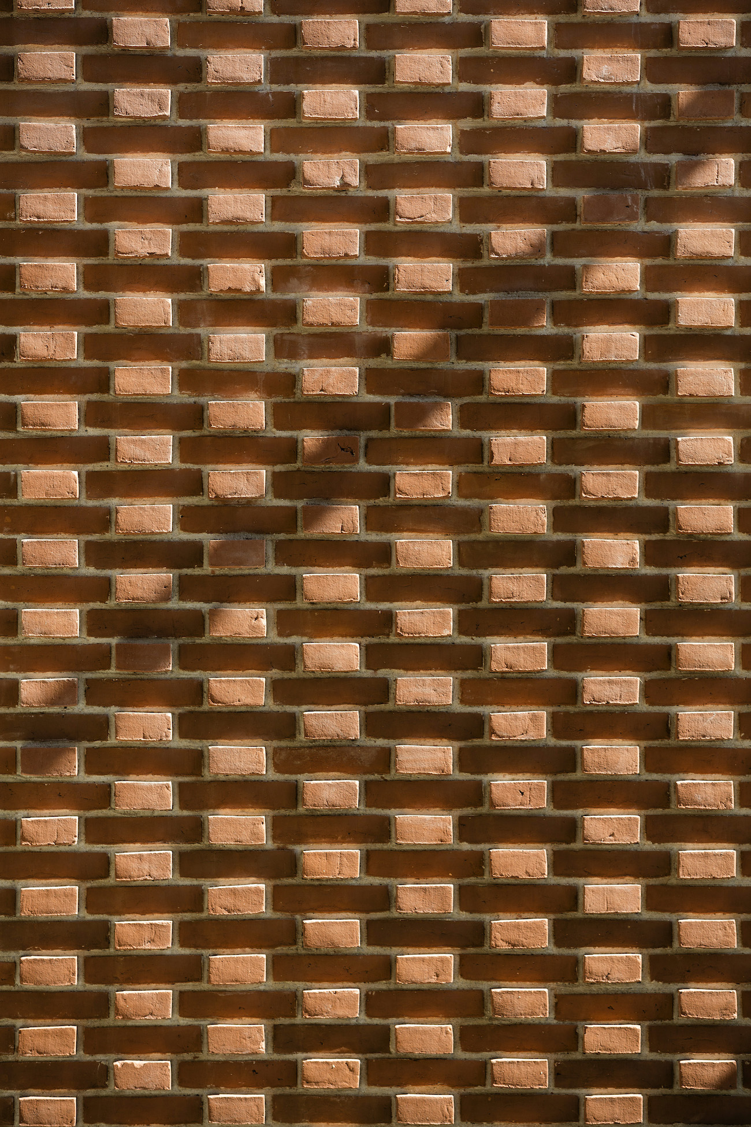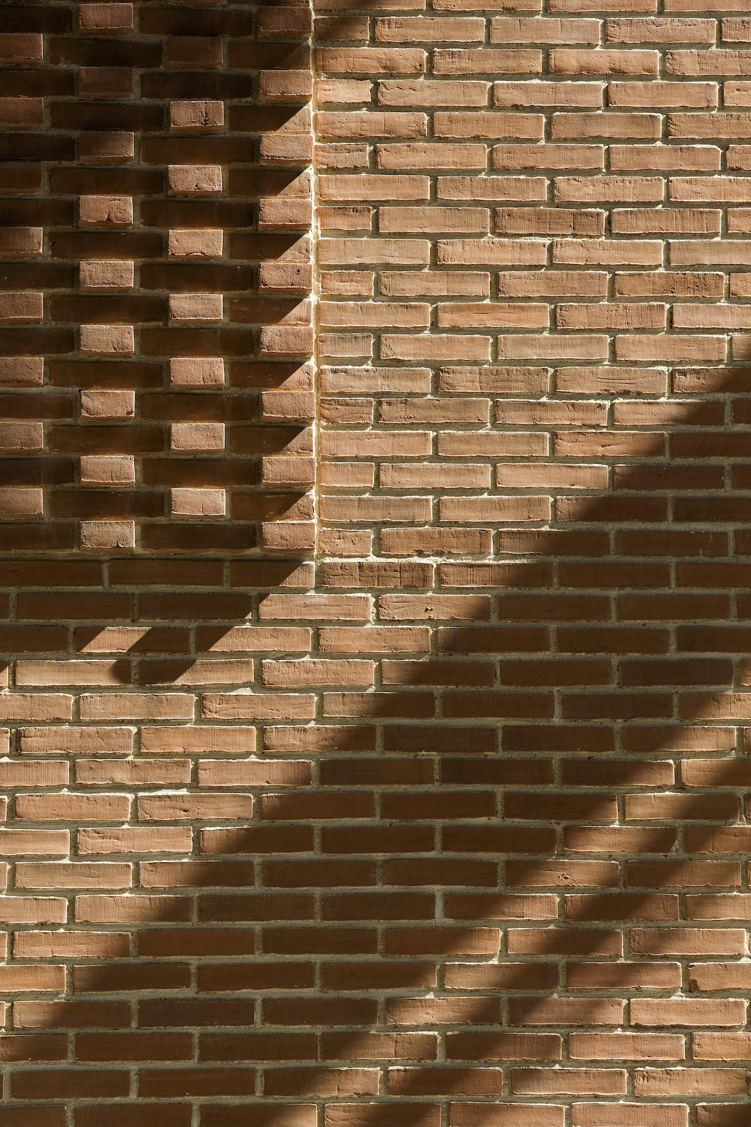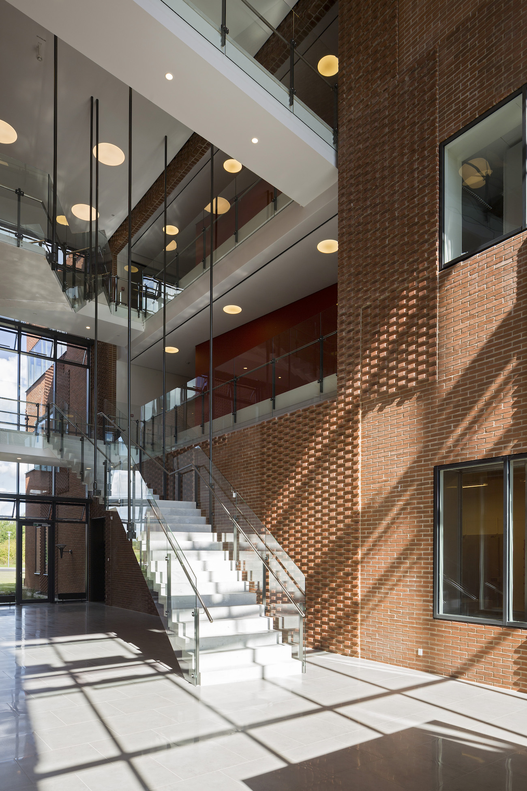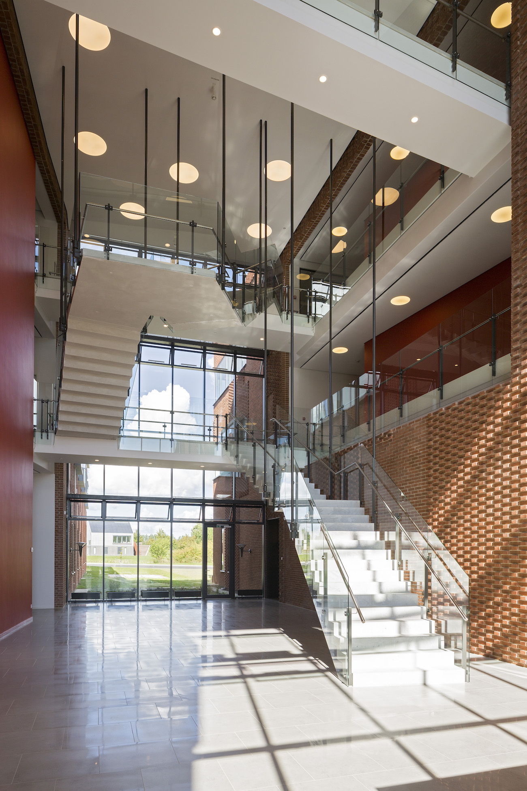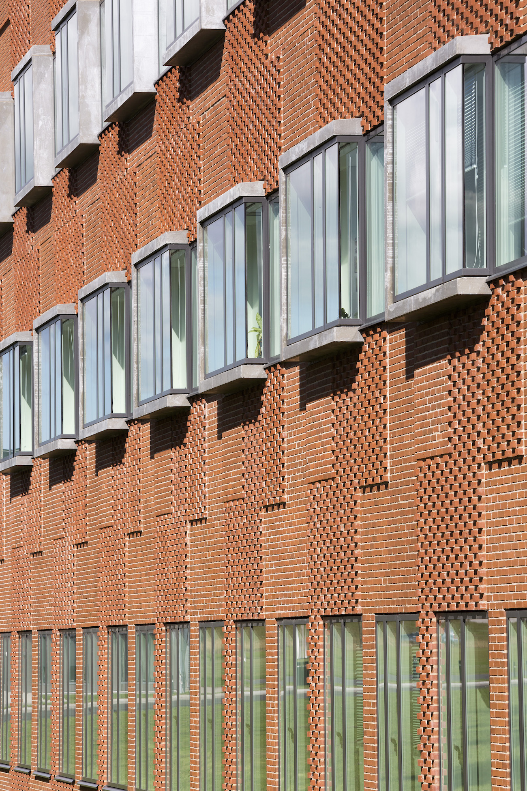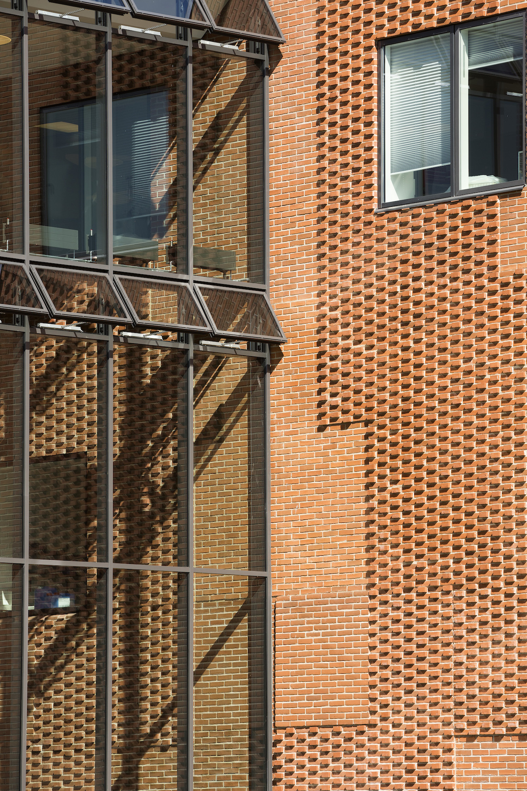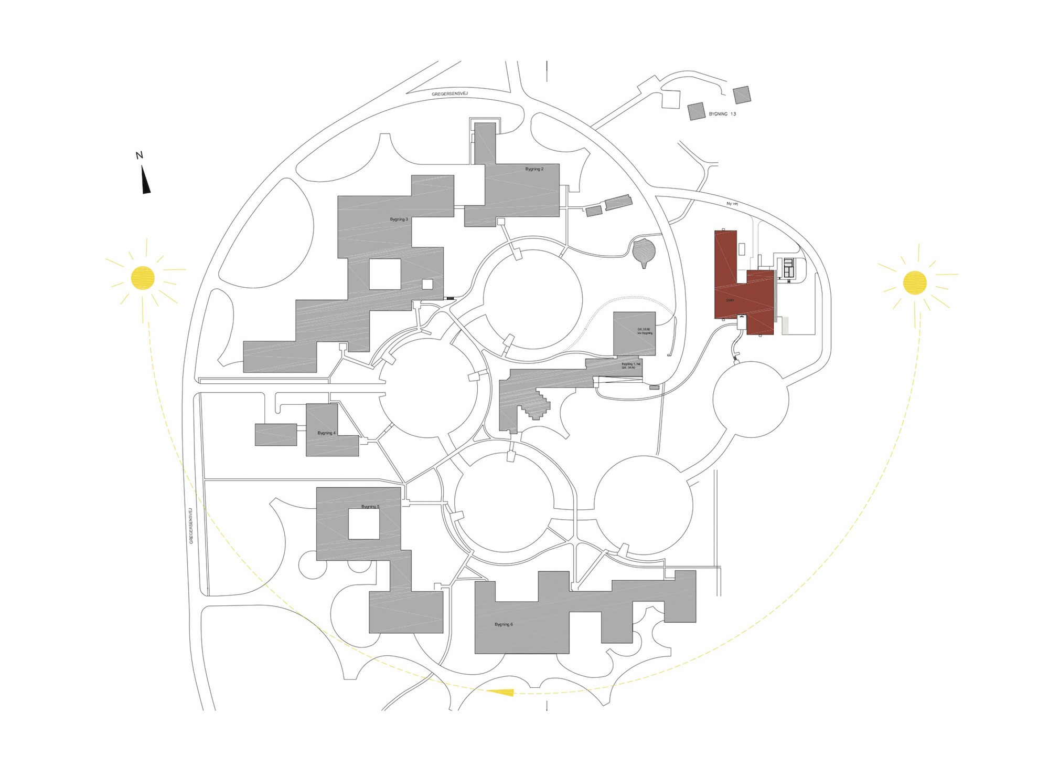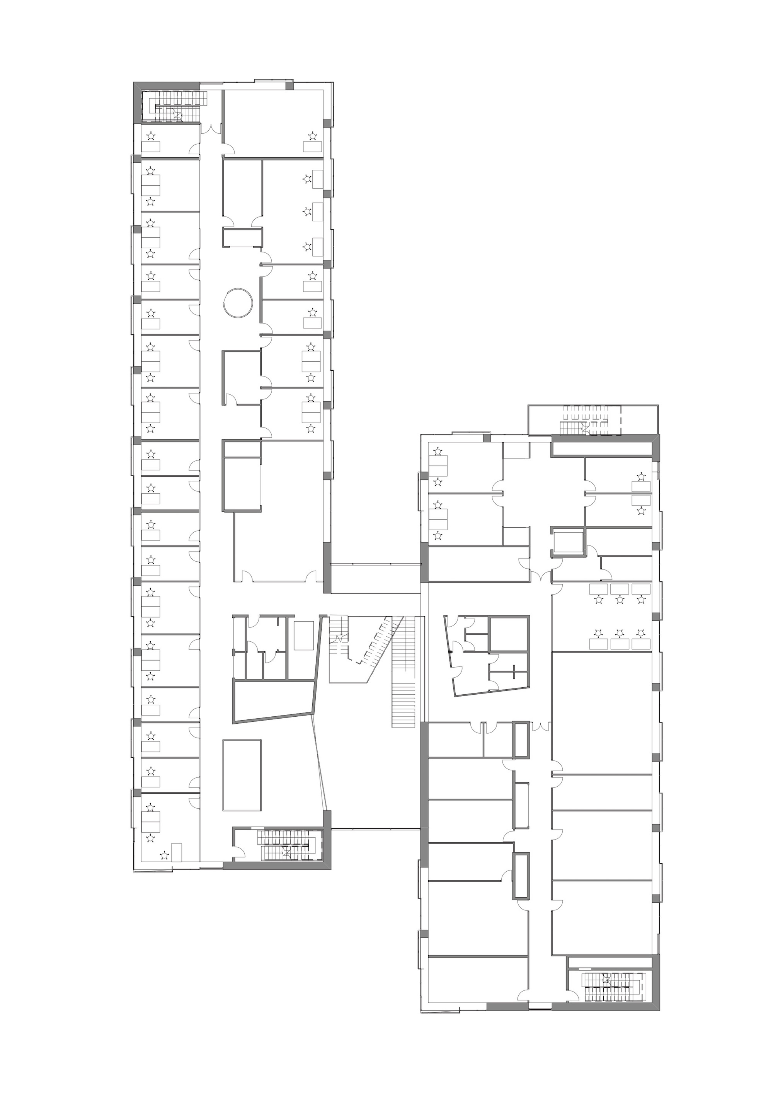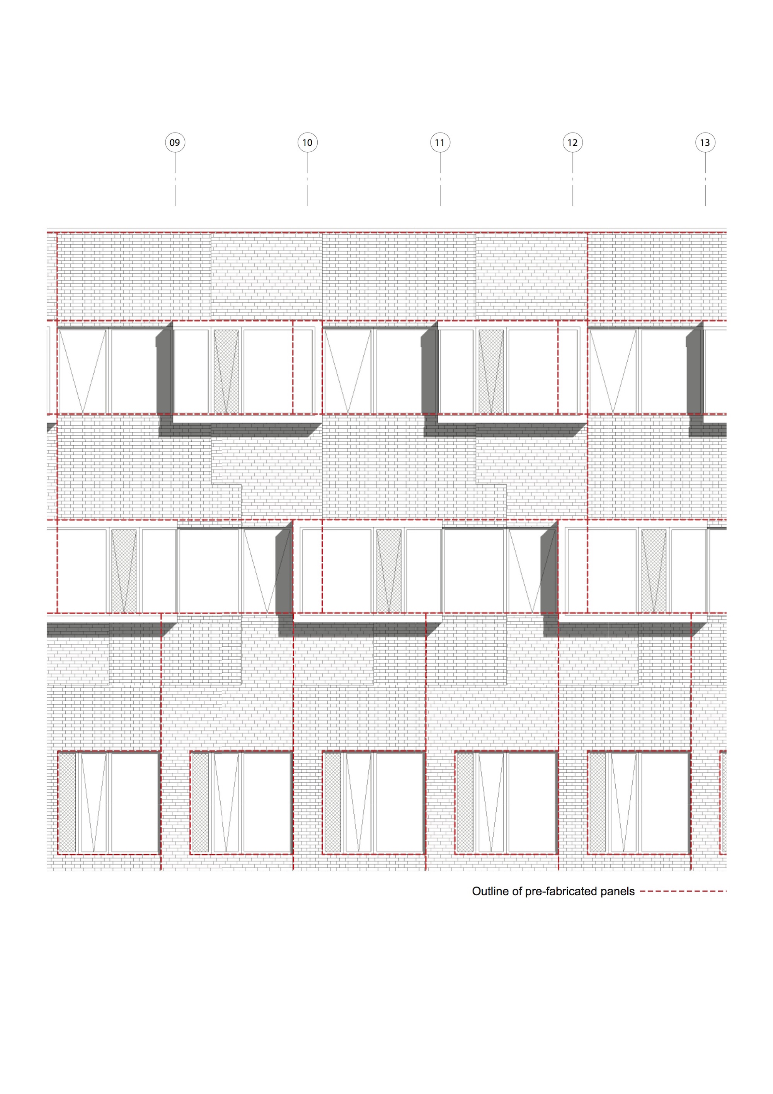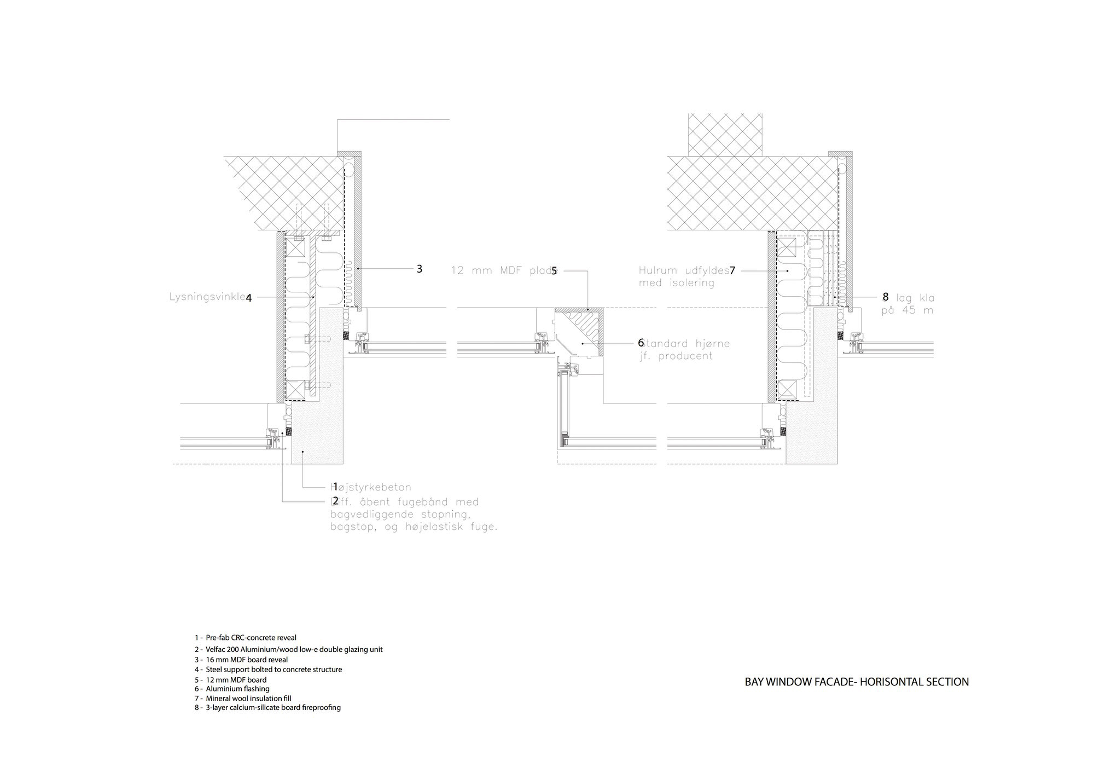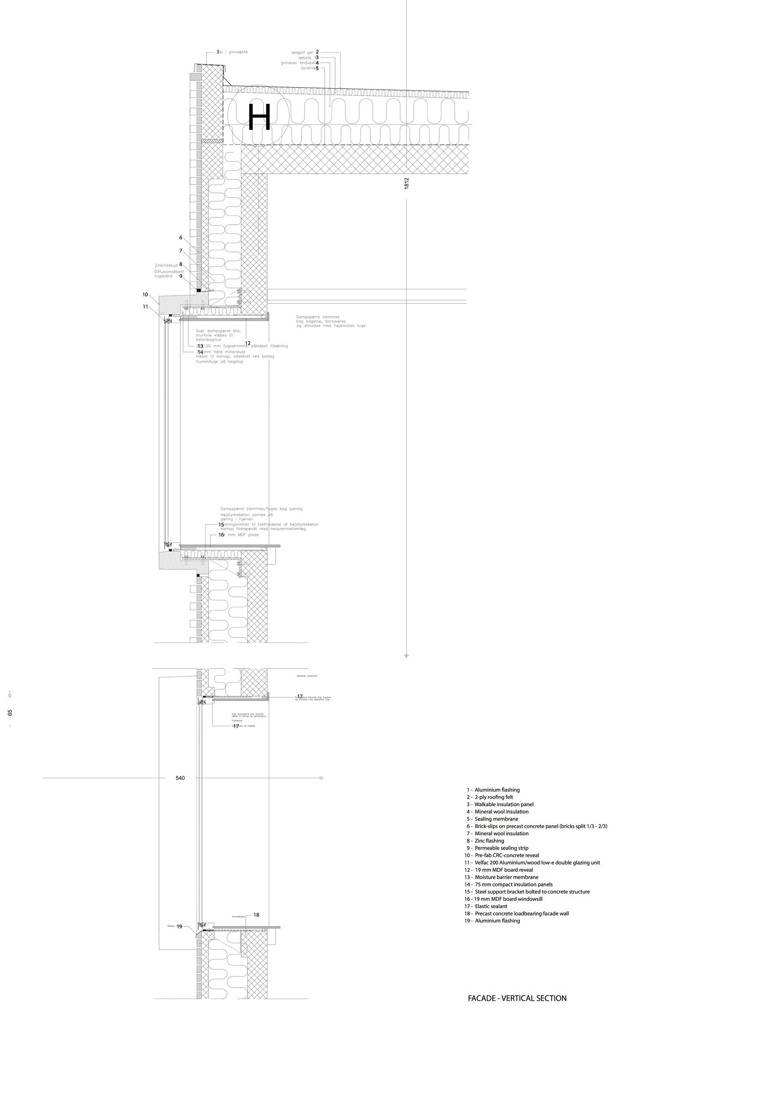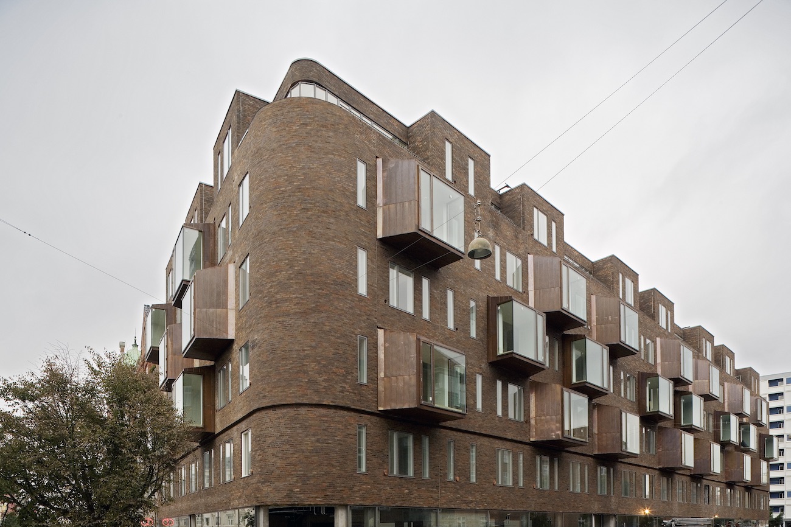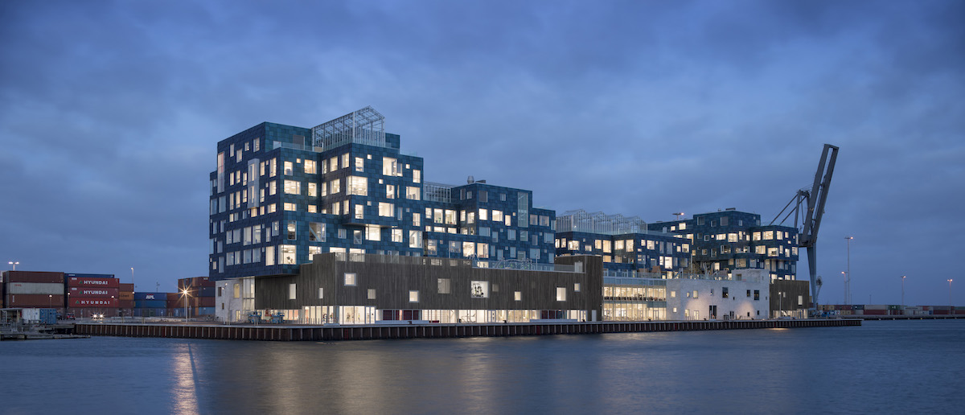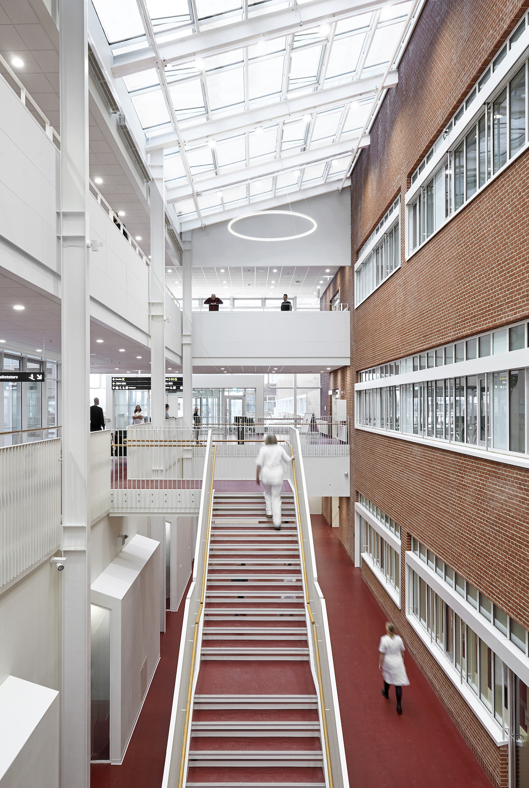The Danish Meat Research Institute (DMRI) at the Danish Technological Institute in Taastrup develops solutions for the international meat industry and provide consultancy both nationally and internationally – some of the world’s most advanced in food production.
The DTI campus was originally designed by architect Vilhelm Wohlert in the 1970s. The complex is laid out in a spiral shape in a green landscaped setting, and the individual institutes are designed in a simple and austere architecture with red brick and exposed concrete lintels. The new building is based on the same simple design idiom, but with more modern twists such using pre-fabricated brick reliefs, and incorporating bay windows.
The 6,600 m² building houses about 120 DMRI employees, and includes a research abattoir complete with cooking and smoking, ultra-modern microbiological and chemical laboratories (including laboratory facilities for the study of the occurrence of pathogenic bacteria in meat production), integrated robotic workshops, as well as offices and meeting facilities.
A large atrium facilitates extrovert and open collaboration across the organization, and customers are already on arrival presented with the company’s activities, via glazed openings in the lobby, revealing workshops and office space.
The external facades of the new facility are entirely clad in prefabricated brick panels that are produced with insulation already integrated and simply mounted onto the structural framework. Projecting headers create a decorative relief pattern that repeats across the facades according to the arrangement of the panels.
Concrete window surrounds, which echo the exposed lintels on the original buildings, wrap along three edges of the glazing that protrudes outwards from the facades to create bay windows offering wider views of the surrounding landscape than a standard window.
