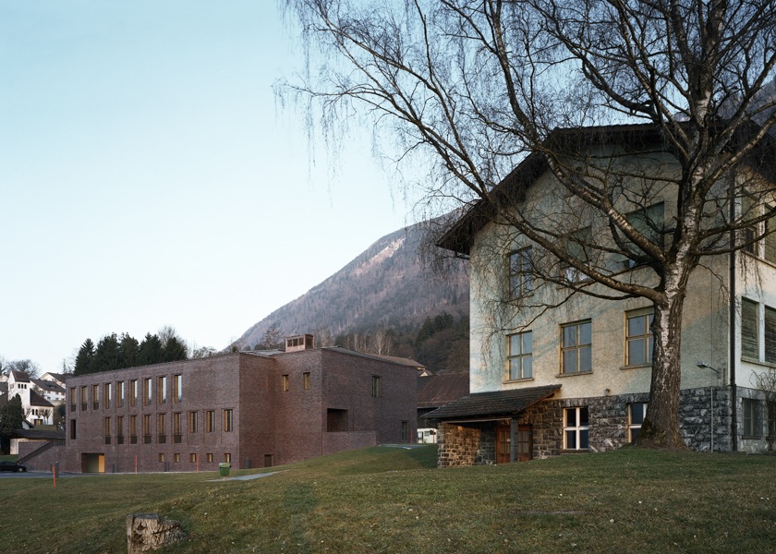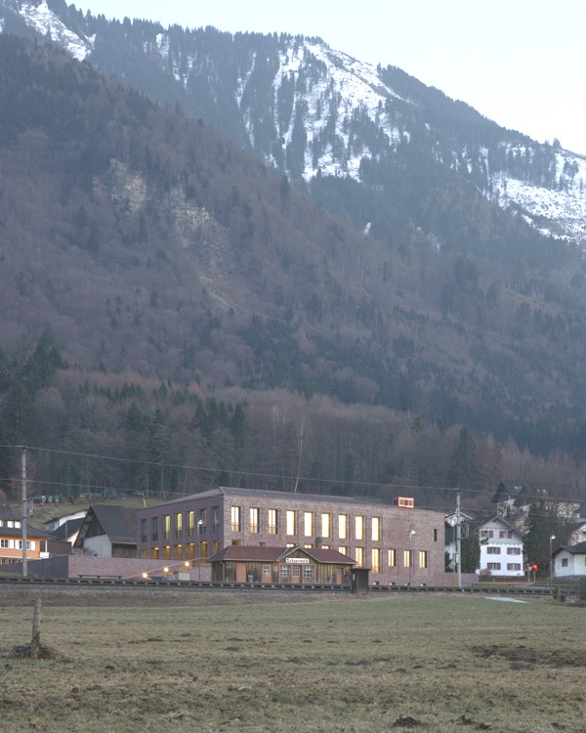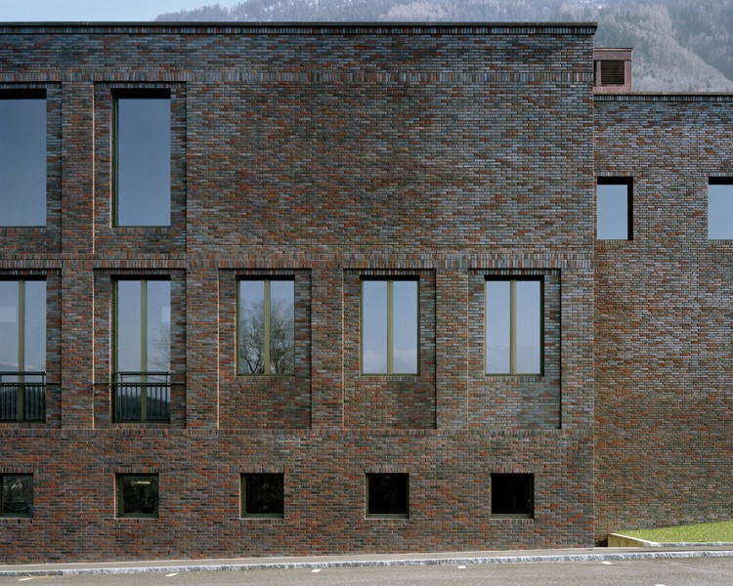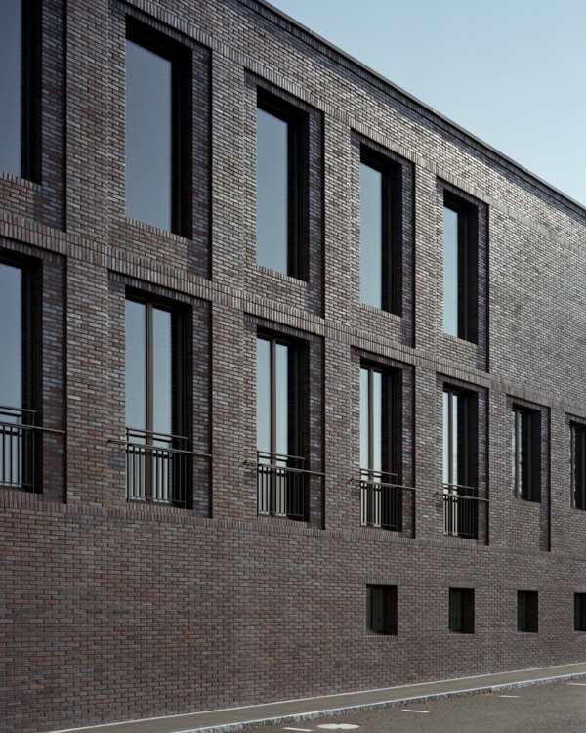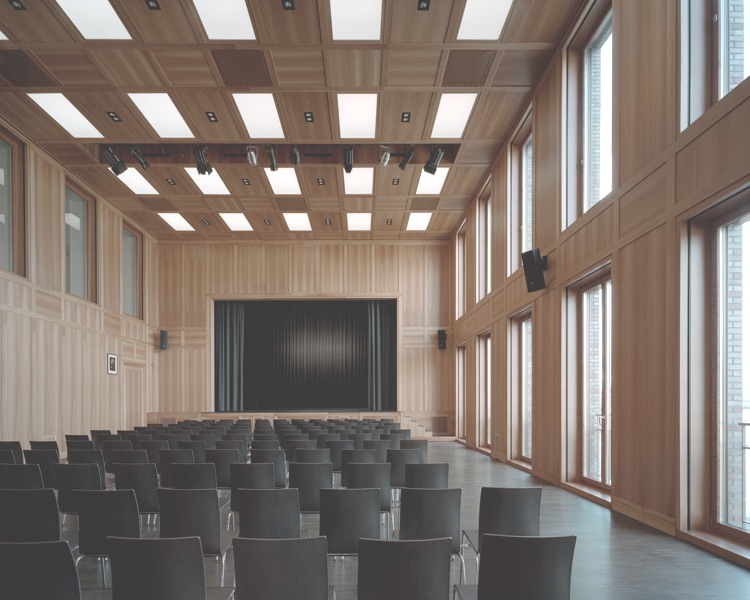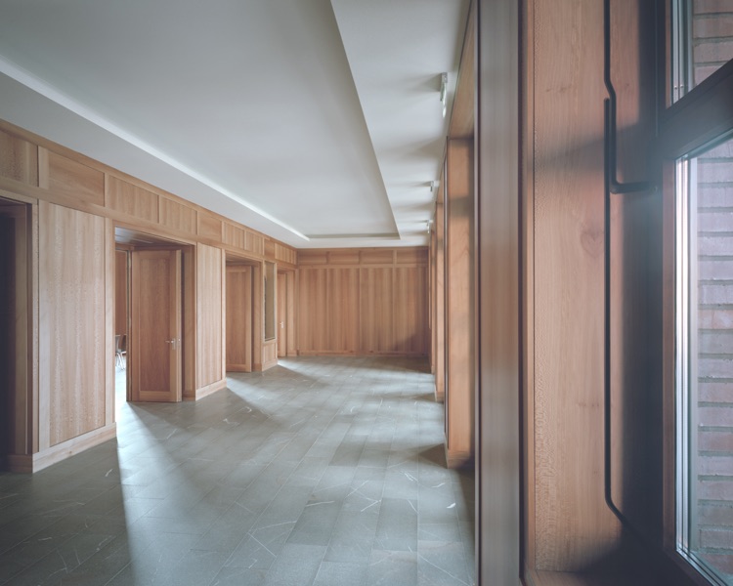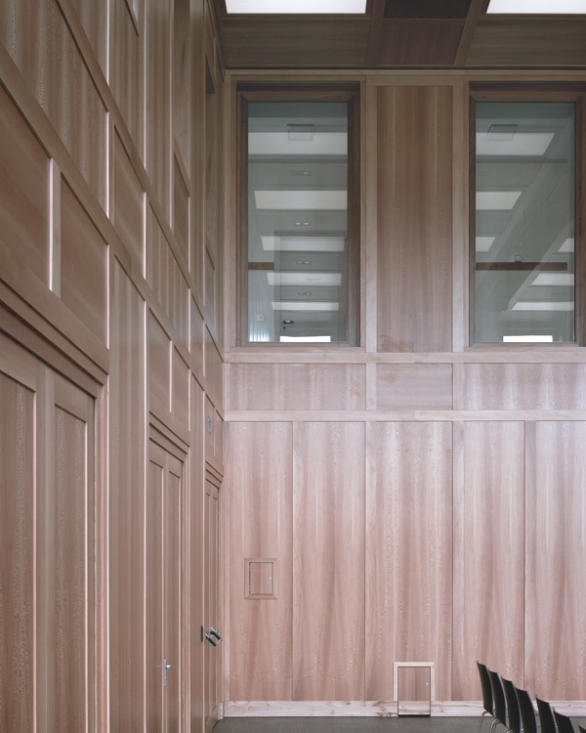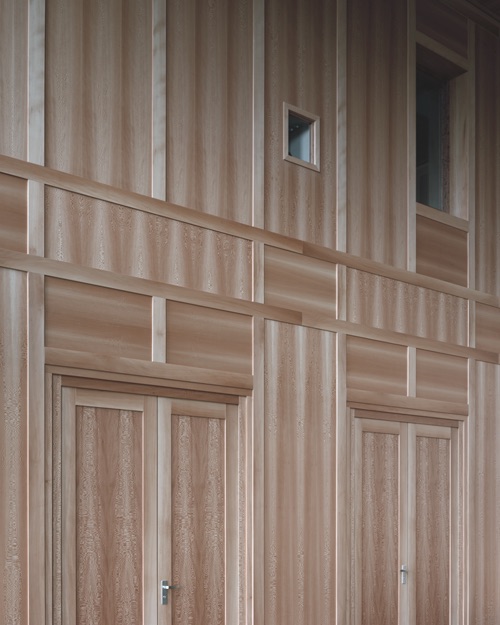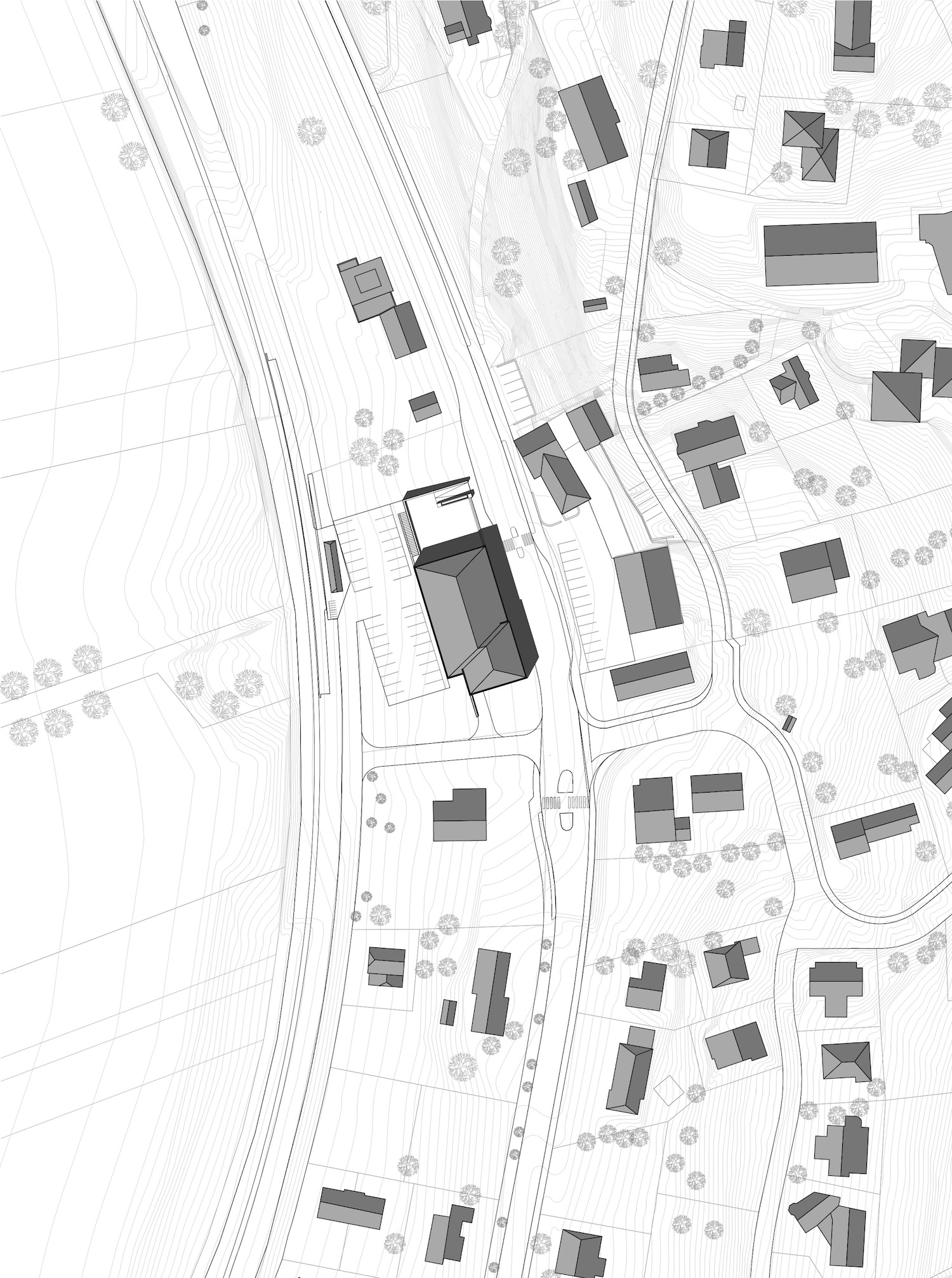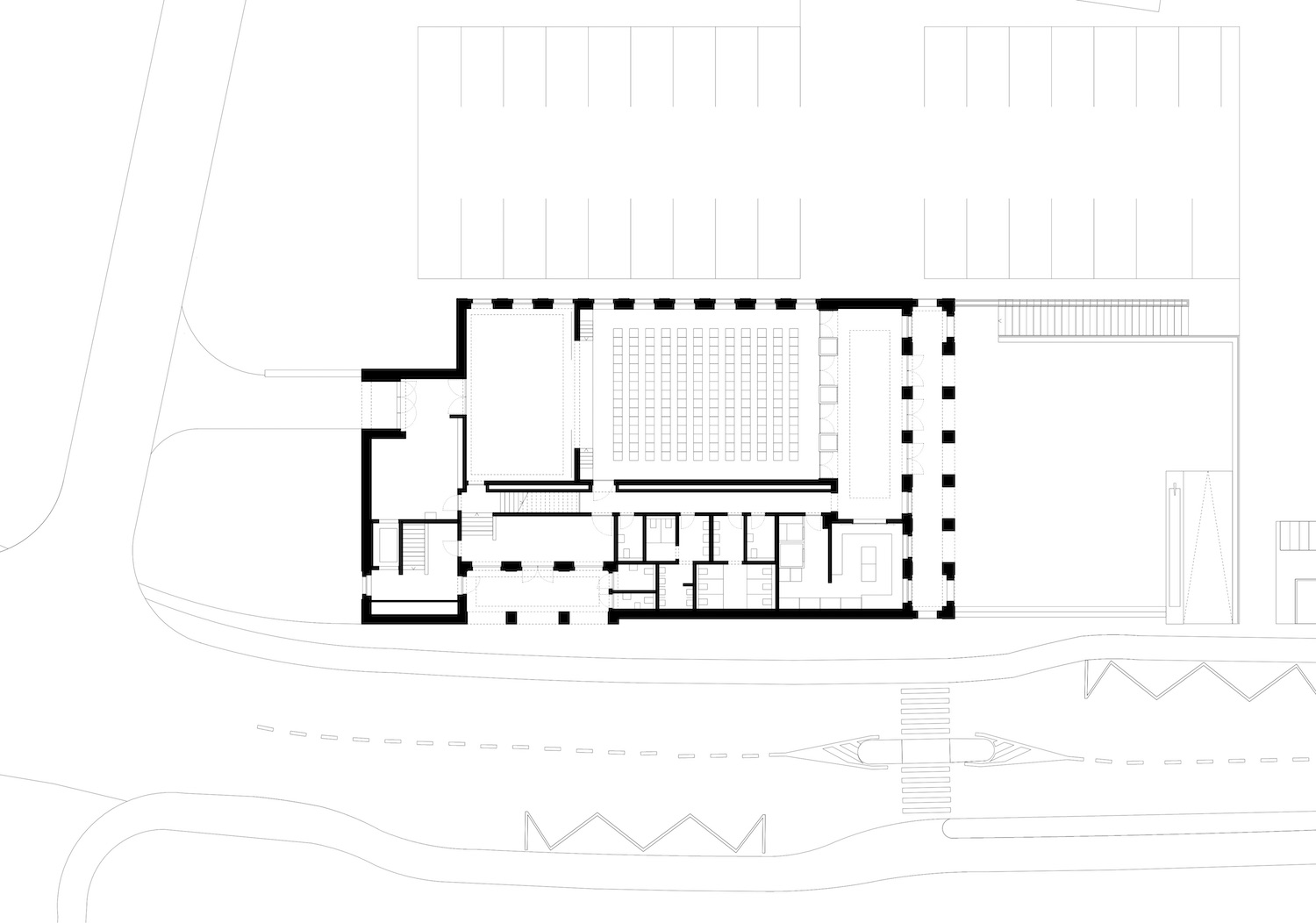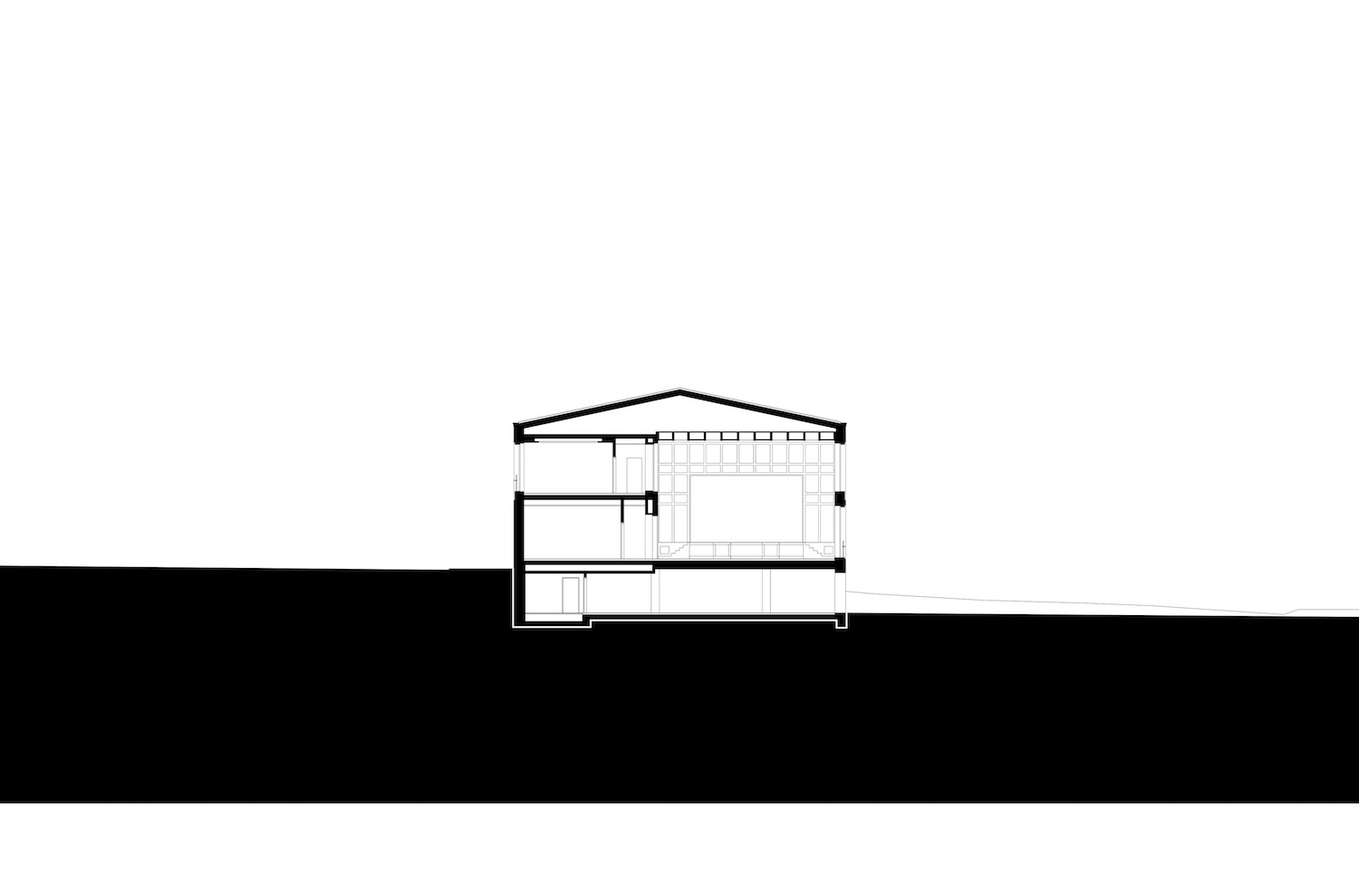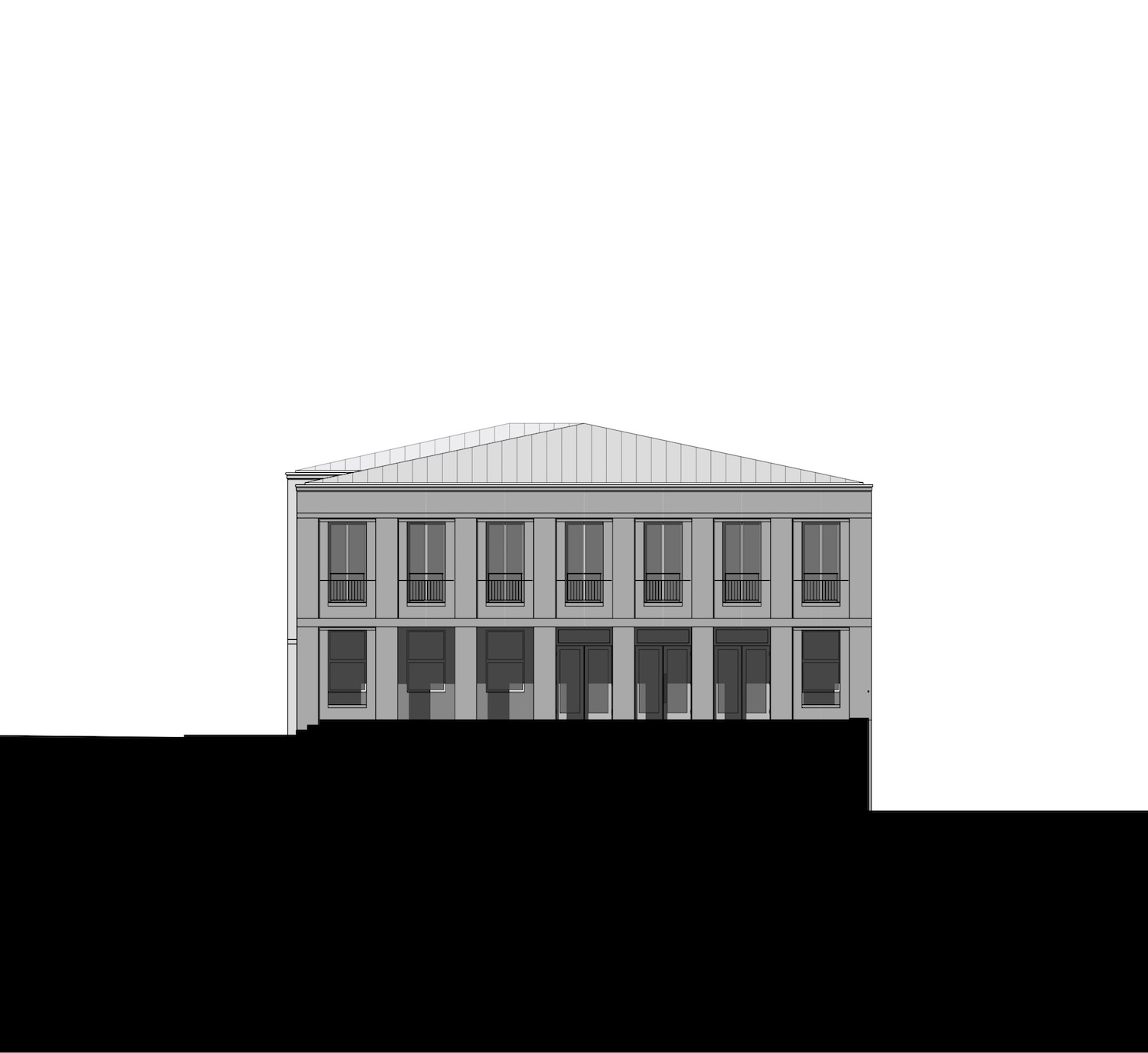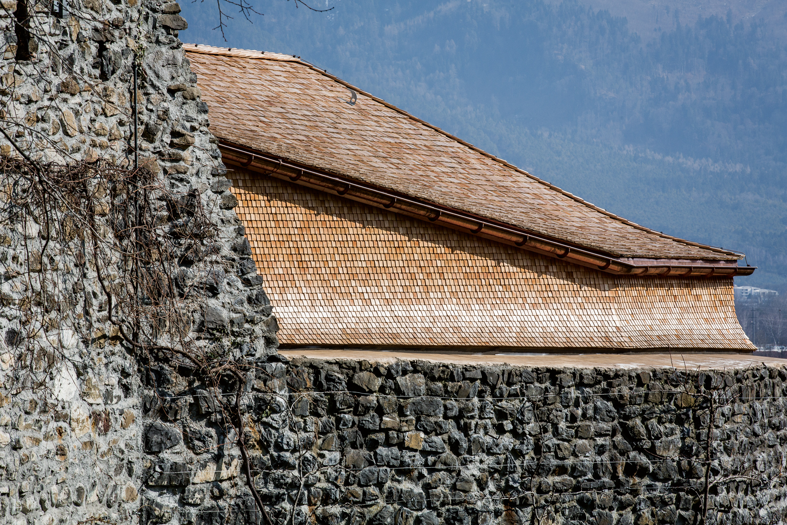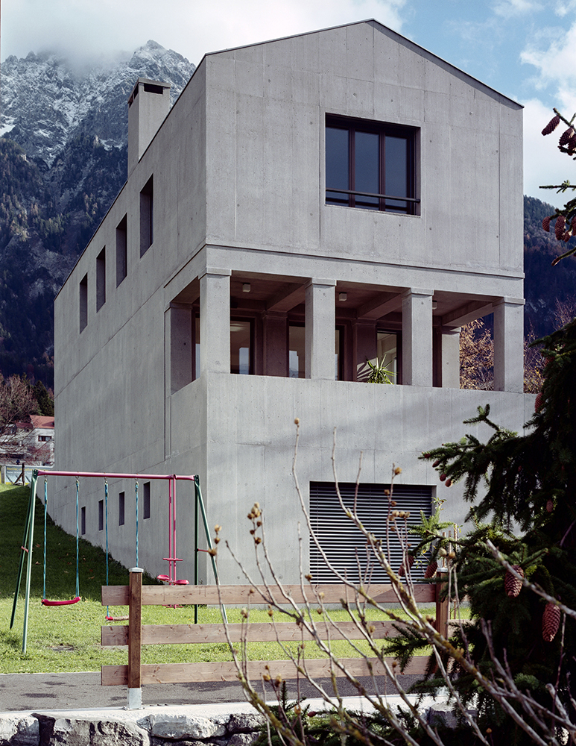Clubhouse Zuschg is located in the small town of Schaanwald in Liechtenstein. Completed in 2010, it is the first structure to be built as a part of a large-scale redevelop- ment of the town center. The goal of the de- sign was to create a building which would be able to integrate into the existing local urban developments. Being conscious of future building developments to come, it was a challenge to form a building which would stand autonomously but not seclusive. From the formation of the building envelope to the details of the facade reliefs, the careful building design allows for it to stand out from its neighbors. The free owing indoor and outdoor spaces create an illusion of an independent freestanding form. As the de- sign intended the facades play into the local surroundings by framing the mountainous region. South and West facades adapt harmoniously to the environment as the North and East facades follow a more restrictive classical guideline. By walking through the building, the many-facetted and transformable aspects of the architectural physiognomy become clear.
Photos: Walter Mair ©
Project Information:
Project name: Clubhouse Zuschg
Project status: Built
Project location: Vorarlberger-Strasse 113 FL-9486 Schaanwald, Liechtenstein
Contract type: Competition
Client: Gemeinde Mauren
Cost: 10 Mio CHF
Schedule:
Competition, 1. Prize 2007 Commencement 2008 Completion 2010
Building type: Club – and General Purpose Building, Theater- & Concert-Hall
Room program: Multi-purpose hall, stage, foyer, seminar and club rooms, kitchen, underground parking
Size: BGF 1140 m2
Construction management: Bauleitung AG, Mauren
Civil engineer: Ferdy Kaiser, Mauren
Cost / Time scheduling: Baudata AG, Schaan
HVAC – Planning: Batliner & Hasler, Eschen
Electrial planning: AMK Energie Technik AG, Schaan
Light / Stage planning: LDE AG, Schaan
Interior finish (wood panelling): RaumIn AG, Ruggell
Facade: Klinker Kuntz GmbH, Ilmenau
Photos: Walter Mair
