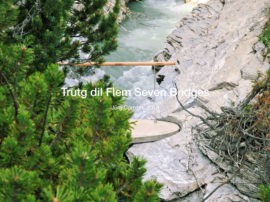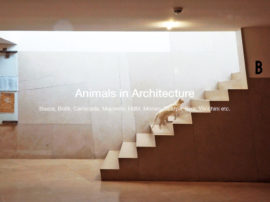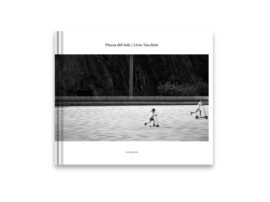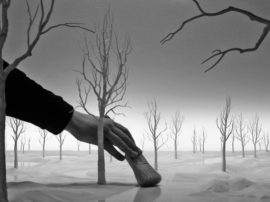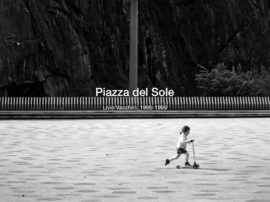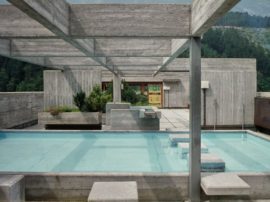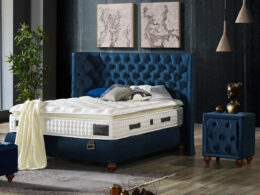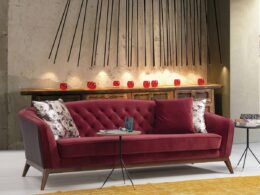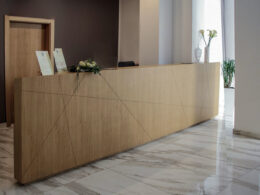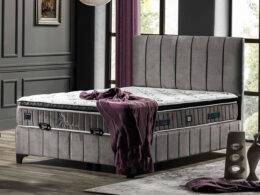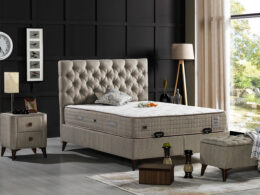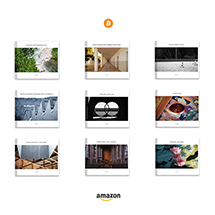Tags: Interior Design Photography
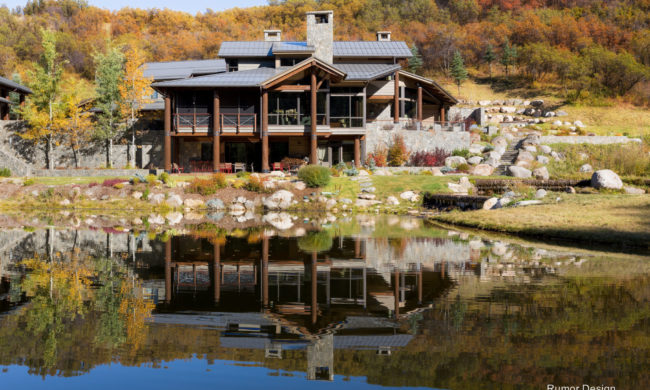

Wanting to surround themselves with the memories of the past and celebrate the inspirations of their family identity and traditions, we helped these homeowners create a living museum in this very special project at Graystone Canyon in Steamboat Springs, CO. The added challenge of keeping the space livable and functional while also showcasing the artifacts in an inviting and pleasing manner created a unique opportunity for our design firm.
With generations of art collections including jade carvings and cloisonné objects from the orient, heirloom steins and pocket watches from Germany and Switzerland, combined with a newer collection of Native American art, this project became a prime example of just how unique and personalized each design job becomes. Working with homeowners as they were preparing to move in, we carefully planned how each area would relate to the next and how each display would accent the importance of the piece.
Interior Design is often times a combination of altering the interior spaces to accommodate the lifestyles of the inhabitants and providing guidance for decorating with personal objects. In this remarkable project we took care to artfully blend personal collections with additional pieces of distinction to help round out the collections for optimal display purposes. Take the homeowners geode collection, for example. With many rare specimens already in their possession, we worked with a local artist to add some larger geodes that eventually became a sculptural base component, which both complimented and showcased the homeowner’s original collection.
Aside from the displays, we also helped tailor each space to their lifestyle needs. The previous owner had used the great room with glass walls as their living room and the smaller room opposite the fireplace as their dining room. The new homeowners liked to entertain and preferred to have the spacious area with views of the canyon accommodate a larger dining area and therefore using the smaller area as a cozy living room instead. Reinventing the spaces created a truly personalized environment for the new homeowners. By incorporating fabrics with the right texture and color, we were able to blend the looks from room to room without overpowering the art.
The upstairs loft presents another example of personalized built-ins. The homeowners needed a space to continue work on the family’s archival process. There they can scan and save digitally the photographs from aging albums, a meticulous and time consuming process. The workstation, which converts into a large area for working, closes up to neatly disguise the work area and converts into a simple bookshelf. When creating a fully custom, convertible cabinet concept, detailed schematics are produced by our designers, fine tuned with the homeowners and engineered with the cabinet maker to create the otherwise unassuming furniture piece.
This project offered a truly unique opportunity to work through so many aspects of interior design at once, including furniture design, interior remodeling, procurement of artwork, upholstery, custom bedding, window treatments, rugs, custom framing and more. We are thrilled and thankful for the opportunity to participate in this beautifully filmed documentary-style brief that offers a glimpse into the development and growth of the Graystone Canyon project.
Website -
Cinematography by Chibi Moku -
See video for this project -
Read more
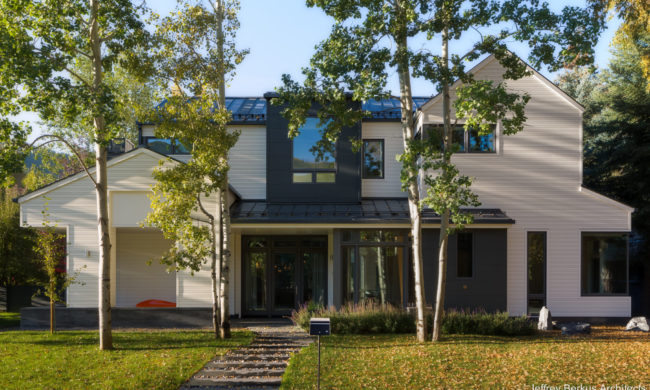

Jeffrey & Rebecca Berkus explain the design of one of their downtown Aspen collaborations. This home is a perfect blend of architectural dream & execution. They show what is possible when a husband & wife architect/interior design team put their brains together on the same project. This is home very contemporary and full of art!
Website -
Cinematography by Chibi Moku -
See the video for this project -
Read more
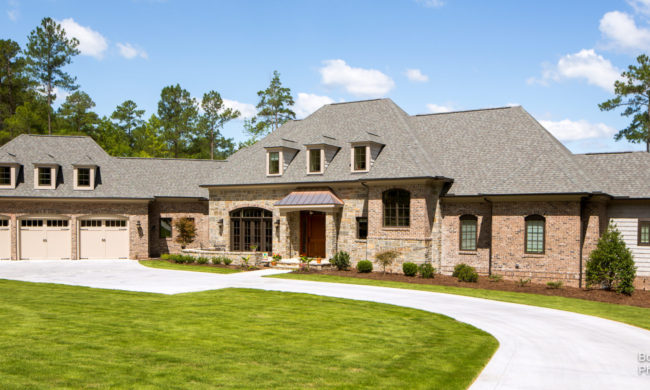

This was the most frequently used phrase in the collaboration of 3 energies that resulted with this masterpiece "Cozy Elegance". The builder, the client, and the architect shared a common vision inspired by the spectacular lake front homesite. Elegant, refined, authentic; every space was carefully thought out to capture and exude the understated significance of blending nature with the home, while expressing the heritage of the owners’ life’s journey. It is a place that will inspire new memories for generations to come.
Website -
Cinematography -
See the video for this project -
Read more

